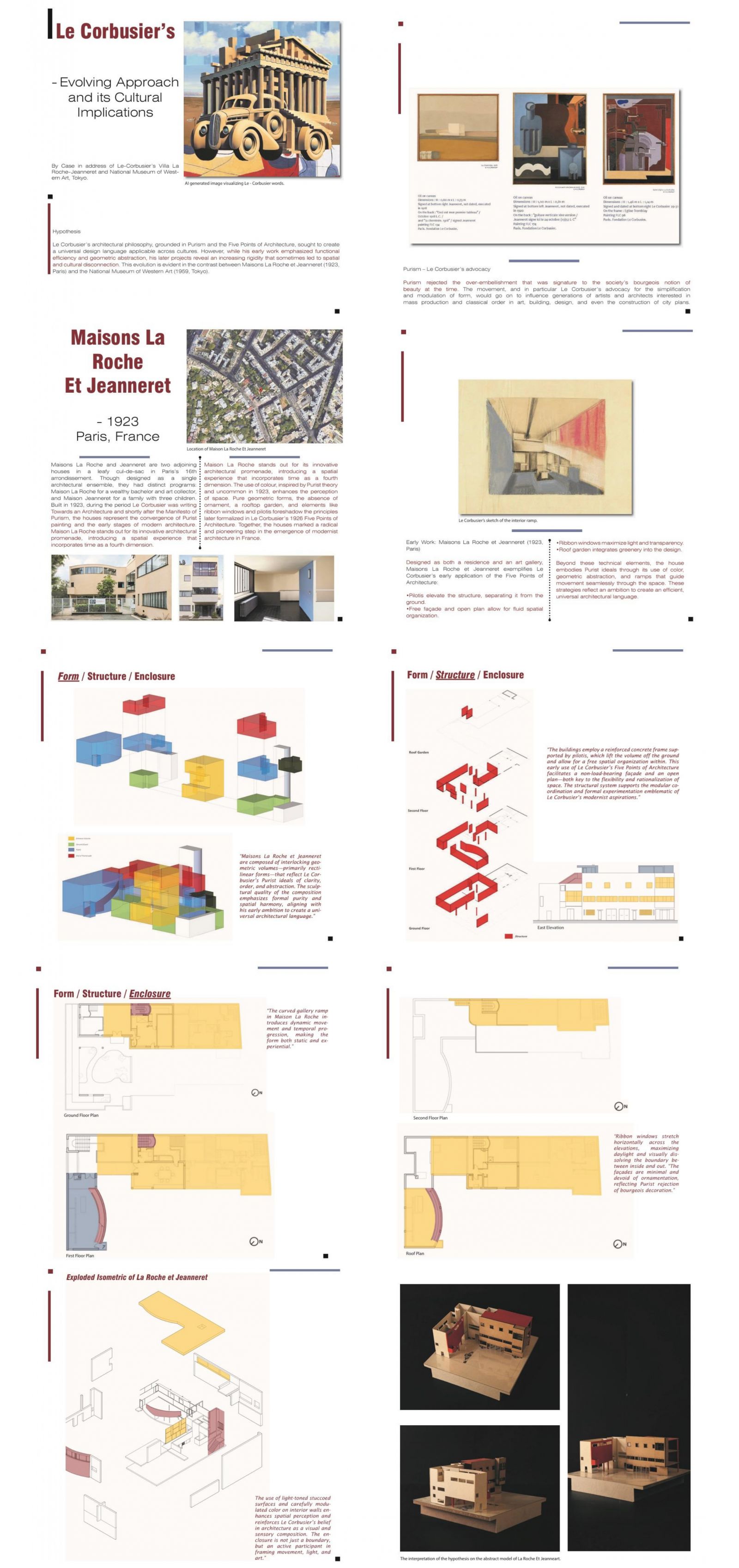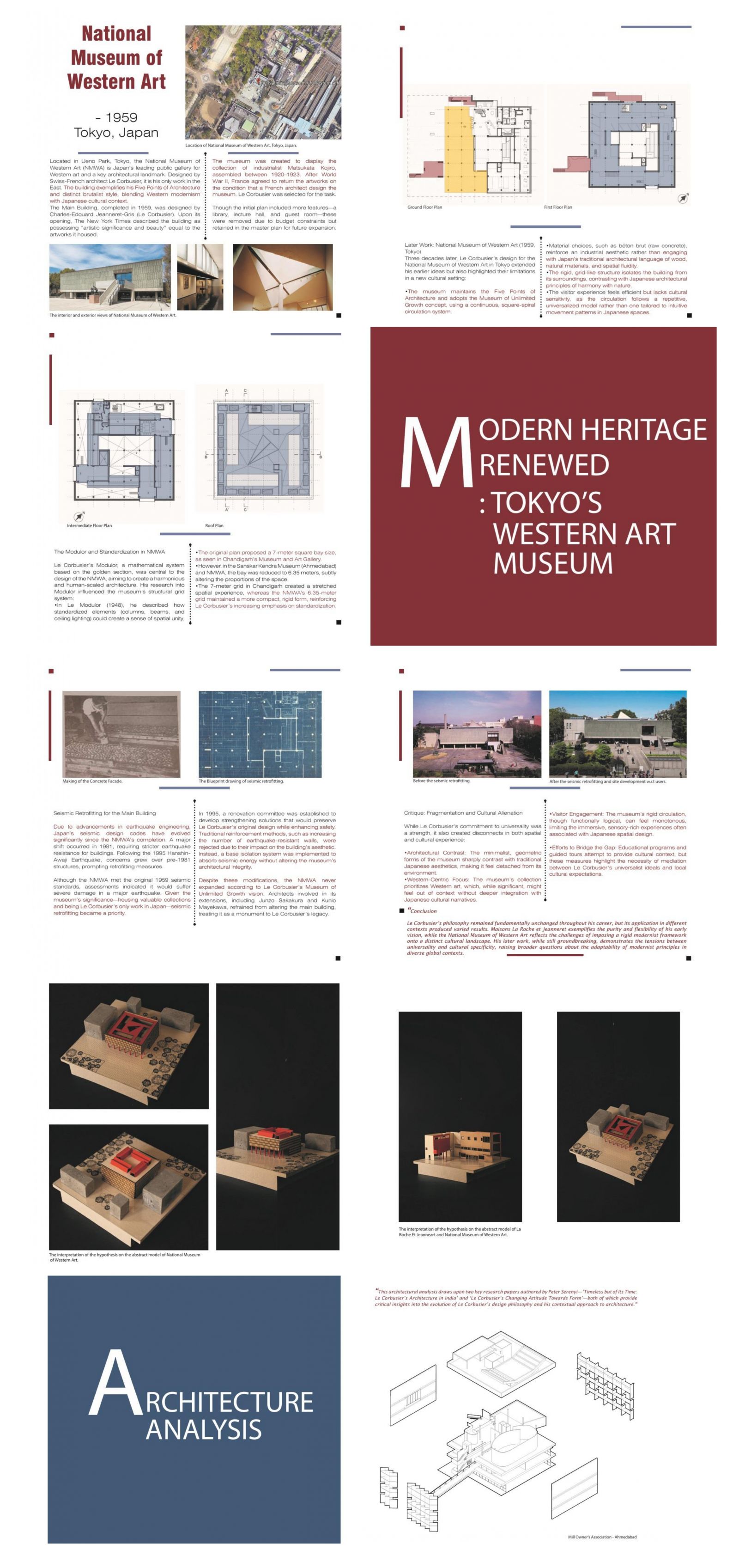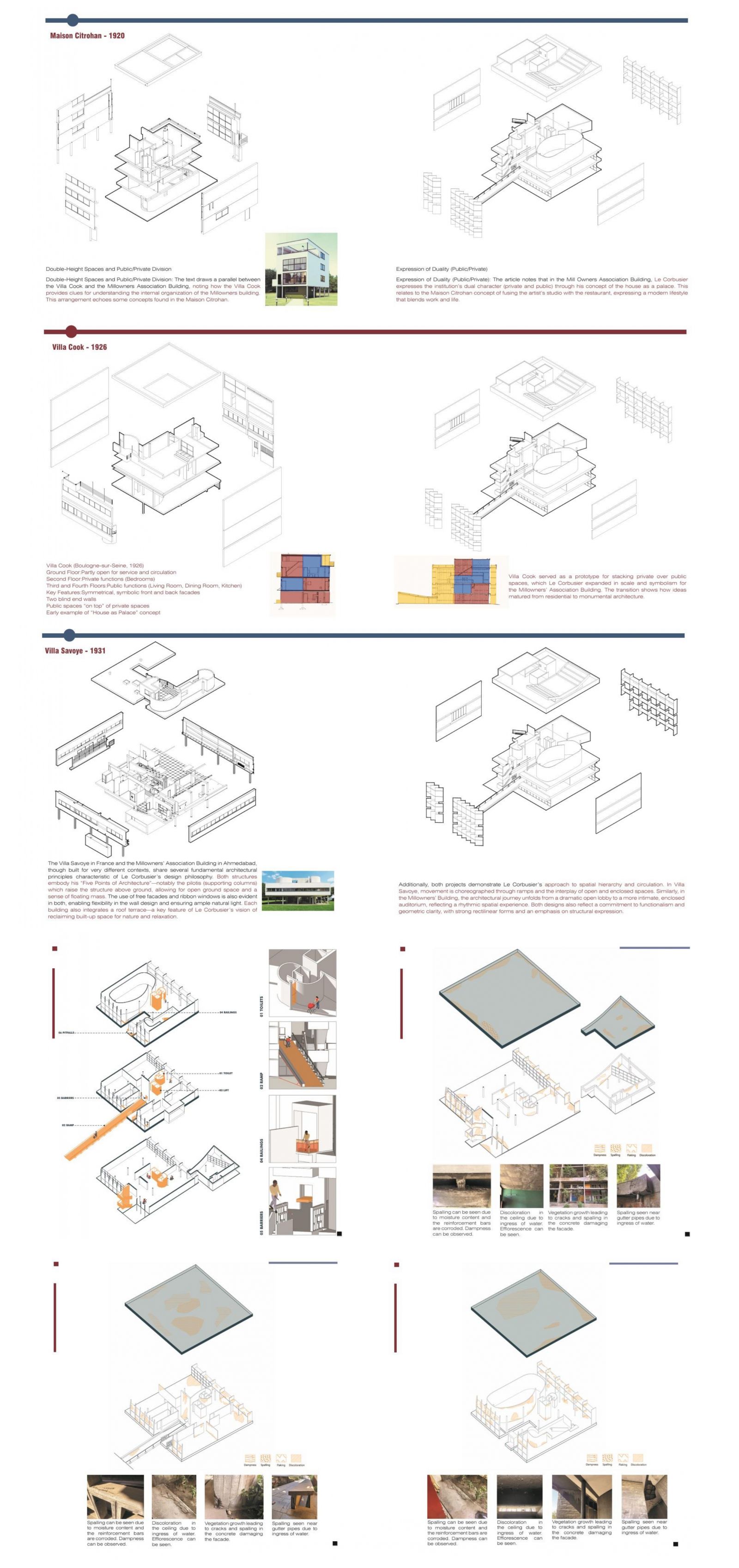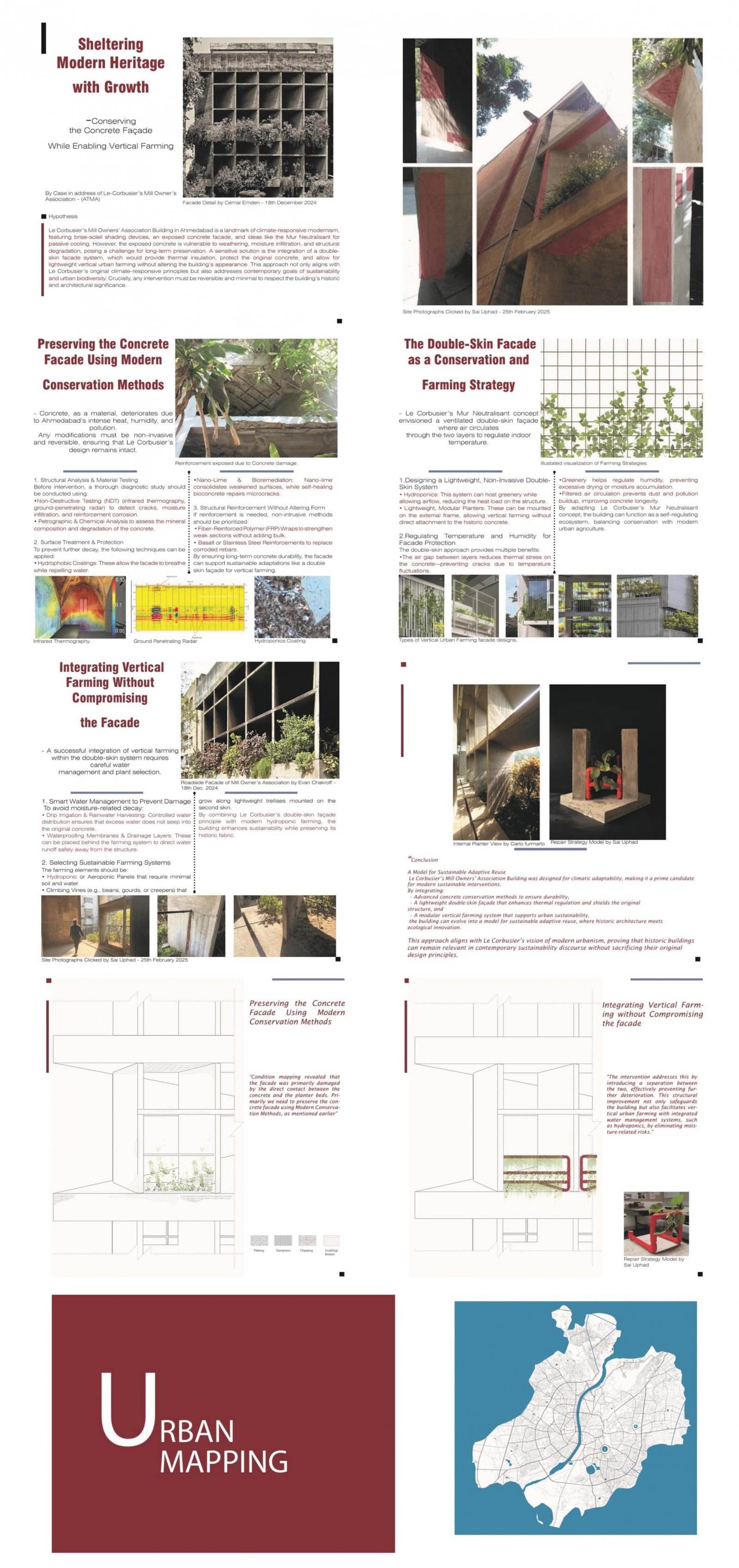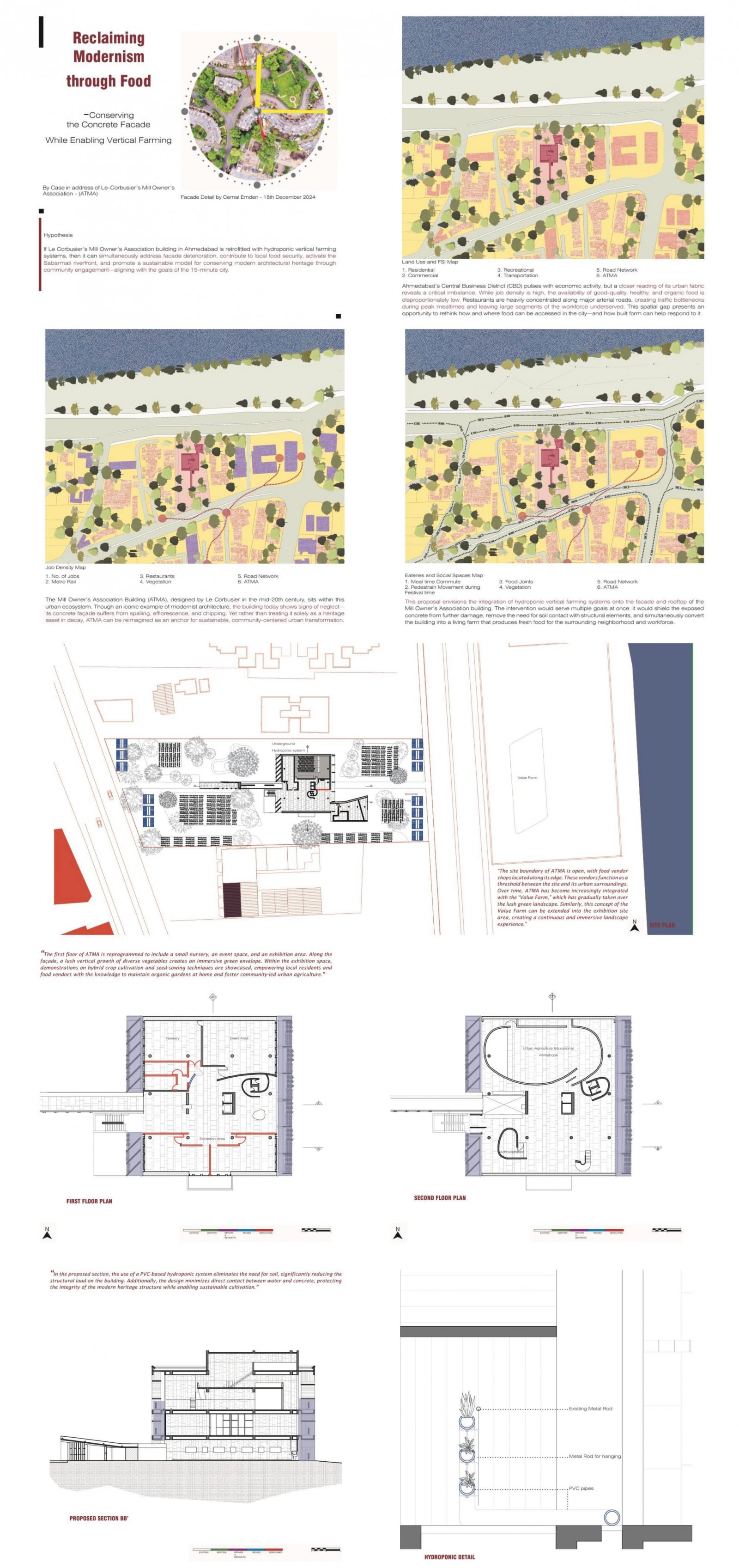Your browser is out-of-date!
For a richer surfing experience on our website, please update your browser. Update my browser now!
For a richer surfing experience on our website, please update your browser. Update my browser now!
Le Corbusier’s Mill Owners’ Association Building in Ahmedabad is a landmark of climate-responsive modernism, featuring brise-soleil shading devices, an exposed concrete facade, and ideas like the Mur Neutralisant for passive cooling. However, the exposed concrete is vulnerable to weathering, moisture infiltration, and structural degradation, posing a challenge for long-term preservation. A sensitive solution is the integration of a double-skin facade system, which would provide thermal insulation, protect the original concrete, and support lightweight vertical urban farming—without altering the building’s appearance. This approach not only aligns with Le Corbusier’s original climate-responsive principles but also addresses contemporary goals of sustainability and urban biodiversity. Crucially, any intervention must be reversible and minimal to respect the building’s historic and architectural significance. Adopting this model for ATMA enables a fresh reading of the building’s architectural intent. Le Corbusier envisioned facades as climate-responsive skins and rooftops as elevated gardens—ideas that resonate with today’s sustainability imperatives. By installing pipe-based hydroponic systems, the building’s brise-soleil becomes more than a sunscreen; it becomes a framework for cultivation, visibility, and ecological action. Moreover, positioning ATMA as a food-producing node aligns with the 15-minute city model, in which residents can access their daily needs—work, education, healthcare, and food—within a short walking or cycling distance. By decentralizing food production and drawing people toward the Sabarmati Riverfront, the intervention helps distribute urban activity more evenly, relieve congestion along primary corridors, and introduce a new rhythm of public life that values health, ecology, and place. Finally, this project reframes the conservation of modern heritage. Instead of preserving ATMA as a static relic, it becomes a living platform—an active system that fosters care, participation, and renewed relevance. Architecture endures when it is used; it is remembered when it is inhabited. Cultivating it—literally and metaphorically—ensures its continuity. In this light, vertical farming at ATMA is not merely about growing food; it’s about cultivating a relationship between people, place, and legacy.
View Additional Work