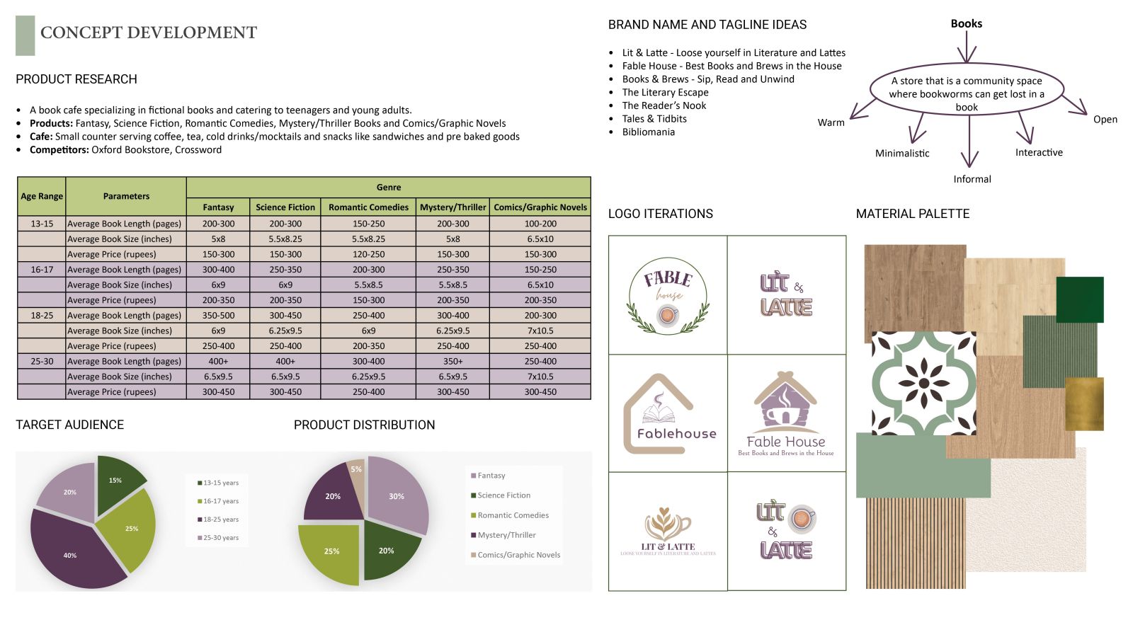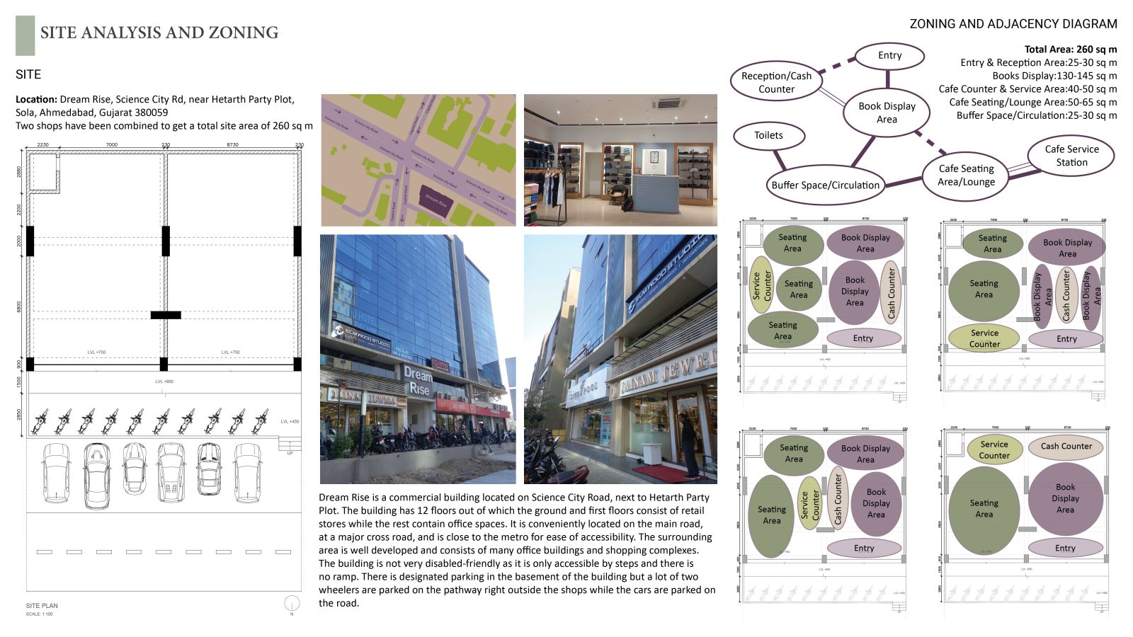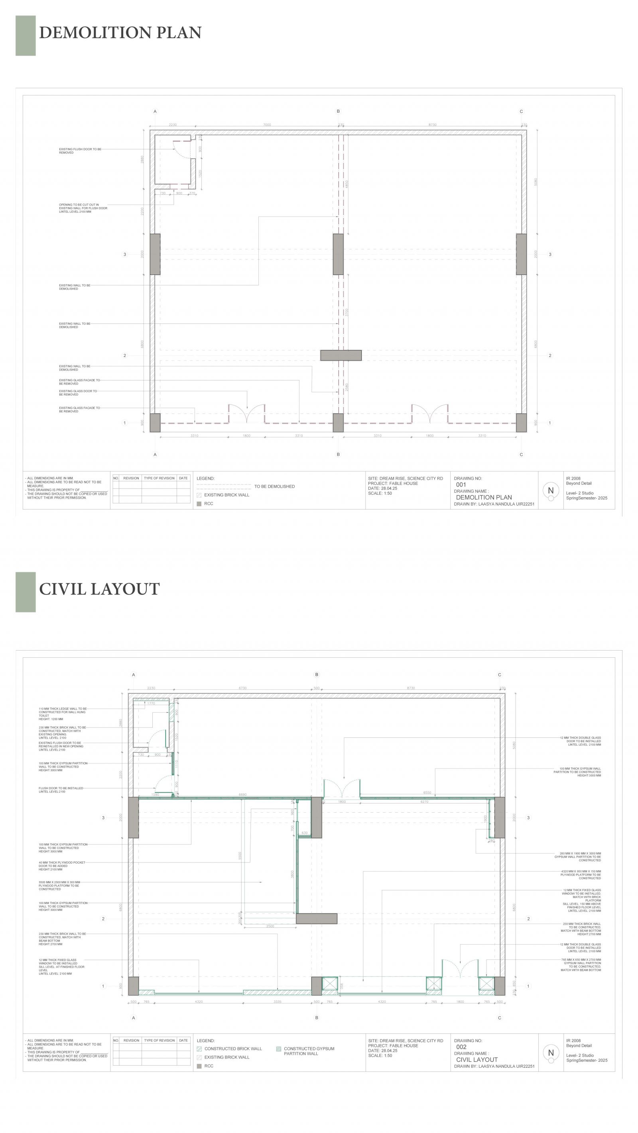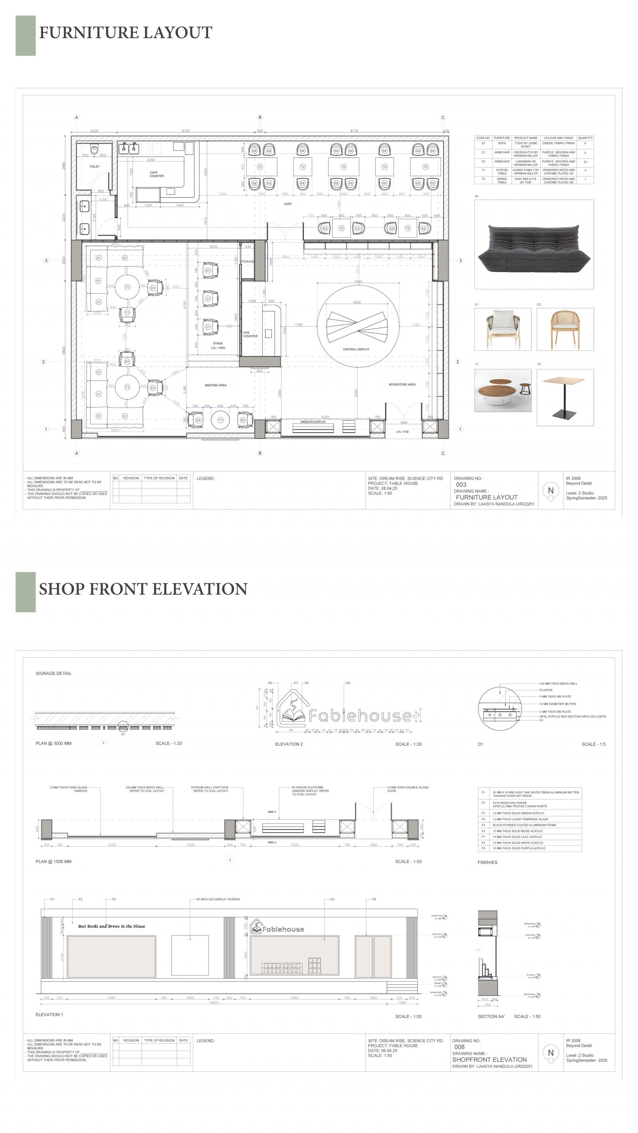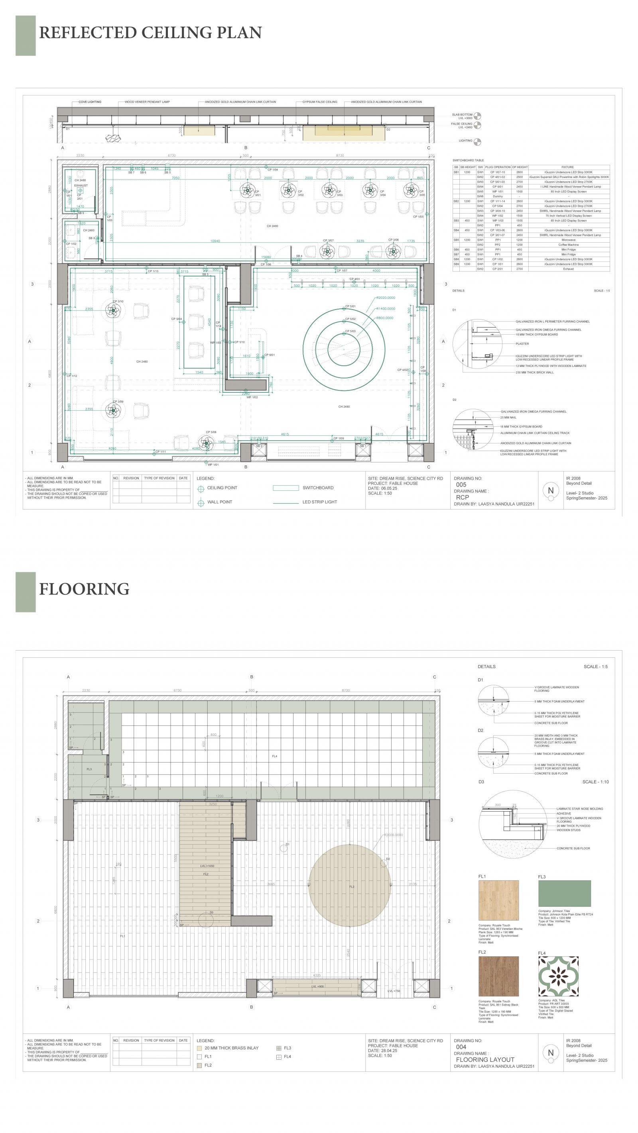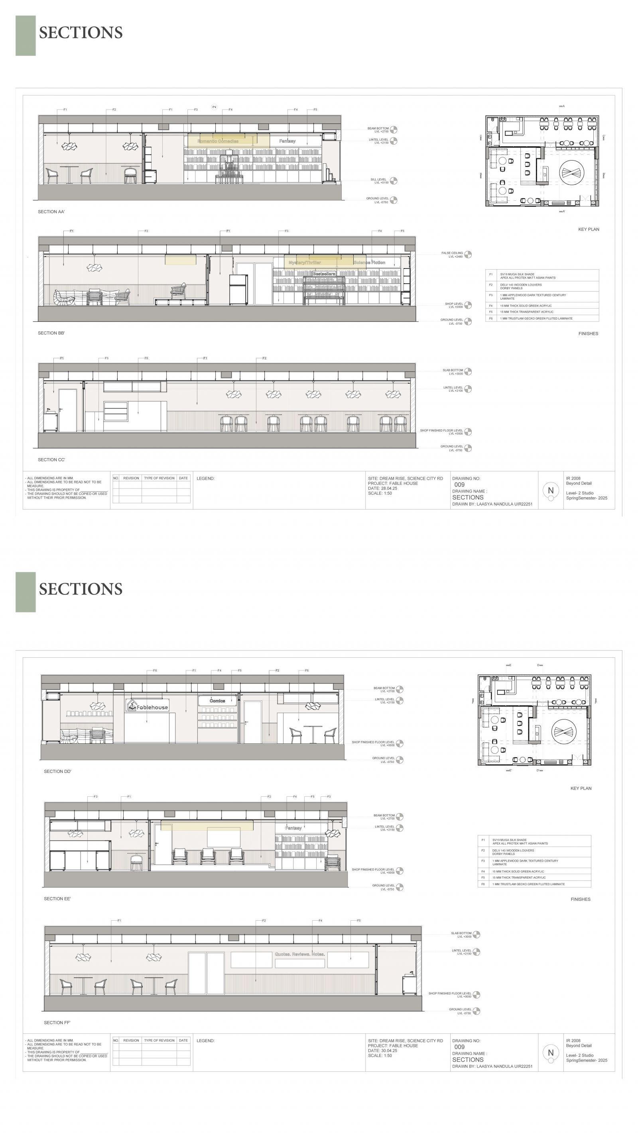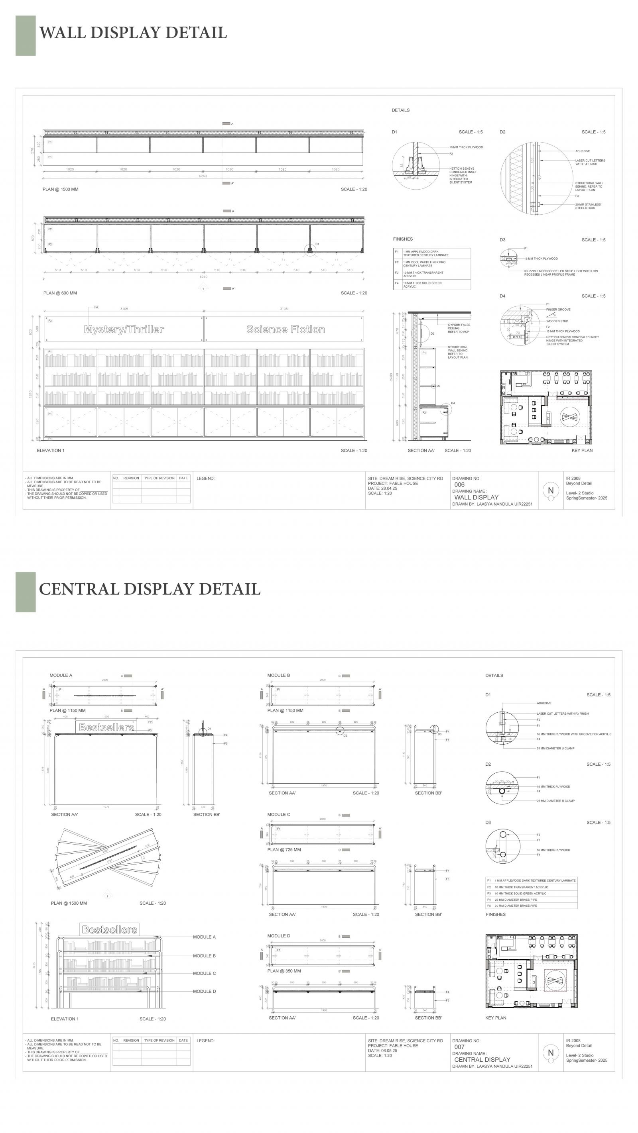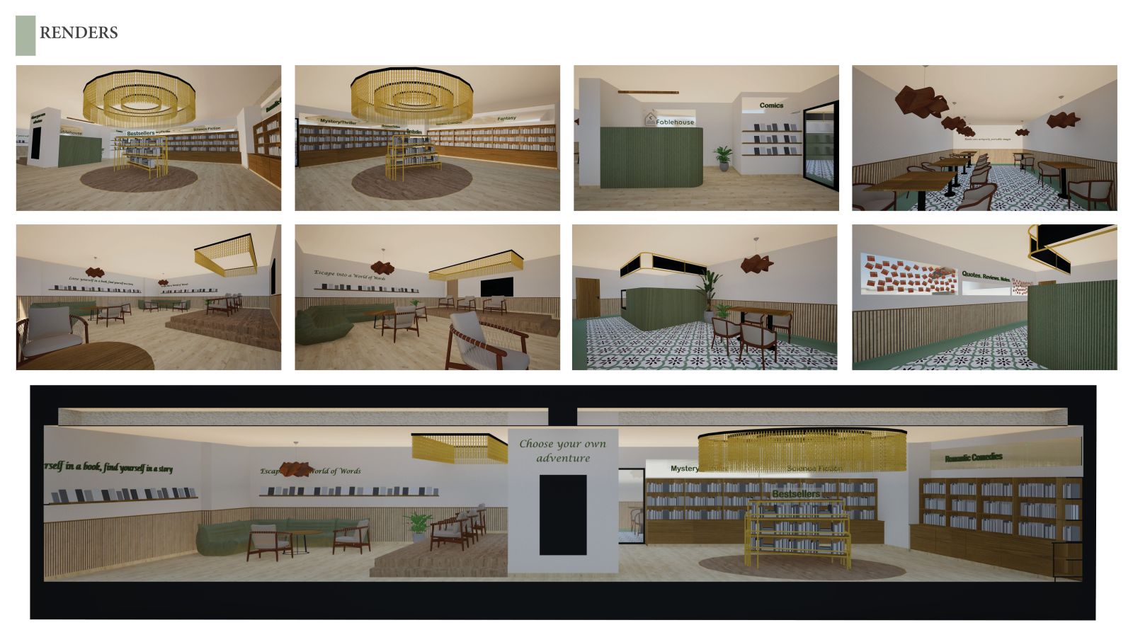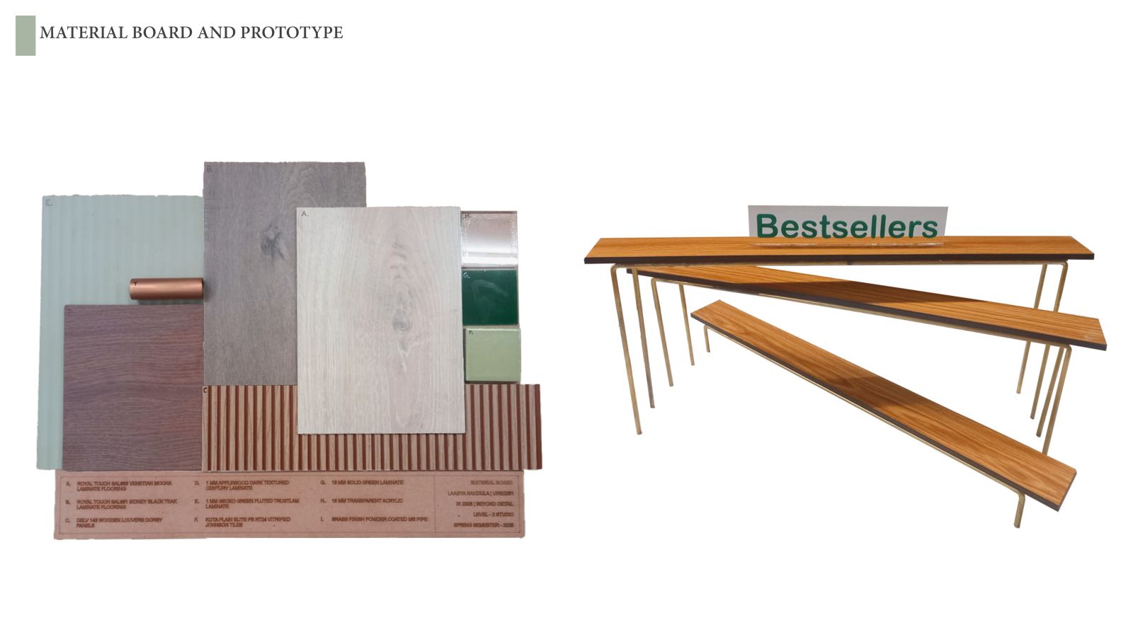Your browser is out-of-date!
For a richer surfing experience on our website, please update your browser. Update my browser now!
For a richer surfing experience on our website, please update your browser. Update my browser now!
Fablehouse is a community space for young readers and bookworms to gather and get lost in the fictional world of books, all while savouring a warm cup of coffee. The book cafe is distinctly divided into three zones: the bookstore, the cafe and the meeting area where weekly book club meetups, author signings and other events can be hosted. When not in use, the meeting area can serve as a casual lounge for people to sit back, relax and read their favorite book. In the space connecting the bookstore and the meeting area, an interactive LED display advertises the latest releases while also allowing customers to take a quiz that gives them book recommendations based on their preferences. In the cafe, an interactive wall allows customers to stick post it notes with quotes and book reviews. The majorly wooden material palette, with pops of green added for colour, provides a warm, calm and inviting space, while being minimalistic enough to not distract one from the main attraction - books. The indirect LED cove lighting provides soft ambient light, creating a cozy atmosphere while the pendant lights act as task lighting for those sitting and reading. In the bookstore, the central display consisits of freestanding shelves arranged in a twisting spiral, which acts as a focal point, drawing customers in and encouraging movement. The shimmering aluminium chain link curtain suspended from the ceiling defines the central space without enclosing it. The same material is used to define and create a focal point above the stage in the meeting area. Overall, Fablehouse tries to blend retail and hospitality to provide an immersive and inviting space for readers to get lost
View Additional Work