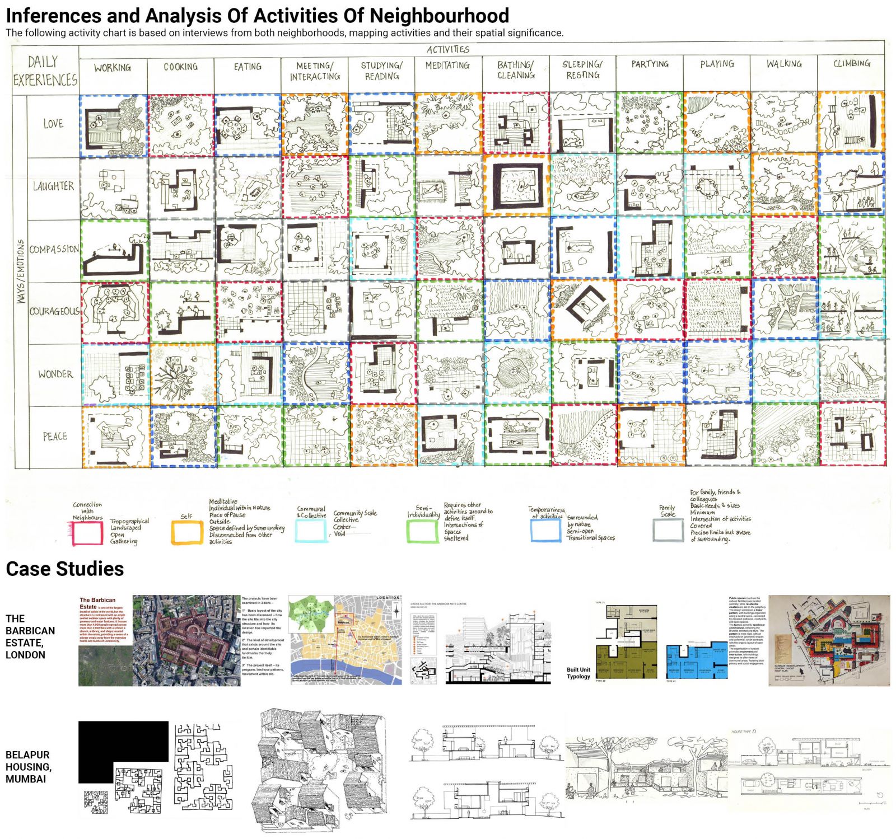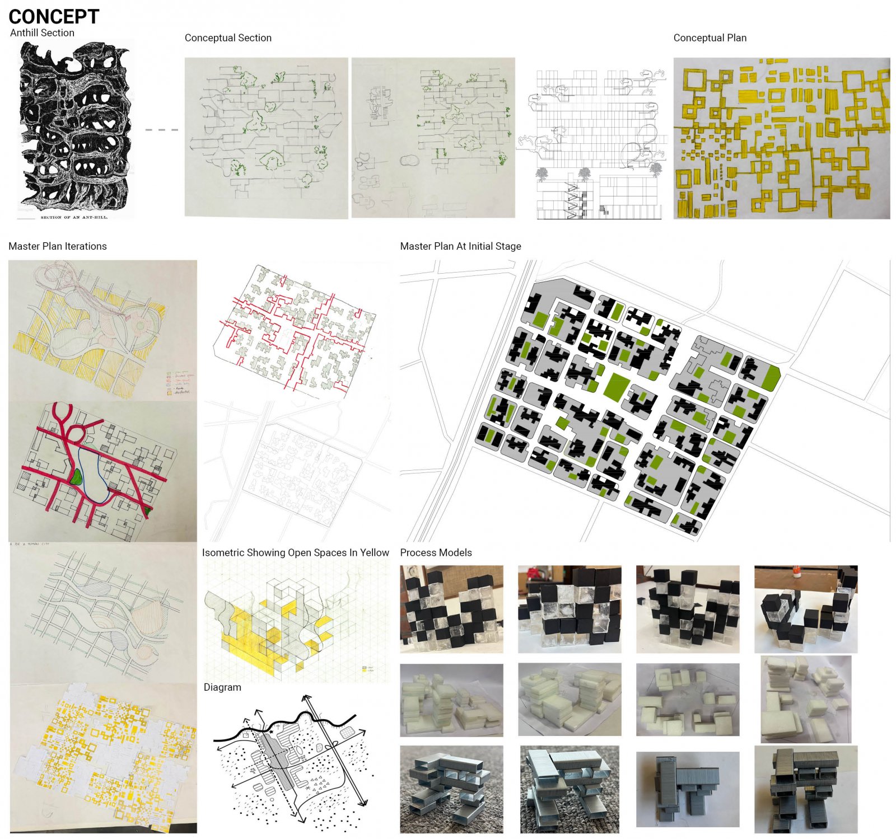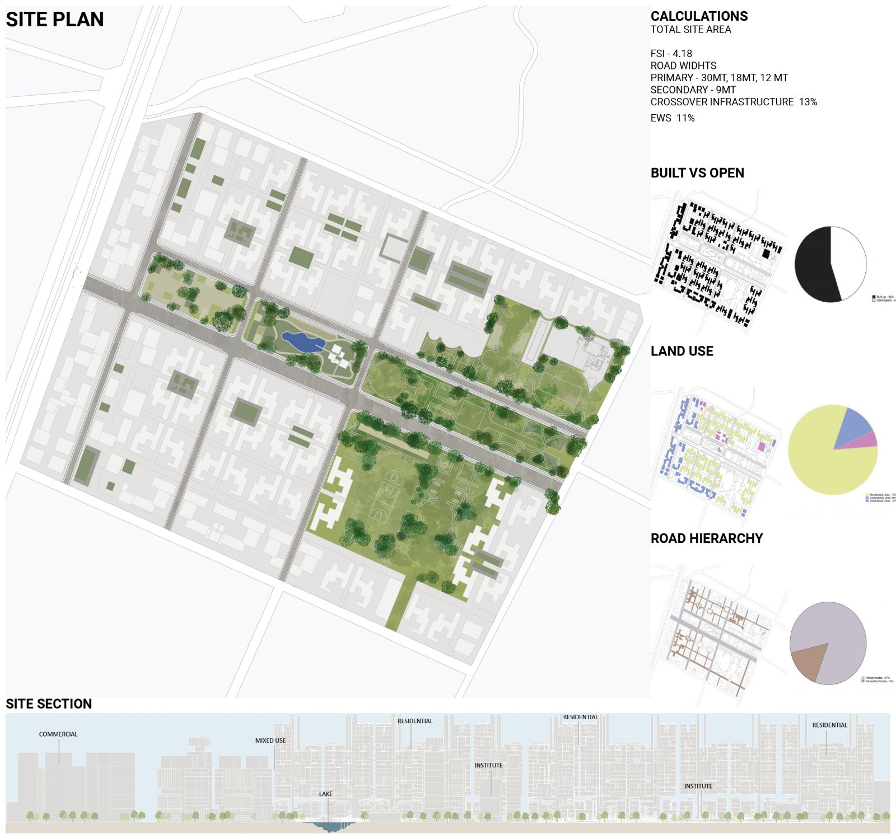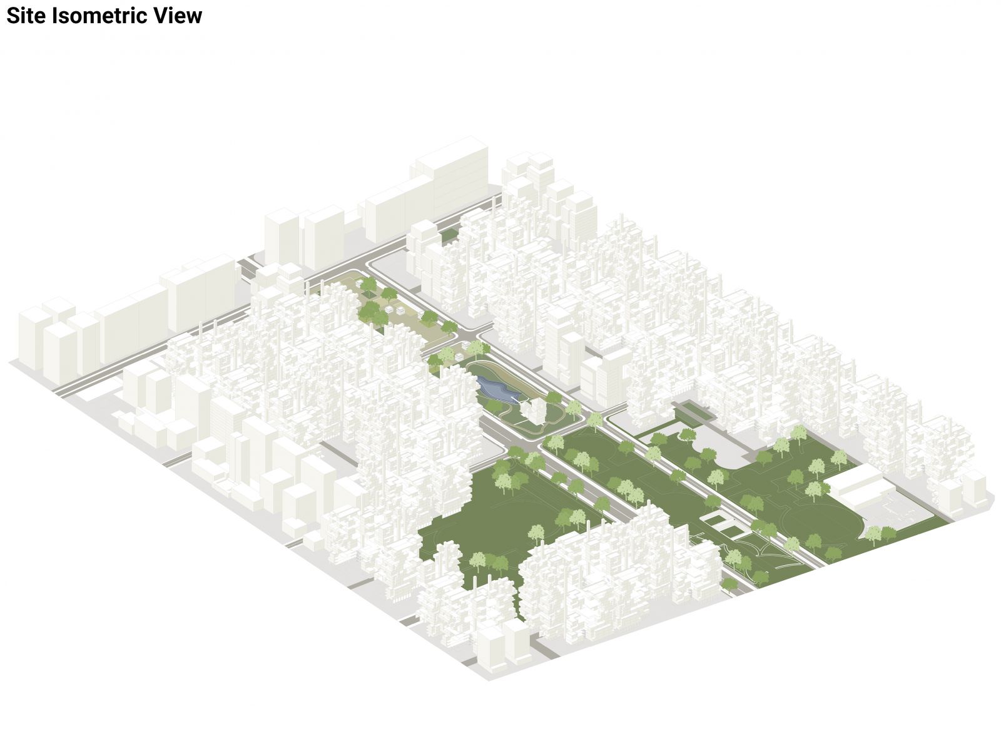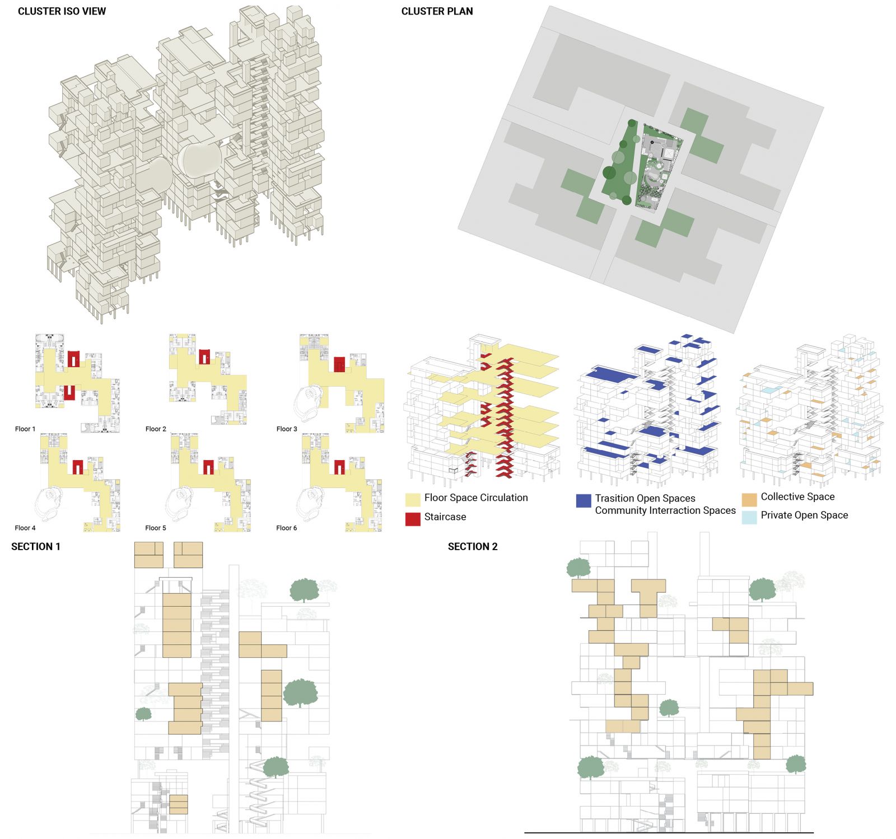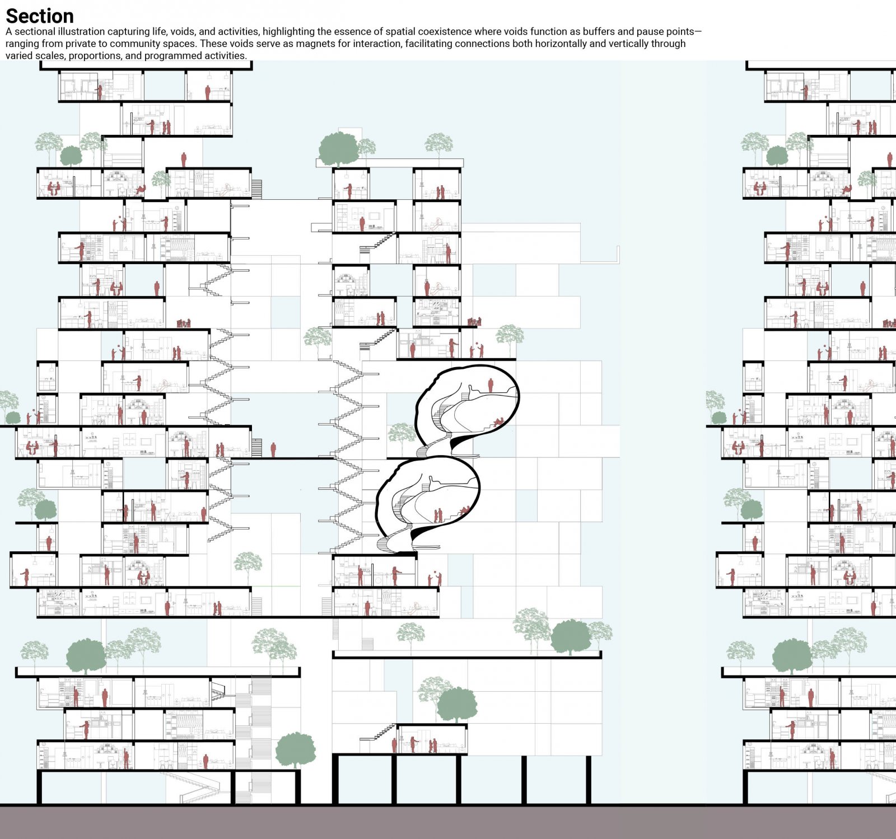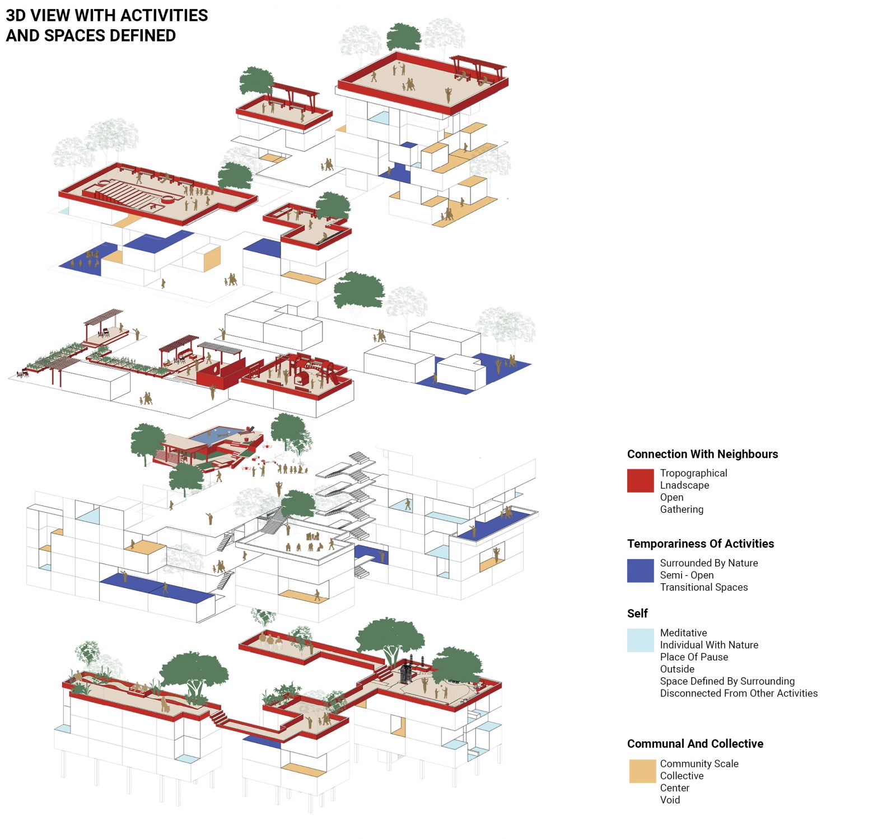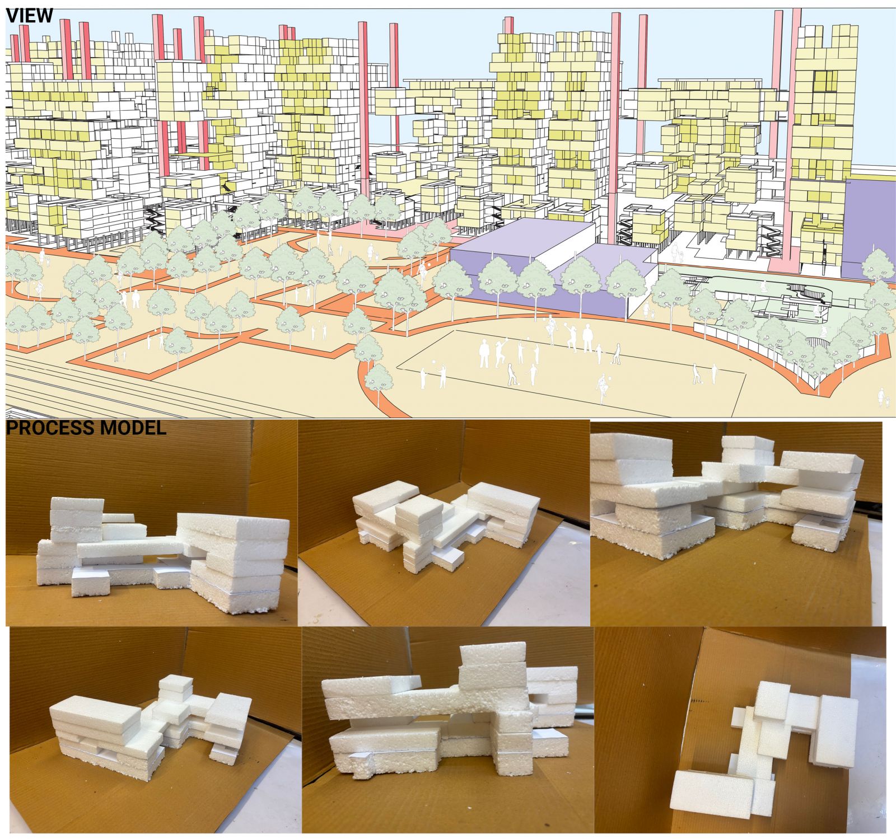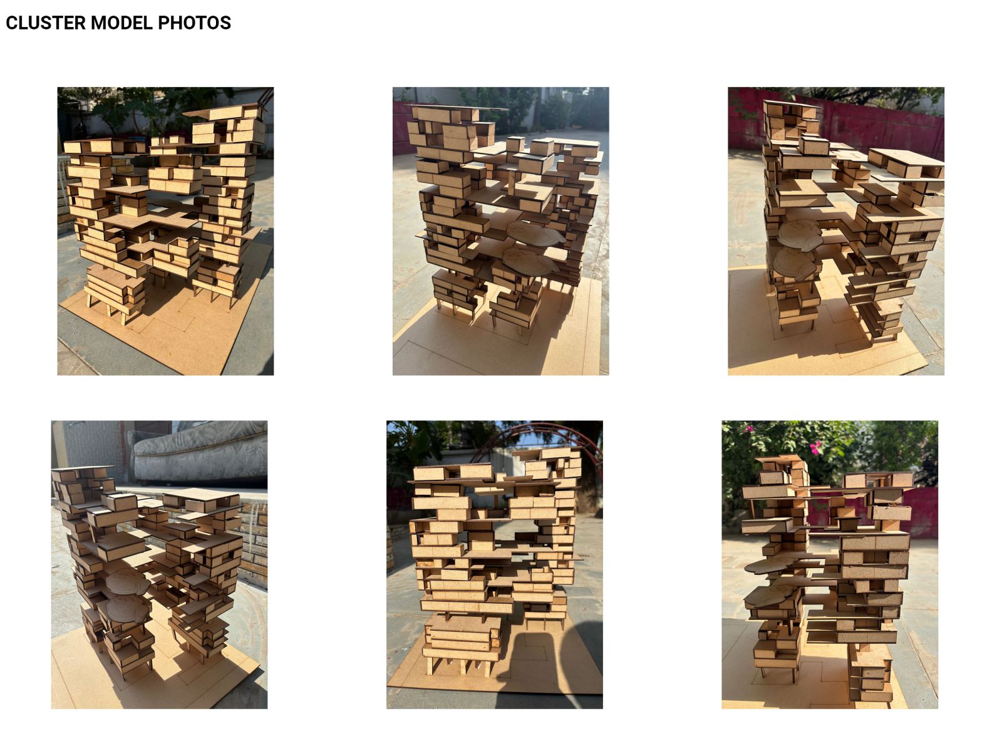Your browser is out-of-date!
For a richer surfing experience on our website, please update your browser. Update my browser now!
For a richer surfing experience on our website, please update your browser. Update my browser now!
Inspired by the intricate intelligence of an anthill, this township design reimagines vertical living as a network of interconnected spaces that foster everyday human interaction. Drawing from Jan Gehl’s and Christian Norberg-Schulz’s theories of place-making, the project explores how dense urban forms can still nurture rich, meaningful, and safe environments. The design decodes cultural and social patterns, translating them into vibrant clusters, shared courtyards, and vertical neighborhoods. At the city scale, integrated systems for mobility, ecology, and community engagement reflect the seamless organization of an anthill, creating a self-sustaining, human-centric urban ecosystem that celebrates the essence of collective living.
View Additional Work.jpg)
