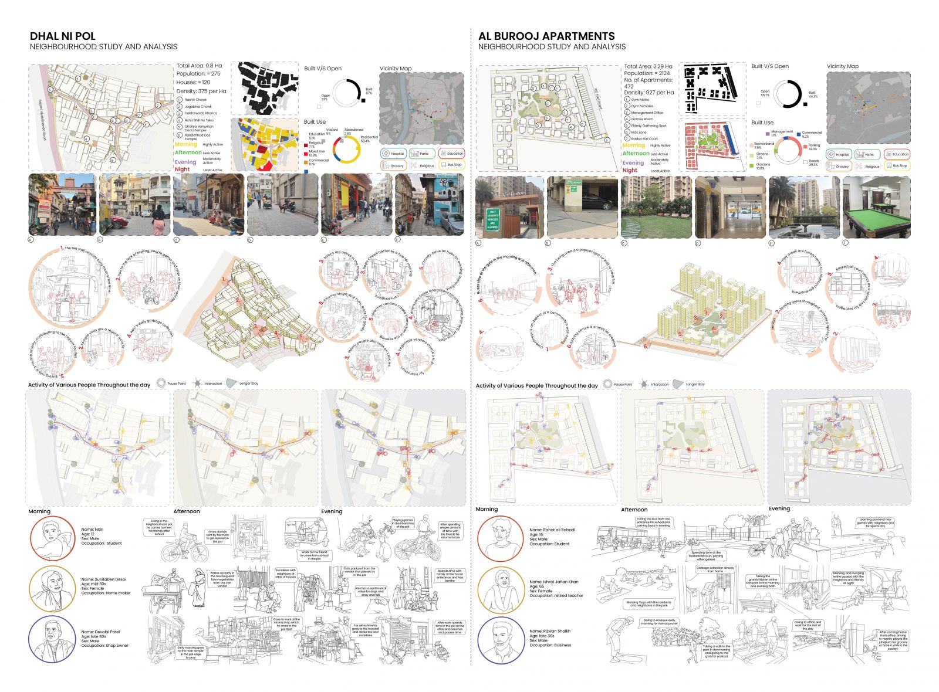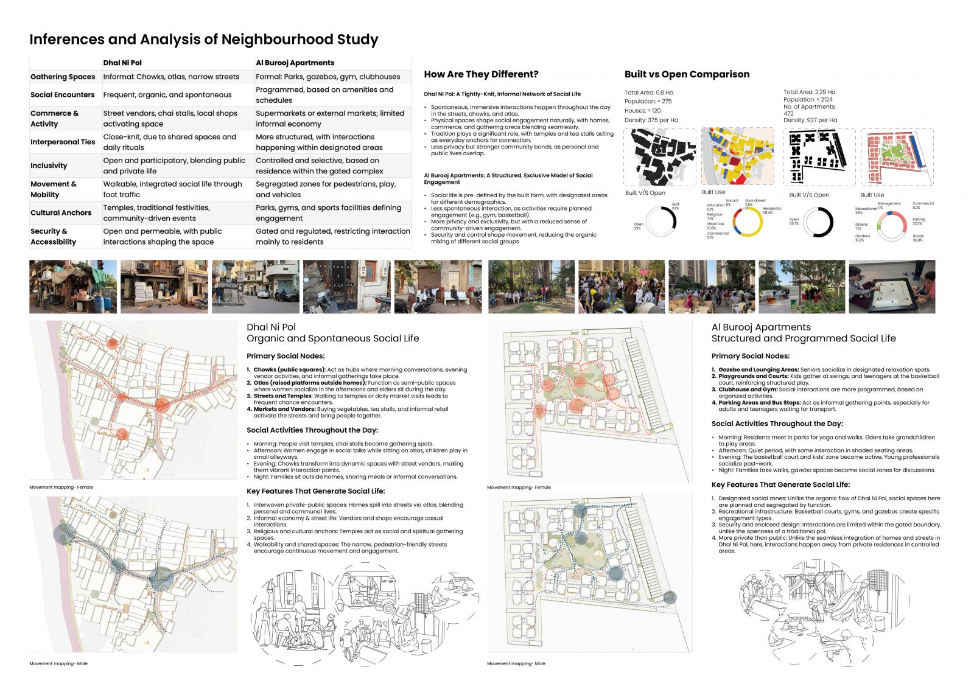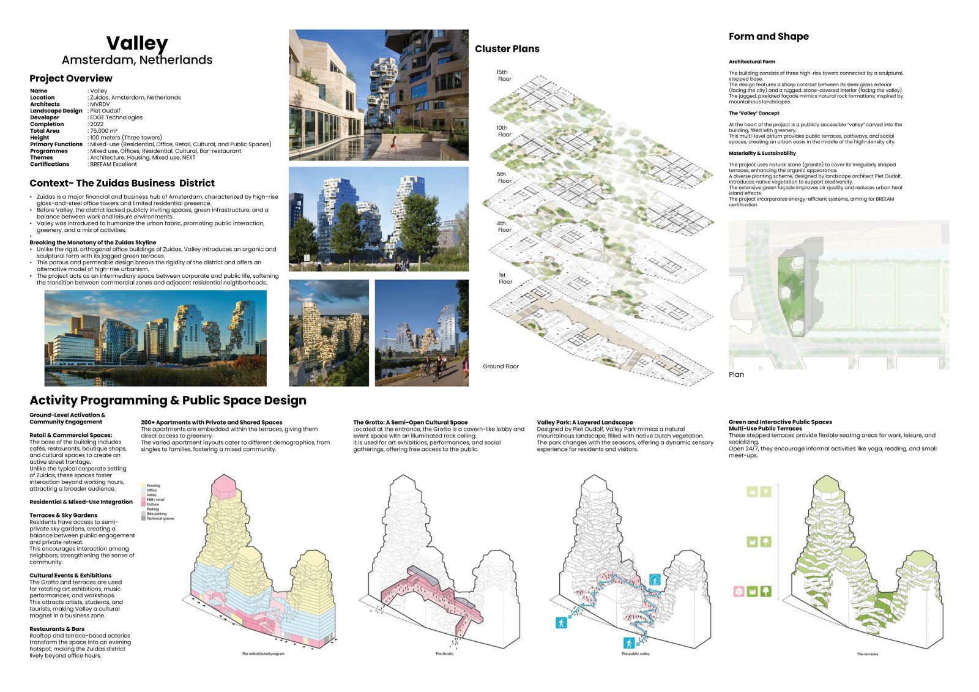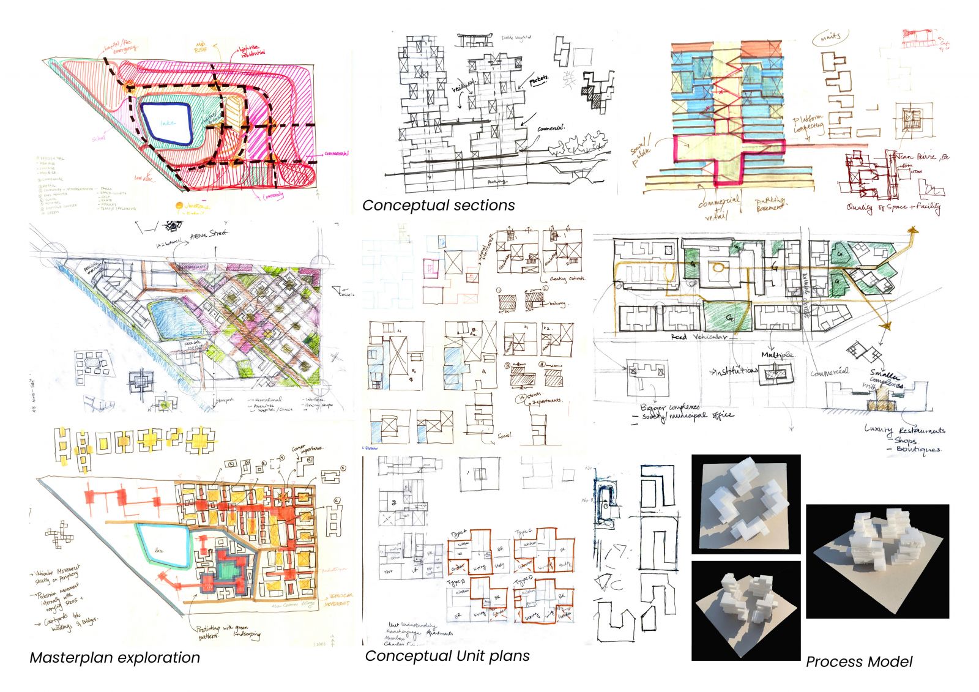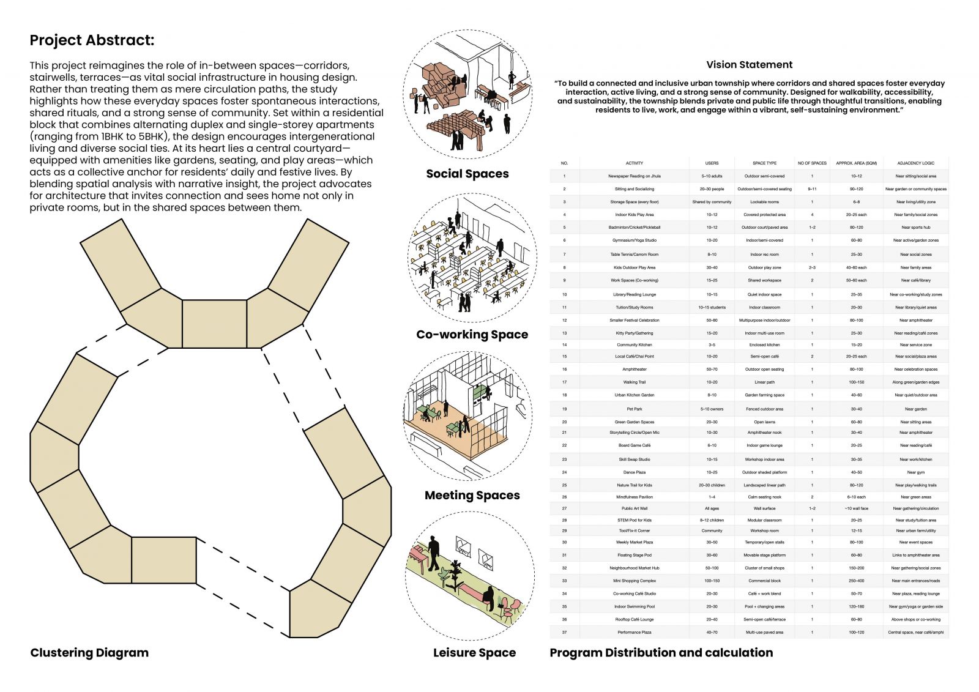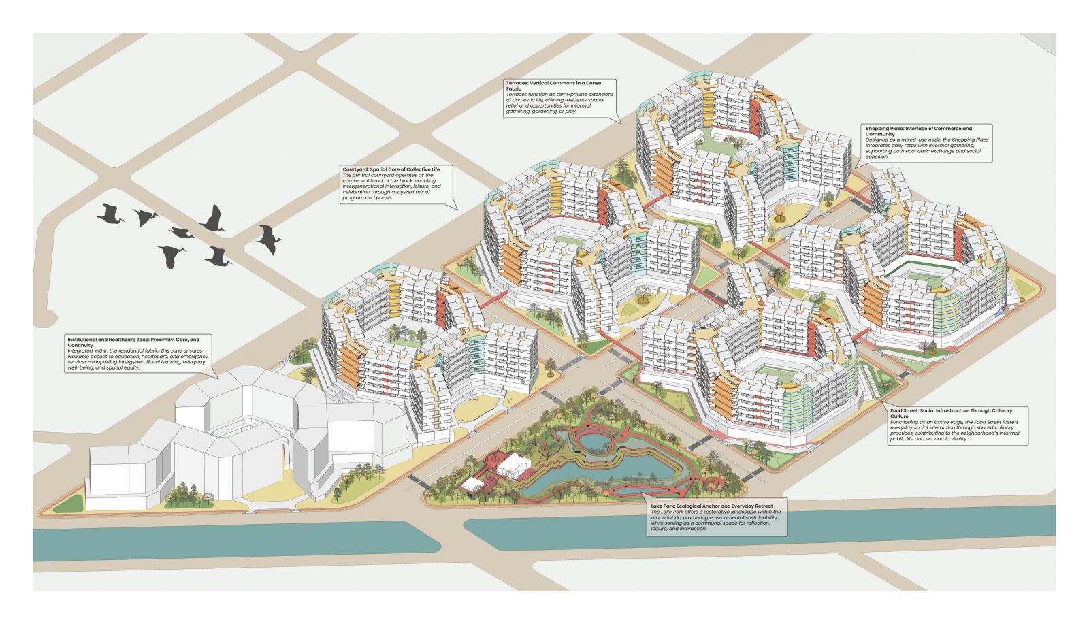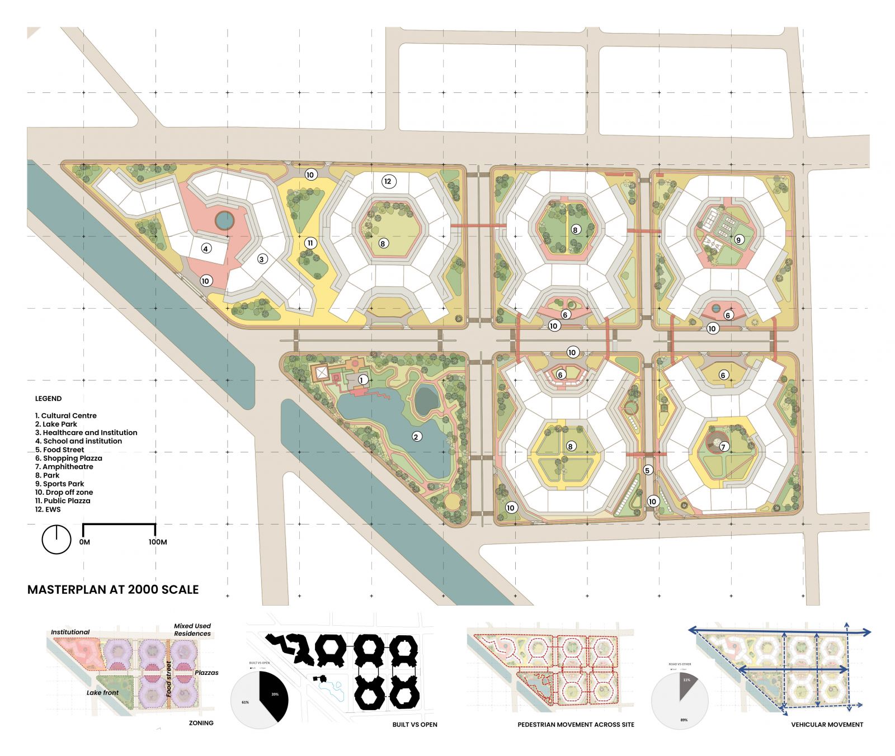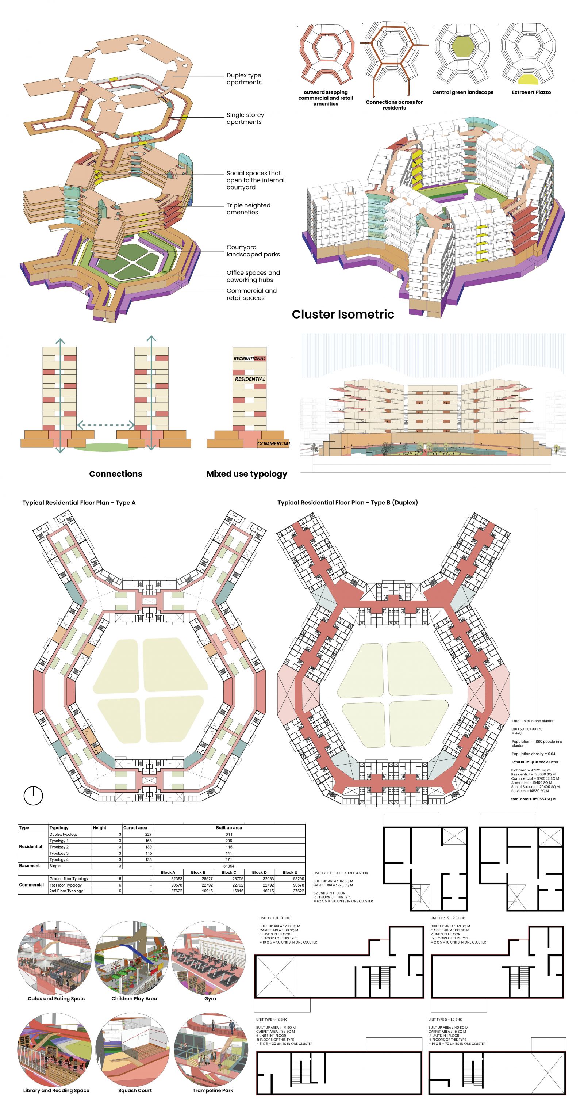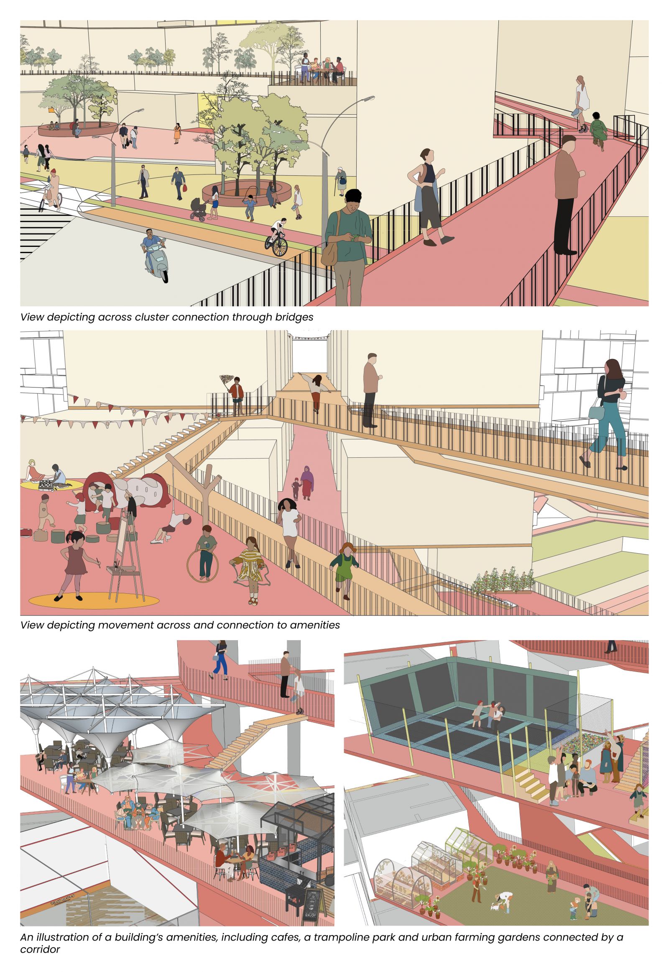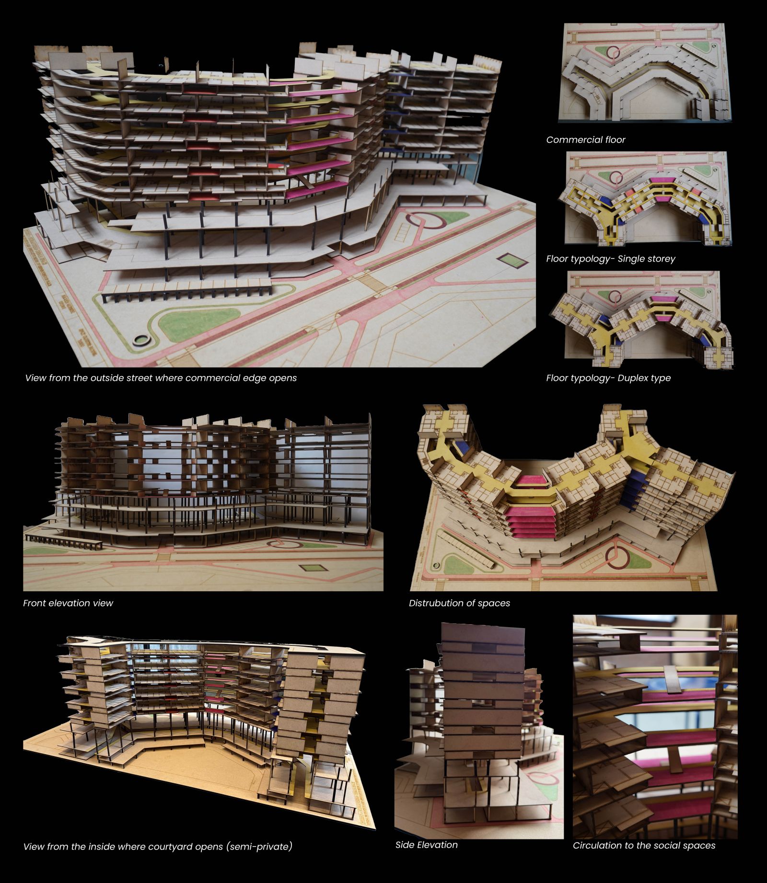Your browser is out-of-date!
For a richer surfing experience on our website, please update your browser. Update my browser now!
For a richer surfing experience on our website, please update your browser. Update my browser now!
This project reimagines a mid-rise housing block as a layered social ecosystem. Alternating duplex and single-storey units (1BHK to 5BHK) support diverse households, while shared corridors, stairwells, and terraces foster community life. Commercial floors activate the ground level, with social floors above offering co-working lounges, shared kitchens, and gathering spaces. At the heart lies a central courtyard with amenities like play areas, rooftop gardens, and a shared fridge. Corridors become social connectors—spaces of everyday interaction, care, and ritual. The design promotes collective living, where transitions between homes become the foundation of belonging, and architecture supports both privacy and participation. Click
View Additional Work