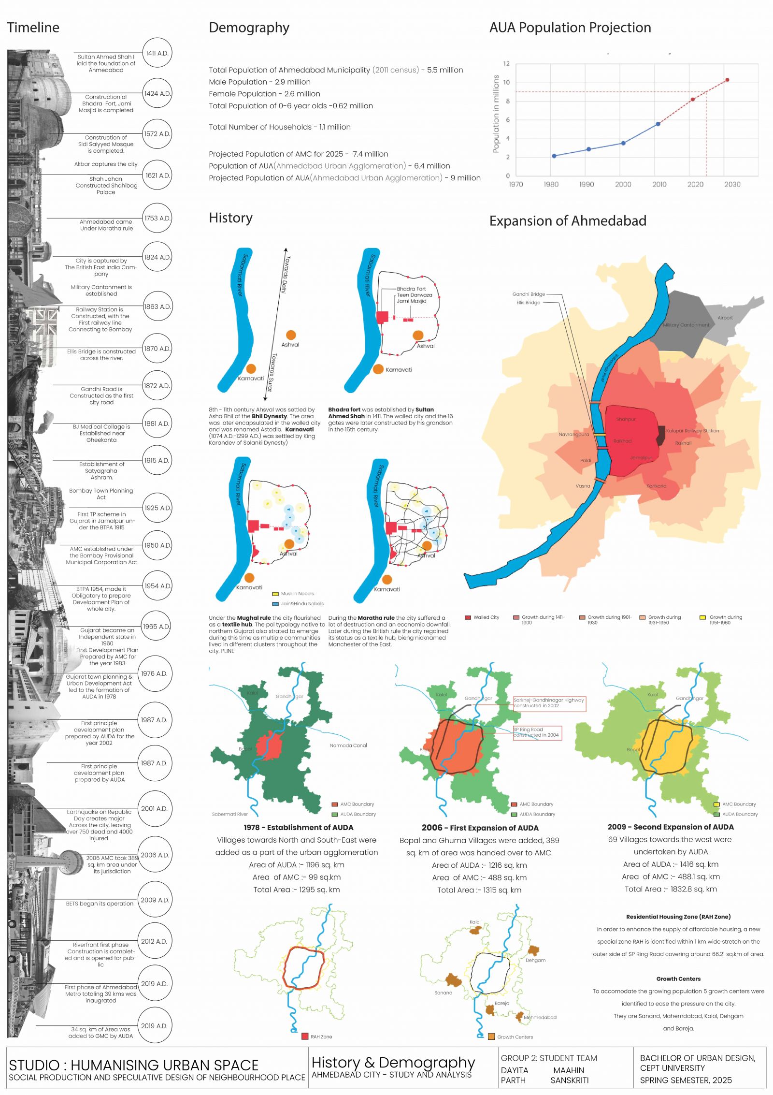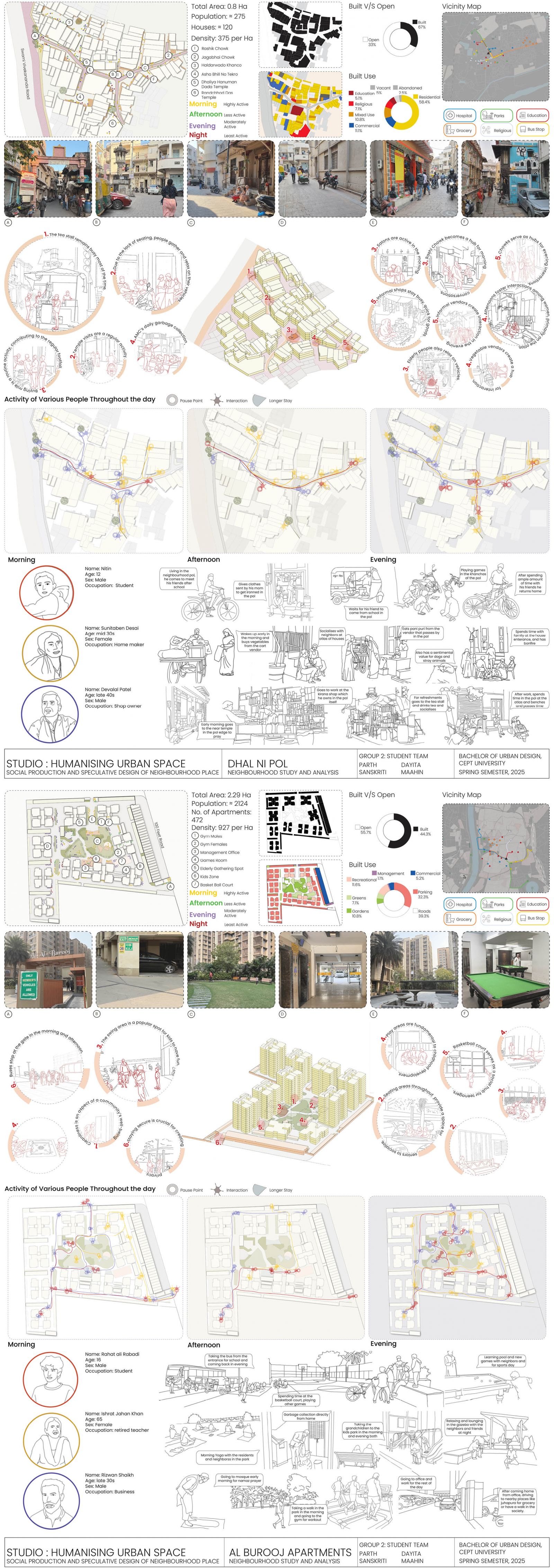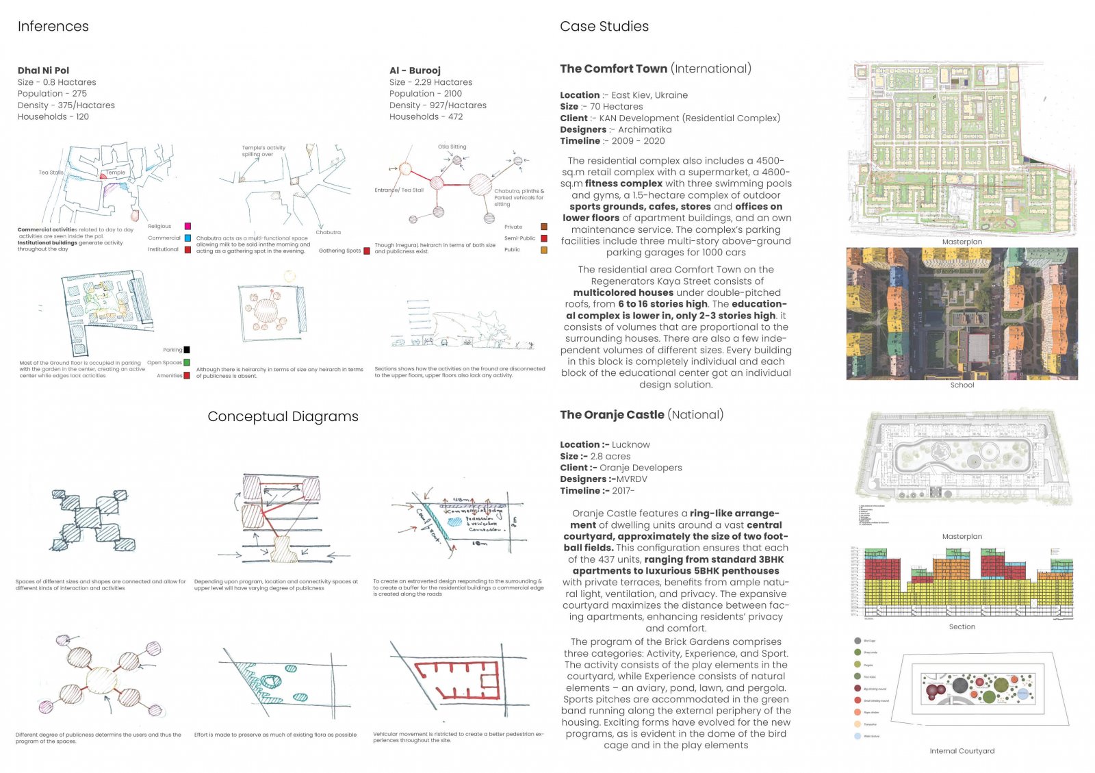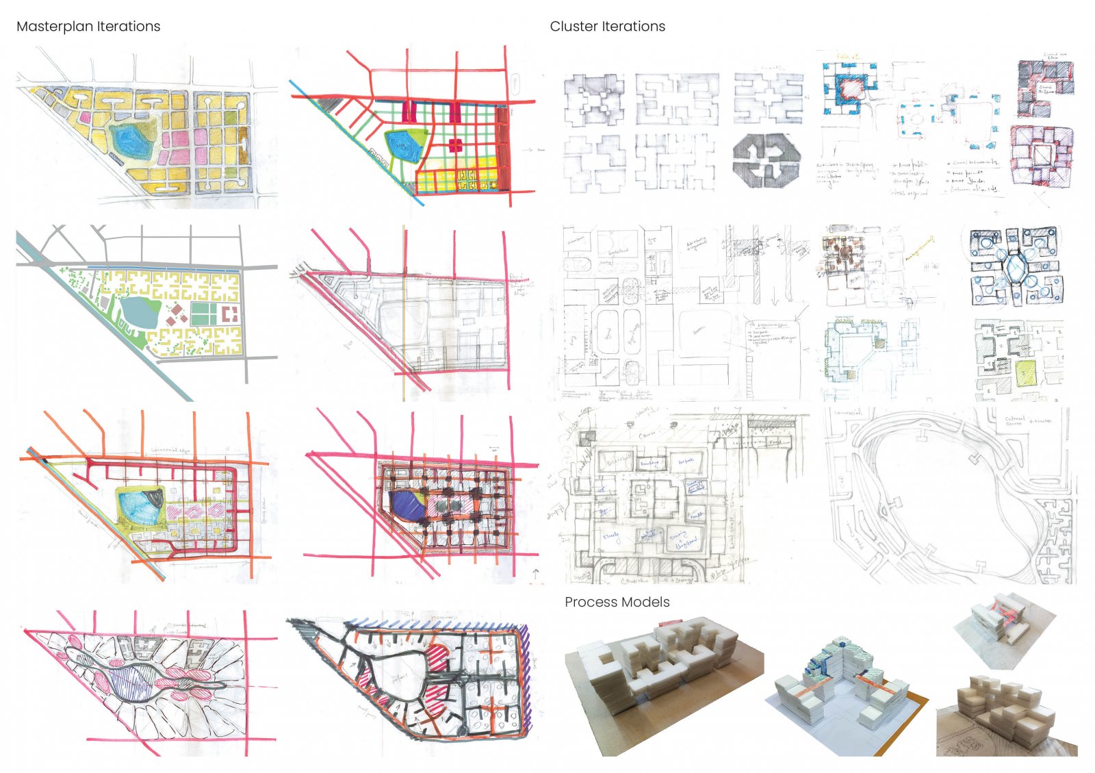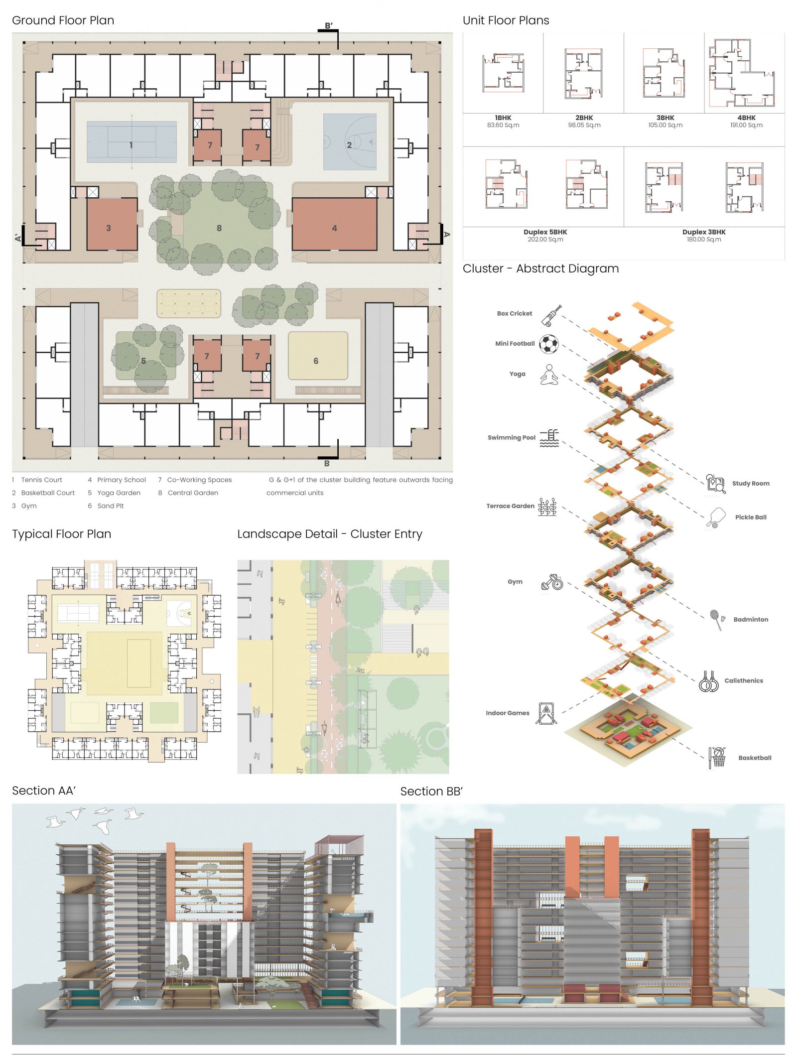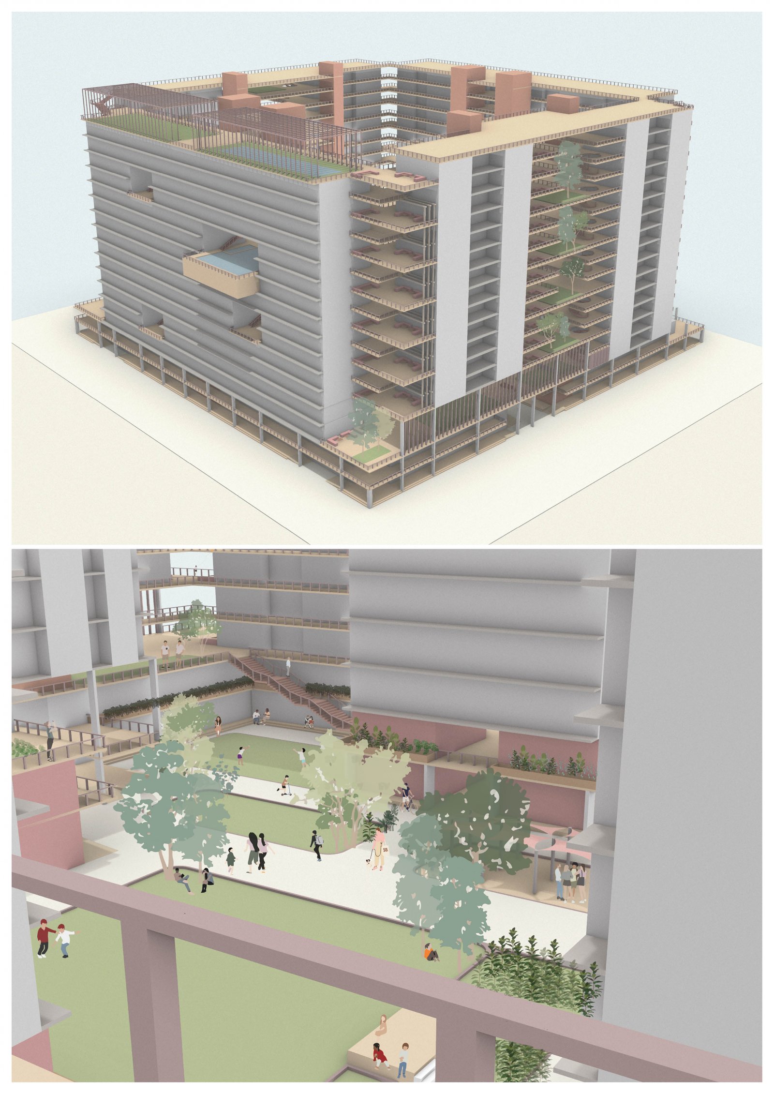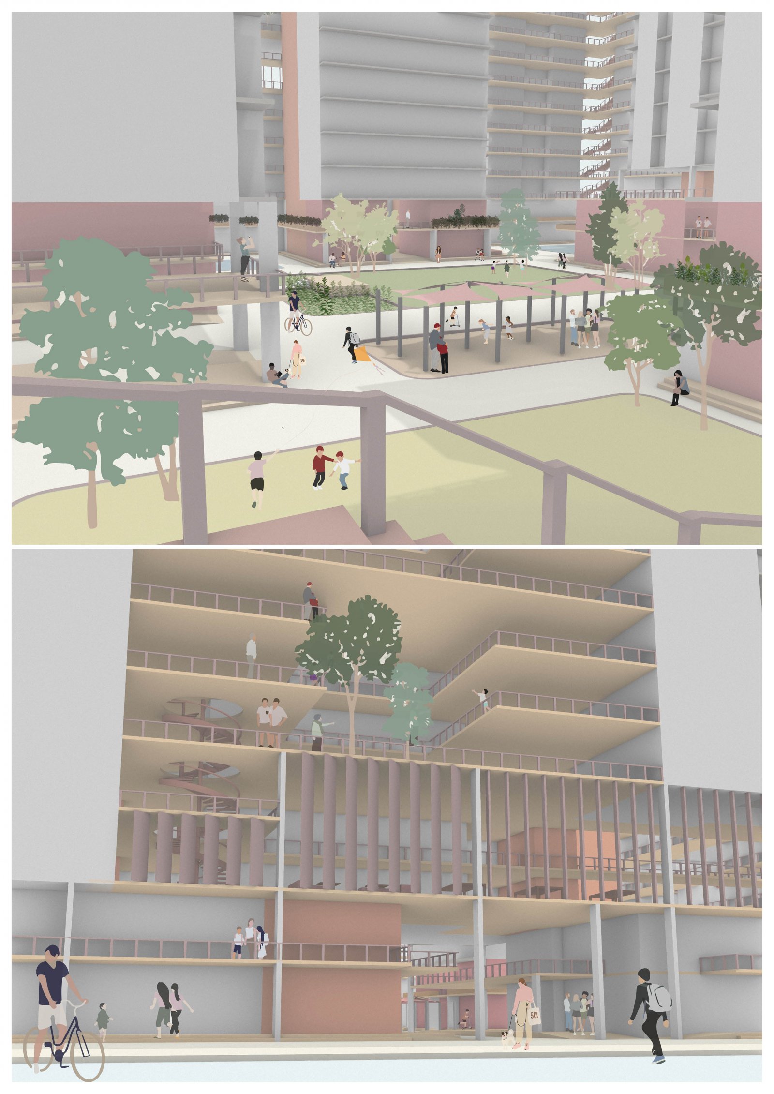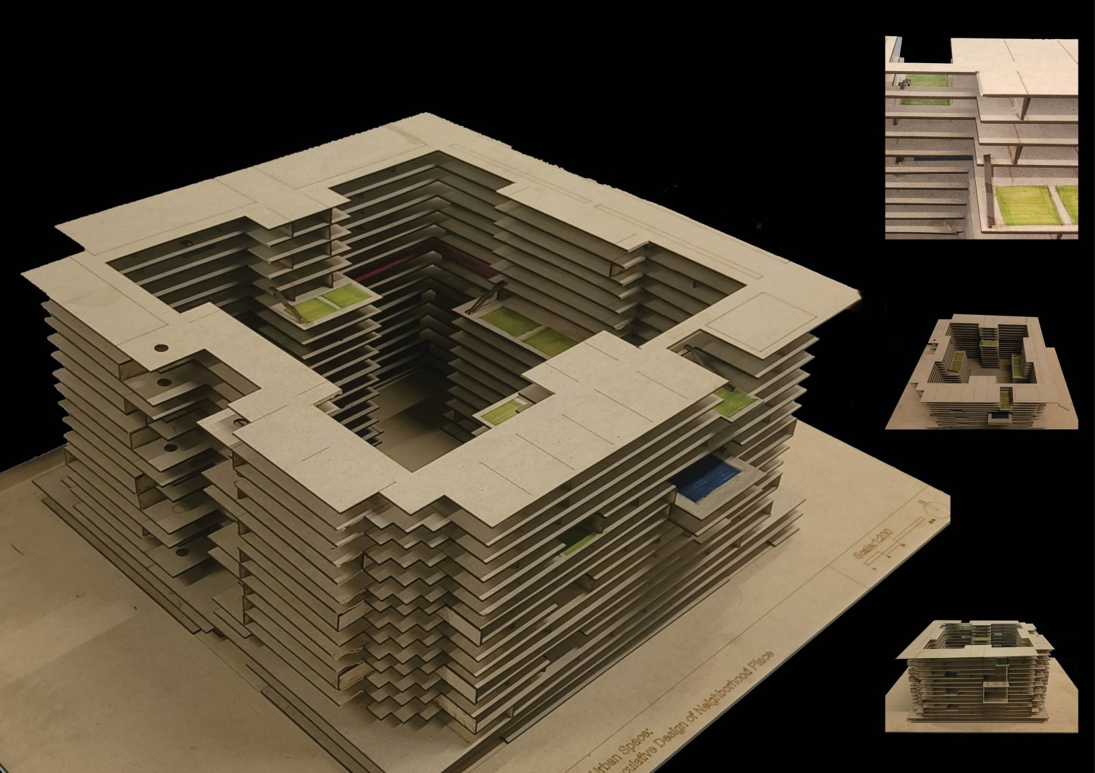Your browser is out-of-date!
For a richer surfing experience on our website, please update your browser. Update my browser now!
For a richer surfing experience on our website, please update your browser. Update my browser now!
Solace Grove envisions a new model of urban living where verticality fosters community. The design emphasizes inter-level interactions by integrating voids and visual connections across floors, creating layered spaces that support diverse activities. These multi-level voids become active zones—hosting play areas, informal lounges, co-working spaces, and community terraces—encouraging interaction and movement beyond the ground plane. A central green spine ties the township together, supported by a hierarchy of open spaces and pedestrian networks that connect residents to the lakefront, gardens, and amenities. Solace Grove redefines density through openness, where social life is not confined to the ground but unfolds in vertical dialogue.
View Additional Work