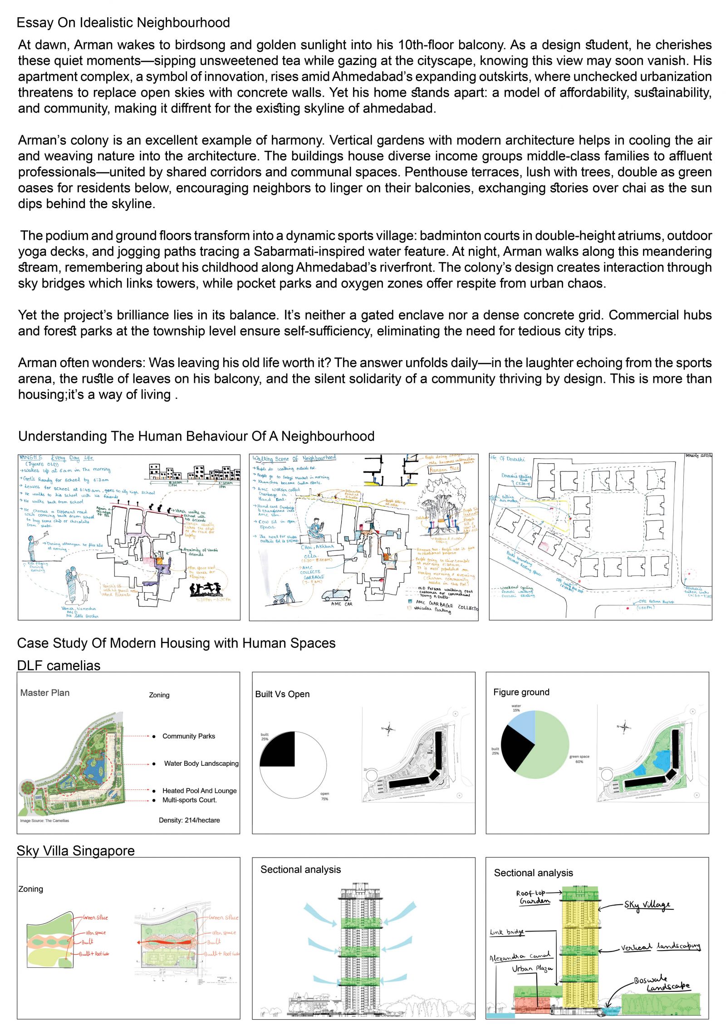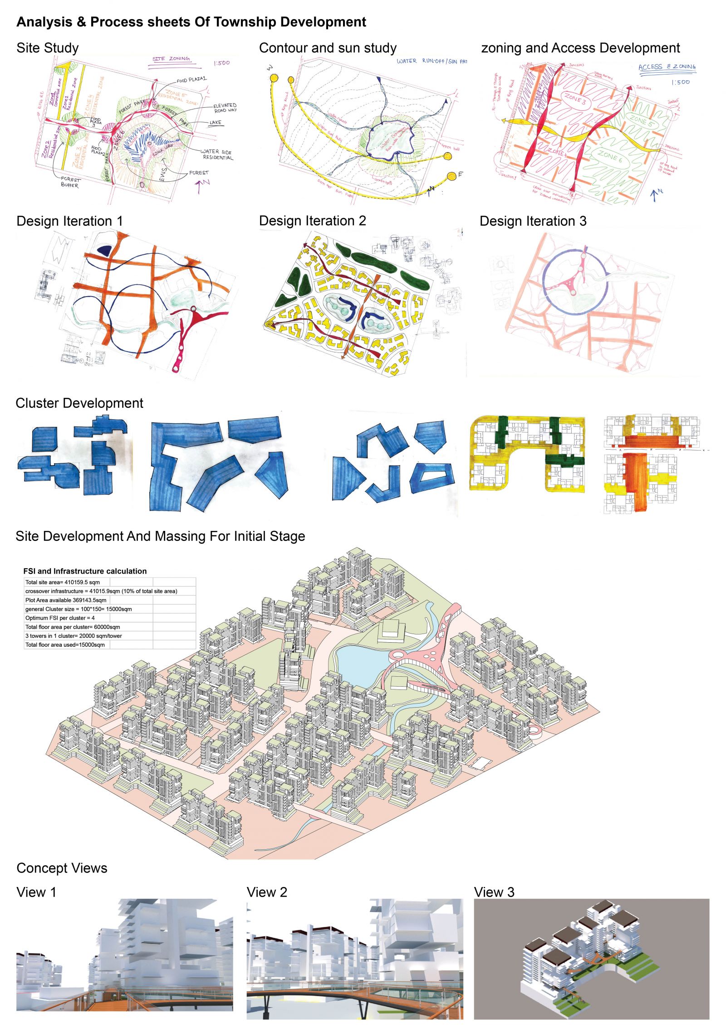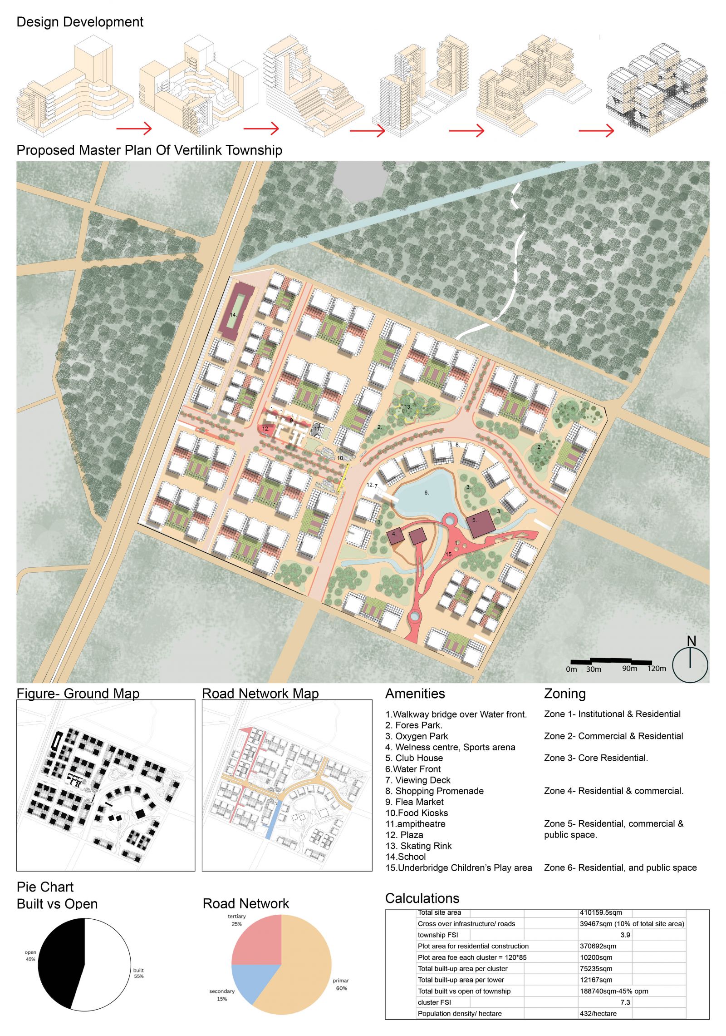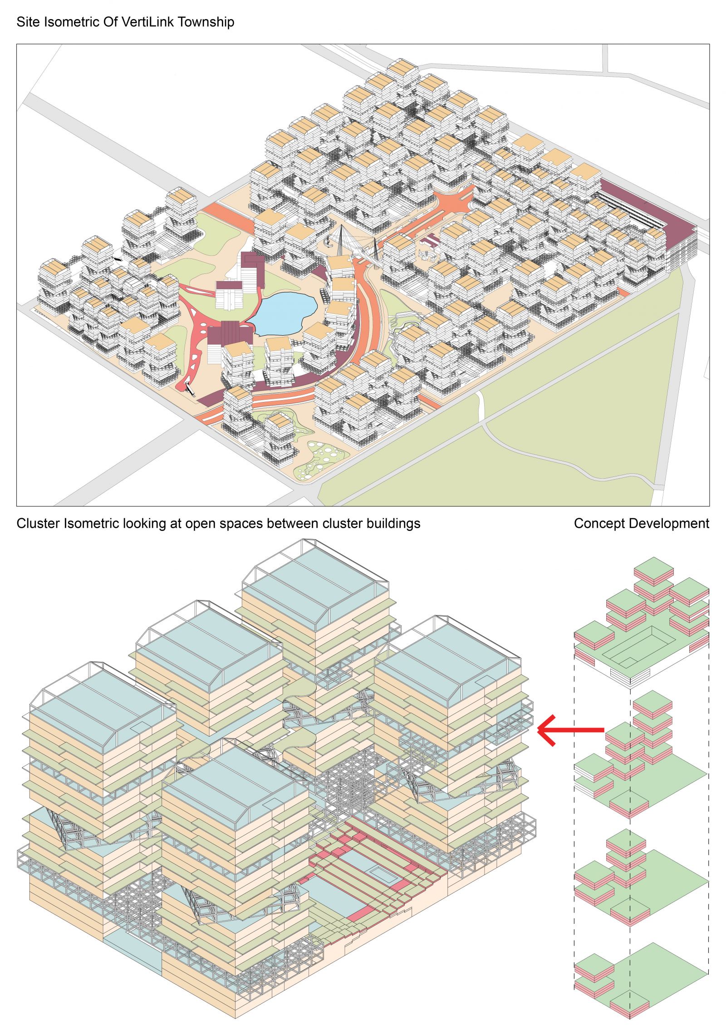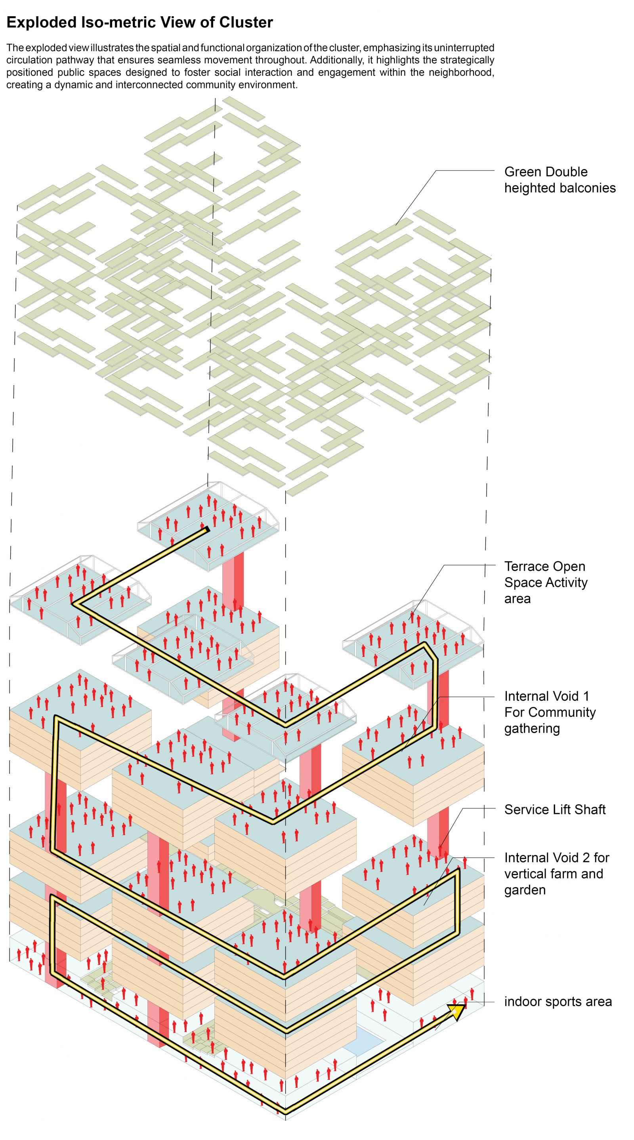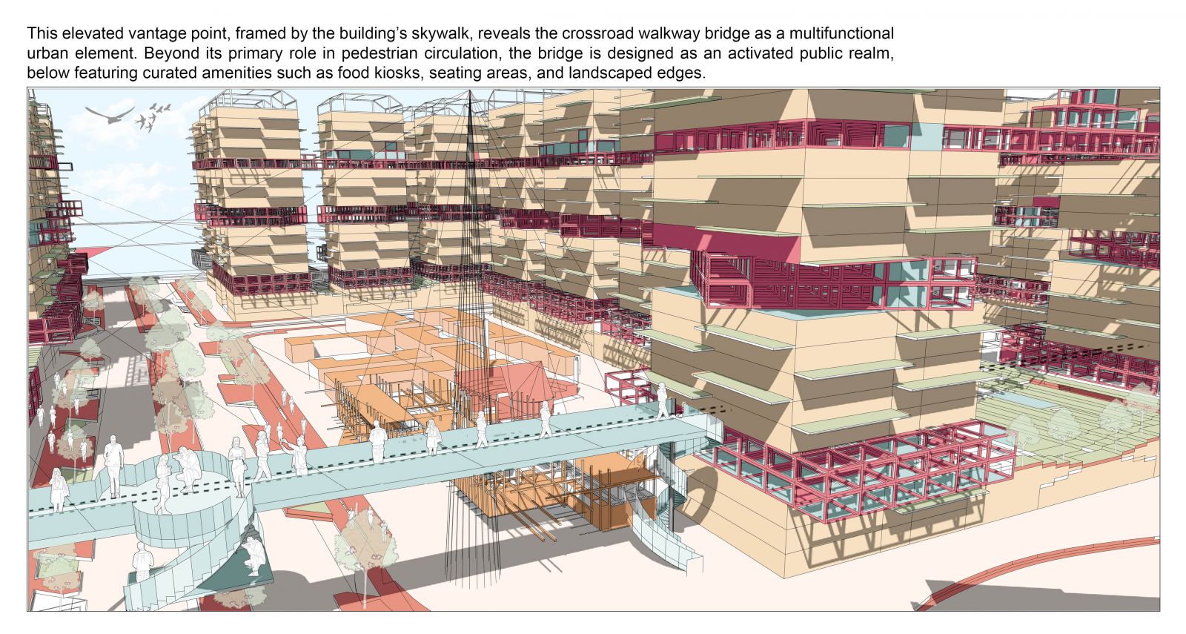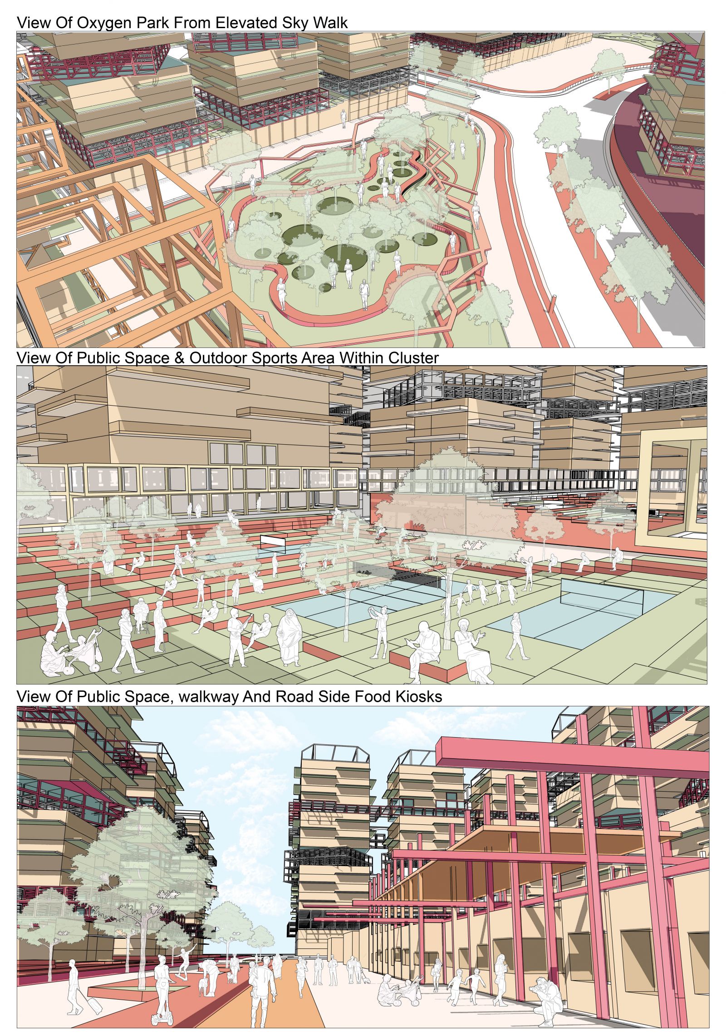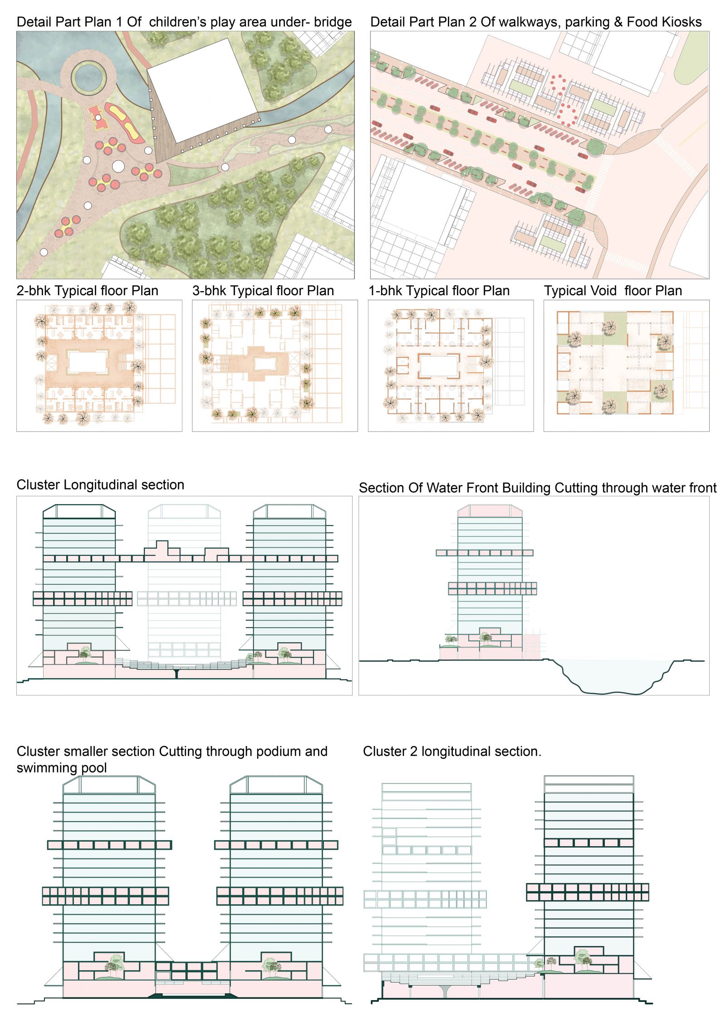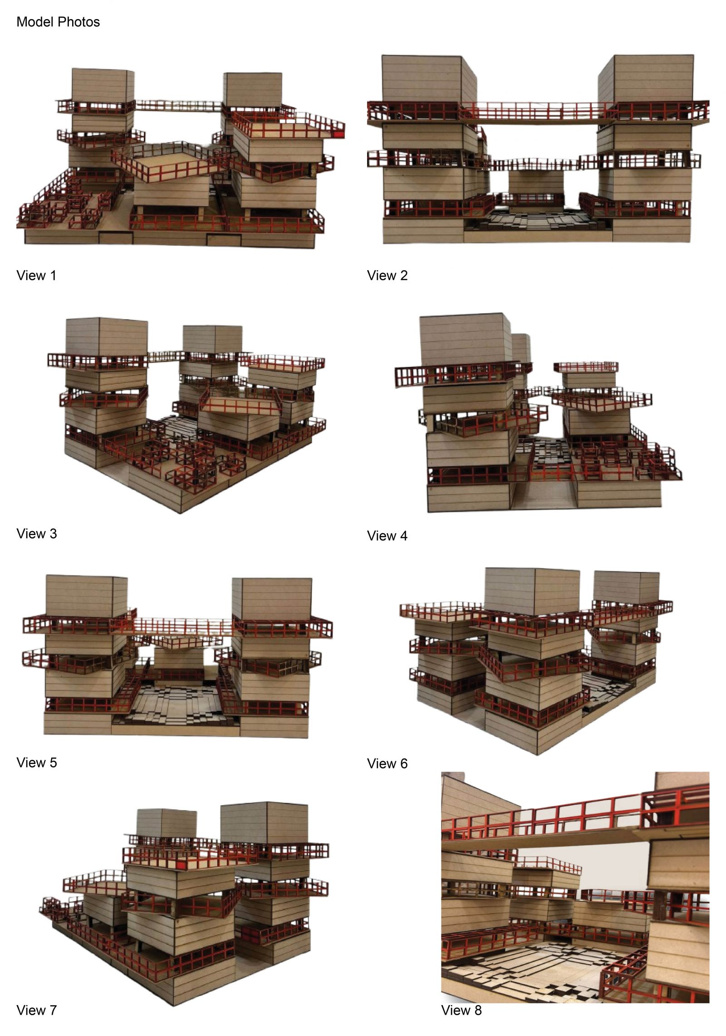Your browser is out-of-date!
For a richer surfing experience on our website, please update your browser. Update my browser now!
For a richer surfing experience on our website, please update your browser. Update my browser now!
This township development project pioneers sustainable urban living through mixed-income high-rises with vertical gardens and smart design for community interaction. Sky bridges connect vertical voids in the towers featuring rainwater harvesting and community spaces. Ground & podium-level sports facilities along with water features promote activities, while rooftop terraces provide green retreats. The design ensures green cover via oxygen parks and urban forests. Smart waste systems enable self-sufficiency, with mixed-use zones reducing city dependence. The project creates communities where sports and vertical chowks enhance human interaction. It demonstrates how urban growth can elevate quality of life through ecological responsibility and planning.
View Additional Work
