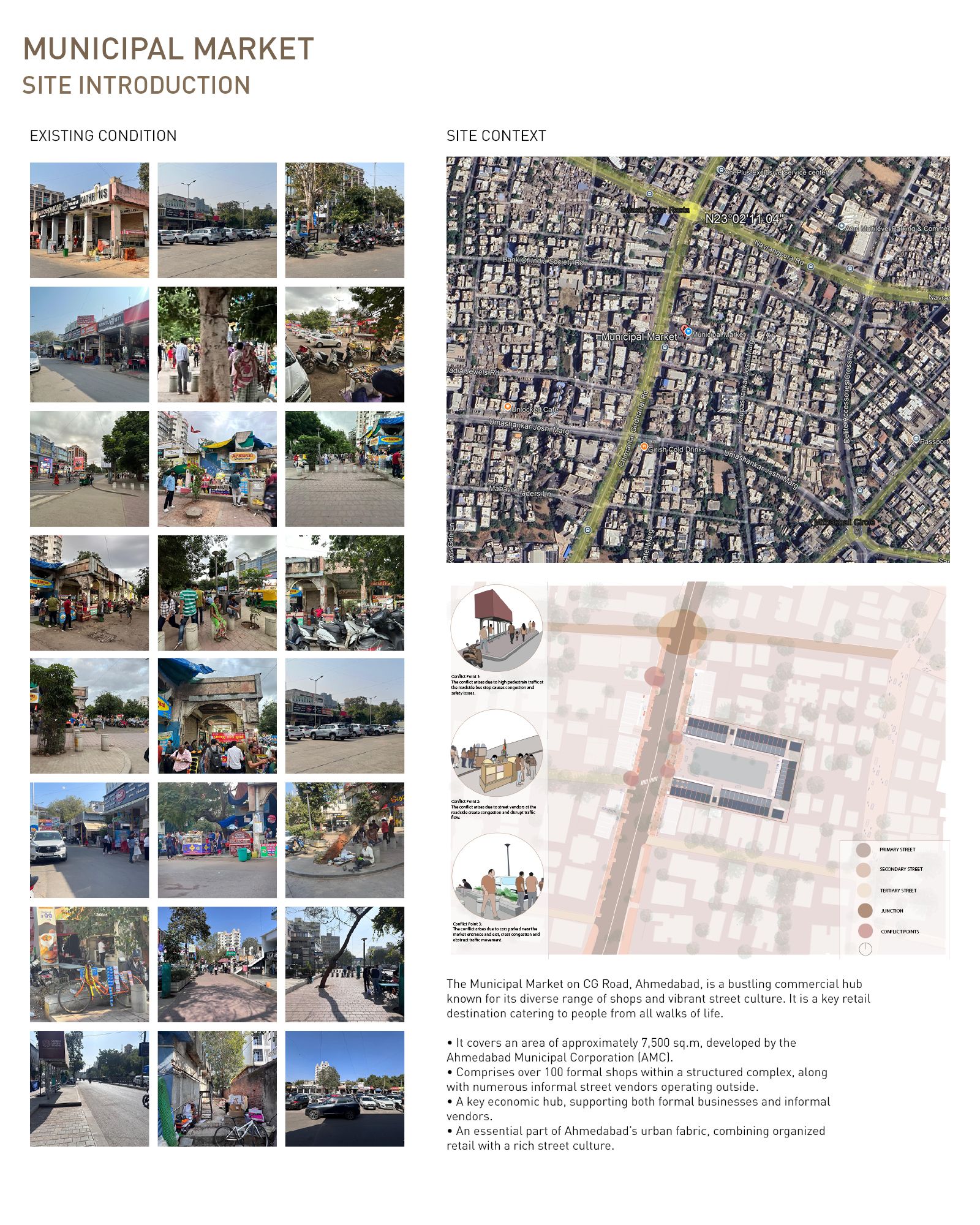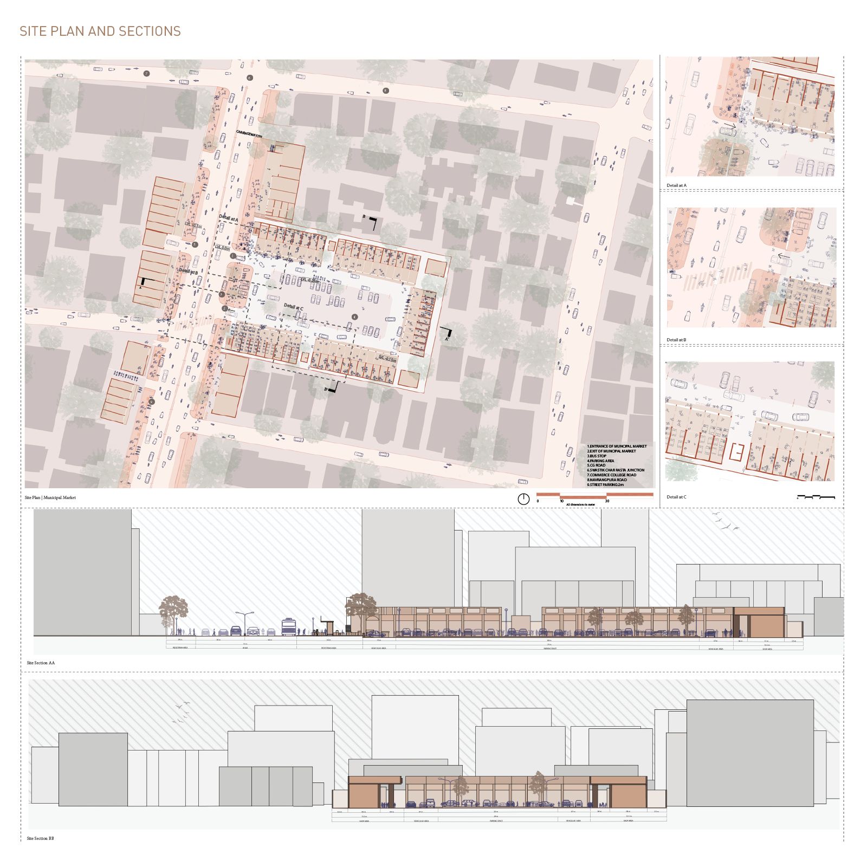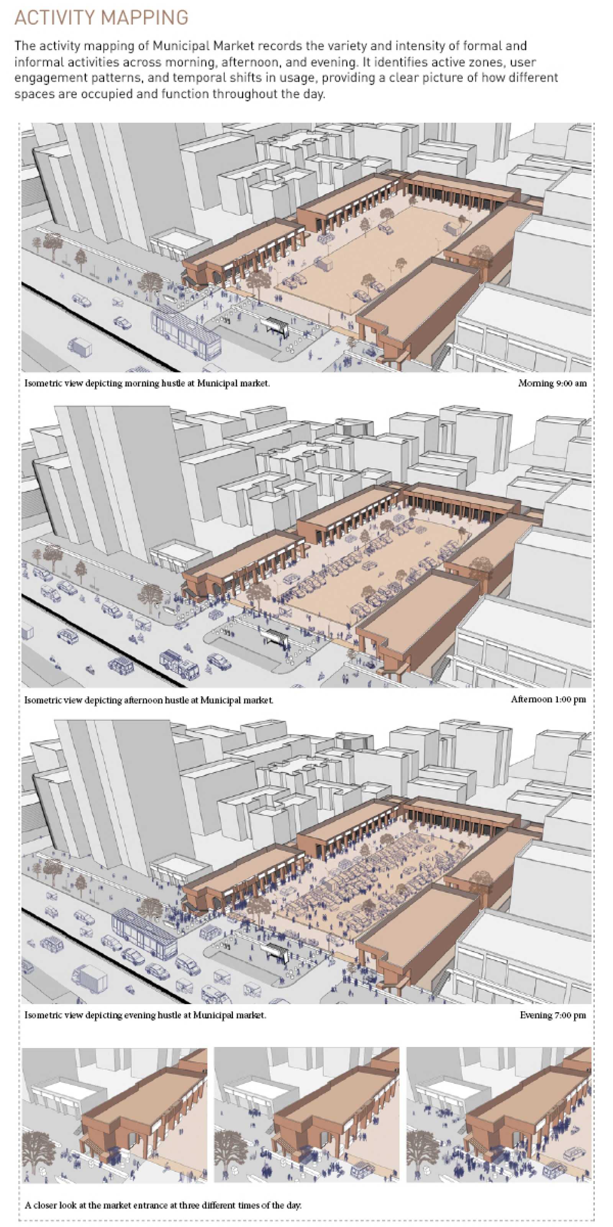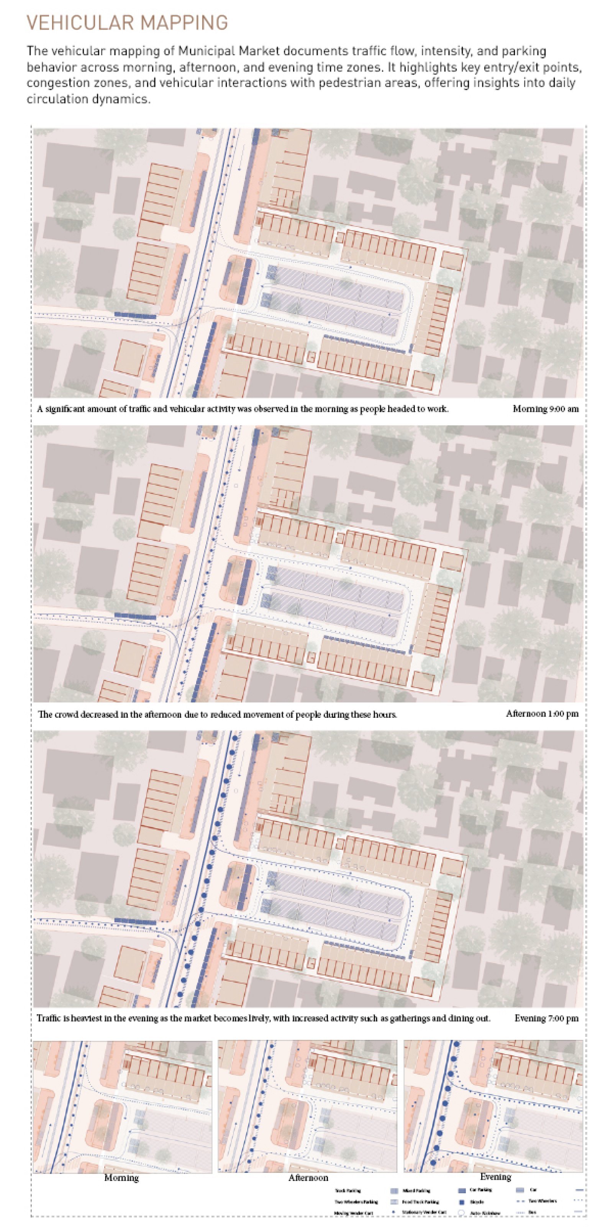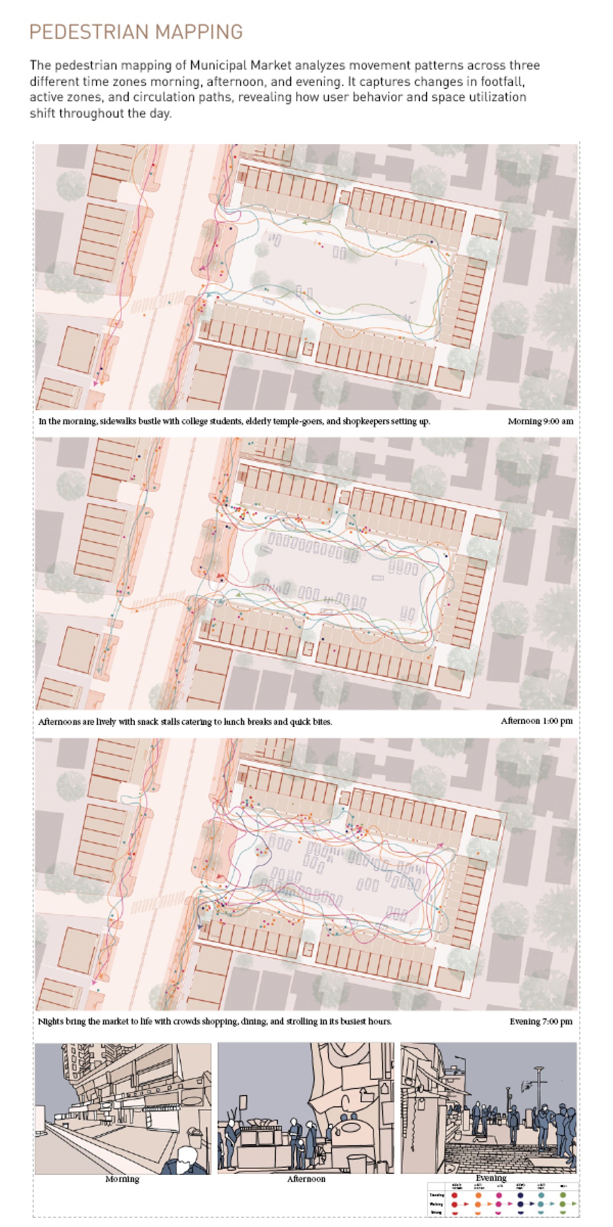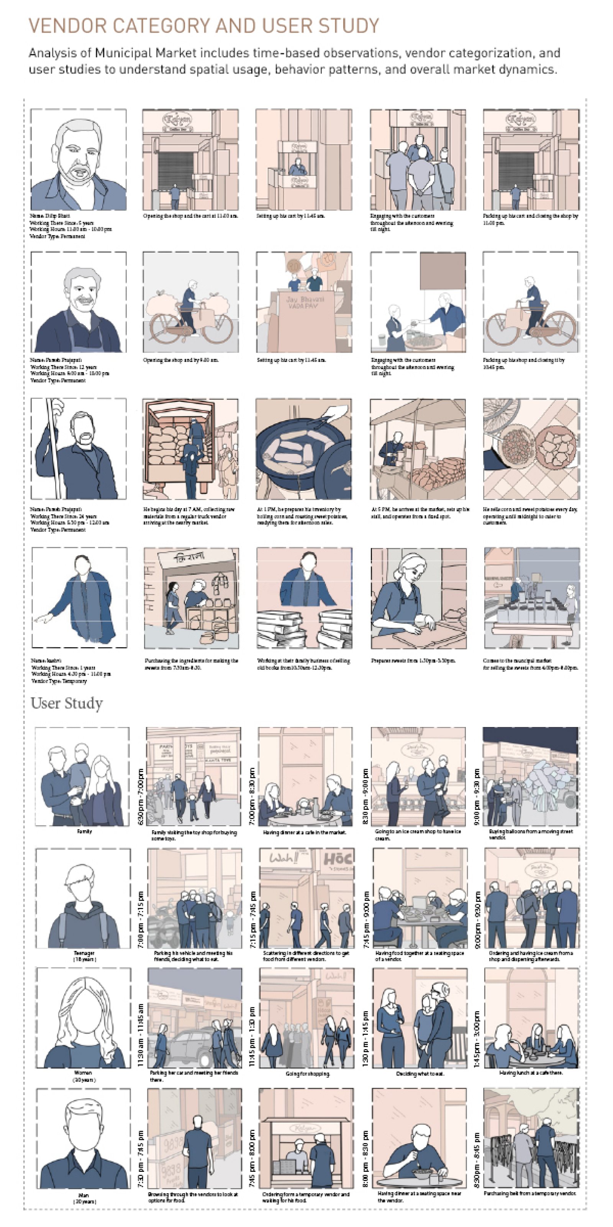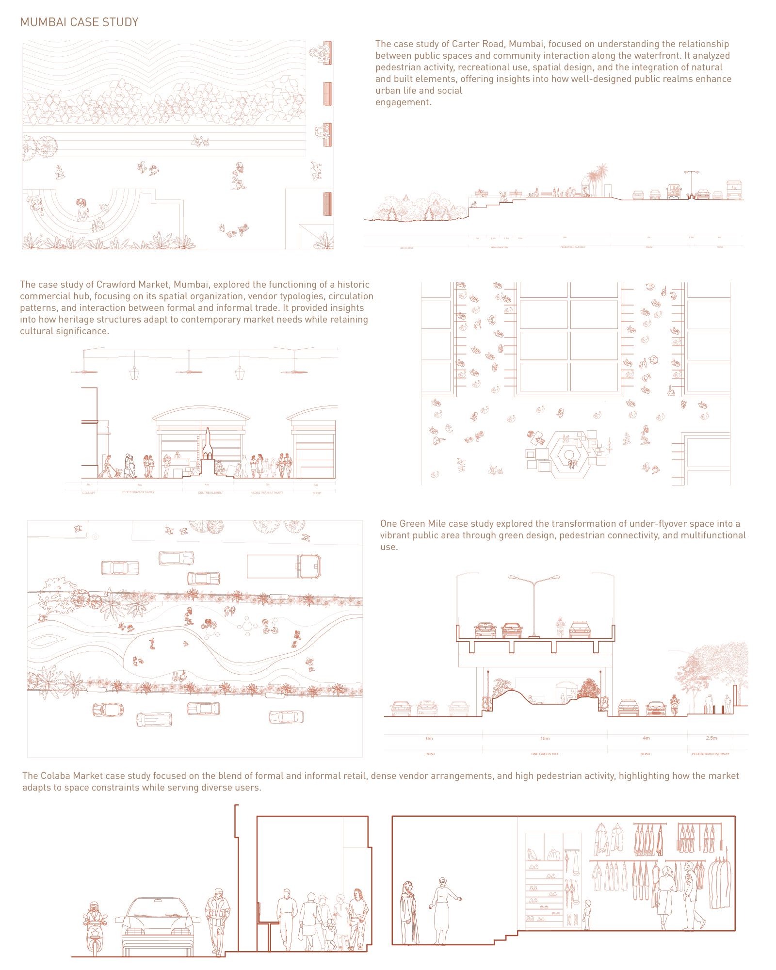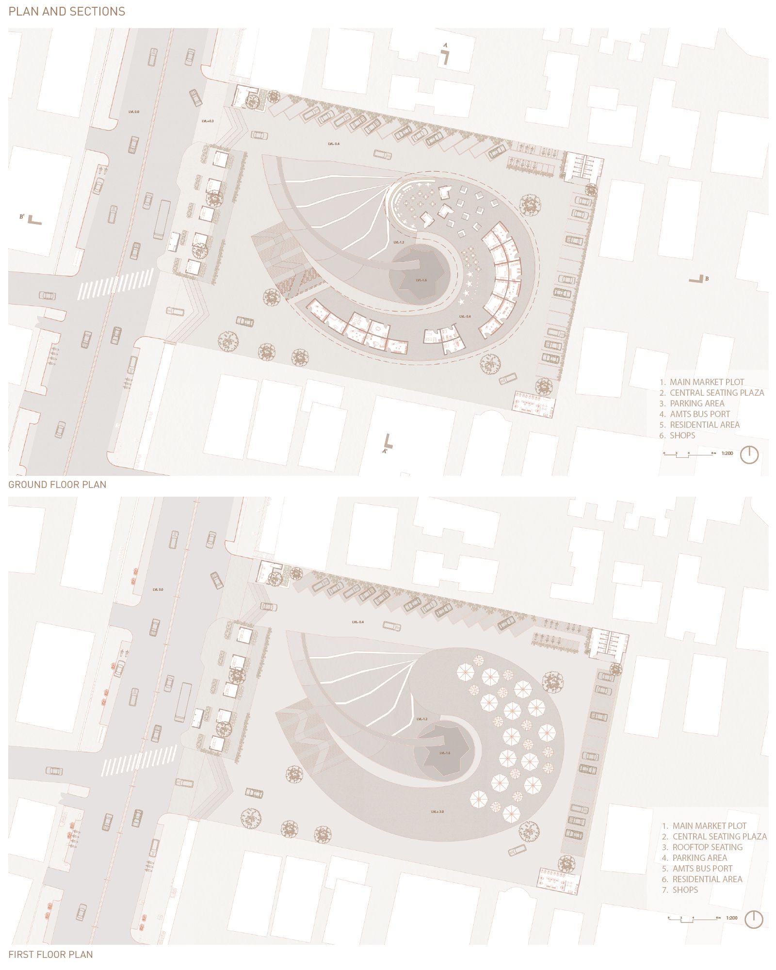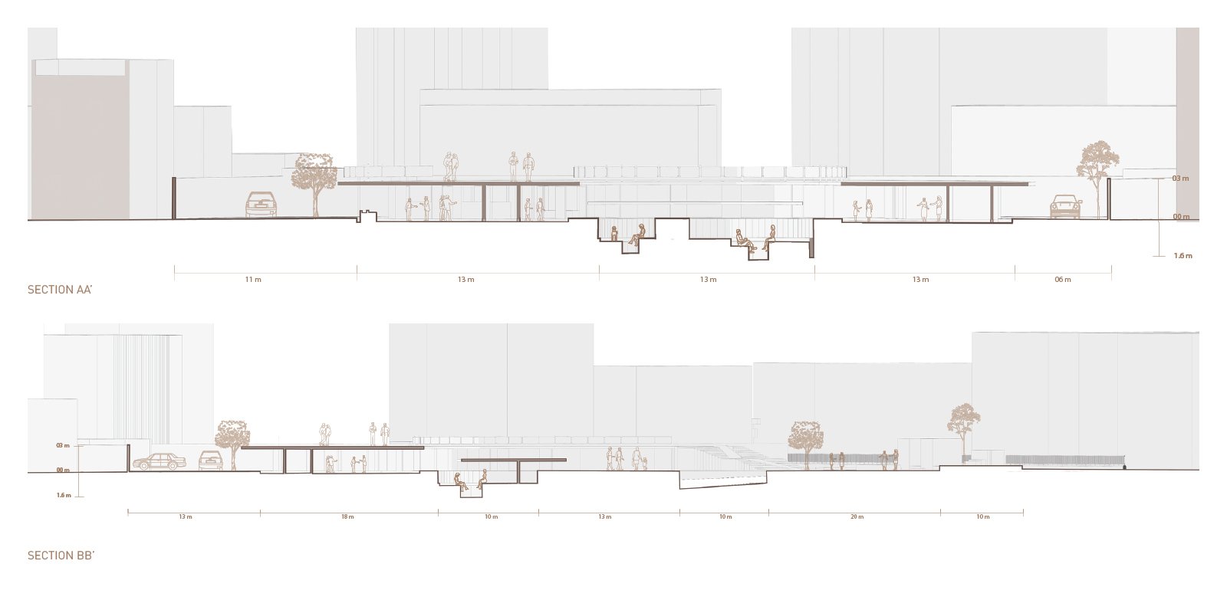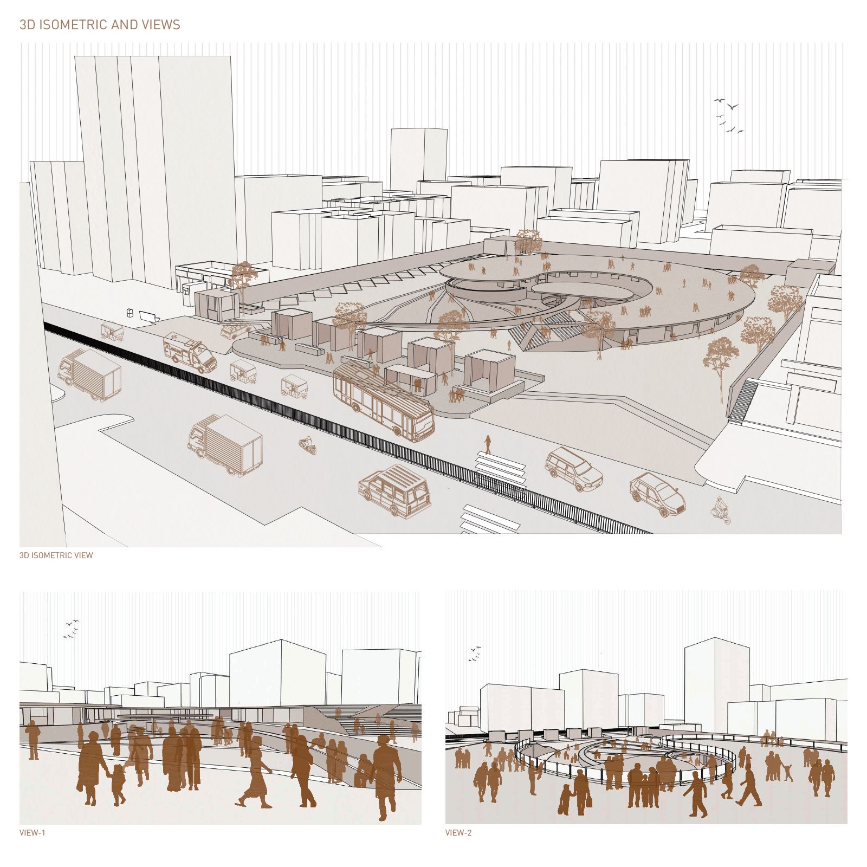Your browser is out-of-date!
For a richer surfing experience on our website, please update your browser. Update my browser now!
For a richer surfing experience on our website, please update your browser. Update my browser now!
The Civic Plaza Market is designed as a dynamic, inclusive space that blends commerce with cultural engagement. Central to the design is a spacious seating plaza, which connects all sections of the market, encouraging social interaction and easy circulation throughout the space. This plaza not only functions as a transit space but also serves as a community gathering point where visitors can relax, meet, and engage with each other. The market features distinct, open spaces that are designed to be flexible and adaptable to various activities. A rooftop gathering area offers stunning panoramic views, providing visitors with a unique space to enjoy the surroundings, whether for relaxation, leisure, or community events. The design prioritizes accessibility with wide pathways, clear sightlines, and seamless connections between different areas of the market. The integration of green spaces, natural light, and strategically placed seating areas enhances the market’s inviting atmosphere. This vibrant marketplace serves as a place of commerce, while also fostering a cultural exchange through its layout, public spaces, and community-oriented design.
