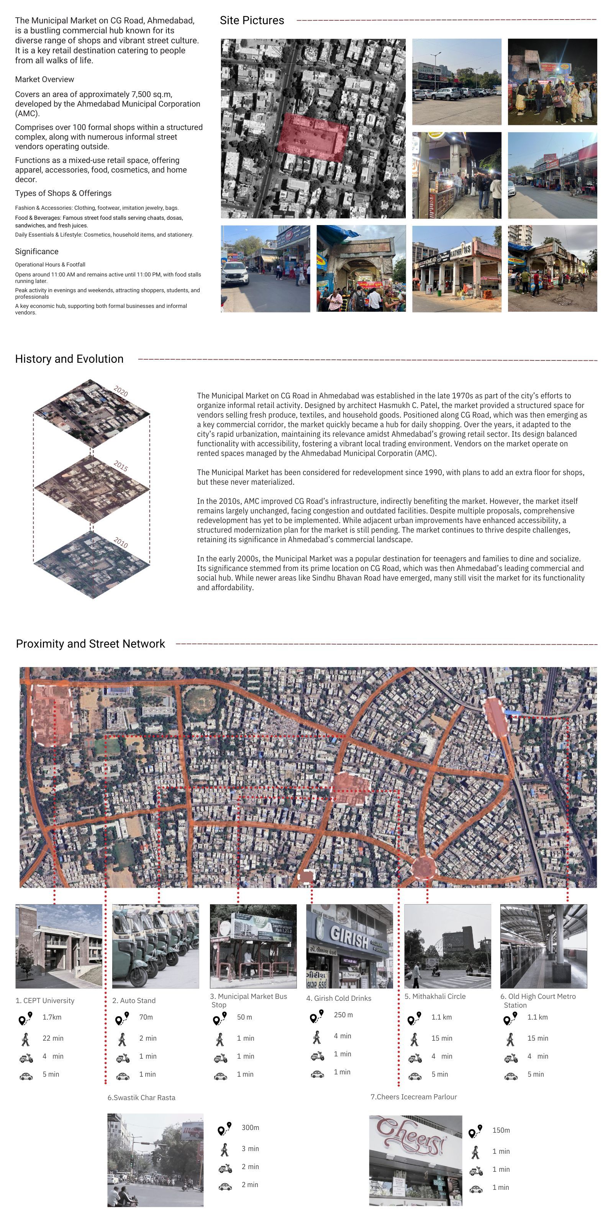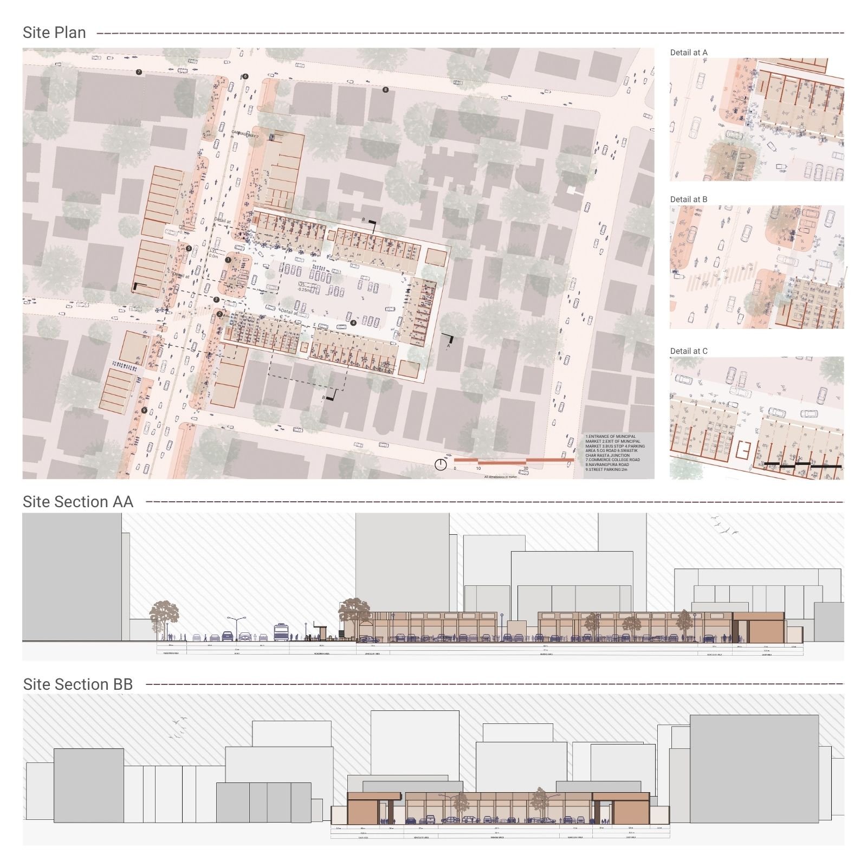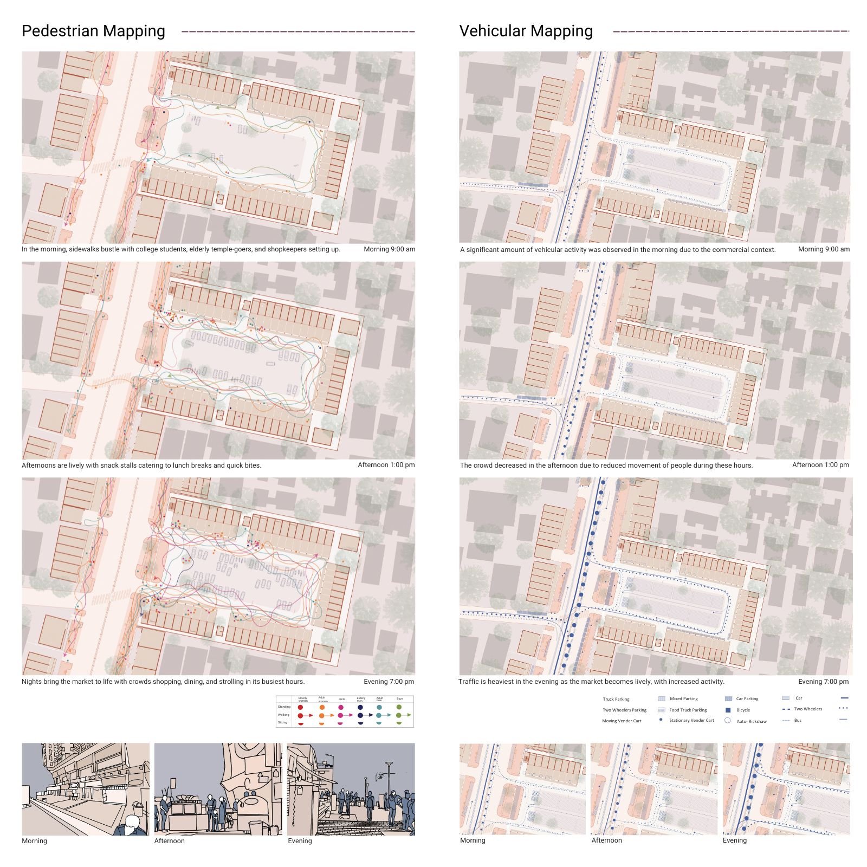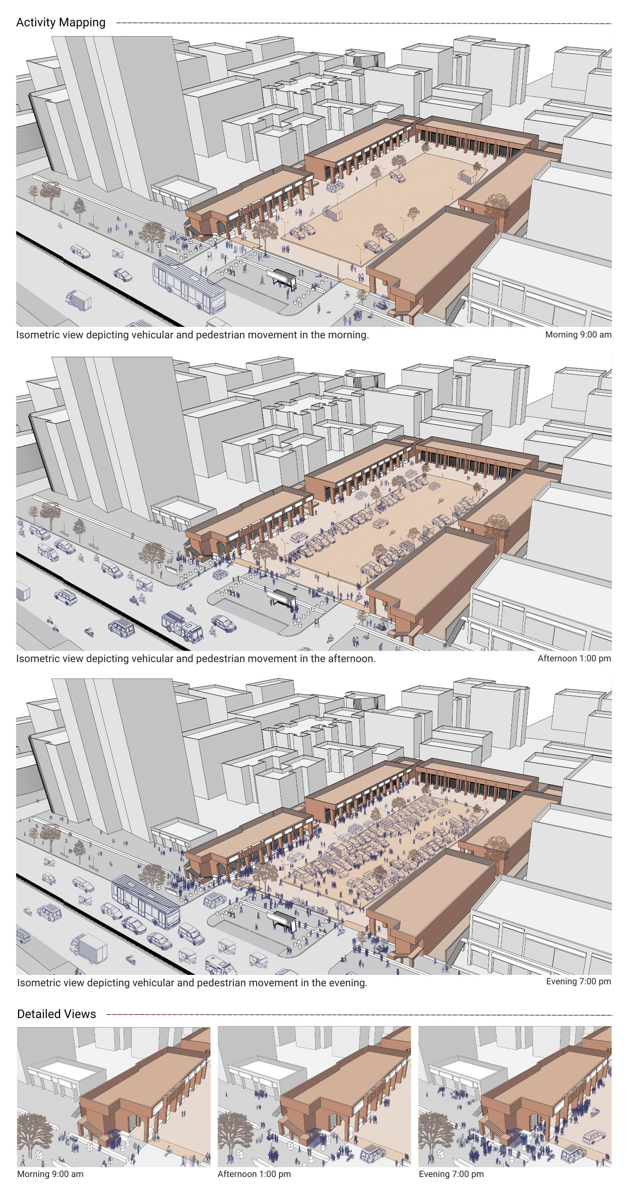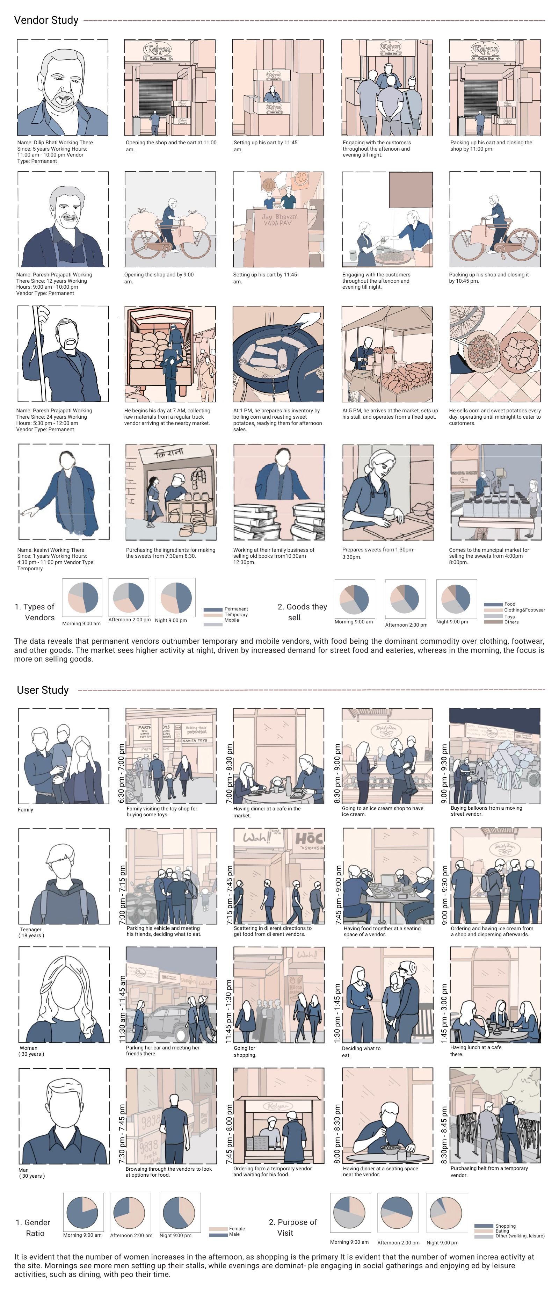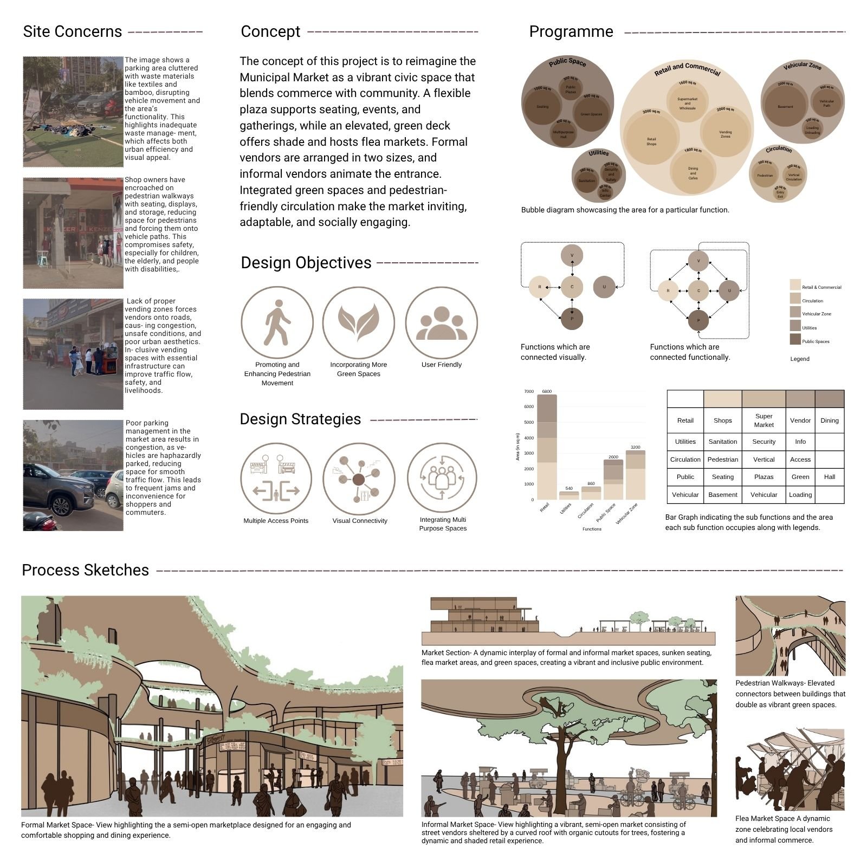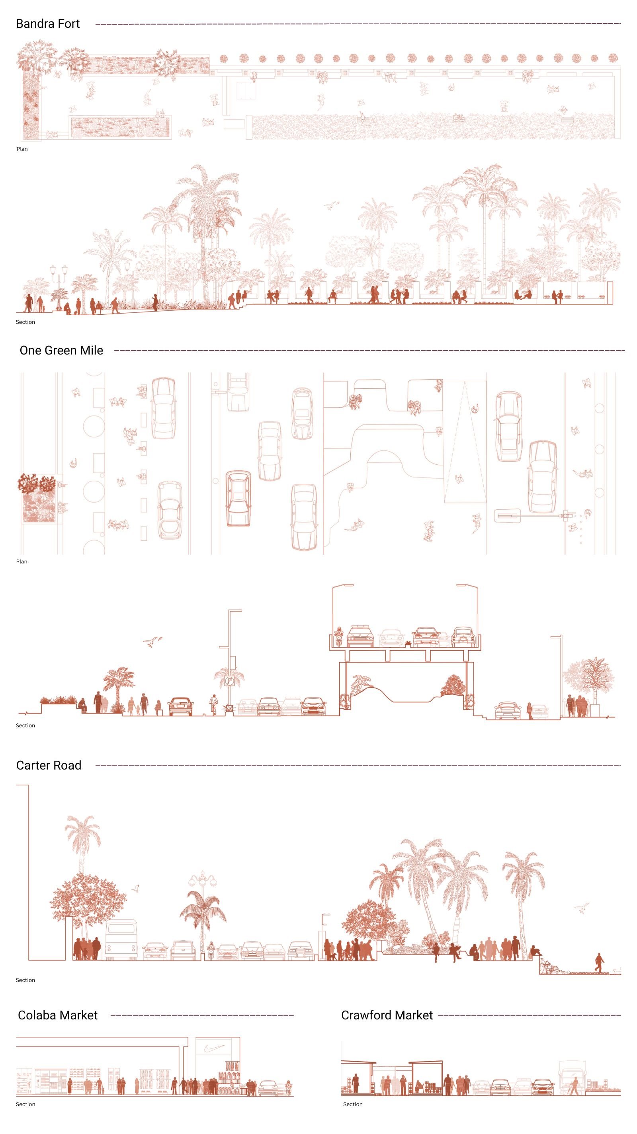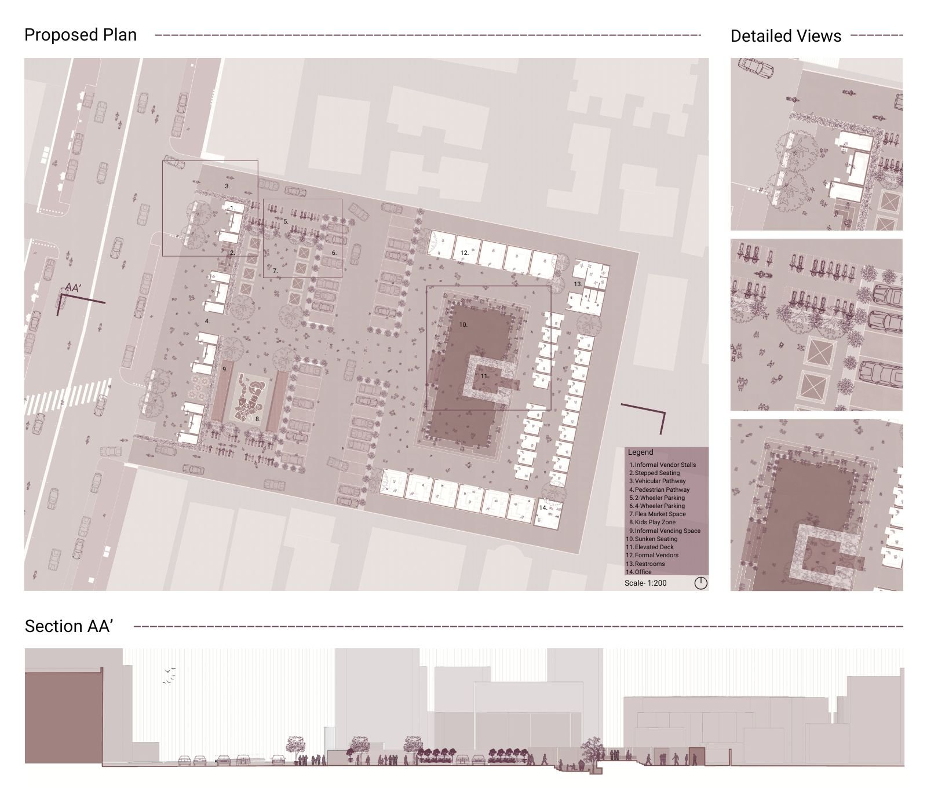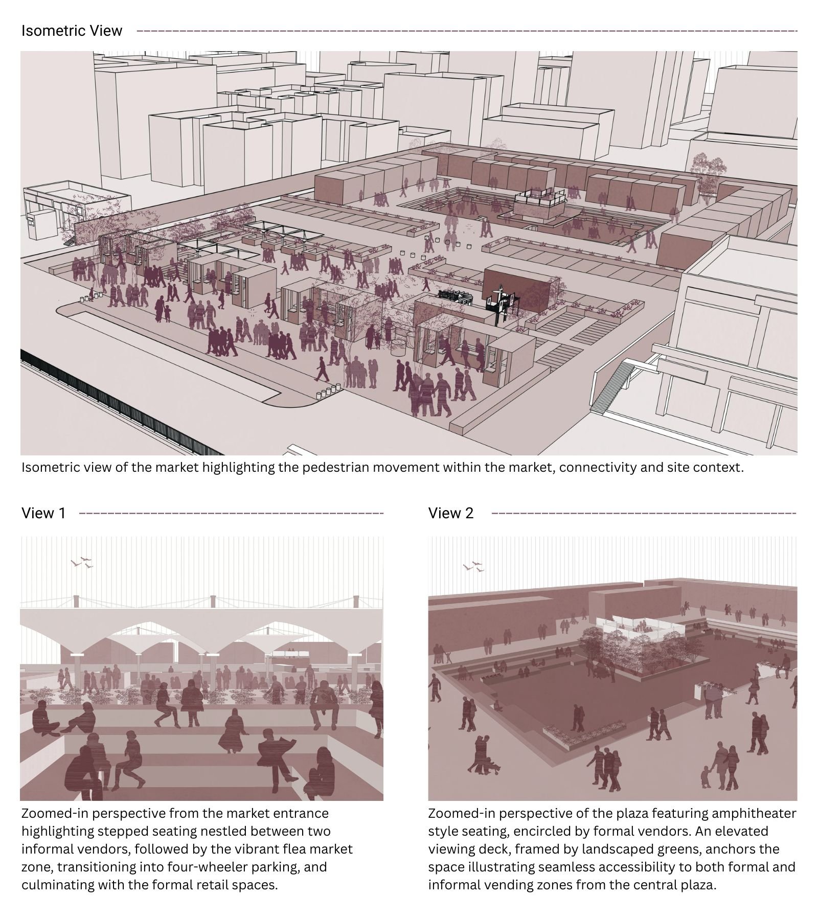Your browser is out-of-date!
For a richer surfing experience on our website, please update your browser. Update my browser now!
For a richer surfing experience on our website, please update your browser. Update my browser now!
The Market Mosaic focuses on the redevelopment of the Municipal Market in Ahmedabad and reimagines the marketplace as a vibrant civic space that fosters commerce, community, and culture. At its heart lies a multi-functional plaza, thoughtfully designed for seating, socializing, and hosting events. This central open space forms the connective tissue between formal and informal vendors, enhancing accessibility and user engagement. The market structure features two types of formal vendor units small and large to accommodate diverse business needs, while informal vendors activate the entrance plaza, creating a dynamic and welcoming threshold experience. An elevated deck surrounded by lush greenery offers a shaded refuge and doubles as a flea market and event space, promoting seasonal and cultural flexibility. Open green pockets and curvilinear seating areas are interspersed throughout the site to encourage pause and play. The design emphasizes openness, permeability, and pedestrian-friendly circulation, transforming the market into a walkable, breathable public realm. The Civic Plaza Market isn’t just a commercial hub, it’s a community-oriented urban platform that supports everyday use and spontaneous activity. Blending heritage-inspired elements with modern urban design principles, the space invites people to gather, interact, and celebrate, making it a lively, inclusive destination in the heart of the city.
