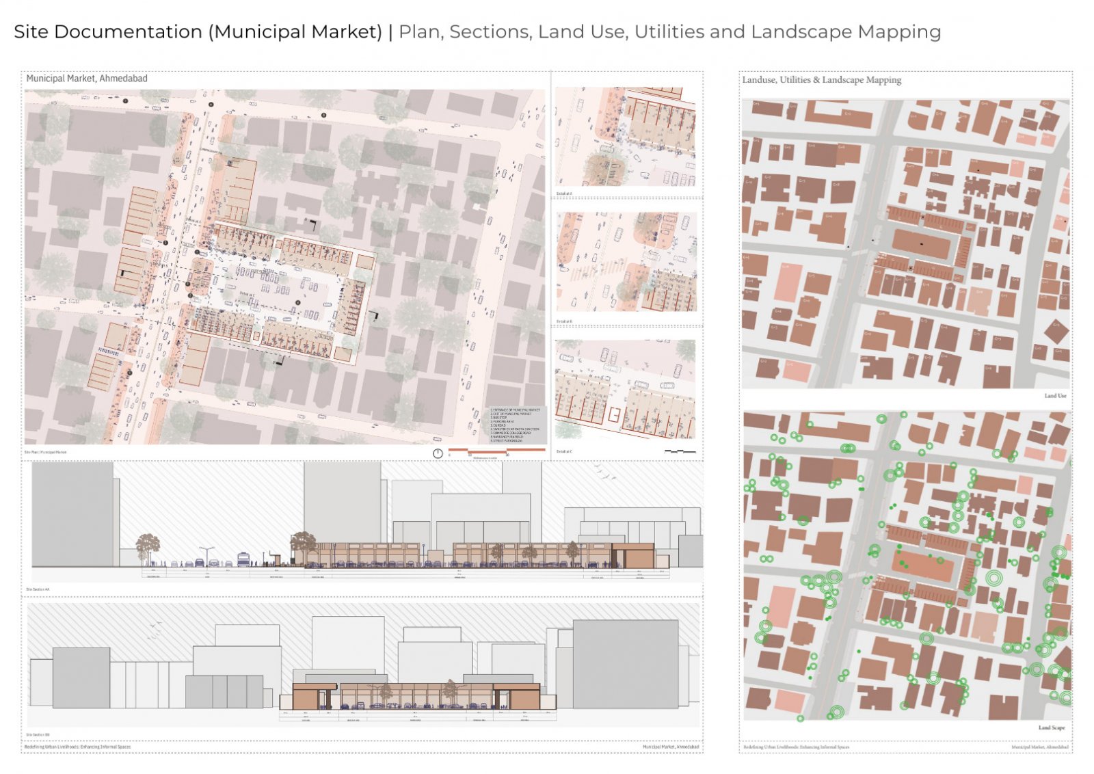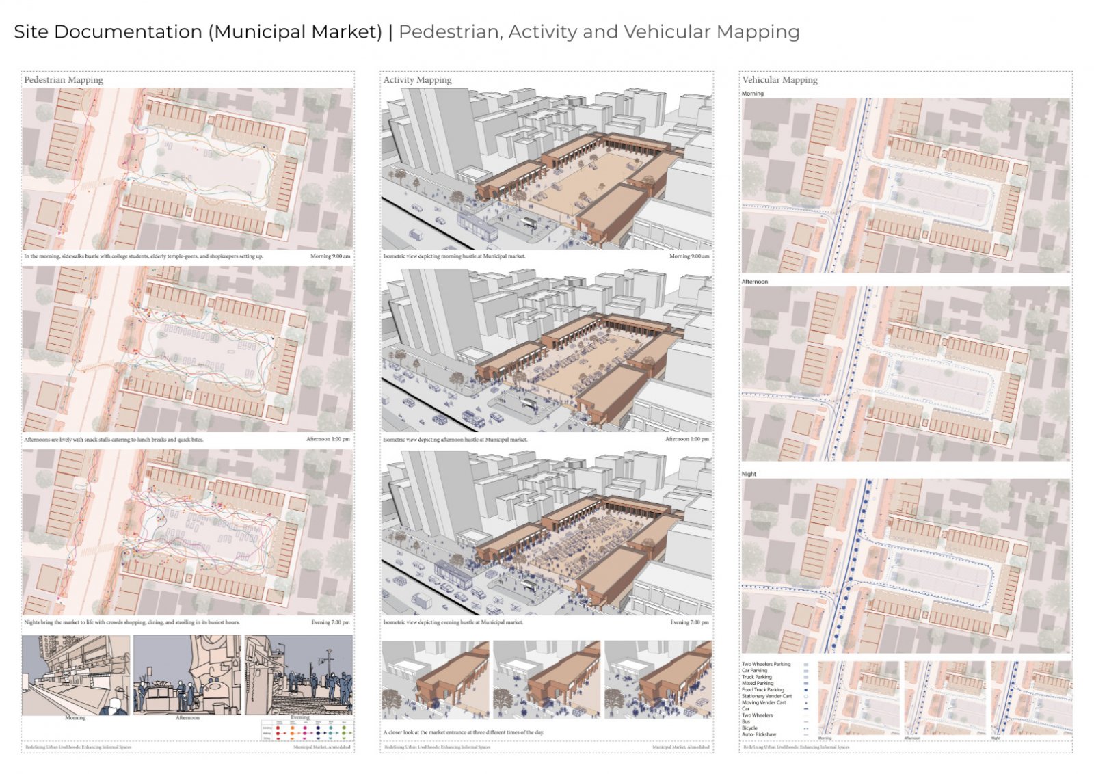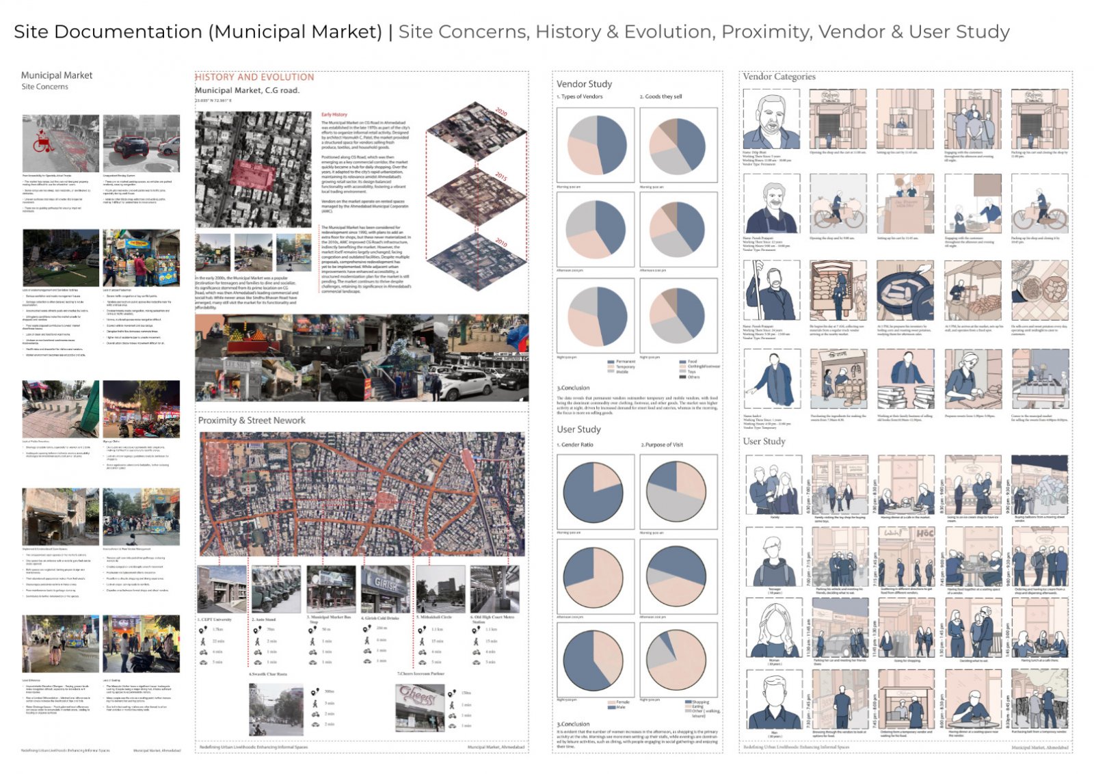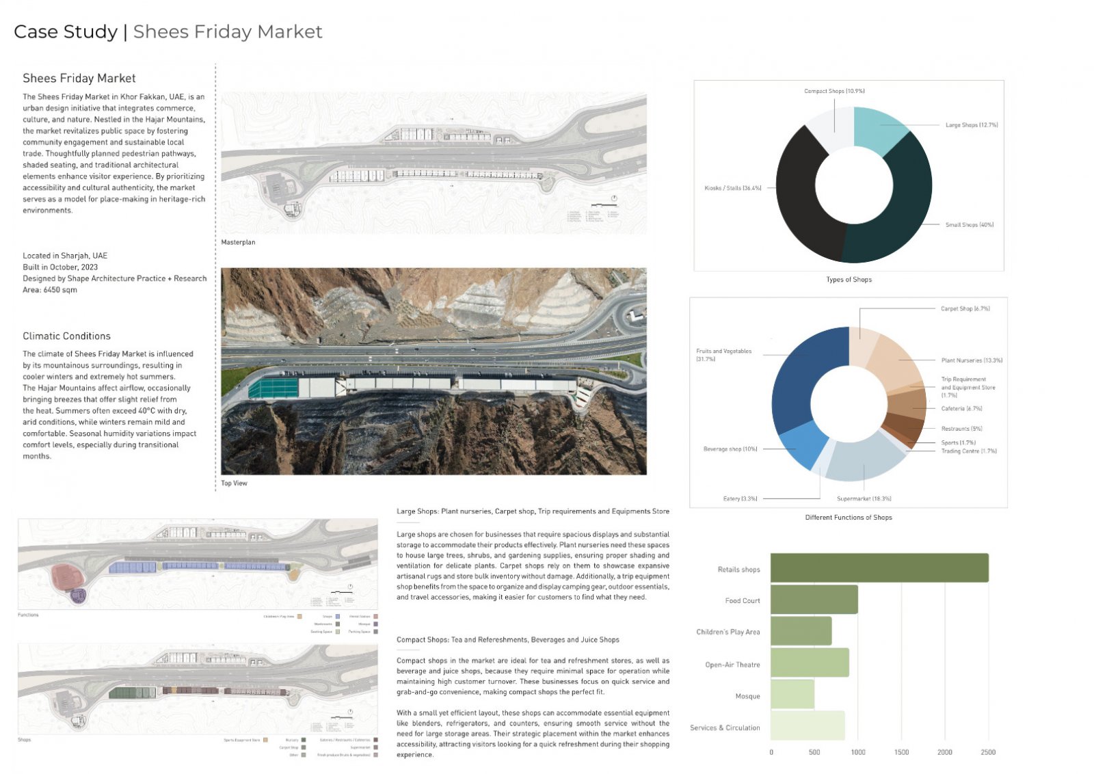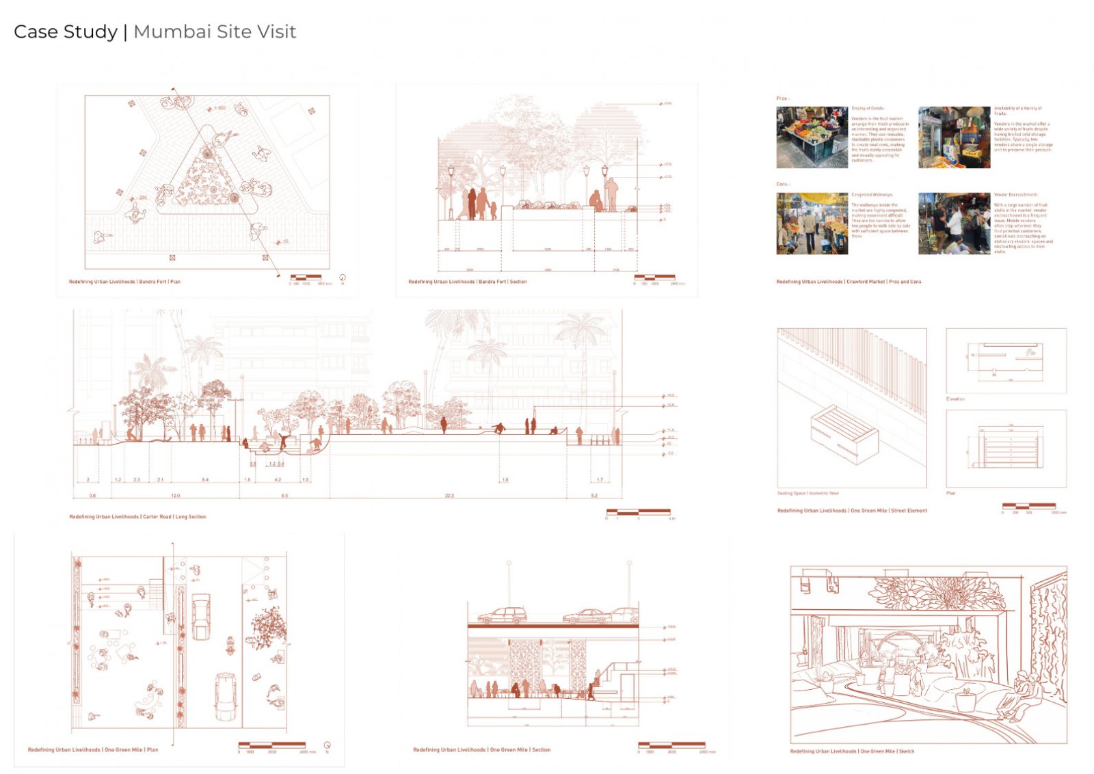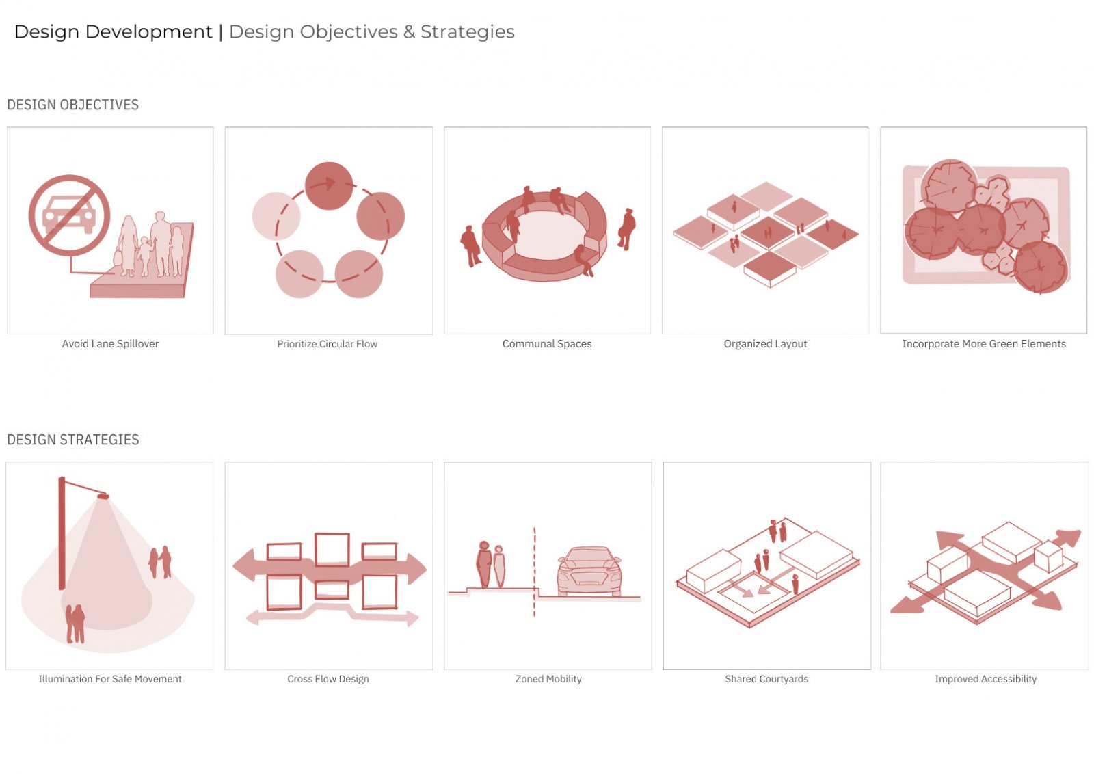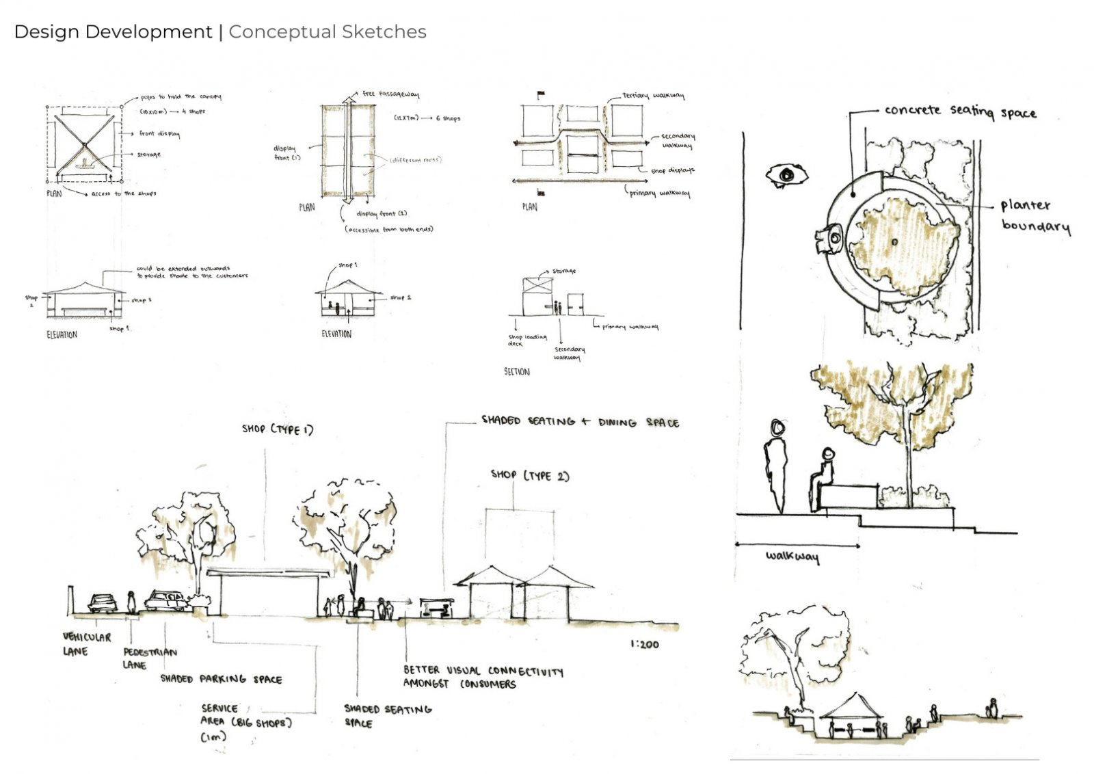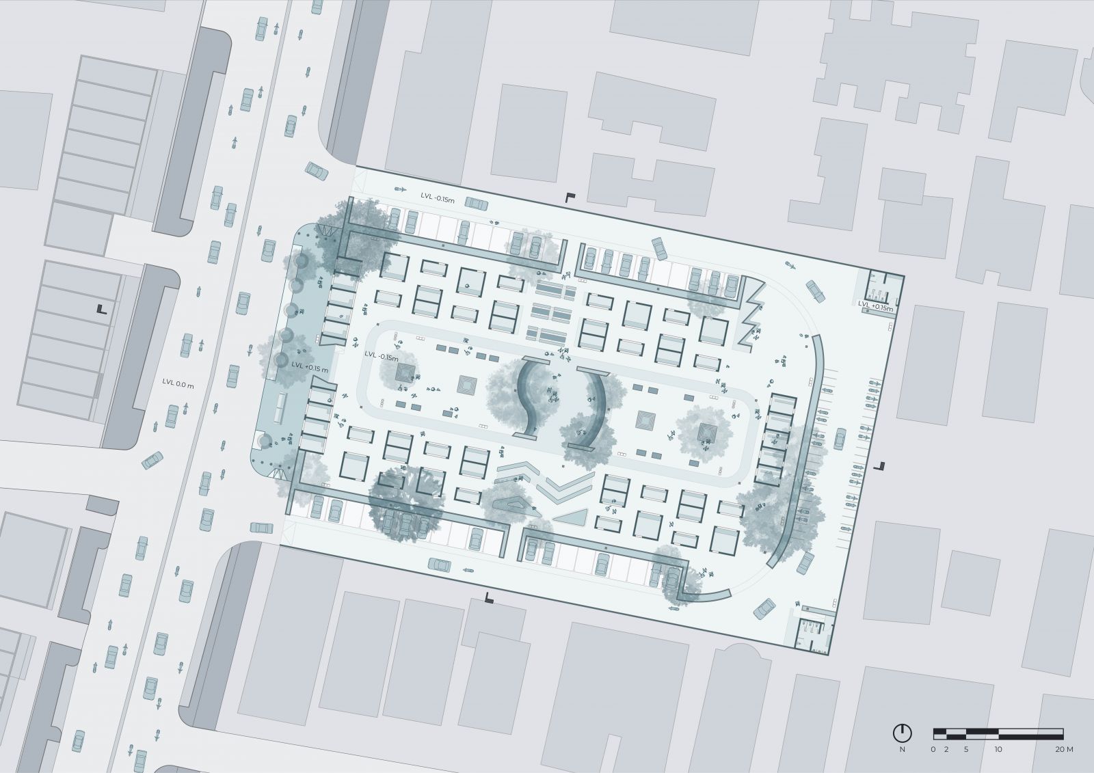Your browser is out-of-date!
For a richer surfing experience on our website, please update your browser. Update my browser now!
For a richer surfing experience on our website, please update your browser. Update my browser now!
The Courtyard Collective offers an open, accessible, and community-oriented redesign of Ahmedabad’s Municipal Market. With a clear layout, peripheral parking, and a central linear plaza, the design promotes seamless pedestrian flow and leisure. However, the existing market faces key challenges—overcrowding due to unregulated street-edge vendors, a lack of seating, disorganized layouts, and frequent spillage between vehicular and pedestrian zones. Addressing these issues, the new plan repositions activity zones thoughtfully, integrates green elements for shade, and introduces structured circulation and gathering spaces to transform the market into a more organized, inclusive, and comfortable urban environment.
