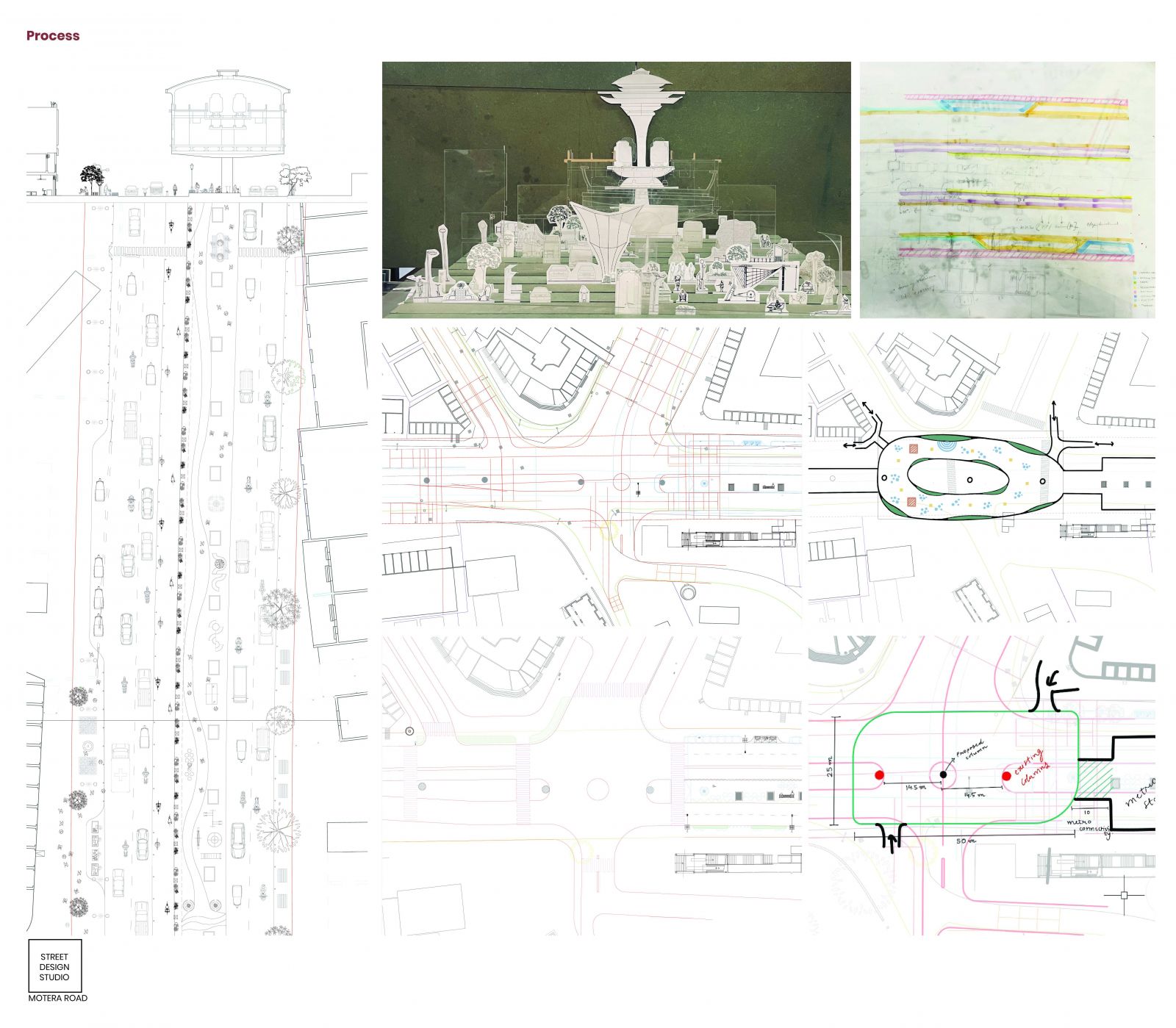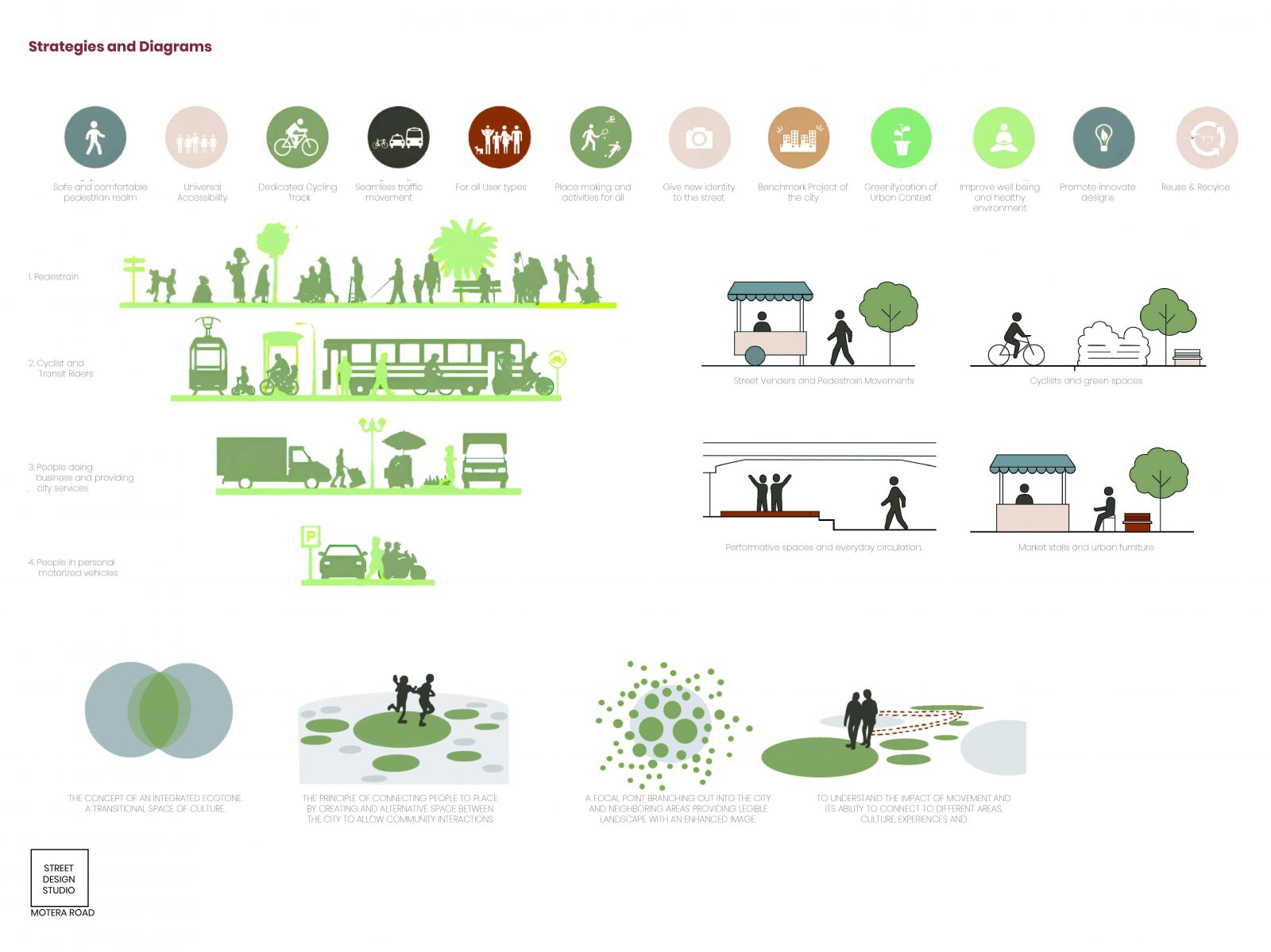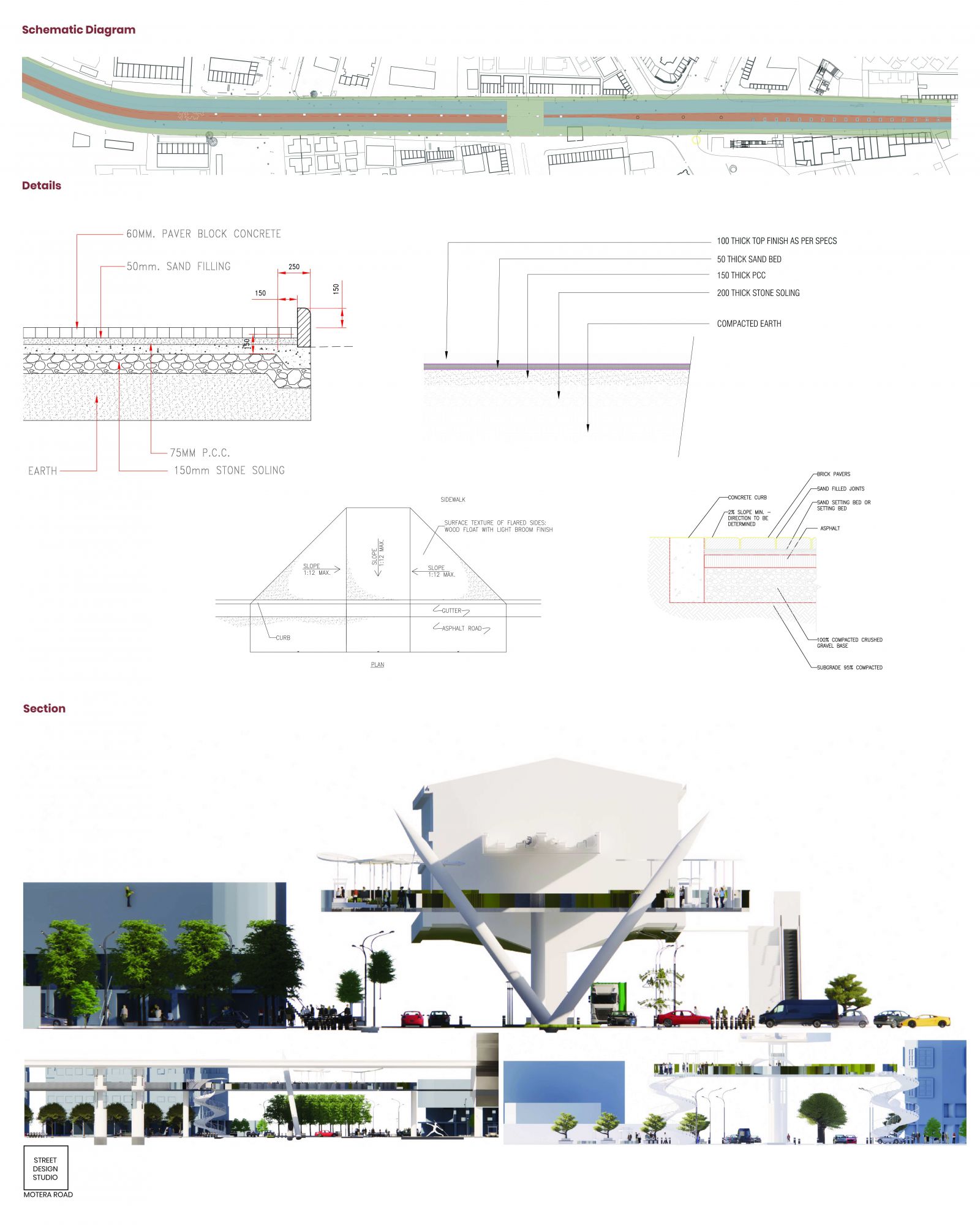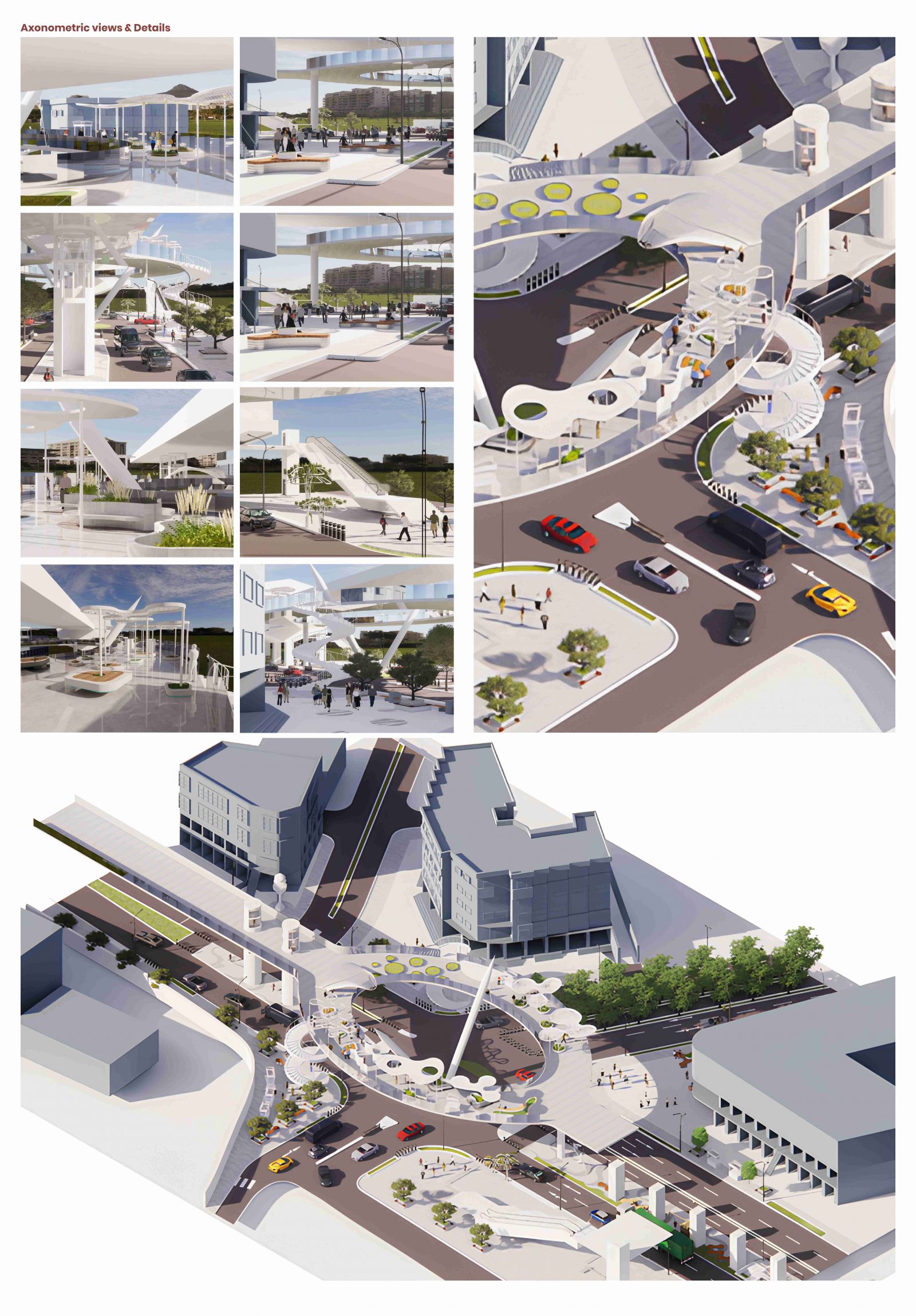Your browser is out-of-date!
For a richer surfing experience on our website, please update your browser. Update my browser now!
For a richer surfing experience on our website, please update your browser. Update my browser now!
This project creates a vibrant, layered urban experience along Motera Road by weaving together a 7-me ter-wide cultural corridor beneath the metro line and an elevated pedestrian walkway above. At ground level, flexible spaces invite everyday activities — performances, gatherings, informal play — celebrating the multiplicity of life in Ahmedabad. Rising above, the walkway offers fluid movement and quiet moments of reflection, connecting people both physically and emotionally. Together, these two planes — earth and sky — form a dynamic tapestry where diverse identities, rhythms, and stories unfold simultaneously, mak ing the street not just a connector but a living, evolving place of becoming.
View Additional Work.jpg)
.jpg)
.jpg)
(1)(1)(1)(1).jpg)
.jpg)



(1).jpg)
