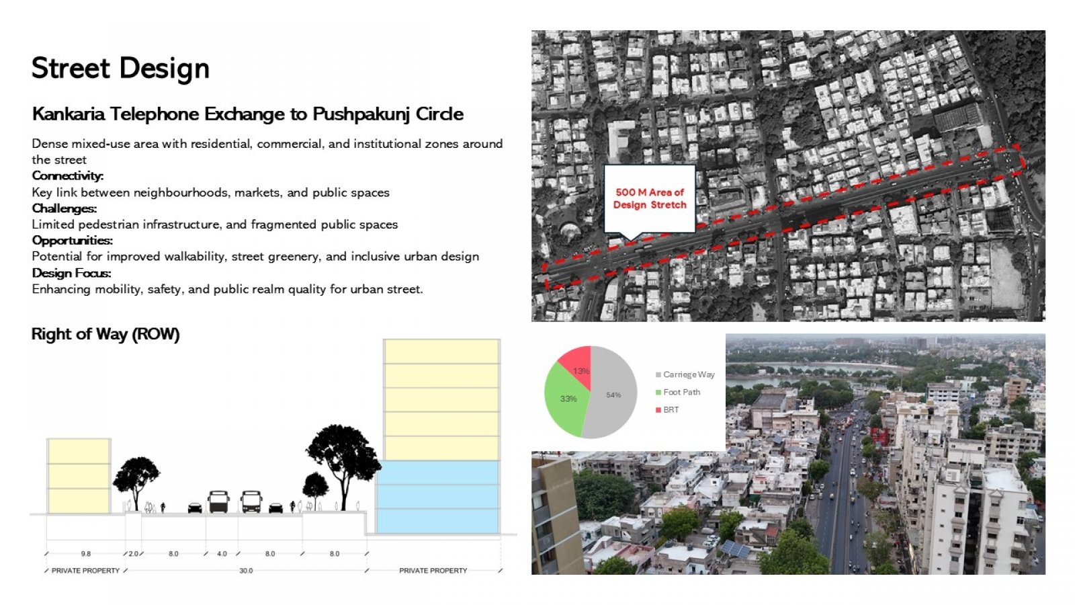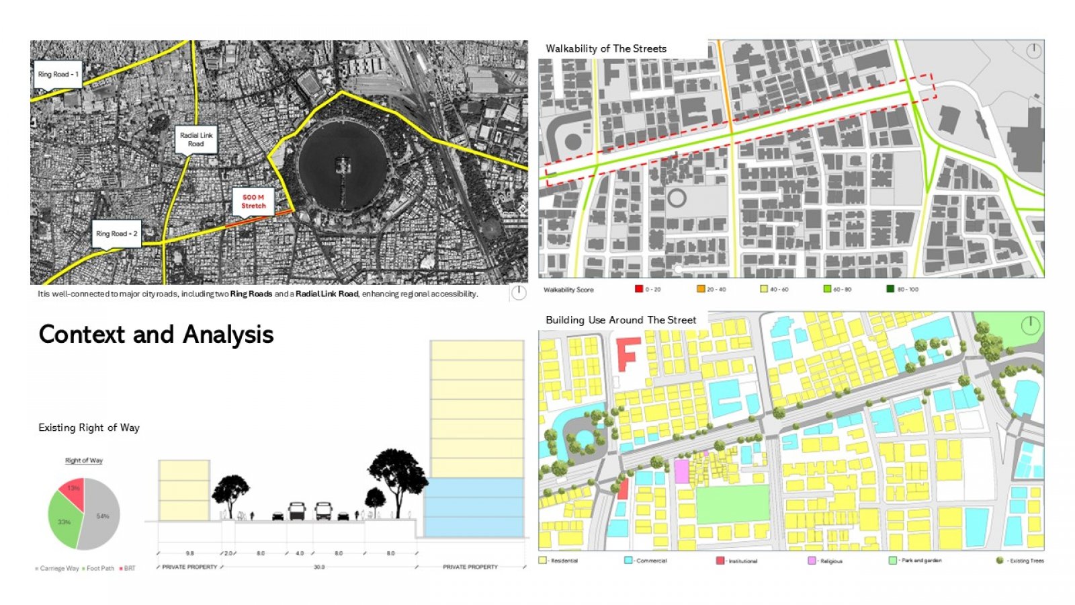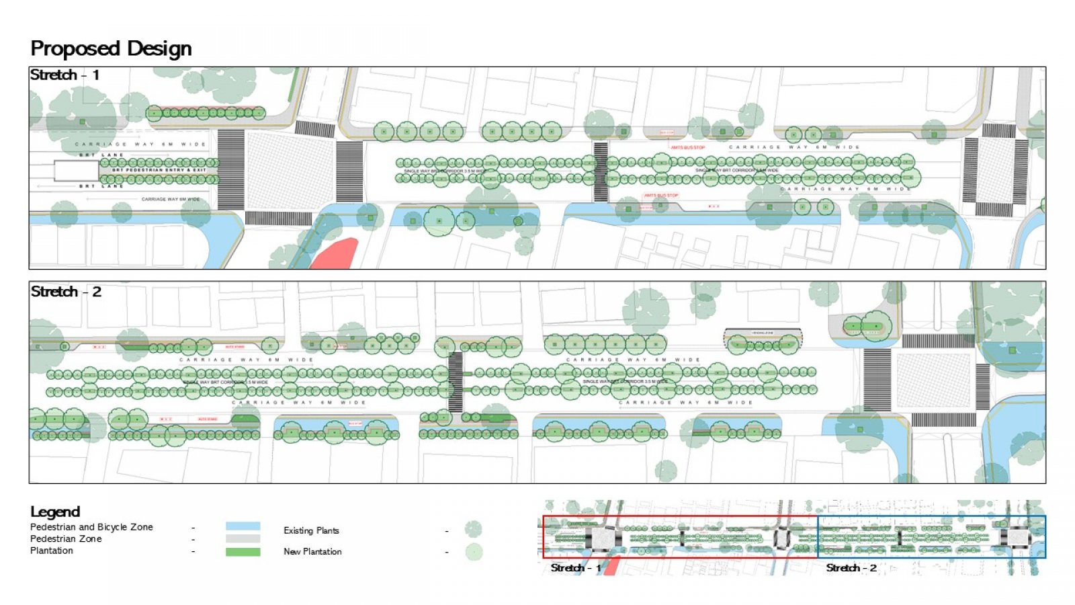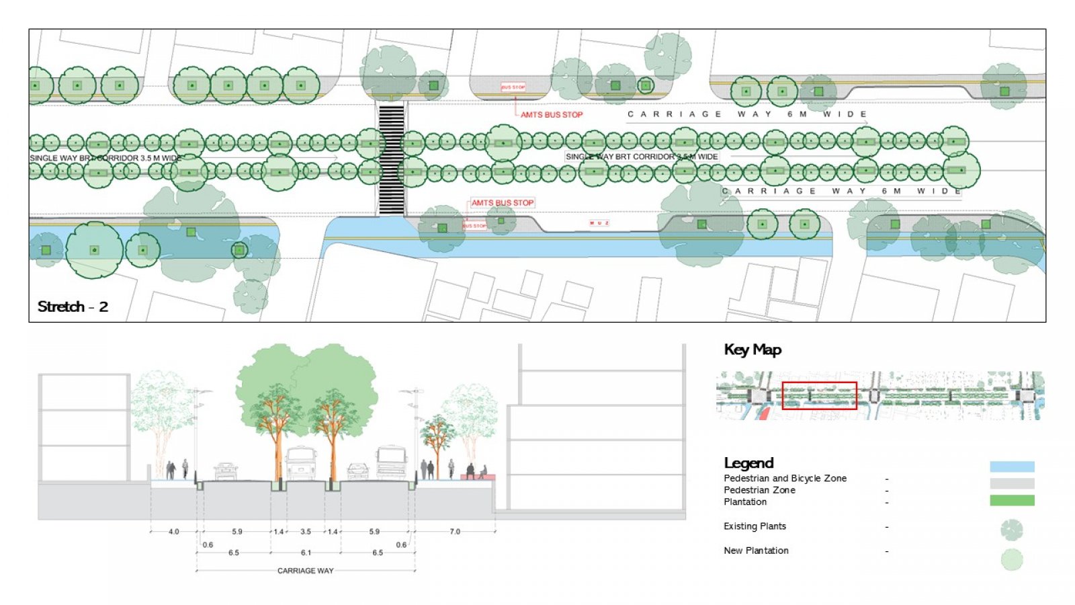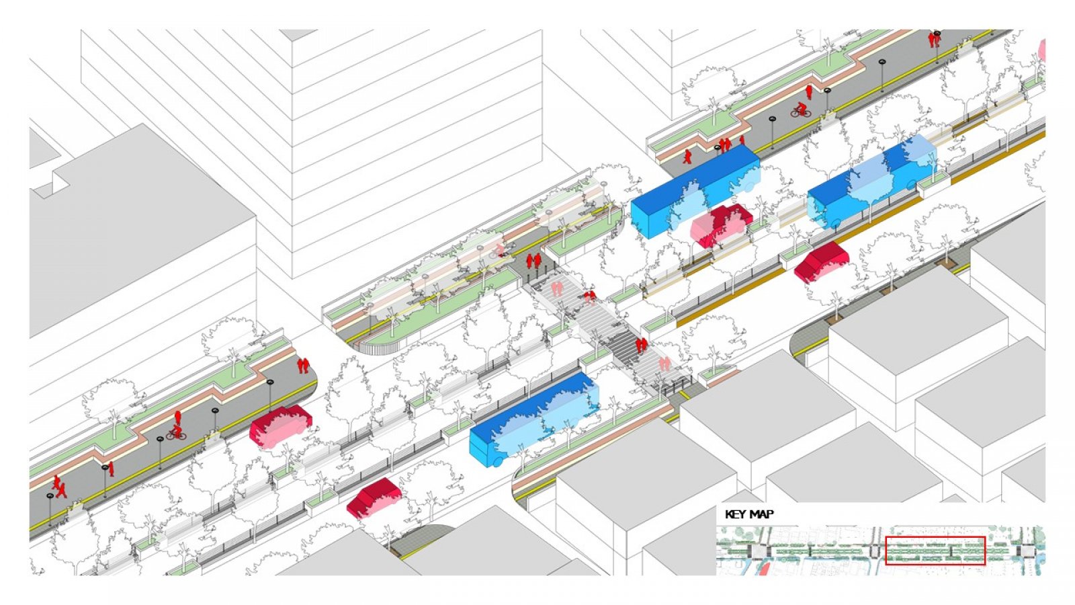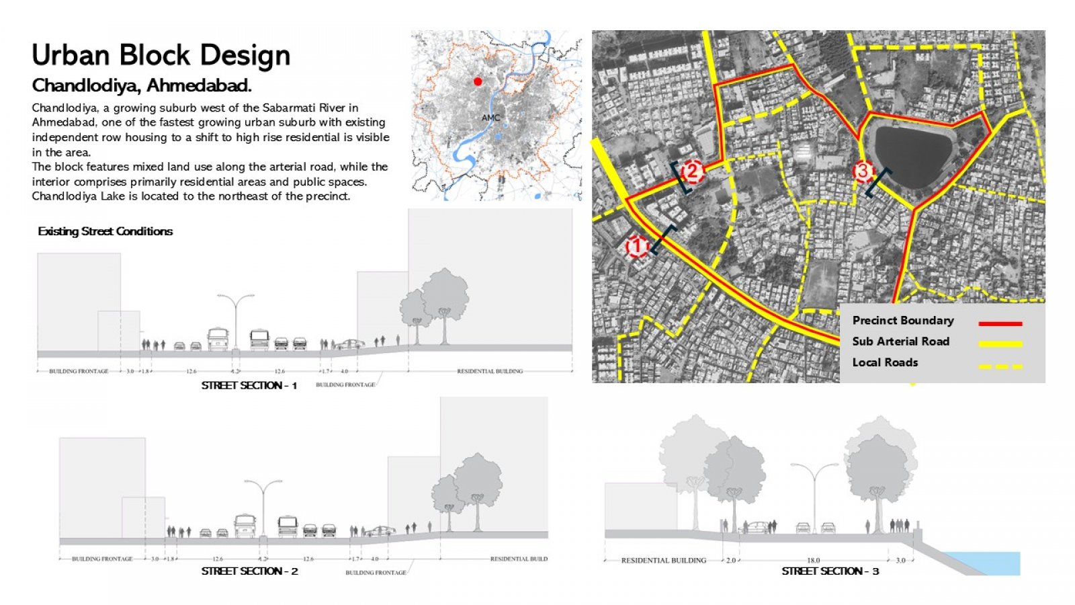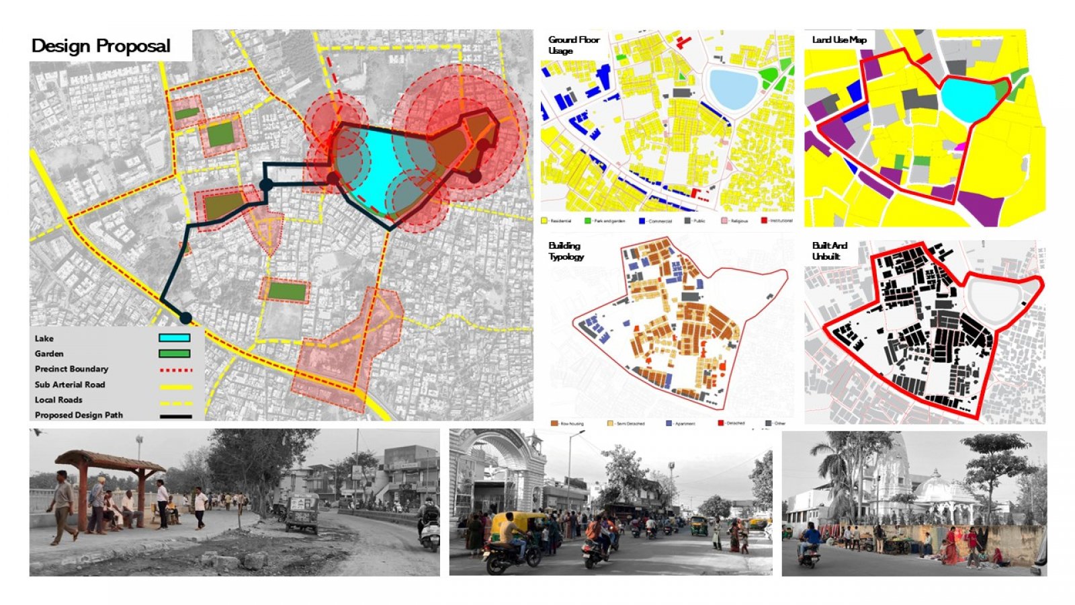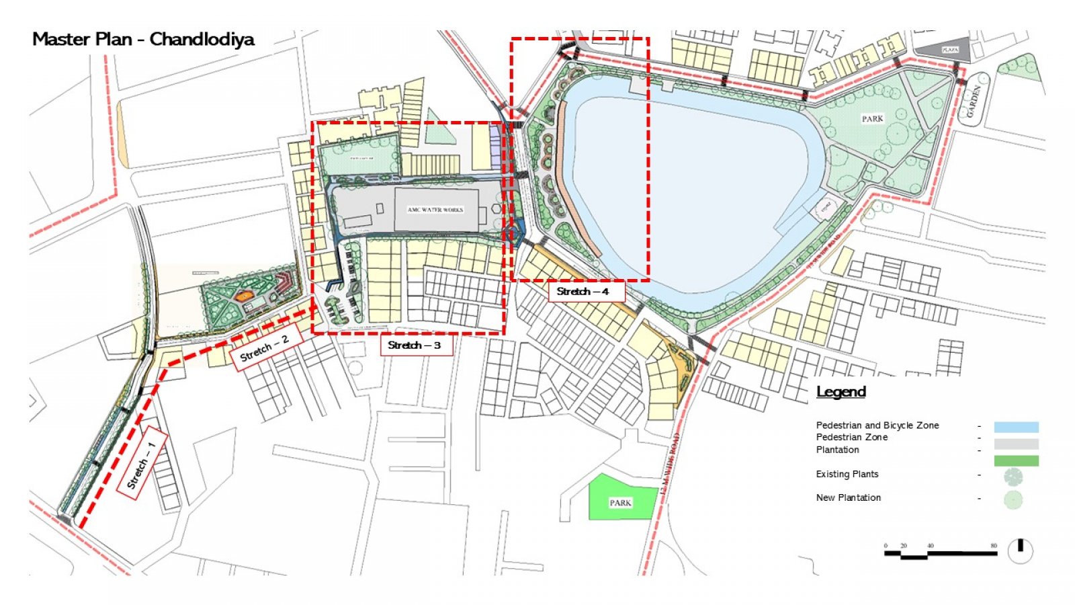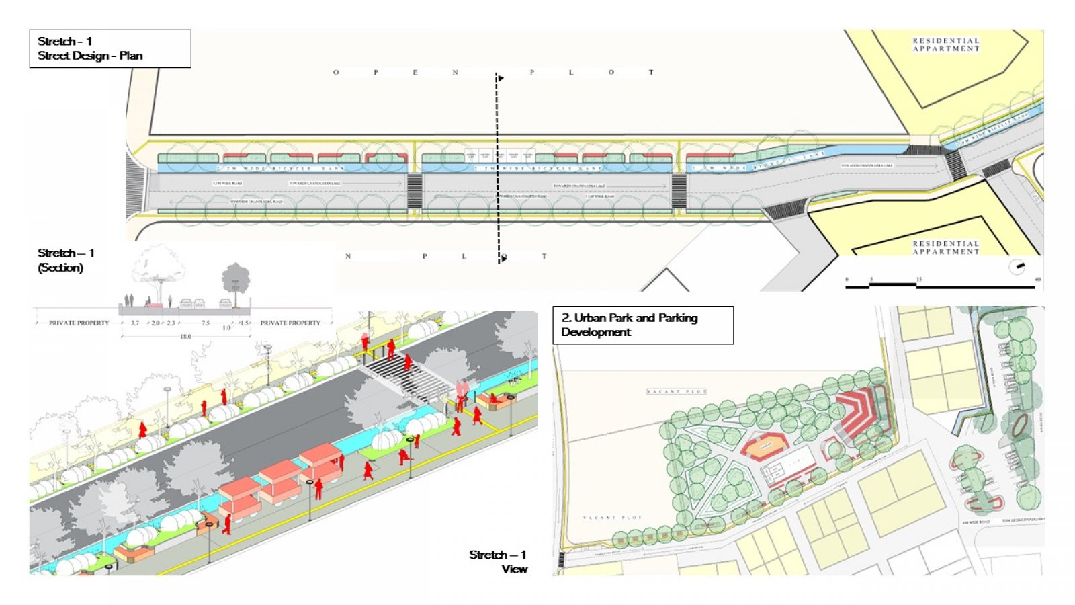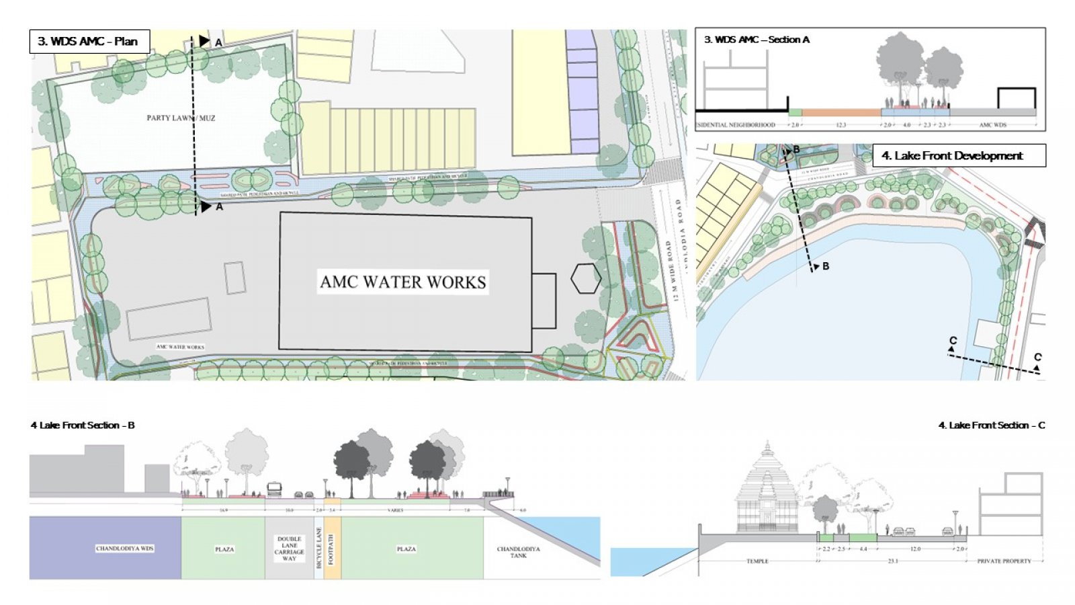Your browser is out-of-date!
For a richer surfing experience on our website, please update your browser. Update my browser now!
For a richer surfing experience on our website, please update your browser. Update my browser now!
This studio introduces students to urban design through observation and graphic representation of the built environment. It progresses through three modules: analyzing key urban components, studying and designing street elements, and identifying issues within an urban block to propose context-sensitive interventions. The studio emphasizes the spatial and social dimensions of urban design and fosters critical engagement with the scale, form, and relationships of public spaces within the urban fabric.
Case Study - Shibuya Crossing, Tokyo, Japan.
Module - 1
Street Design - Kankaria Post office to Pushpa Kunj Circle, Ahmedabad, India.
Module - 2
Block Design - Chandlodiya, Ahmedabad, India.
