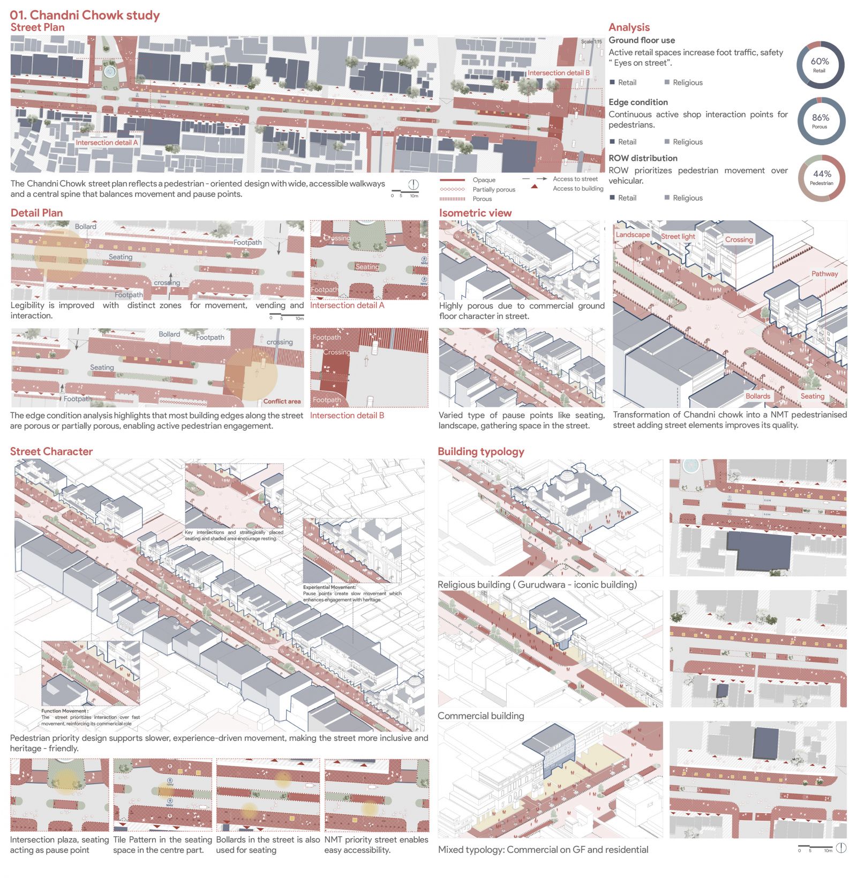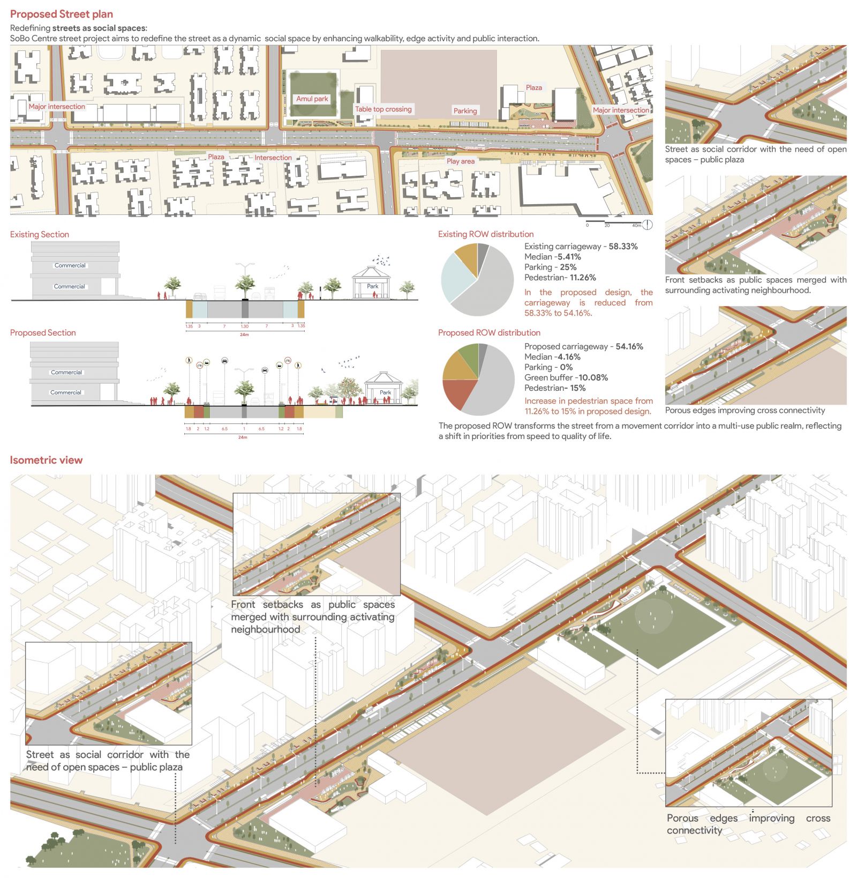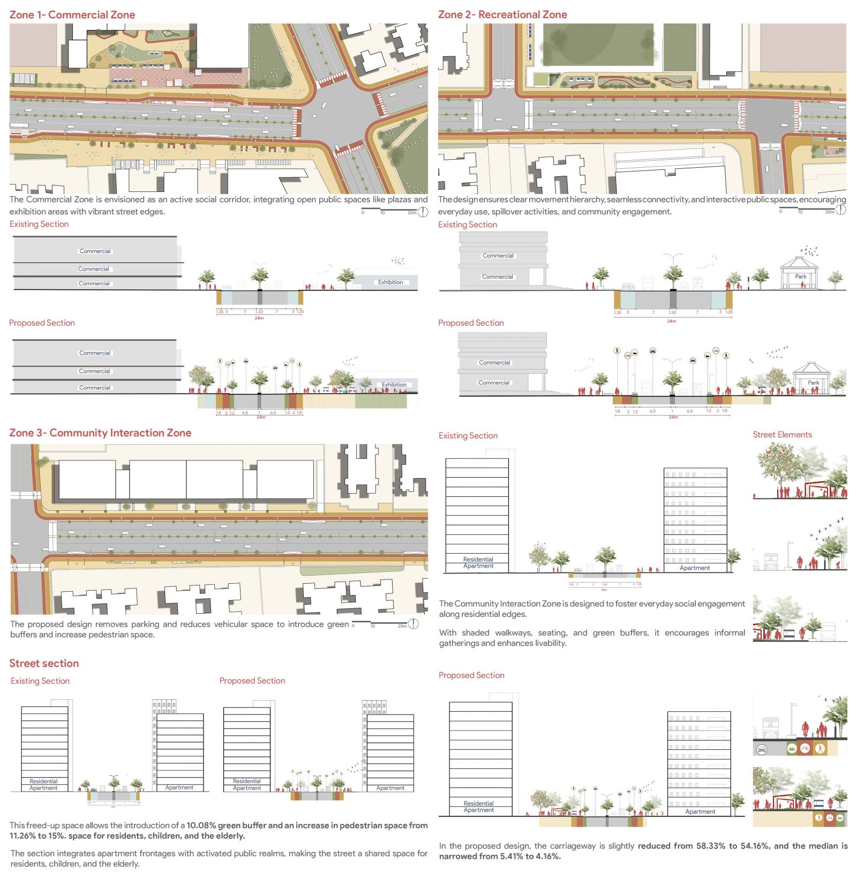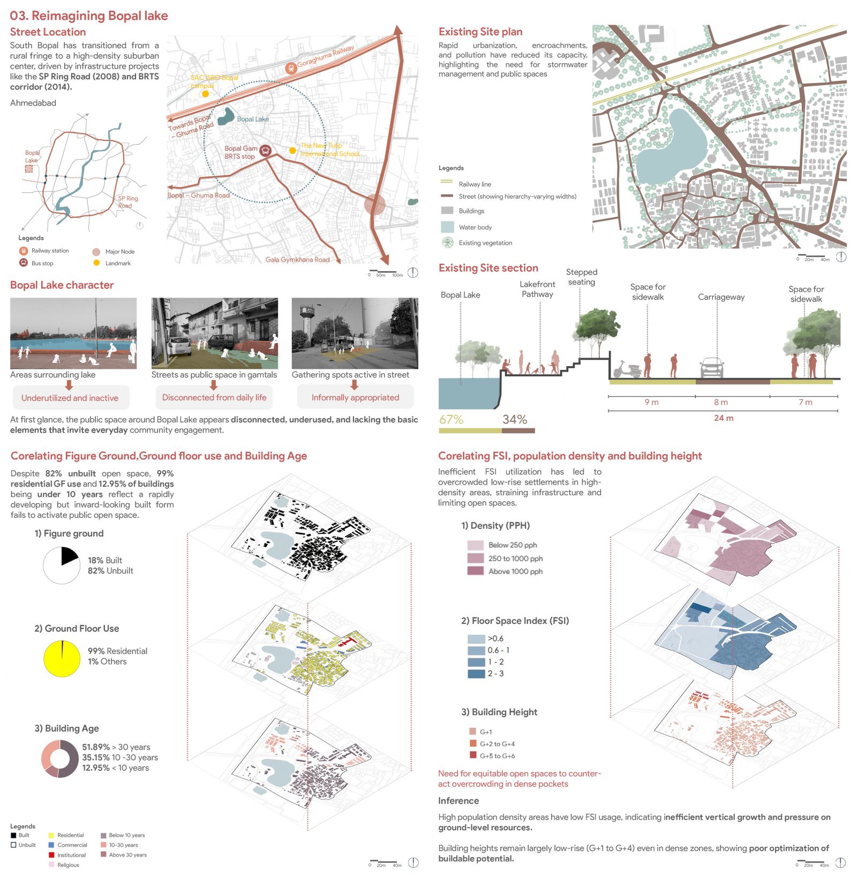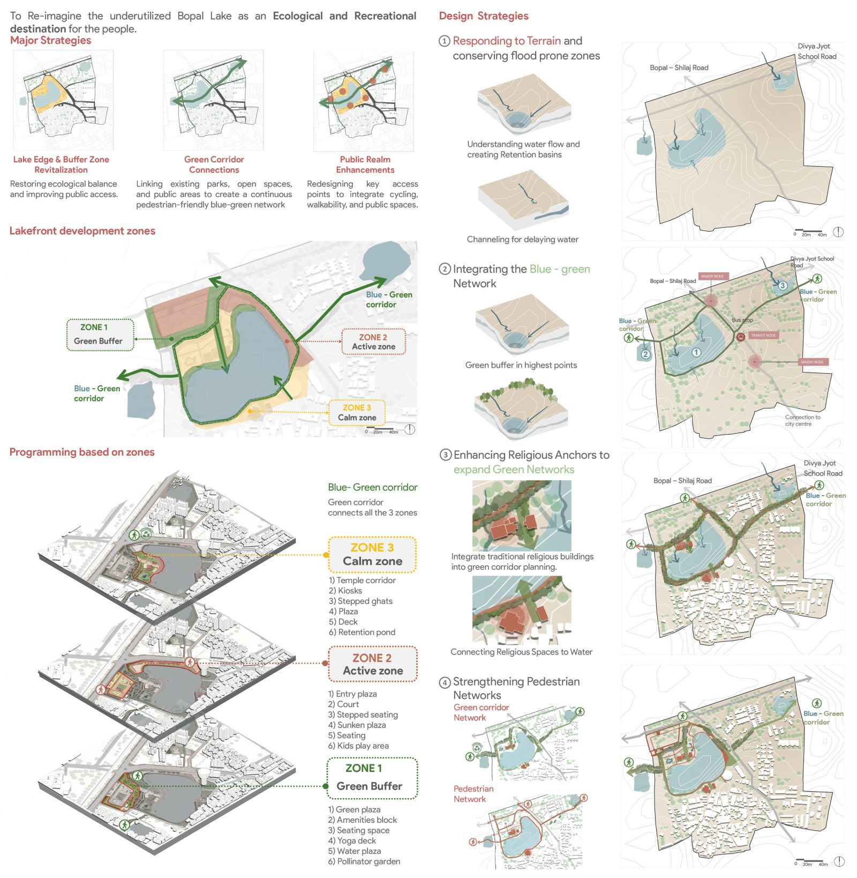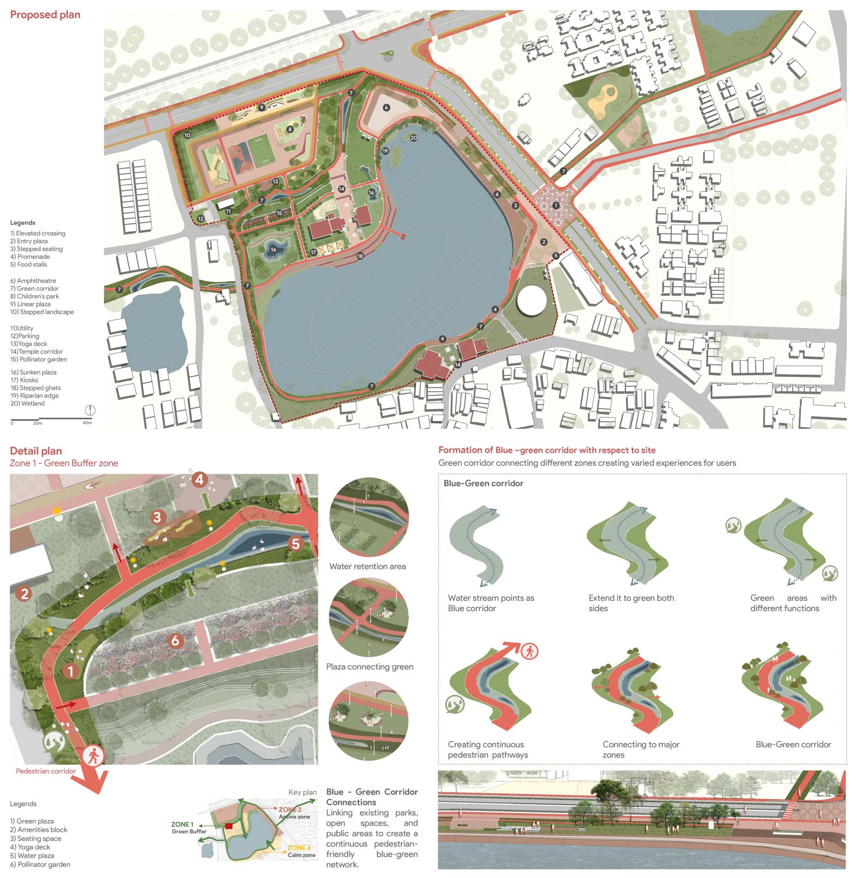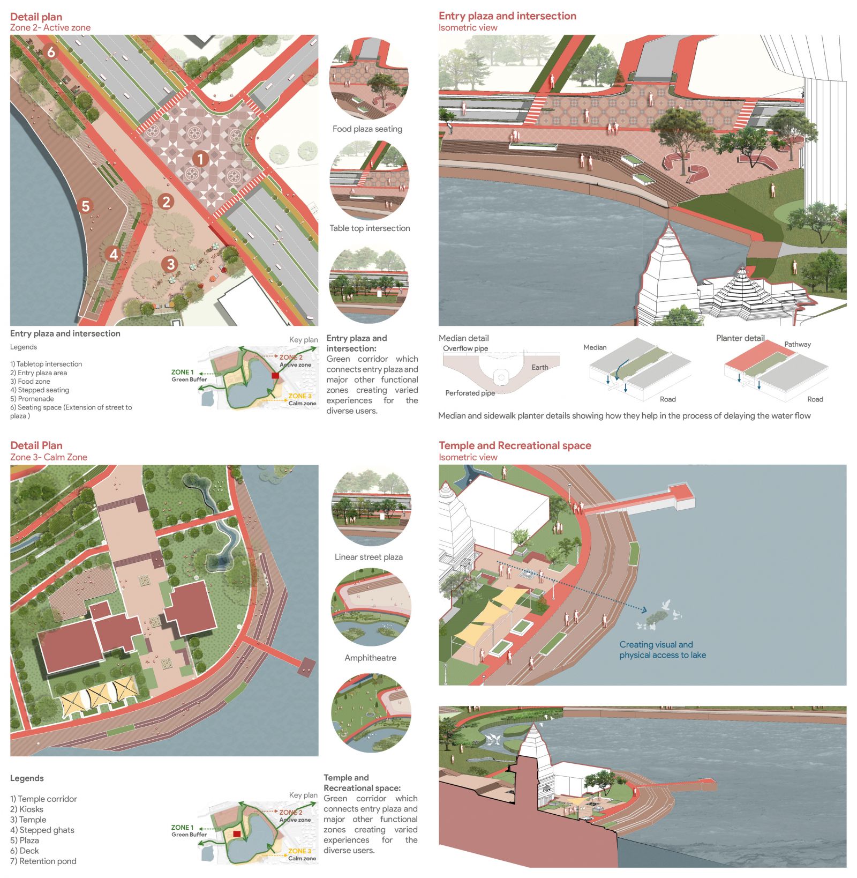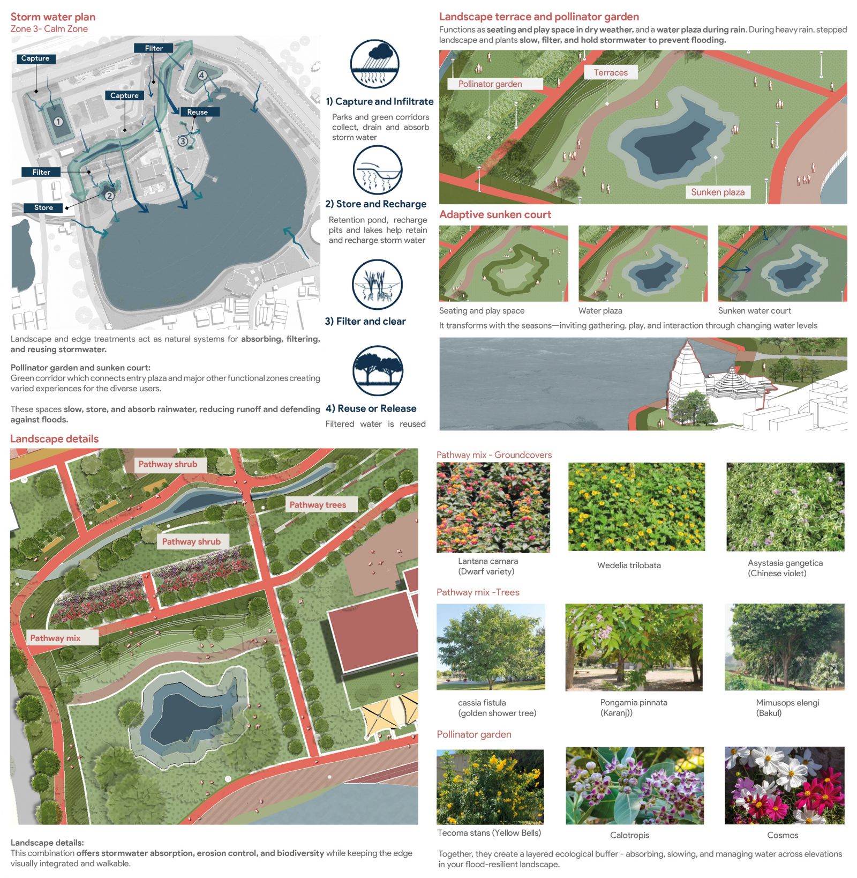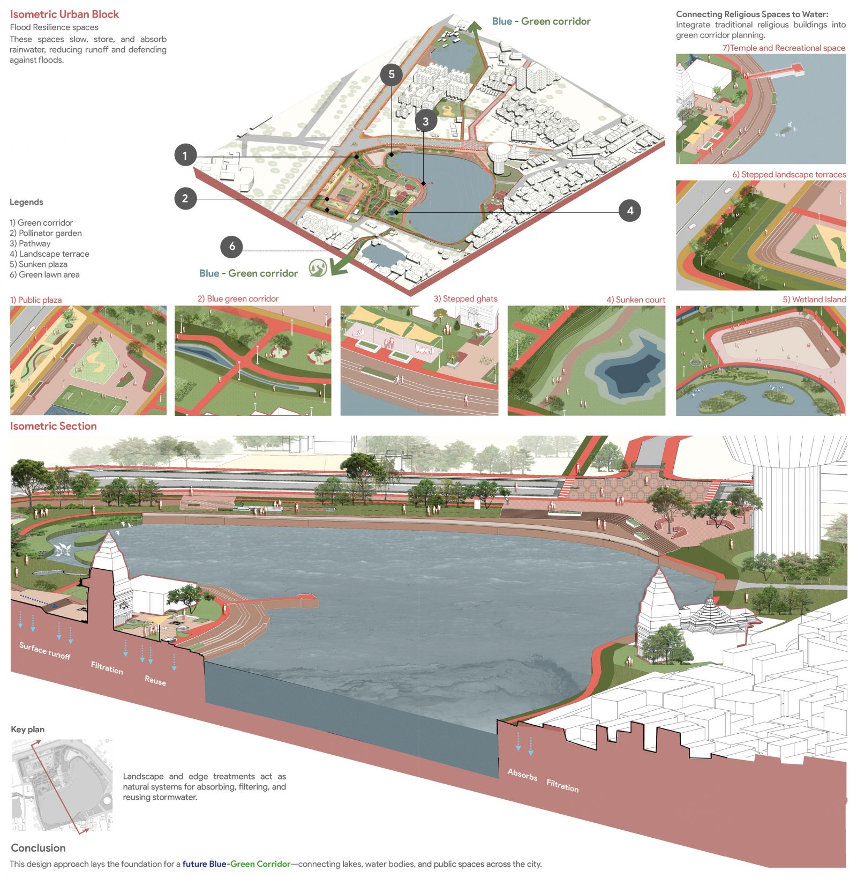Your browser is out-of-date!
For a richer surfing experience on our website, please update your browser. Update my browser now!
For a richer surfing experience on our website, please update your browser. Update my browser now!
Bringing life into everyday urban spaces, this portfolio showcases a series of urban design projects aimed at transforming everyday public spaces into inclusive, accessible, and environmentally responsive places. From the street-level activation of SoBo Centre to the heritage-sensitive analysis of Chandni Chowk, and the ecological vision for the Bopal Lake Blue-Green Corridor, each project reimagines underutilized or congested urban areas as vibrant, people-centric environments. Through integrated approaches that prioritize walkability, social interaction, and climate resilience, the work reflects a commitment to designing public realms that not only respond to local needs and cultural context but also foster stronger community connections and sustainable urban futures.
View Additional Work