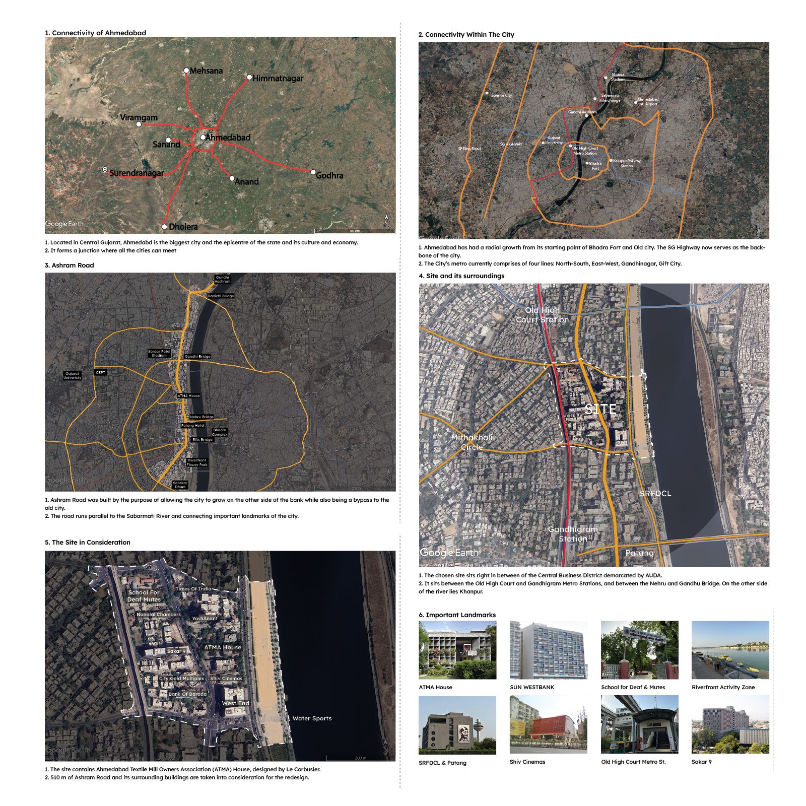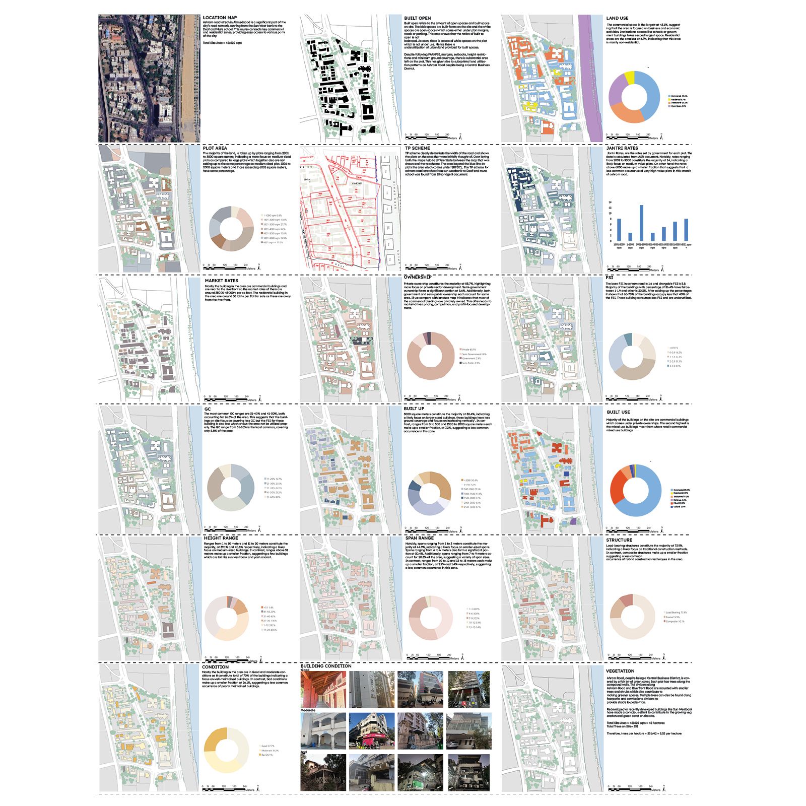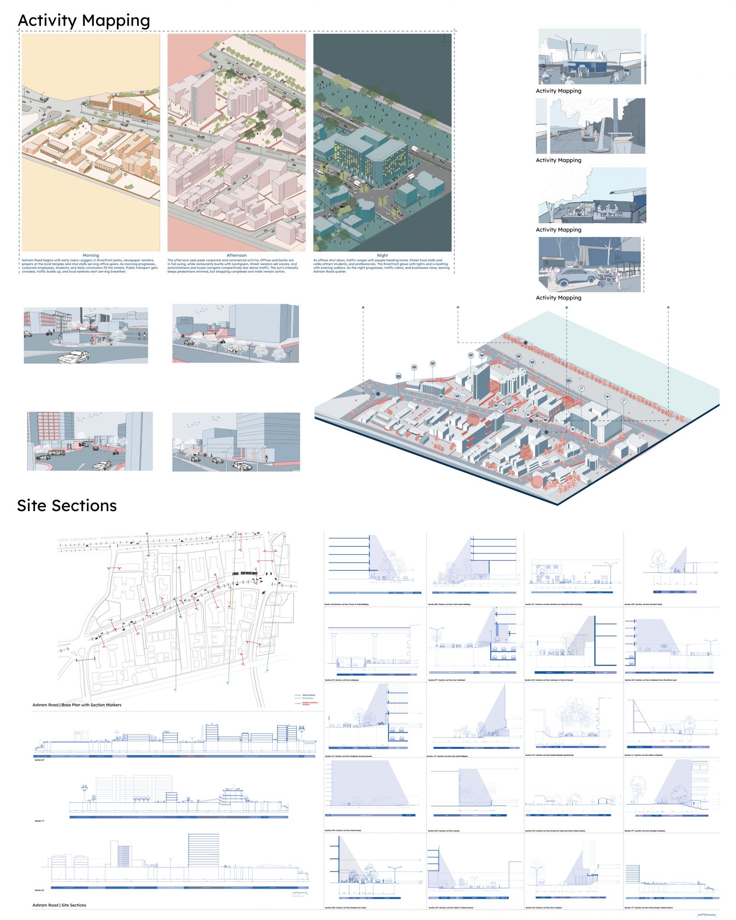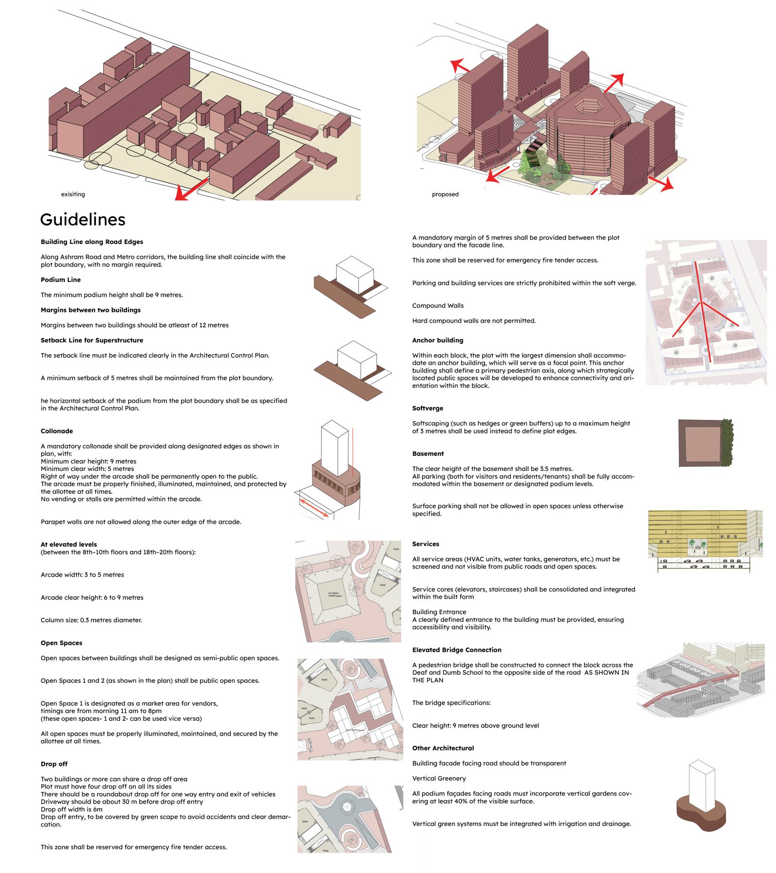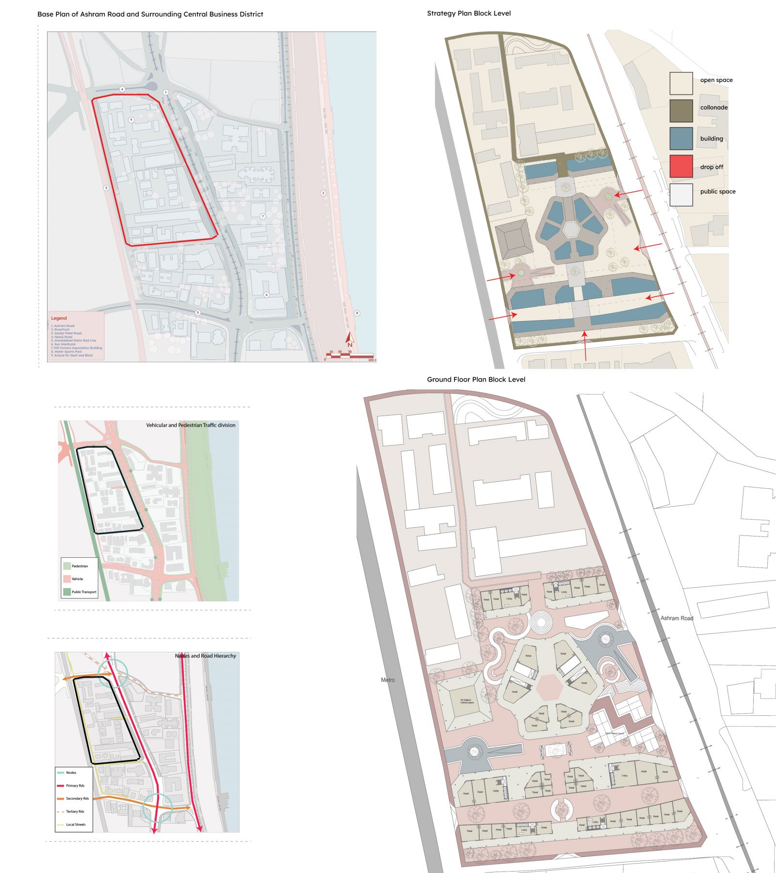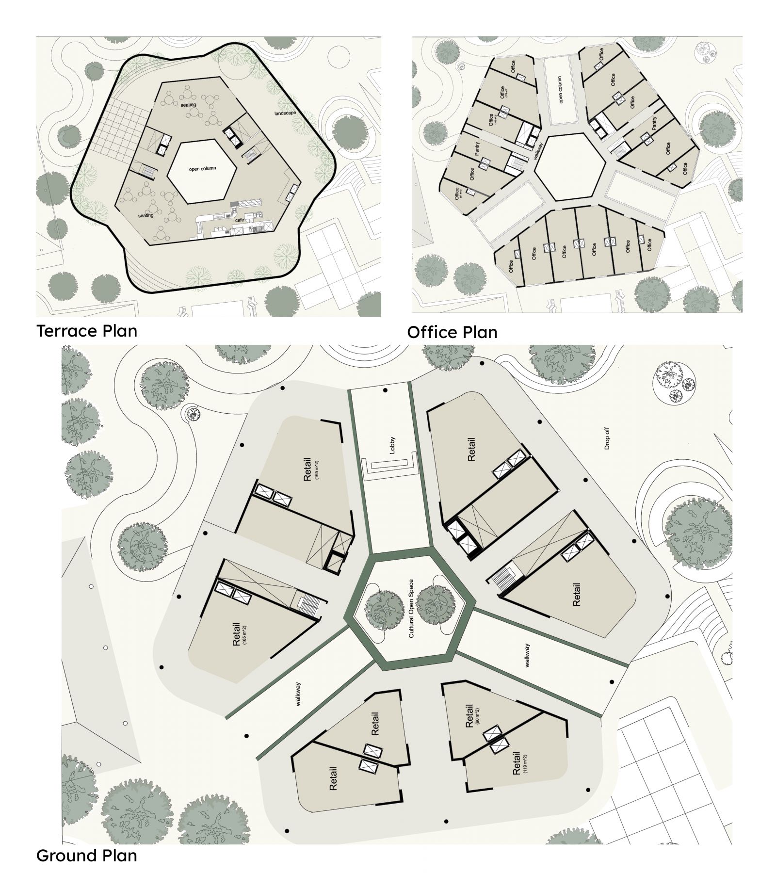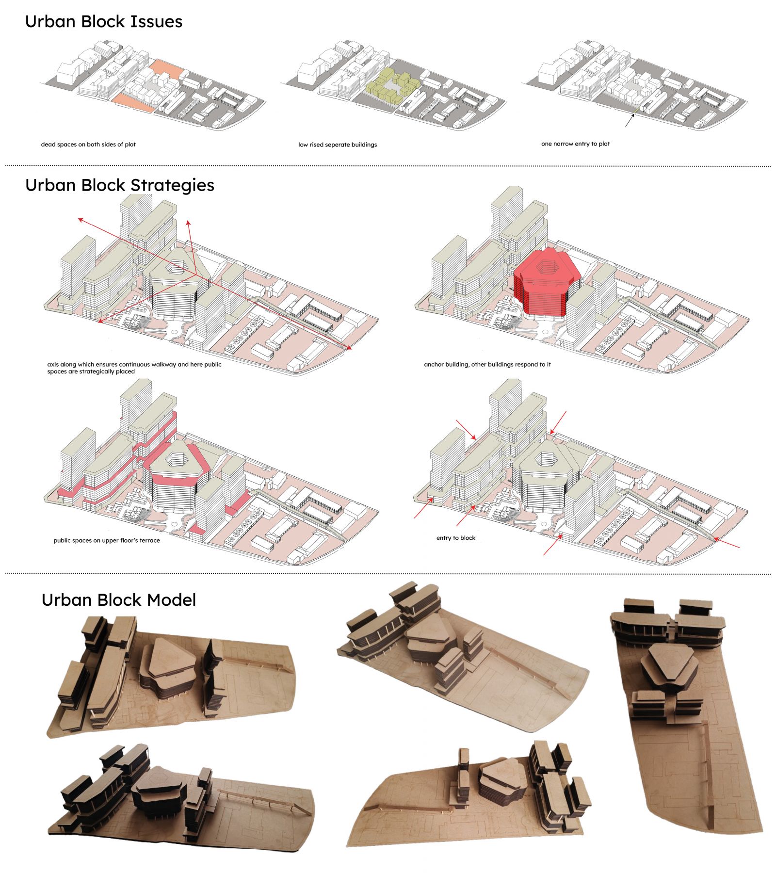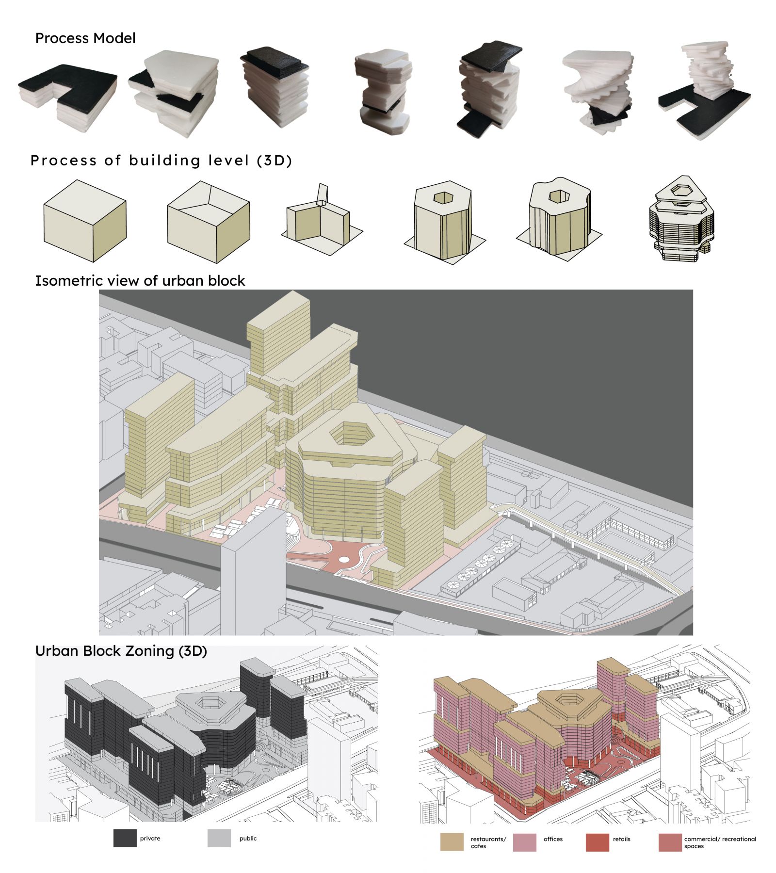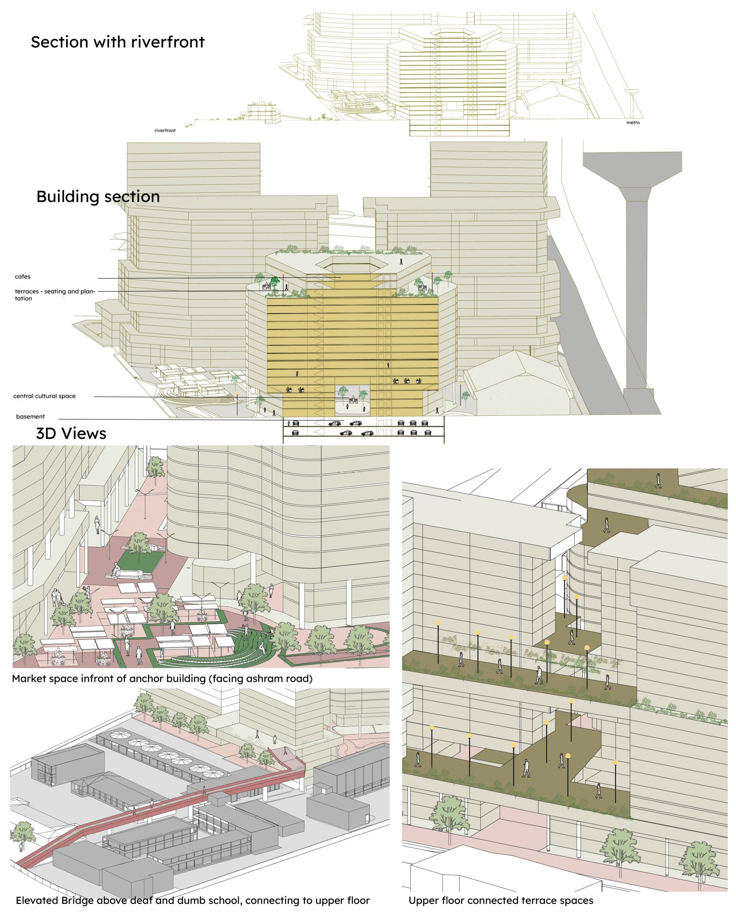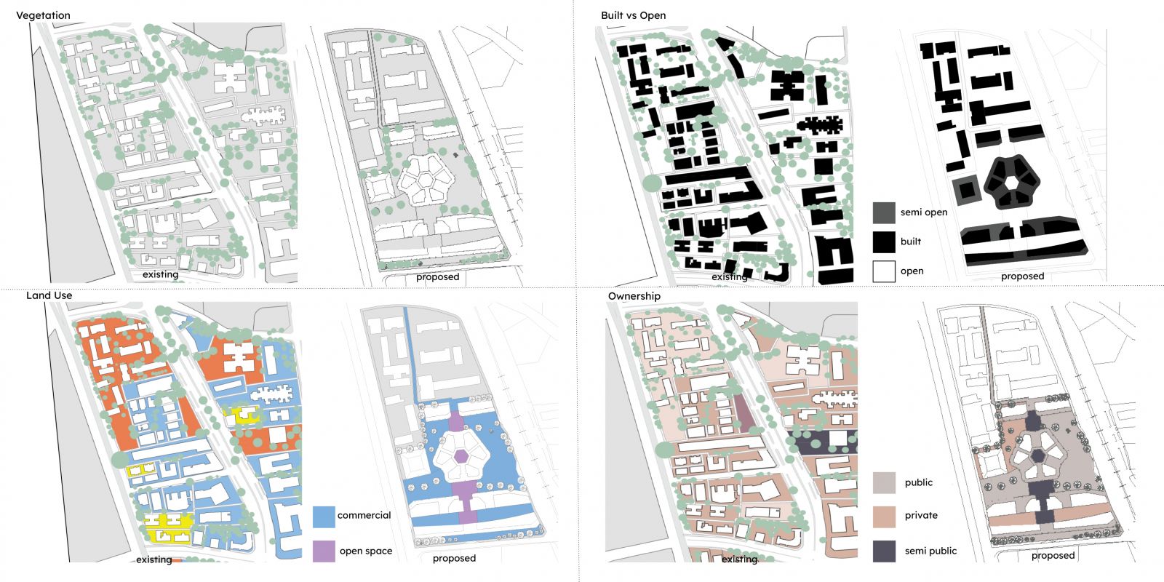Your browser is out-of-date!
For a richer surfing experience on our website, please update your browser. Update my browser now!
For a richer surfing experience on our website, please update your browser. Update my browser now!
This project seeks to develop an anchor building (a central or principal building) in the middle of an urban block. All the buildings around it are designed so as to address the structure and shape of this anchor building. The anchor building provides a principal route through the block such that pedestrian movement is continuous and smooth, with recreational areas along the route. The podium levels of the buildings are cut up into smaller areas to enhance circulation and render the space more pedestrian-friendly. Along significant roads, such as Ashram Road and the metro side, the space remains open without fixed constructions. These open spaces can be utilized for cultural activities or seasonal markets, and they also help to make the buildings more noticeable to street-level people. The project eschews on-street parking of vehicles to focus on people-friendly public spaces instead.
