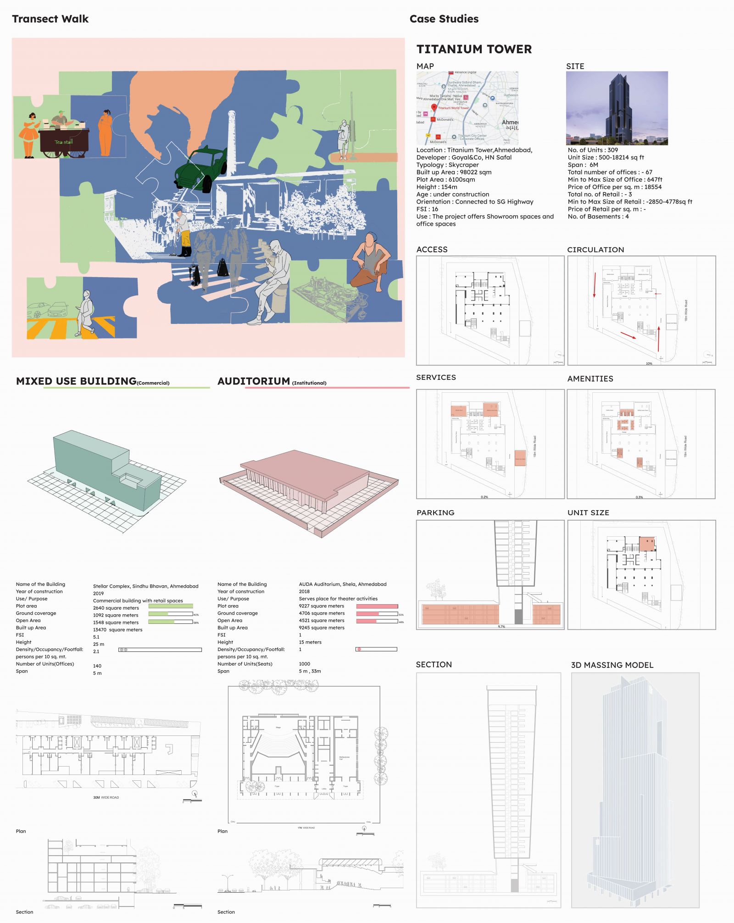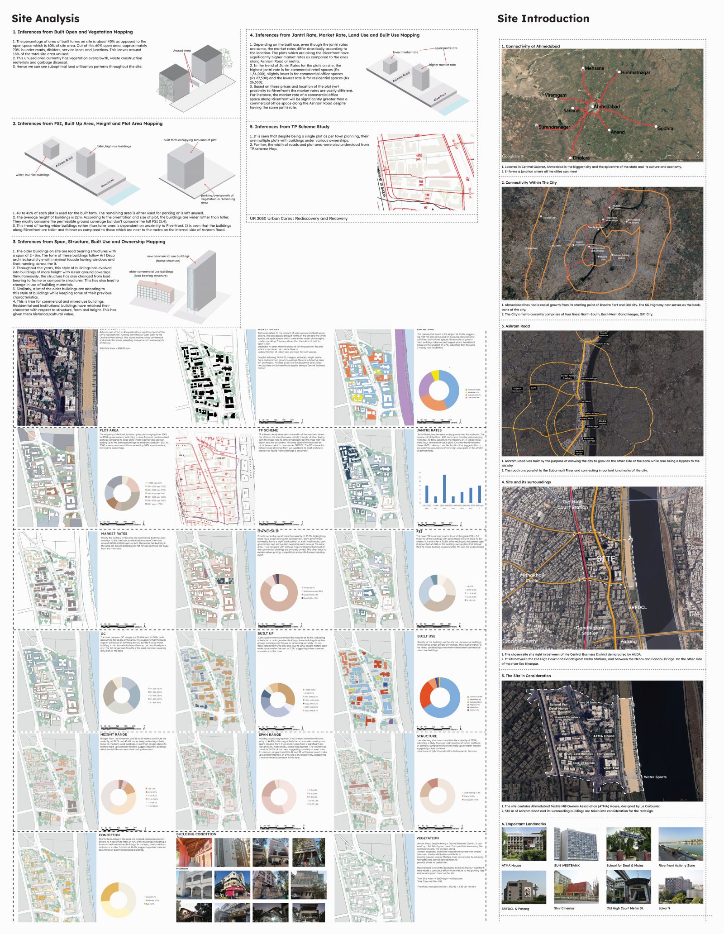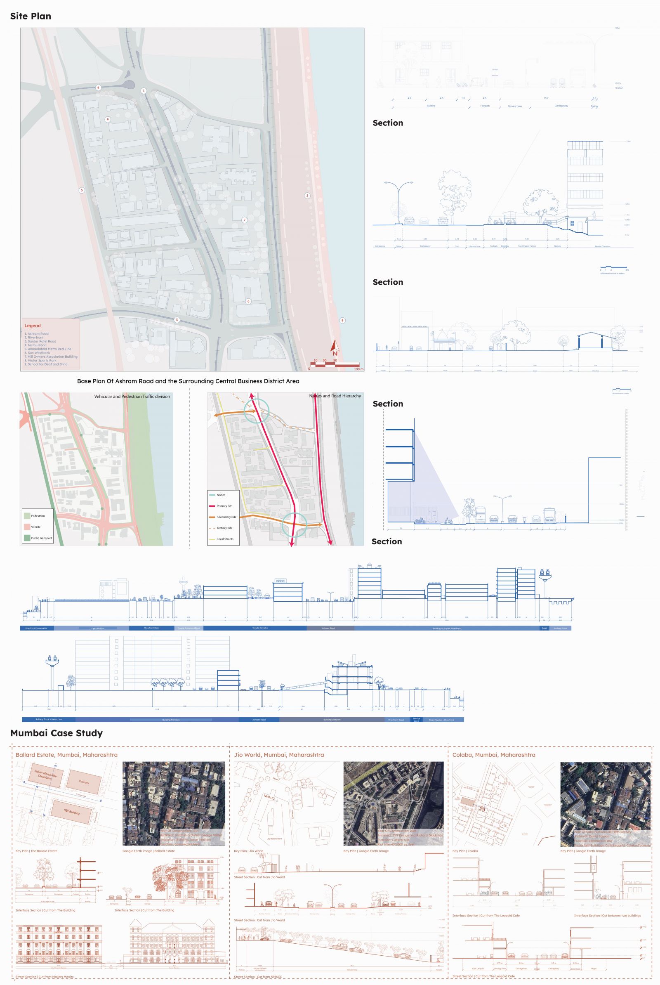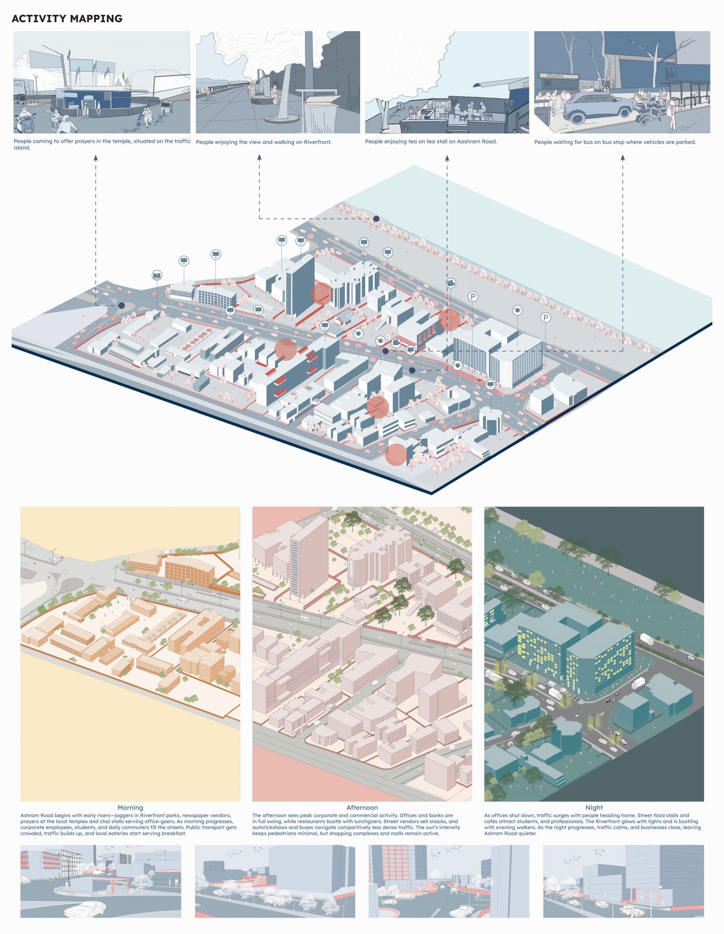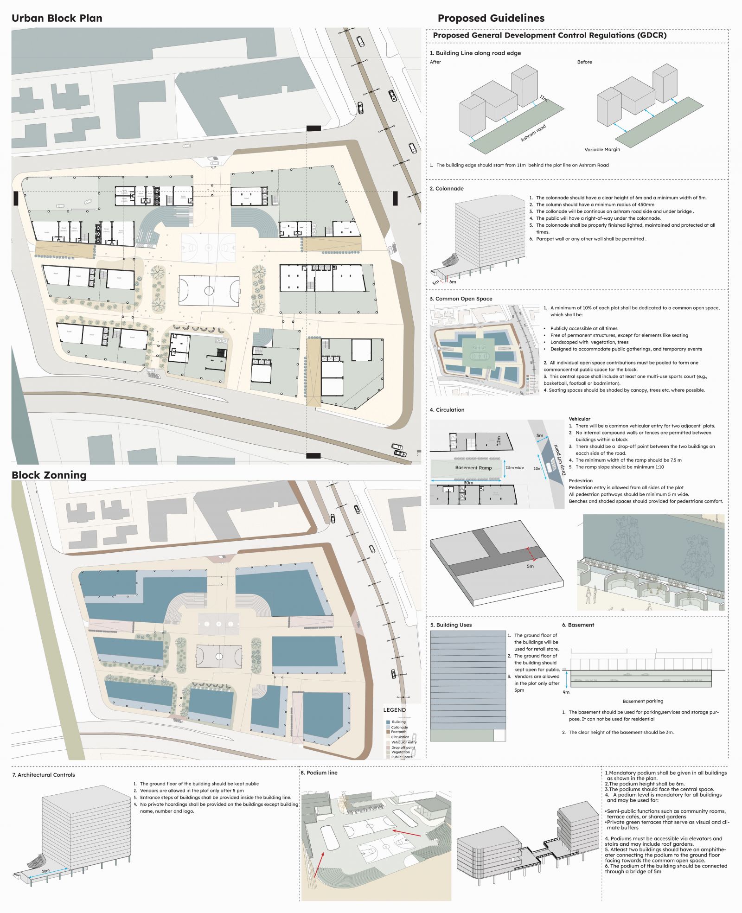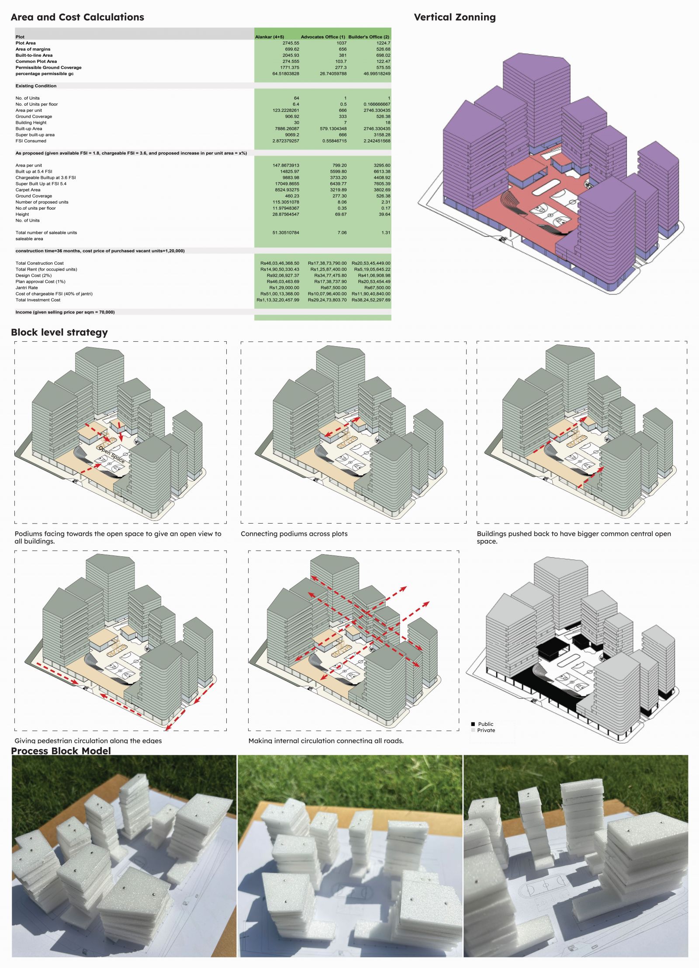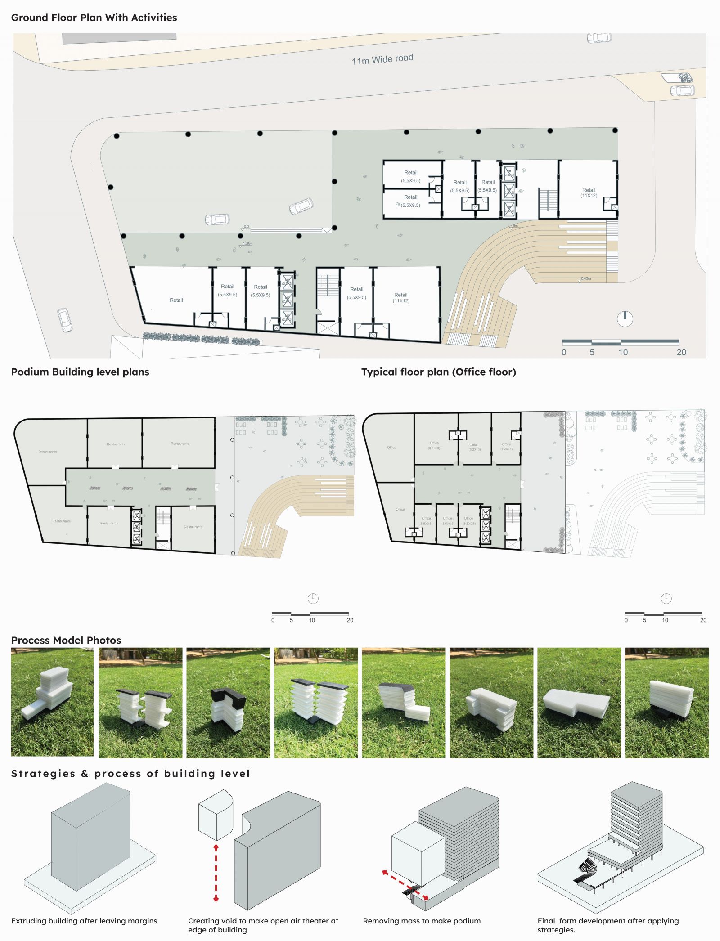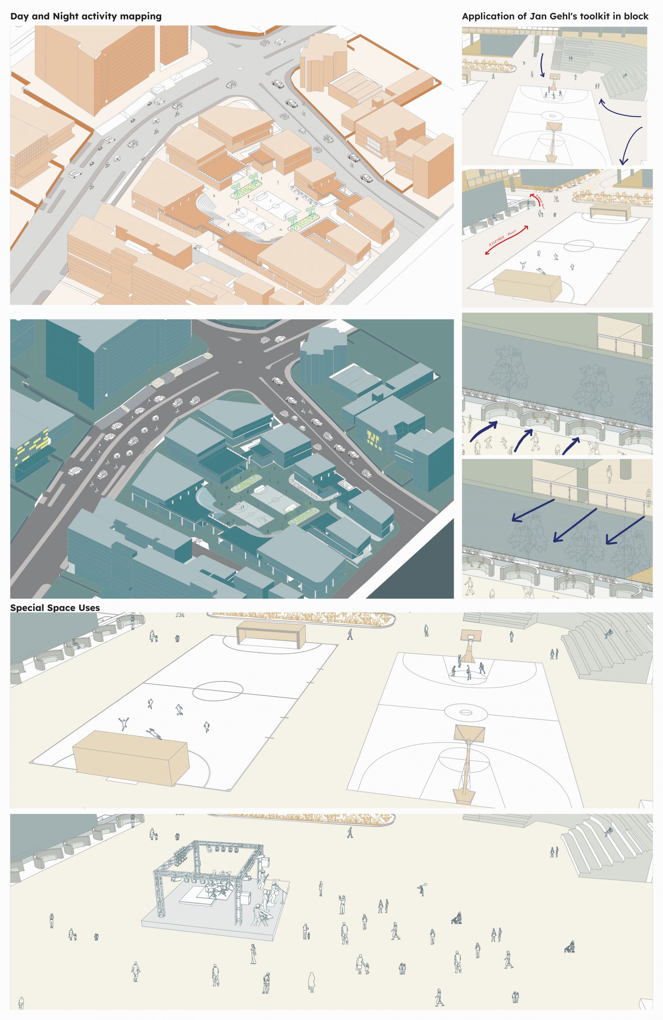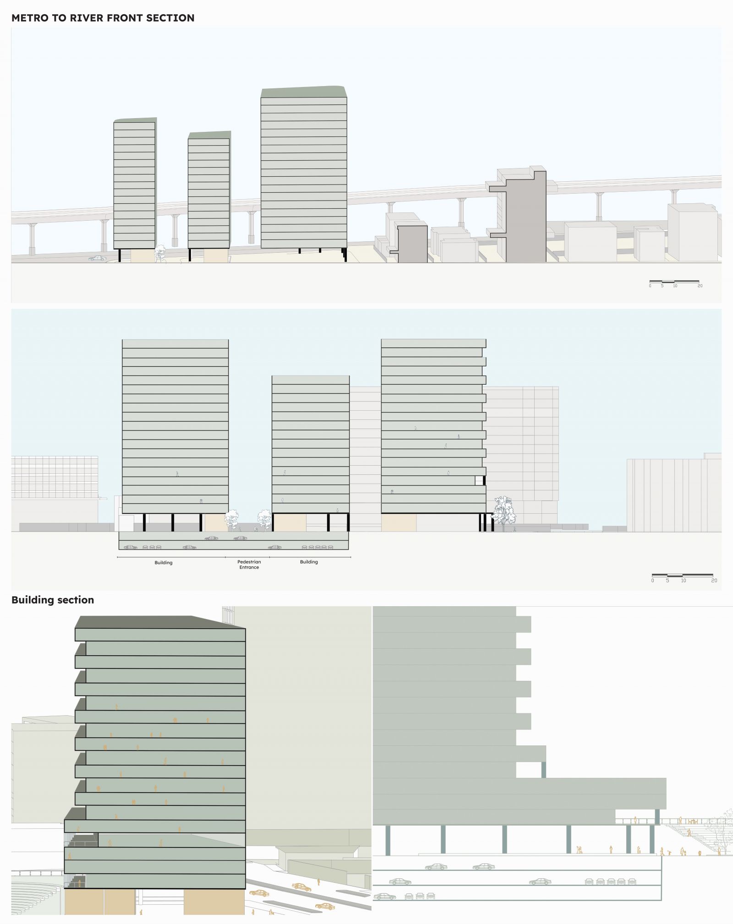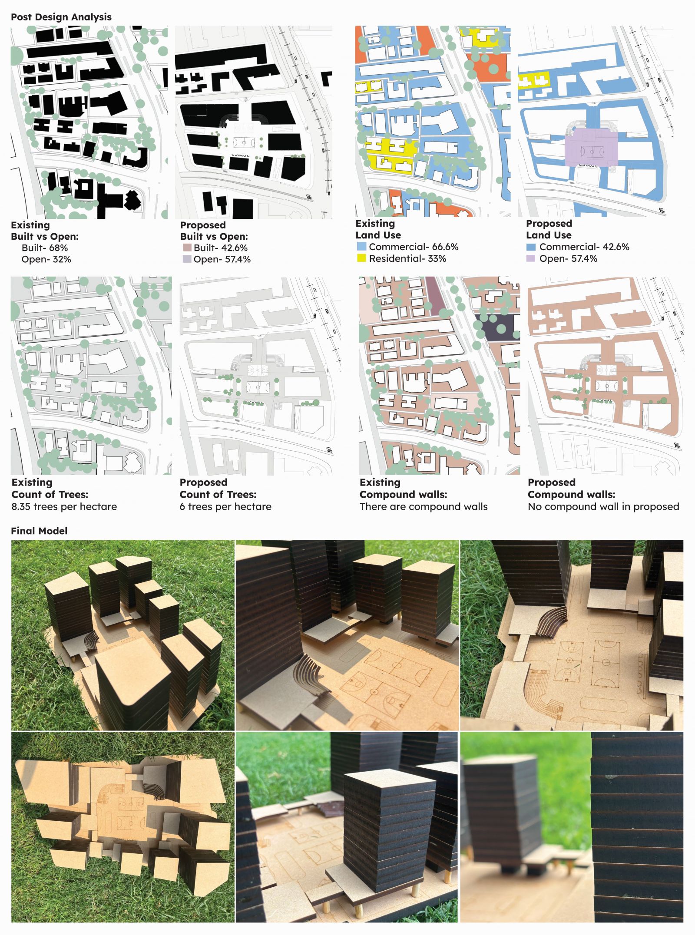Your browser is out-of-date!
For a richer surfing experience on our website, please update your browser. Update my browser now!
For a richer surfing experience on our website, please update your browser. Update my browser now!
The project proposes a commercial complex designed to be open, engaging, and accessible, with the first two floors dedicated to public retail spaces. Just above, podium terraces house cafes and restaurants, offering places for people to relax and connect. At the core of the design is a large, central open space that serves as a vibrant gathering point for the block. This space includes a multi-use sports court for basketball and football, surrounded by seating areas and shaded by trees, along with an amphitheater built into the edge of one of the buildings, inviting people to sit, watch, or simply enjoy the atmosphere. In the evenings, this central zone shifts in character, hosting events, live music, or casual jam sessions, making it an active and flexible public space throughout the day.
View Additional Work