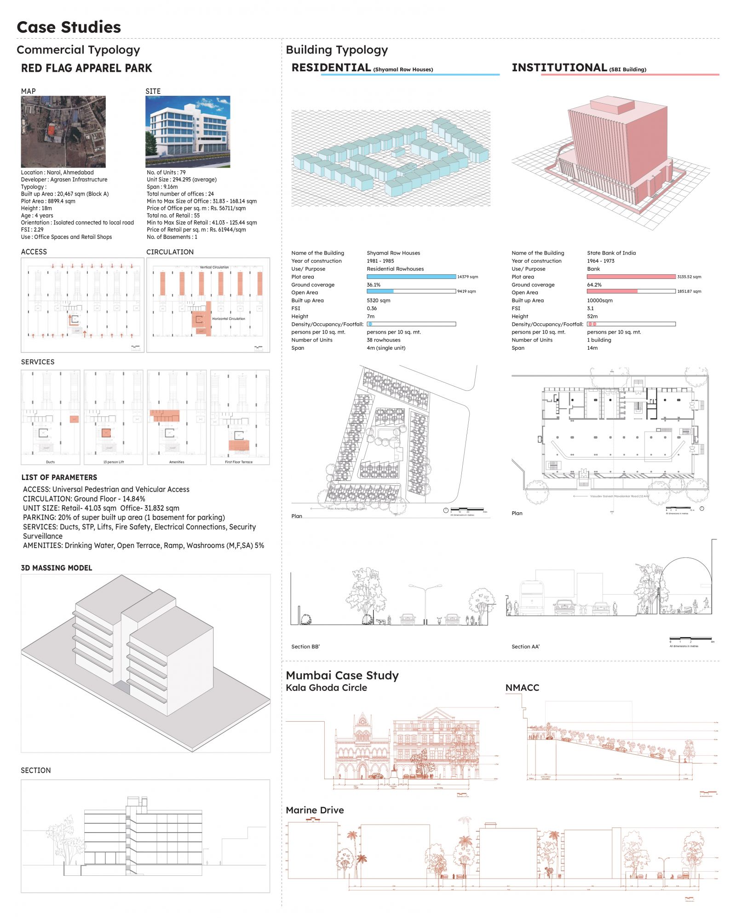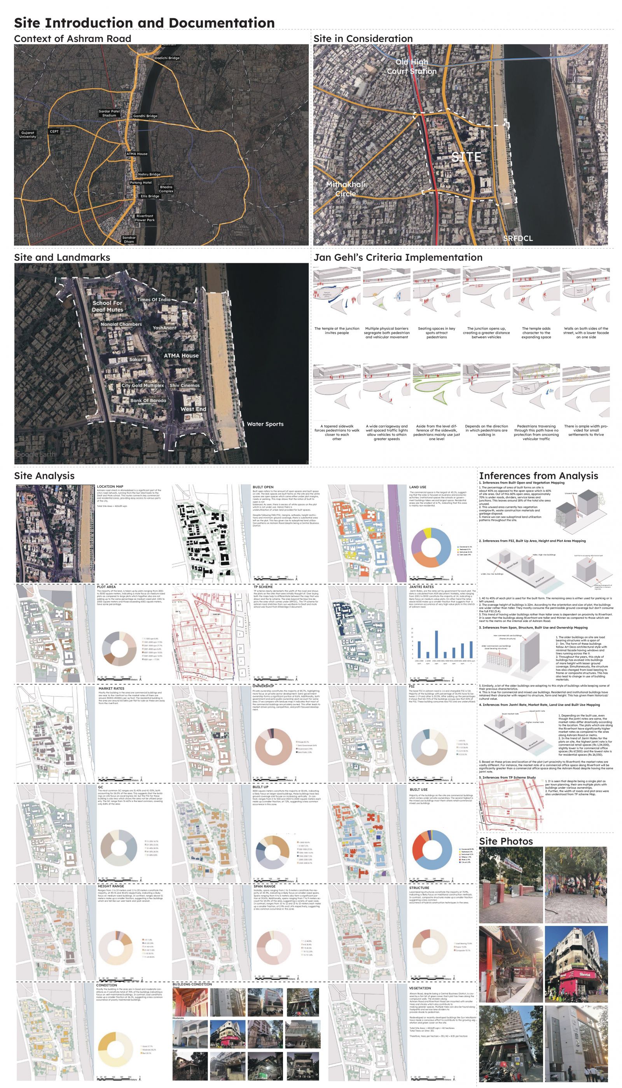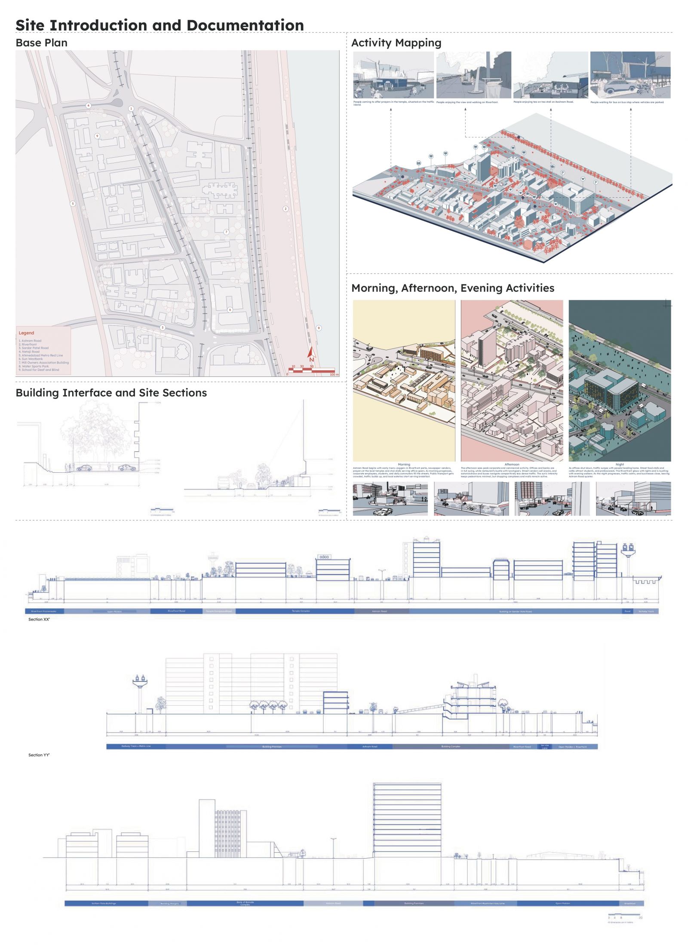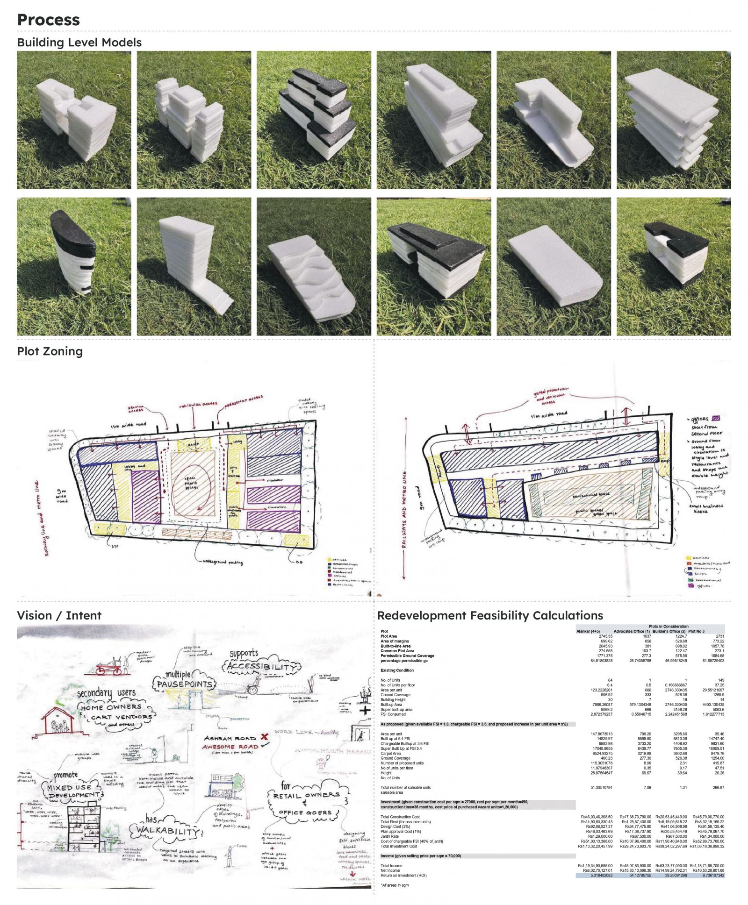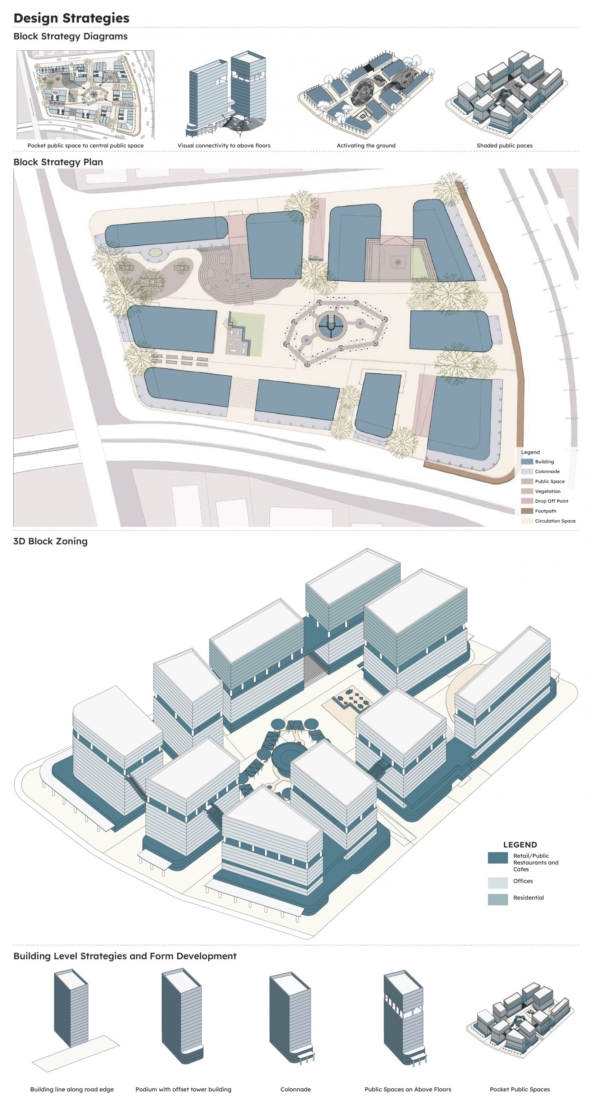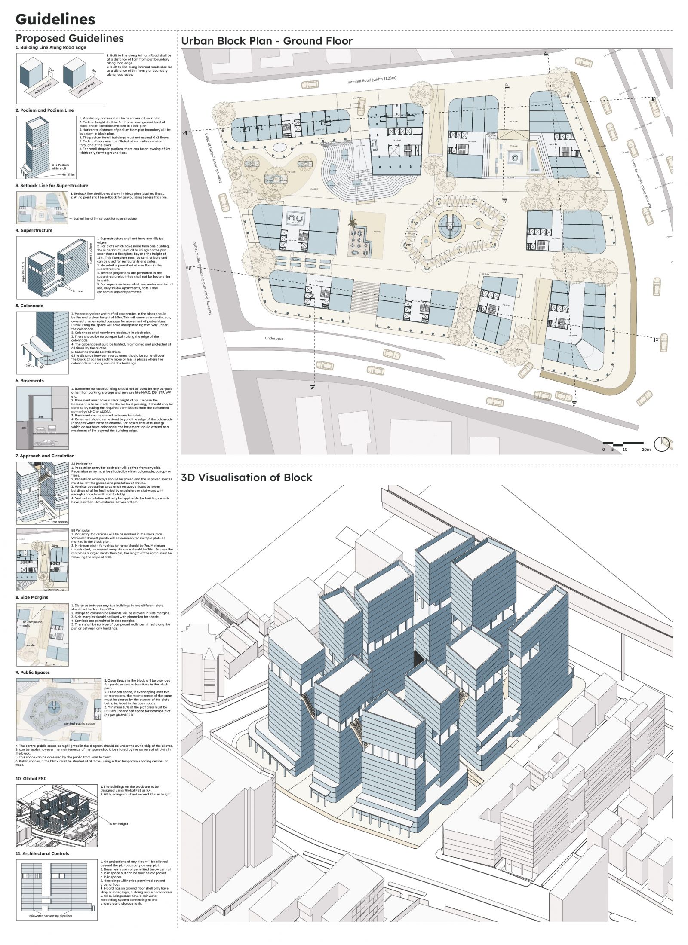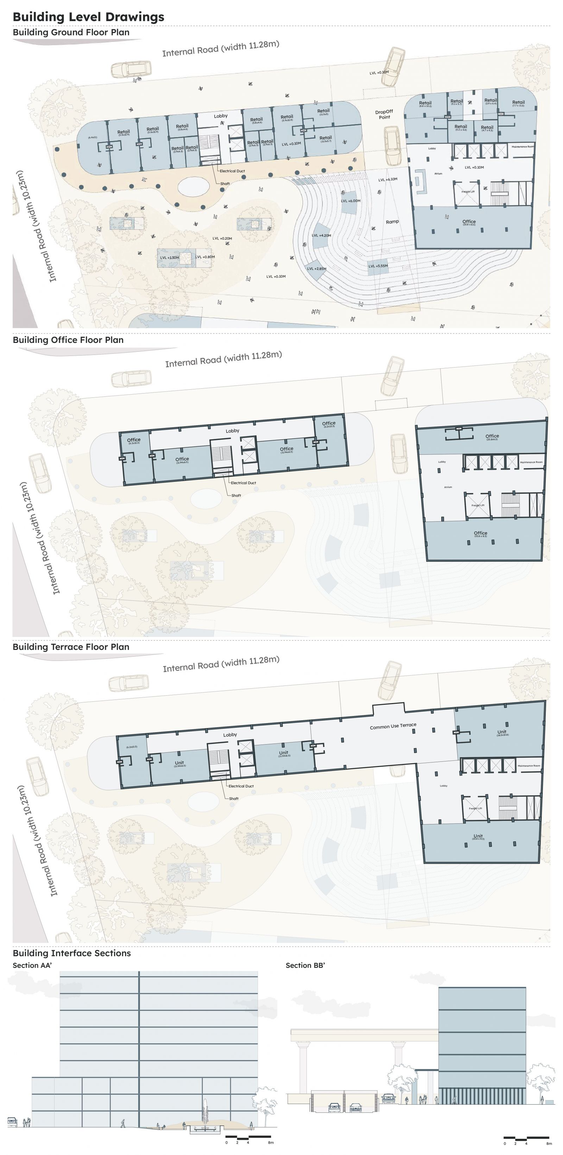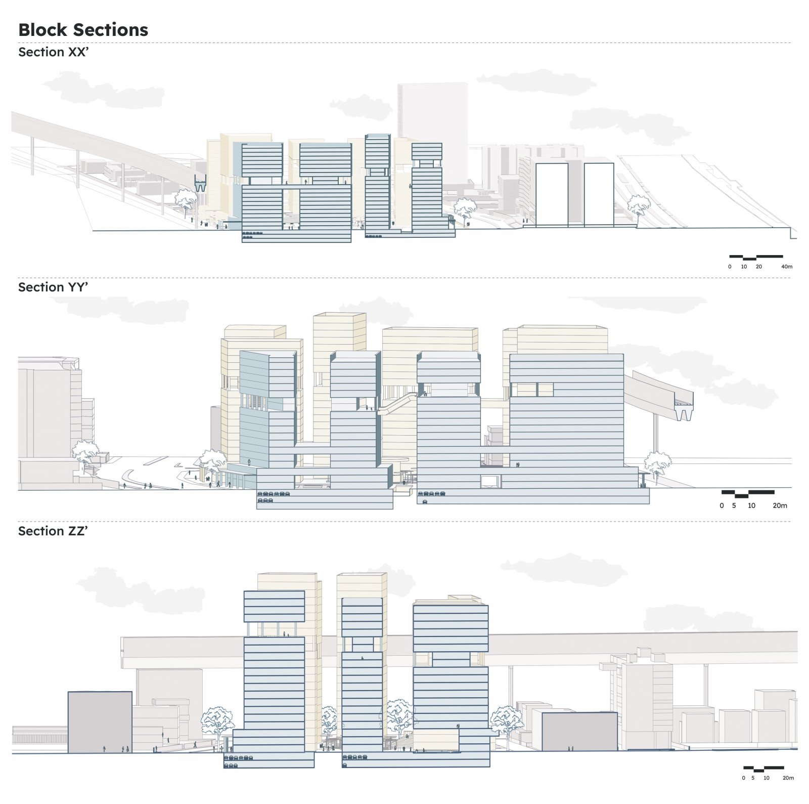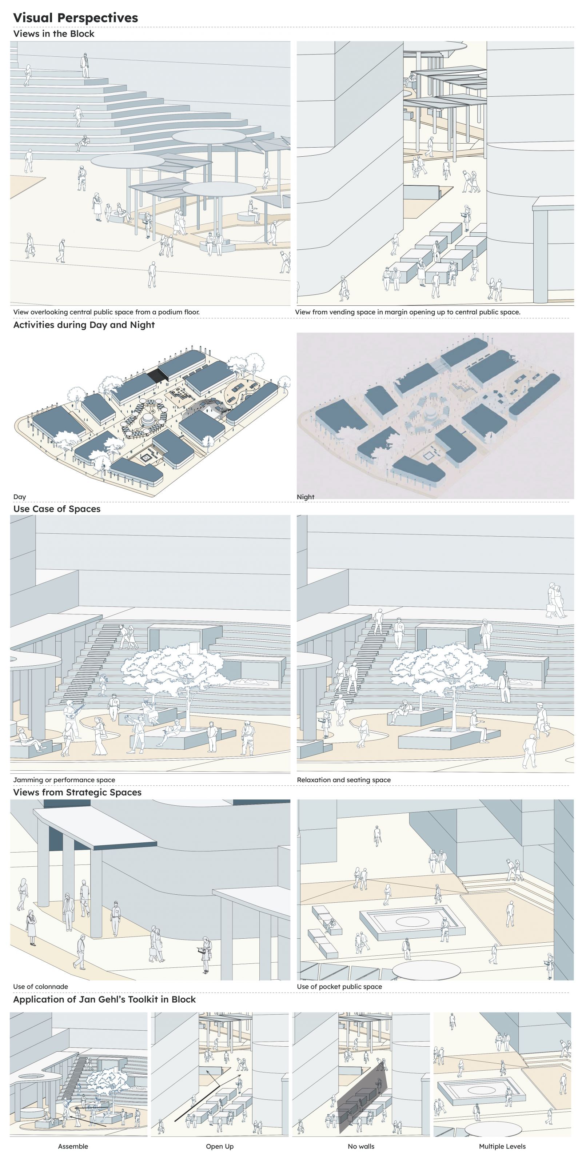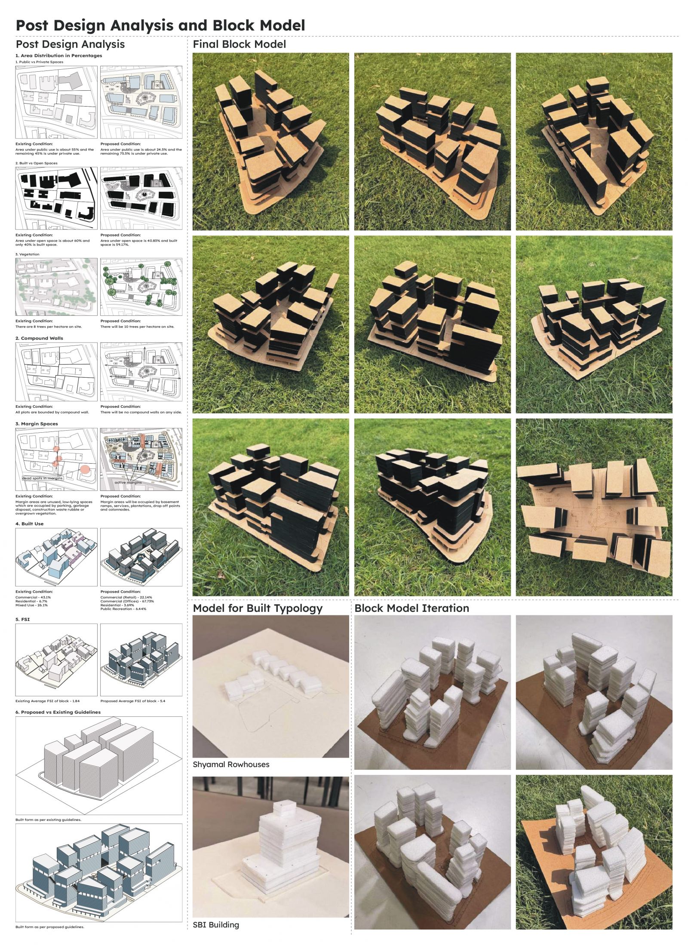Your browser is out-of-date!
For a richer surfing experience on our website, please update your browser. Update my browser now!
For a richer surfing experience on our website, please update your browser. Update my browser now!
The proposed design envisions the transformation of a defunct, underutilized urban block into a vibrant civic nucleus within the commercial business district of Ashram Road. By introducing a hierarchy of public spaces—ranging from an accessible ground-level plaza to double height public spaces on above floors—the design reactivates the urban fabric both horizontally and vertically. These layered public realms foster community interaction, pause, and leisure amidst the commercial rush. The integration of green pockets, pedestrian pathways, and flexible activity zones enhances daily experiences, offering workers, visitors, and residents inclusive, breathable spaces for engagement and respite.
View Additional Work