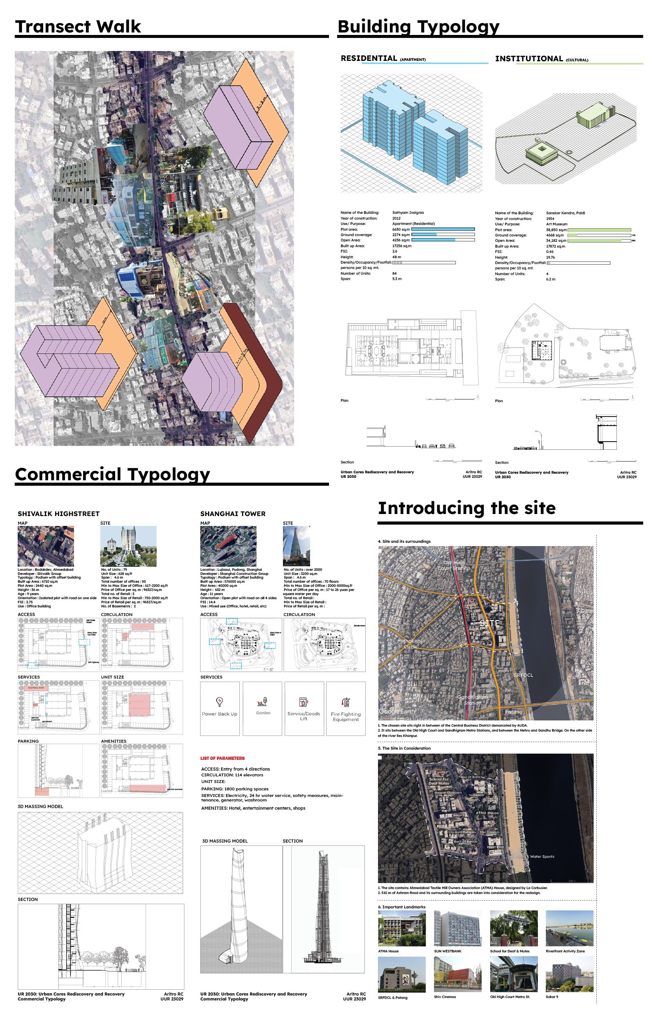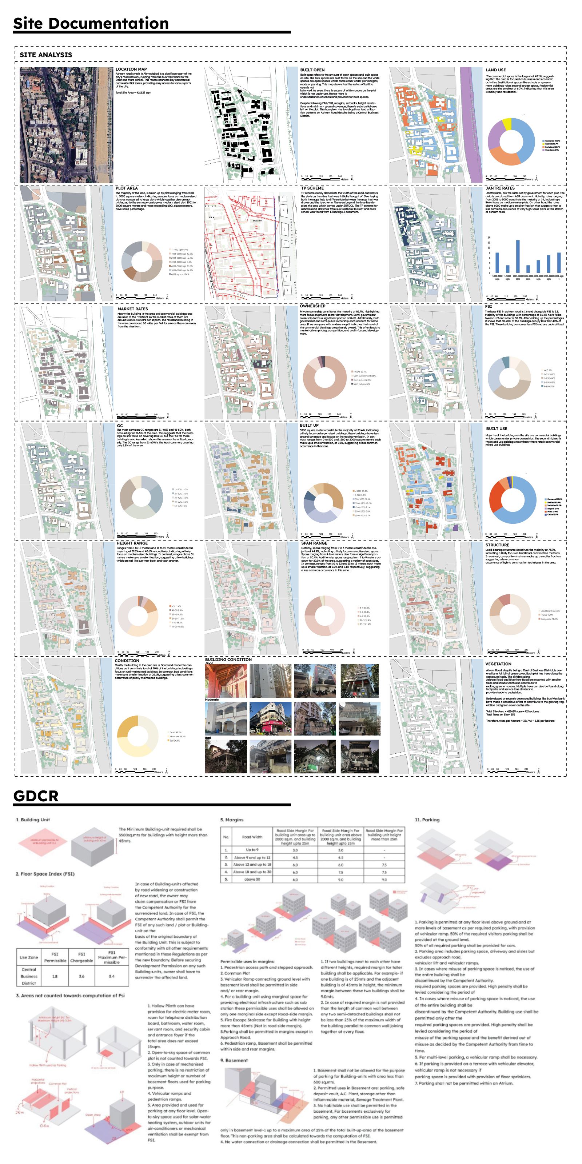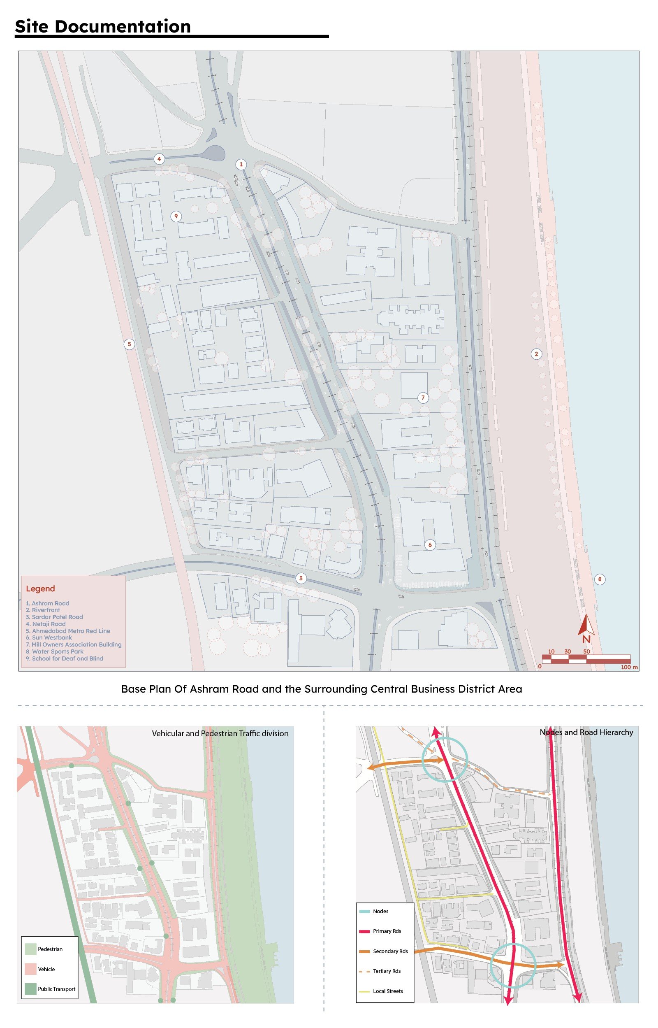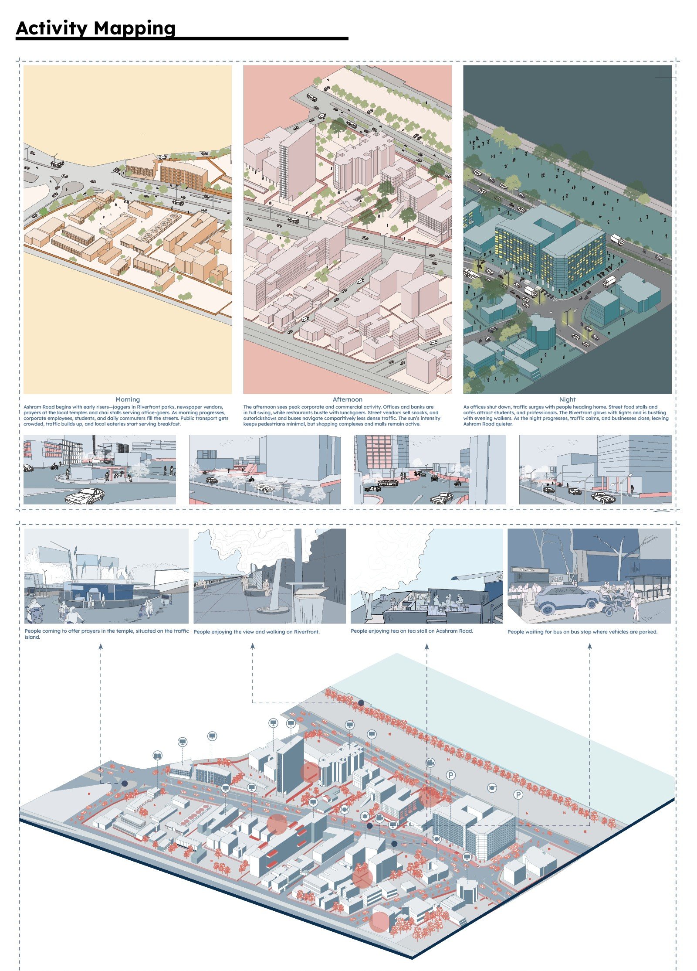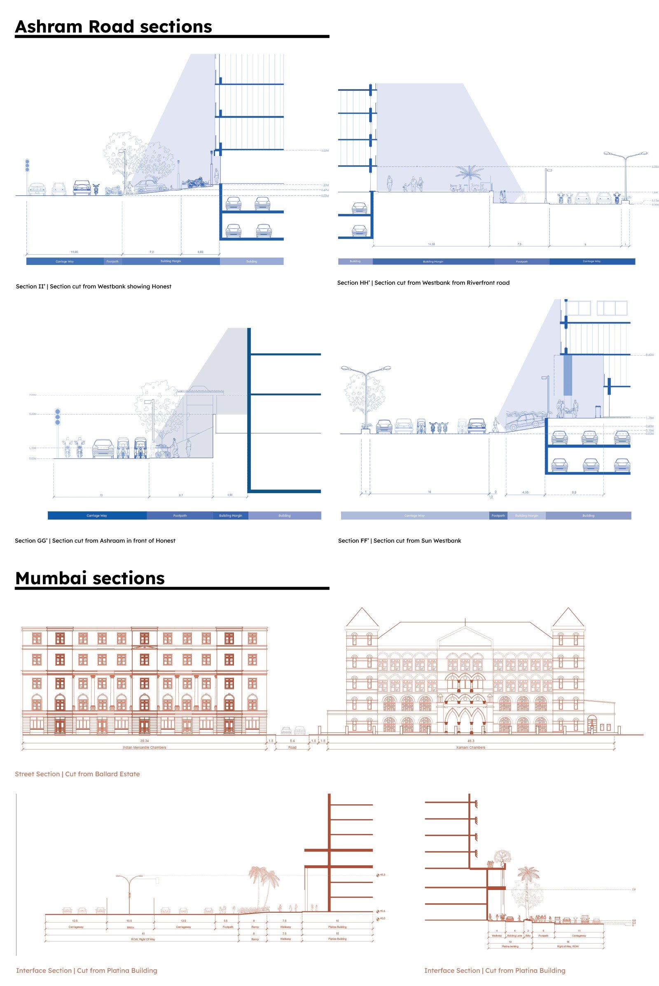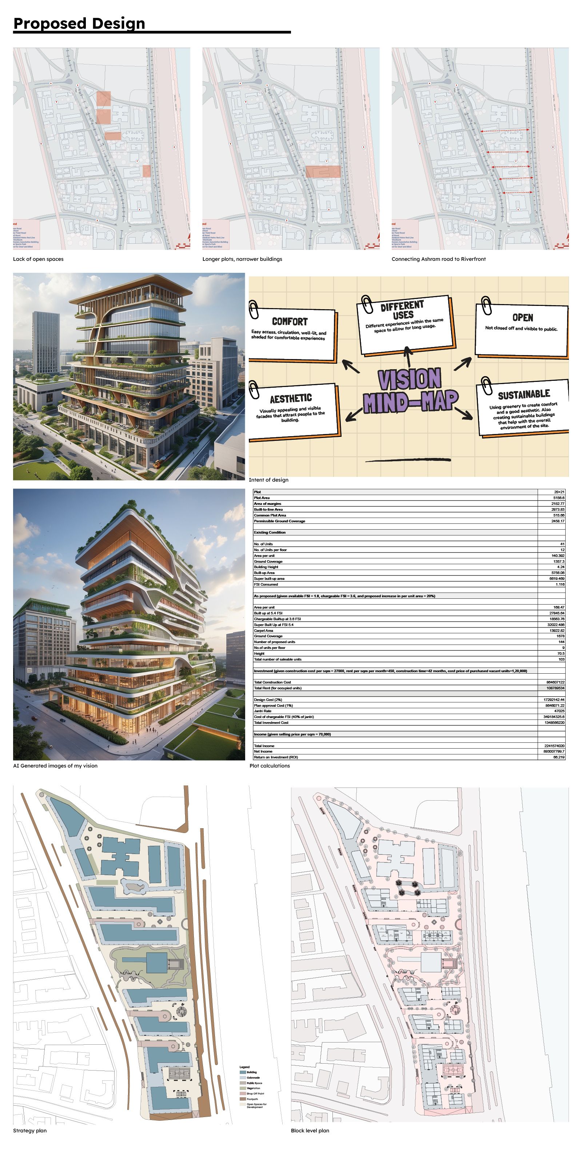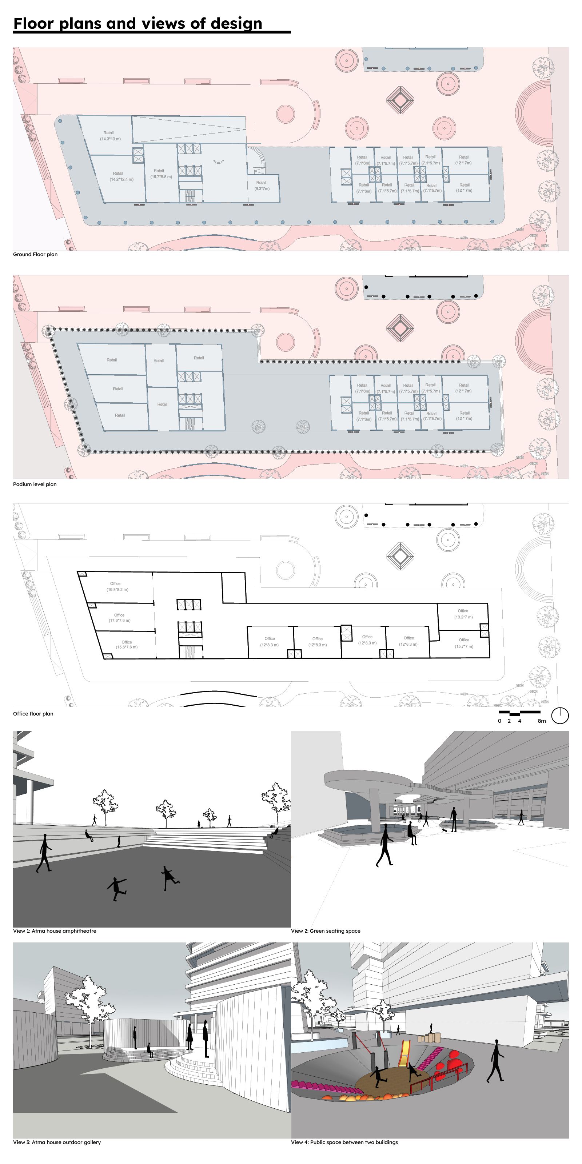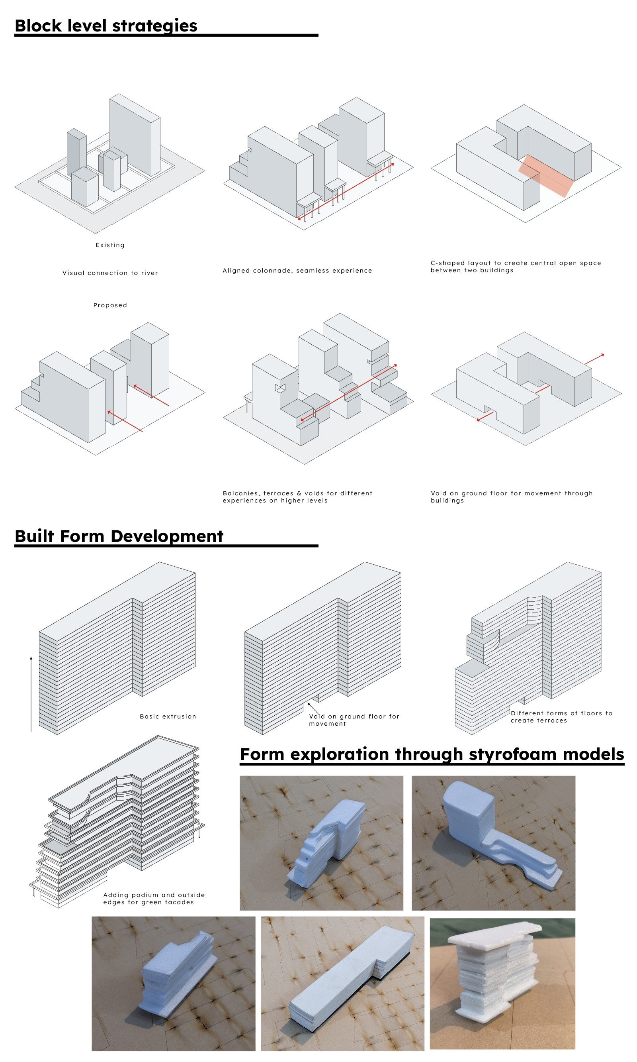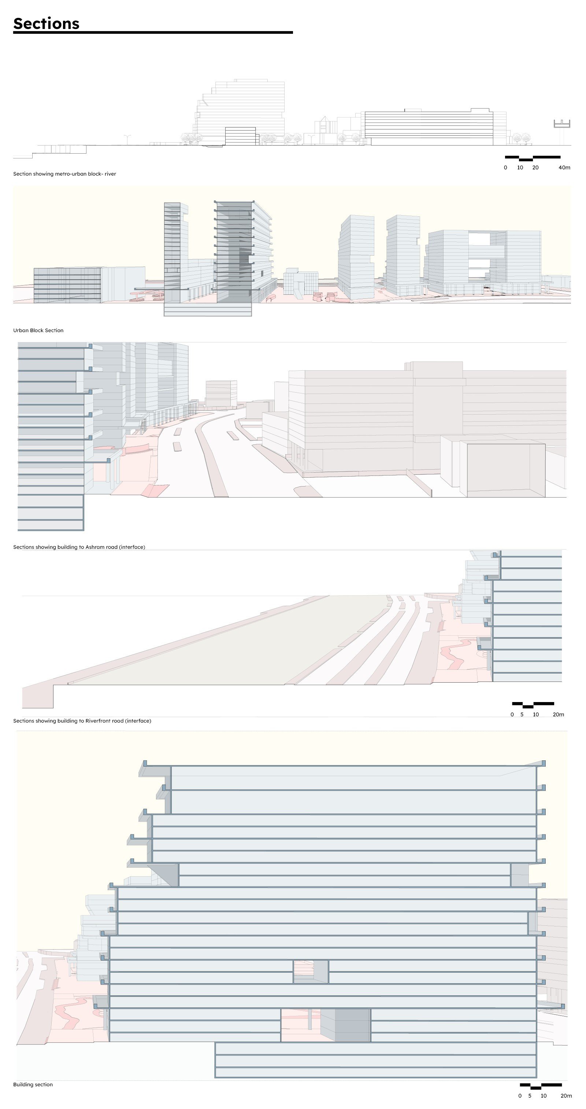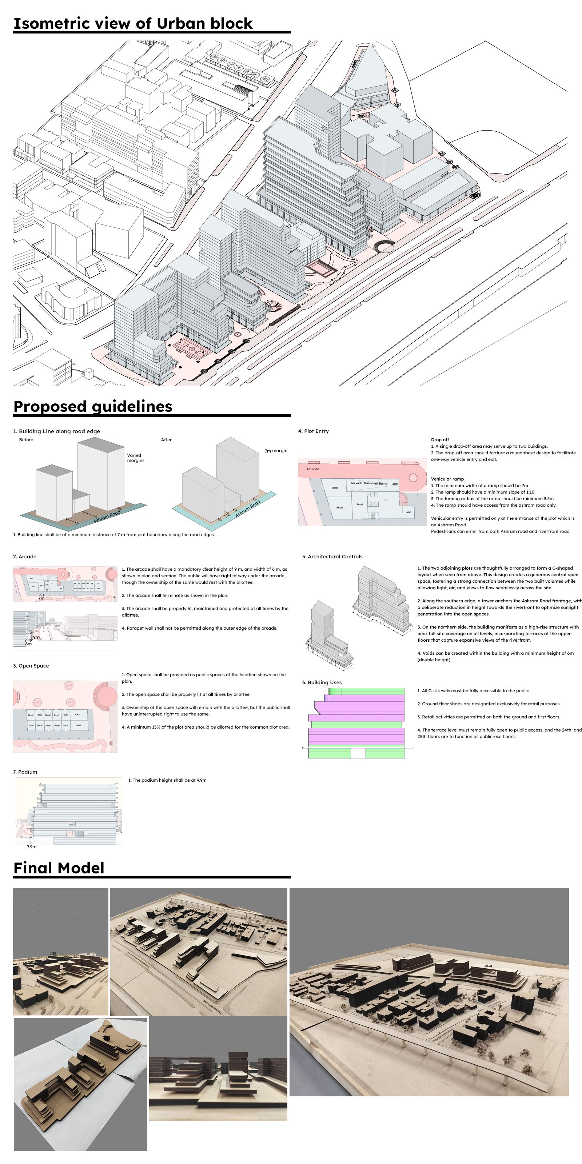Your browser is out-of-date!
For a richer surfing experience on our website, please update your browser. Update my browser now!
For a richer surfing experience on our website, please update your browser. Update my browser now!
This sustainable design proposal reimagines a key block between Ashram Road and Riverfront Road, creating a dynamic architectural experience. The ground floor is entirely public, seamlessly integrating with existing community use by offering open, shaded walkways, interactive plazas, and green pockets. It serves as a vibrant urban commons, encouraging social interaction and inclusivity. In contrast, the upper floors house semi-public and private functions, designed with passive cooling, natural light, and green terraces to reduce energy use. The structure responds to its environment by aligning with wind and sun paths, integrating nature, and fostering a harmonious relationship between people, architecture, and ecology.
