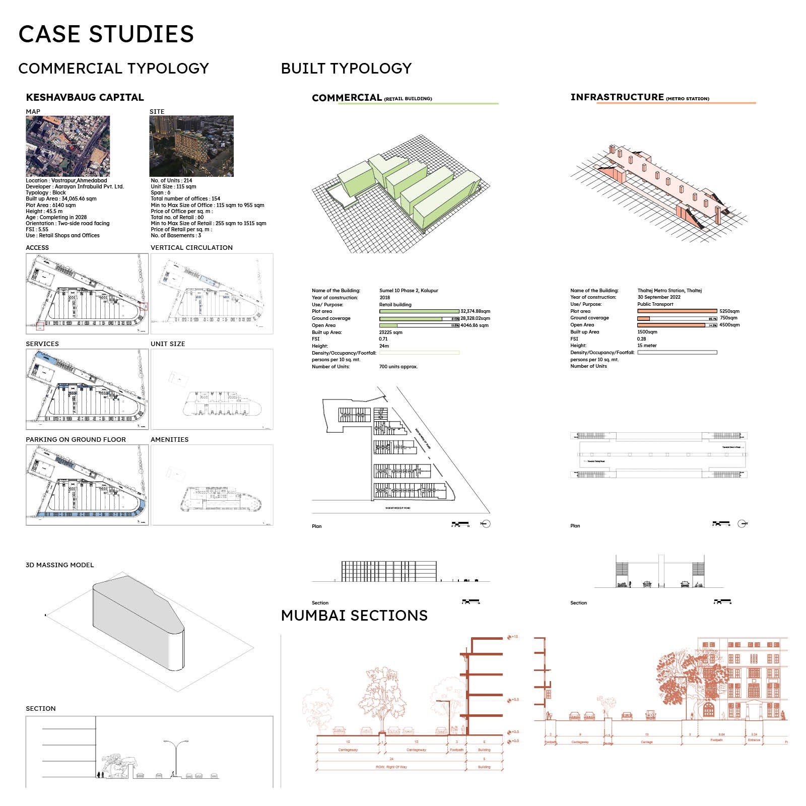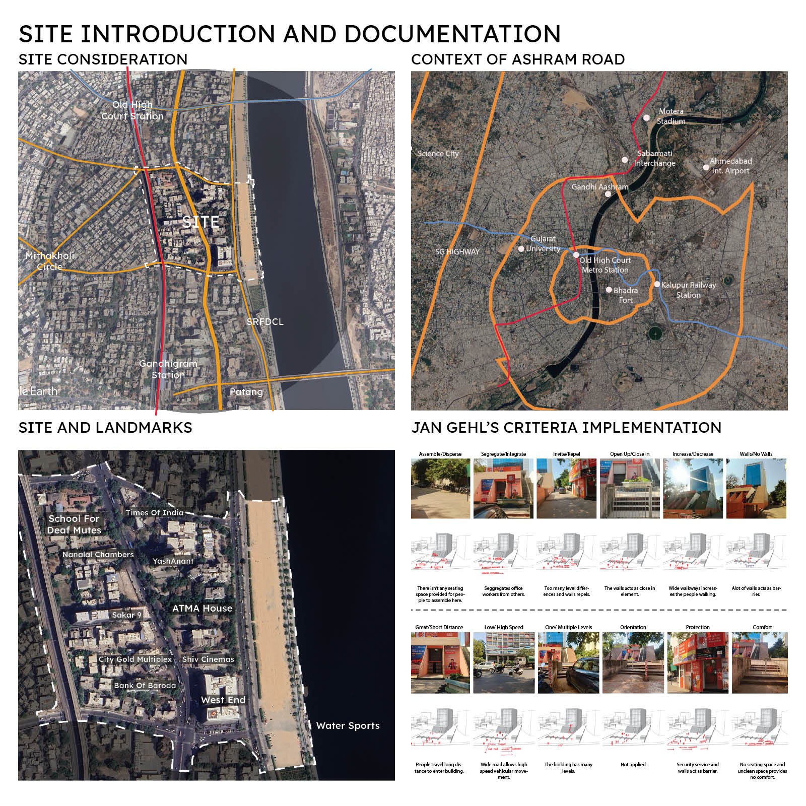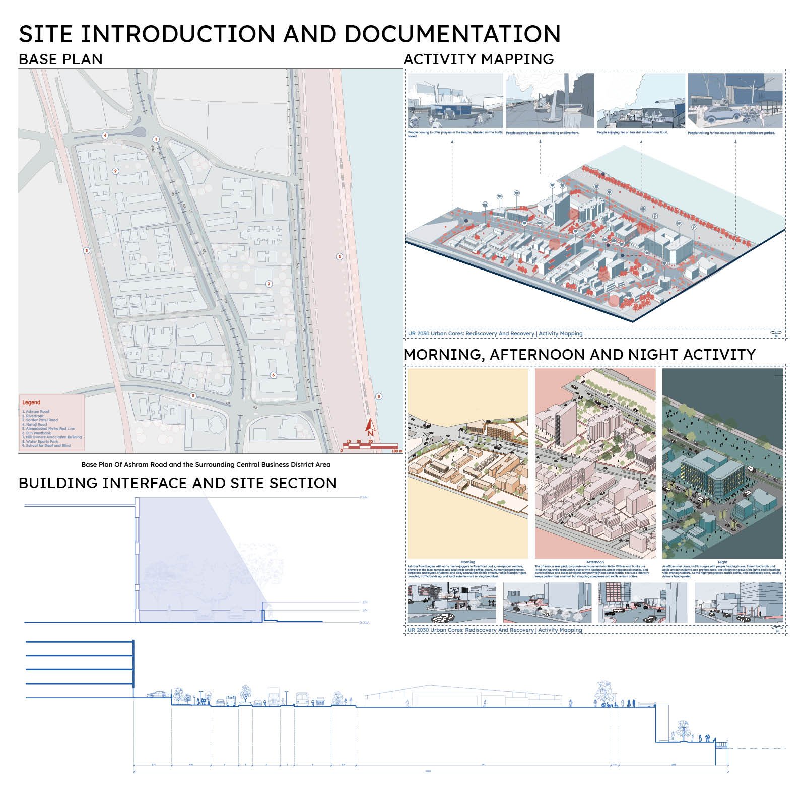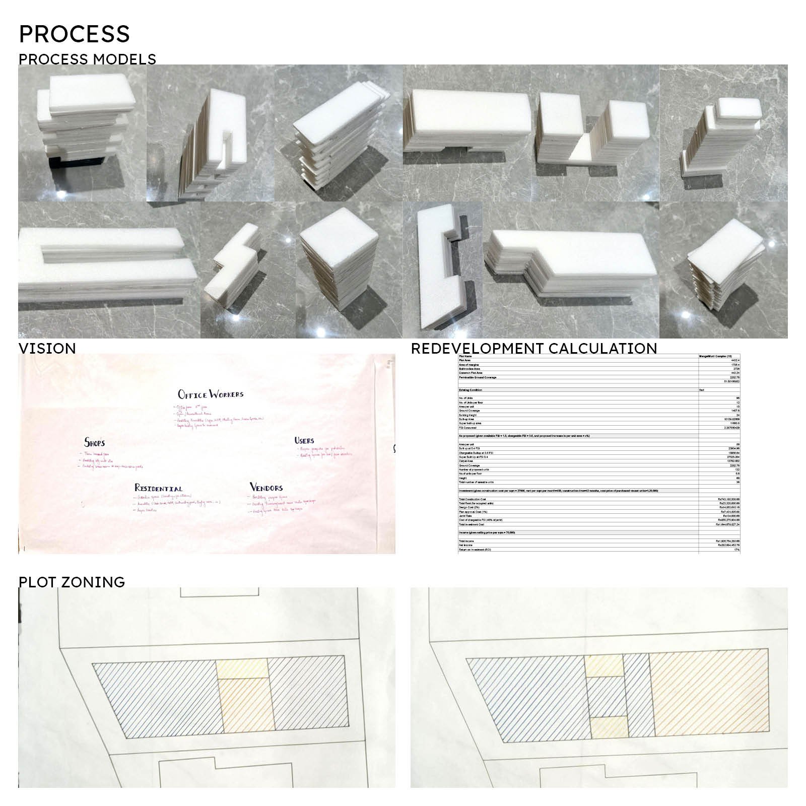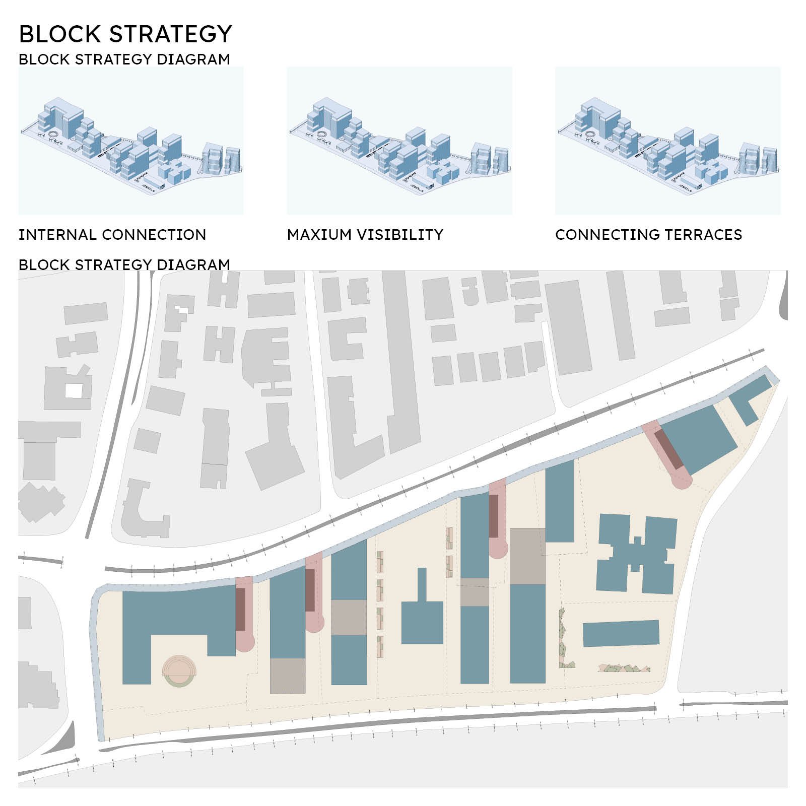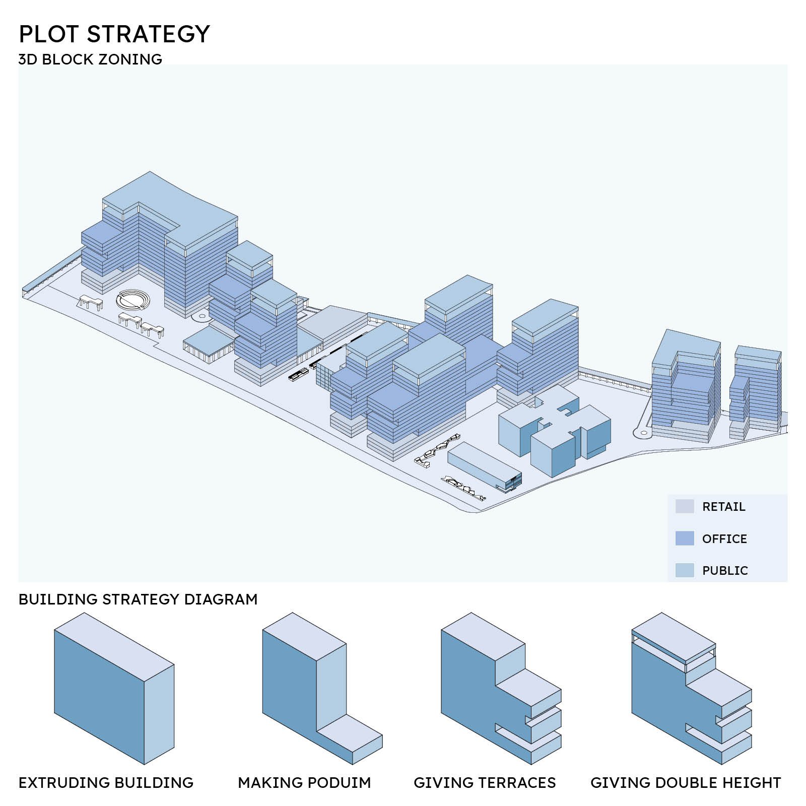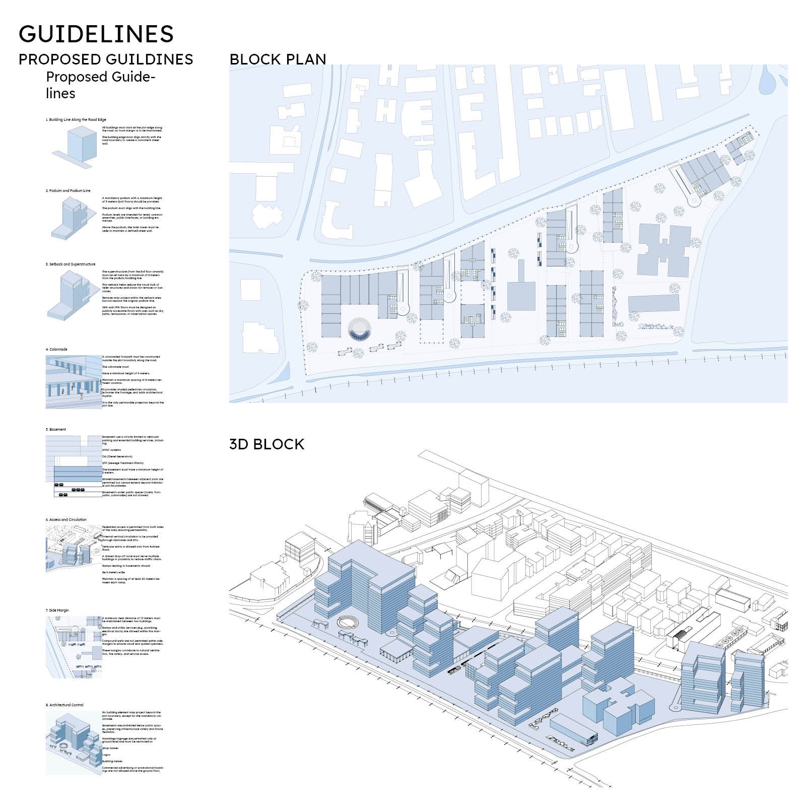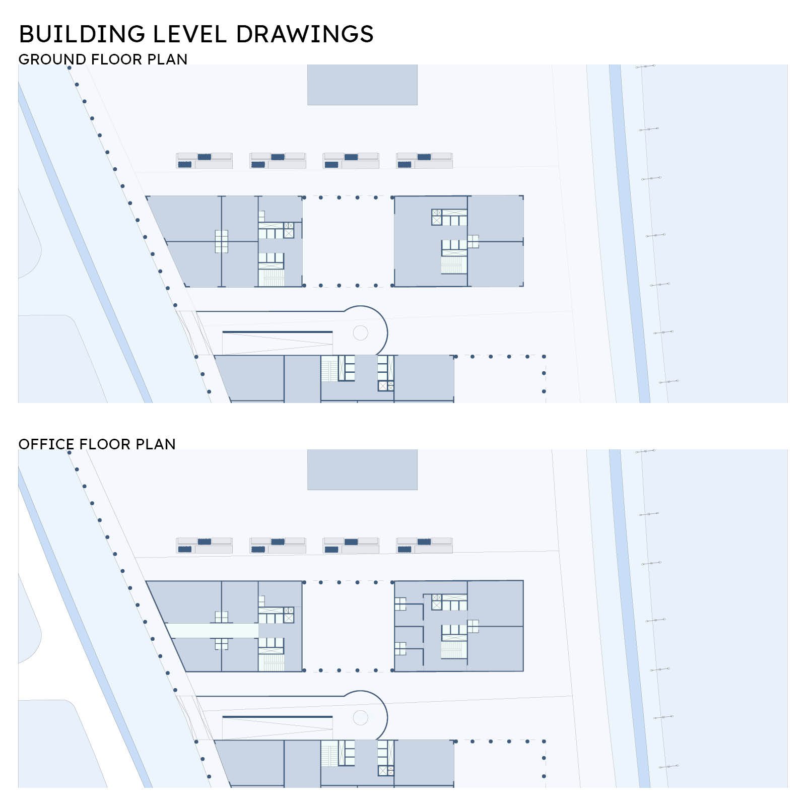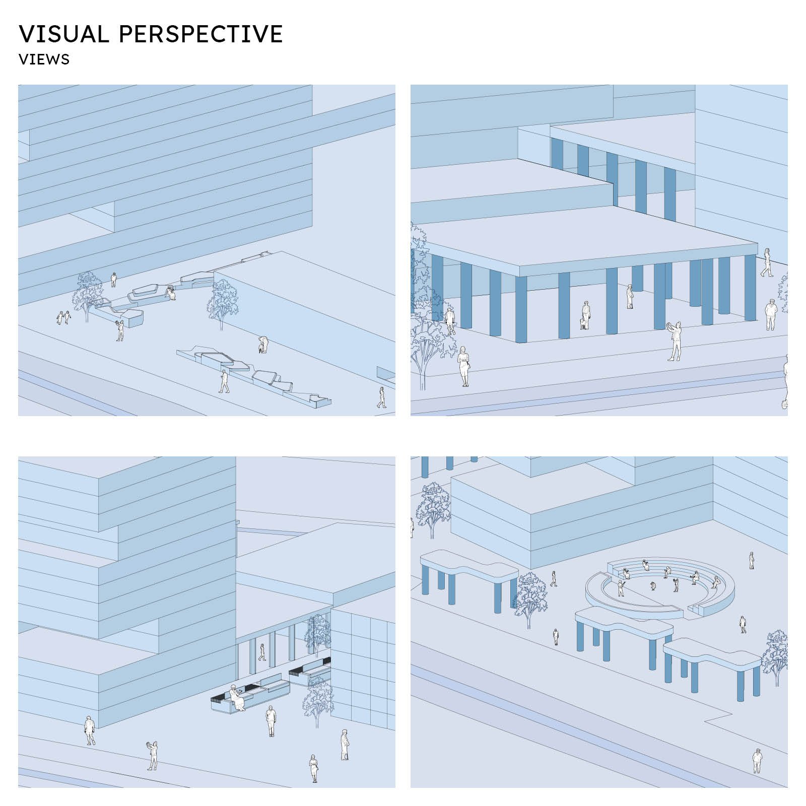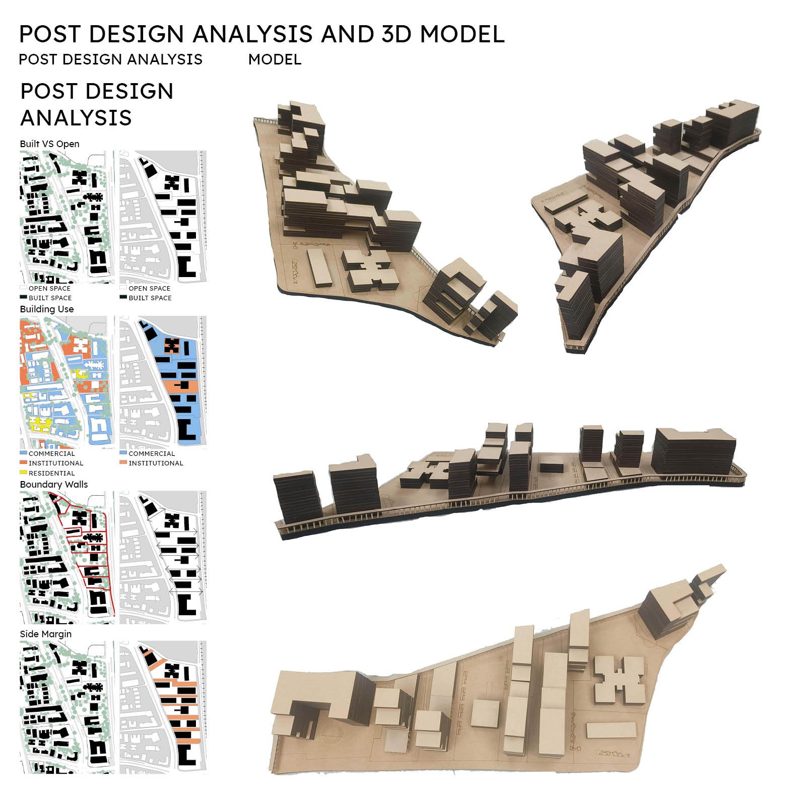Your browser is out-of-date!
For a richer surfing experience on our website, please update your browser. Update my browser now!
For a richer surfing experience on our website, please update your browser. Update my browser now!
This project transforms a busy urban block near Ashram Road, Riverfront Road, and Atma House into a vibrant, people-friendly space. It brings offices, shops, restaurants, and relaxing spaces into one place. The ground floor is open and easy for the public to walk through, with connected buildings that allow smooth movement. The double height on the top floor forms a place for relaxing, meeting, or enjoying the river view. Designed to fit its surroundings, this block becomes more than just buildings, it becomes a welcoming space where people can work, relax, and connect in the heart of Ahmedabad.
