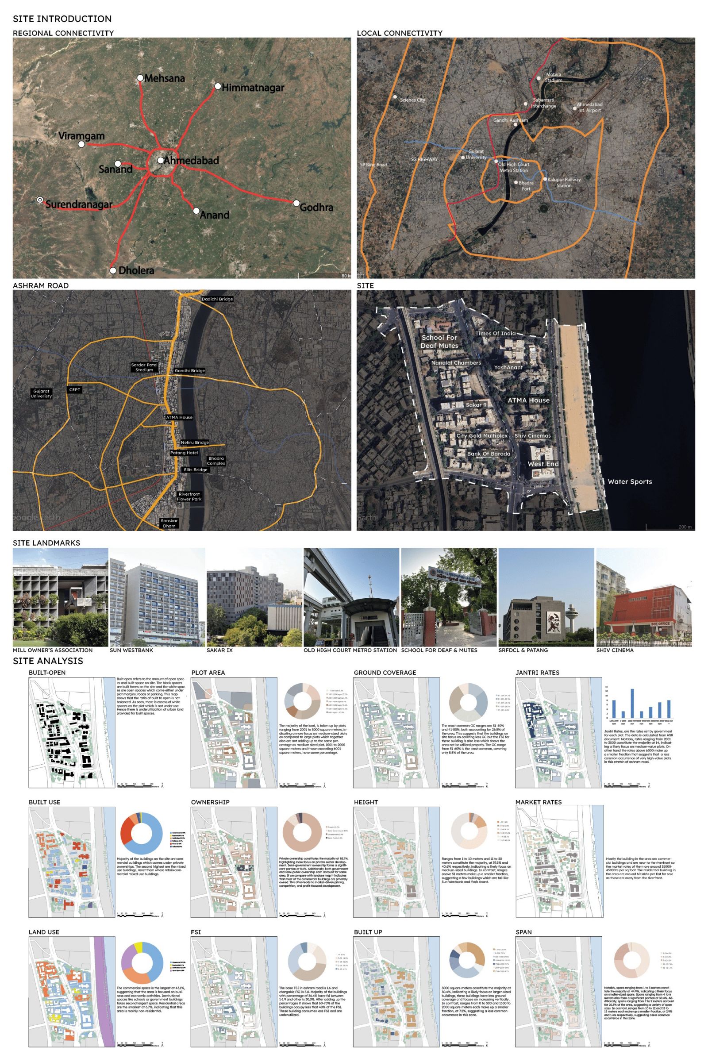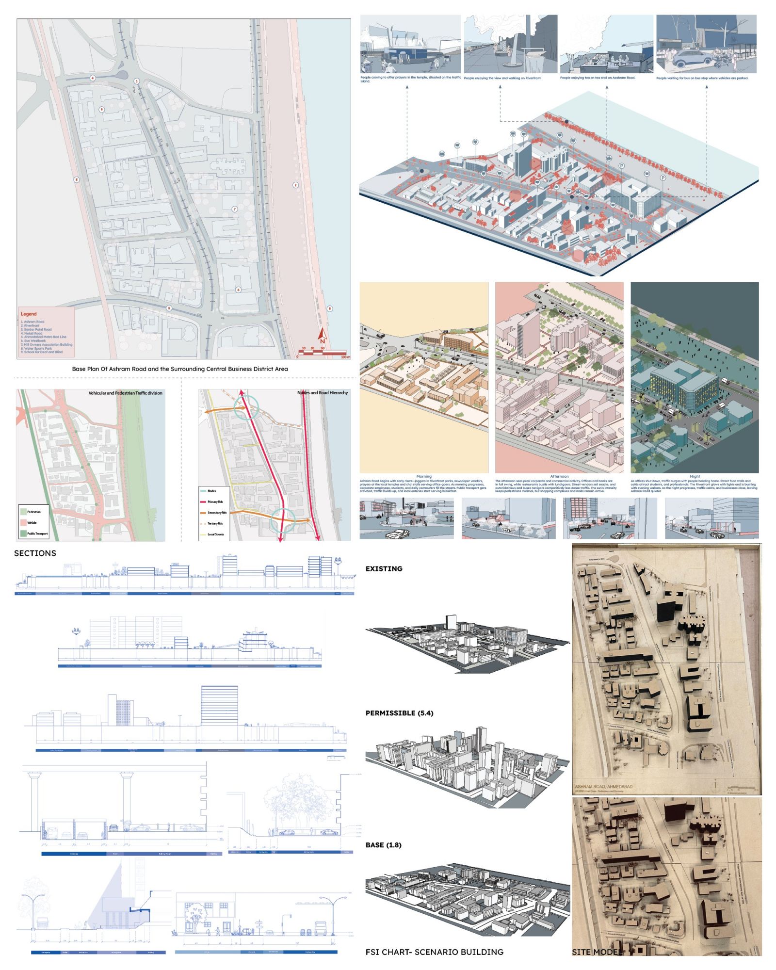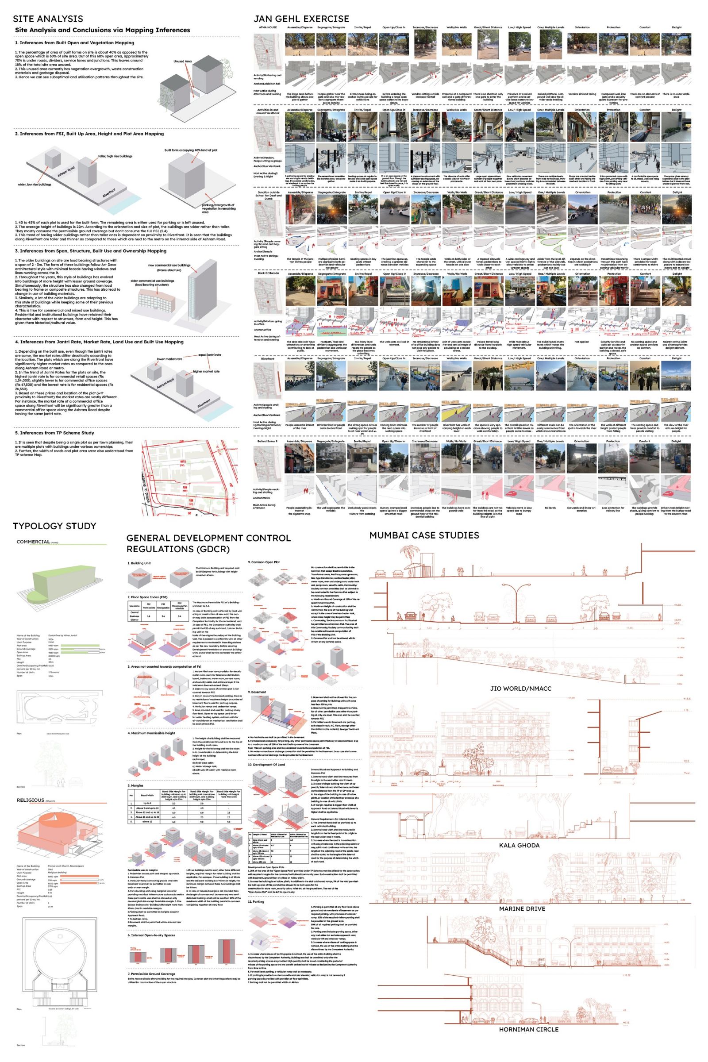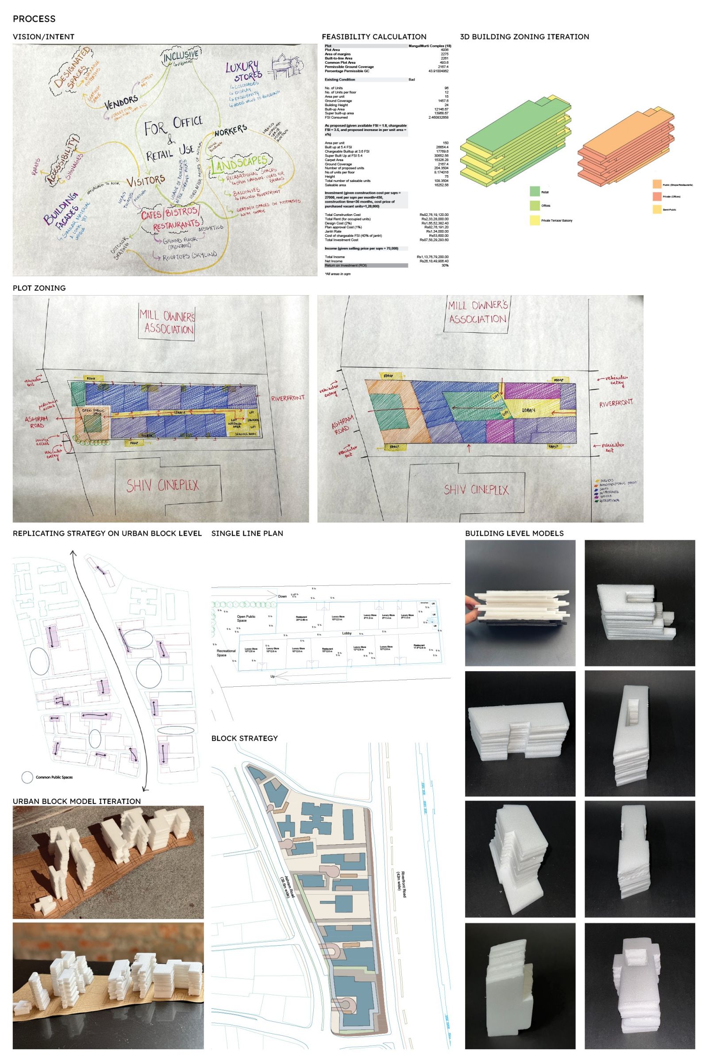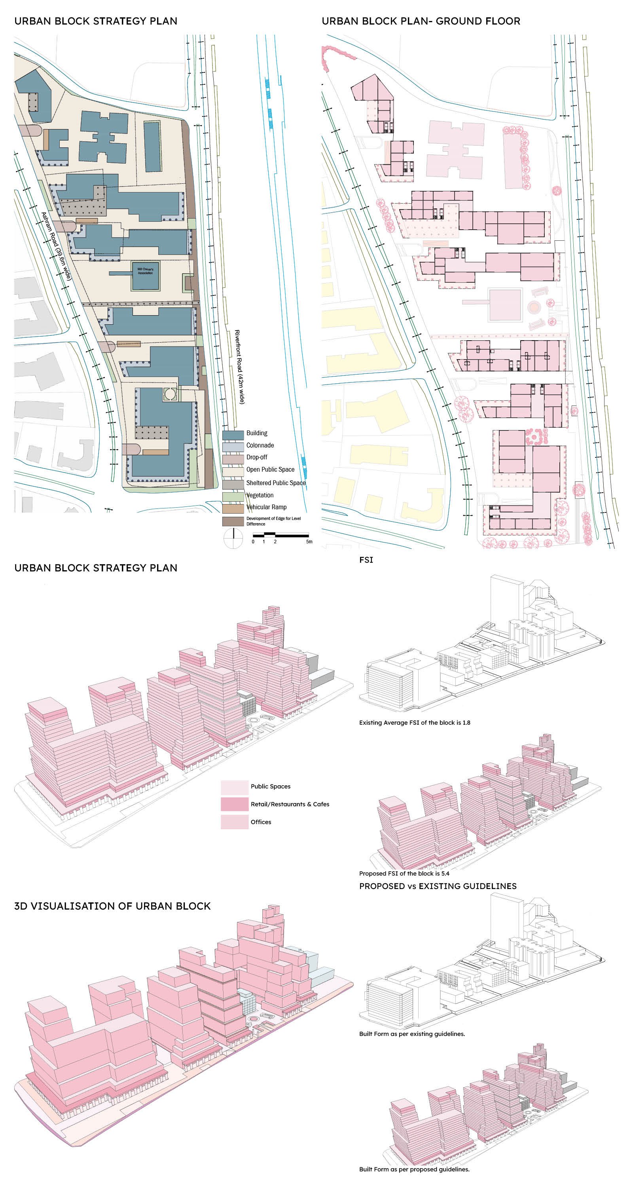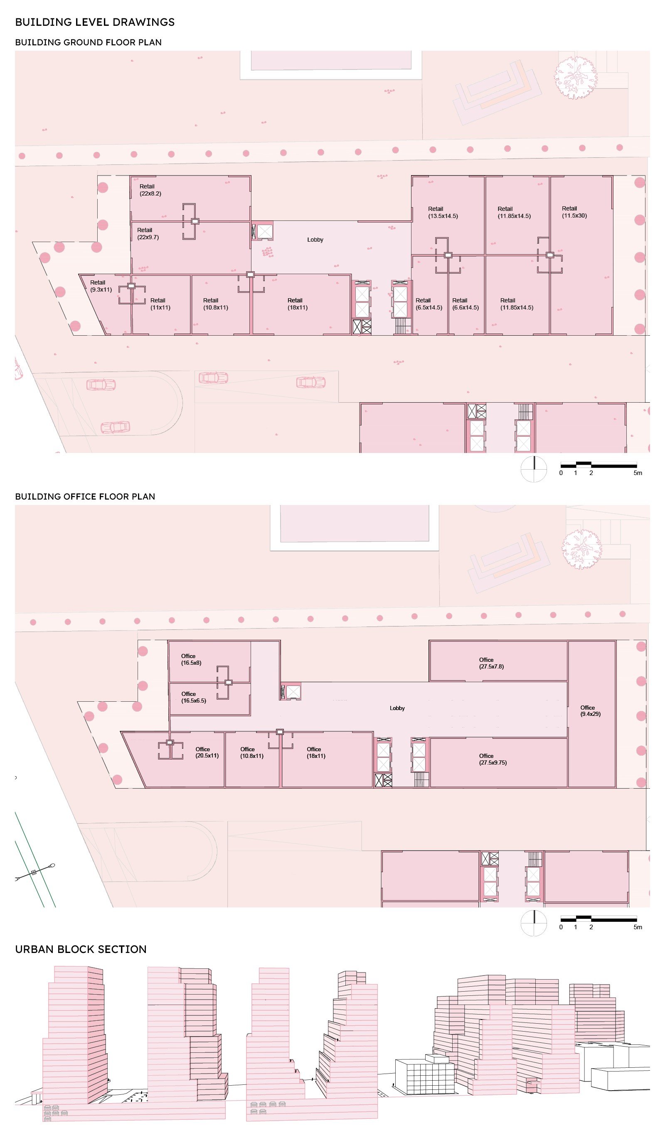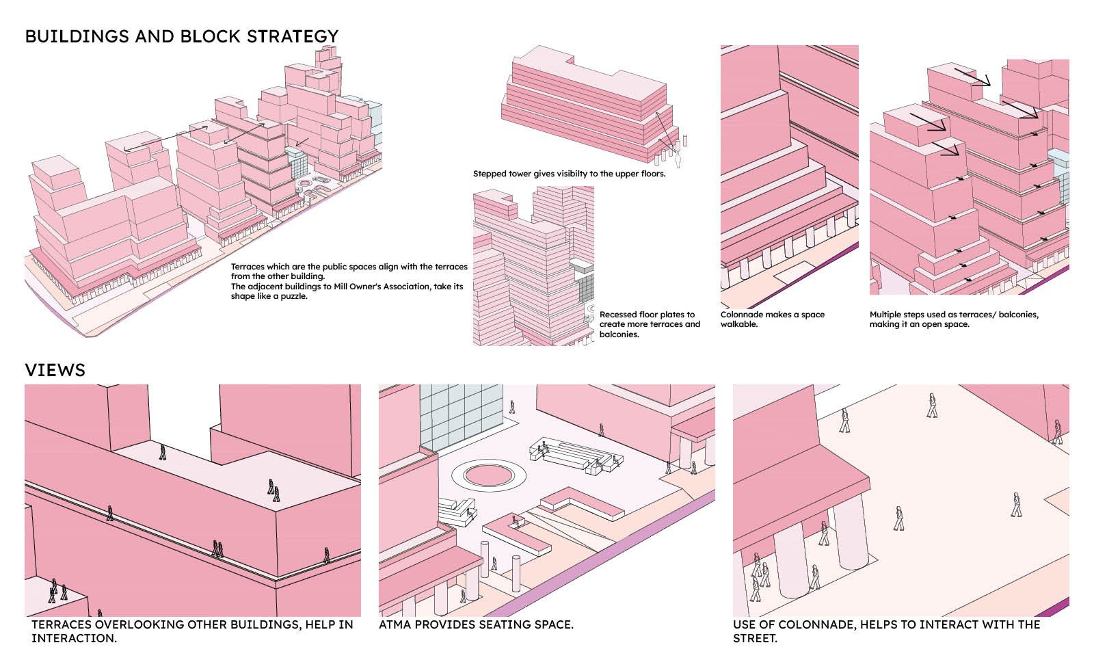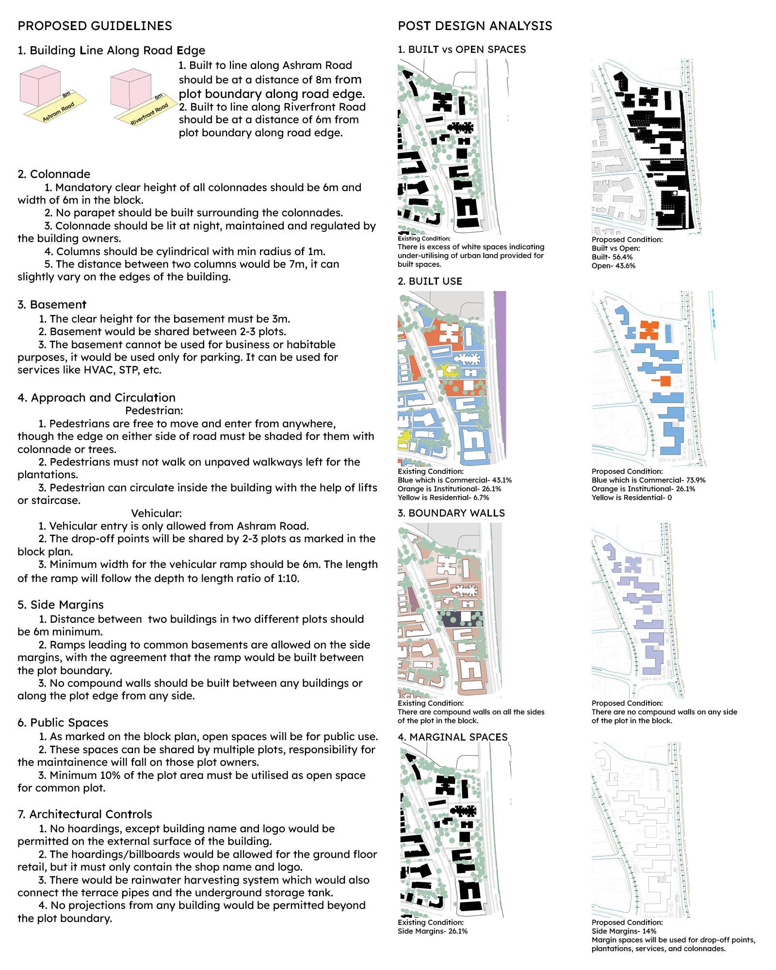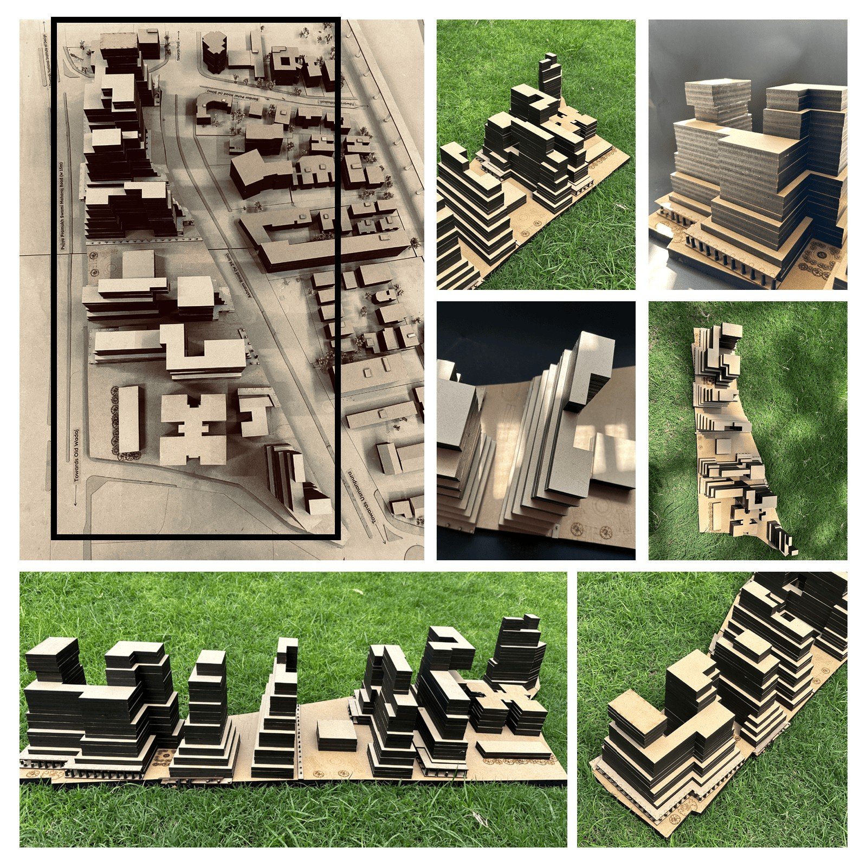Your browser is out-of-date!
For a richer surfing experience on our website, please update your browser. Update my browser now!
For a richer surfing experience on our website, please update your browser. Update my browser now!
The proposed design aims for transforming underutilized urban block into interactive public spaces of Ashram Road. It envisions accessible public areas on lower levels, while also providing functional spaces for office occupants. The design aims for visibility both from the Ashram Road and from the Riverfront Road, while undertaking the span of river. The open terraces in the buildings overlooking the river help with creating an inviting experience. The adjacent buildings to Mill Owner's Association also respond to it with large public space and void in the buildings. Overall, the design enhances the connectivity & visibility throughout the urban block.
