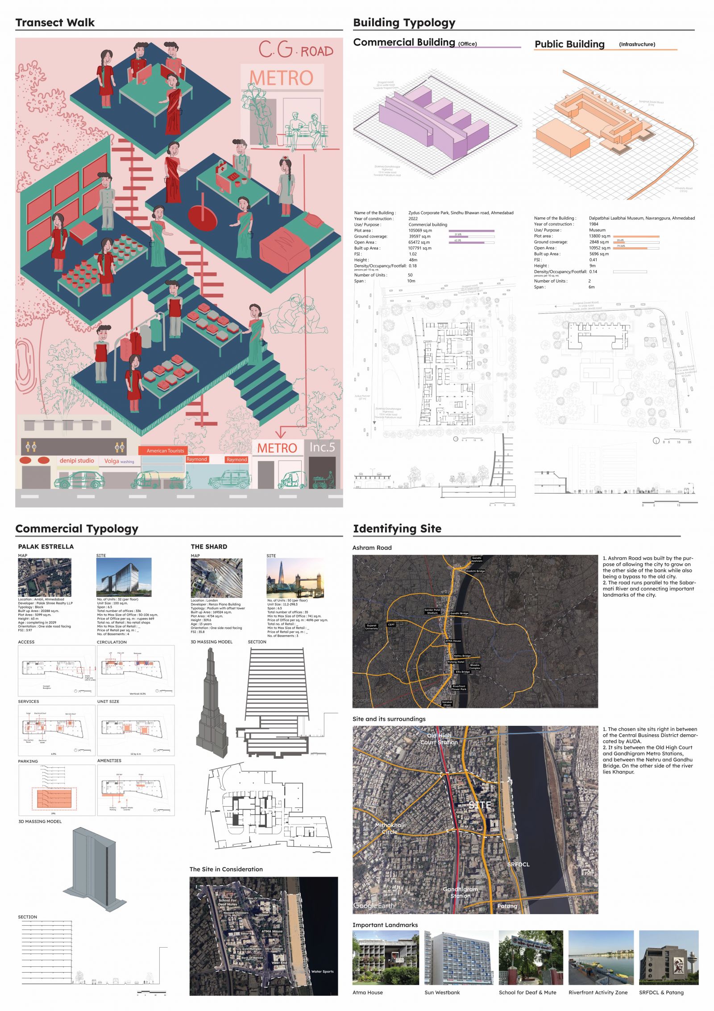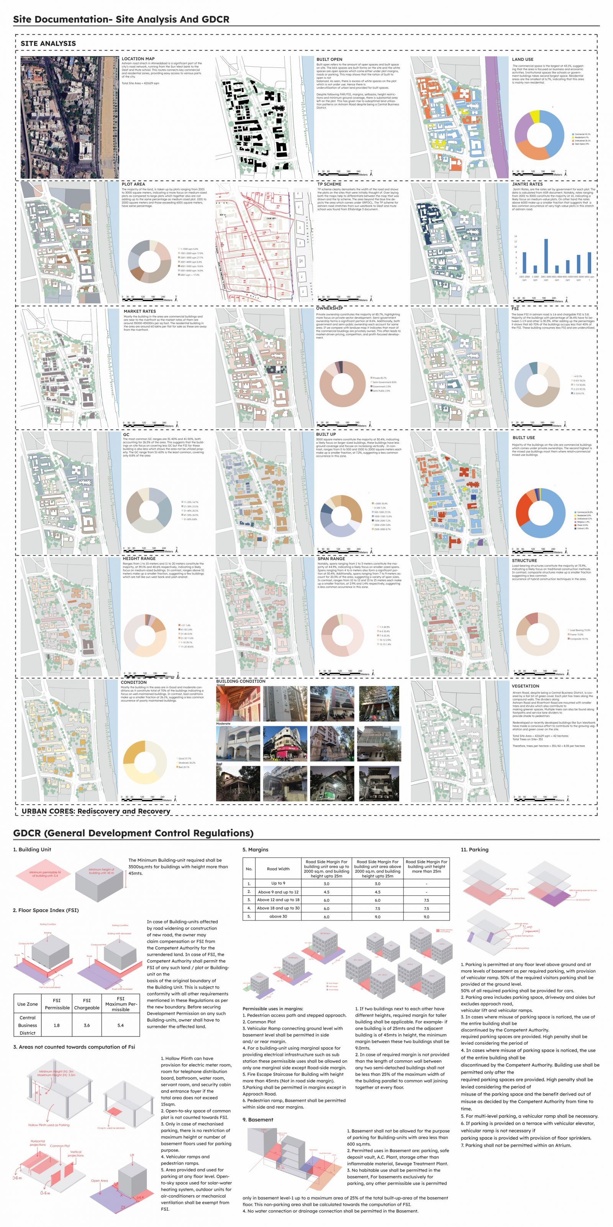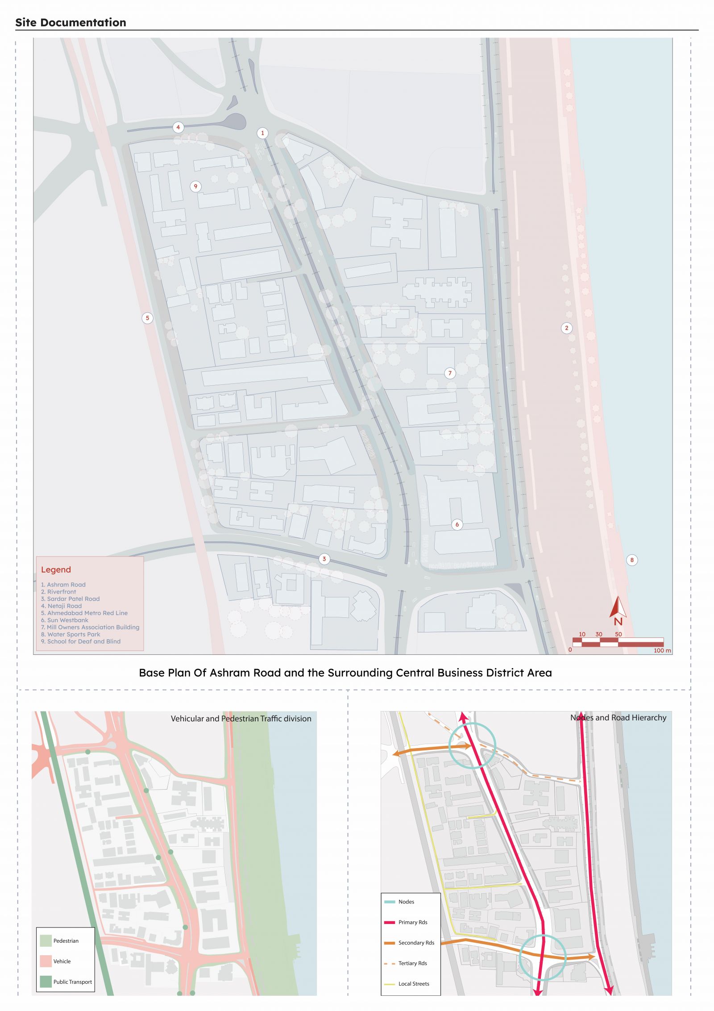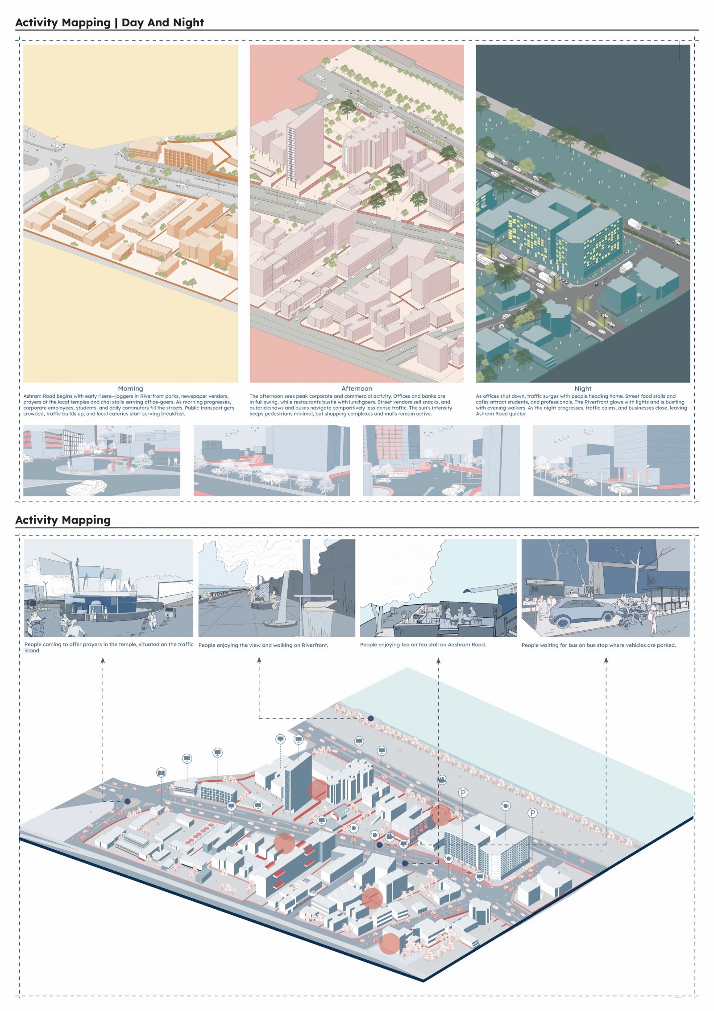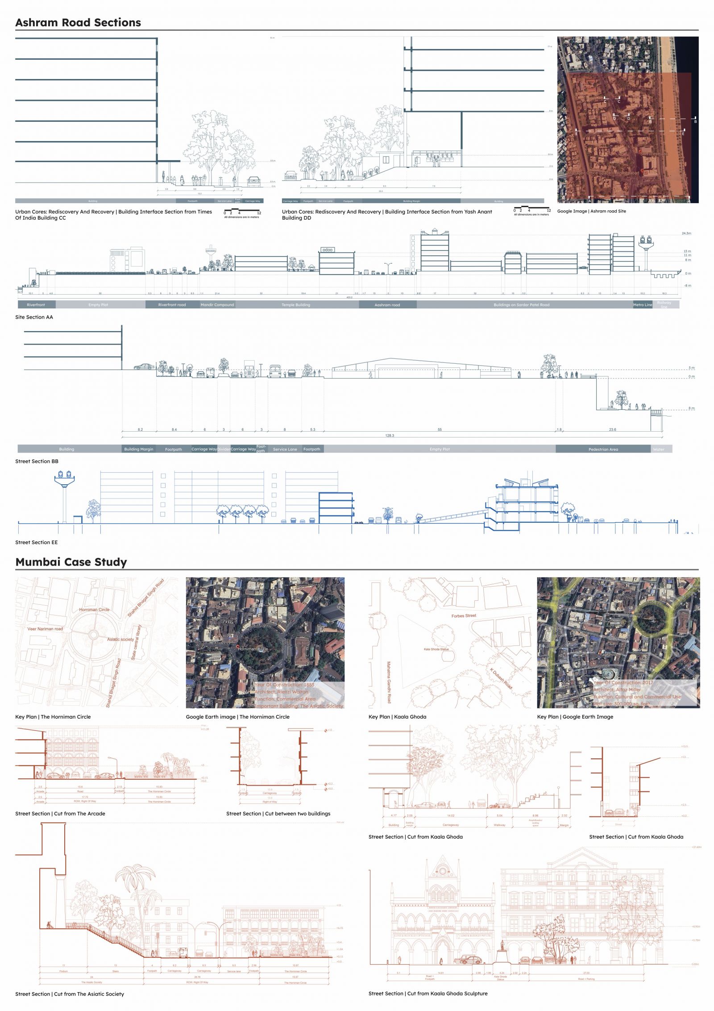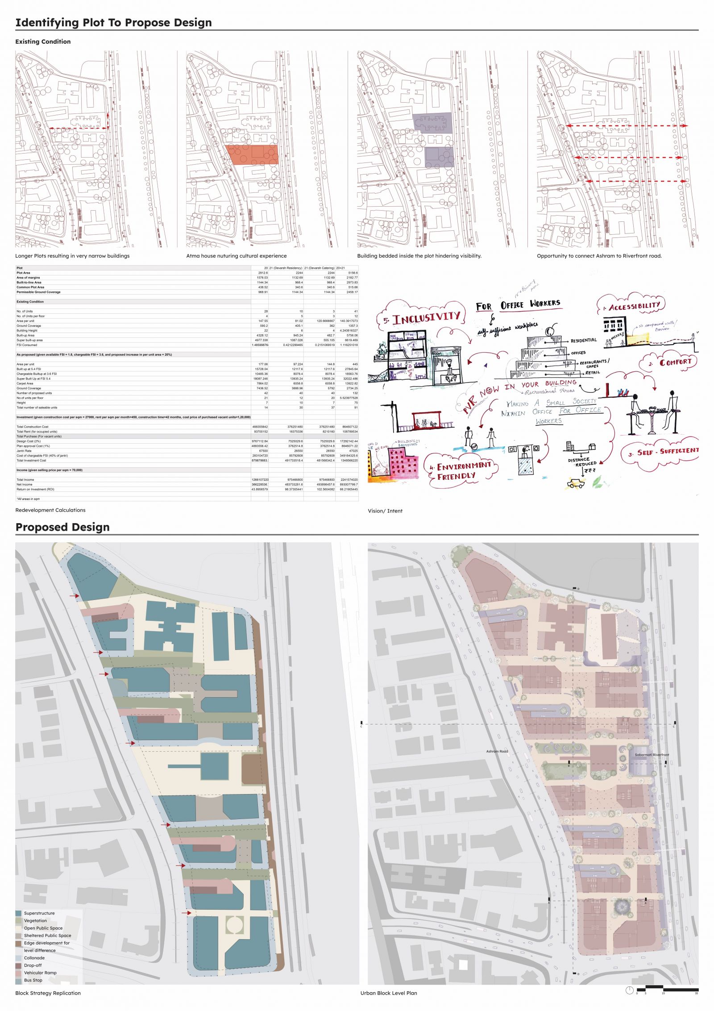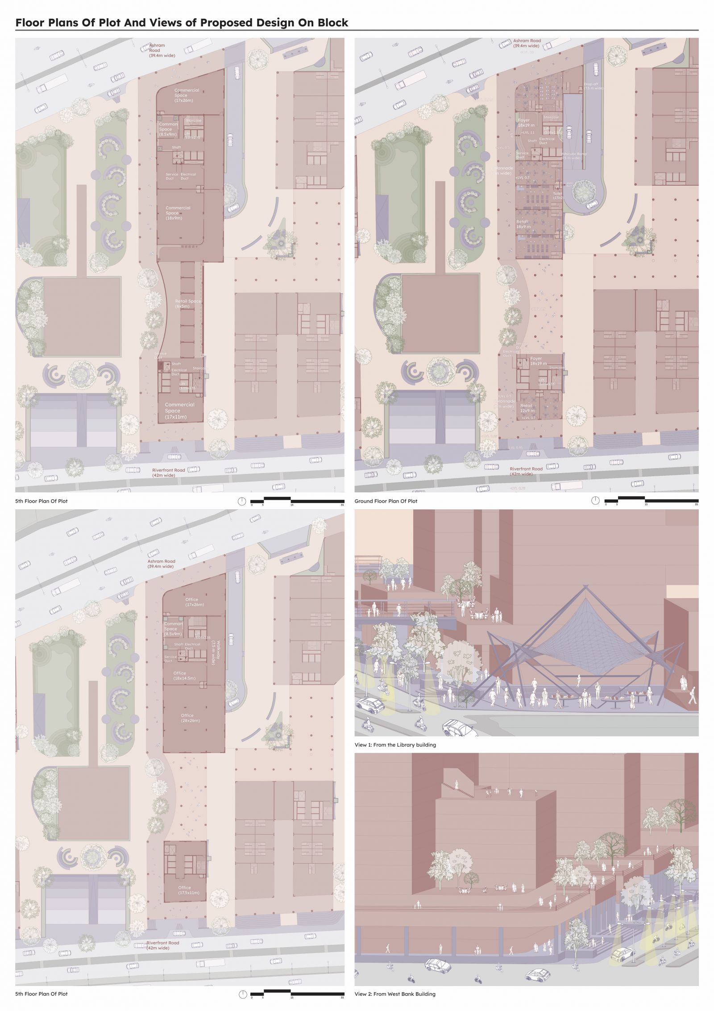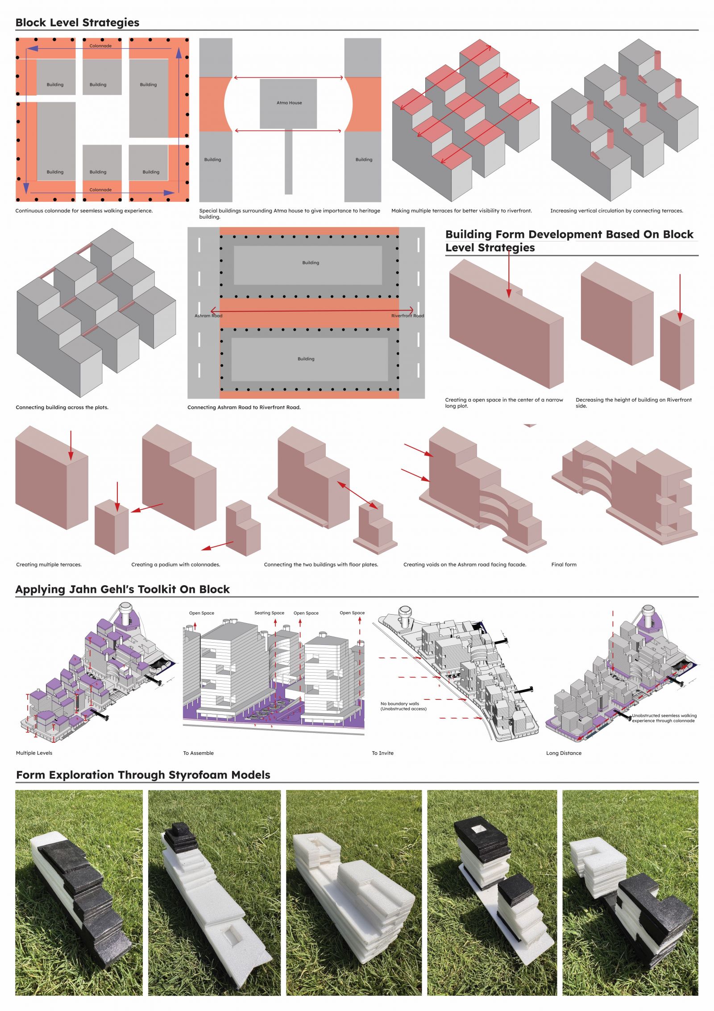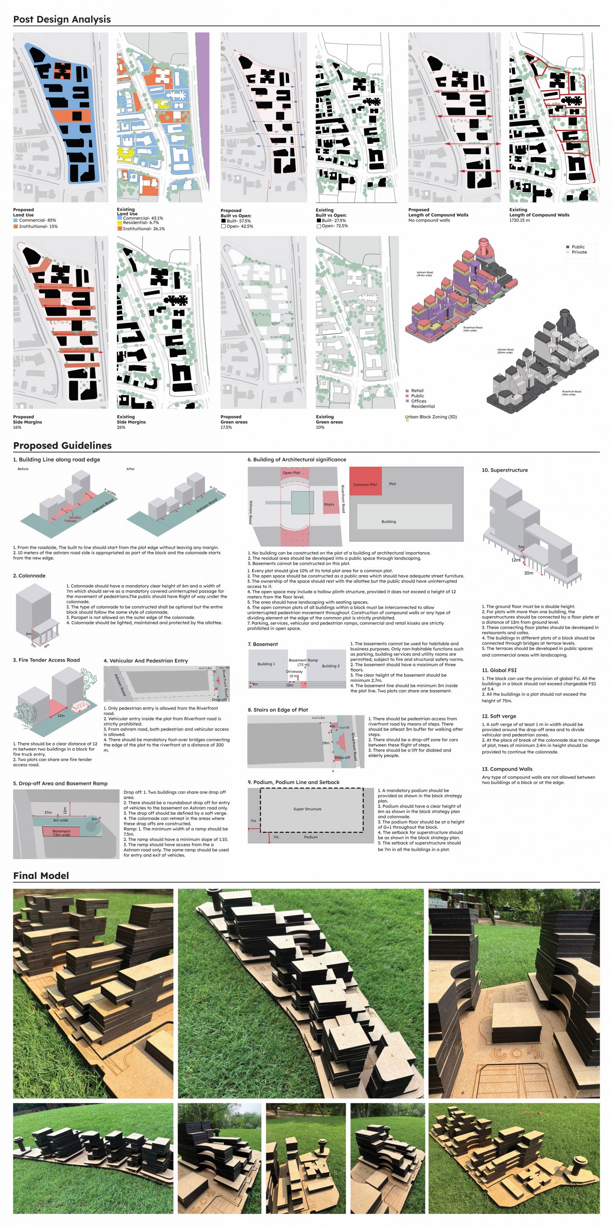Your browser is out-of-date!
For a richer surfing experience on our website, please update your browser. Update my browser now!
For a richer surfing experience on our website, please update your browser. Update my browser now!
This project reimagines a key urban block catering to Ashram Road, Riverfront Road, and Atma House, turning it into a self-contained community that works for the people who use it every day. The buildings are designed to bring everything an office worker might need—places to work, eat, shop, live, and relax—together under one roof. The entire ground floor of block is open and welcoming to the public, with public buildings connecting different plots to allow easy, uninterrupted movement across the block. Above, the rooftops of all the buildings are linked to create a network of terrace-level public spaces—green areas, gathering spots, and quiet retreat. This gives people a place to connect and enjoy the riverfront view. The block is designed to respond to its surroundings, this block becomes more than just a place to work or live. The block becomes a shared space that brings people together and sets a new example for inclusive, people-friendly urban living in Ahmedabad.
View Additional Work