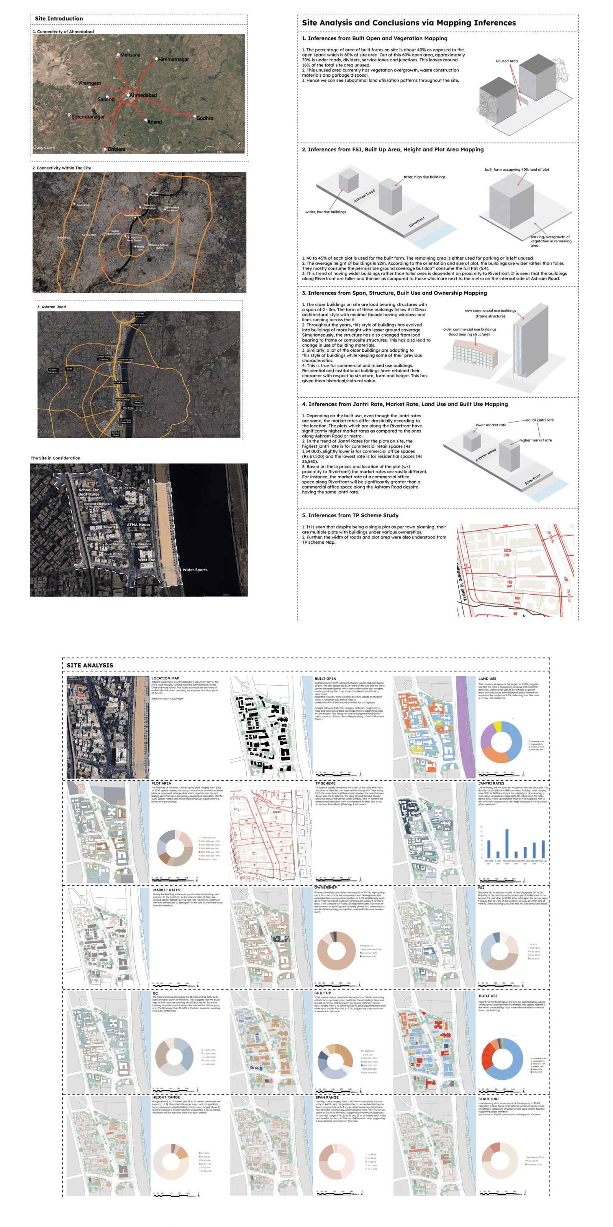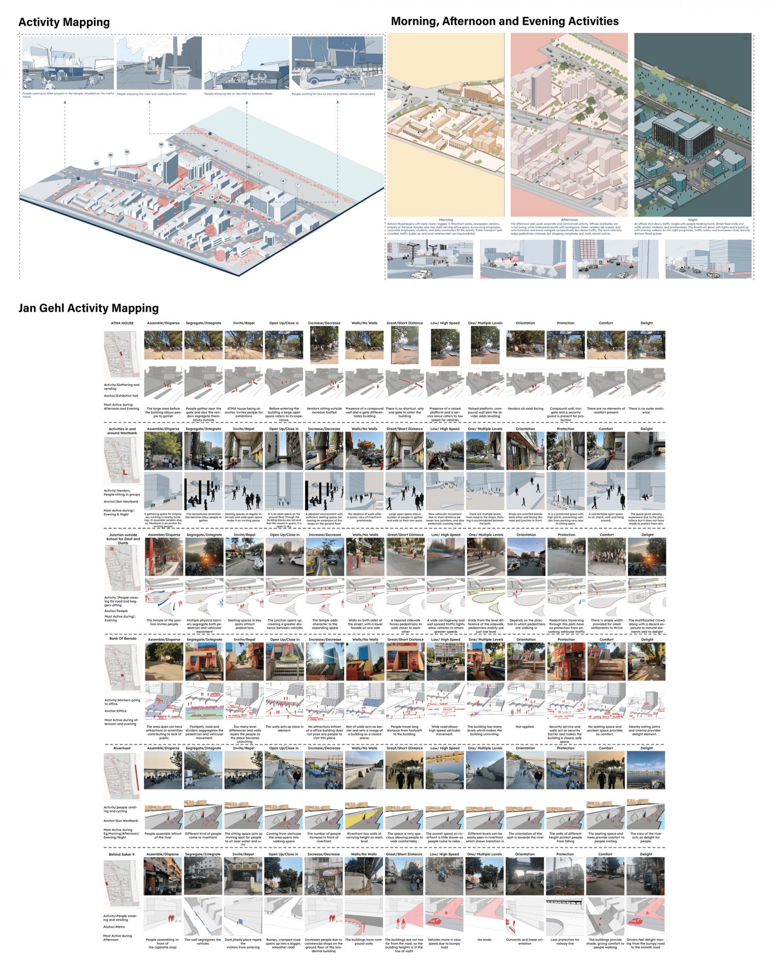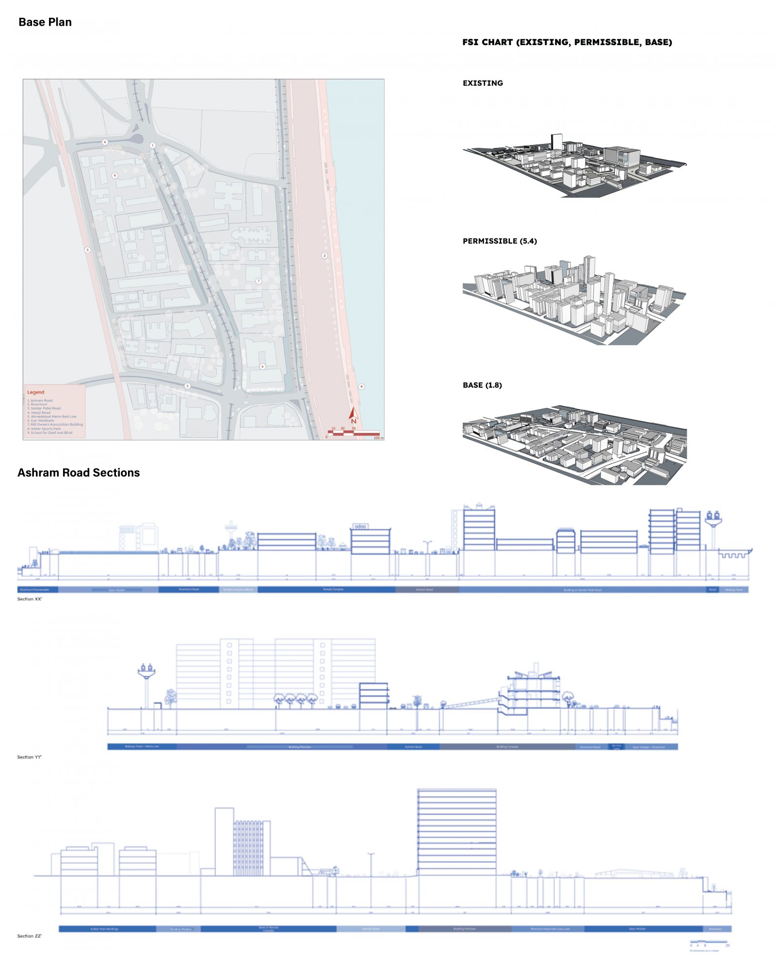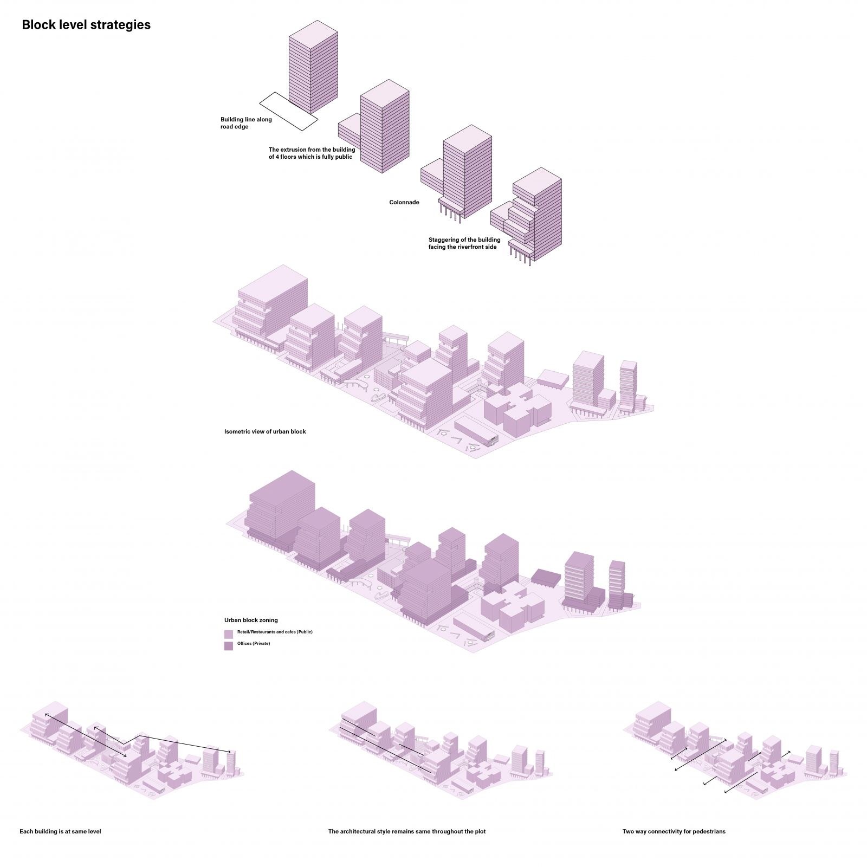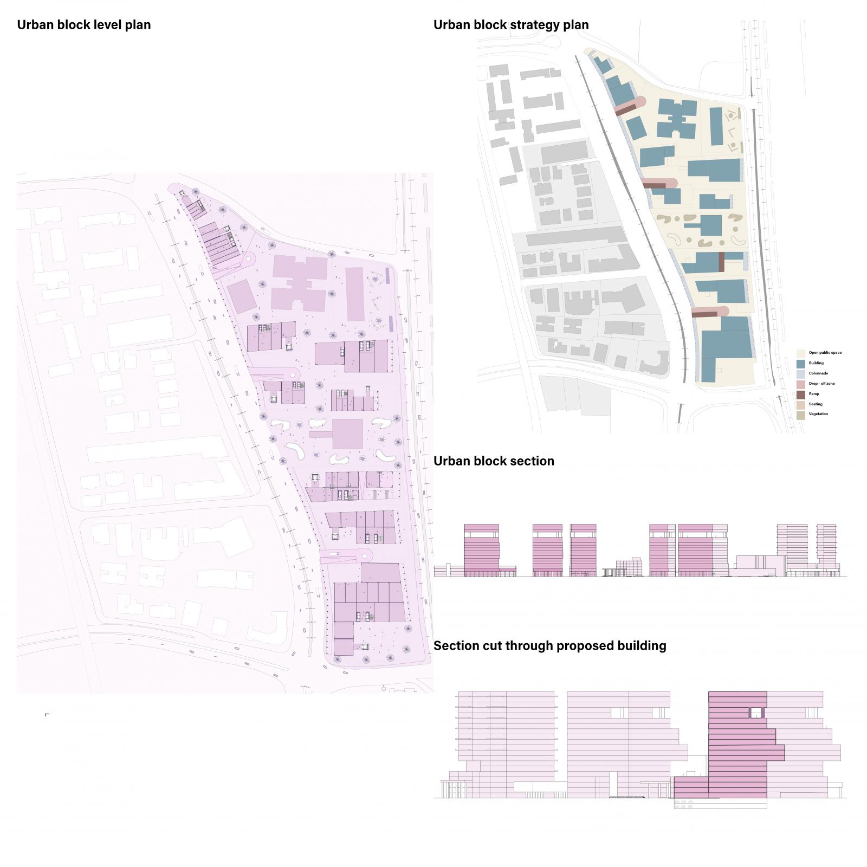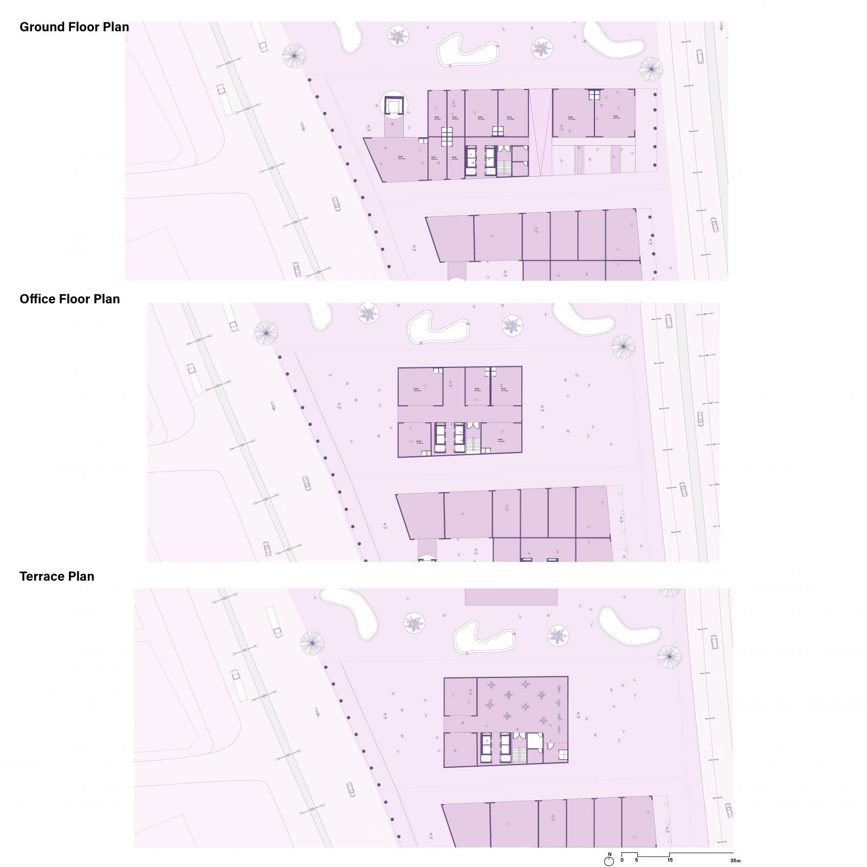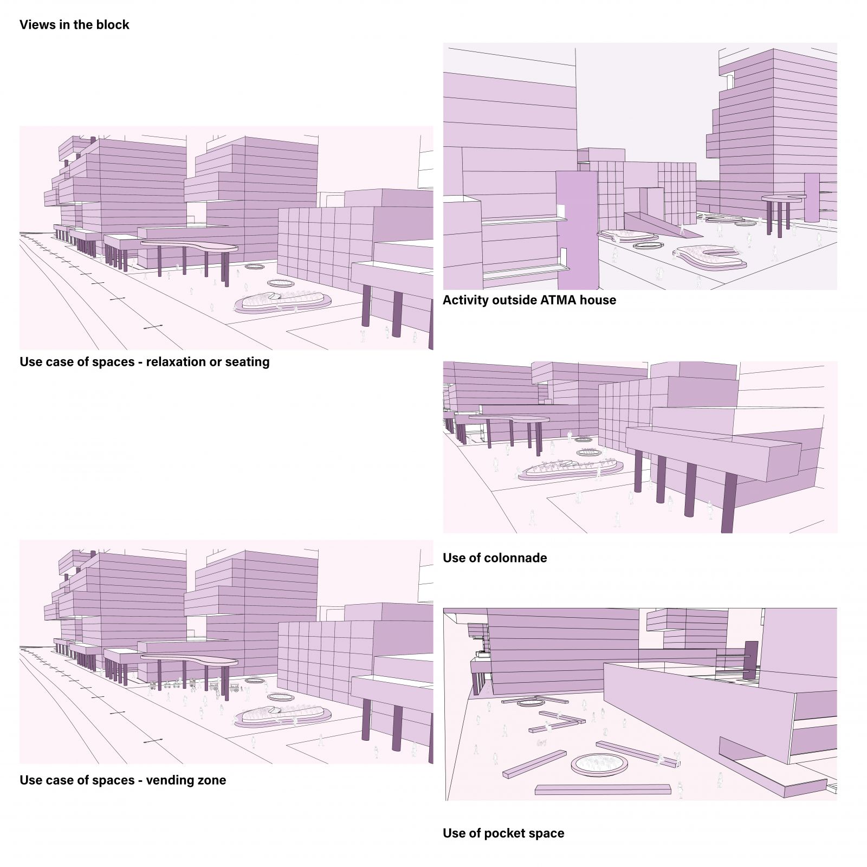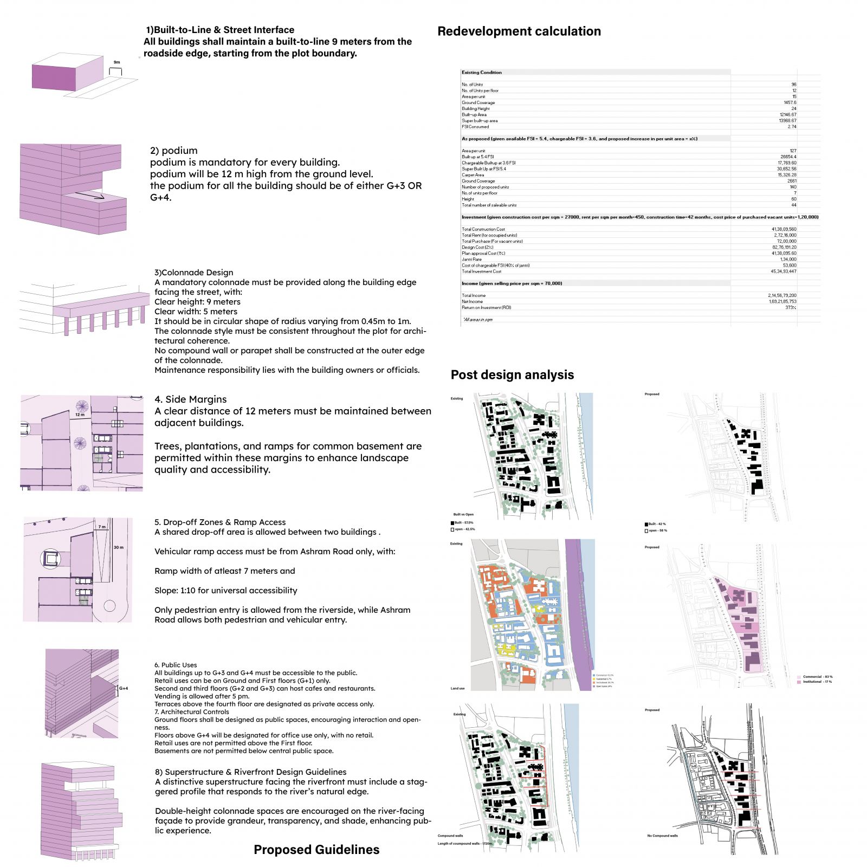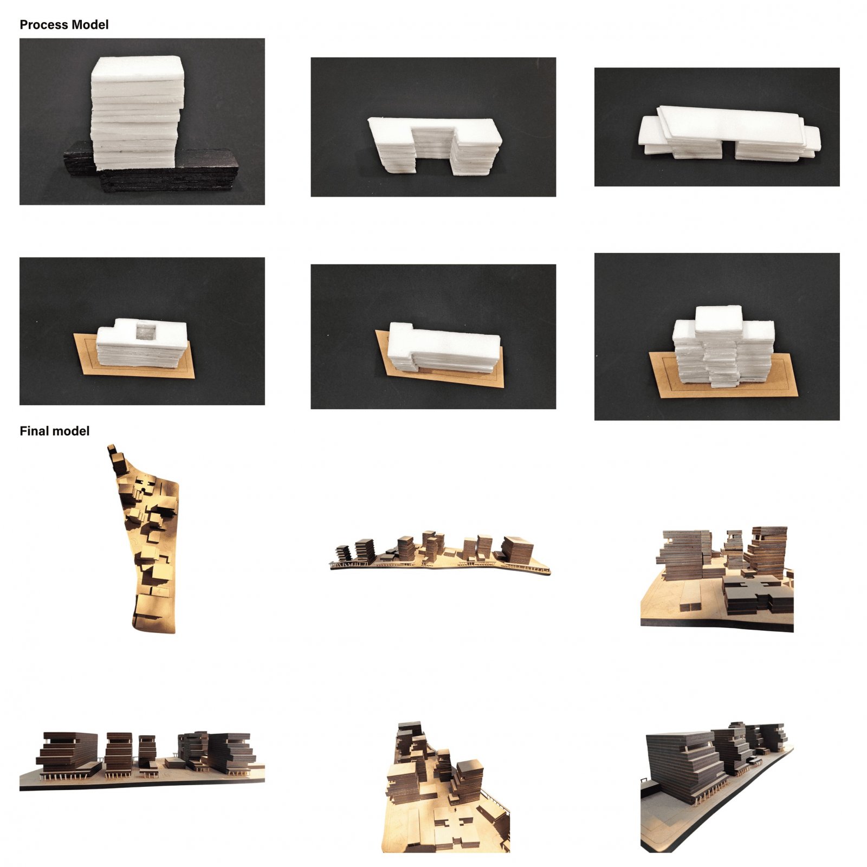Your browser is out-of-date!
For a richer surfing experience on our website, please update your browser. Update my browser now!
For a richer surfing experience on our website, please update your browser. Update my browser now!
The proposed design transforms underutilized blocks along Ashram Road into engaging public spaces. It envisions a cohesive environment that balances public access and office functional by dedicating lower levels to public areas through thoughtful building extrusions, while placing office spaces on upper levels to form a unified superstructure tower. A key feature is the series of open, staggered terraces overlooking the river. The design also remagines Atma house as a more welcoming public hub, enhancing it's civic presence. Overall, the interventions significantly improves the connectivity, visibility and accessibilty across the site.
.jpg)
