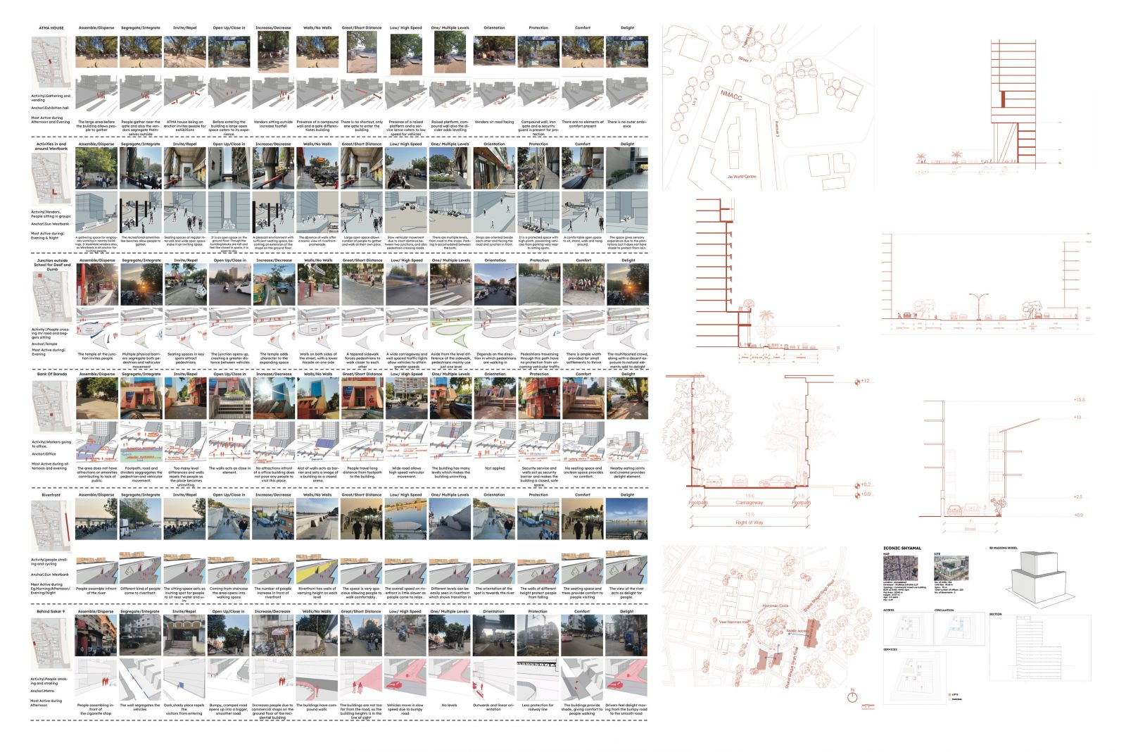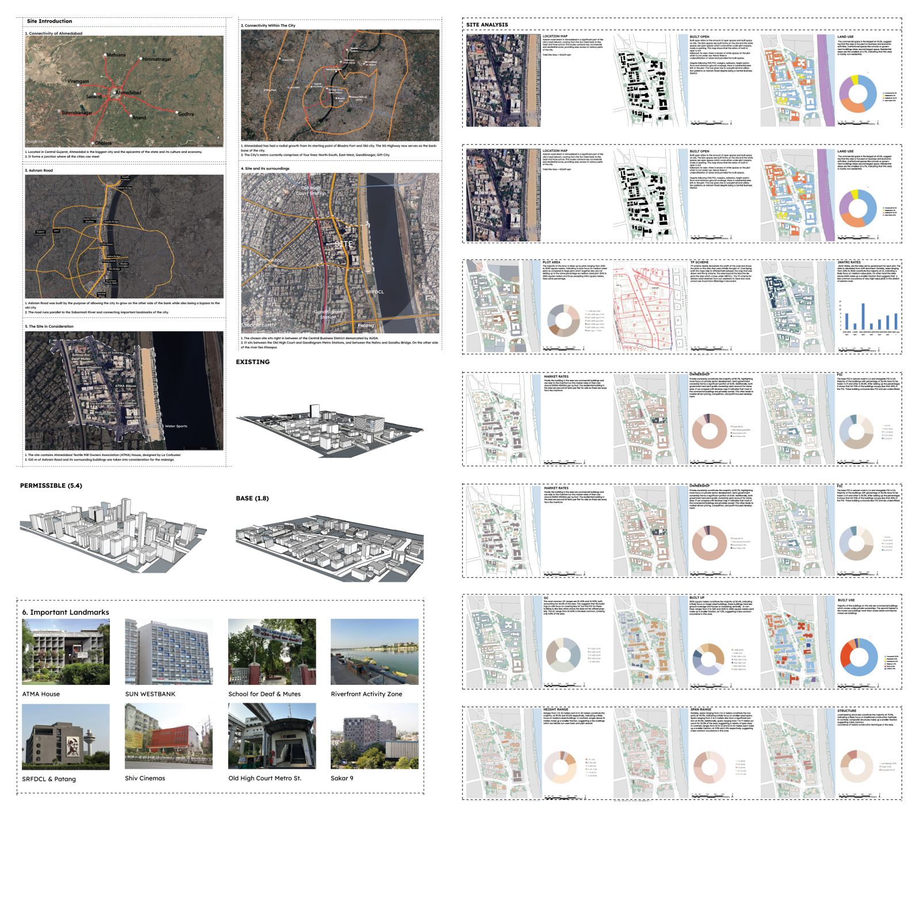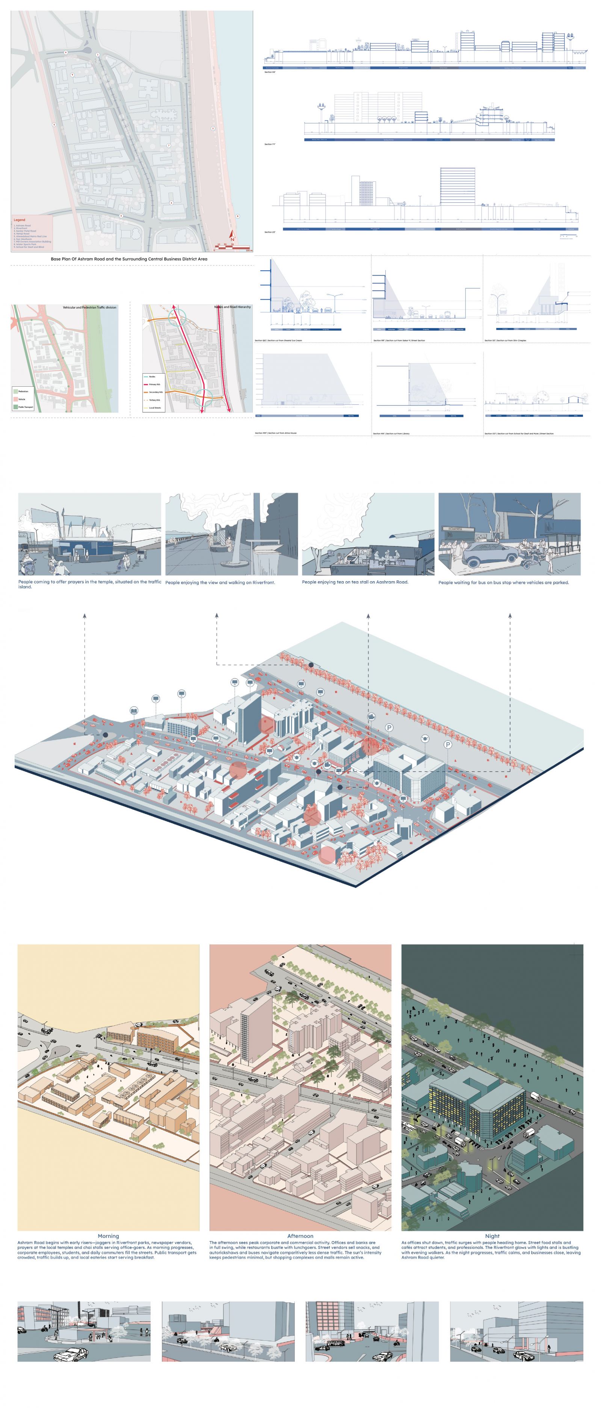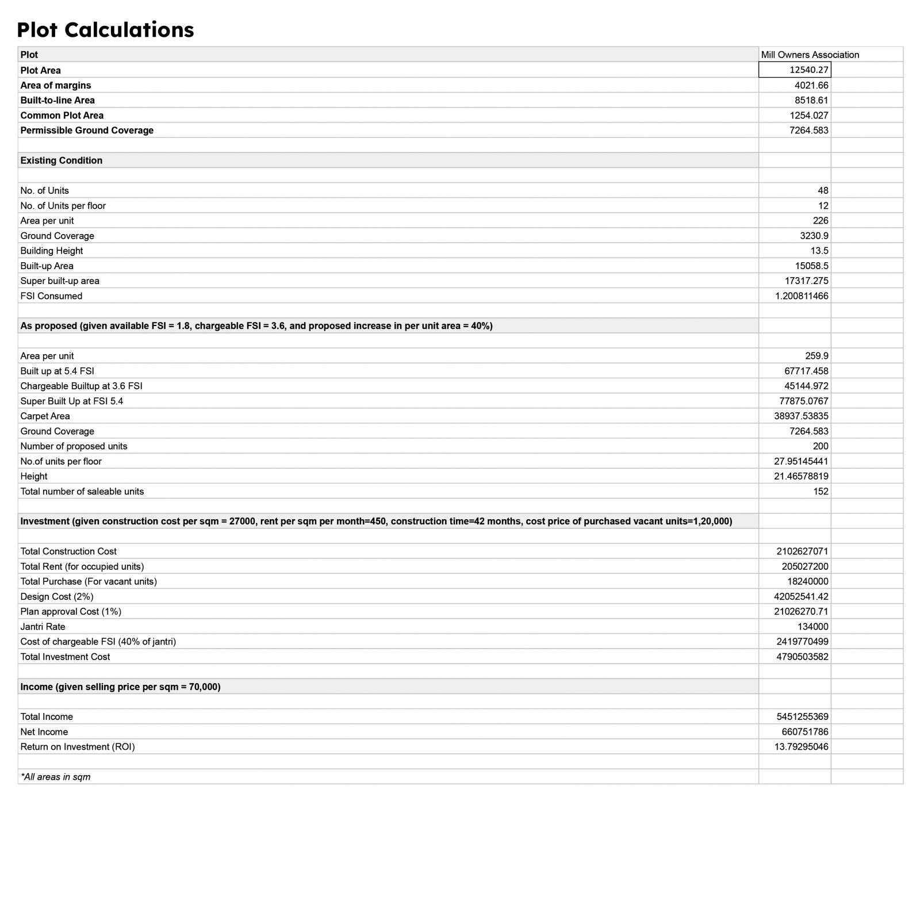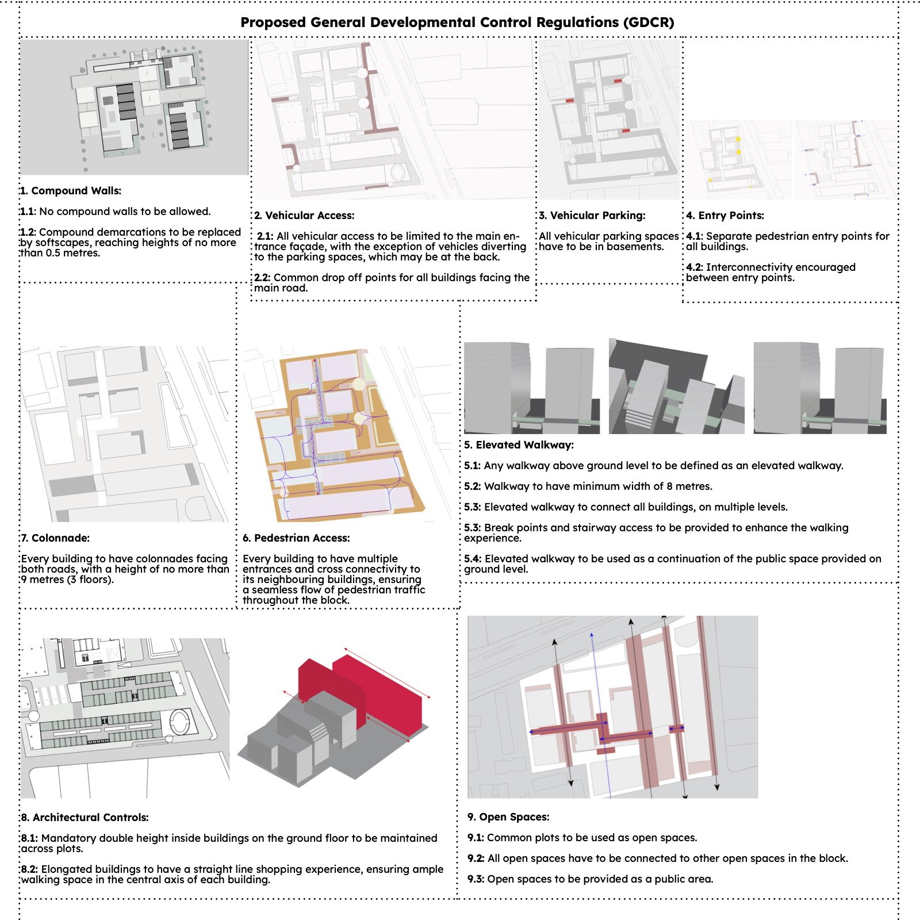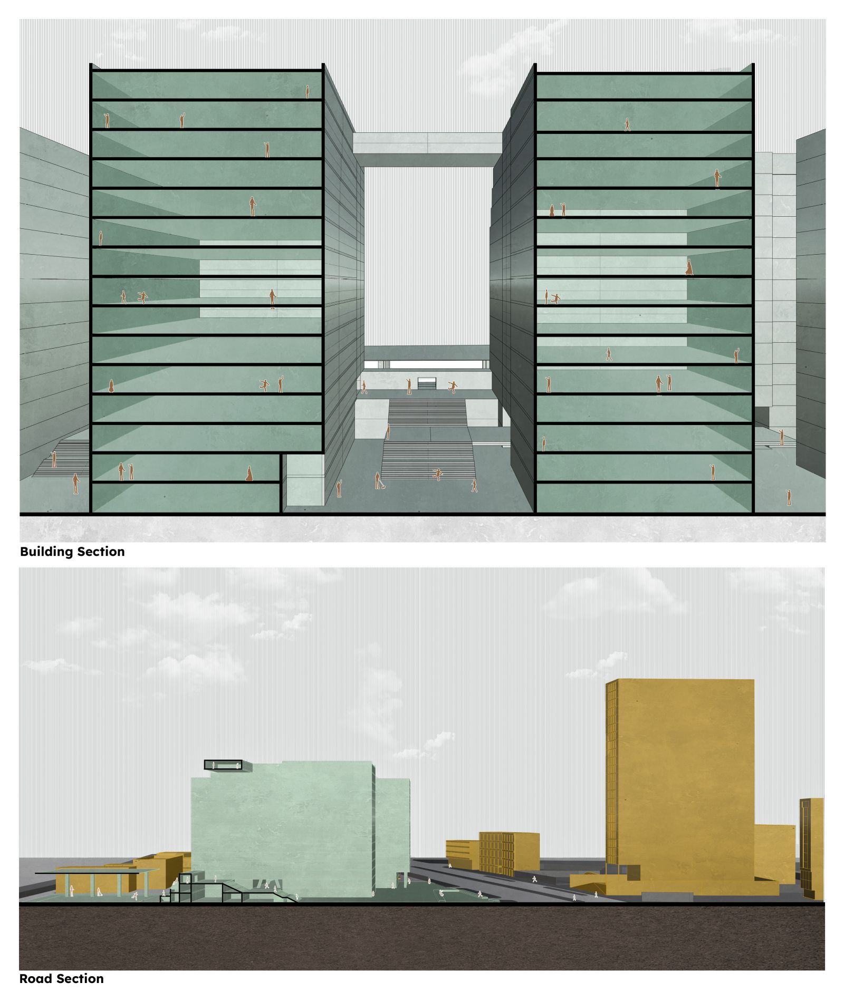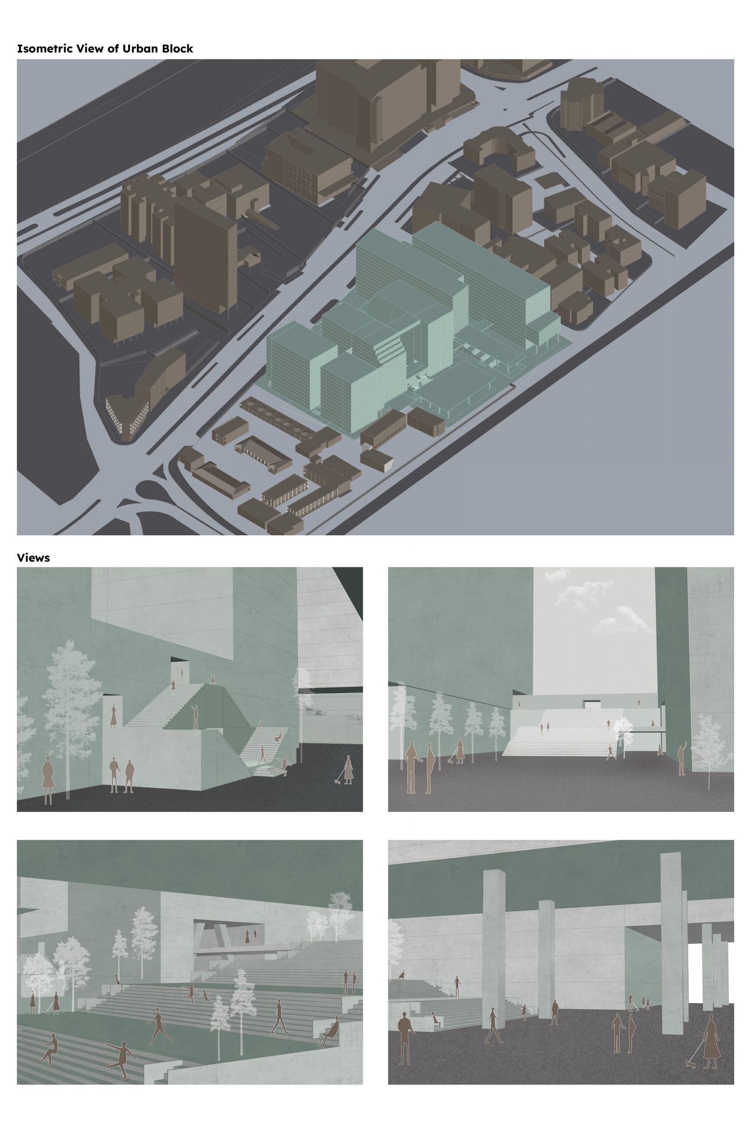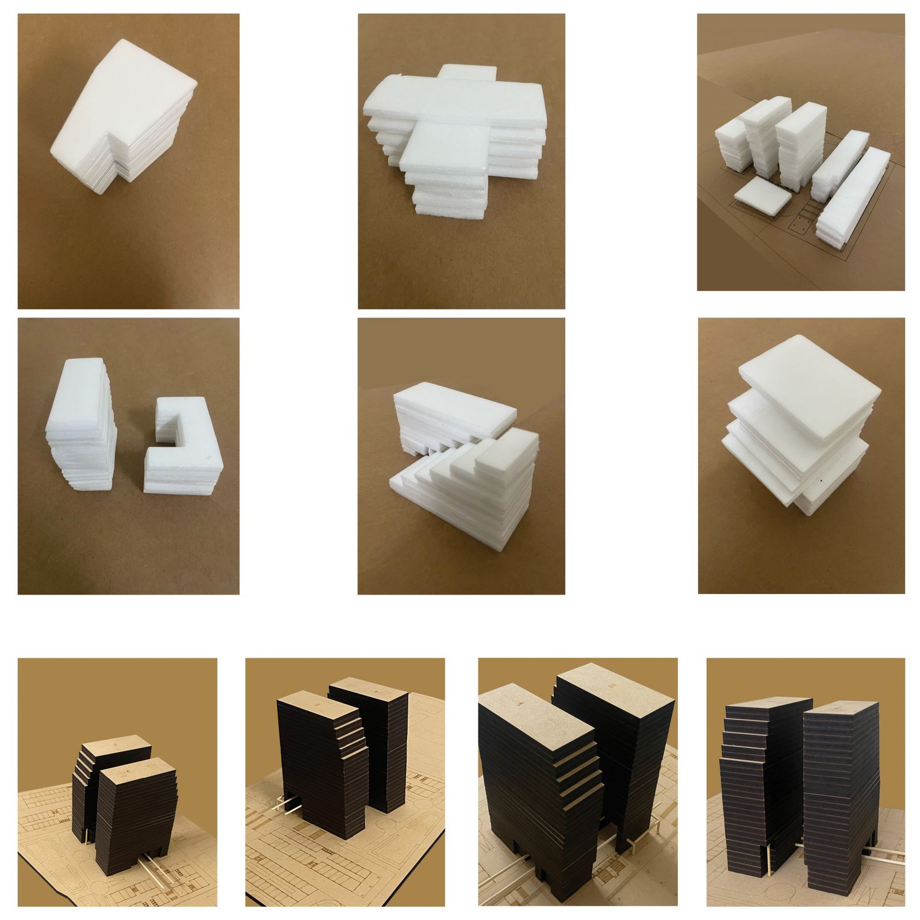Your browser is out-of-date!
For a richer surfing experience on our website, please update your browser. Update my browser now!
For a richer surfing experience on our website, please update your browser. Update my browser now!
The proposed design aims to create interactive public spaces across multiple floors on a commercial building district. The proposed open spaces are connected by a walkway that cuts through the axially long buildings on two floors at various points, increasing accessibility across the block and effecting interactive spots with the buildings. These multi-level public spaces encourage community interaction, moments of pause, and leisure within the fast-paced commercial environment.
