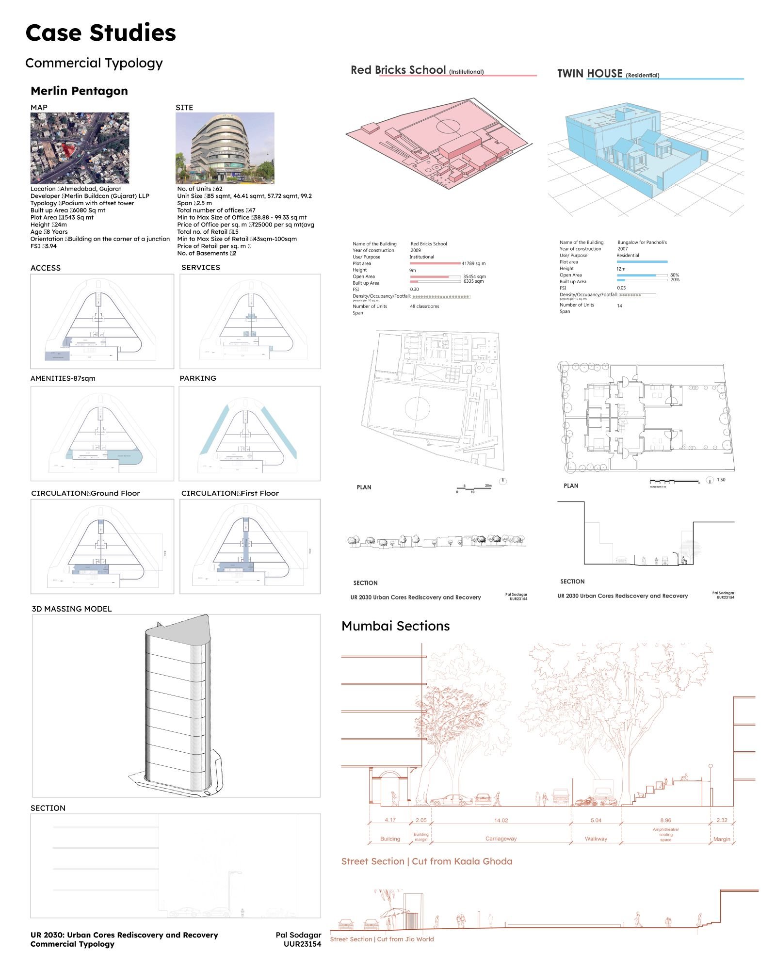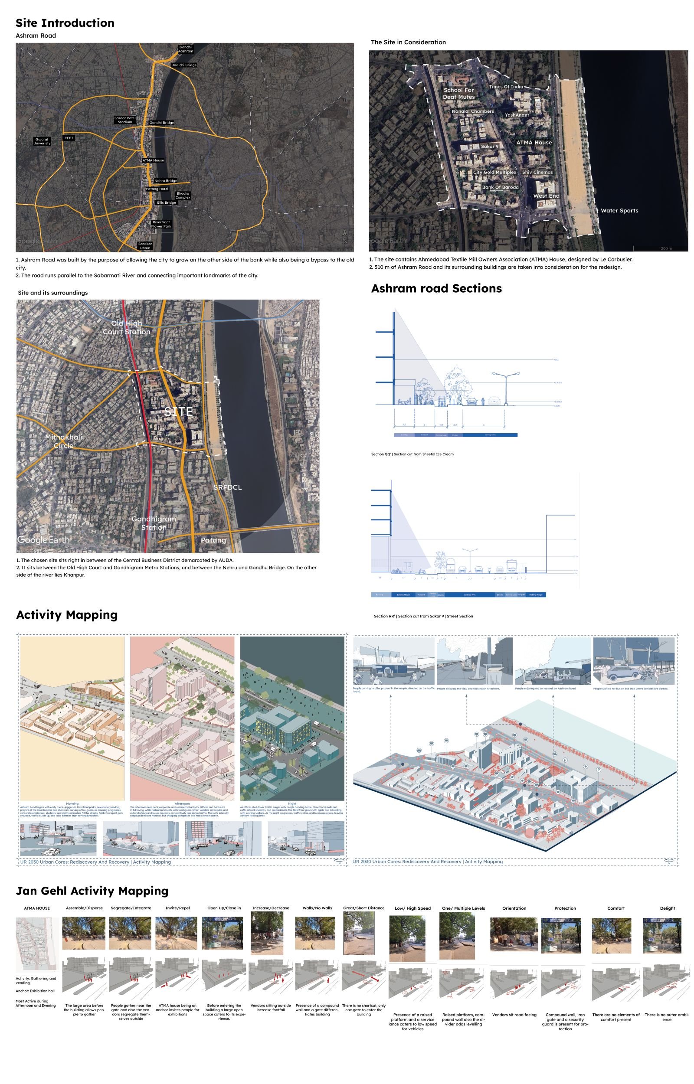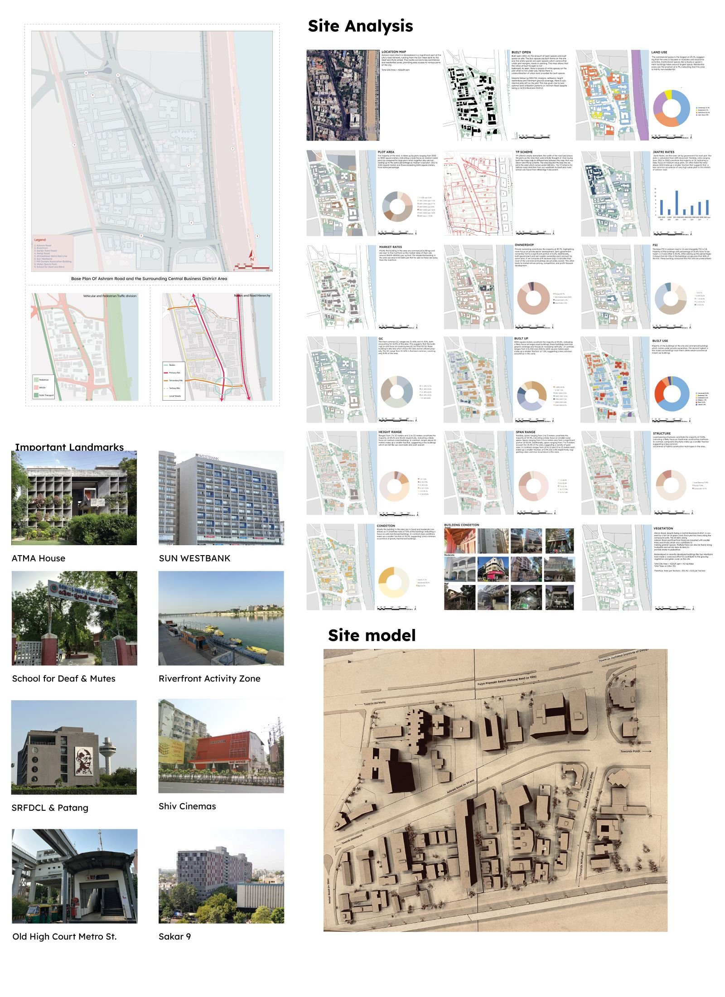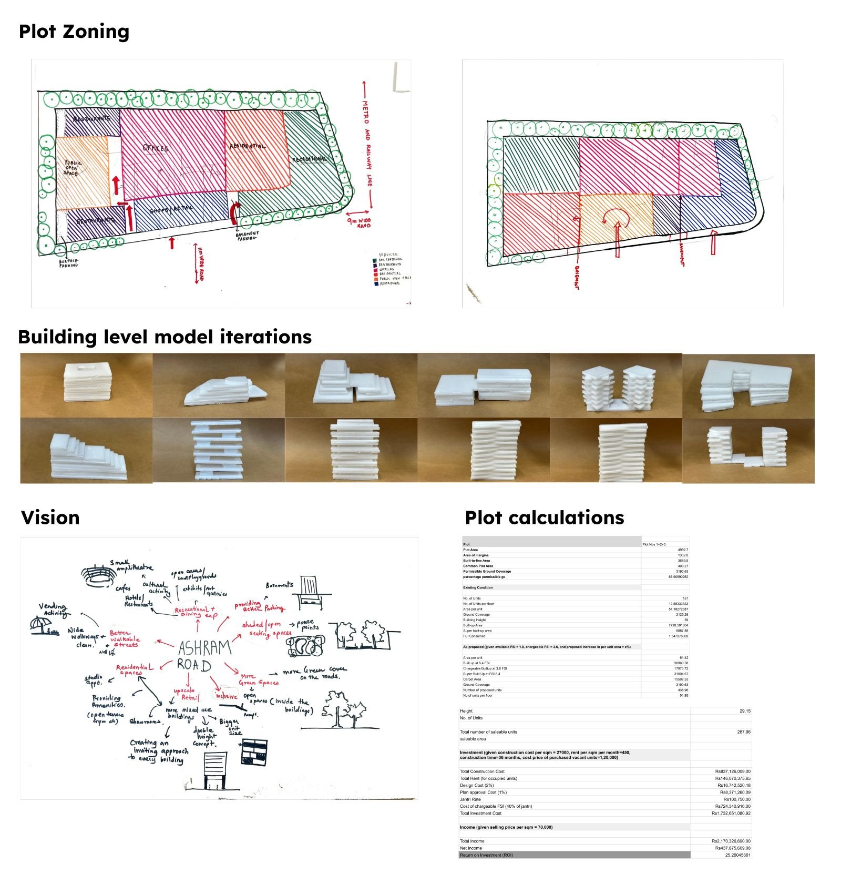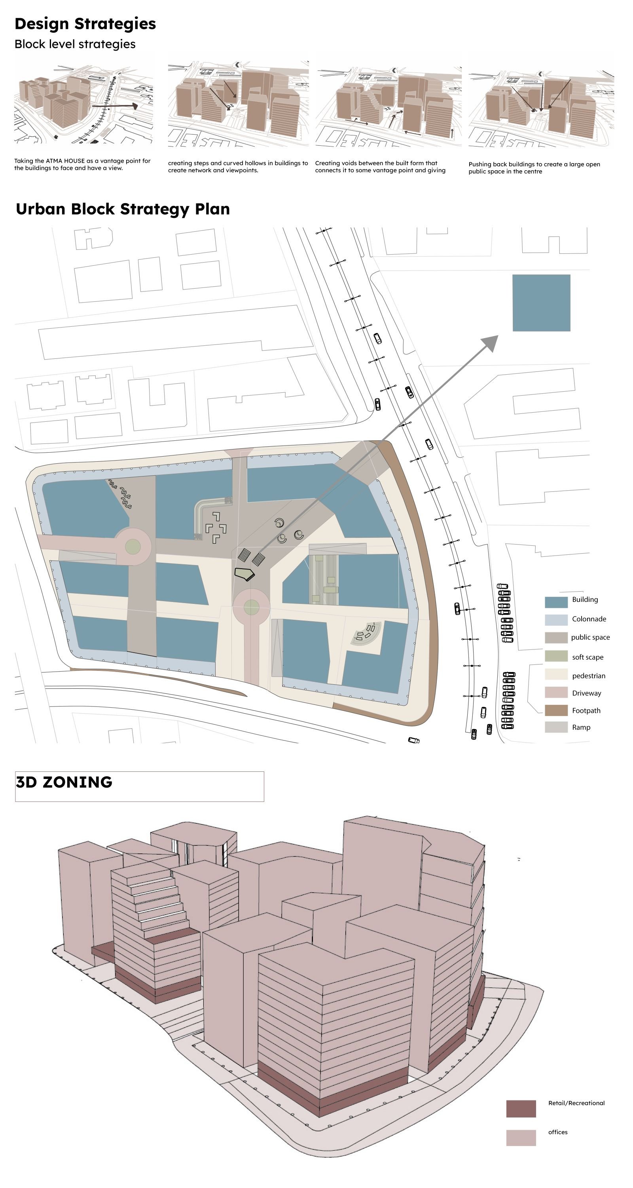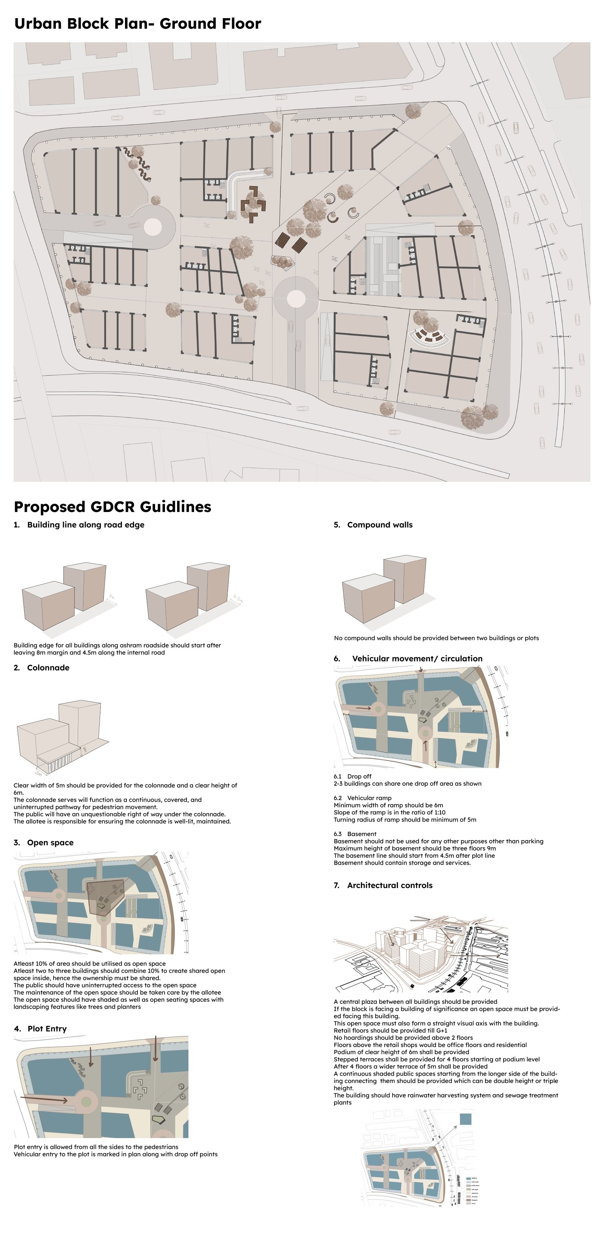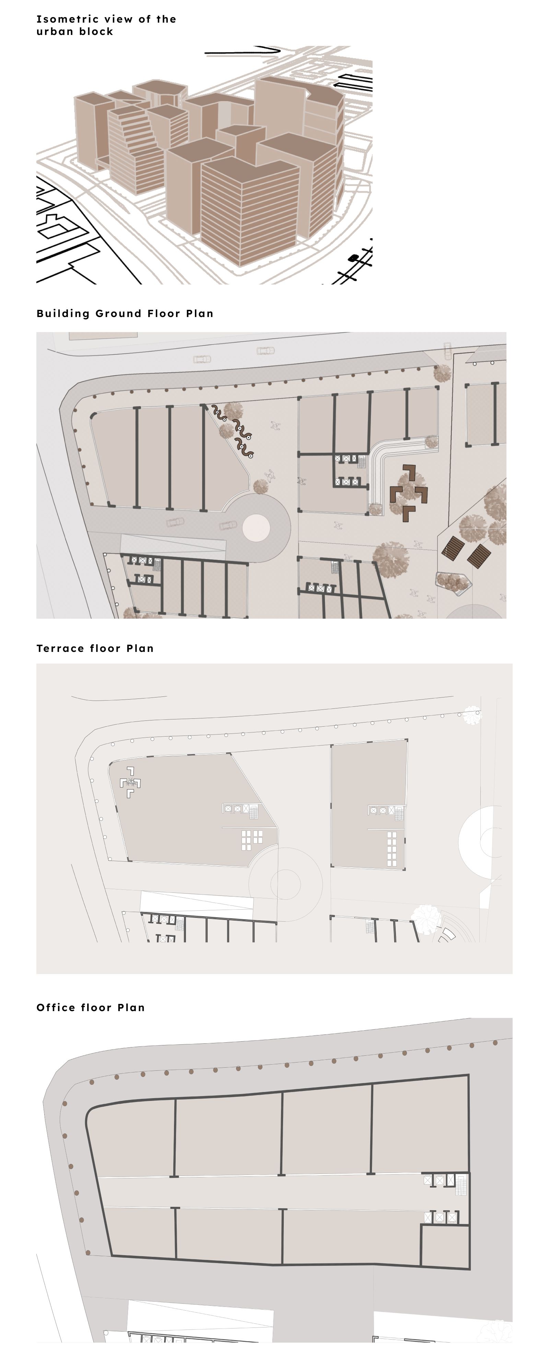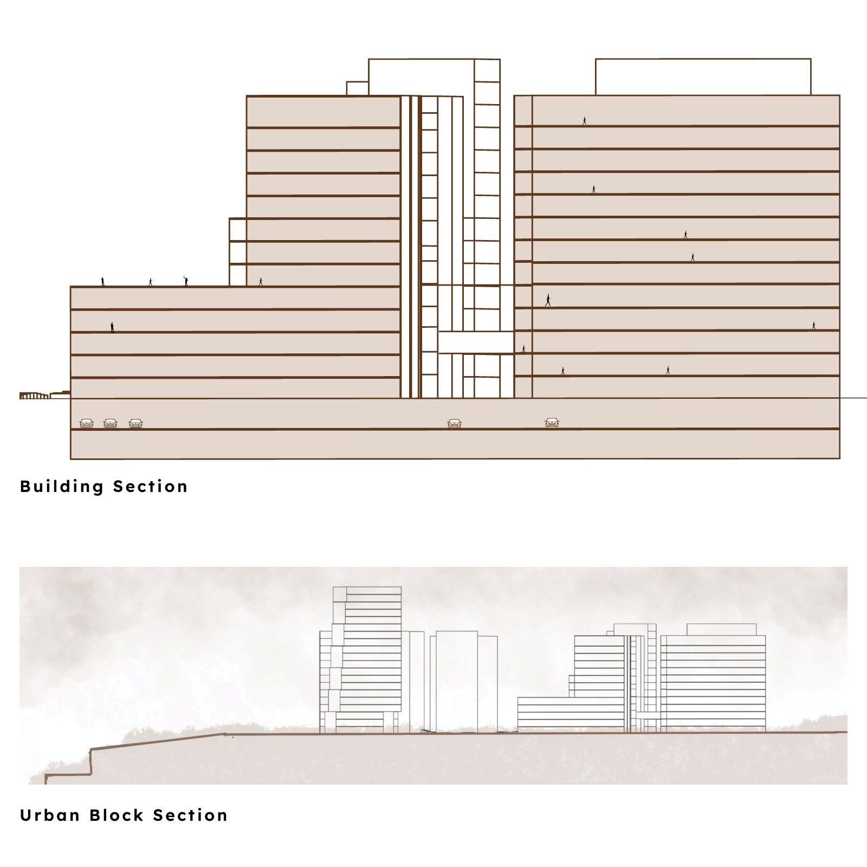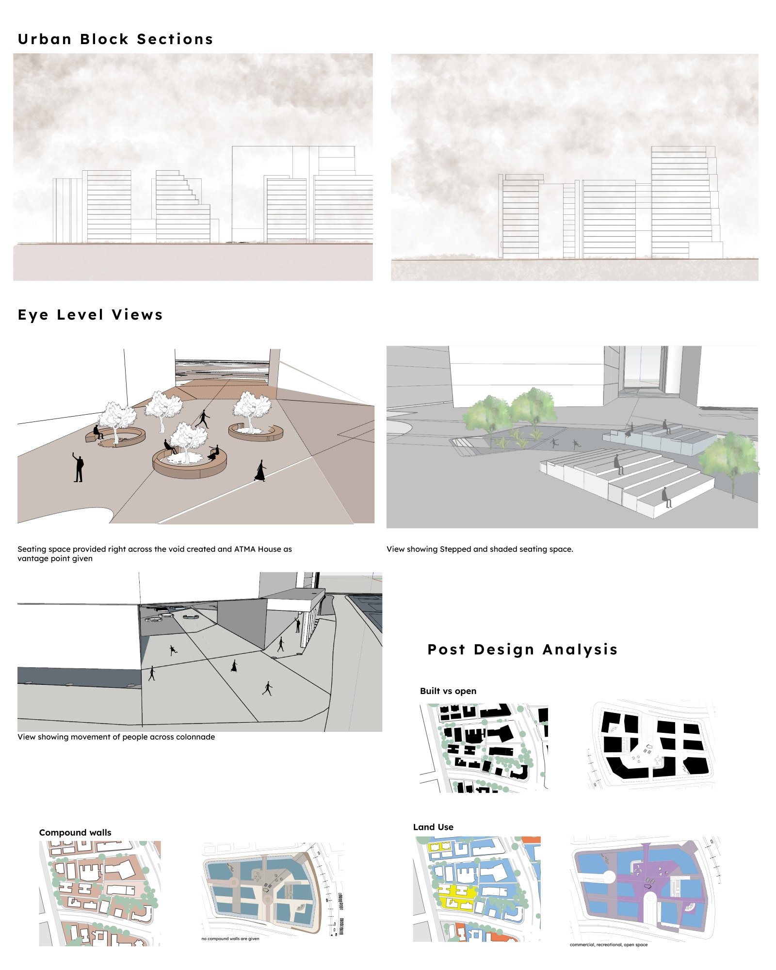Your browser is out-of-date!
For a richer surfing experience on our website, please update your browser. Update my browser now!
For a richer surfing experience on our website, please update your browser. Update my browser now!
Voids and Vantages is a contemporary commercial urban block designed around the spatial strategy of sculpting voids and framing vantage points. The ATMA House is taken as a building of significance here and thereby serves as a vantage point. The project integrates retail and office spaces within a dynamic architectural composition that steps and shifts to create breathing spaces, visual corridors, and gathering areas. At its core, the design emphasizes permeability, openness, and experience — carving out internal voids that serve as public seating zones, green pockets, and visual reliefs. Stepped forms enhance connectivity between floors while offering terraces and vantage points overlooking the urban fabric. This layered approach results in an engaging environment that balances density with openness, function with form, and activity with pause.
