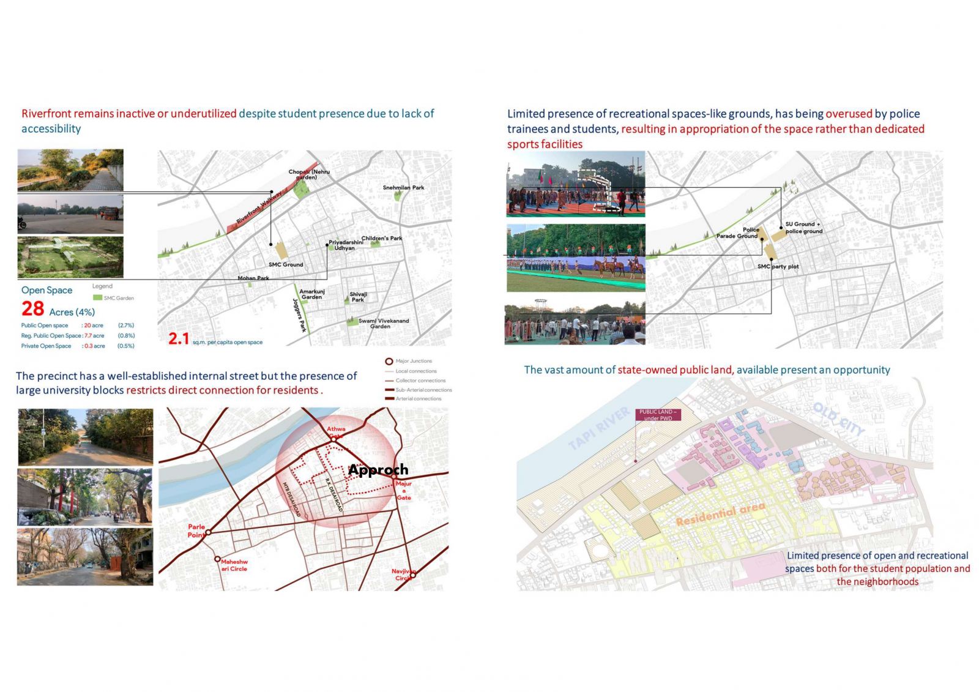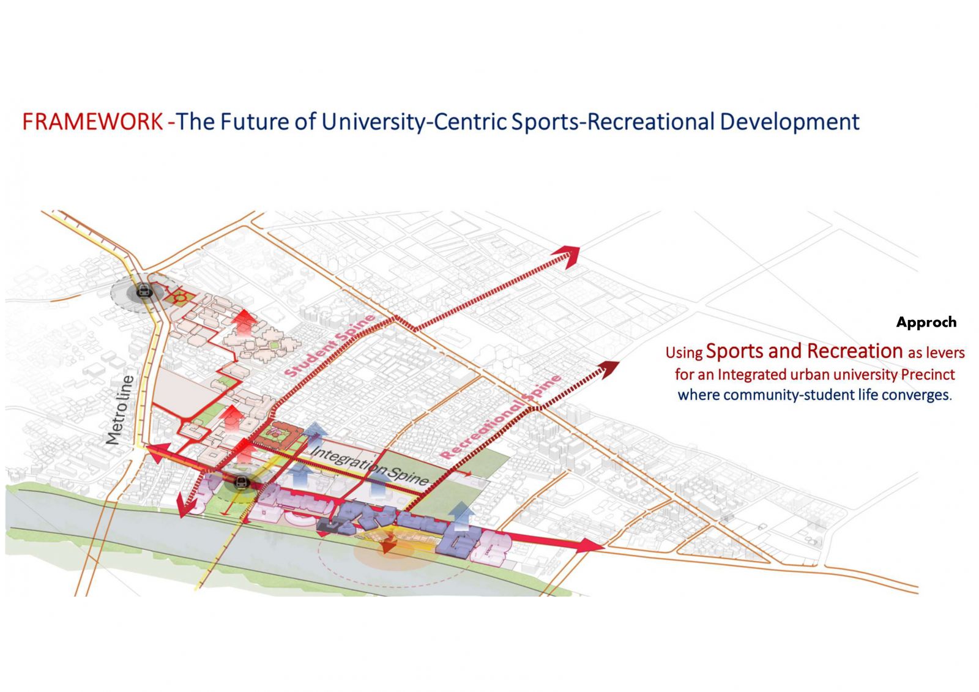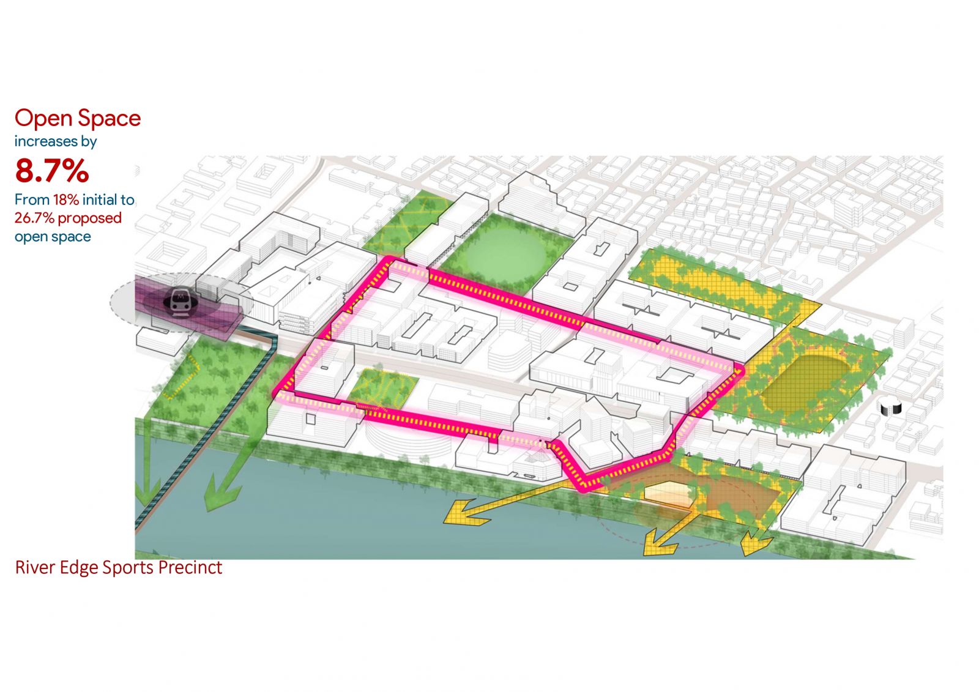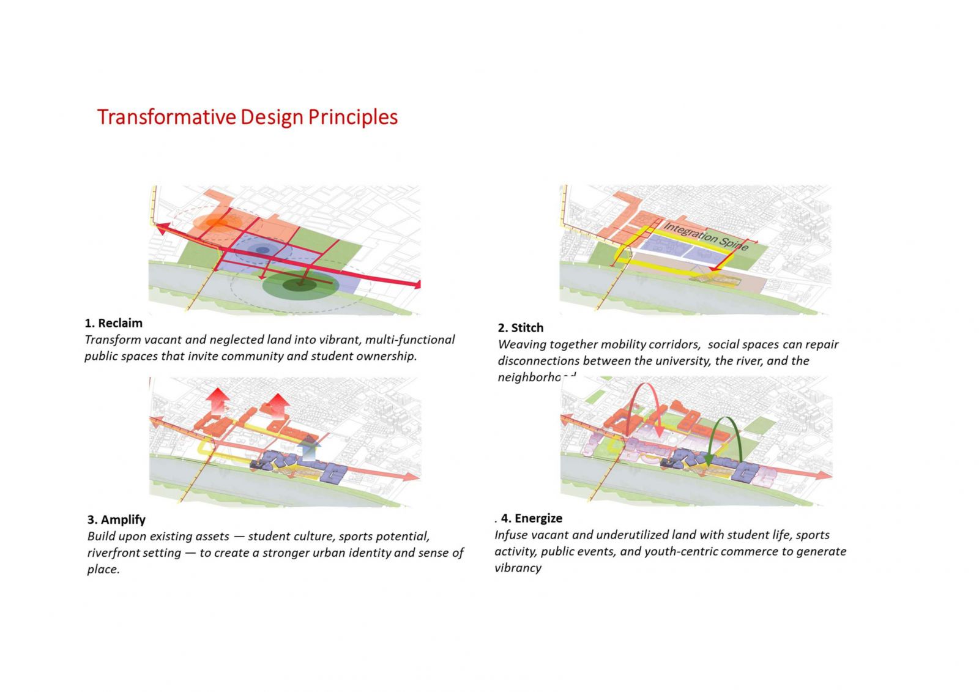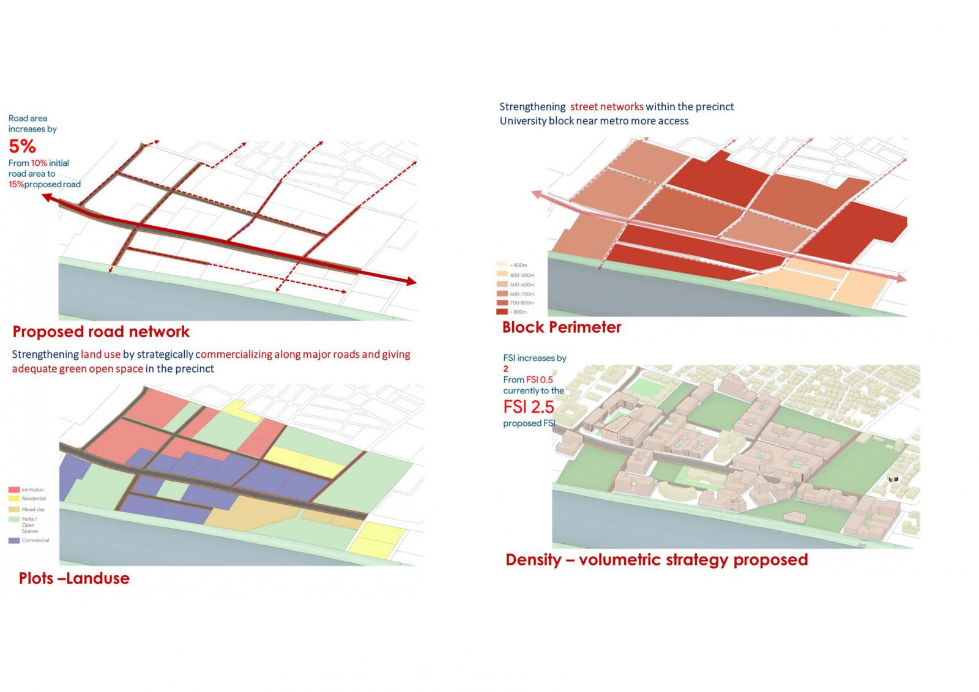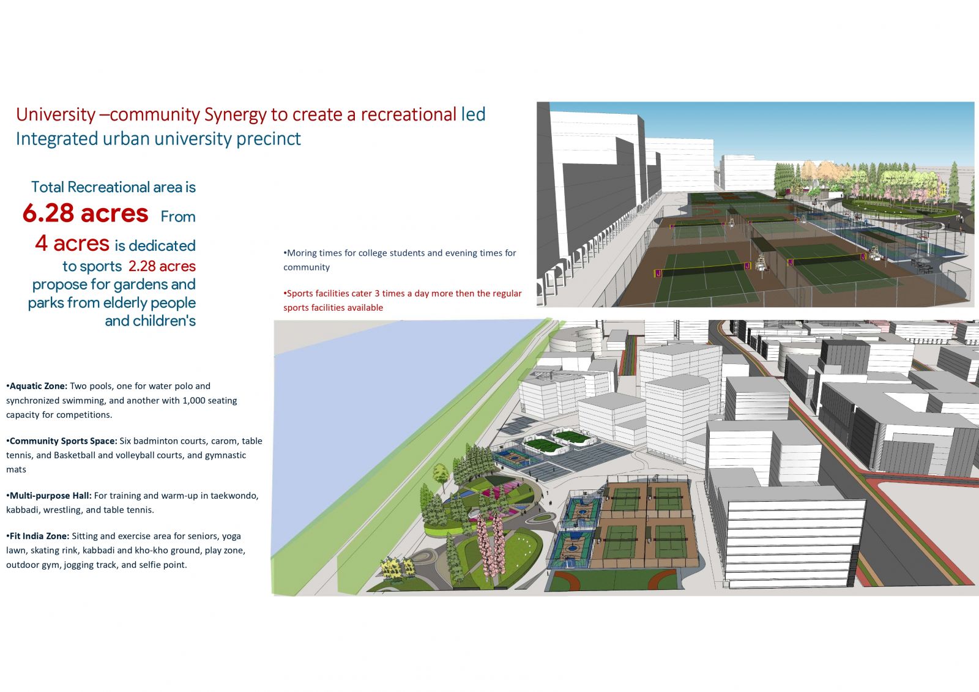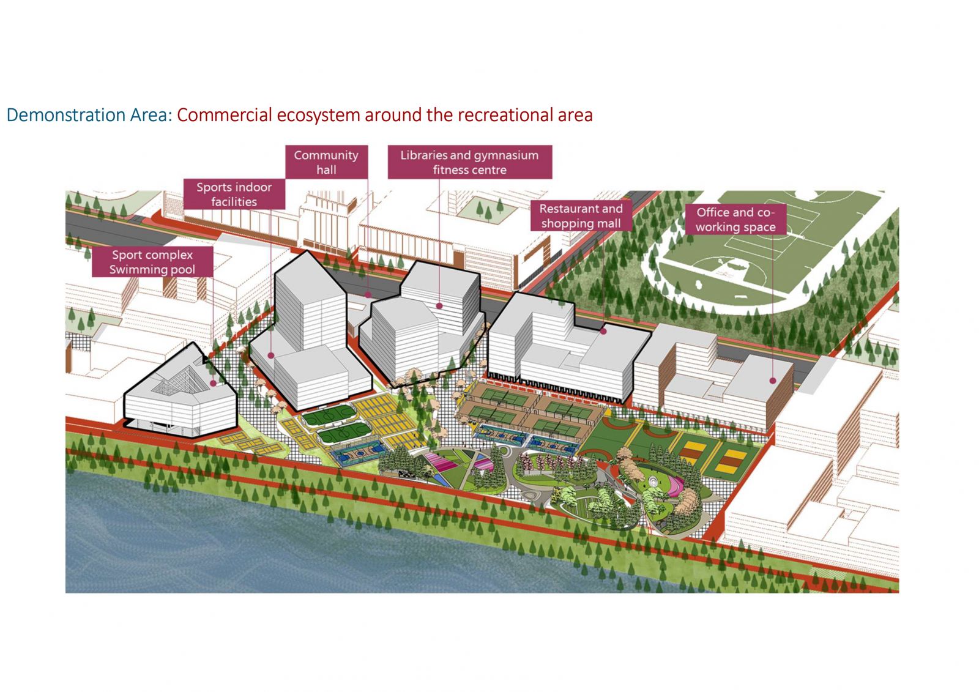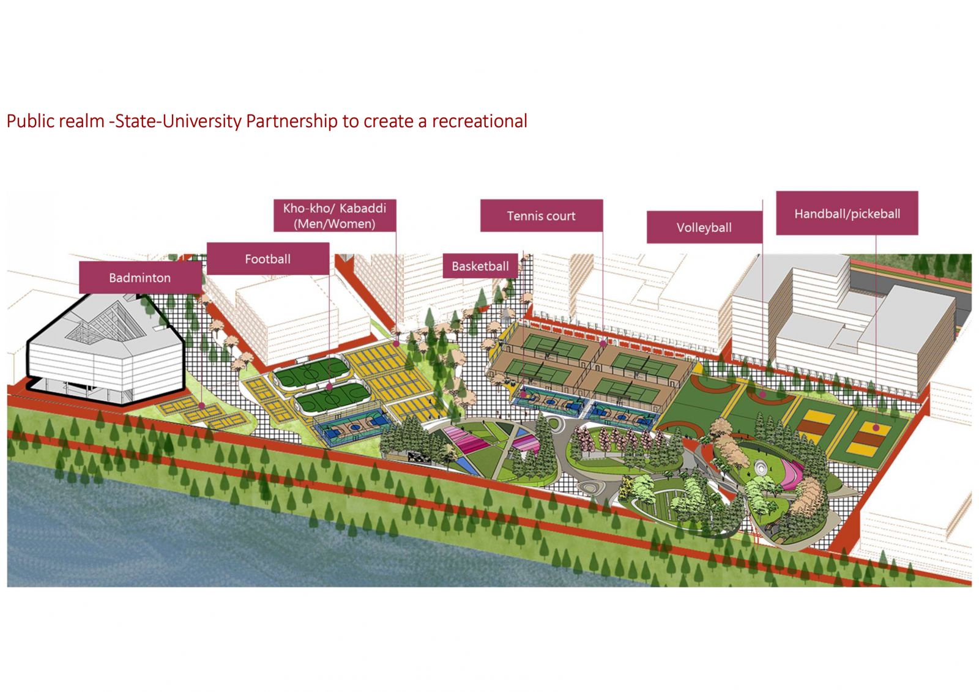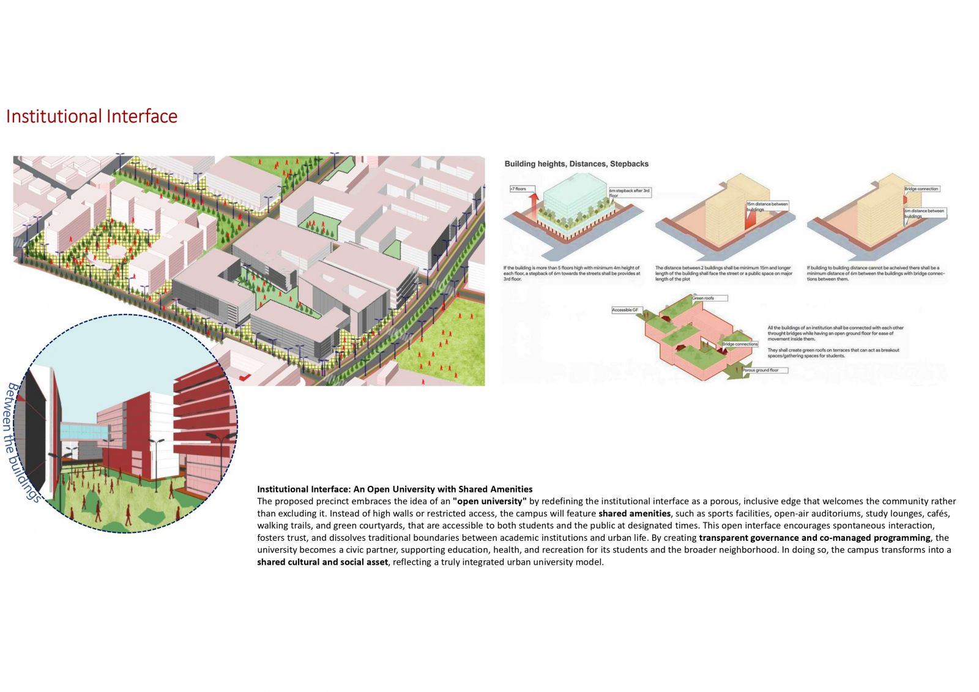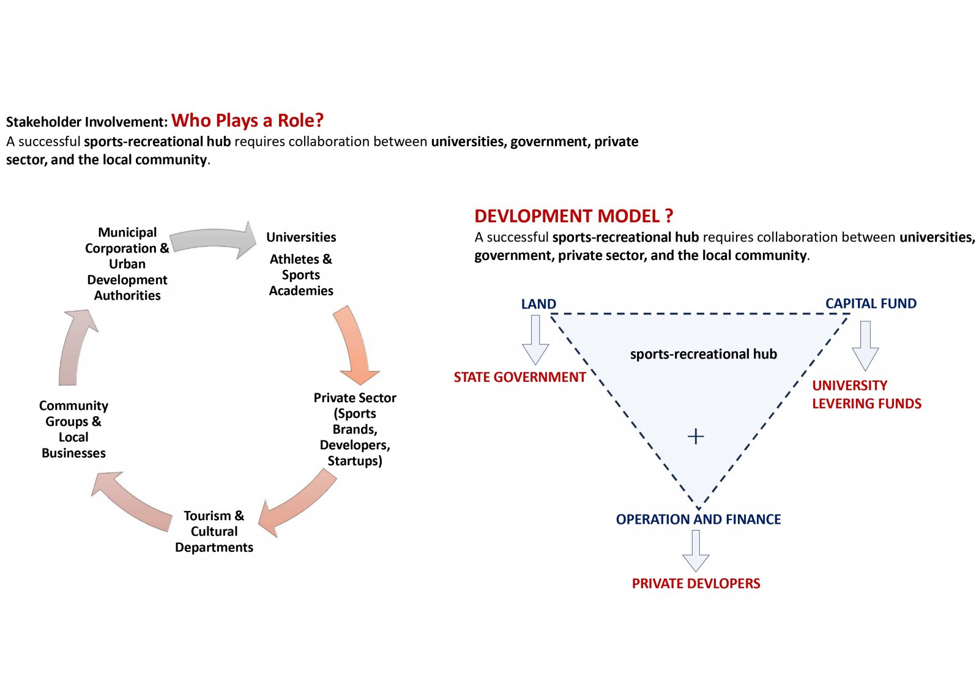Your browser is out-of-date!
For a richer surfing experience on our website, please update your browser. Update my browser now!
For a richer surfing experience on our website, please update your browser. Update my browser now!
University–Community Synergy through a Recreation-Led Integrated Urban University Precinct This proposal outlines a vision for a recreation-led, integrated urban university precinct that fosters deep and meaningful synergy between the university and its surrounding community. The precinct aims to activate shared spaces, particularly sports and recreational infrastructure, through a time-based usage model. By designating morning hours primarily for students and evening hours for community members, the precinct becomes a dynamic and inclusive environment that extends beyond traditional academic functions to serve as a shared civic space. Concept The core concept revolves around maximizing the use and impact of sports and recreation infrastructure through a three-time-use model. These facilities will serve distinct user groups throughout the day: students in the morning, clubs and training groups in the afternoon, and the local community in the evening. This strategy enhances the productivity and relevance of campus assets, allowing them to function far beyond the limited hours seen in conventional facilities. The approach also encourages a culture of activity, health, and informal social interaction, reinforcing a sense of shared ownership and belonging. Key Strategy 1 – Temporal Zoning for Shared Use-One of the most critical strategies in this proposal is temporal zoning, which designates different times of day for different user groups. This not only prevents overcrowding and conflict but also ensures optimal use of the infrastructure. Temporal planning turns a single-use facility into a continuously active space, promoting efficiency while encouraging diverse community interactions. Key Strategy 2 – Multi-Functional Sports InfrastructureThe design emphasizes flexible, multi-functional infrastructure that can accommodate a variety of sports and recreational formats. From structured university training sessions to casual evening games for the community, these spaces are designed to be adaptable and inclusive. Covered courts, open green play areas, modular seating, and integrated fitness stations all contribute to supporting a wide range of users and uses. Key Strategy 3 – Soft Campus Edges and Public Interfaces - major urban design intervention involves softening the physical boundaries of the campus. Rather than isolated or gated, the university precinct will feature open, welcoming interfaces such as shared plazas, pedestrian connectors, and visually permeable fencing. These design elements ensure that the campus feels like an extension of the city, not a space set apart from it. Key Strategy 4 – Mixed-Use Integration - The precinct will be enriched with a blend of academic buildings, recreational facilities, residential areas, and cultural venues. This mixed-use integration supports an active public realm and ensures continuous footfall and vibrancy. It also encourages students and residents to interact informally, building relationships through shared spaces and experiences. Intended Impact - The project aims to increase the efficiency and reach of university infrastructure, creating a vibrant environment that benefits both students and the wider community. Through this model, facilities are used more frequently and for longer durations, resulting in higher return on investment. Socially, the initiative builds a bridge between academic and civic life, fostering mutual respect, cooperation, and well-being. This recreation-led precinct becomes a blueprint for urban universities seeking to extend their role as inclusive, community-oriented institutions.
