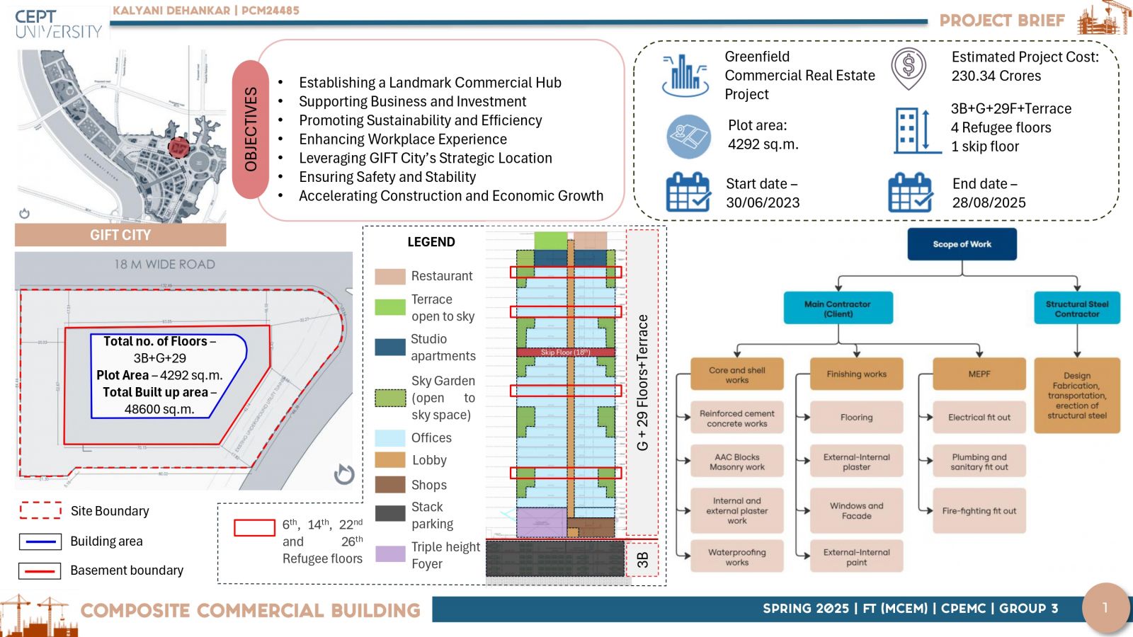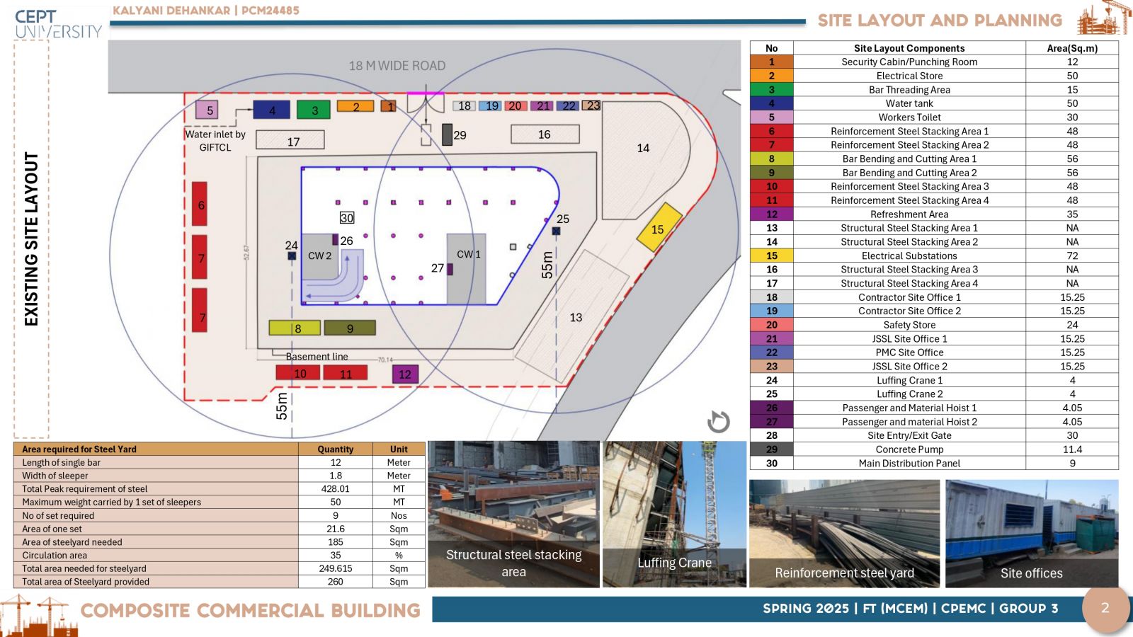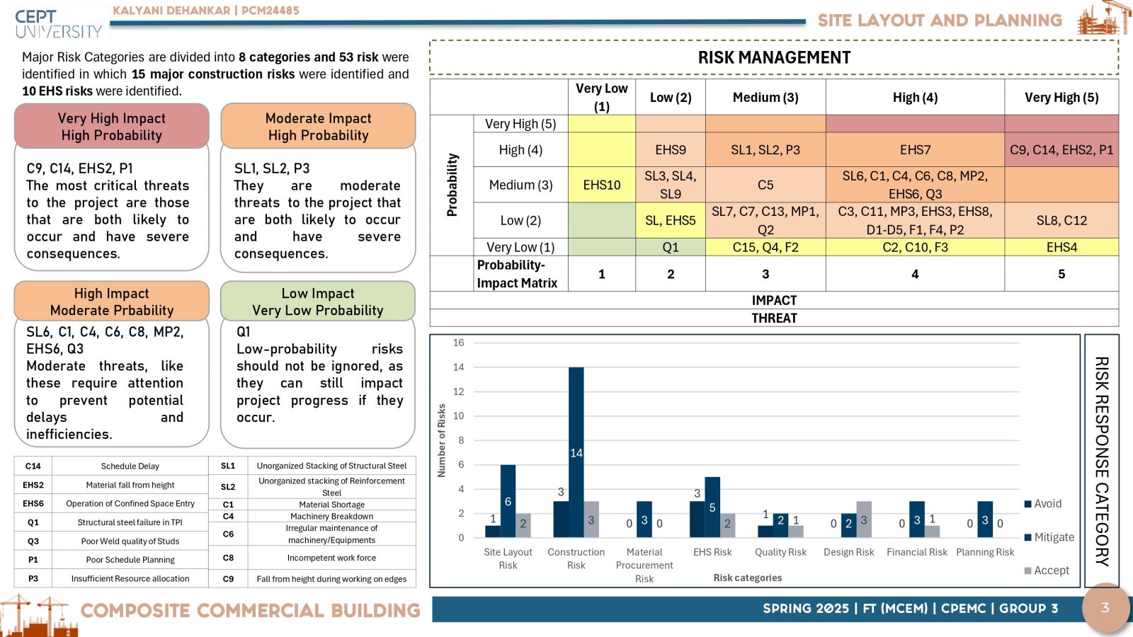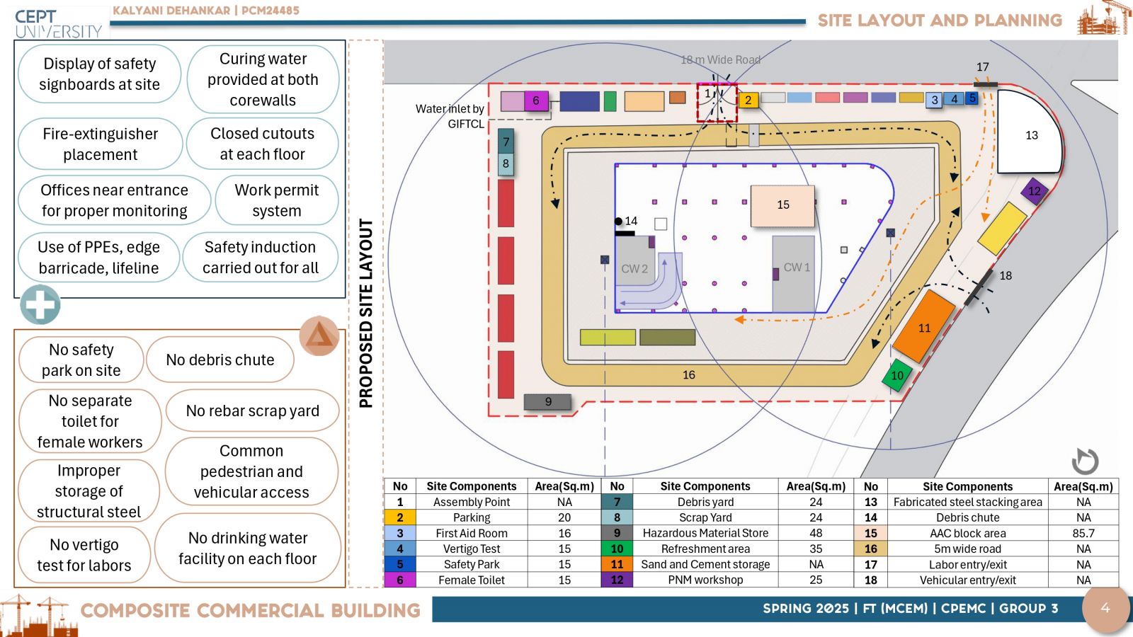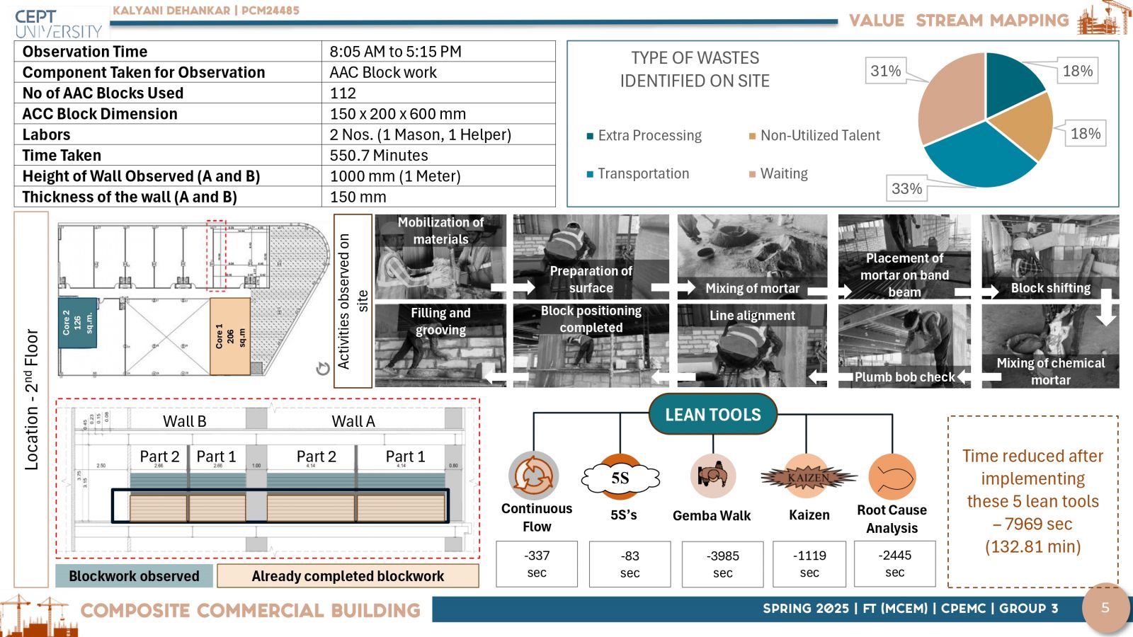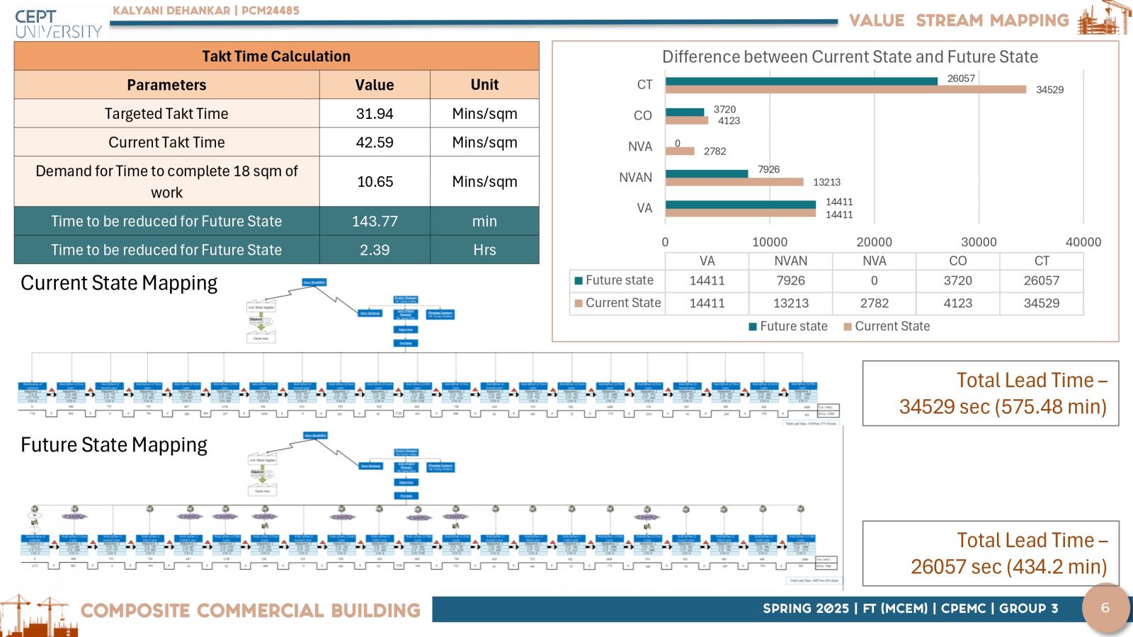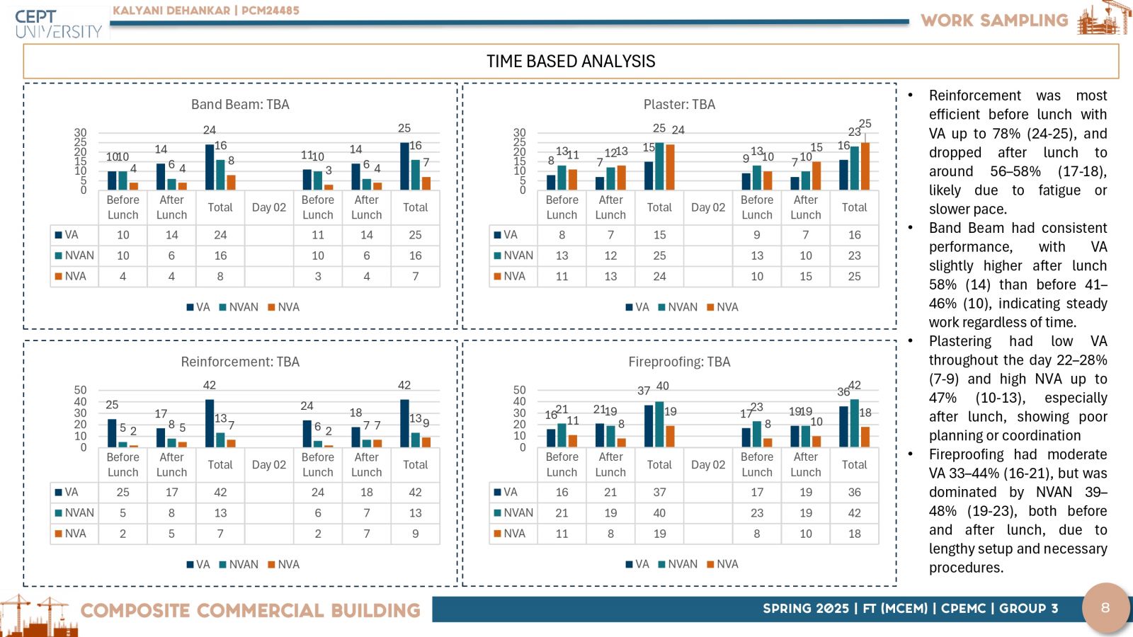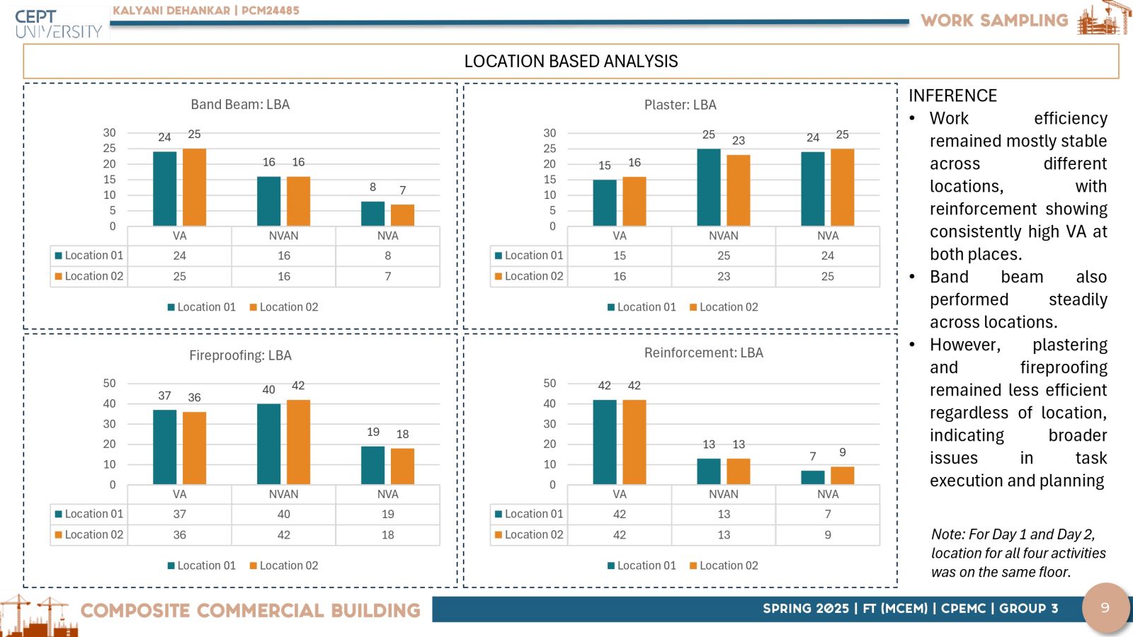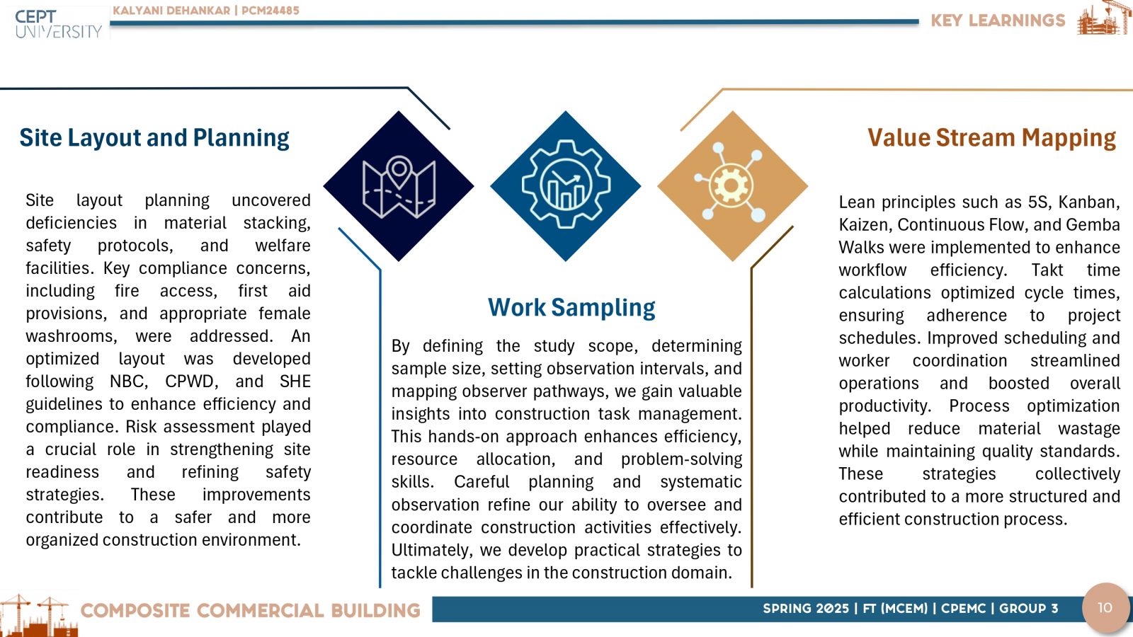Your browser is out-of-date!
For a richer surfing experience on our website, please update your browser. Update my browser now!
For a richer surfing experience on our website, please update your browser. Update my browser now!
This Composite Commercial Building Project is approximately 230 crore high-rise development located in GIFT City, Gujarat. Spread across a 4,292 square-meter plot, the project comprises Ground floor +29 floors with three basements, totaling a built-up area of 48,600 square-meter. It is a composite structure using RCC and structural steel. The construction phase is currently active with an extensive use of advanced formwork systems, cranes, and batching plant. As part of an academic engagement under CEPT University, extensive studies were carried out on this project covering project planning and scheduling, site layout planning, pour planning, quality and safety control, material and inventory management, lean construction applications (VSM, work sampling), contract administration, and earned value management using MSP and Primavera. These studies provided a comprehensive view of construction execution practices in a complex, high-rise composite structure.
