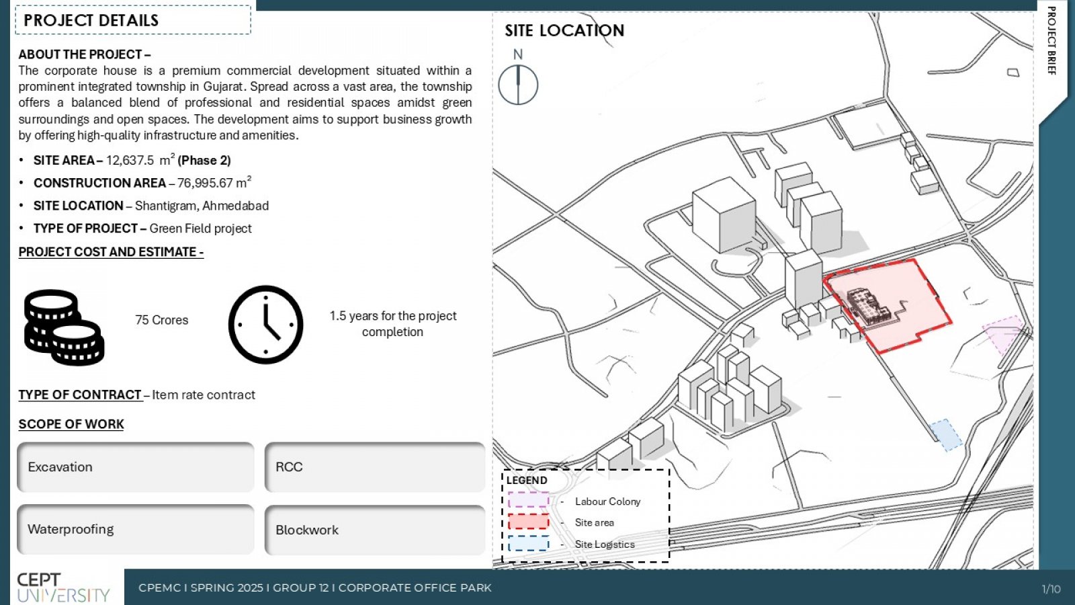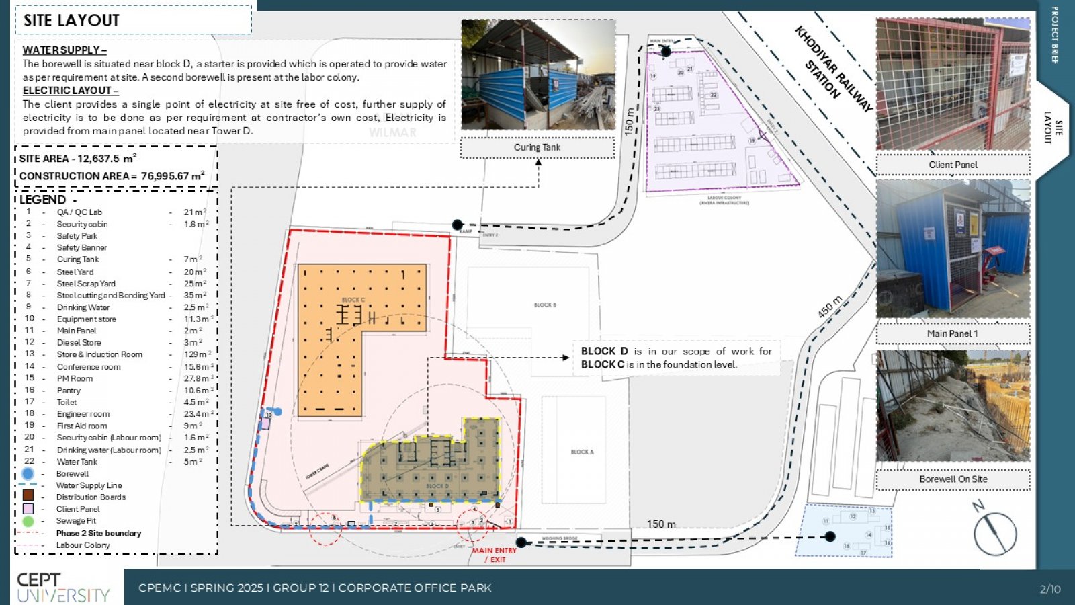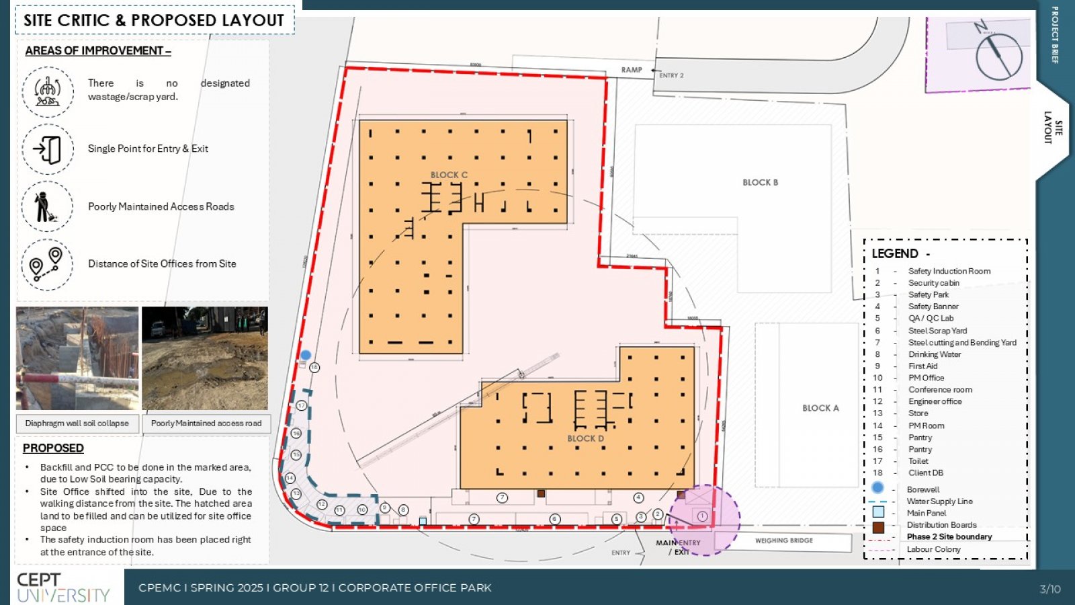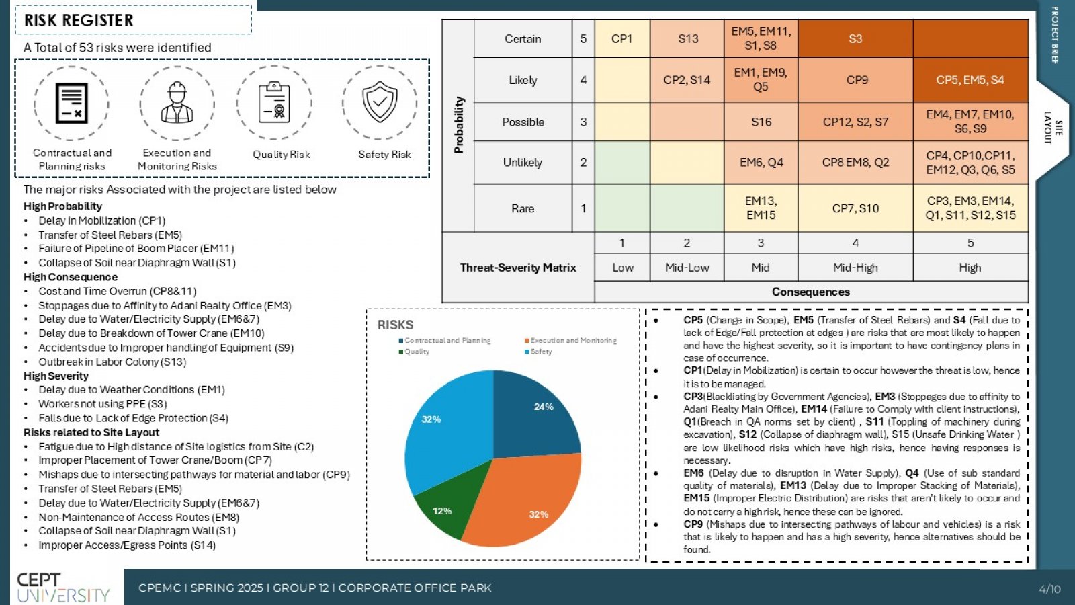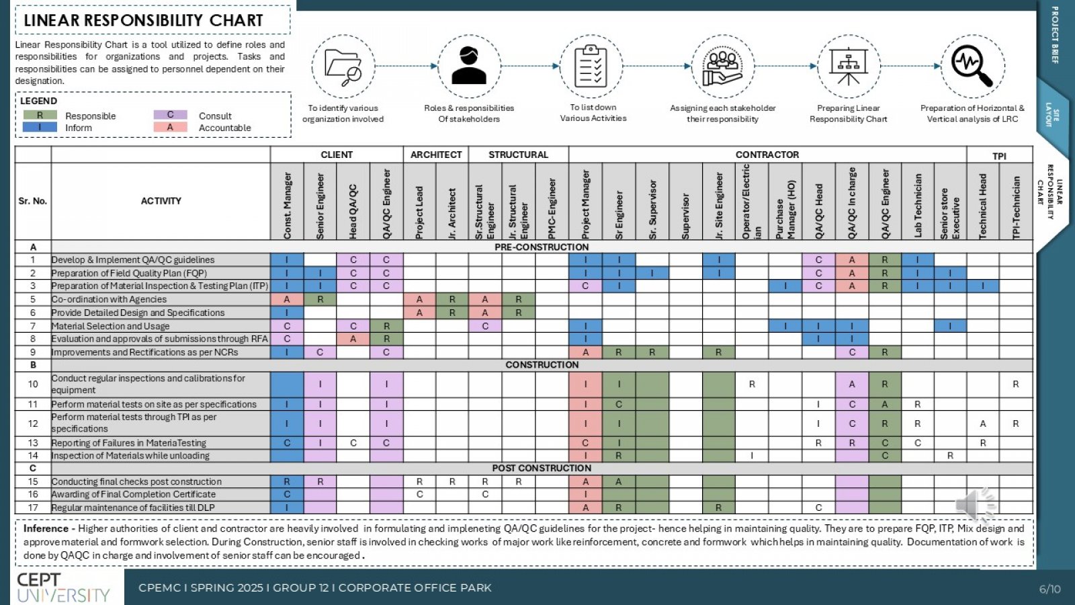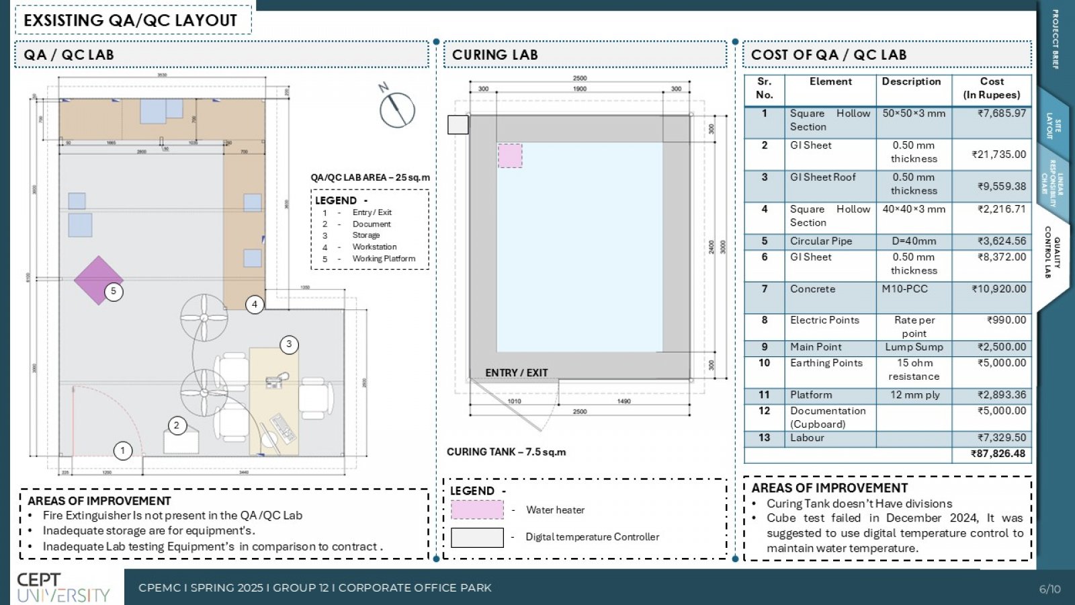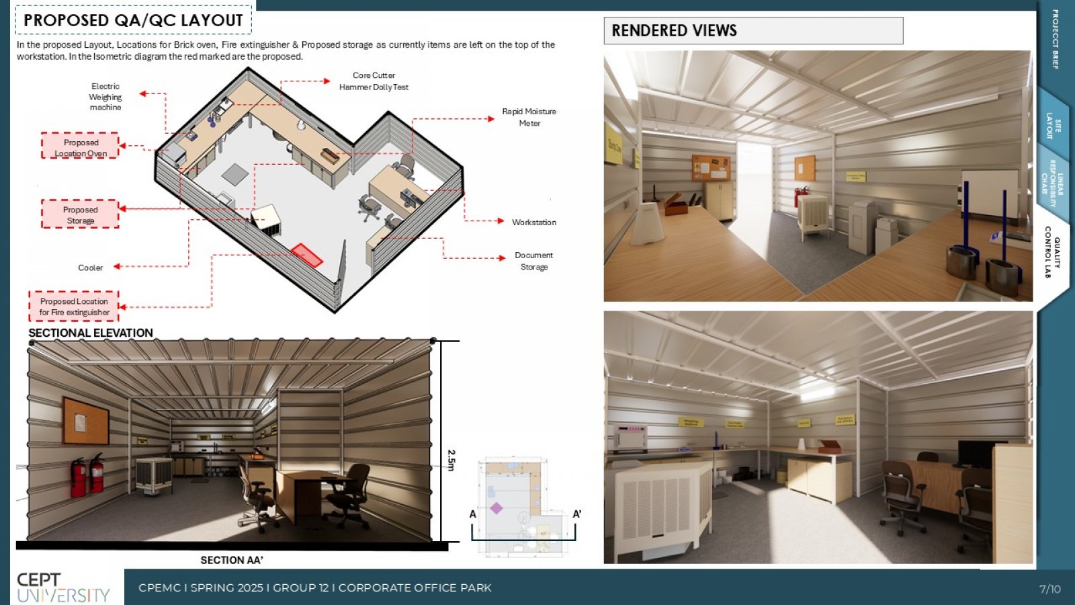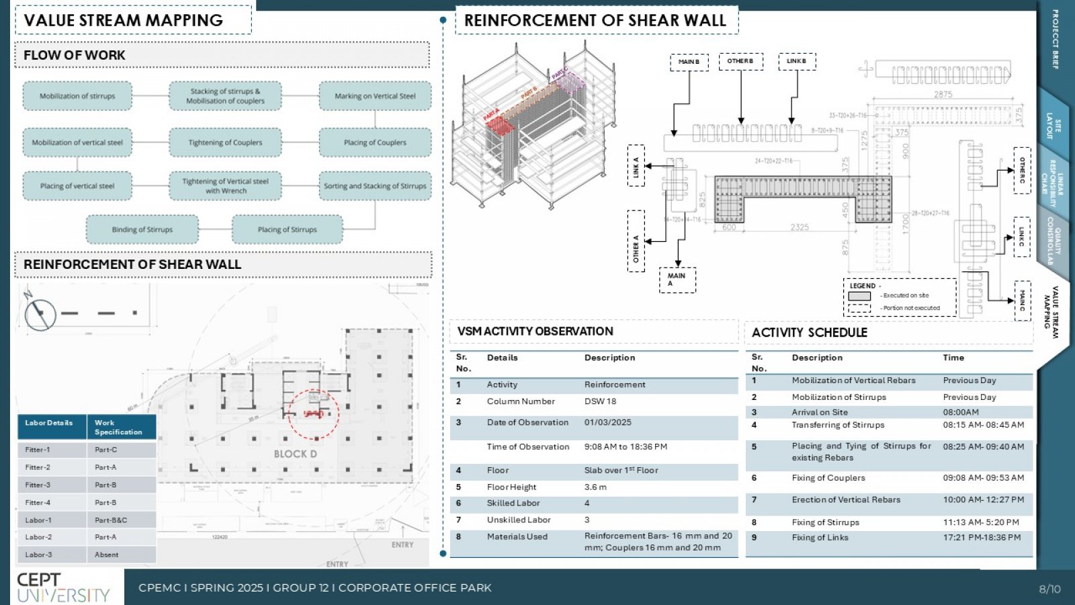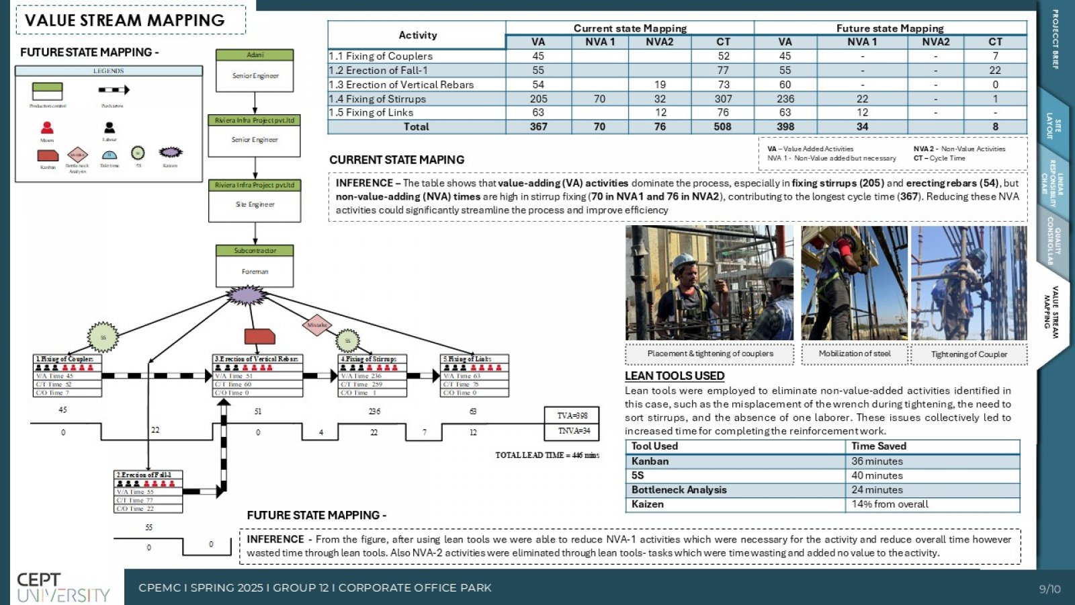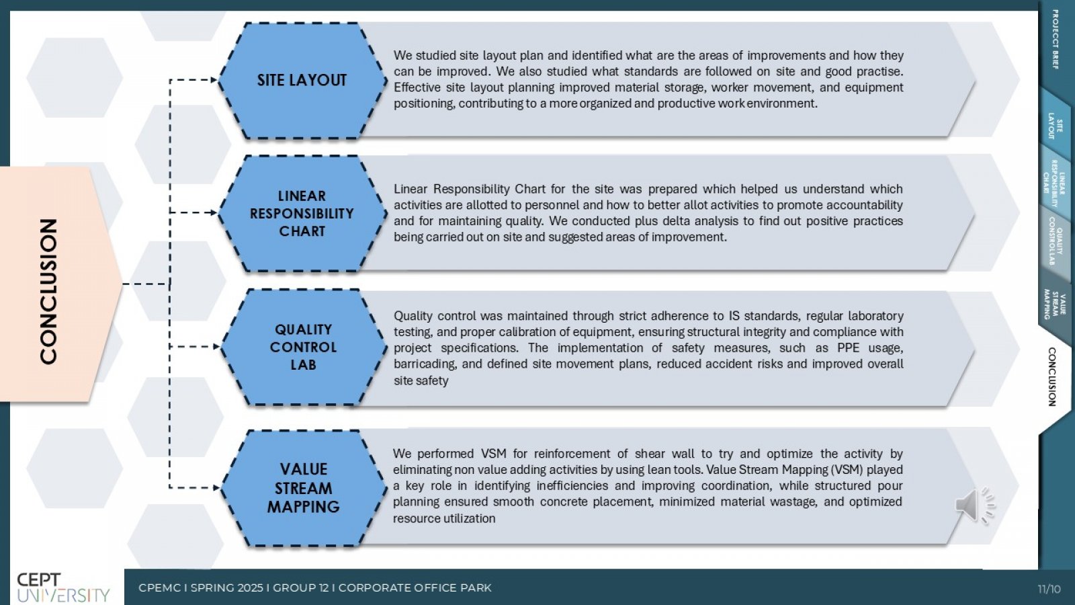Your browser is out-of-date!
For a richer surfing experience on our website, please update your browser. Update my browser now!
For a richer surfing experience on our website, please update your browser. Update my browser now!
As part of the CPEMC studio, we analyzed construction execution and monitoring techniques of a corporate office park building. The construction area of the project is 76,695 sqm and features 3 basements+G+16 floors. It located in an integrated township. The scope of the contractor was core and shell works. We carried out different deliverables to help us understand execution and monitoring processes being carried out on site. These included preconstruction activities, site layout planning, preparation of linear responsibility chart, study of on-site quality management and control processes, pour planning, contract administration, project tracking & scheduling, earned value management and usage of lean tools on site. After carrying out these activities and through valuable on-site guidance, we were able to gain a holistic and well-rounded view of execution, management and scheduling of the project.
