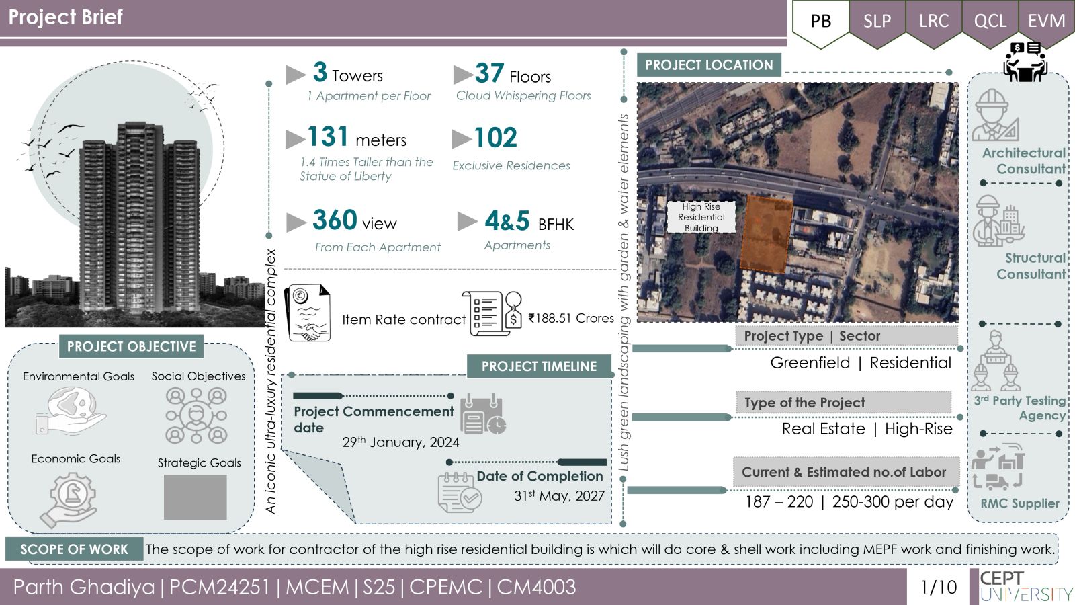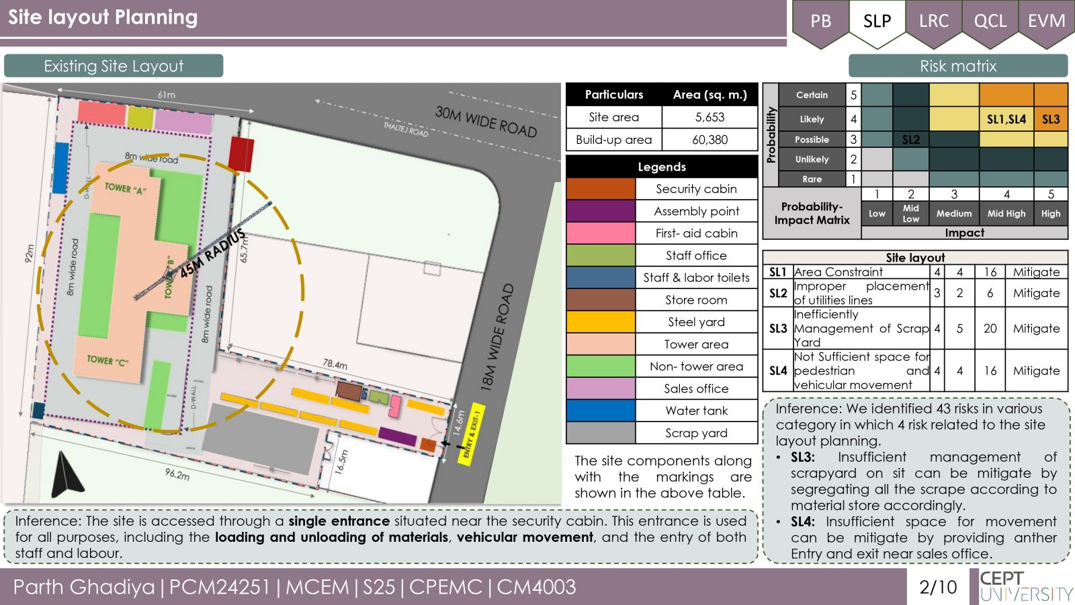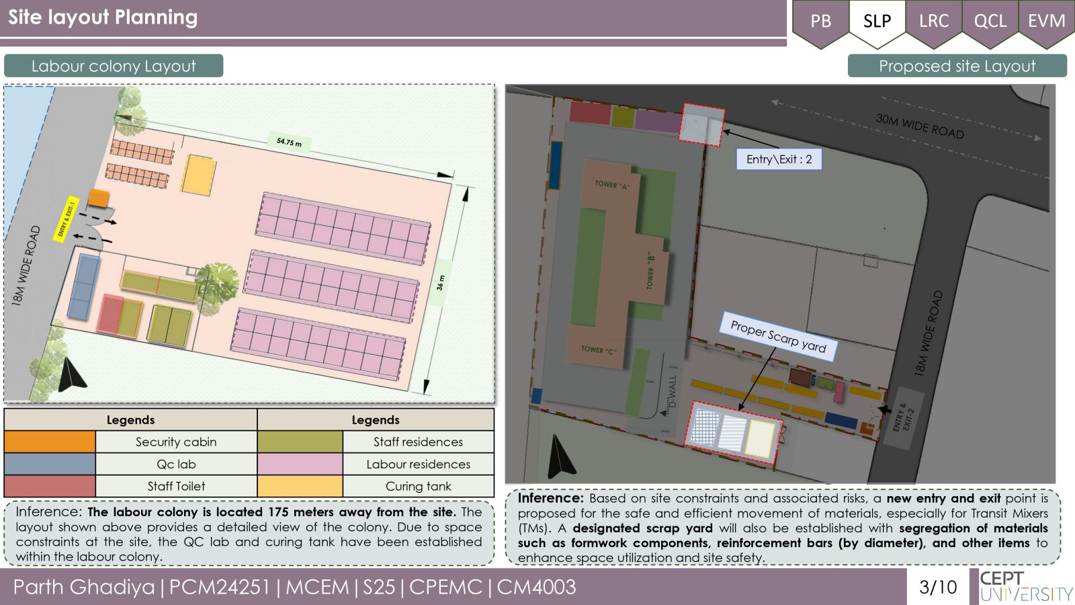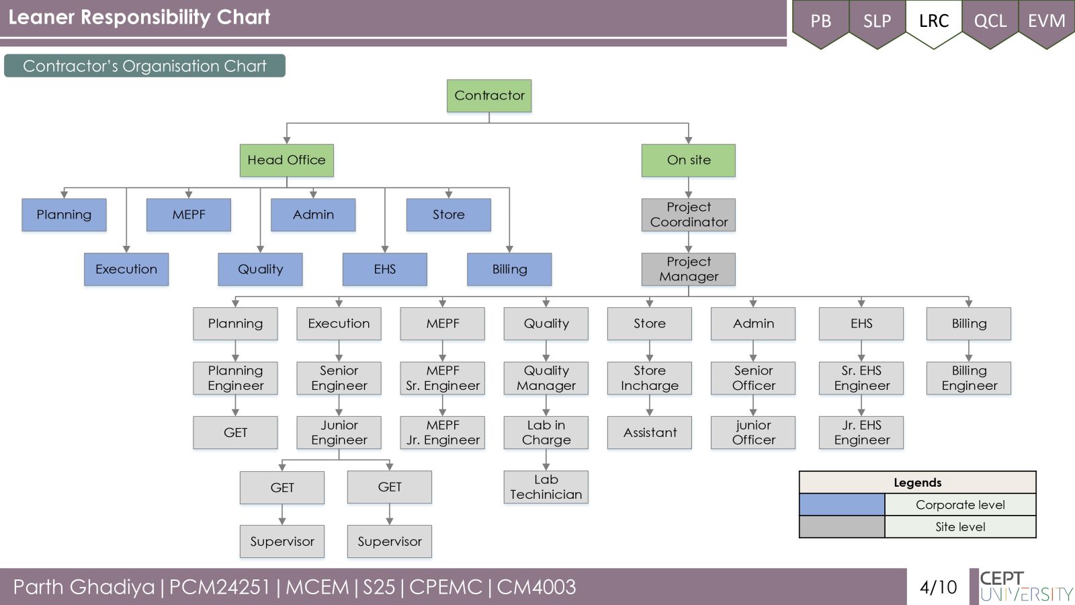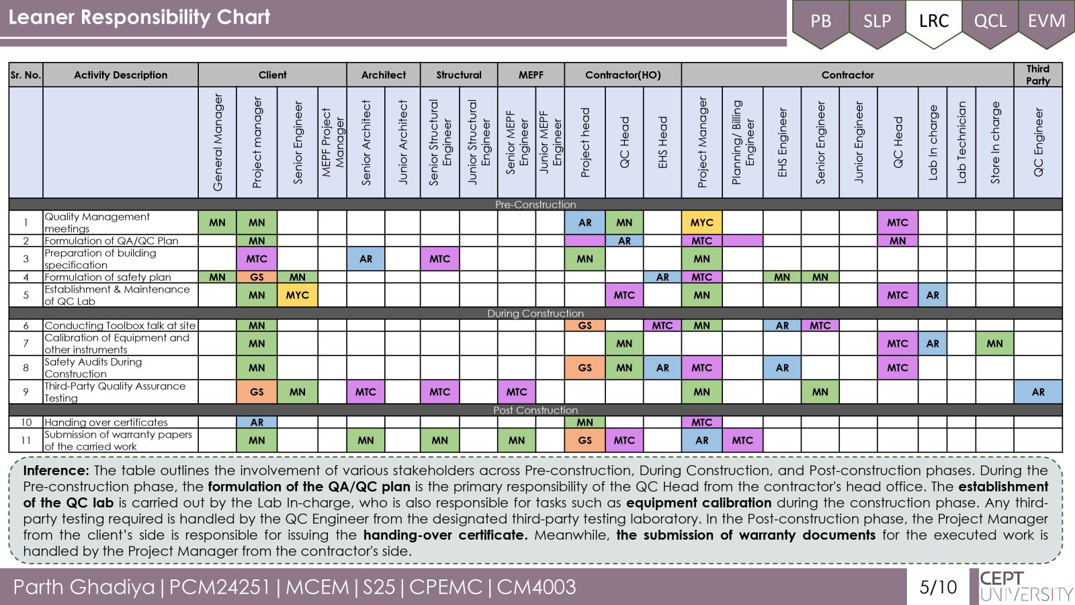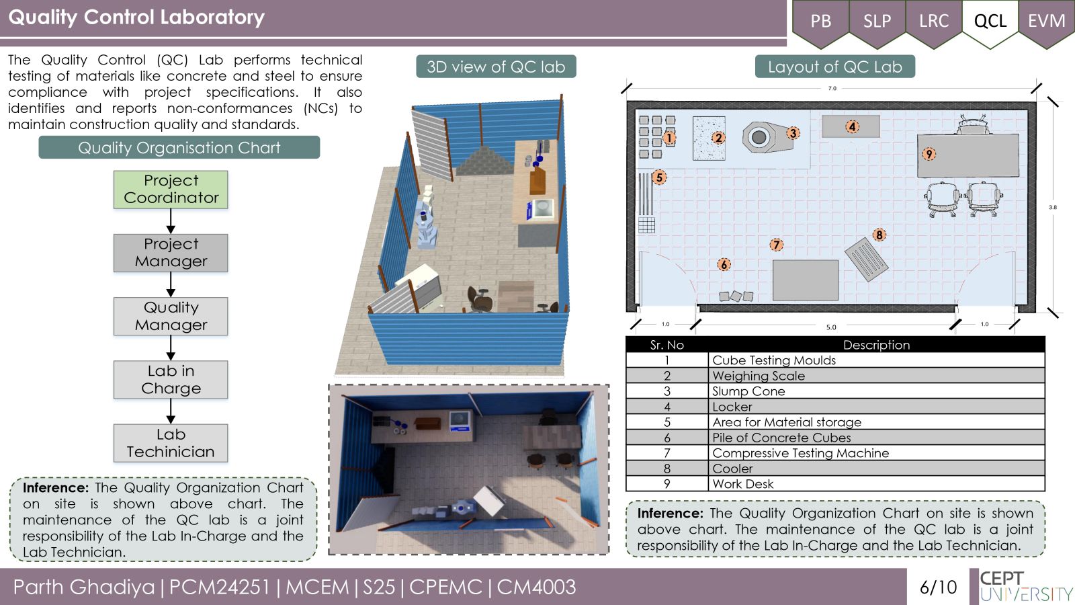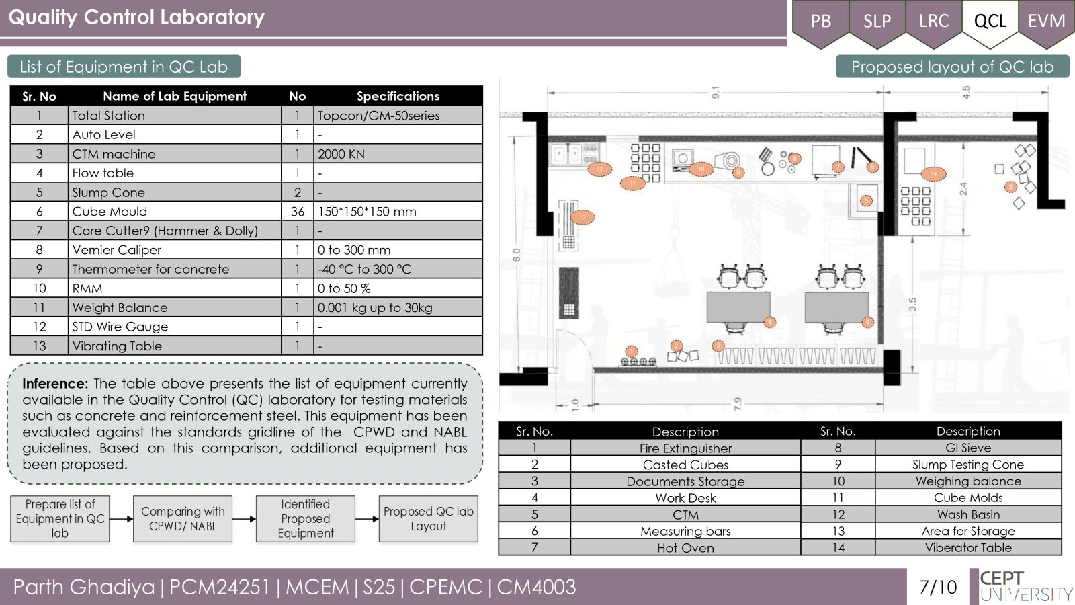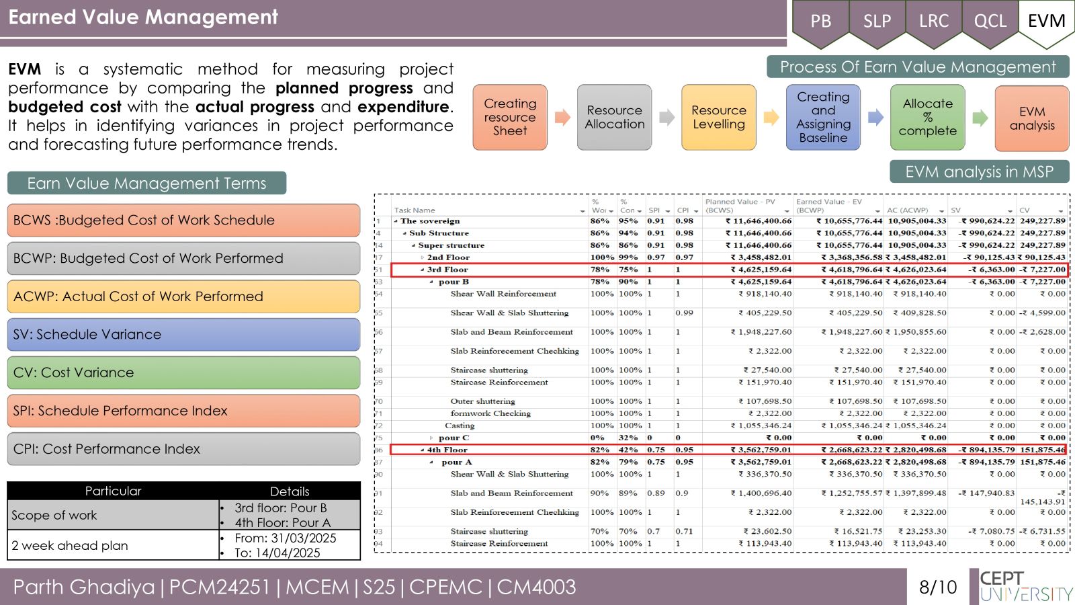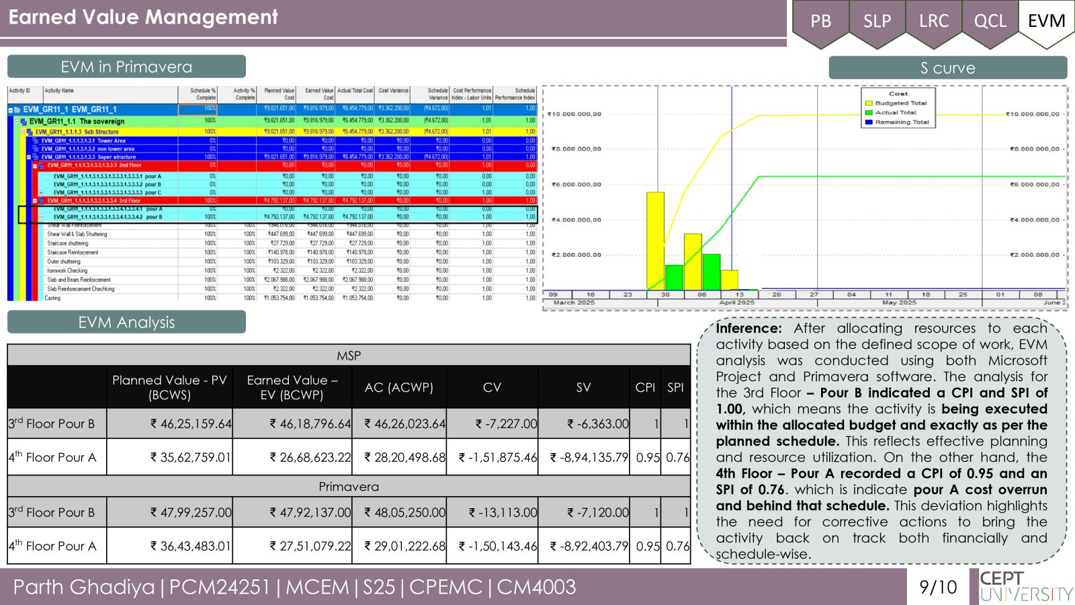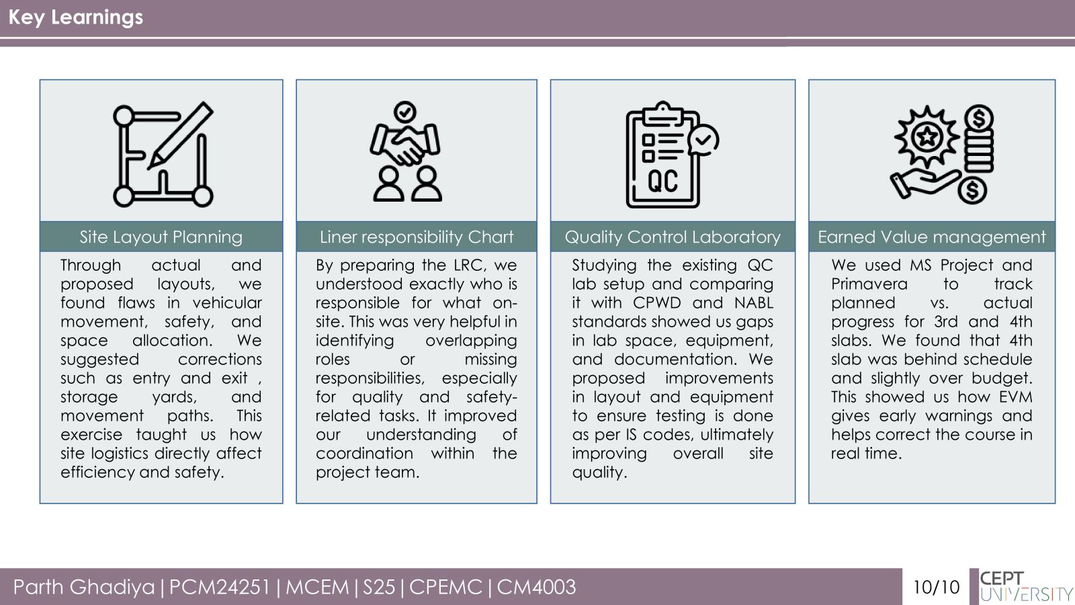Your browser is out-of-date!
For a richer surfing experience on our website, please update your browser. Update my browser now!
For a richer surfing experience on our website, please update your browser. Update my browser now!
The High-rise Residential Project, carried out as part of the CPEMC studio, focuses on understanding the sequence of construction activities and addressing potential challenges in featuring a built-up area of 60,380 square meters, consisting of a single tower configuration (3 basements + ground + 37 floors). The primary objective of this studio is to explore the execution and monitoring stages of construction projects, with a strong focus on pre-construction planning, site layout design, material and inventory management, quality control systems, lean construction methodologies like Value Stream Mapping and Work sampling, contract administration, Earn Value Management and key technical processes commonly utilized on-site. This comprehensive study provides in-depth insights into how construction activities are managed and controlled, offering valuable knowledge for professionals and organizations involved in similar large-scale developments.
