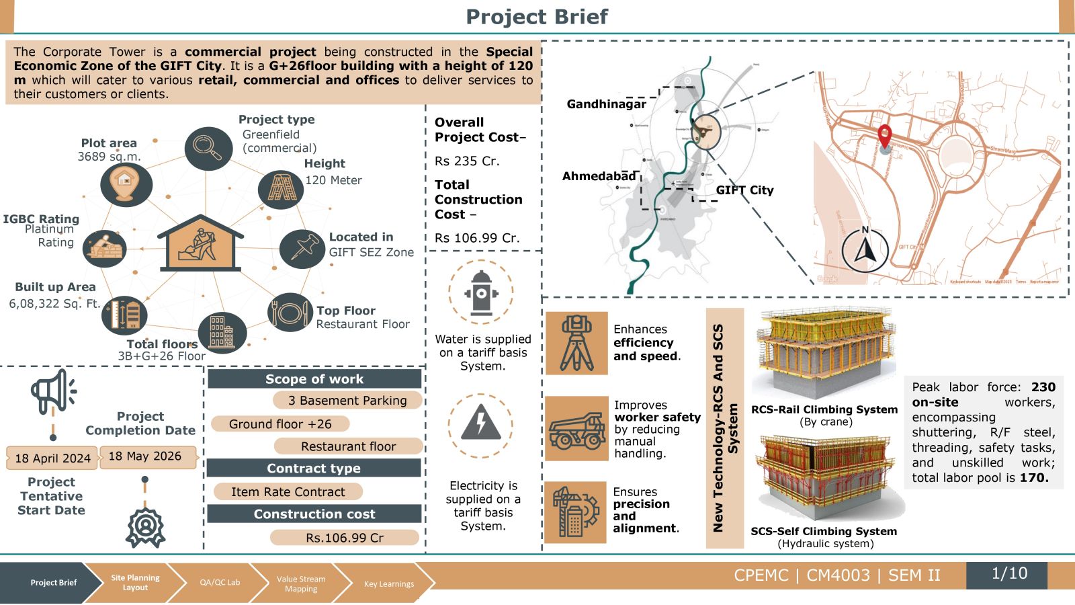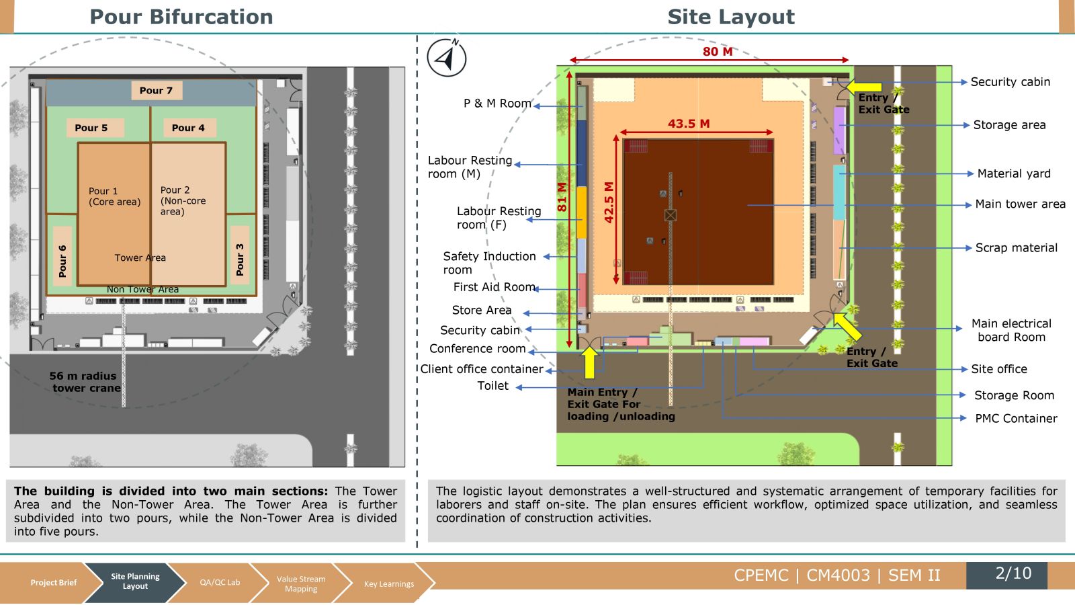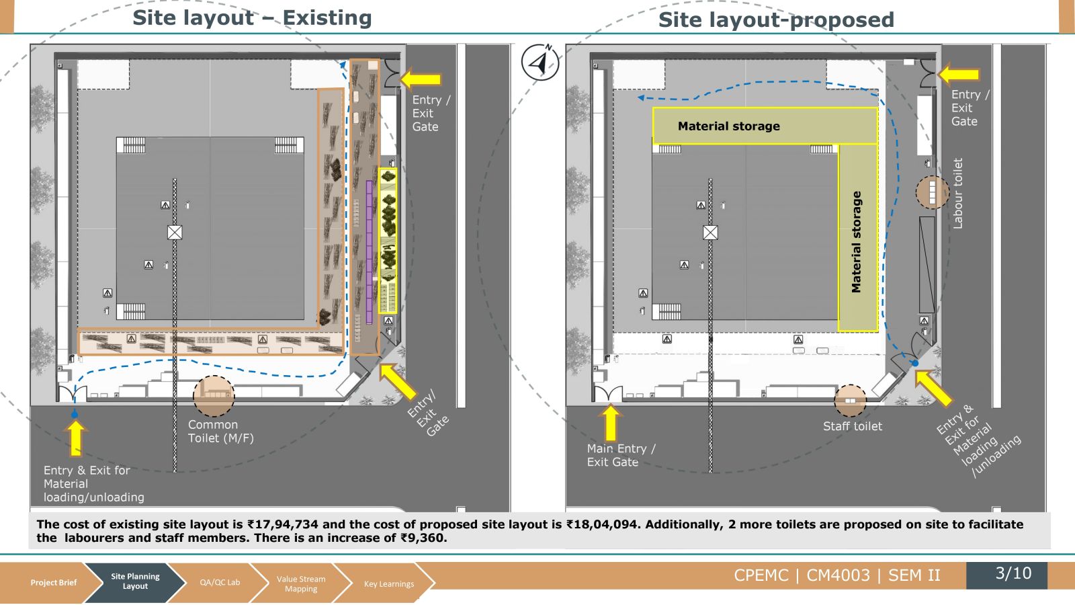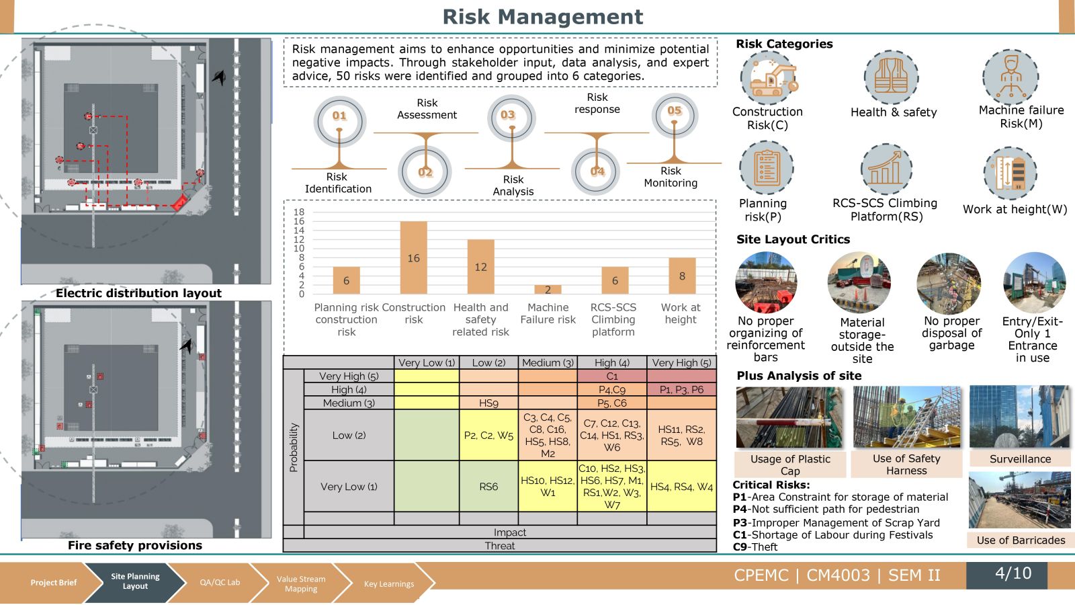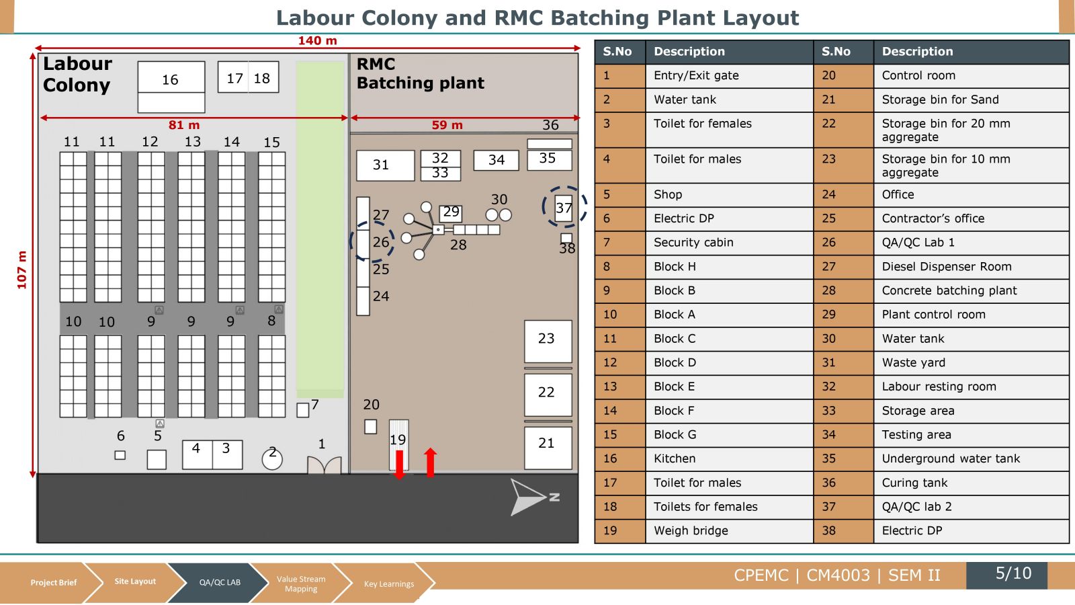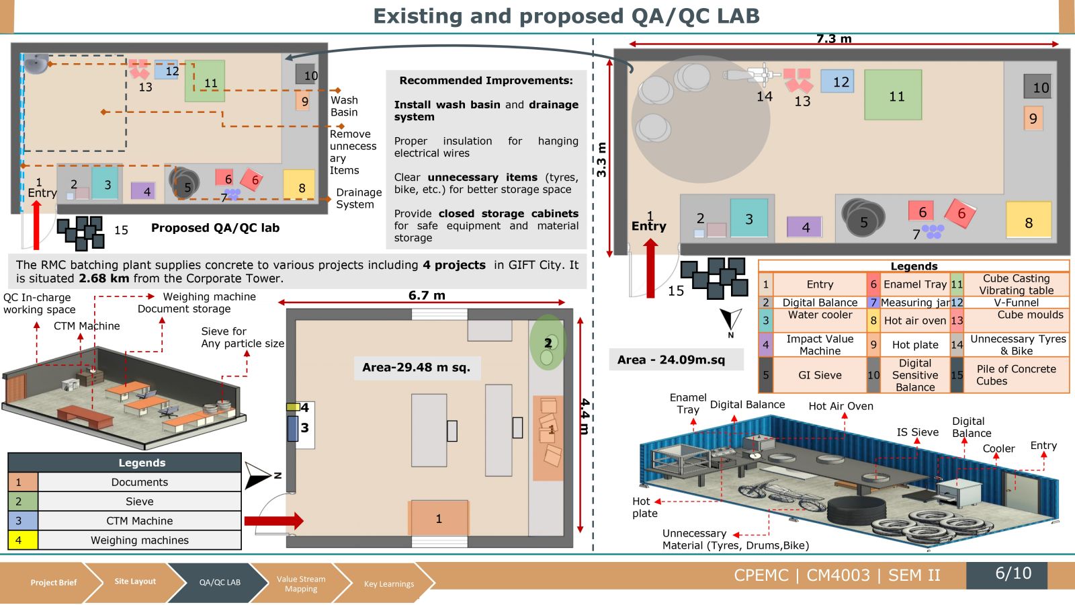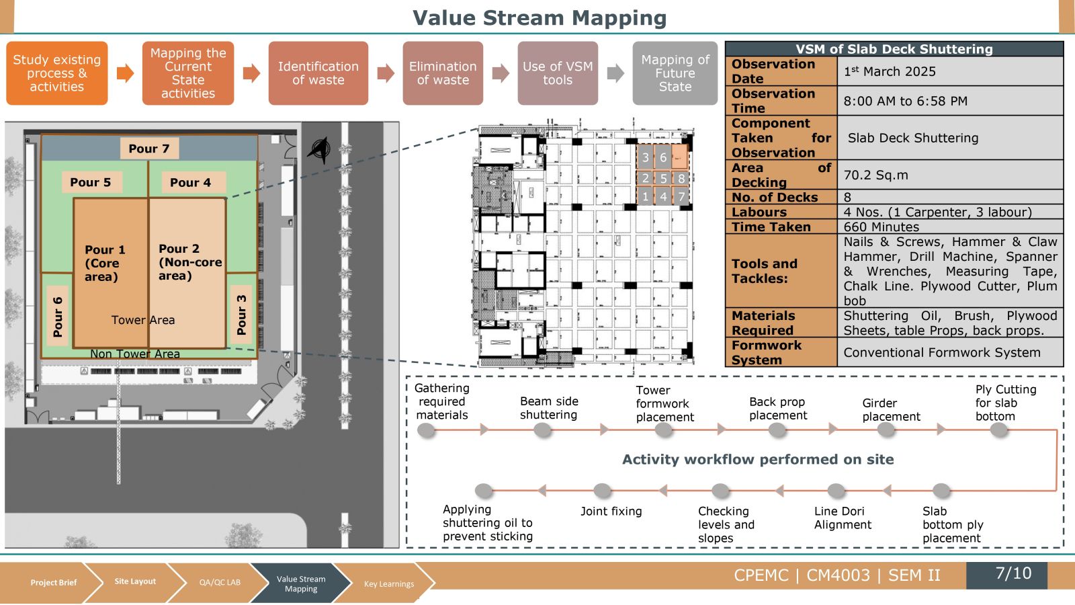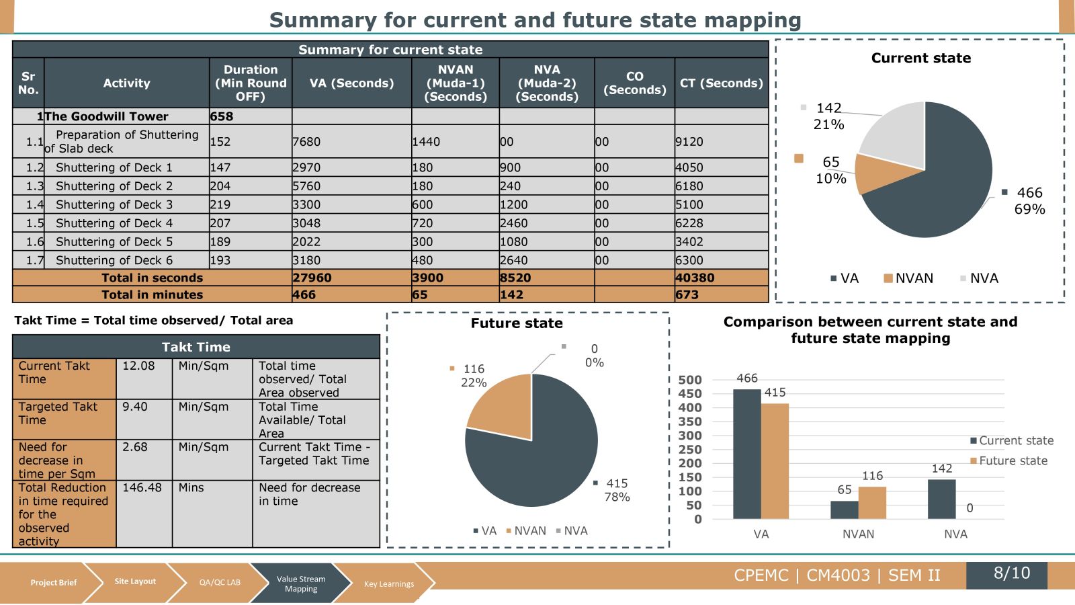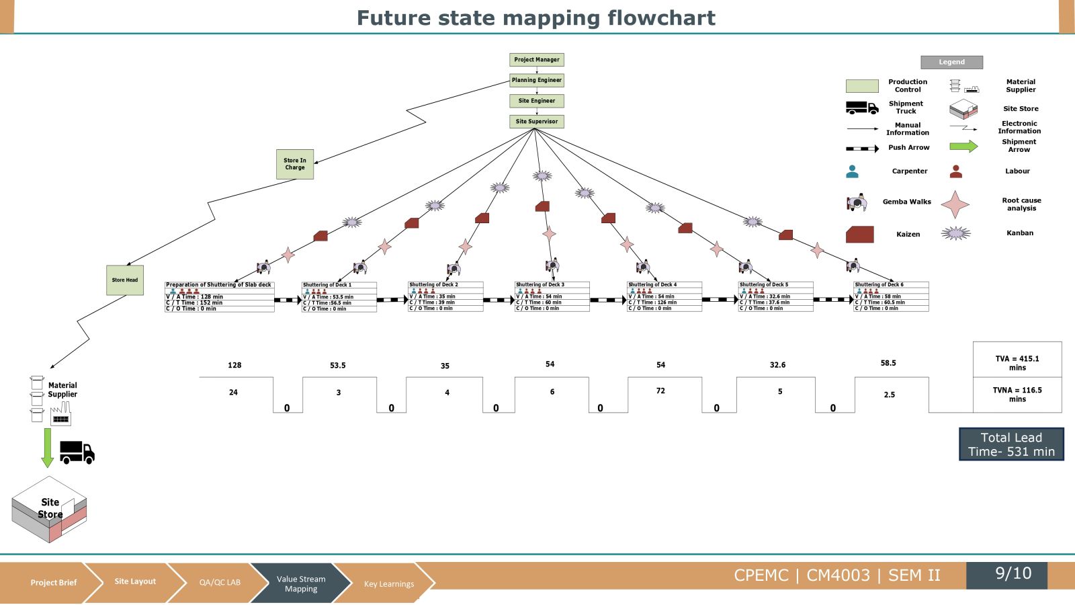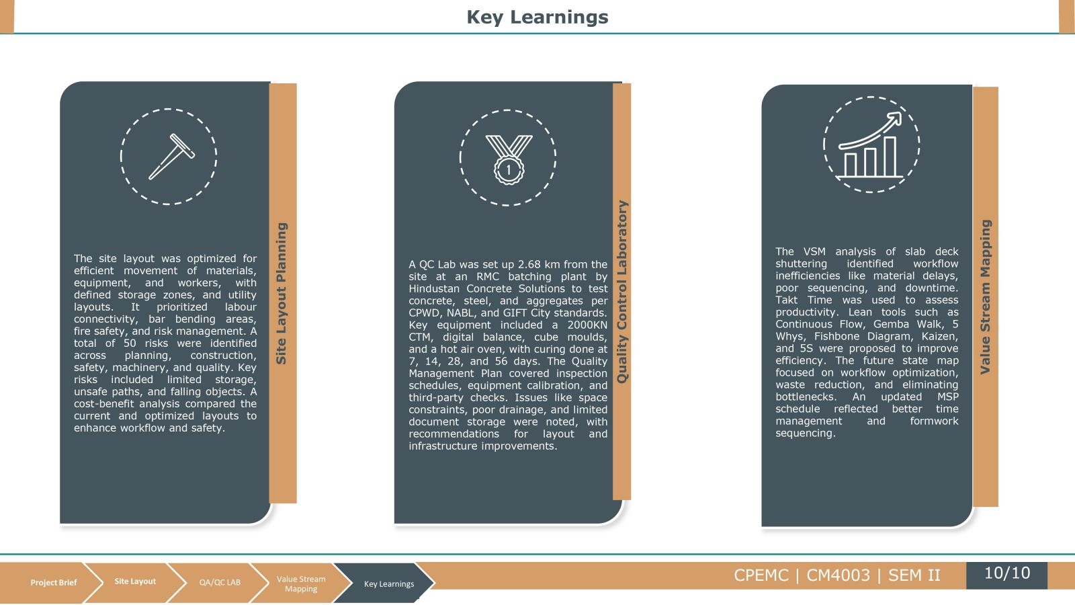Your browser is out-of-date!
For a richer surfing experience on our website, please update your browser. Update my browser now!
For a richer surfing experience on our website, please update your browser. Update my browser now!
The Corporate Tower is a 120-meter commercial high-rise with 3 basements and G+26 upper floors. The project emphasizes thorough construction management, covering pre-construction planning, site layout, legal approvals, and utility management. Advanced methods like Rail Climbing System (RCS) and Self Climbing System (SCS) enhance safety and efficiency. Stakeholder roles are clearly defined using Linear Responsibility Charts and RACI matrices. Productivity and cost tracking for shuttering, reinforcement, and concreting are detailed. Quality control involves rigorous testing and third-party inspections. Lean techniques like Value Stream Mapping (VSM) are used to eliminate waste, ensuring efficient and successful project execution.
