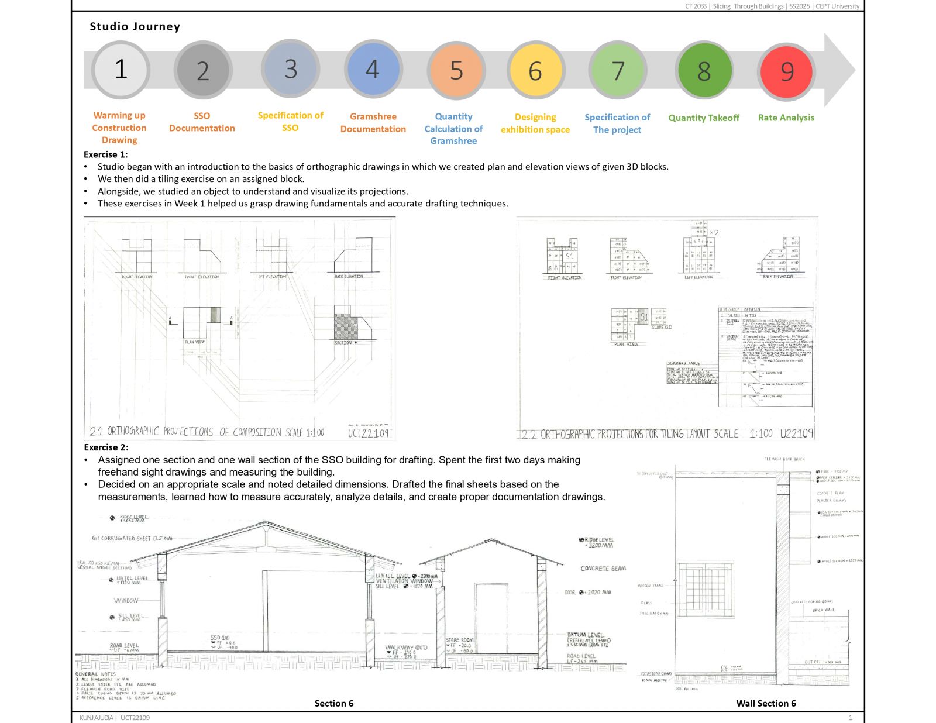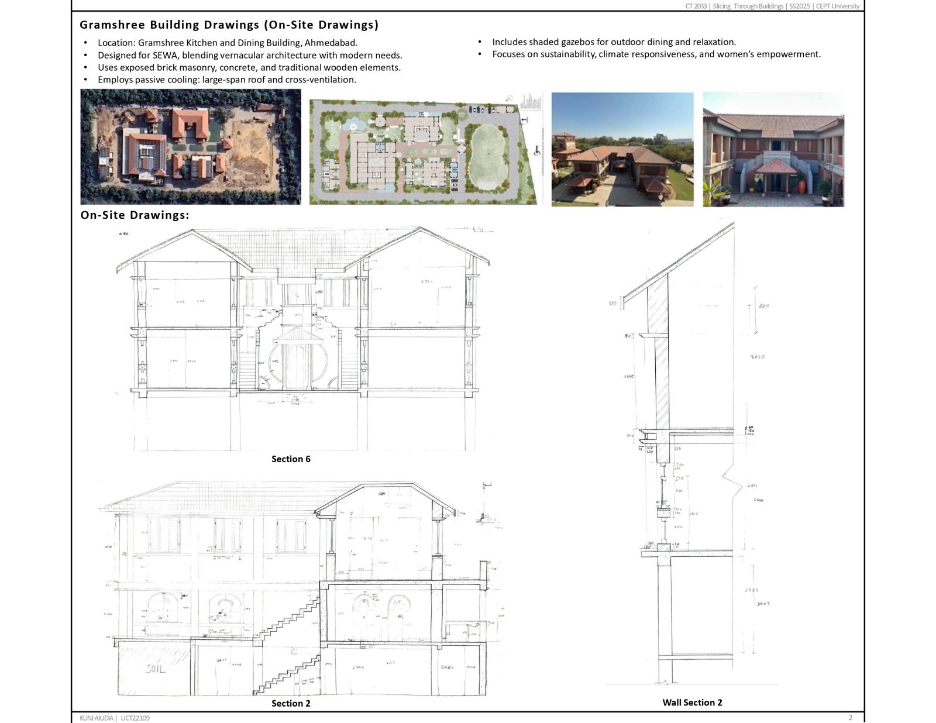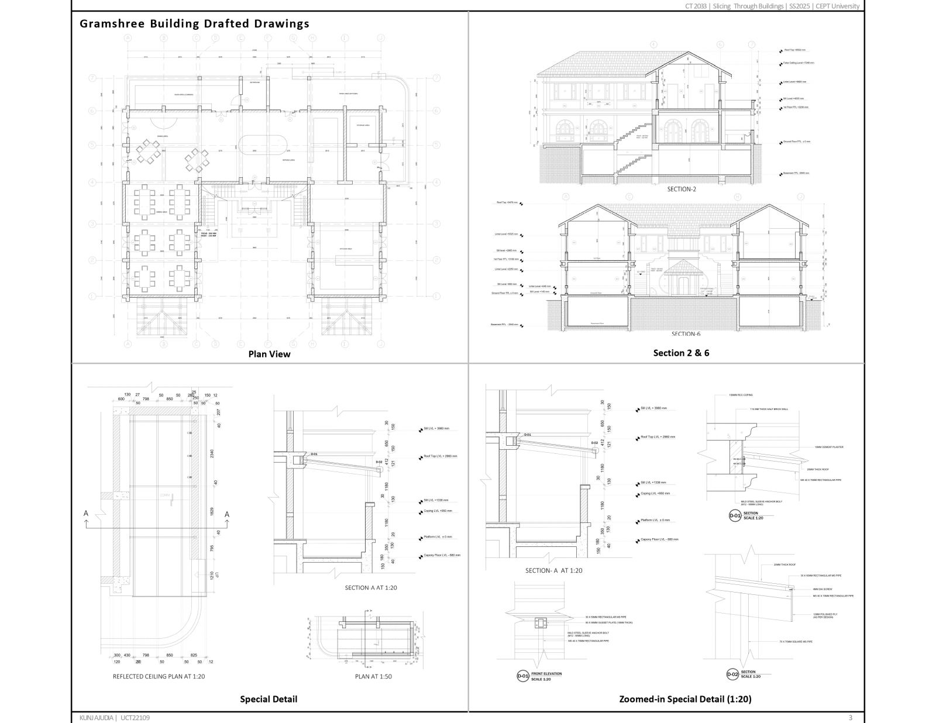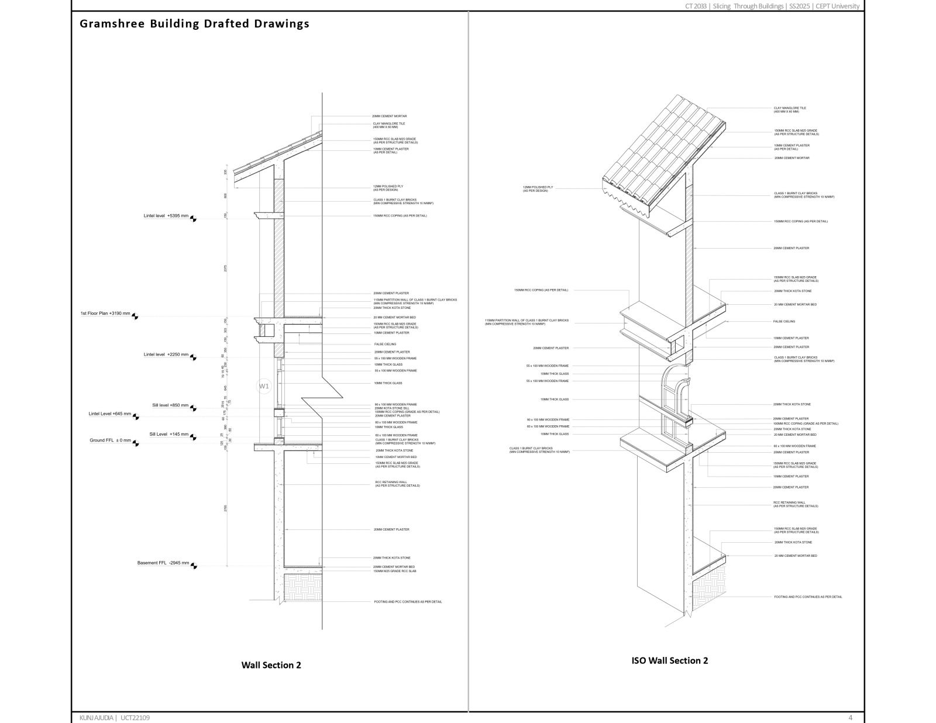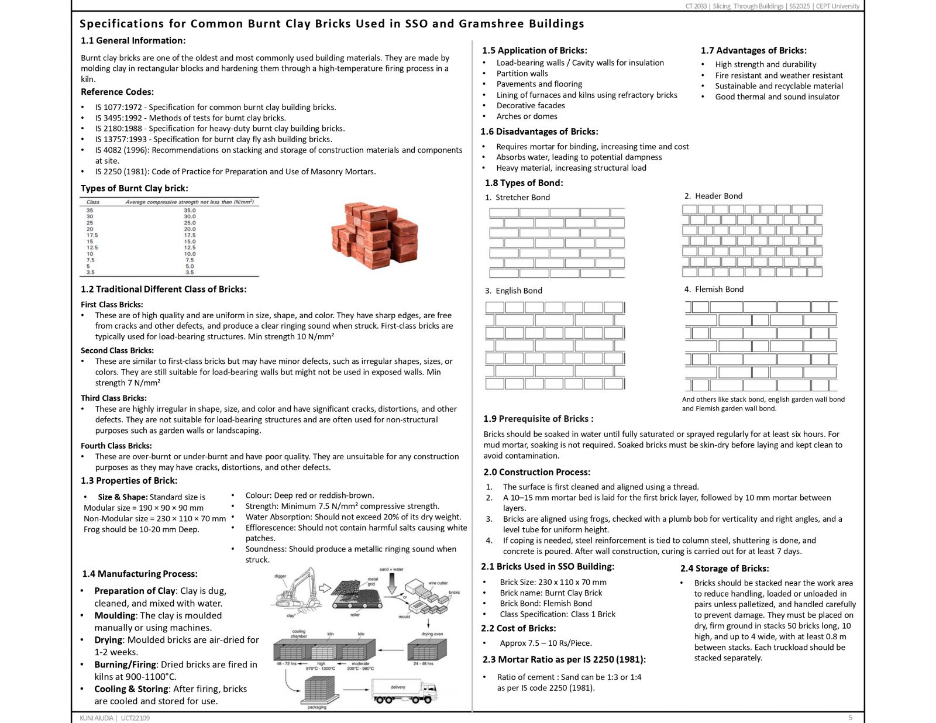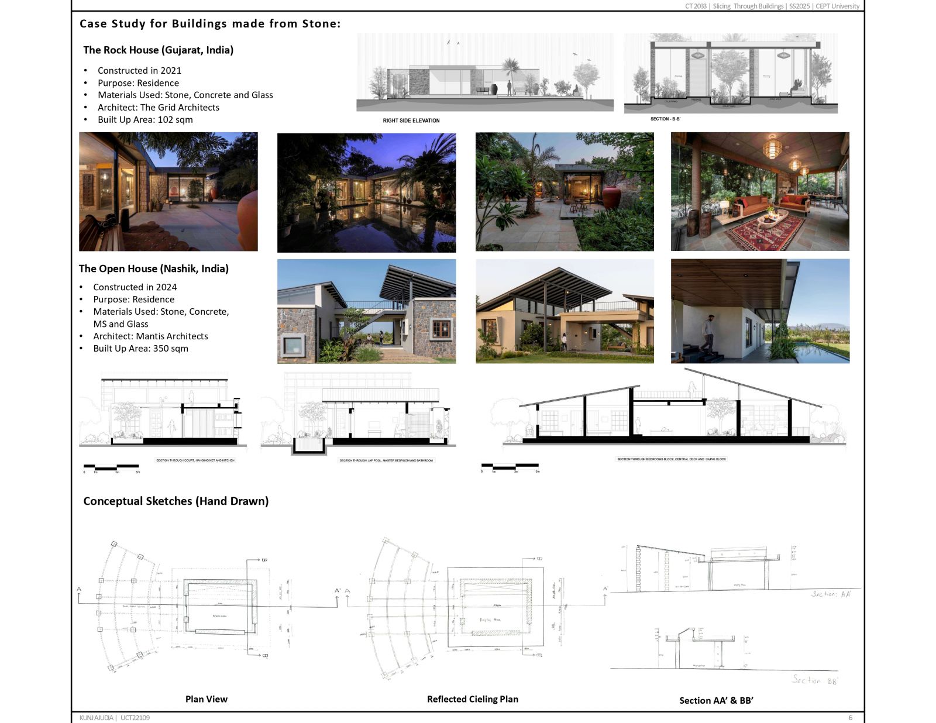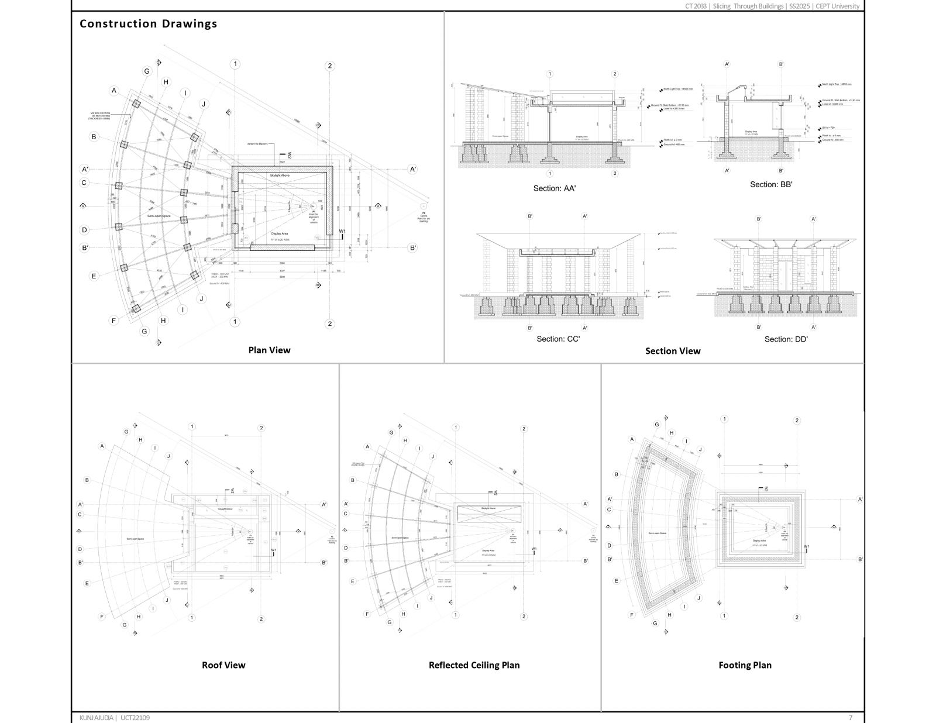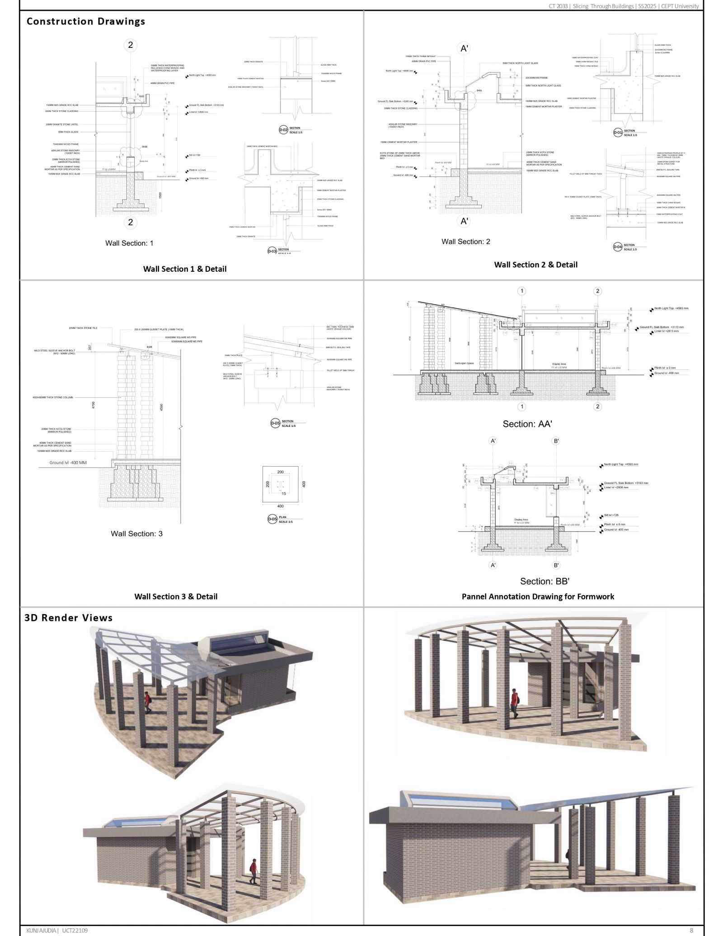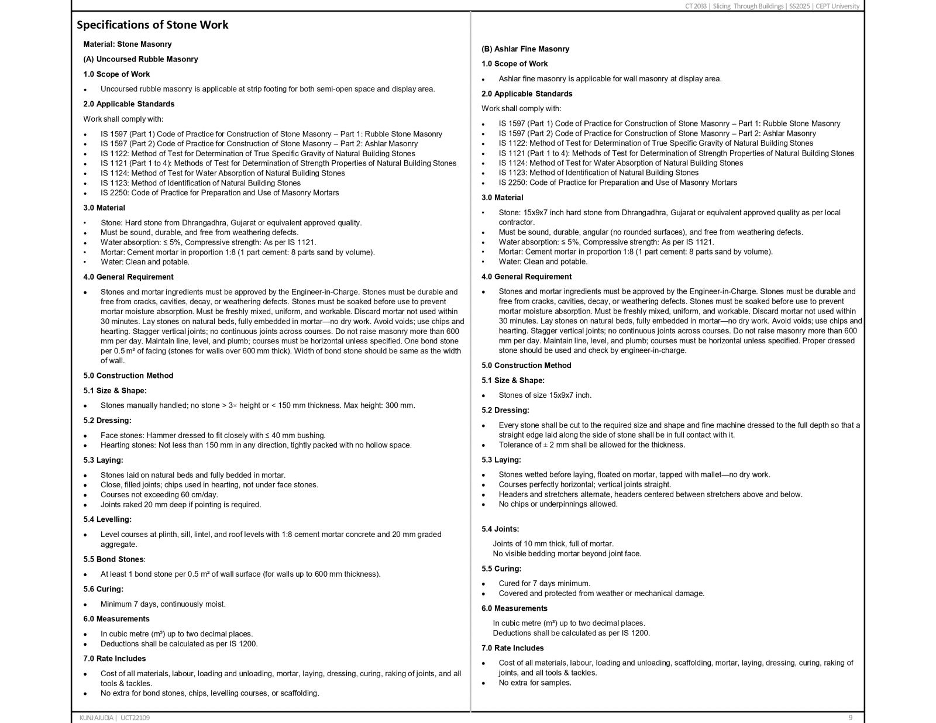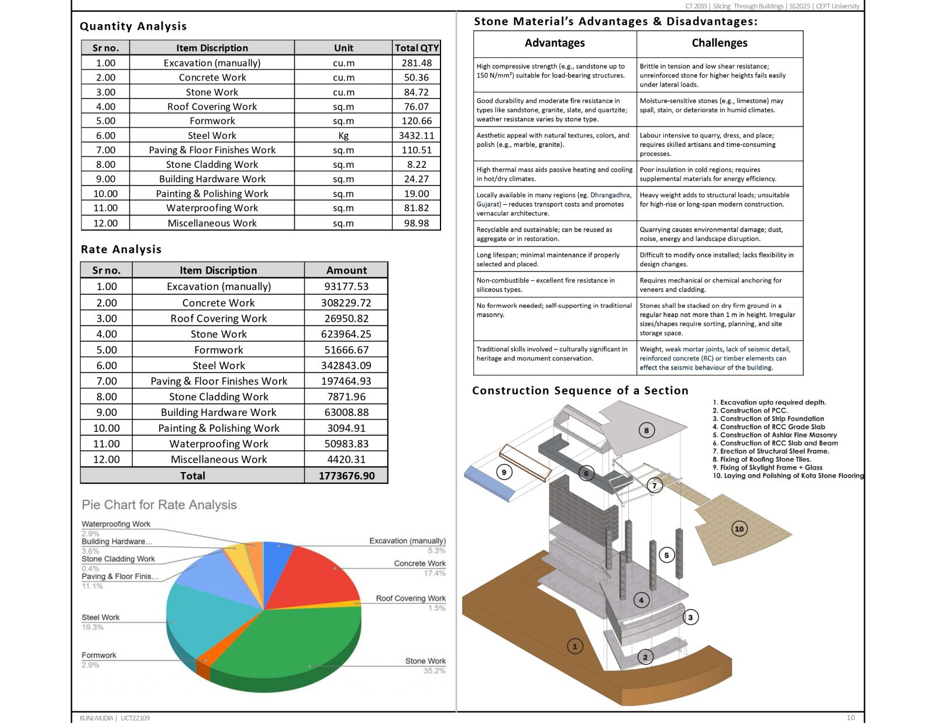Your browser is out-of-date!
For a richer surfing experience on our website, please update your browser. Update my browser now!
For a richer surfing experience on our website, please update your browser. Update my browser now!
In this studio, the design process was explored as a continuous relay between conceptual vision and on-site execution. My individual project involved the design of Lithos Hall, an exhibition space that emphasizes stone as the primary material—celebrated for its permanence, strength, and aesthetic quality. The project aimed to translate conceptual intent into built form through a deep understanding of material behavior, structural logic, and detailed construction. The studio emphasized the ability to read, interpret, and produce architectural drawings as a critical skill in bridging design and construction. Through detailed sections and analysis of existing buildings, I studied material layering, construction sequences, and structural systems. A comprehensive set of working drawings, material specifications, and a cost estimate accompanied the design. The studio thus enabled the development of a sharp observational eye towards construction processes, cost and time planning, and technical representation, culminating in a contextually grounded and materially expressive architectural proposal.
View Additional Work