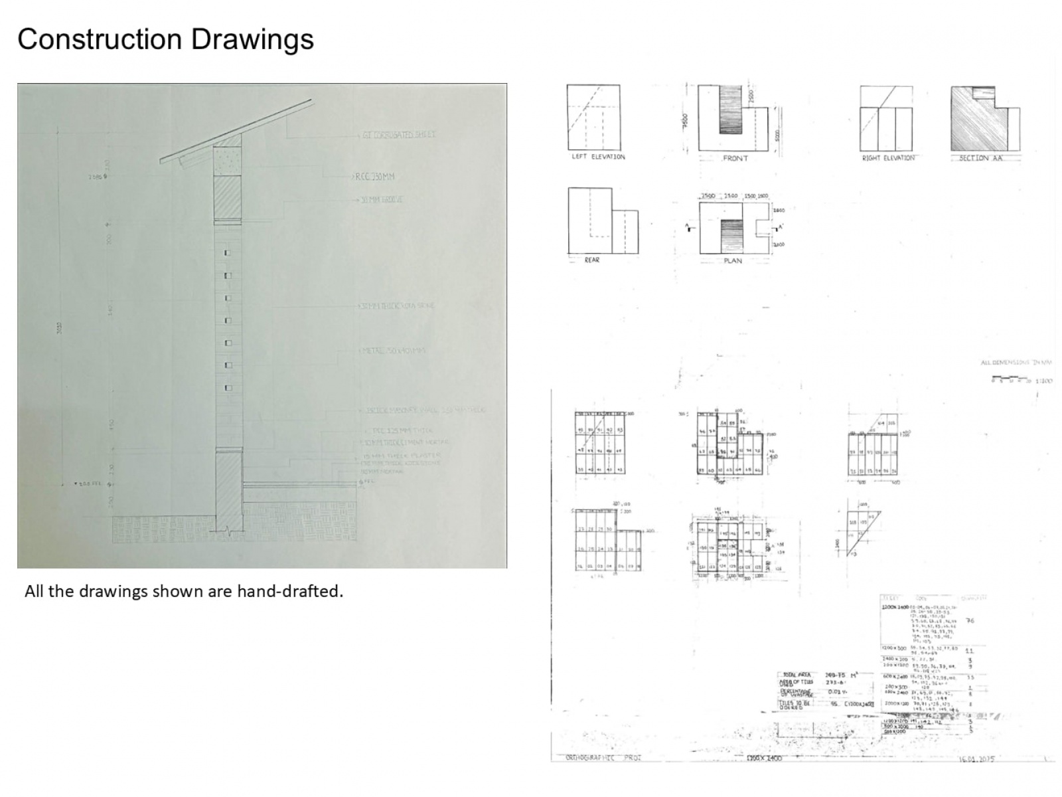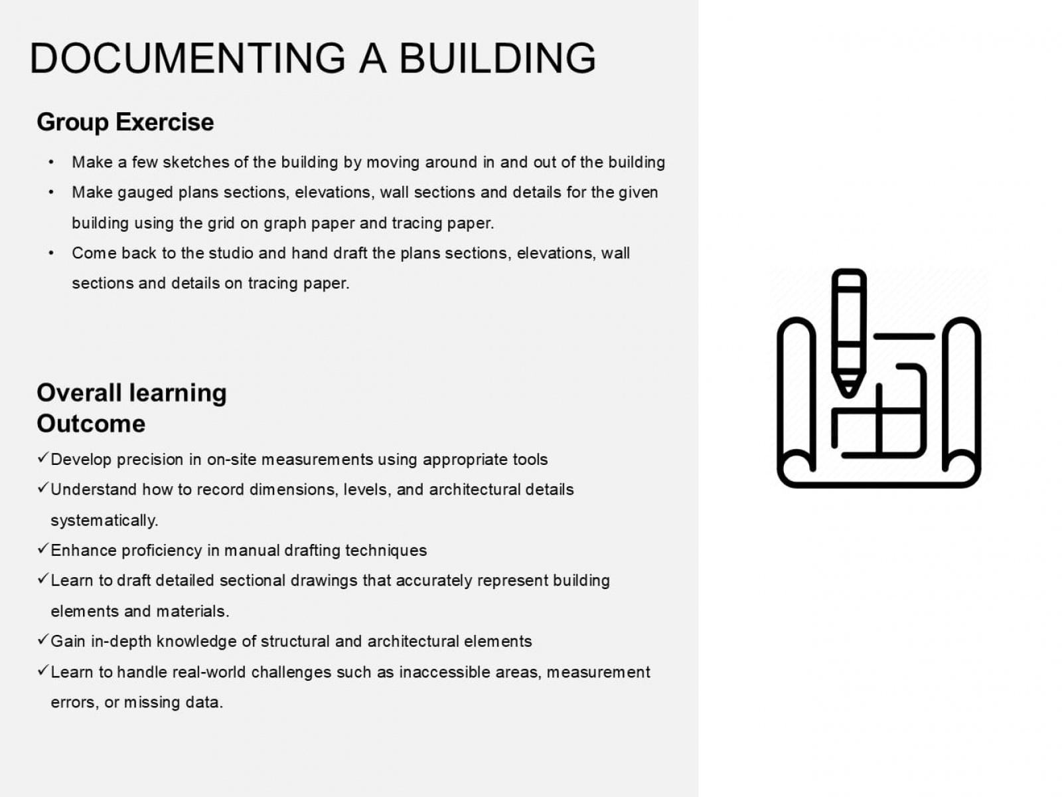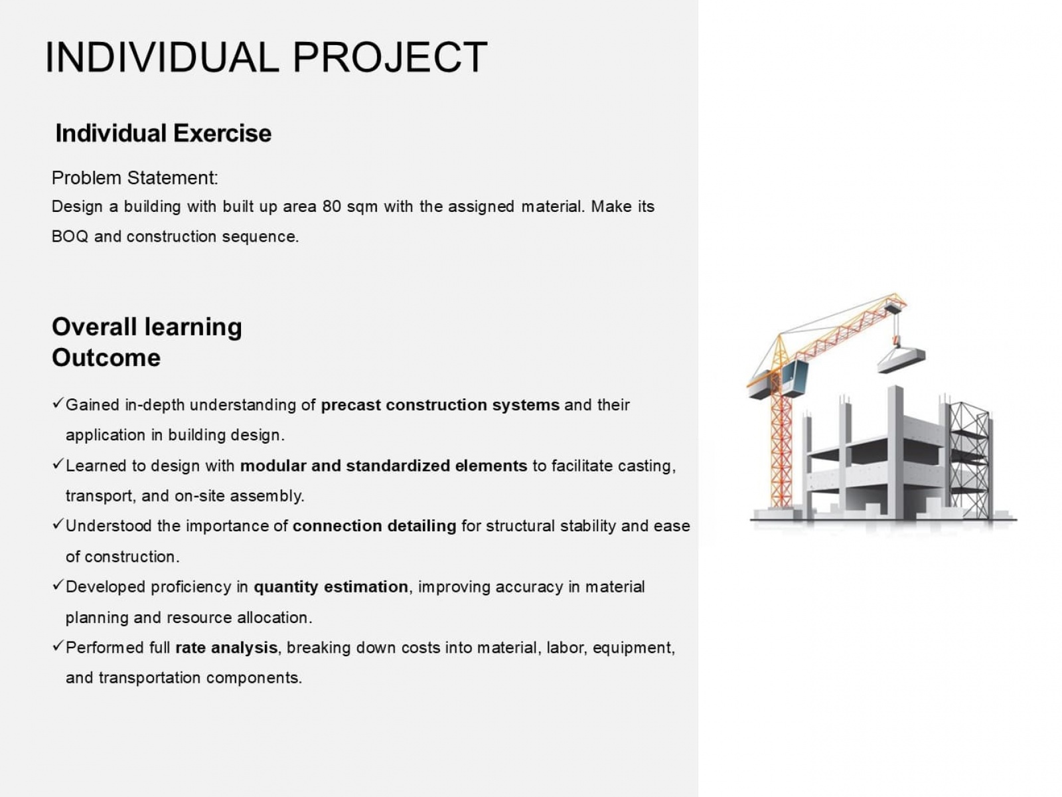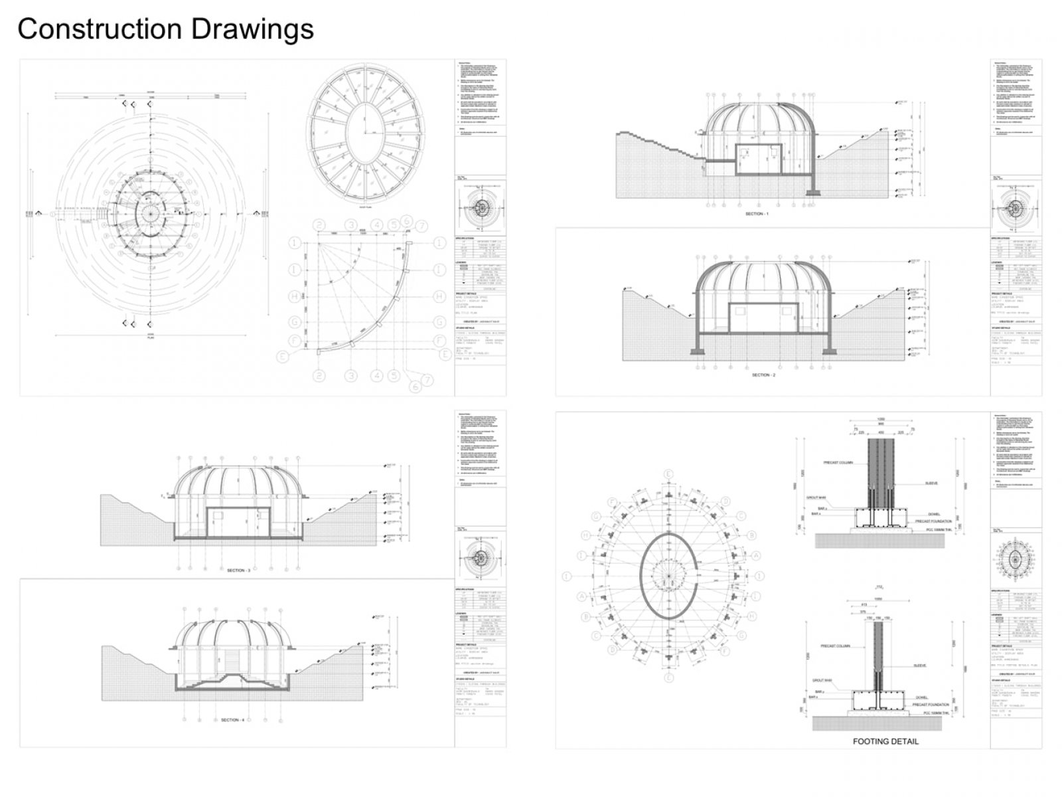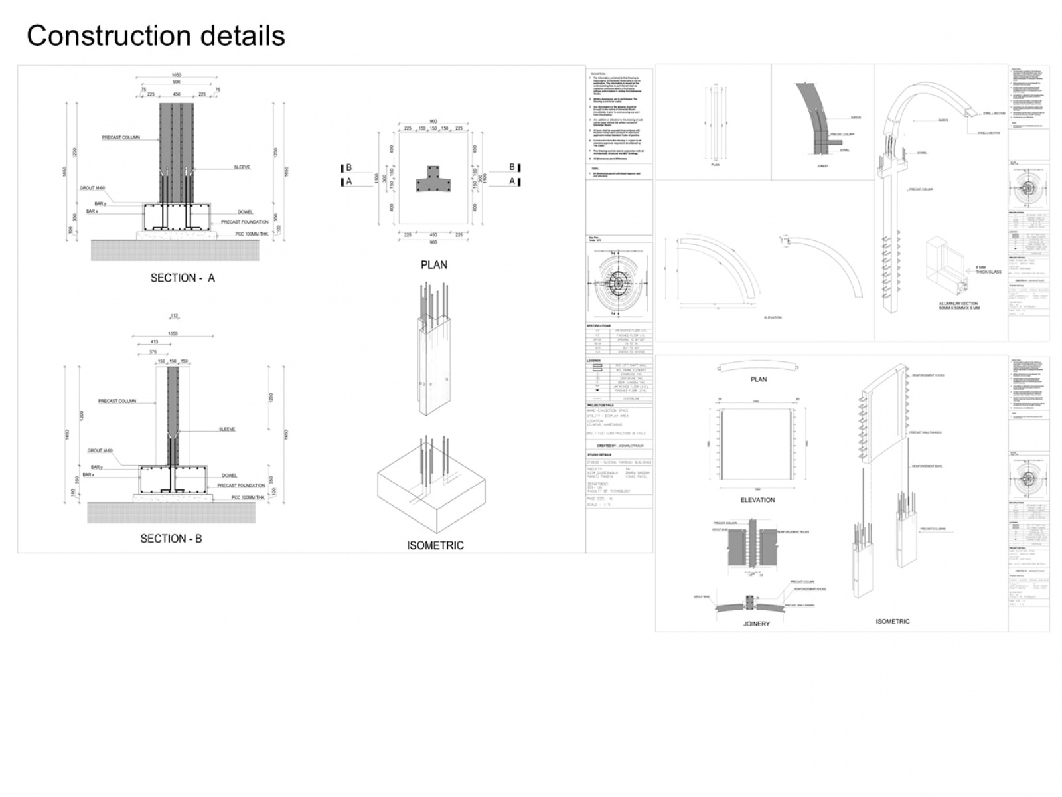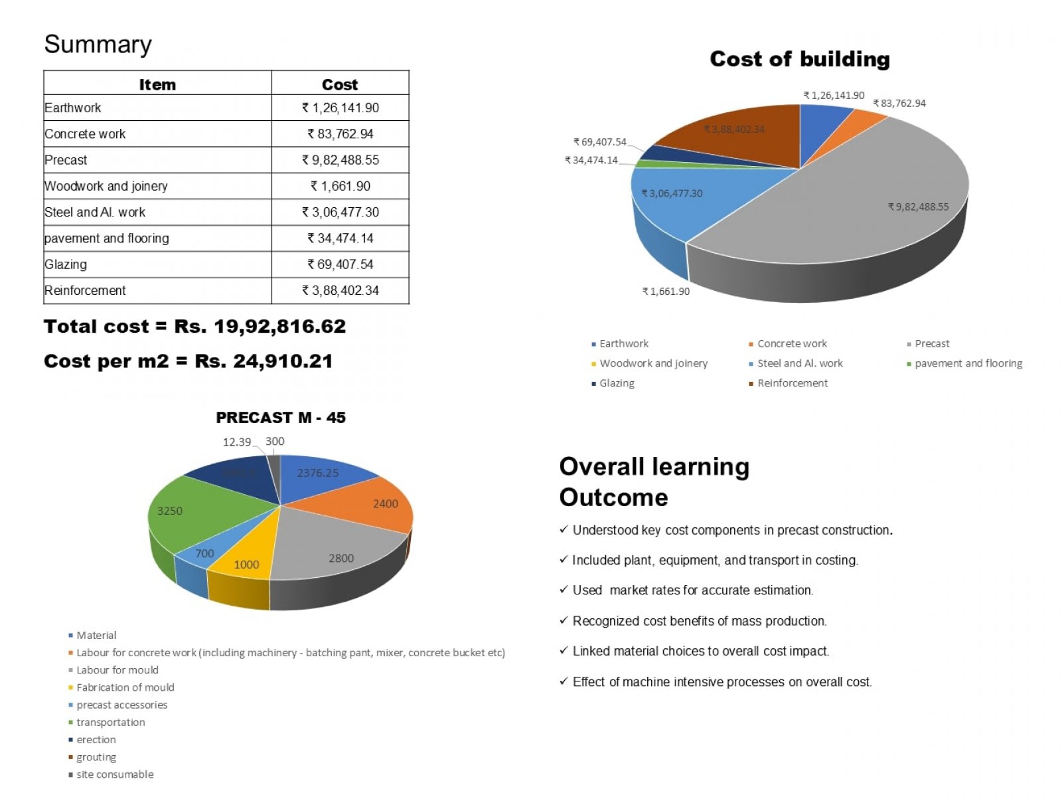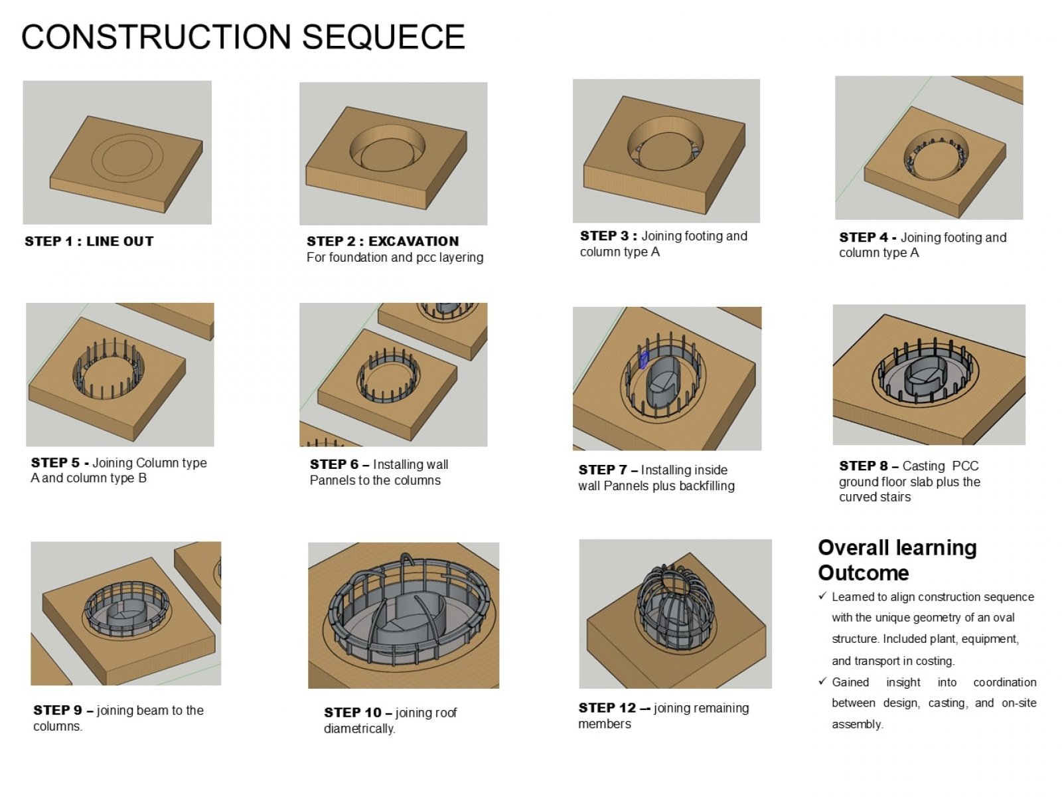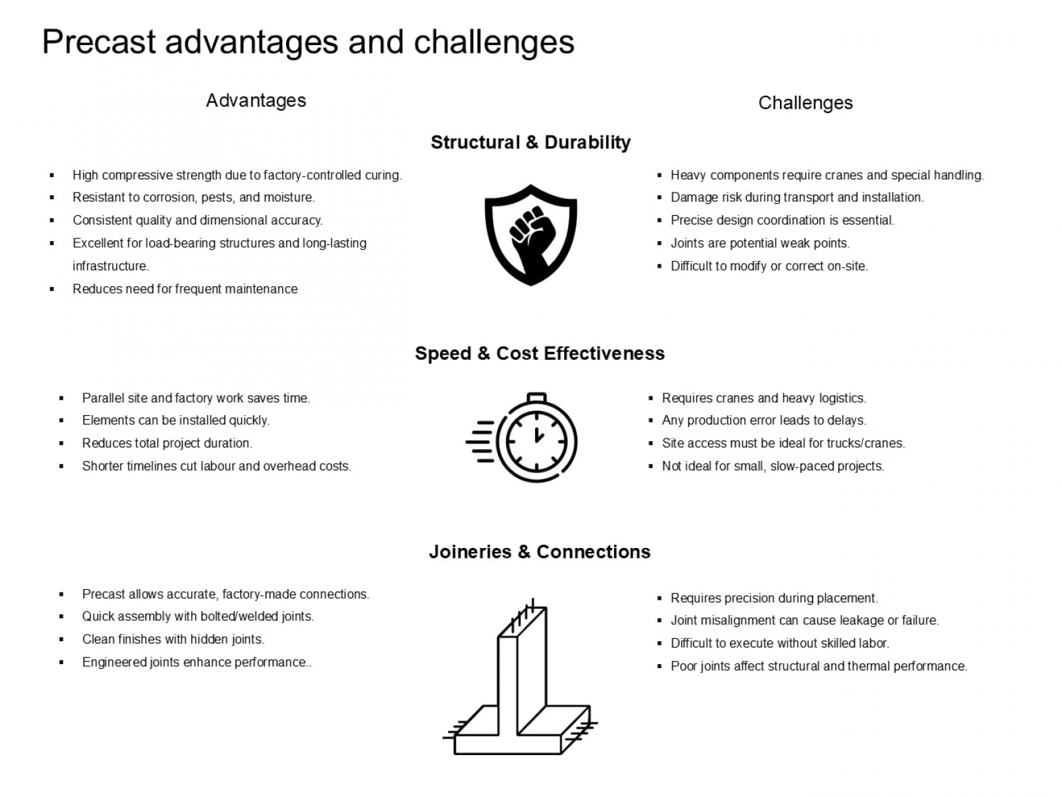Your browser is out-of-date!
For a richer surfing experience on our website, please update your browser. Update my browser now!
For a richer surfing experience on our website, please update your browser. Update my browser now!
The Slicing Through Buildings studio, conducted in Spring 2025, aimed to develop a deep understanding of how buildings are assembled, documented, and analyzed through a construction lens. The studio began with the detailed drafting of the SSO Building, followed by writing comprehensive construction specifications for various building components. The studio culminated in the design of a building using precast construction methods. I developed the complete precast design, calculated the quantity of each element, conducted full rate analysis using standard data and market rates, and prepared a detailed construction sequence from excavation to finishing.
View Additional Work
