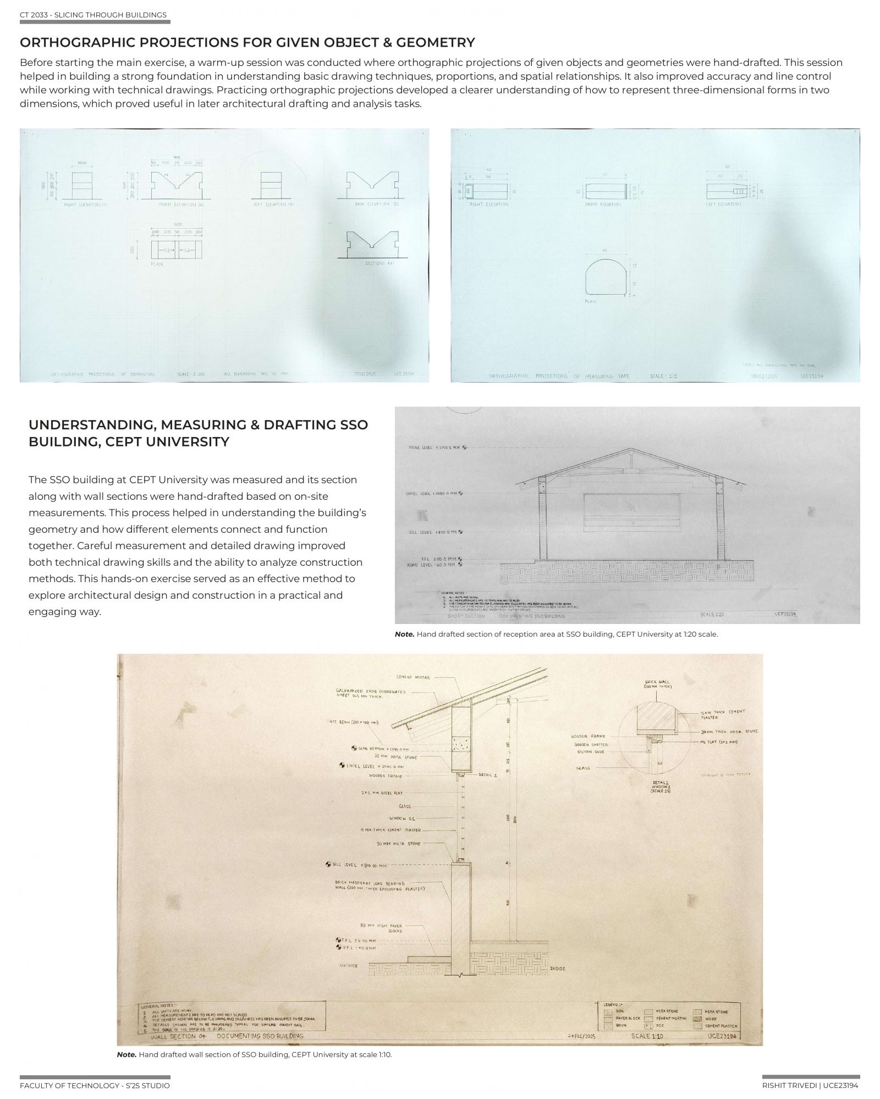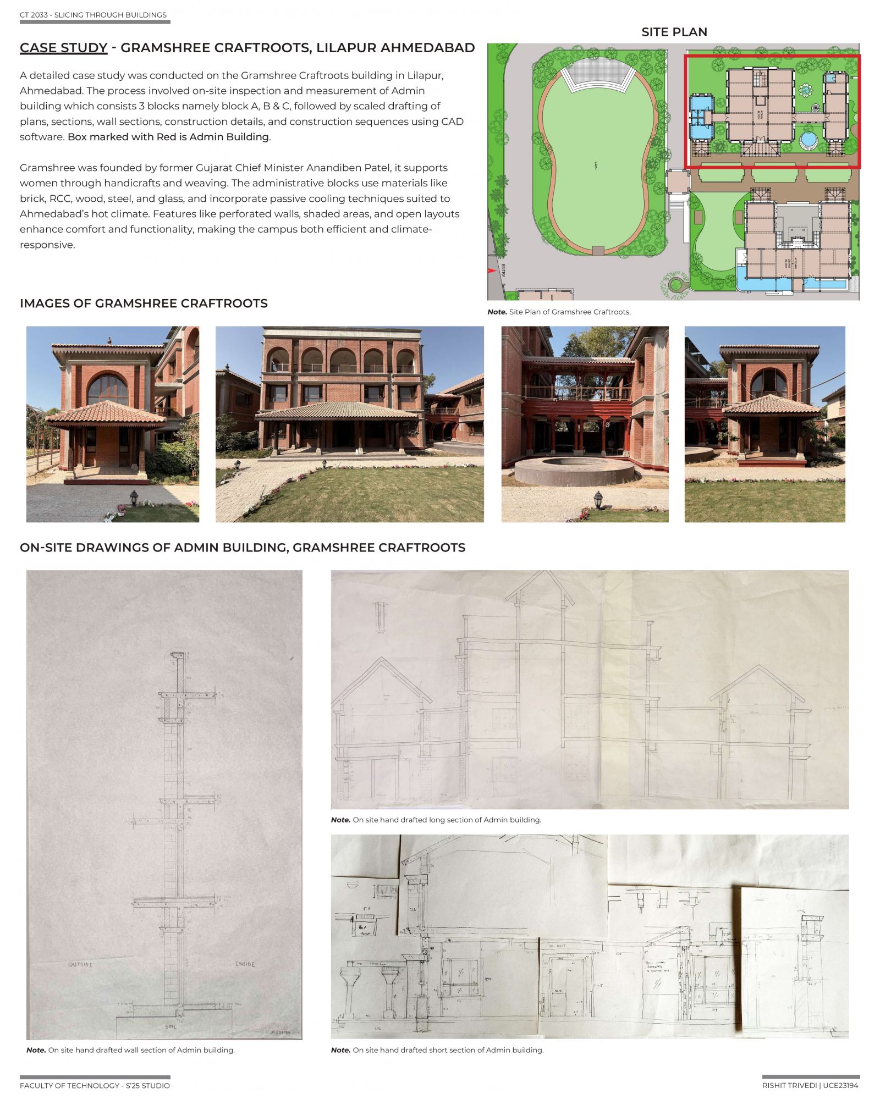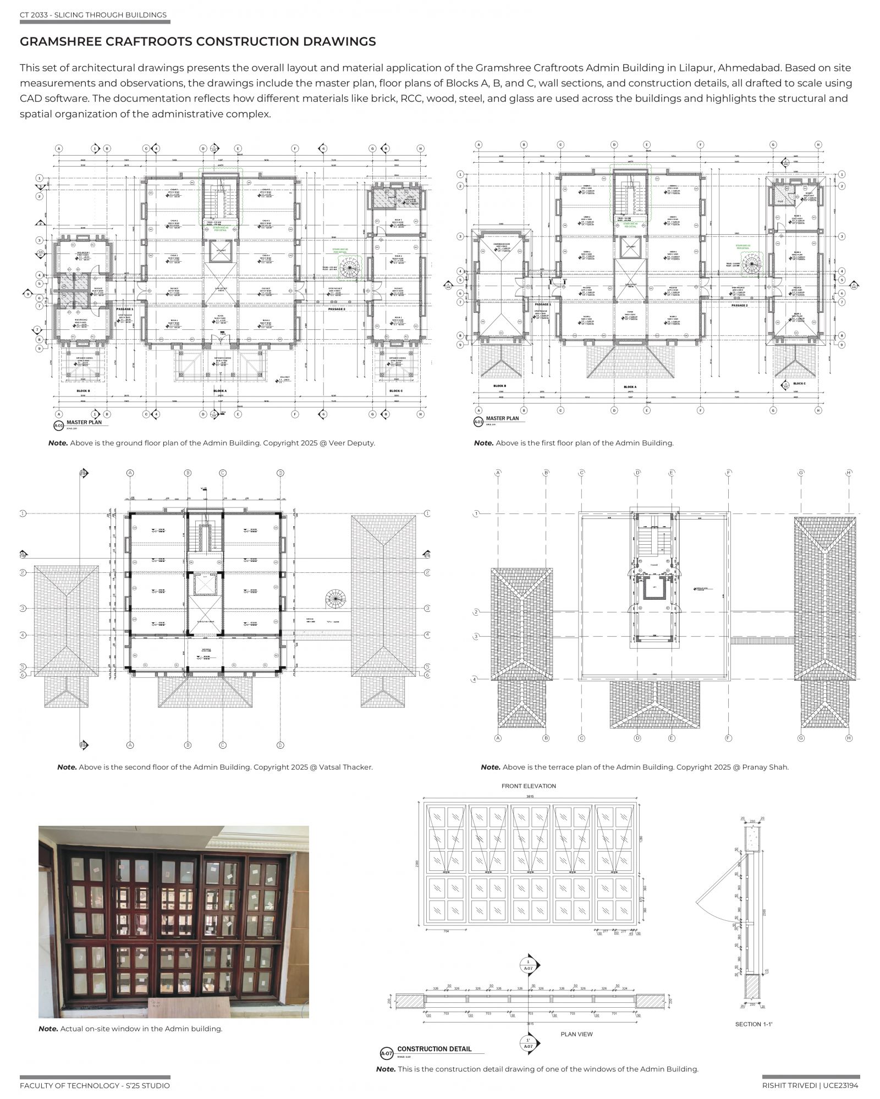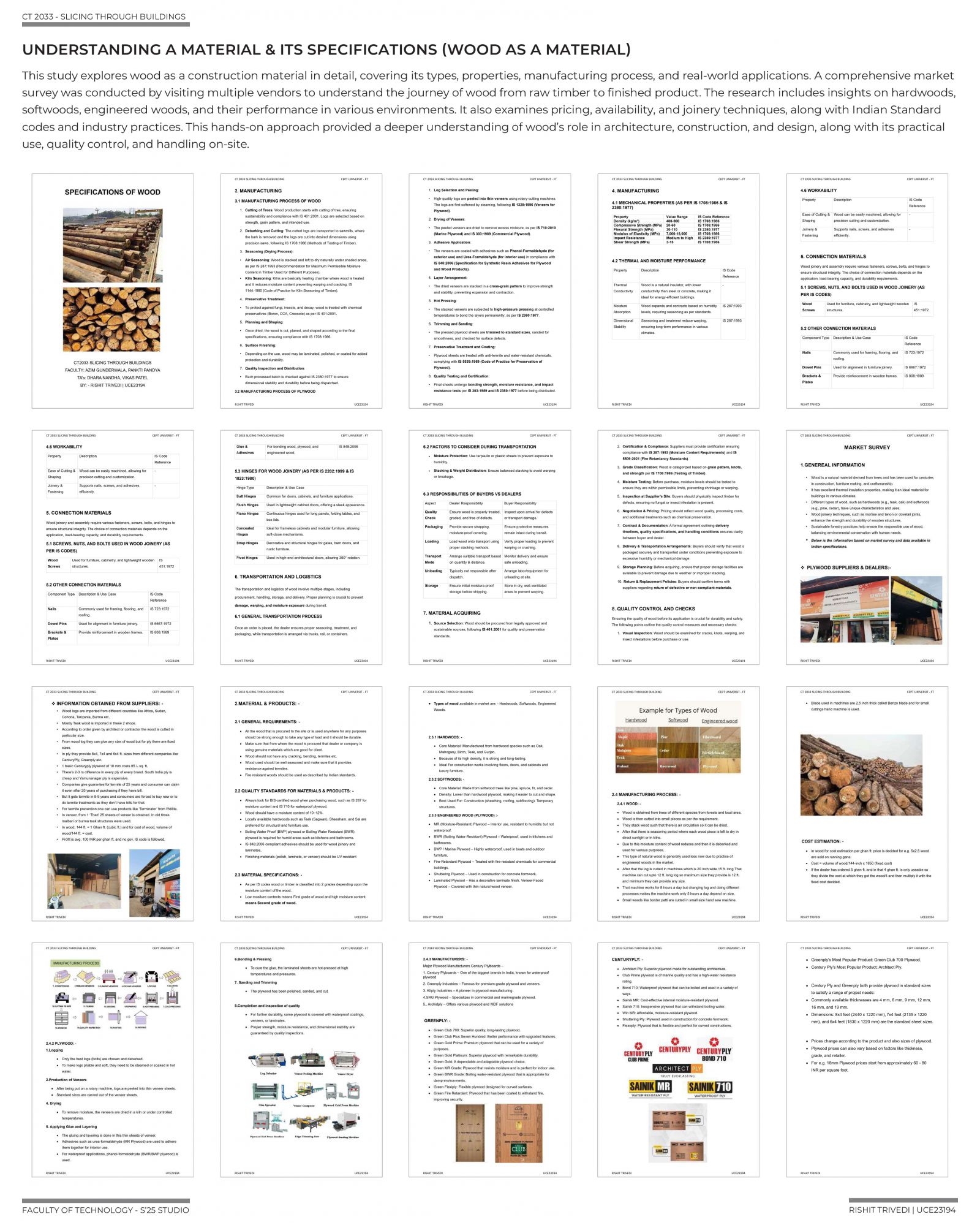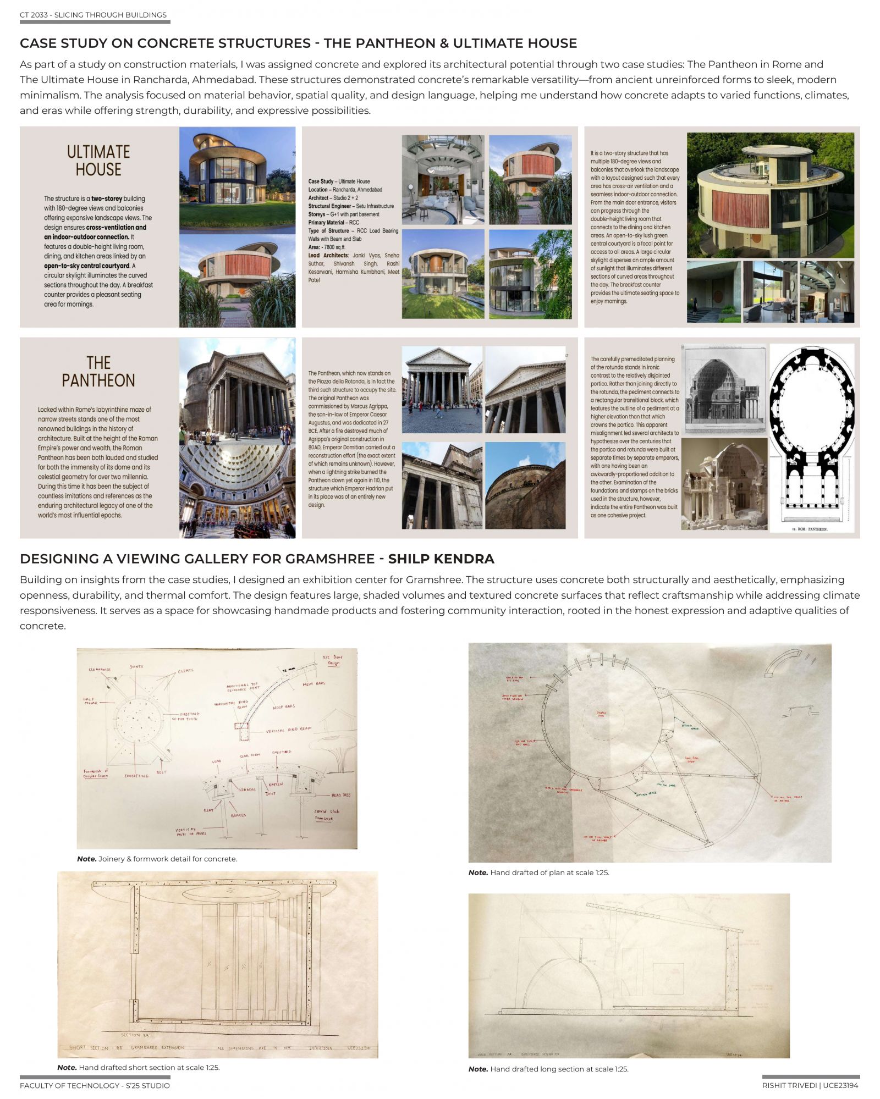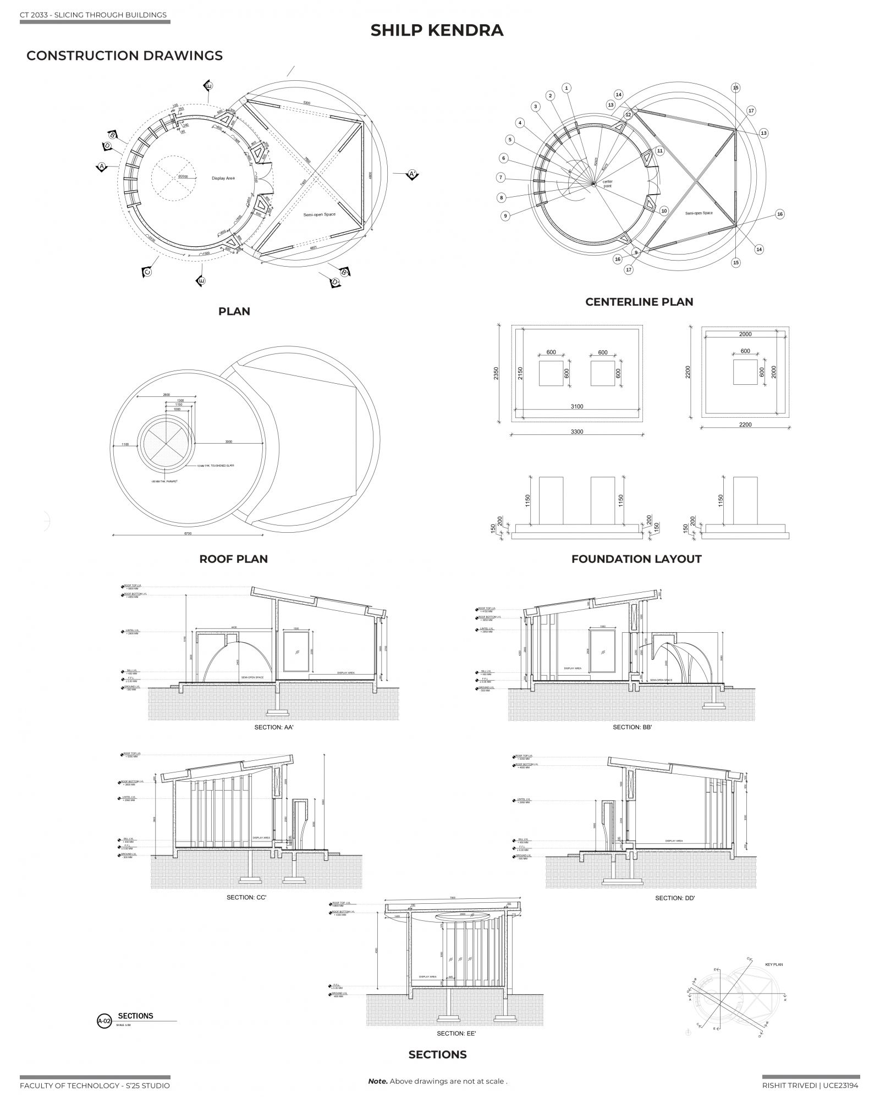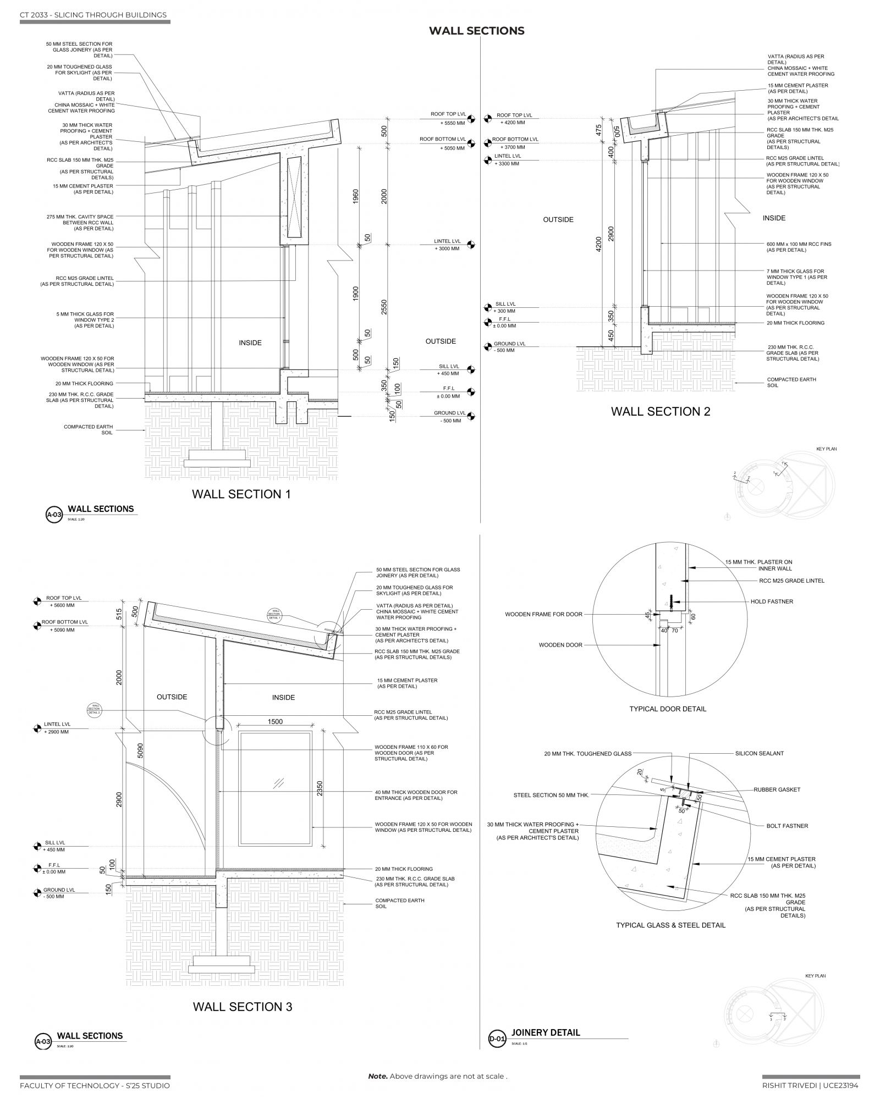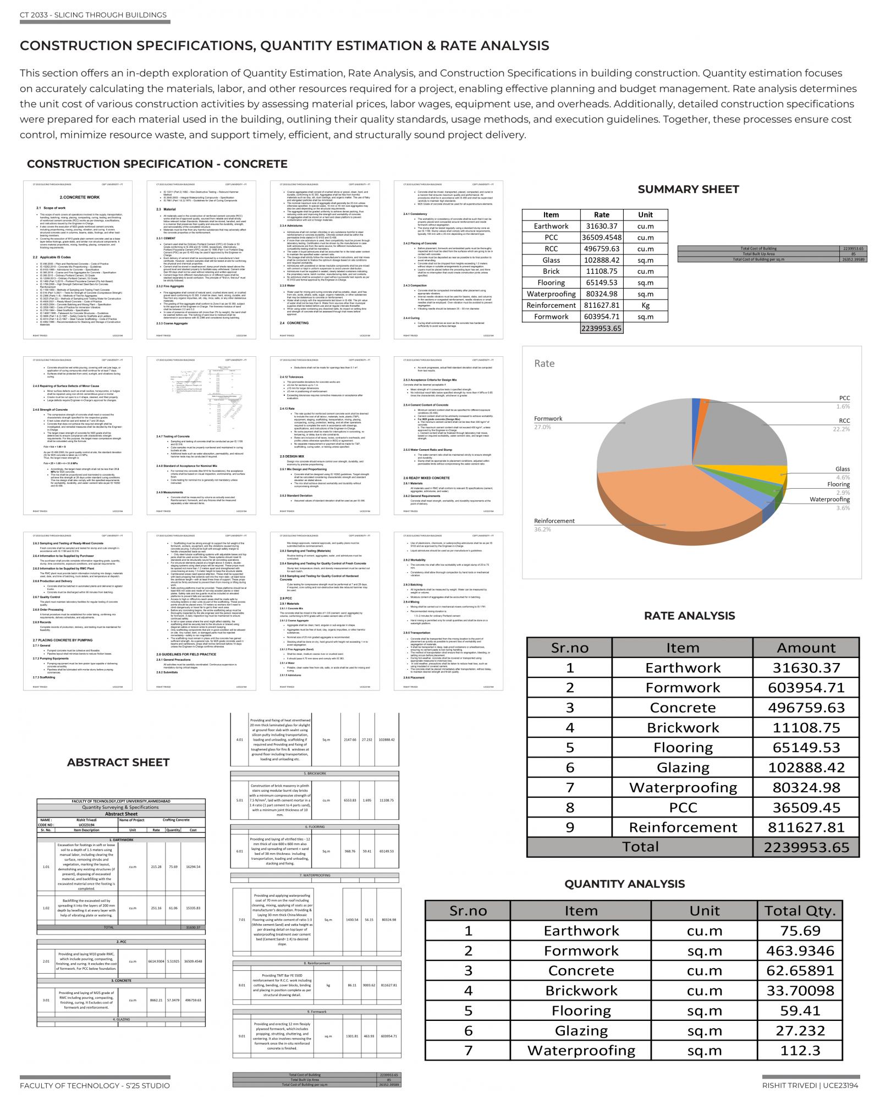Your browser is out-of-date!
For a richer surfing experience on our website, please update your browser. Update my browser now!
For a richer surfing experience on our website, please update your browser. Update my browser now!
SHILP KENDRA – CONCRETE Shilp Kendra is a proposed exhibition and display space designed for Gramshree in Ahmedabad, with concrete as its core material. Inspired by its strength, durability, and versatility, the design showcases how concrete can go beyond mere structure to become an expressive architectural element. The building includes 30 sq.m of enclosed gallery space and 50 sq.m of semi-open display areas, where concrete plays a central role in both structure and aesthetics. Exposed concrete walls and textured finishes reflect honesty in material use while offering thermal mass for improved comfort. Concrete beams and columns form a strong, durable frame that supports wide, open spans ideal for public movement and display. Minimalistic detailing and clean lines enhance the handcrafted products on display without visual clutter. In harmony with Gramshree’s values, Shilp Kendra highlights concrete’s potential to create functional, climate-sensitive, and culturally respectful spaces for artisans and the community to connect, exhibit, and engage.
View Additional Work