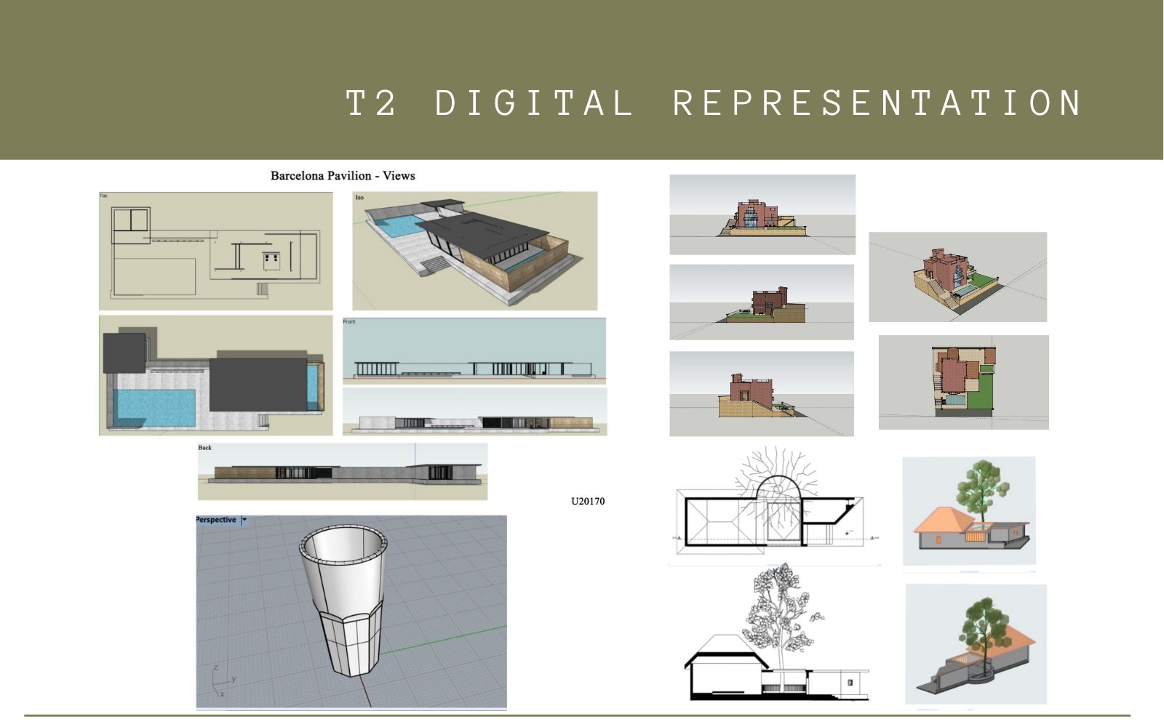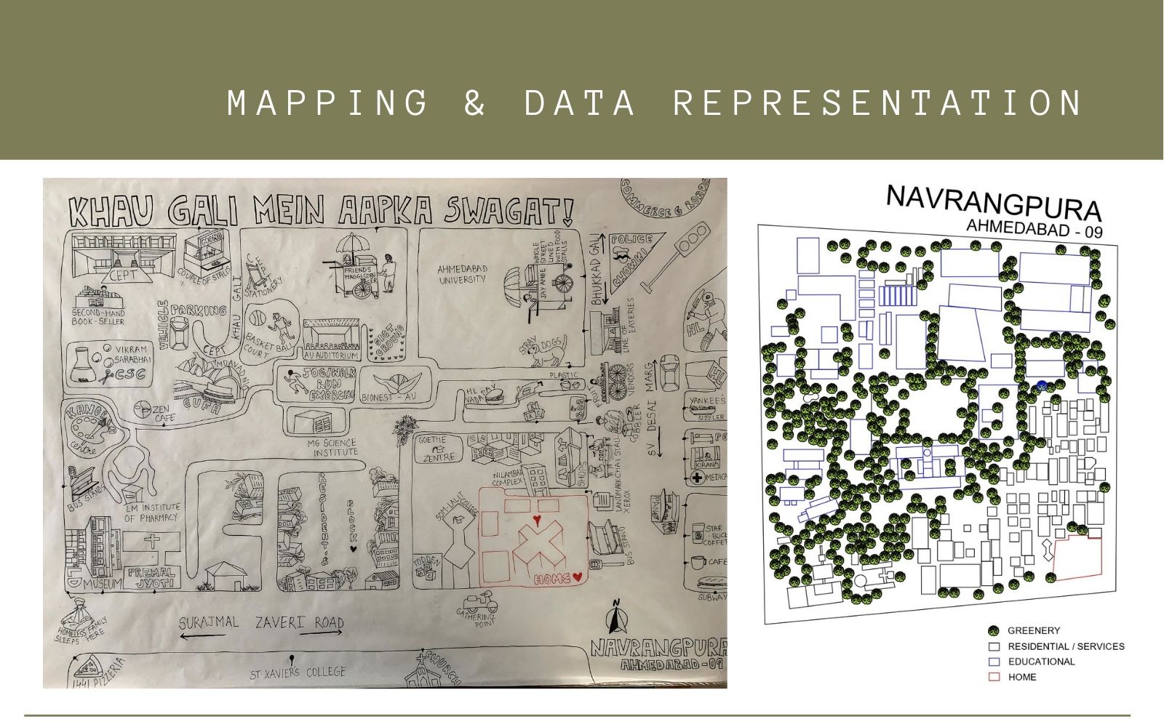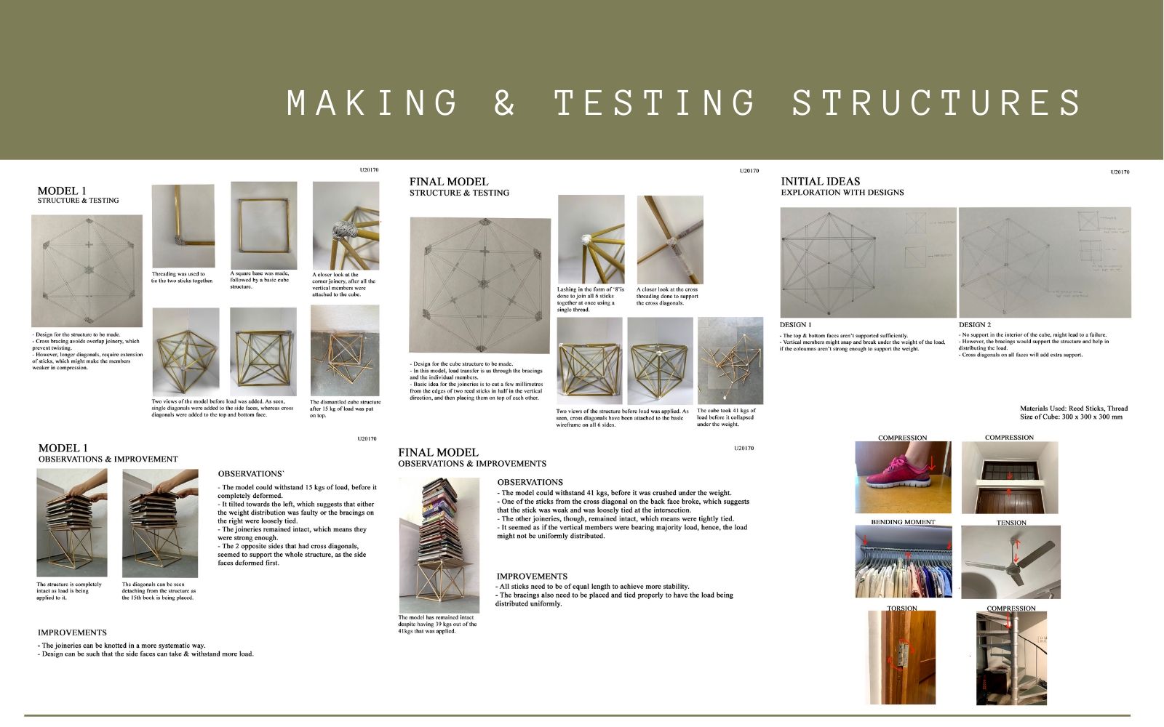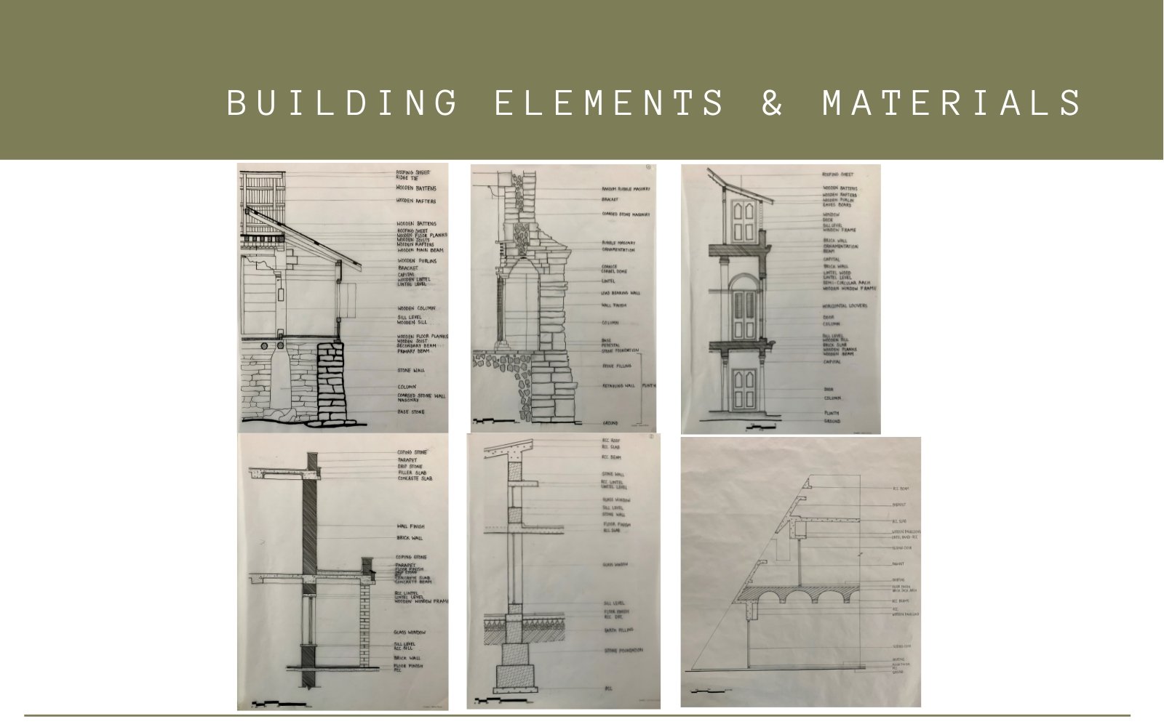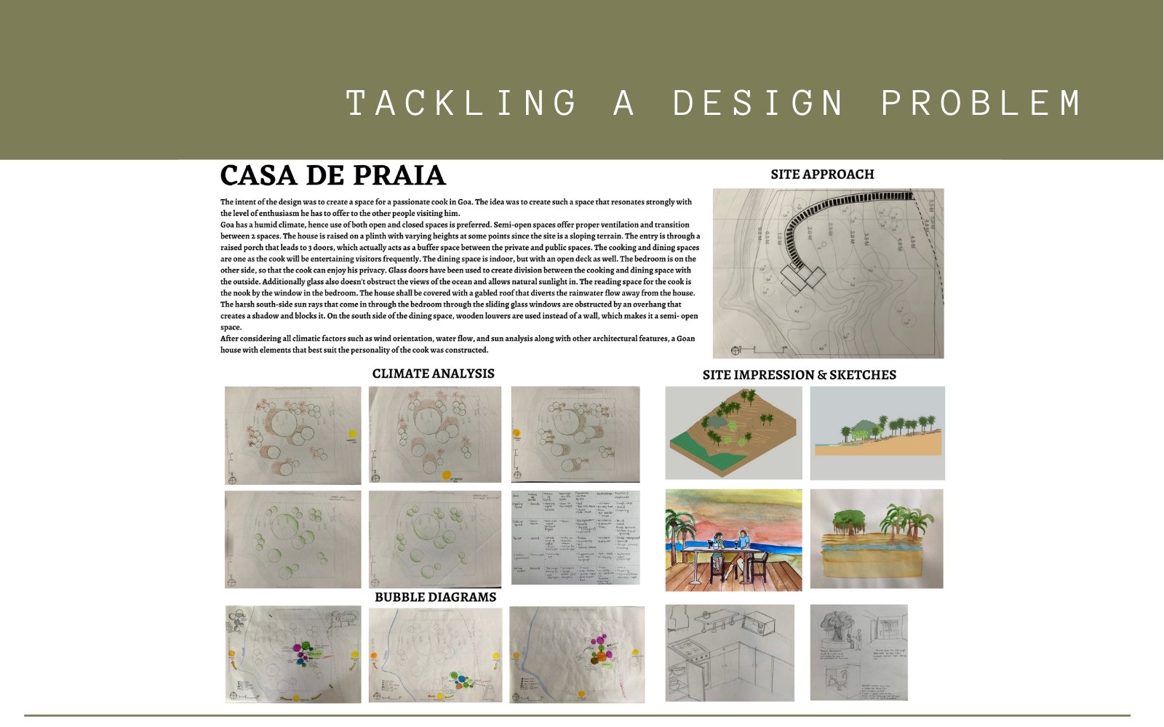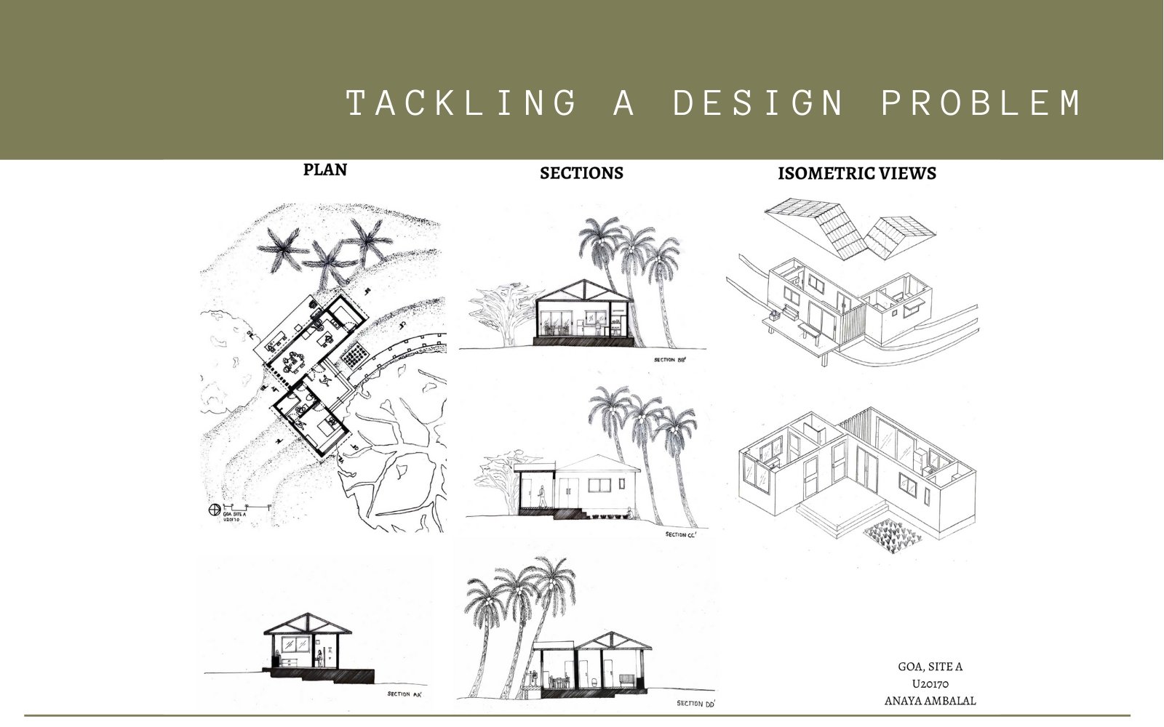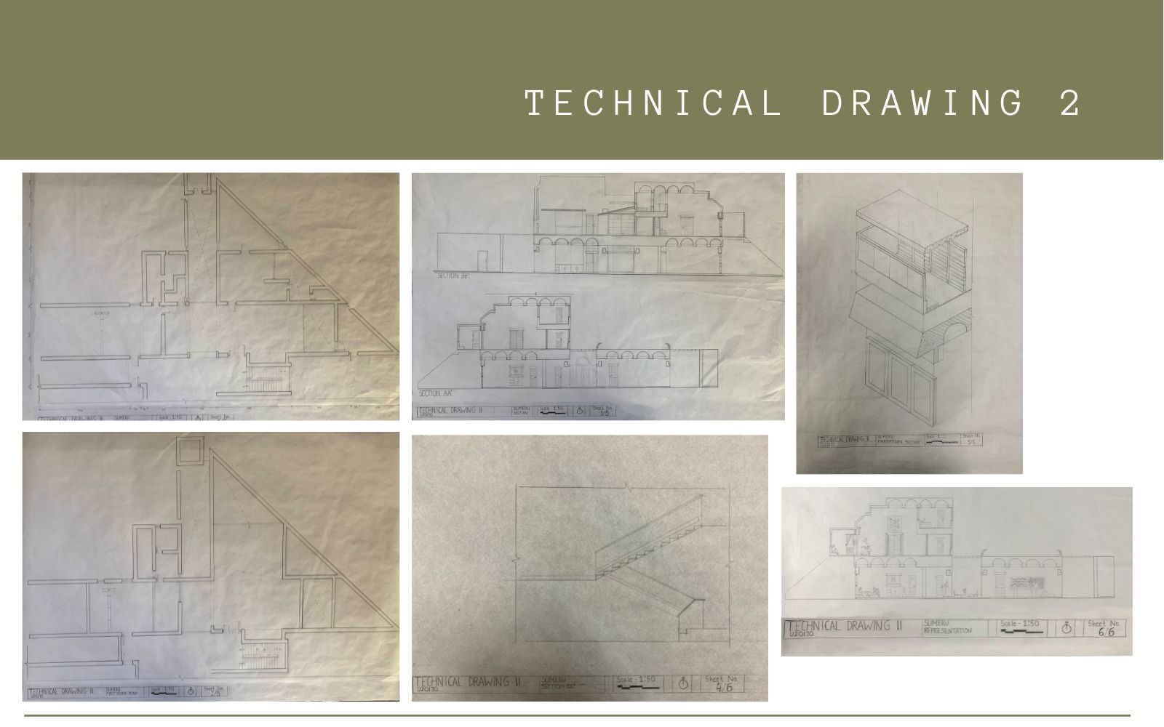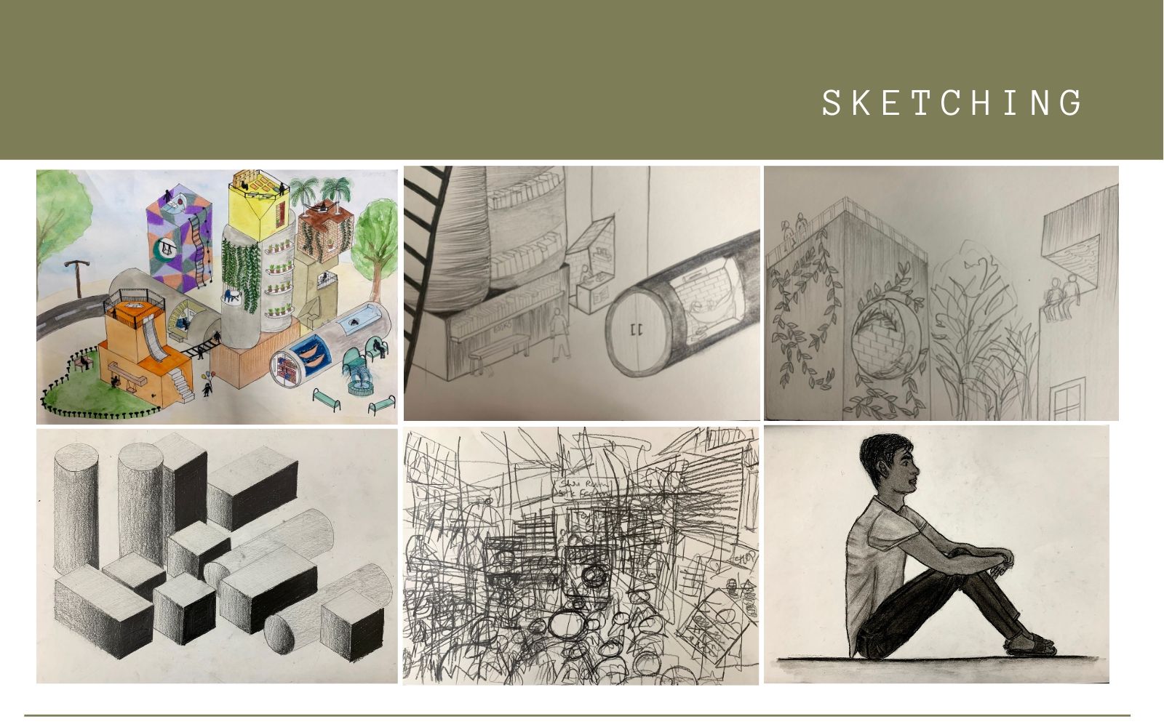Your browser is out-of-date!
For a richer surfing experience on our website, please update your browser. Update my browser now!
For a richer surfing experience on our website, please update your browser. Update my browser now!
The first semester focused on developing drawing and representation skills. Continuing in a similar vein, during the second semester, the CFP Studio component focuses on building analytical abilities. Exercises like mapping and data representation engage with on-ground reality, requiring that the students develop their ability to observe, collect data and analyse it, as well as communicate and represent it meaningfully; building elements and materials allows for initial familiarization with these, theoretically as well as through observation of built spaces around; while making and testing structures uses hands-on experience to enable conceptual understanding. Technical drawing II builds on the skills imbibed initially and develops them towards further complexity. All the exercises find their culmination in tackling a design problem, which brings together the skills and abilities while introducing the students for the first time to the design process. These skills will be put to use during L2 studios, and will be discussed in their relevance to the professional practice that designers, architects and urban planners engage in.
