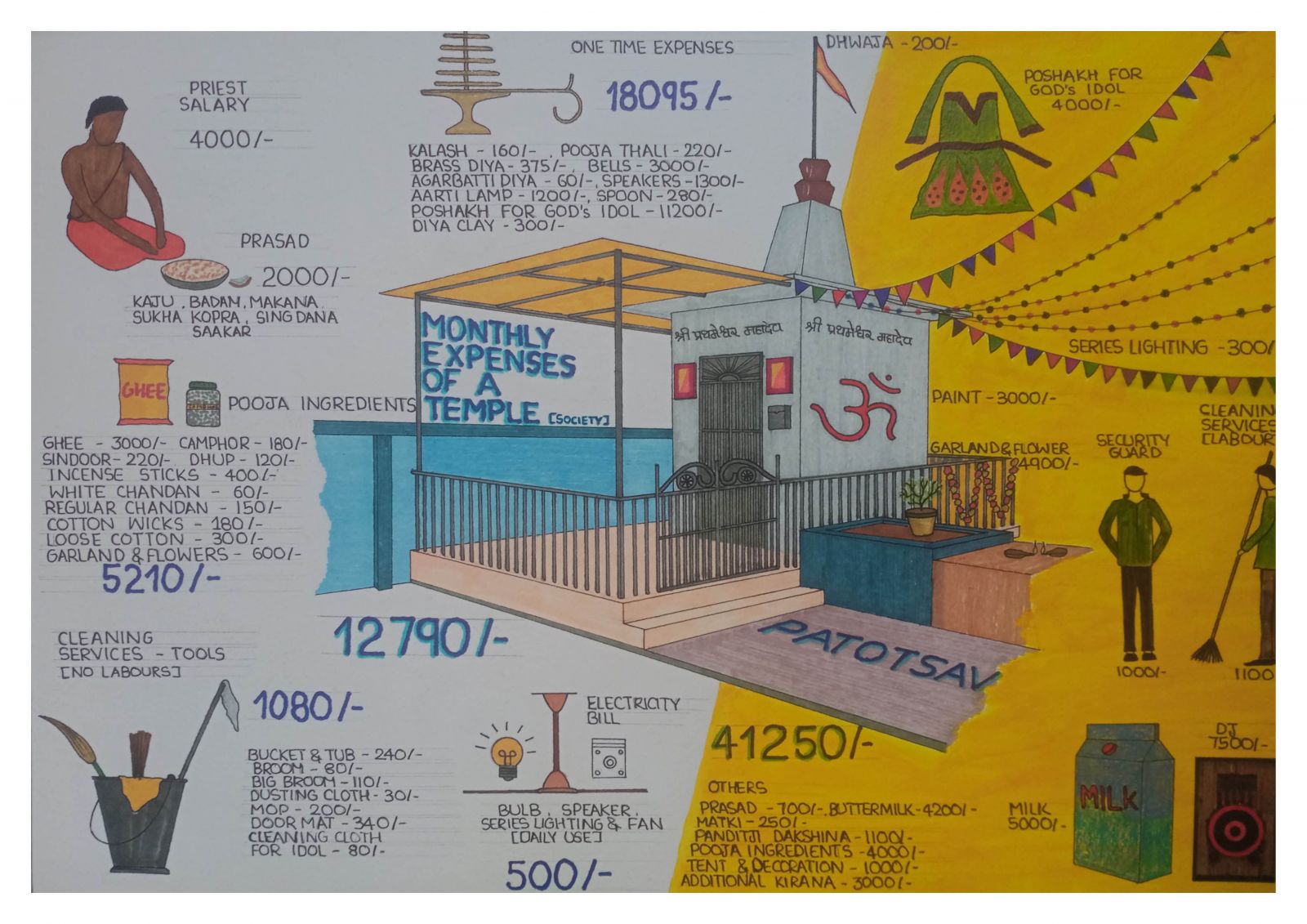Your browser is out-of-date!
For a richer surfing experience on our website, please update your browser. Update my browser now!
For a richer surfing experience on our website, please update your browser. Update my browser now!
After focusing on developing drawing and representation skills in first semester, during the second semester, the CFP Studio component focuses on building analytical abilities with exercises like mapping and data representation, buidling elements and materials, making and testing structures, technical drawing II and tackling a design problem. These skills will be put to use during L2 studios, and will be discussed in their relevance to the professional practice that designers, architects and urban planners engage in.
View Additional Work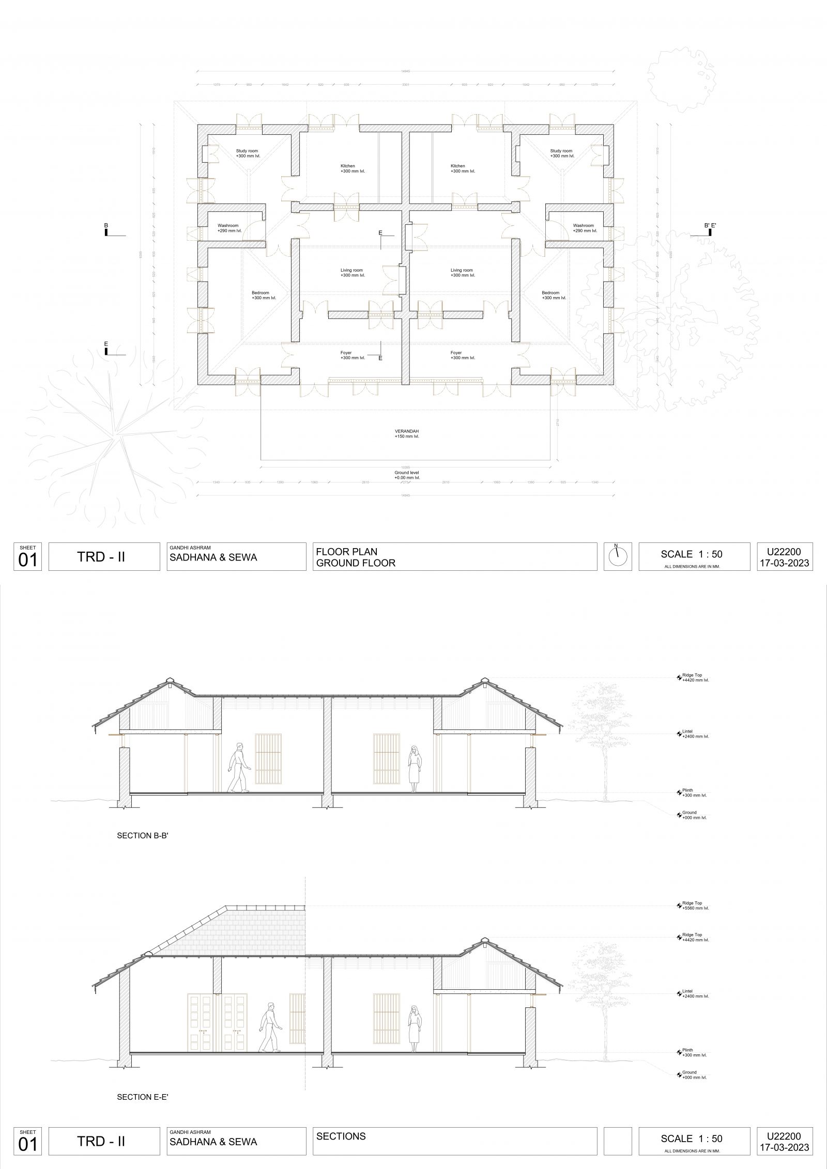
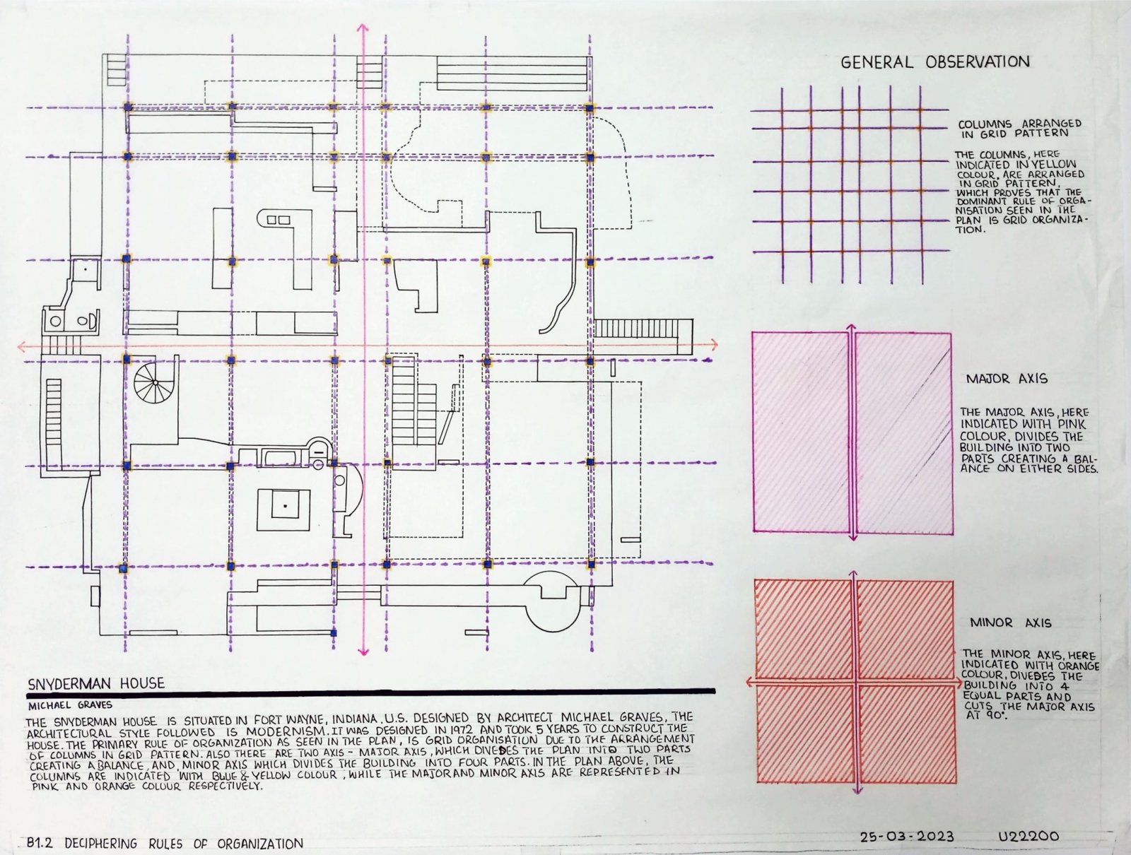
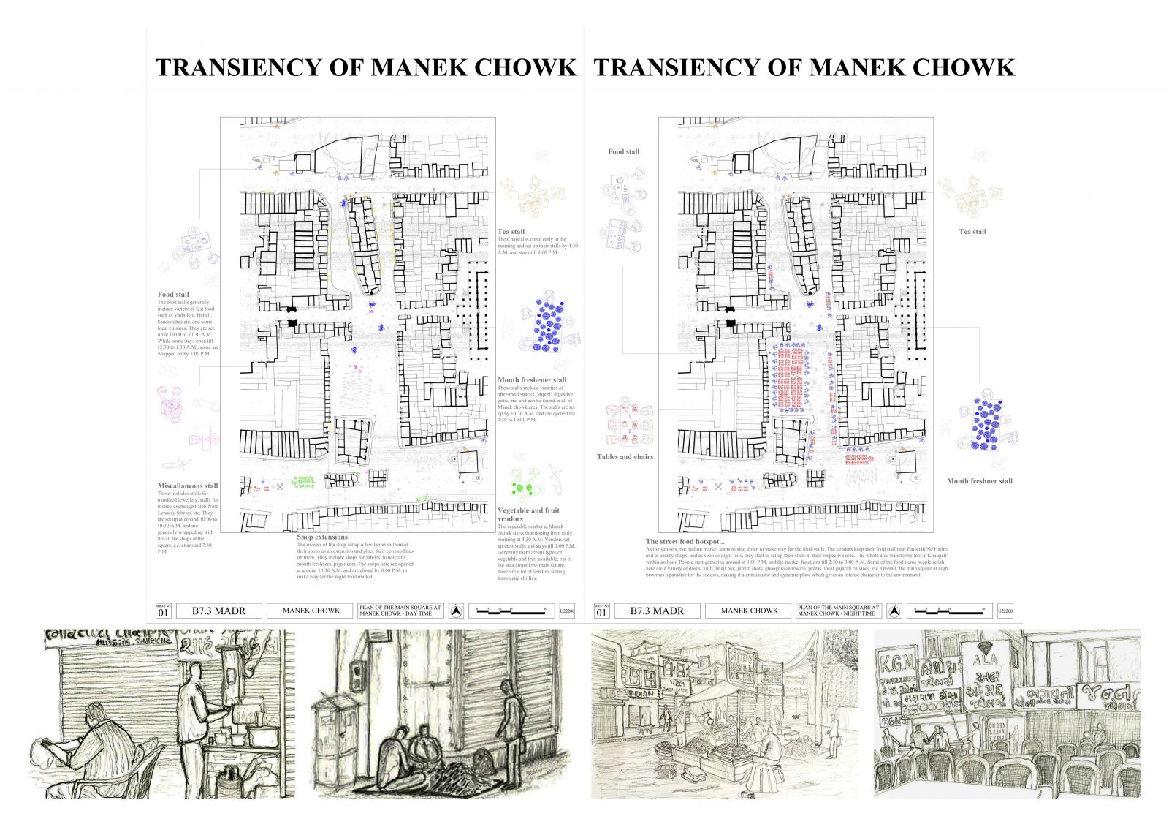
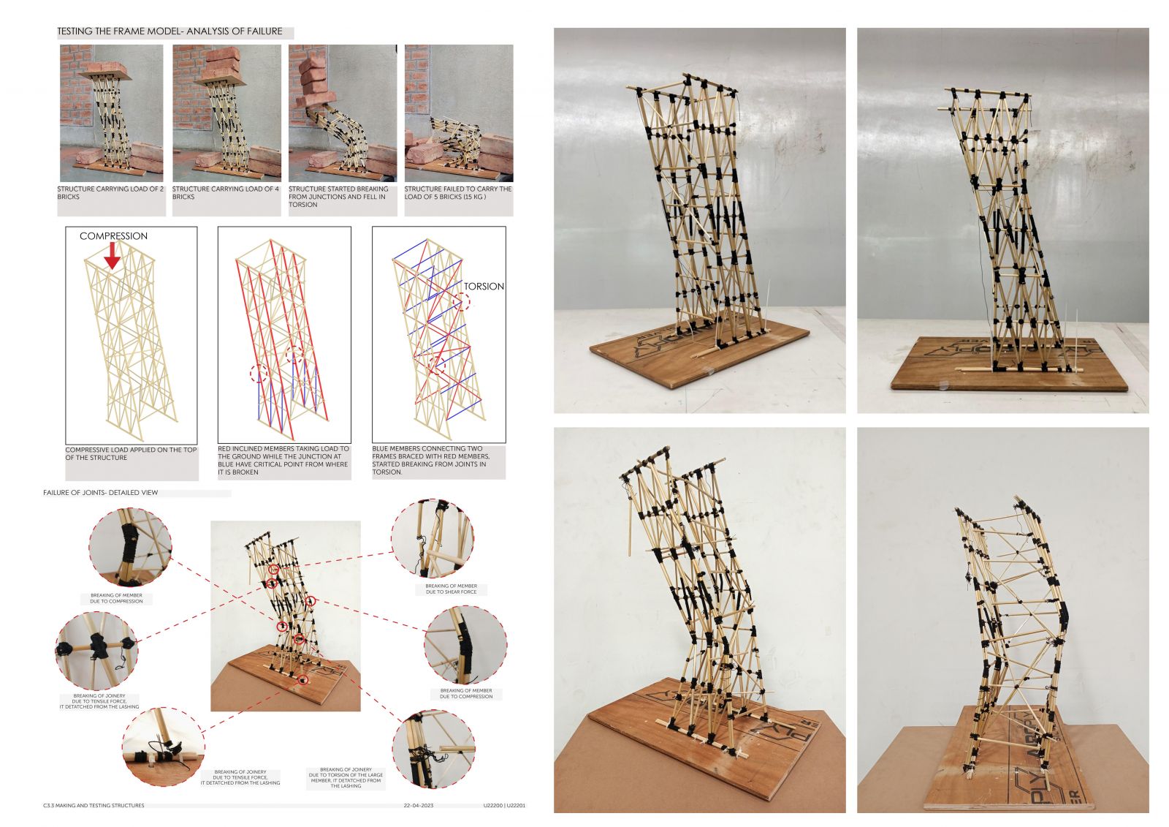
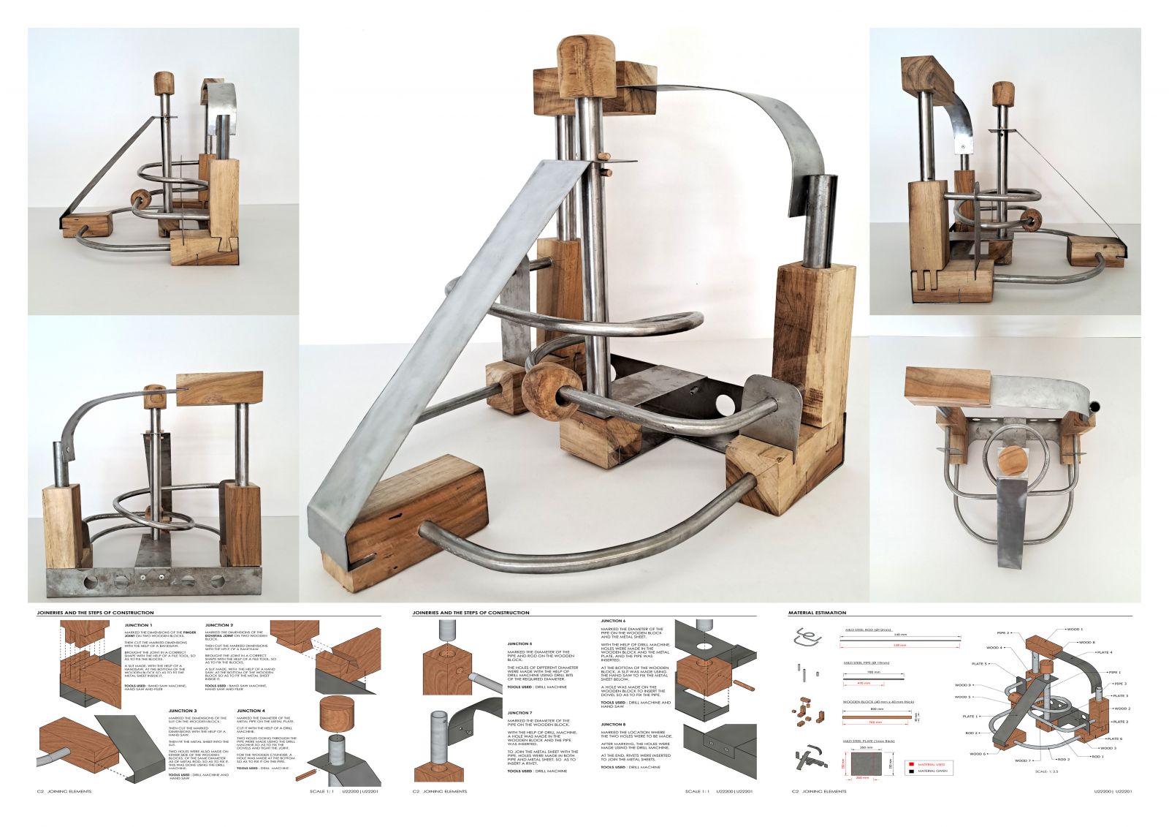
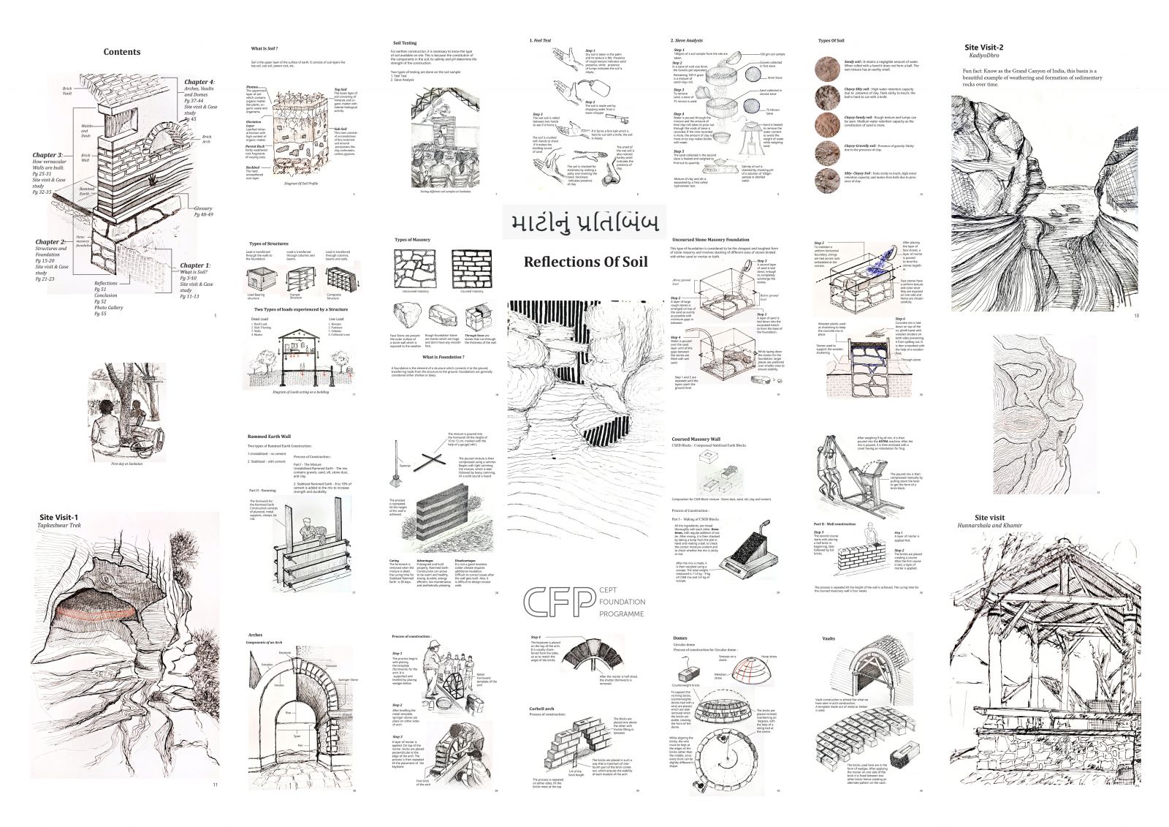
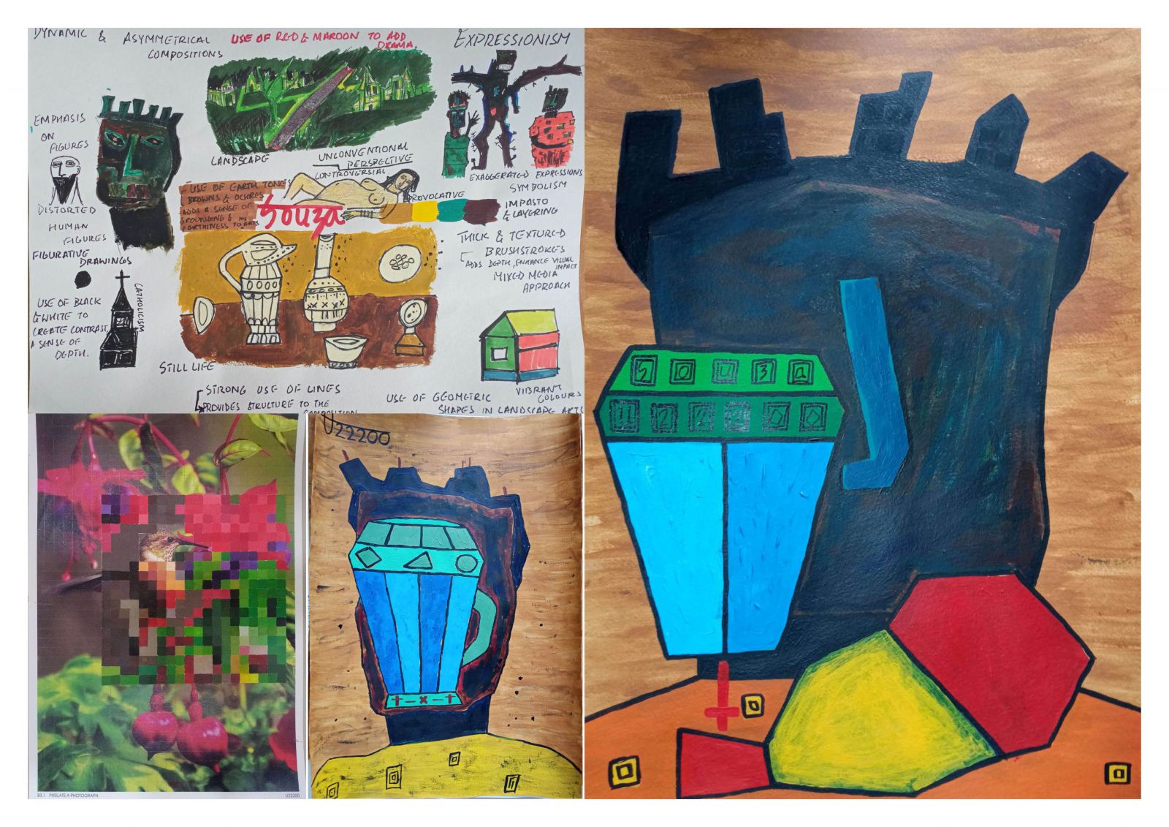
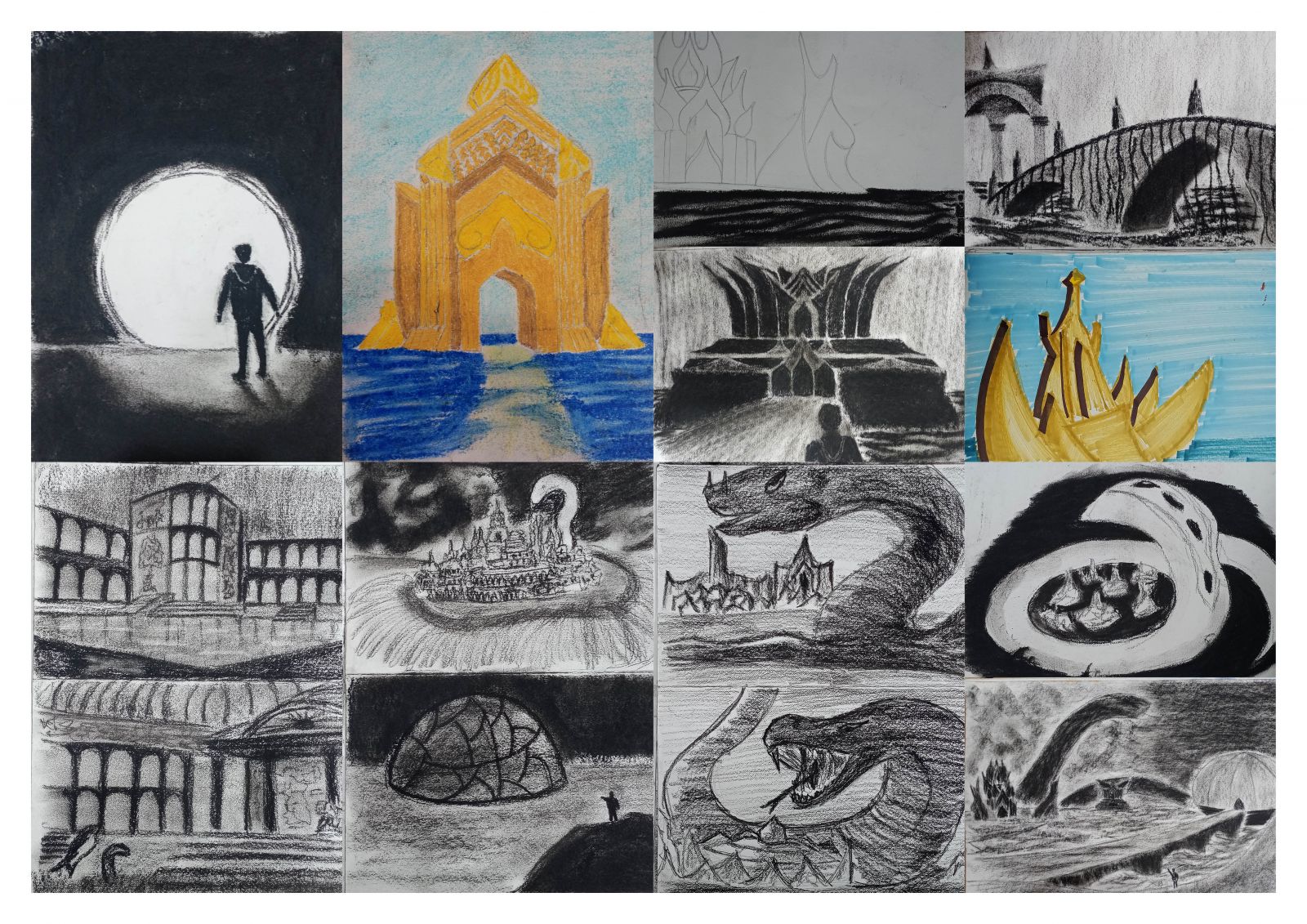
_page-0001.jpg)
