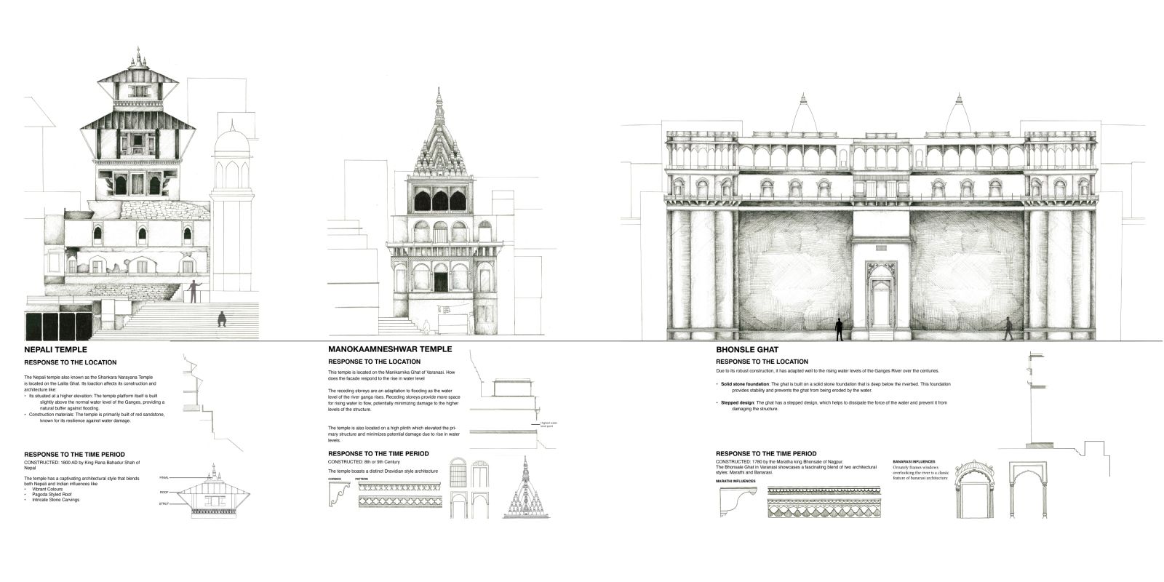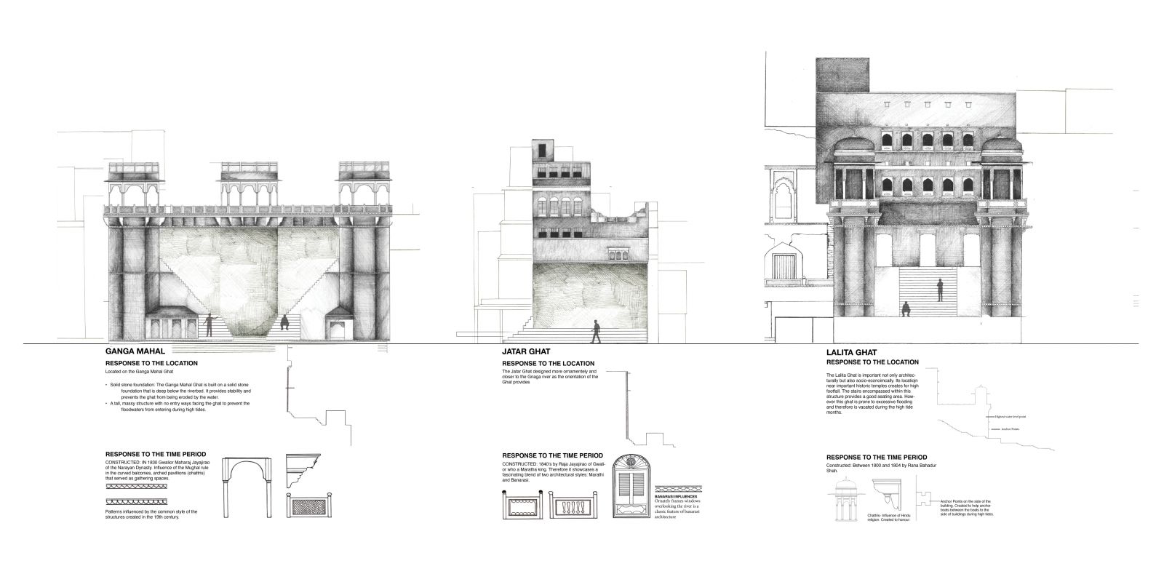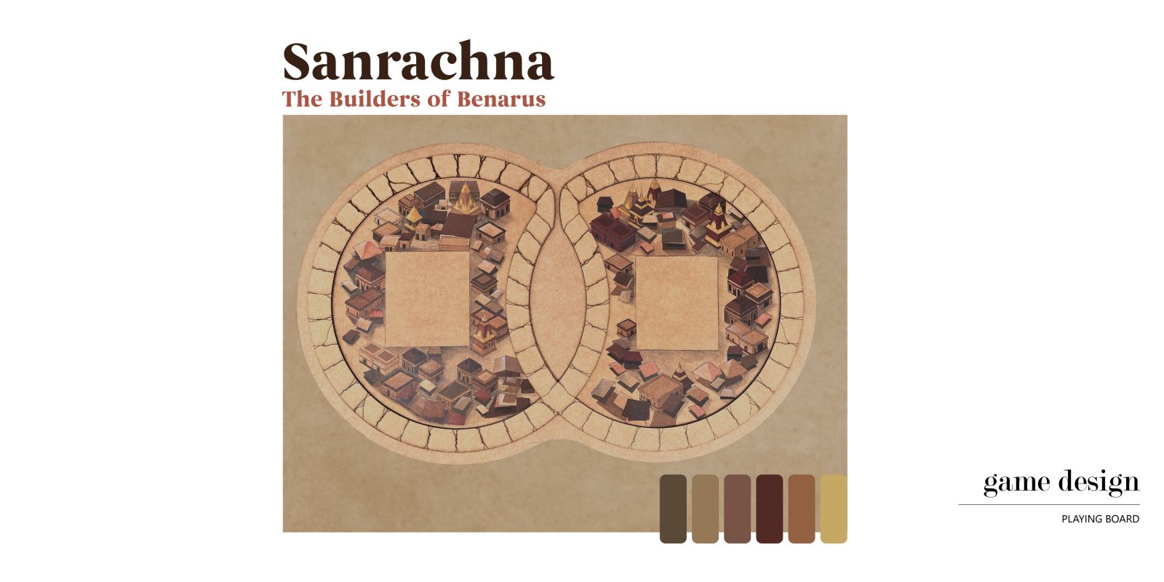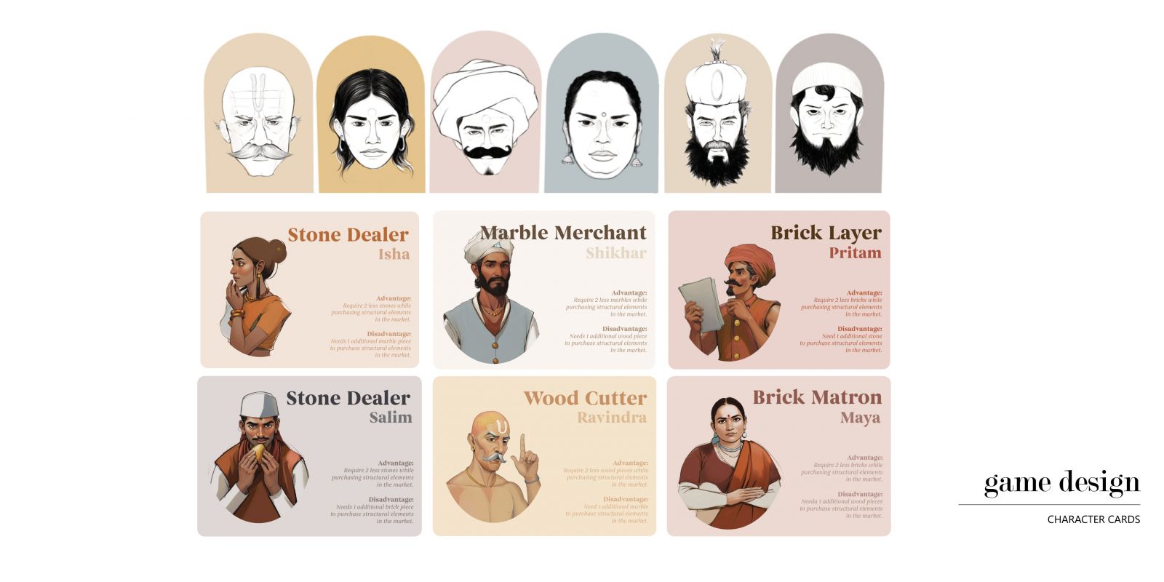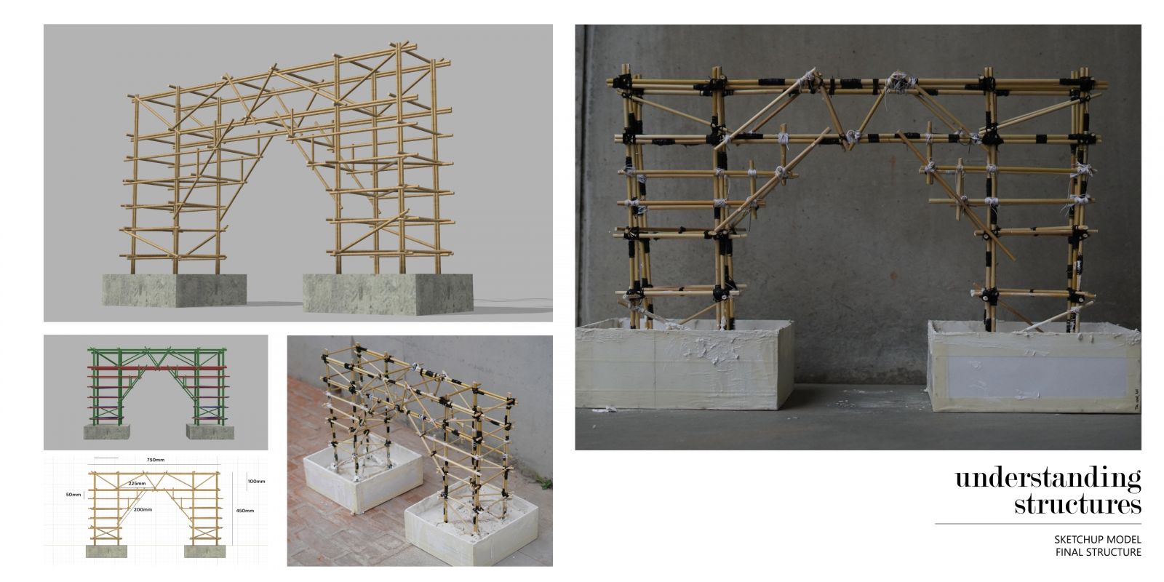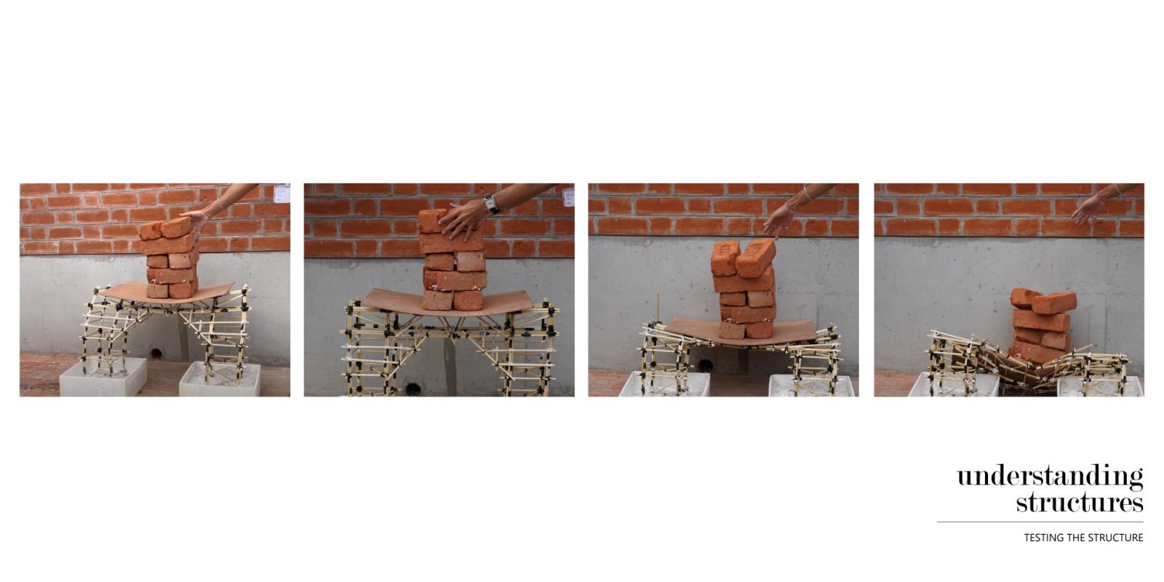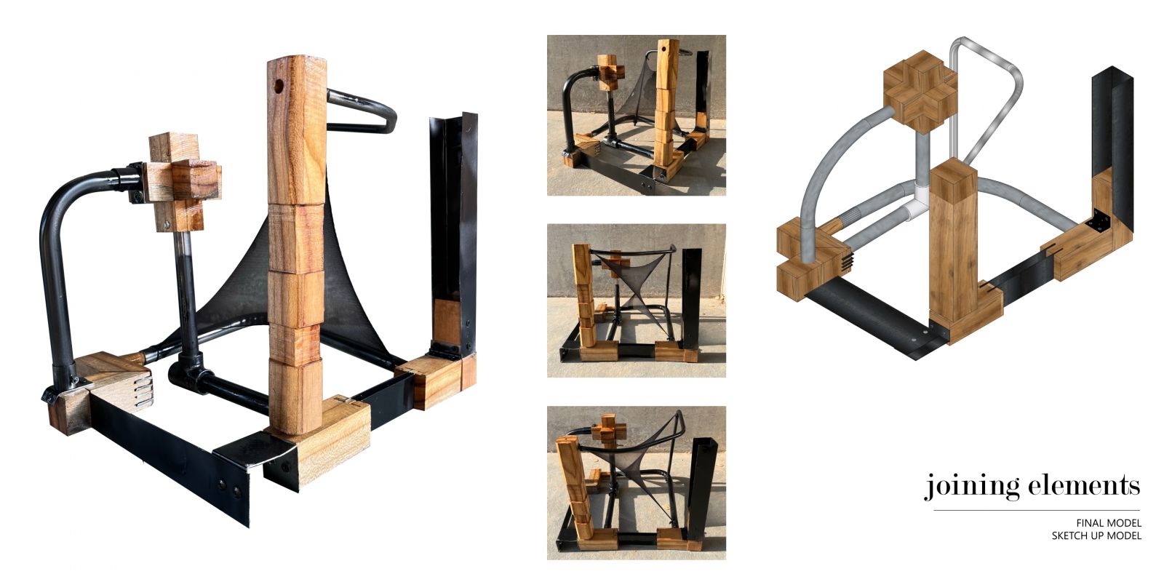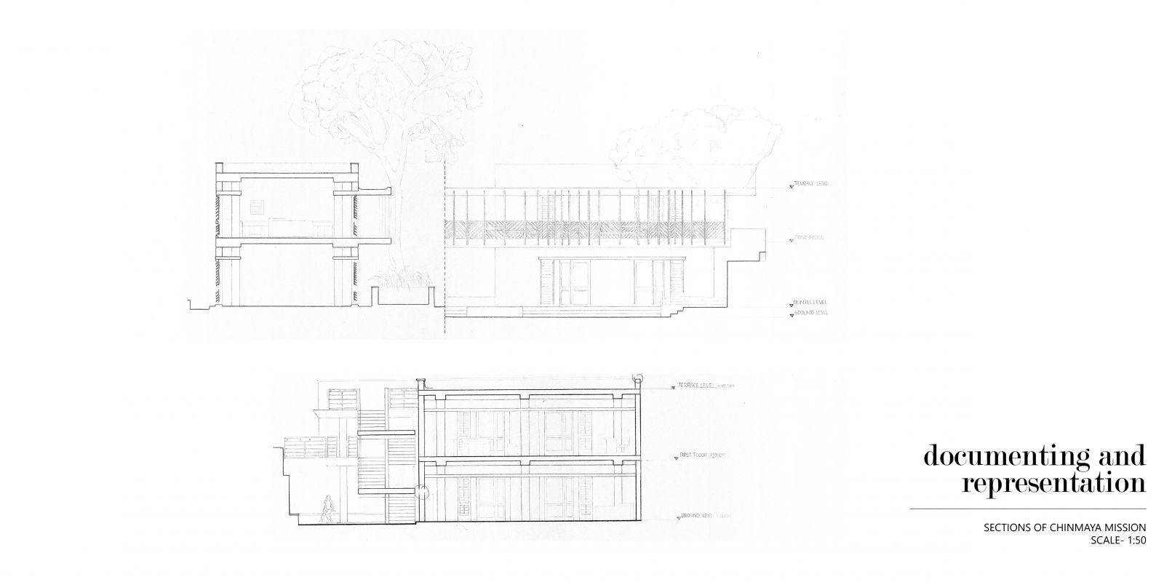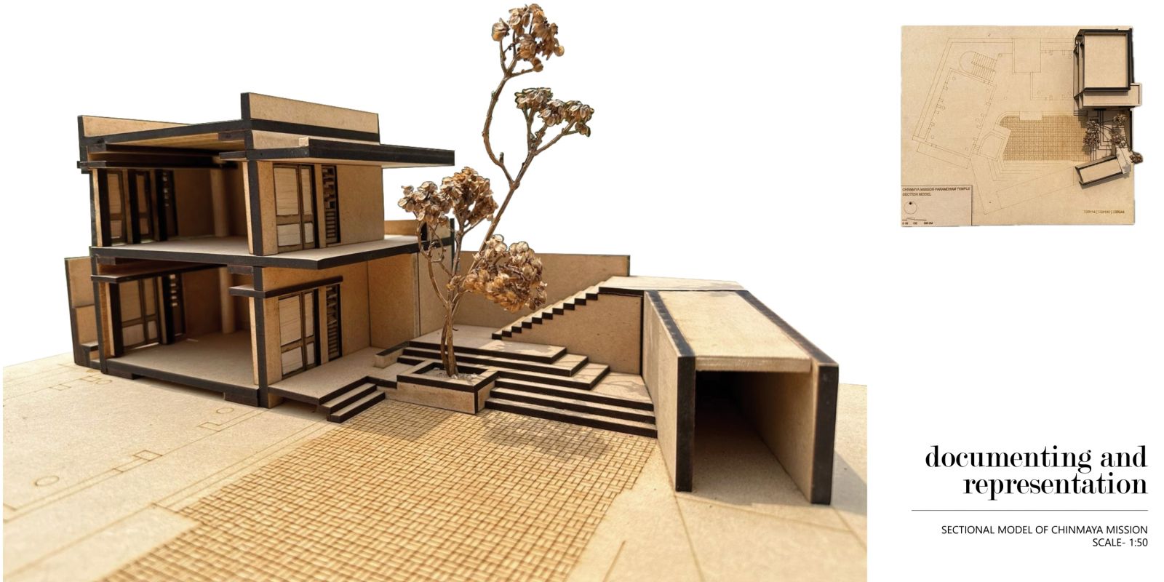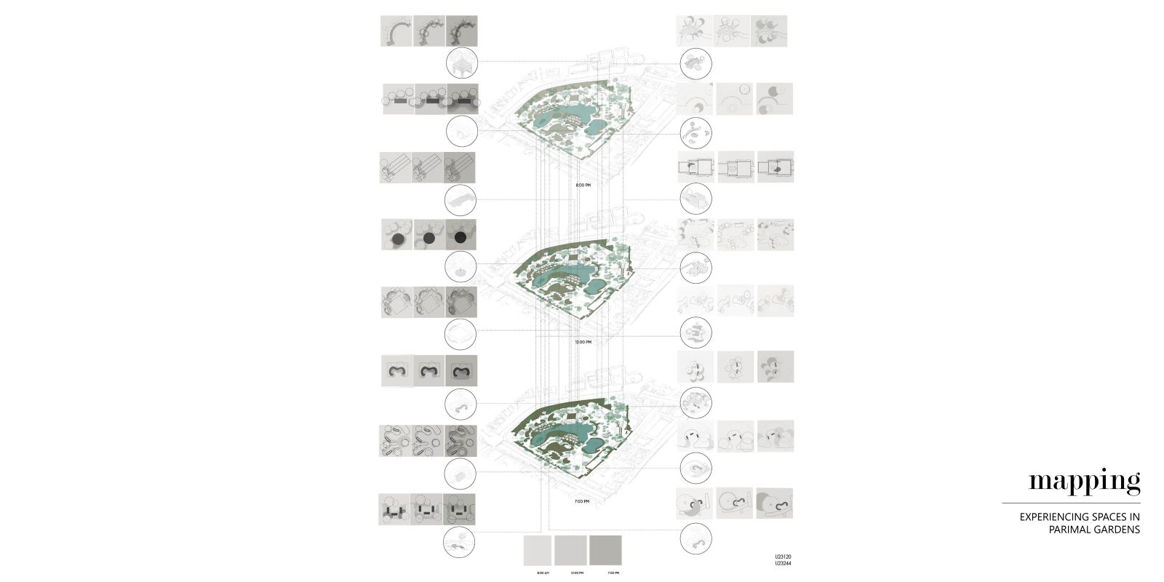Your browser is out-of-date!
For a richer surfing experience on our website, please update your browser. Update my browser now!
For a richer surfing experience on our website, please update your browser. Update my browser now!
The CEPT Foundation Programme studio is an introduction for students fresh out of school to the rigor and work habits required by an undergraduate degree at CEPT University. The studio is conceptualized as a series of sequentially planned exercises, through which students develop skills and abilities, which are then deployed to address increasingly complex problems falling in four broad categories: visualize and draw, make and learn, anayse and interpret and conceptualise and represent. The exercises are designed to provide foundational skills for students across disciplines at CEPT, between which they maintain a balance. They also reflect an understanding that at the foundation level, these skills overlap to a large extent, and a varied array is of benefit to all students. The studio is taught through intensive 1–2 week long modules, focusing on a particular skill or ability, and a process that emphasizes ongoing feedback in addition to expert faculty lectures.
