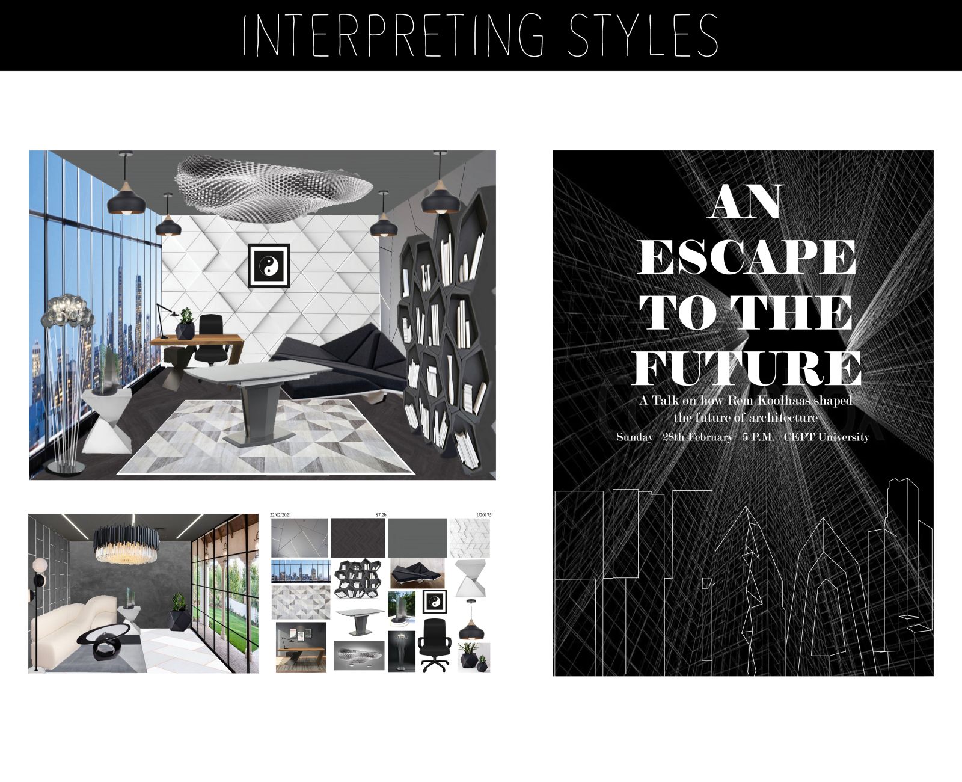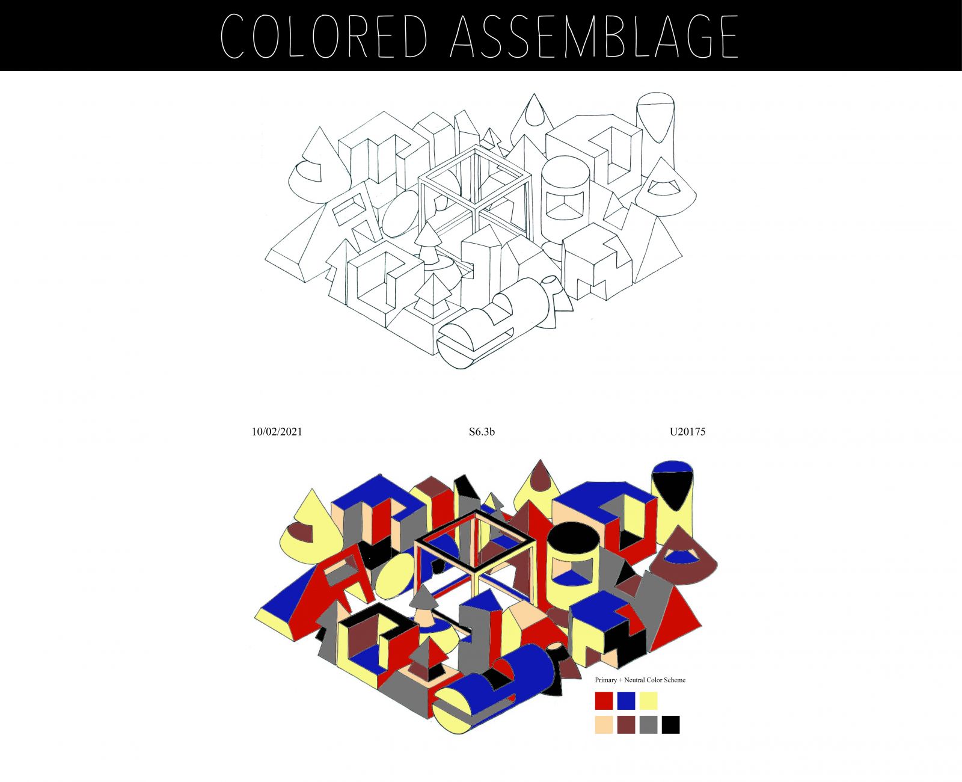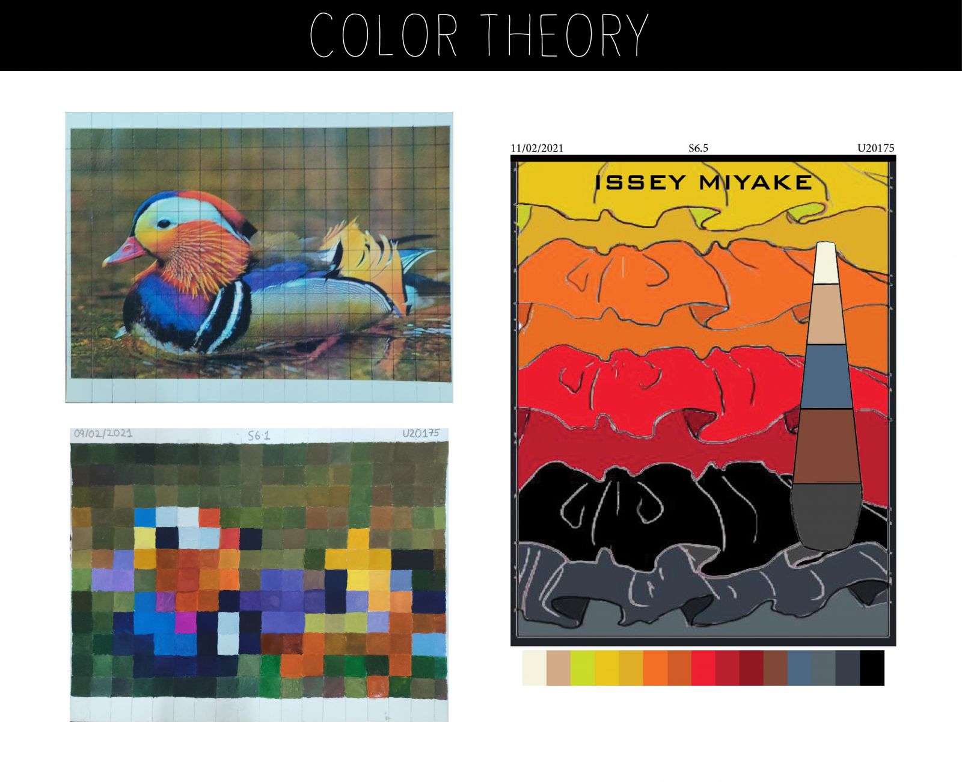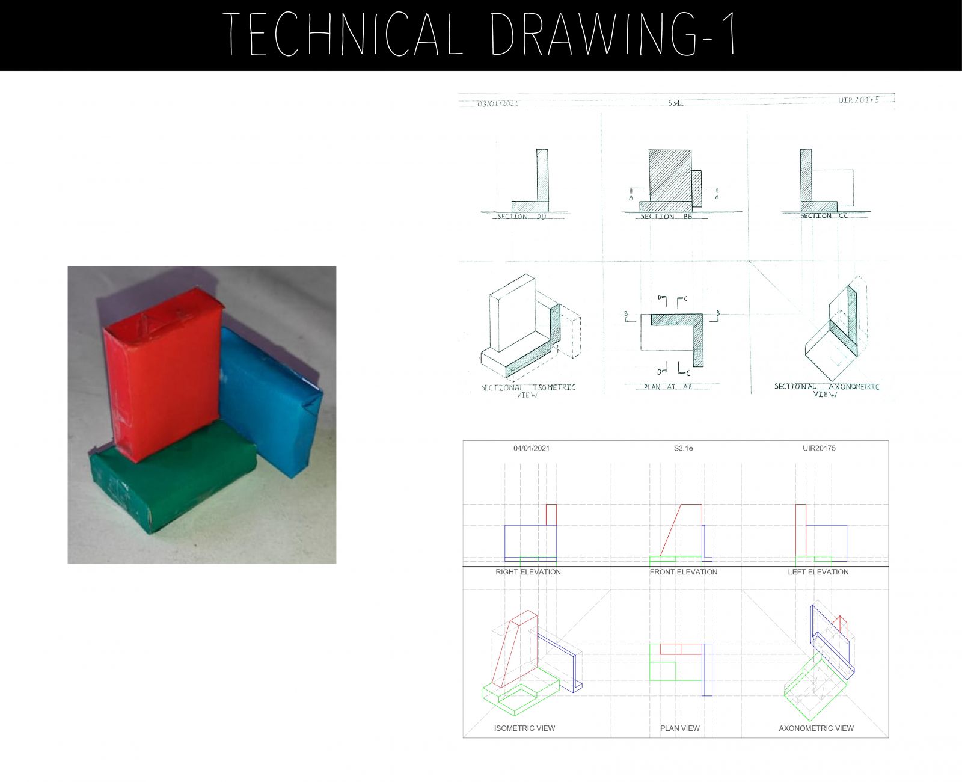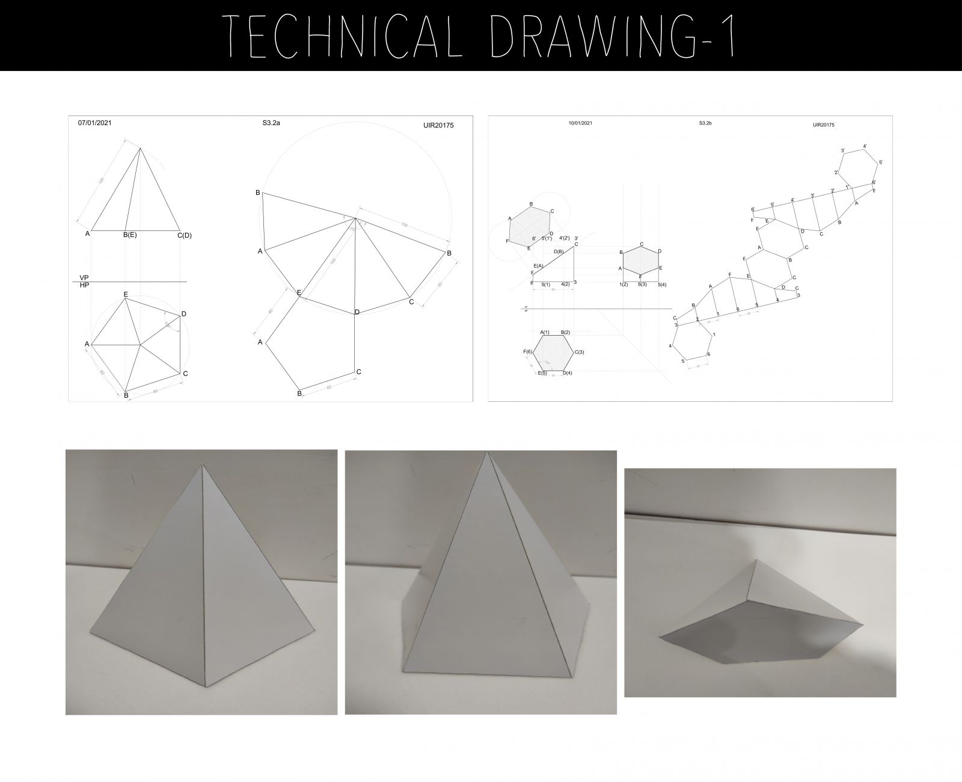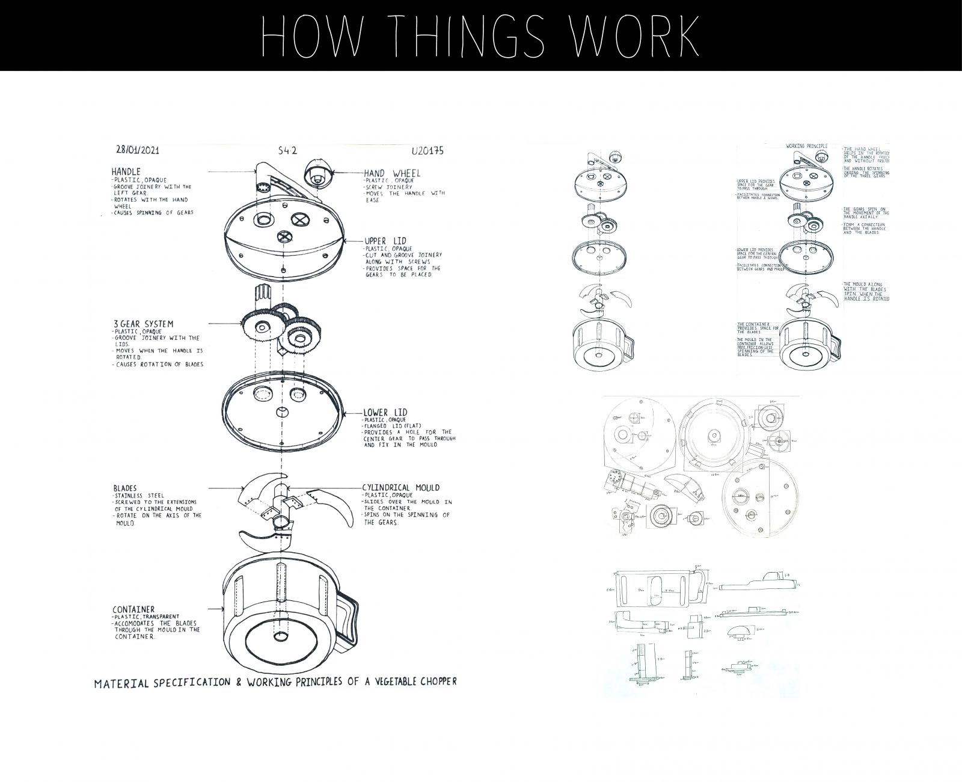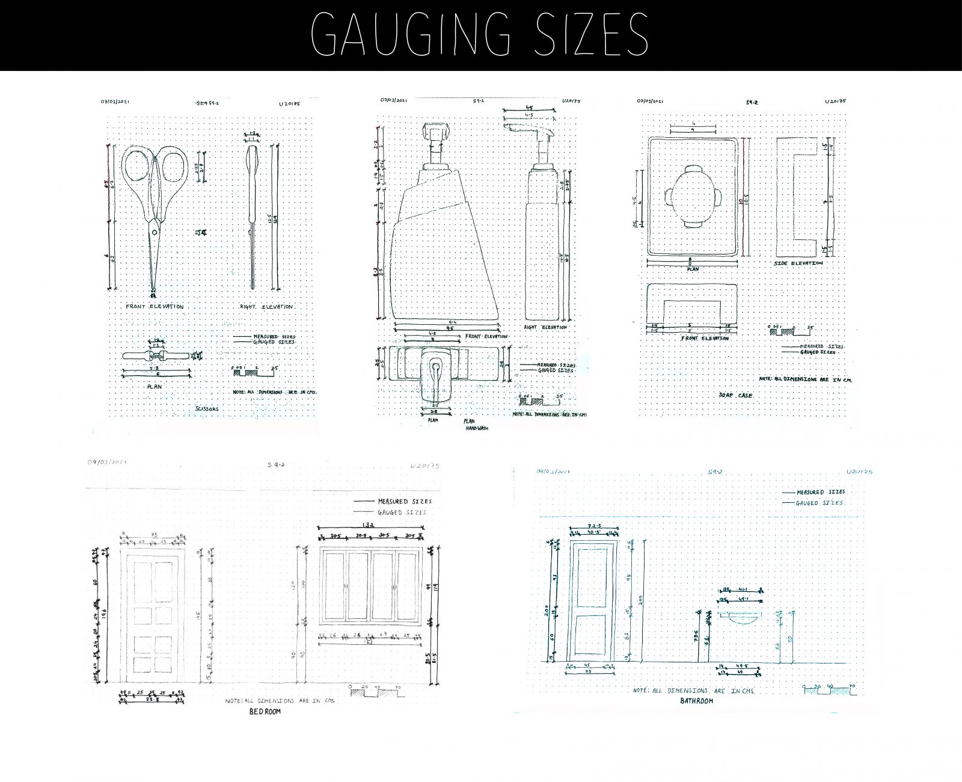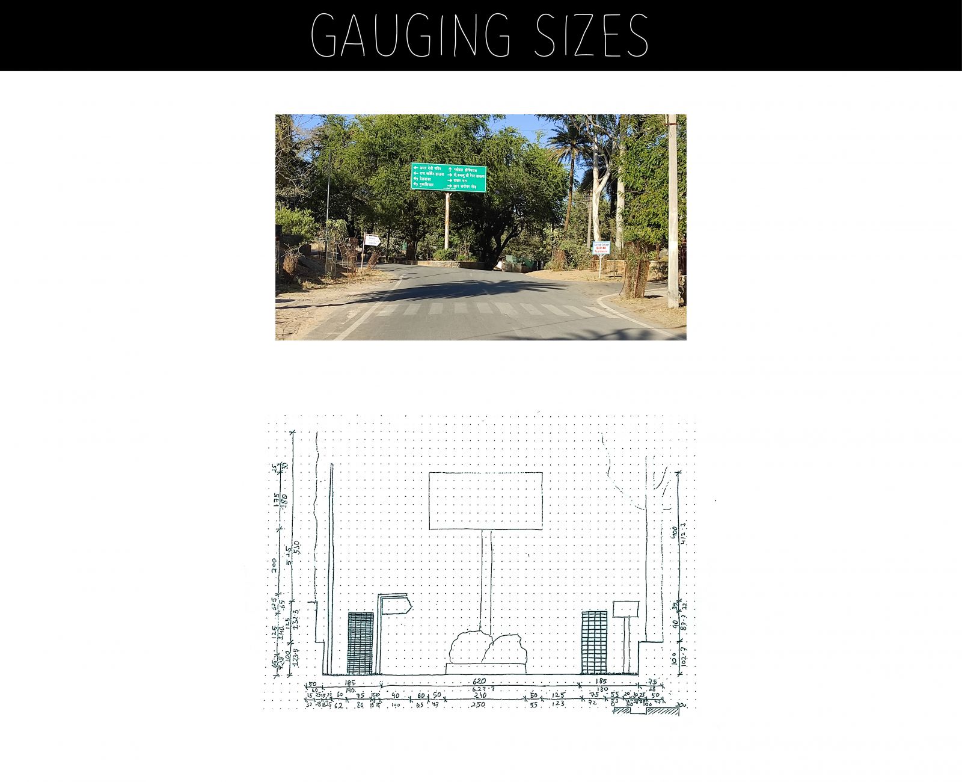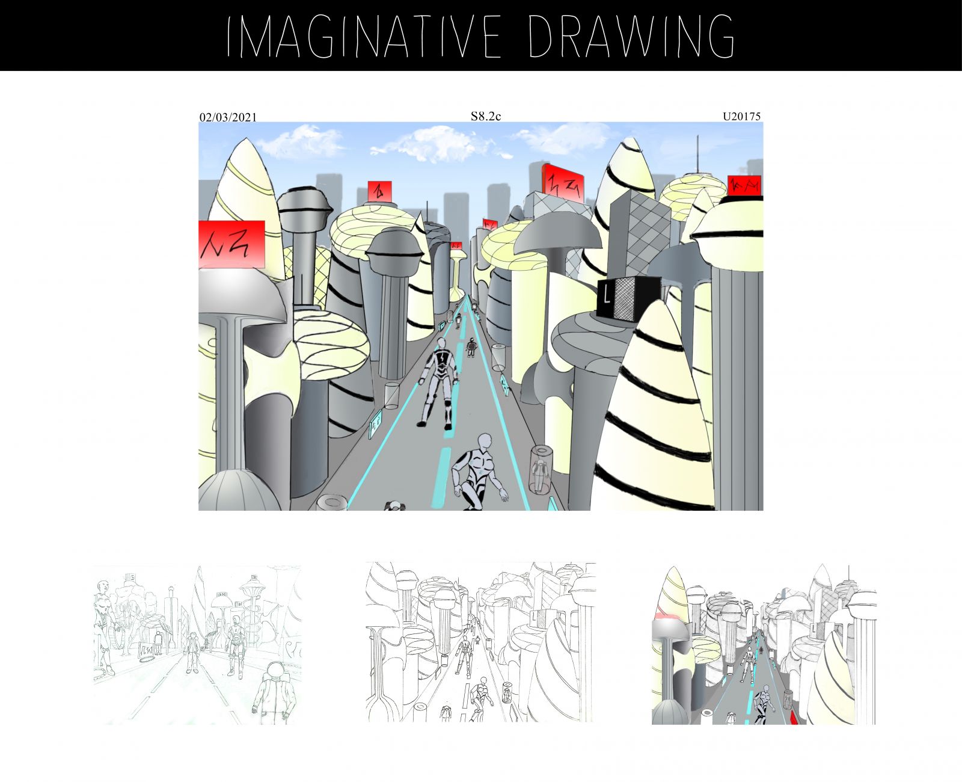Your browser is out-of-date!
For a richer surfing experience on our website, please update your browser. Update my browser now!
For a richer surfing experience on our website, please update your browser. Update my browser now!
The Monsoon Semester of the CEPT Foundation Programme inculcates foundational design skills through sequential exercises focused on perfecting freehand and perspective drawing, visualizing and drawing complex compositions. Students learn to make technical drawings using orthographic projections, surface development and exploded views of complex objects; develop the skill of estimating sizes and begin to engage with anthropometrics. Ordering principles, colour theory, imaginative drawing and deciphering and interpreting styles help them develop more complex skills. Alongside, parallel exercises focus on describing objects and presenting their own work in writing, while guest speaker lectures offer exposure to other disciplines.
View Additional Work