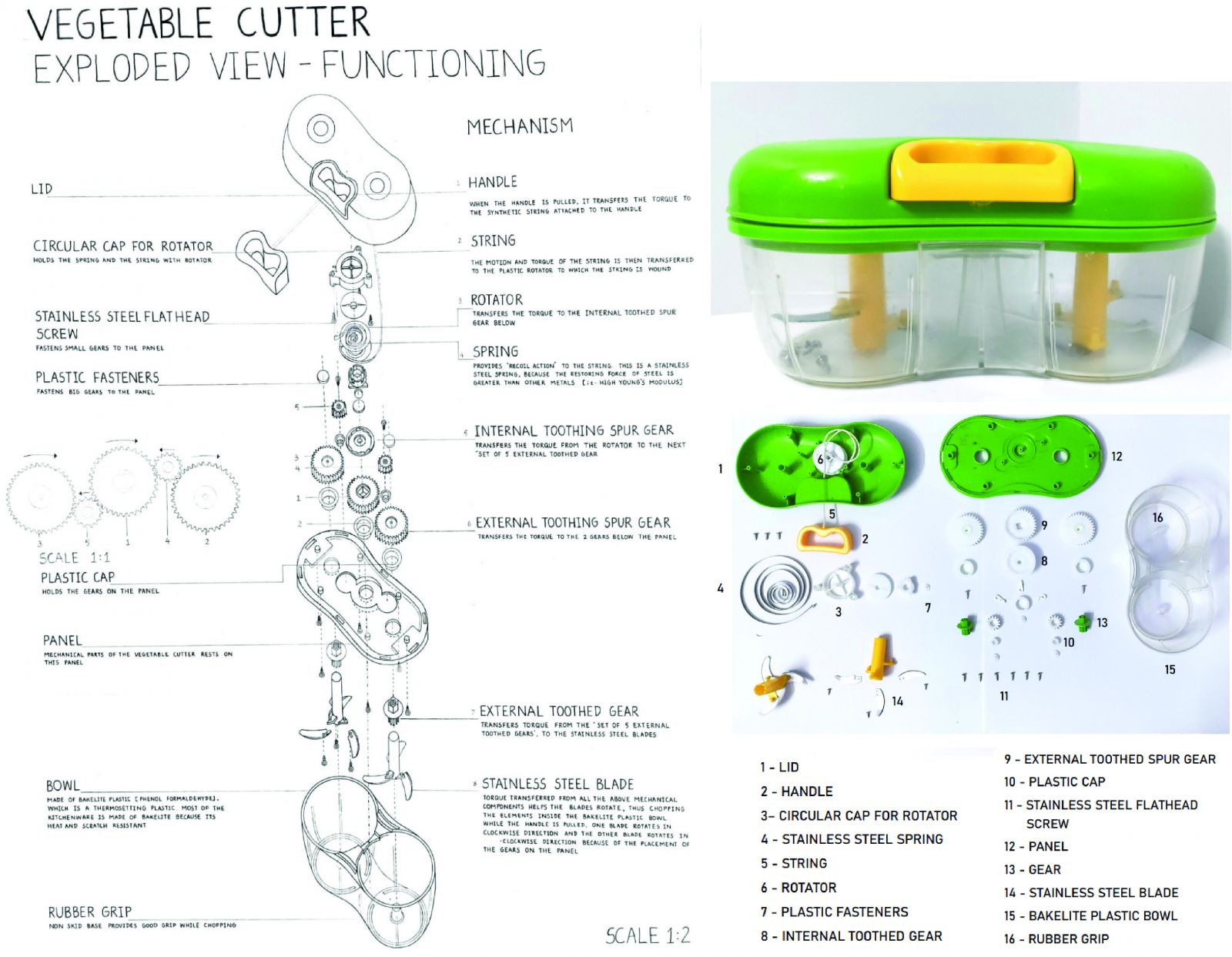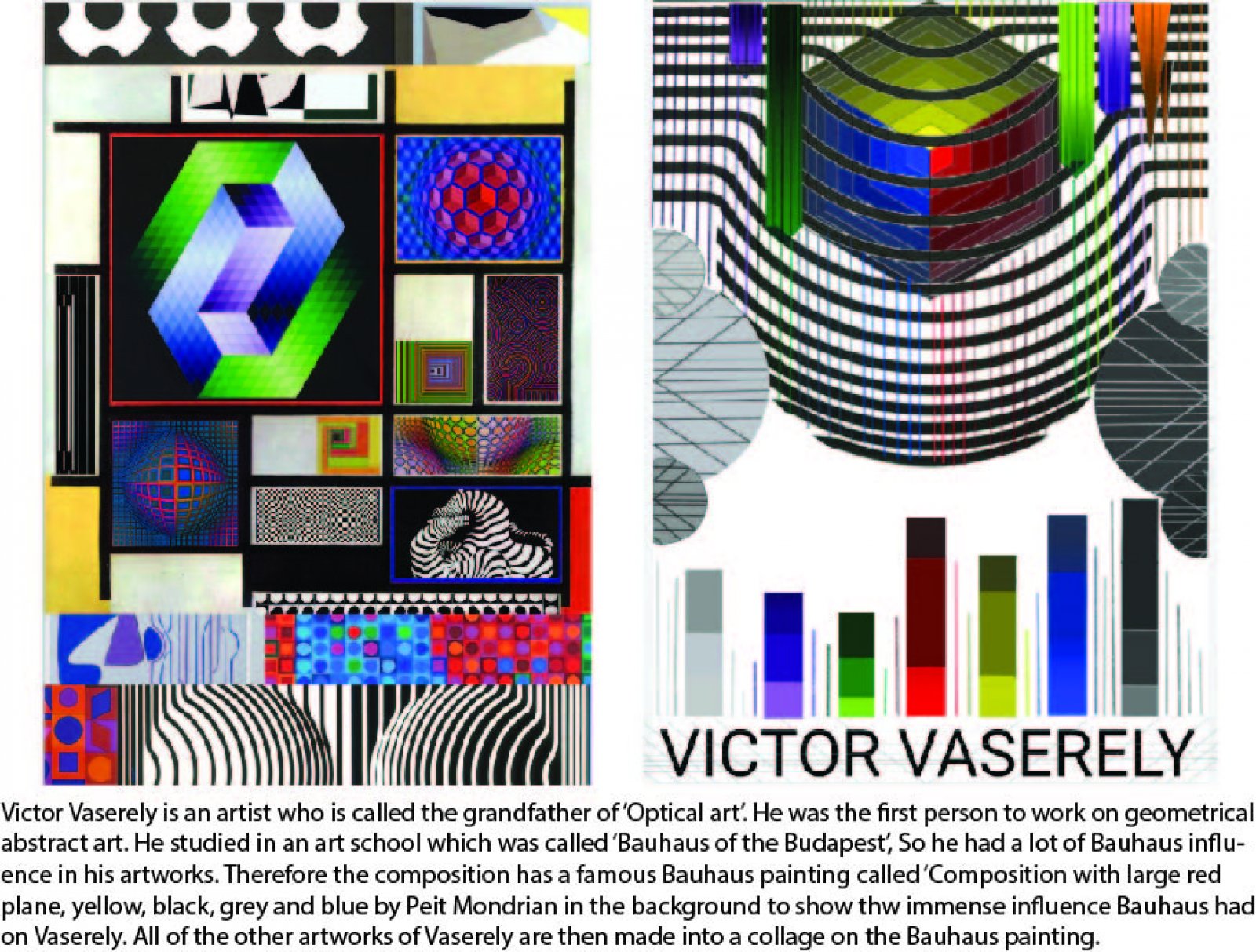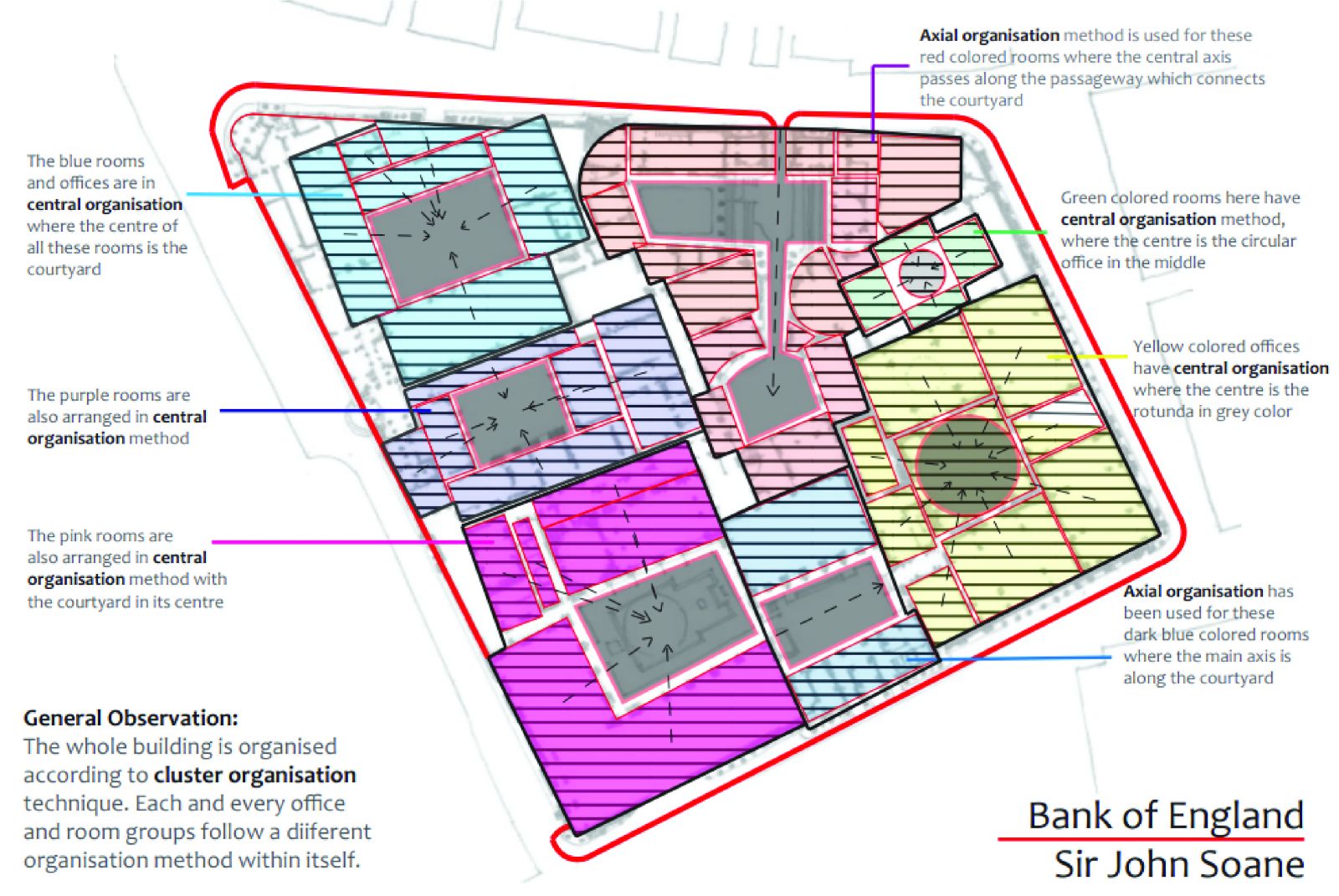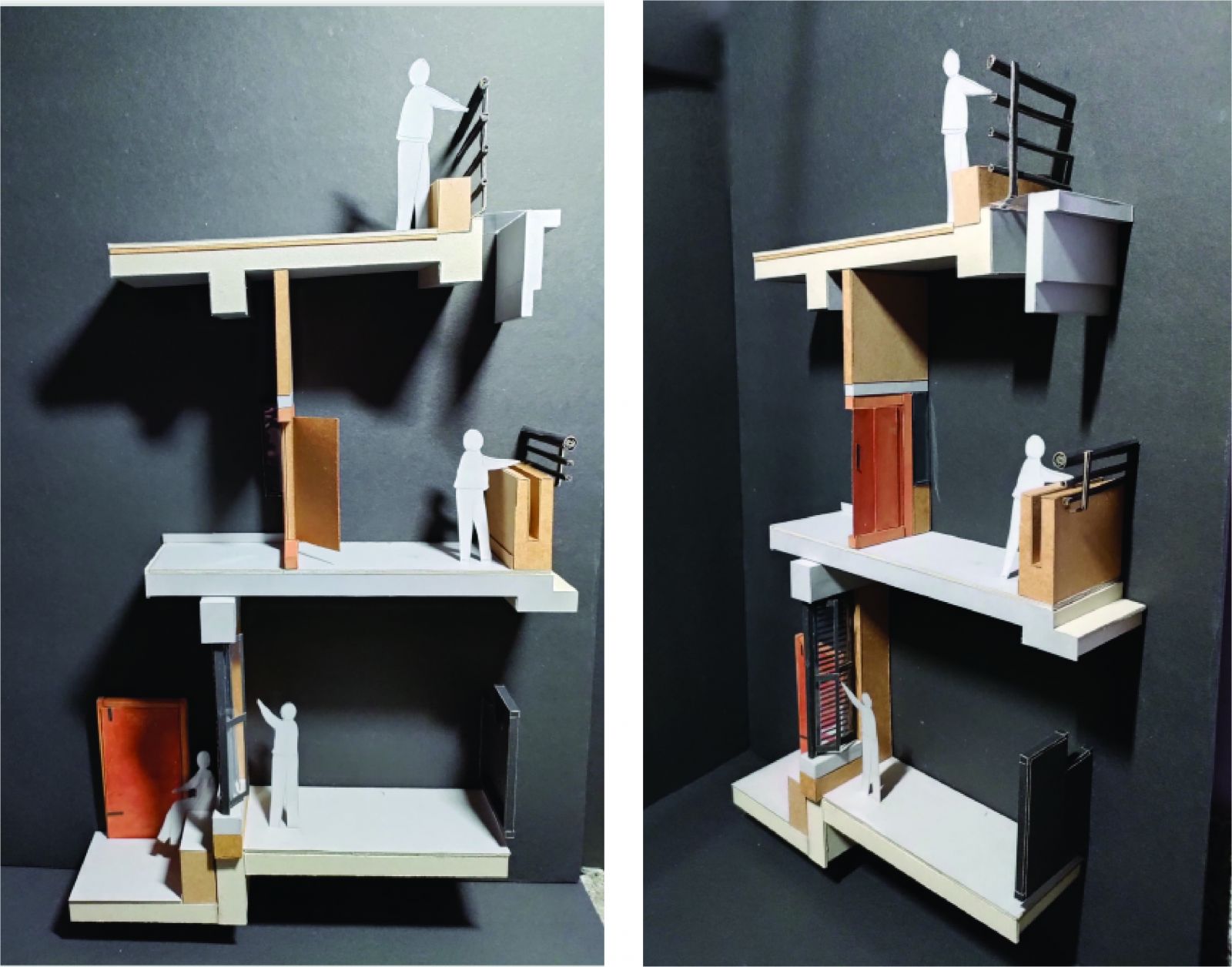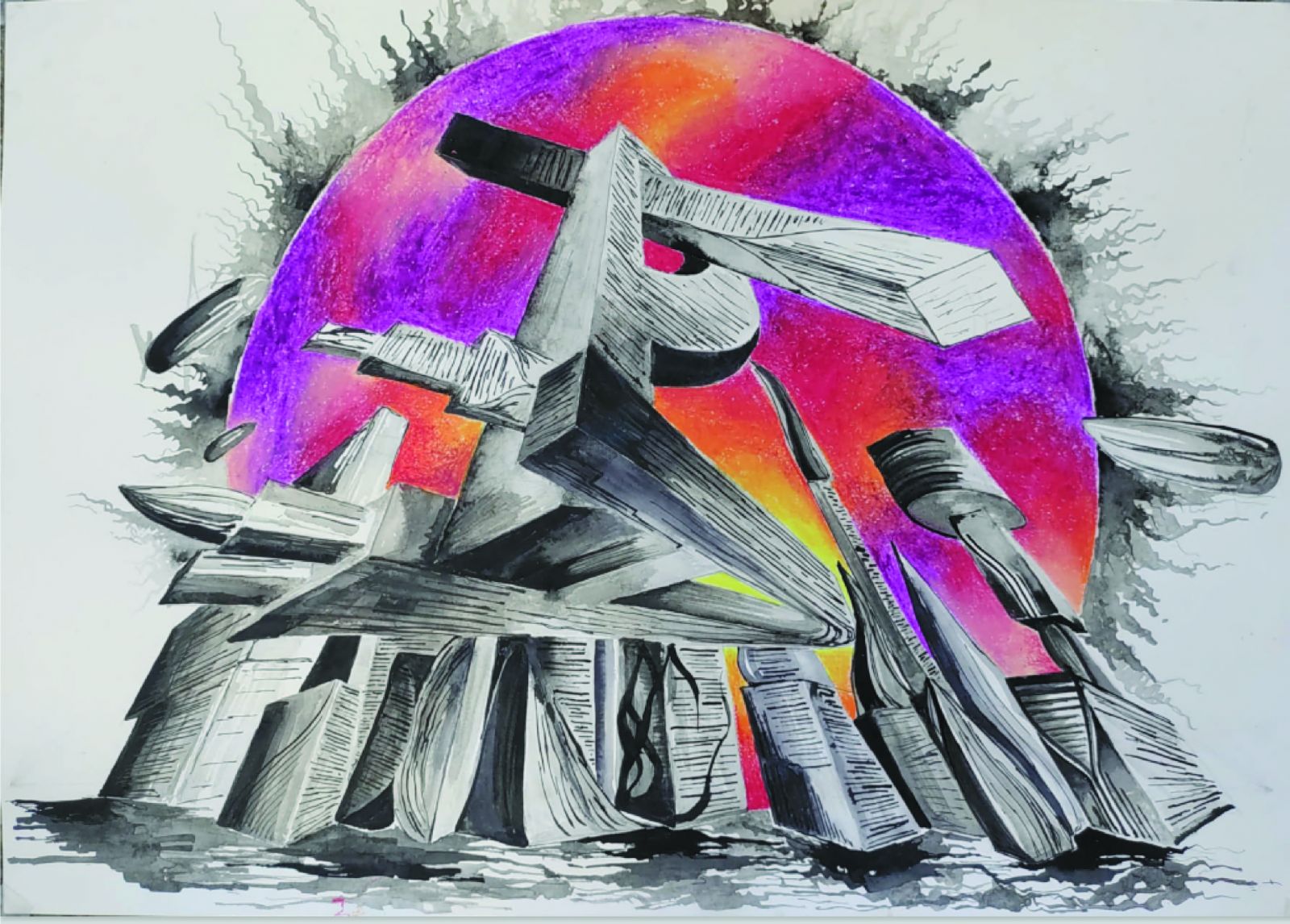Your browser is out-of-date!
For a richer surfing experience on our website, please update your browser. Update my browser now!
For a richer surfing experience on our website, please update your browser. Update my browser now!
The Monsoon semester focuses on equipping students with various techniques to visualise, draw and represent. The students also start to engage with existing buildings to identify various building elements, basic construction materials and methods. They practise and work intensively to perfect their freehand drawing and perspective drawing, to visualize and draw complex compositions. They also learn to make technical drawings using orthographic projections, surface development and the exploded view of a complex object. A series of exercises in sketching will enable the students to sketch freely in order to observe, document, imagine and improvise.The exercise on gauging sizes will develop the habit of estimating sizes using one’s body and through it the students will begin to engage with the concept of anthropometrics. Through the exercise on building elements and materials the students will start to engage with existing buildings to decipher their building elements and materials and understand the sequence of construction. In the last exercise the students will go through the process of documenting an existing building and making a set of architectural drawings.
View Additional Work

