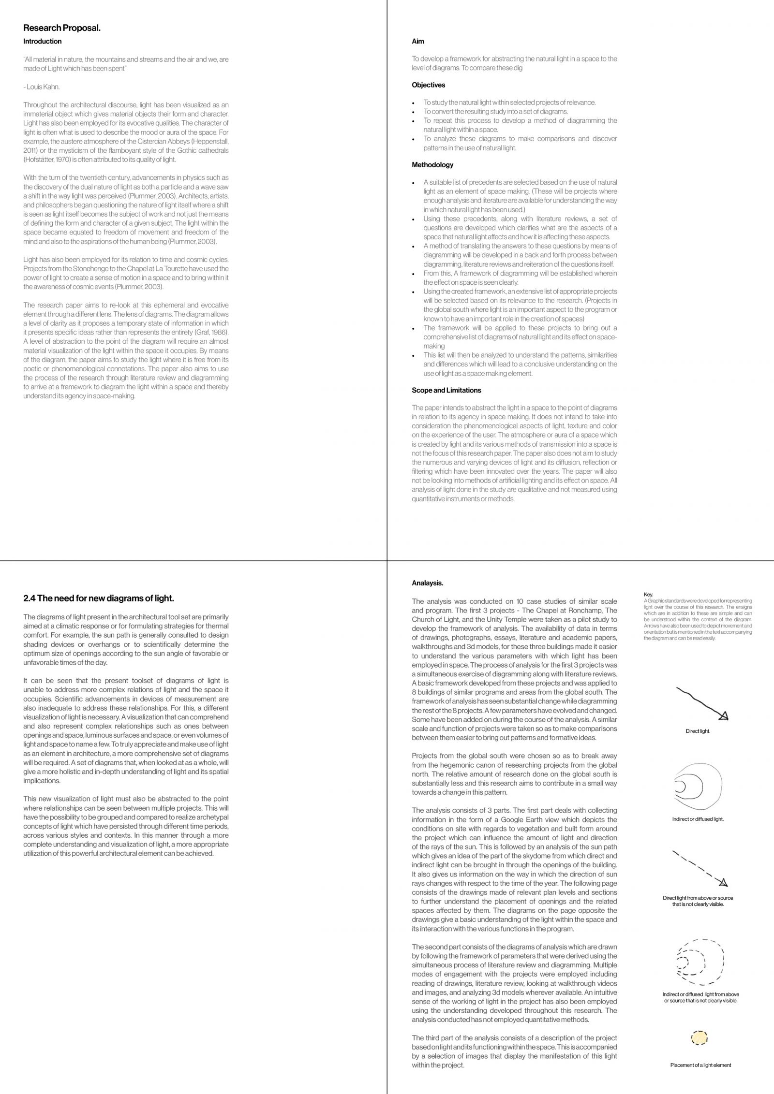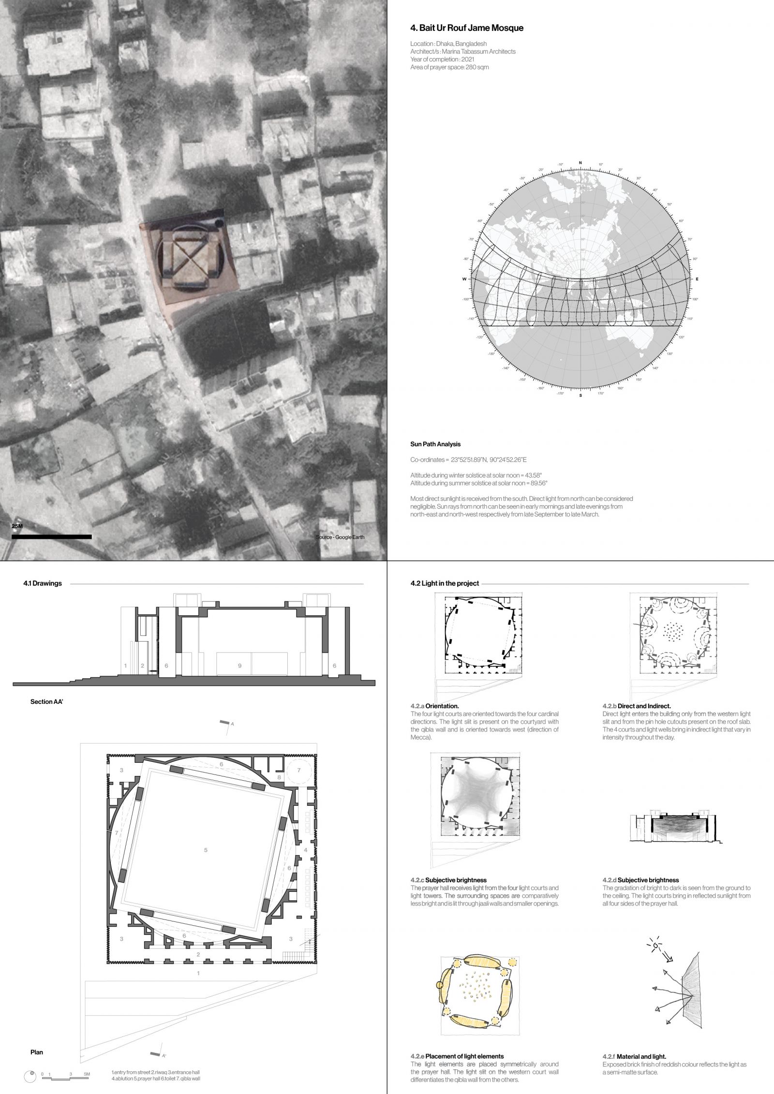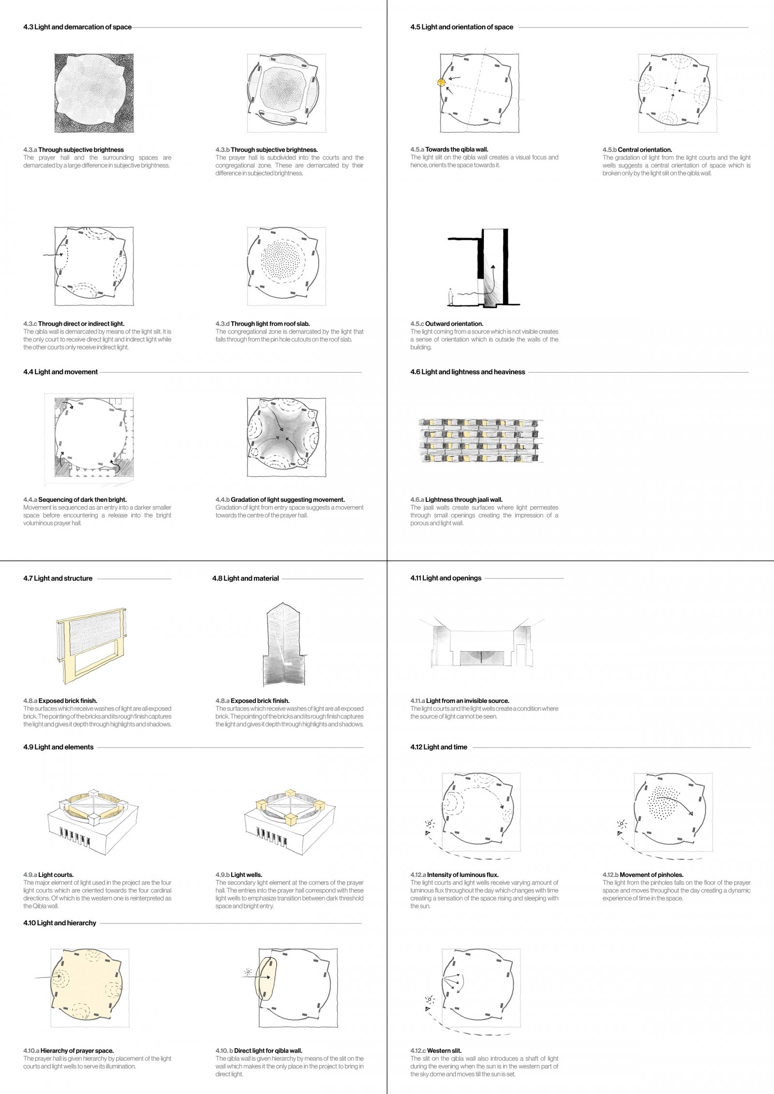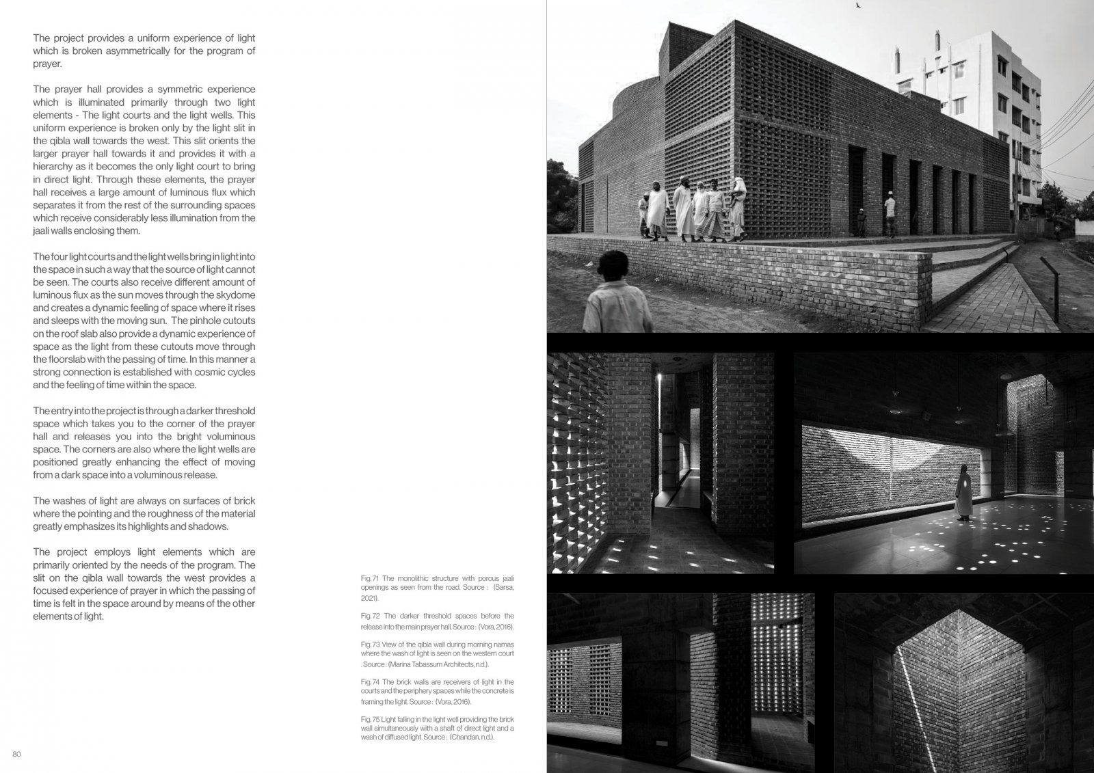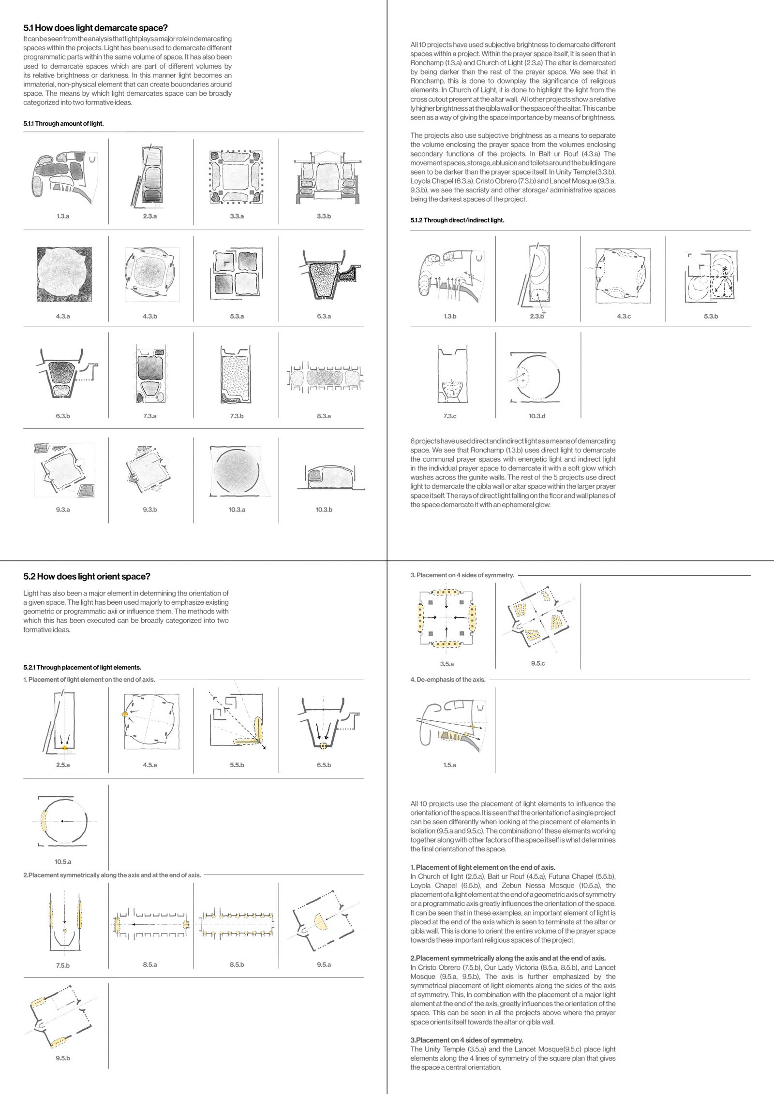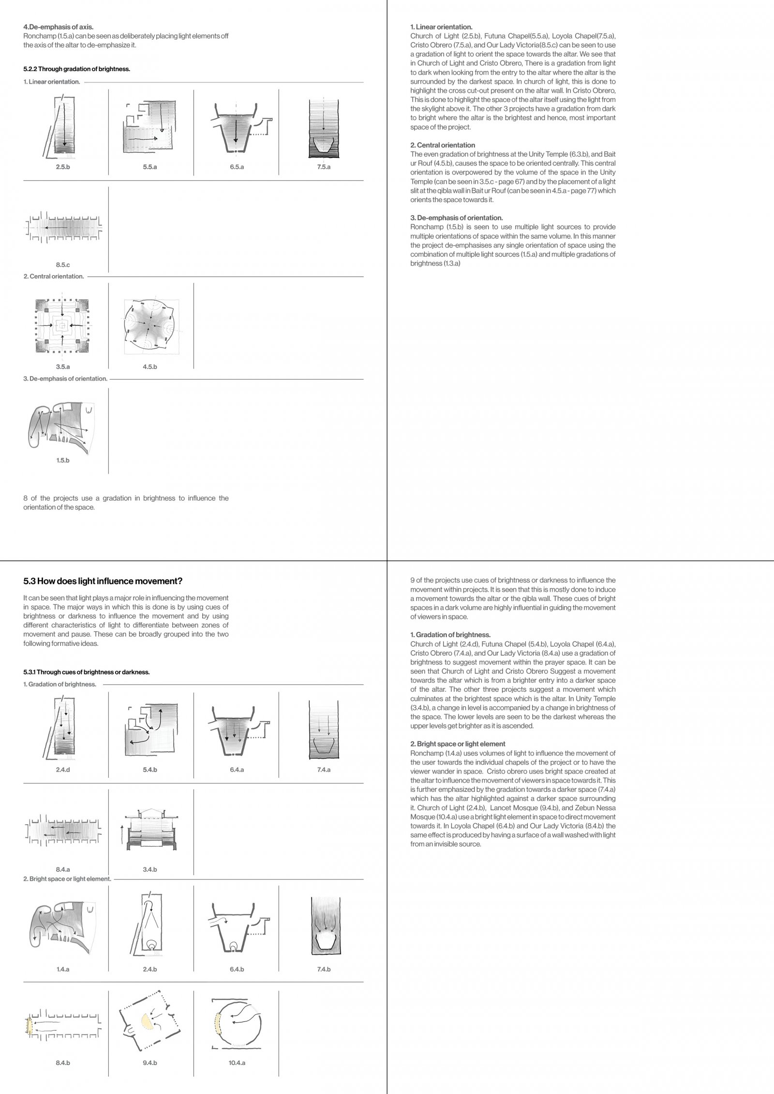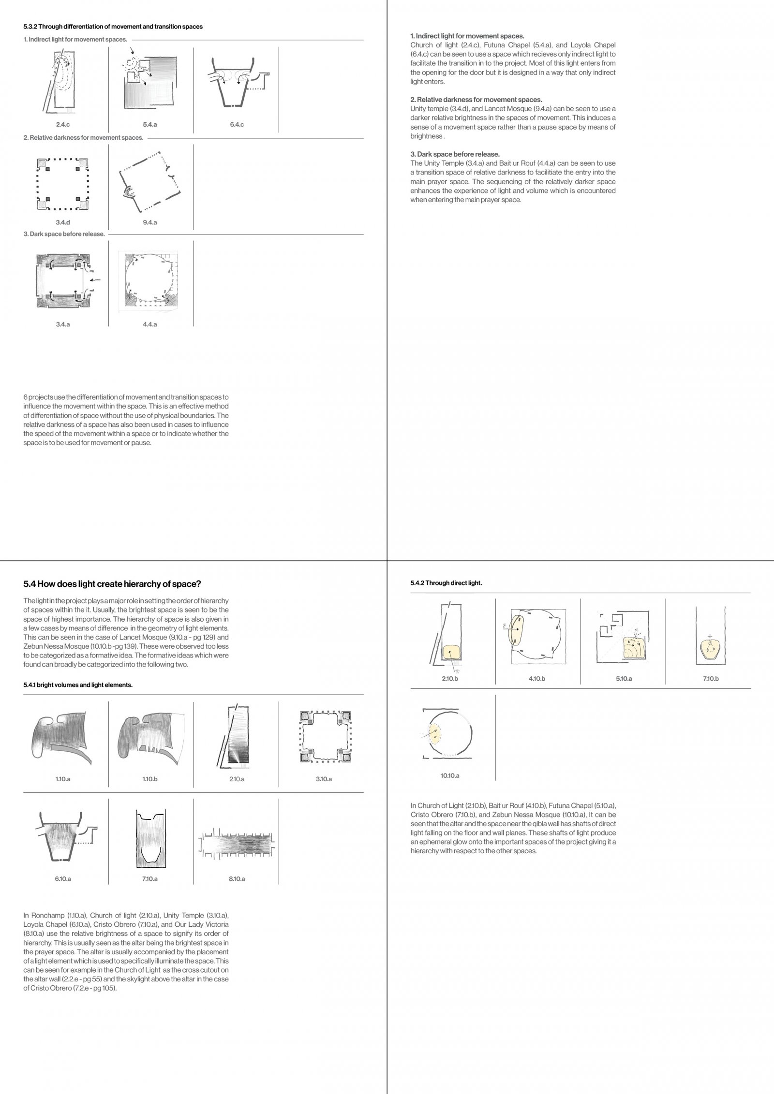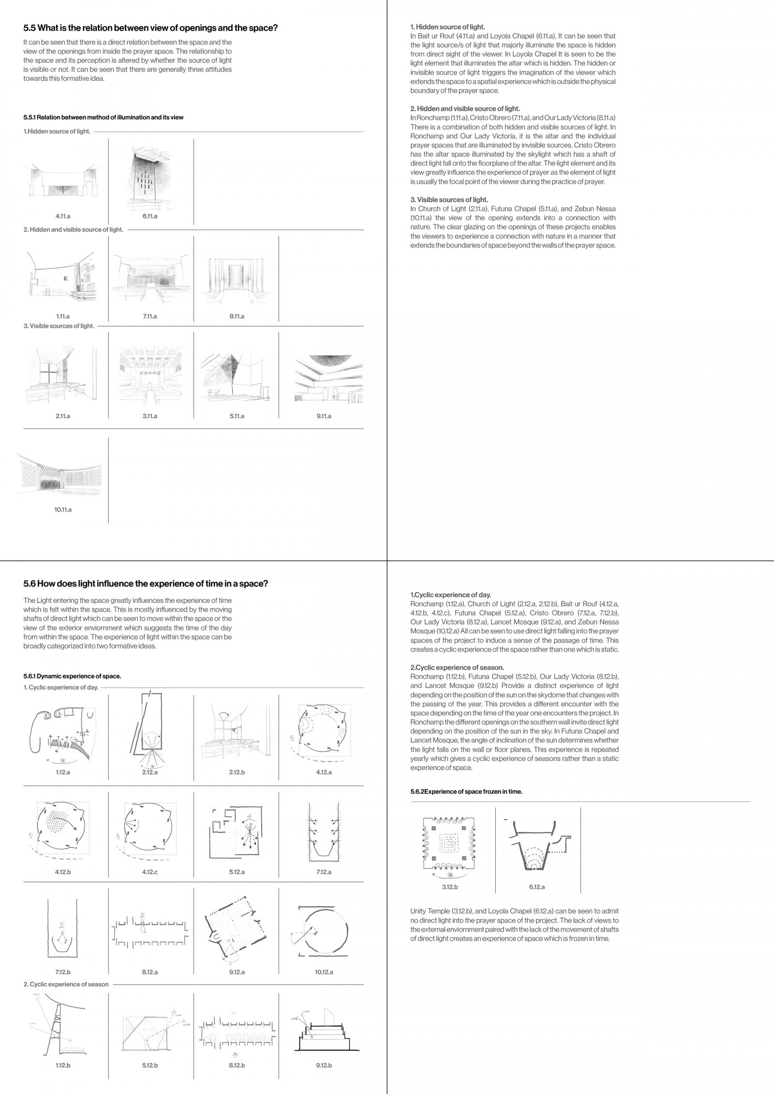Your browser is out-of-date!
For a richer surfing experience on our website, please update your browser. Update my browser now!
For a richer surfing experience on our website, please update your browser. Update my browser now!
The diagrams of light present in the architectural tool set are primarily aimed at a climatic response or for formulating strategies for thermal comfort. For example, the sun path is generally consulted to design shading devices or overhangs or to scientifically determine the optimum size of openings according to the sun angle of favorable or unfavorable times of the day. It can be seen that the present toolset of diagrams of light is unable to address more complex relations of light and the space it occupies. Scientific advancements in devices of measurement are also inadequate to address these relationships. For this, a different visualization of light is necessary. A visualization that can comprehend and also represent complex relationships such as ones between openings and space, luminous surfaces and space, or even volumes of light and space to name a few. To truly appreciate and make use of light as an element in architecture, a more comprehensive set of diagrams will be required. A set of diagrams that, when looked at as a whole, will give a more holistic and in-depth understanding of light and its spatial implications. This new visualization of light must also be abstracted to the point where relationships can be seen between multiple projects. This will have the possibility to be grouped and compared to realize archetypal concepts of light which have persisted through different time periods, across various styles and contexts. In this manner through a more complete understanding and visualization of light, a more appropriate utilization of this powerful architectural element can be achieved.
