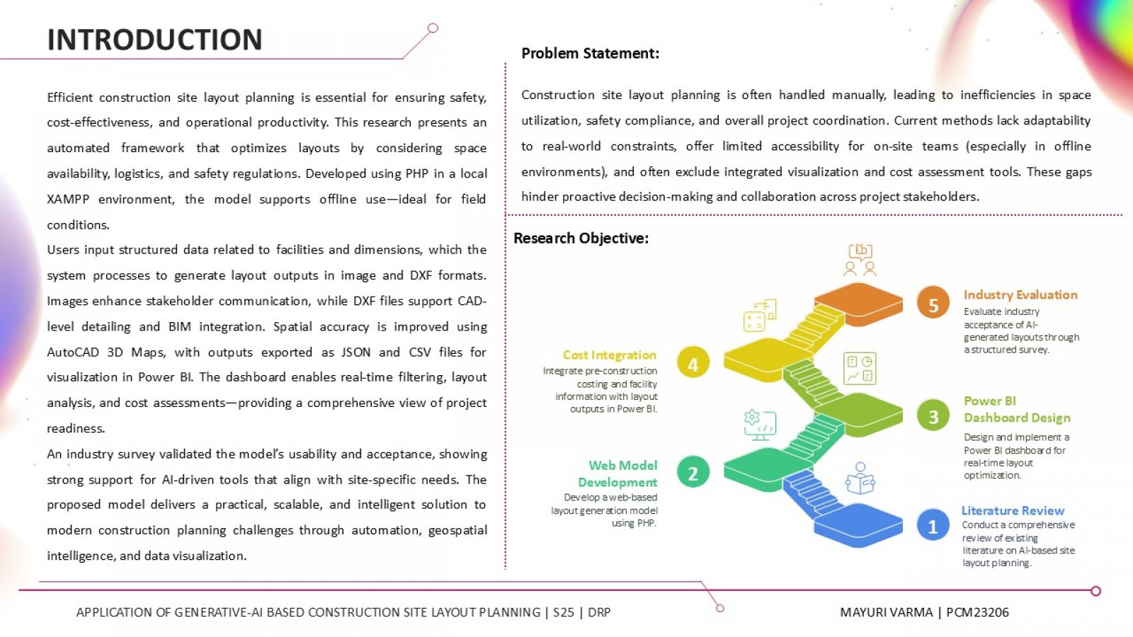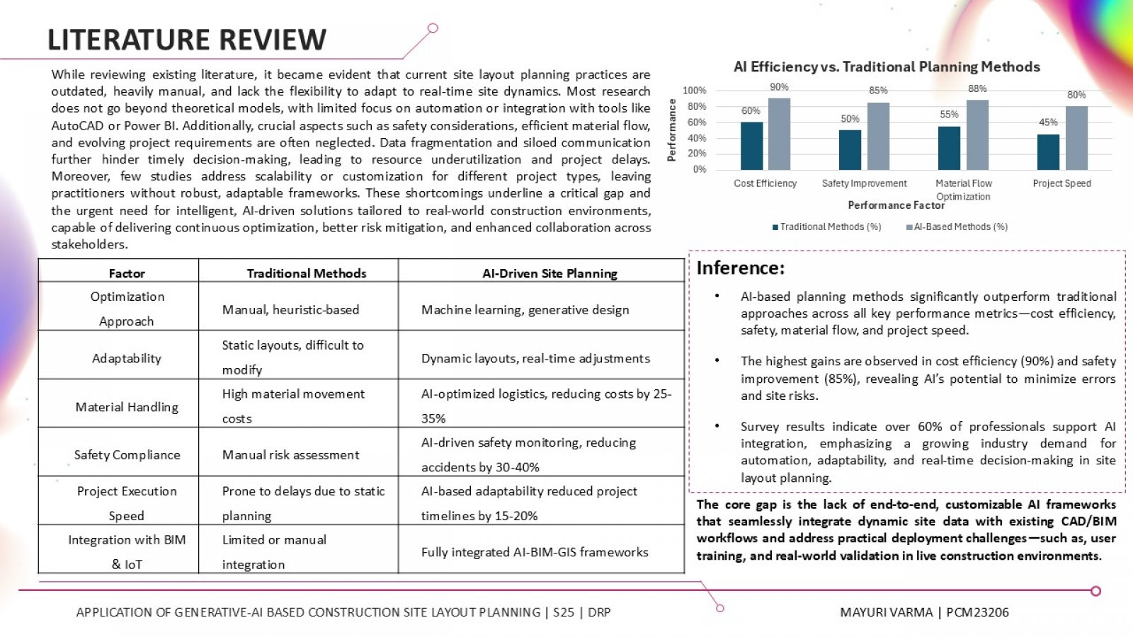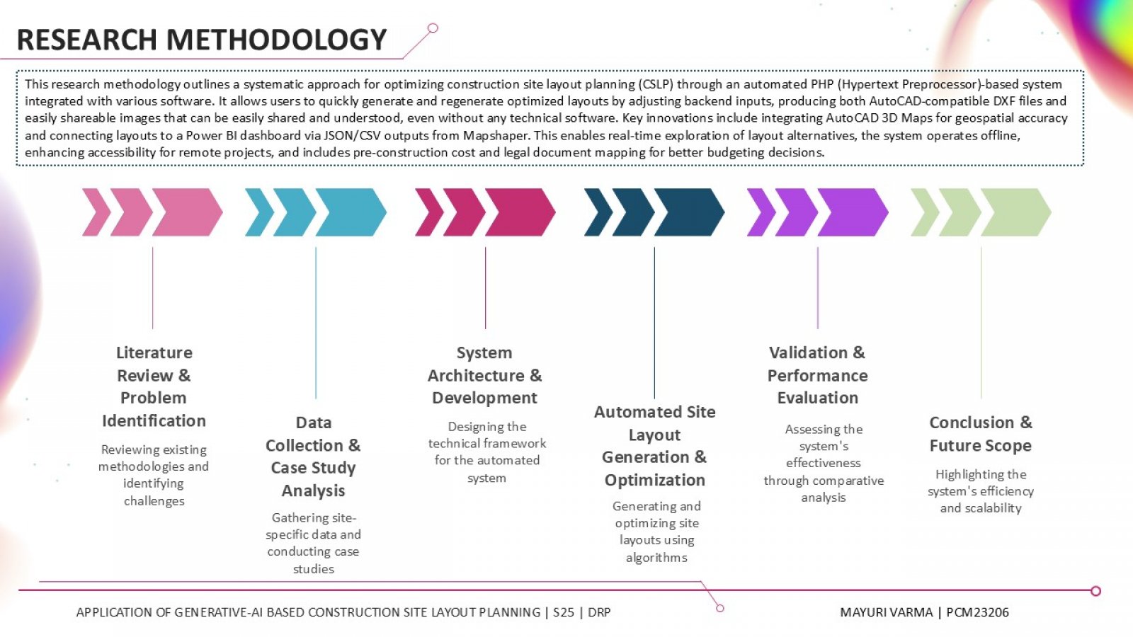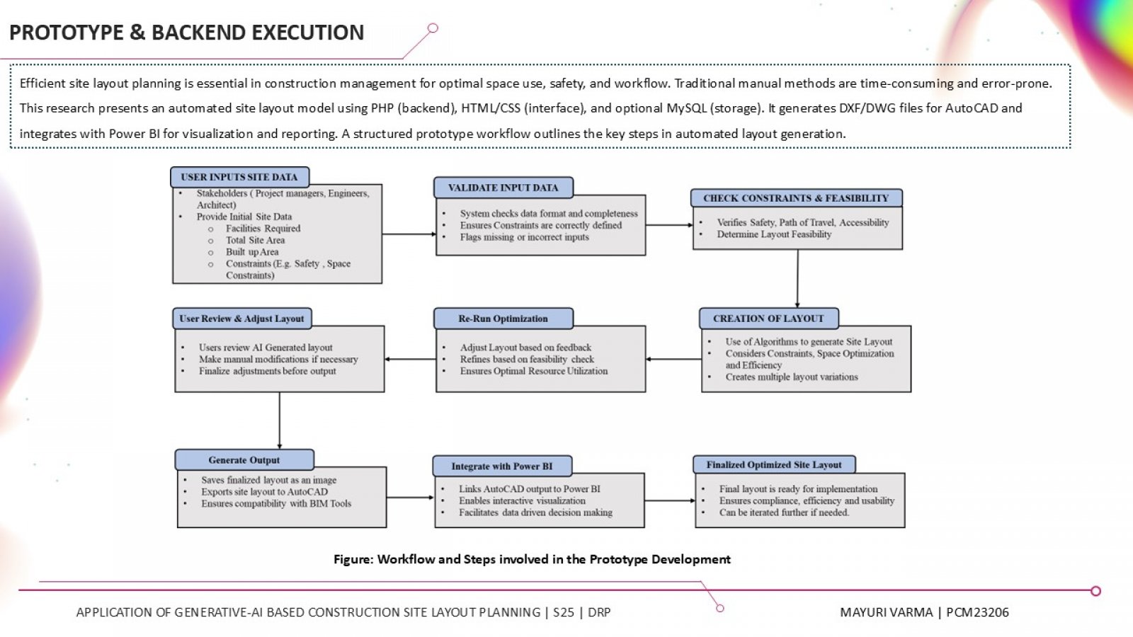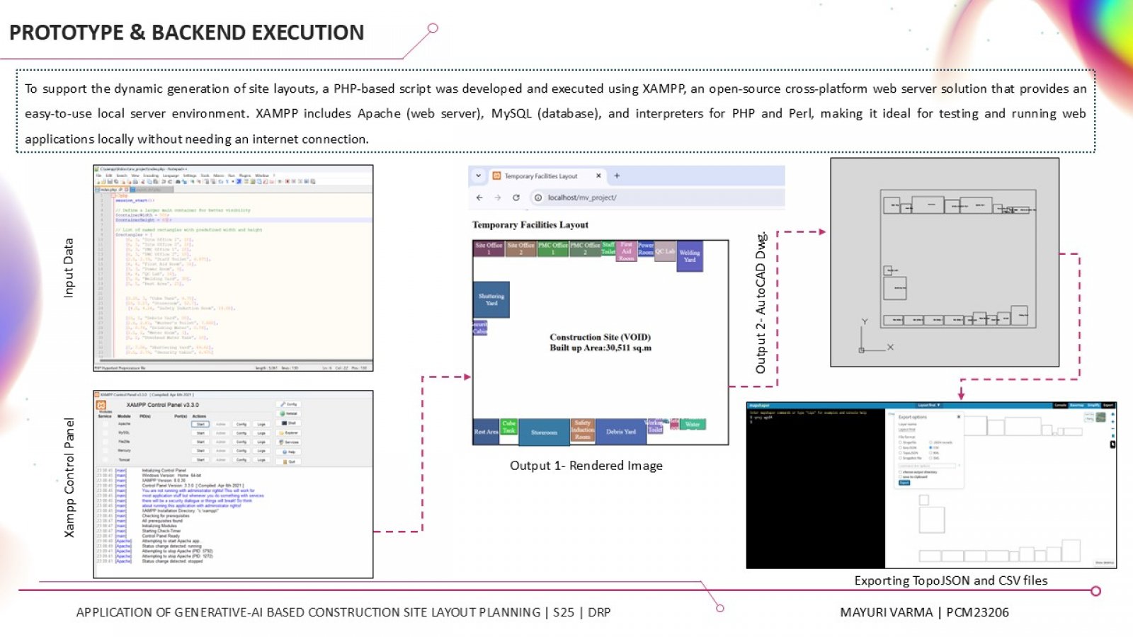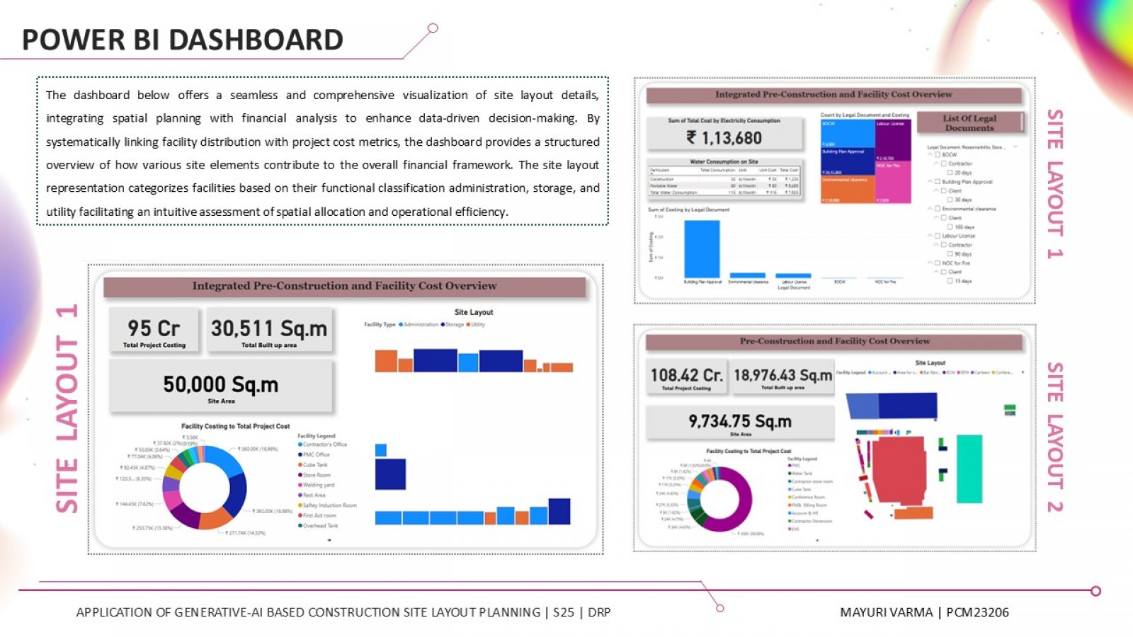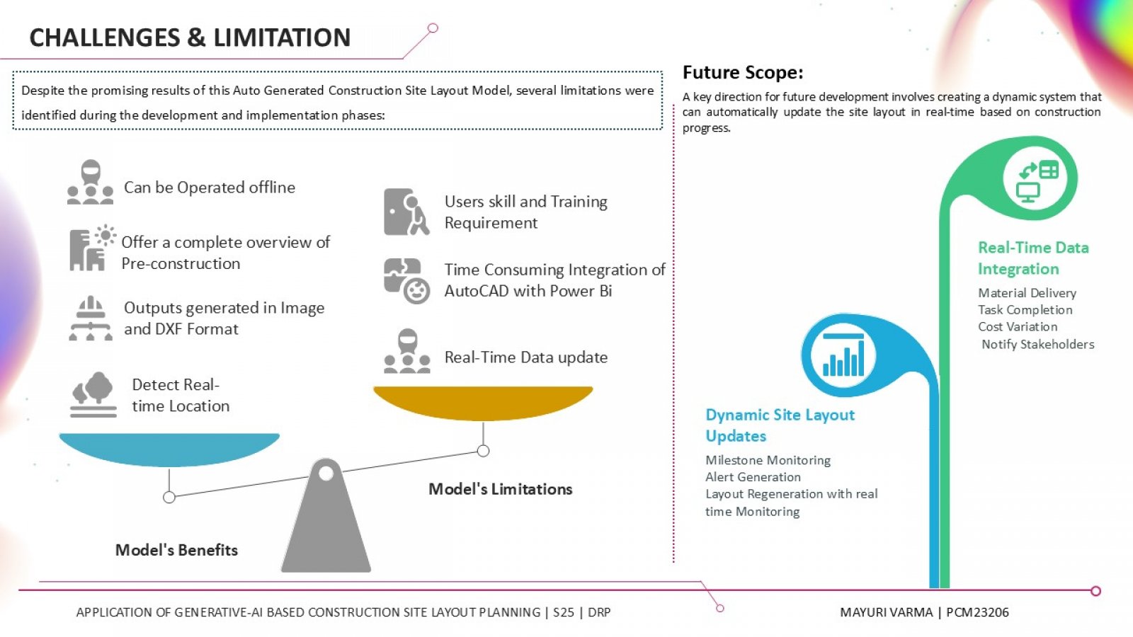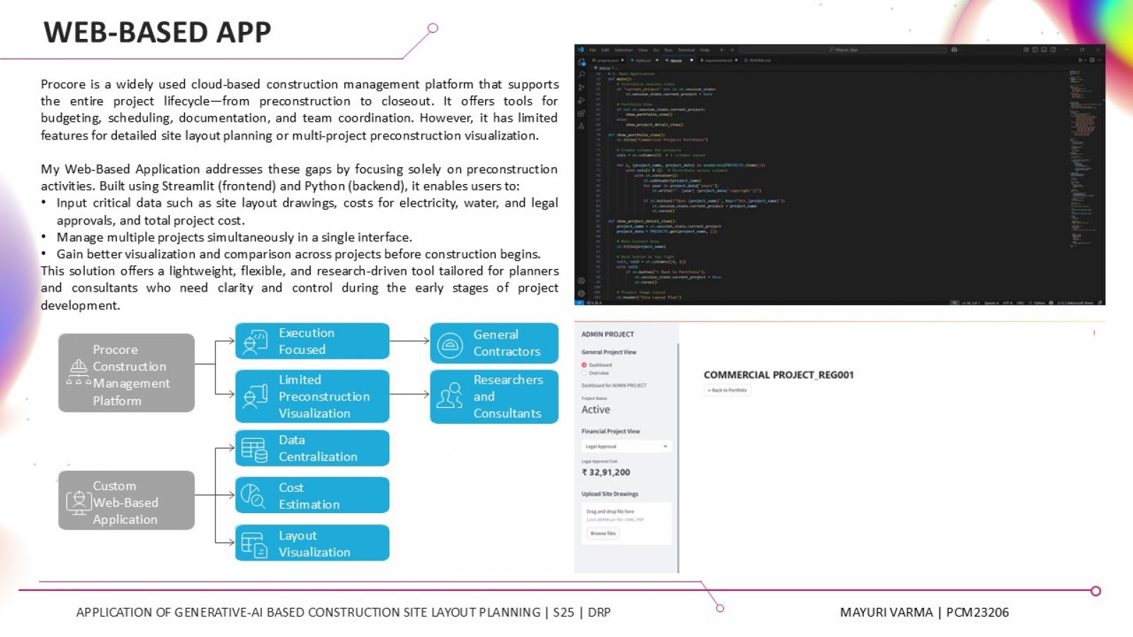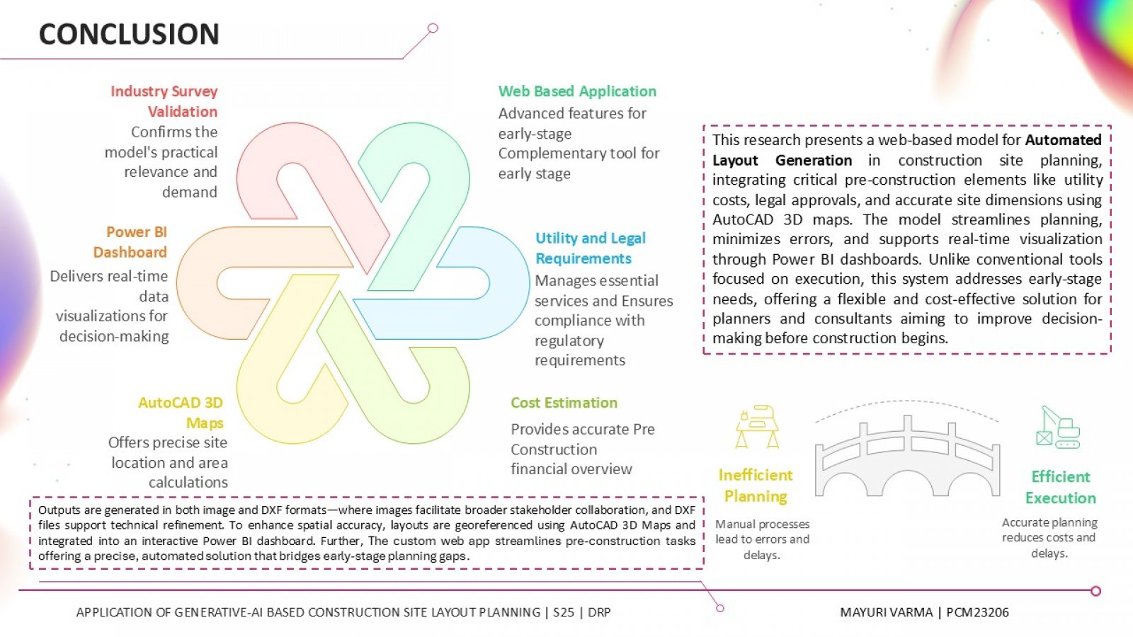Your browser is out-of-date!
For a richer surfing experience on our website, please update your browser. Update my browser now!
For a richer surfing experience on our website, please update your browser. Update my browser now!
Construction site layout planning is vital for safety, cost reduction, and overall project efficiency. This project presents an automated framework that generates optimized layouts while addressing space constraints, logistics, and safety regulations. Developed using PHP in a local XAMPP environment, the system functions offline, ideal for field use. Users input facility data to produce image and DXF outputs, supporting stakeholder collaboration and CAD/BIM detailing. AutoCAD 3D Maps ensure georeferenced accuracy, with outputs exported as JSON and CSV for integration into a Power BI dashboard. An industry survey highlighted high user acceptance, reinforcing the system’s relevance and effectiveness in real-world conditions.
