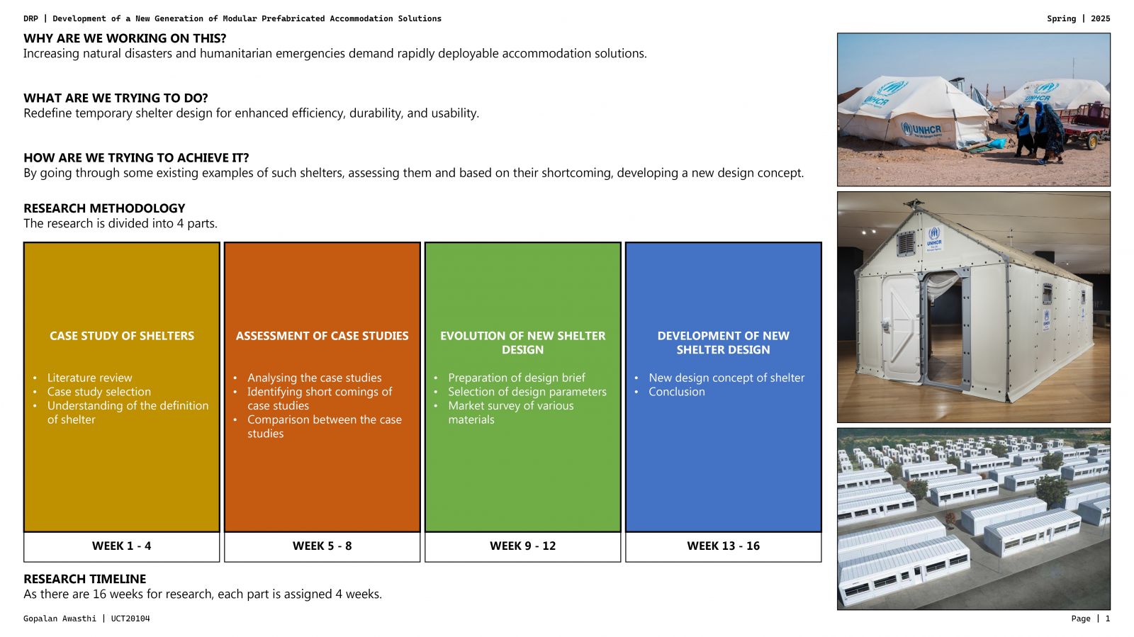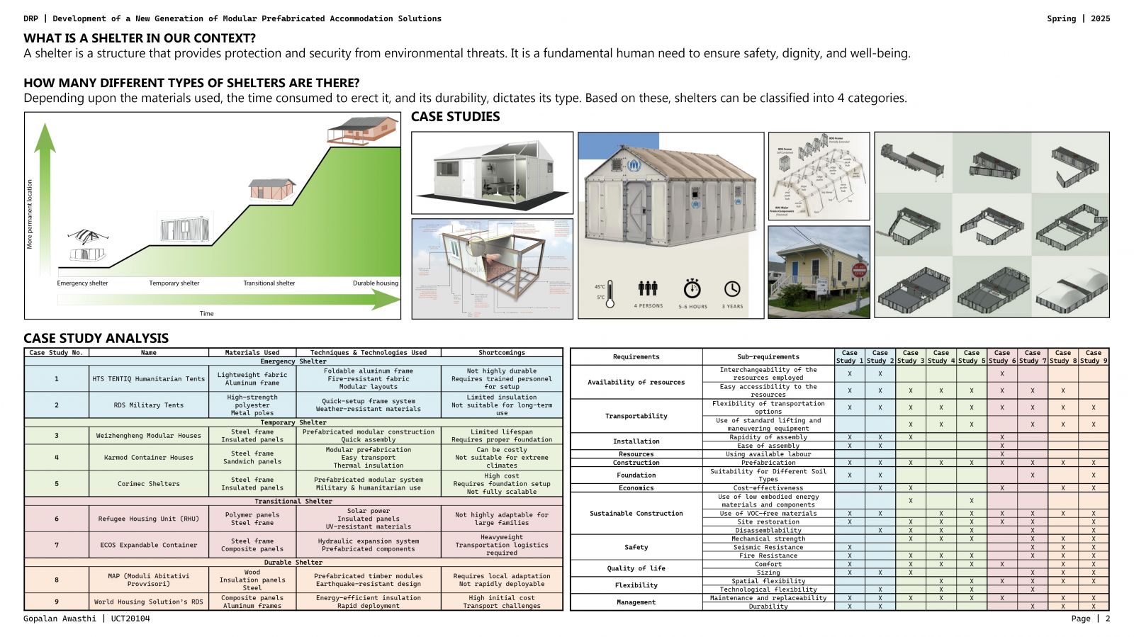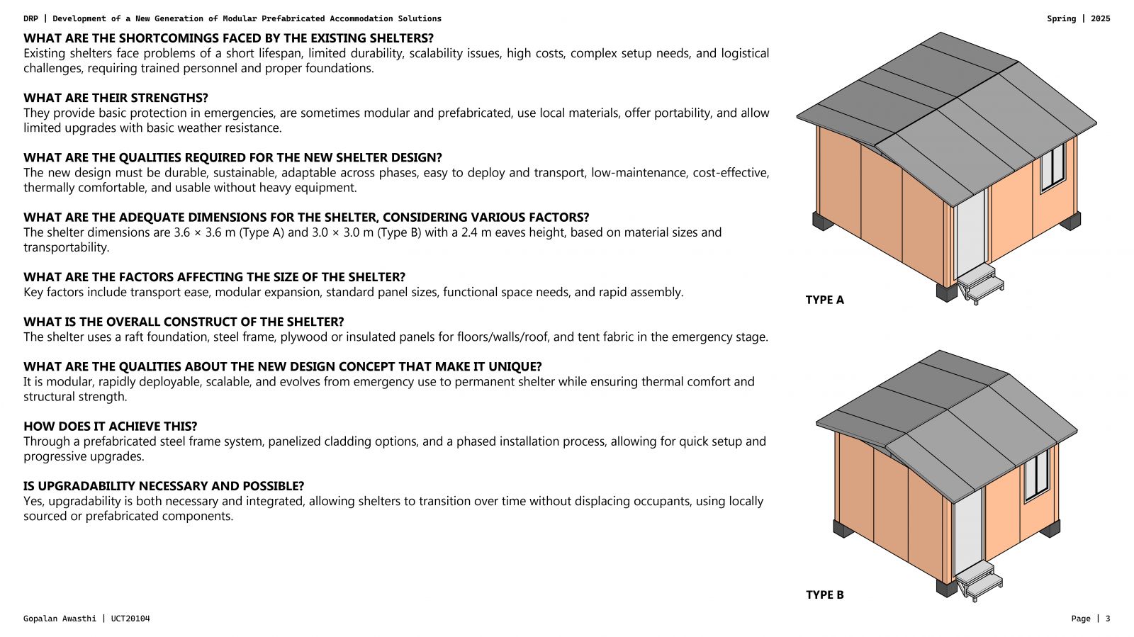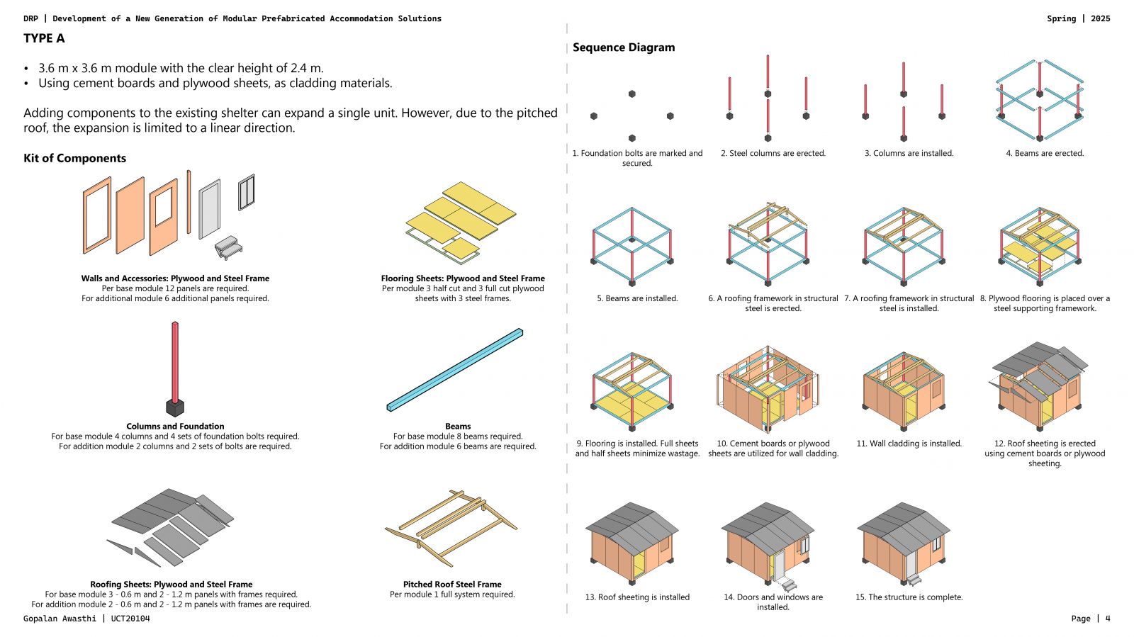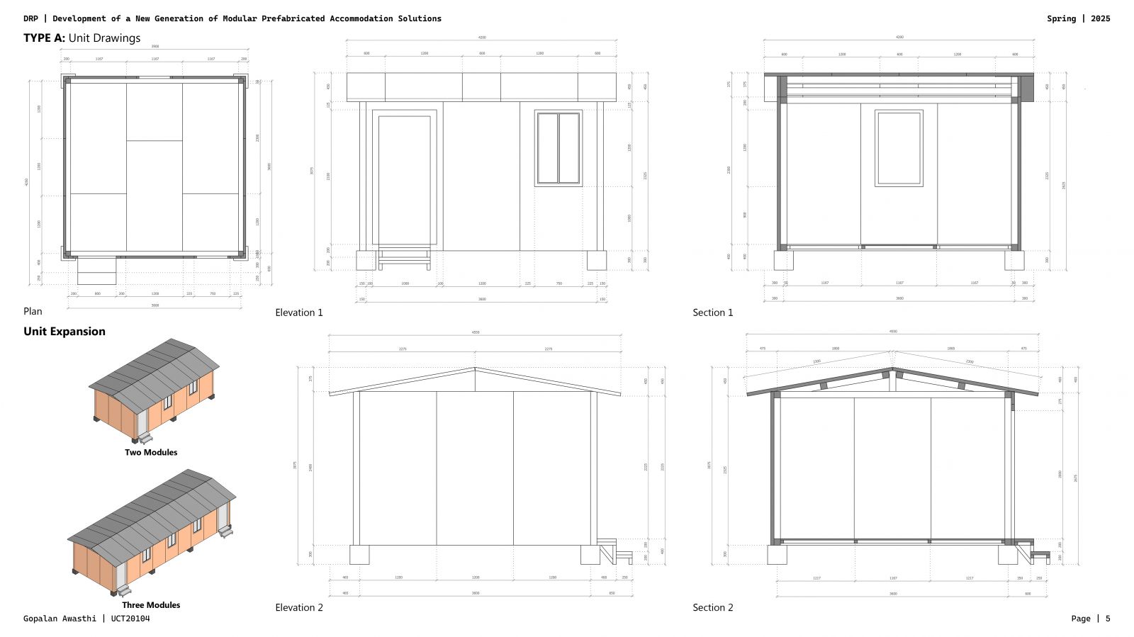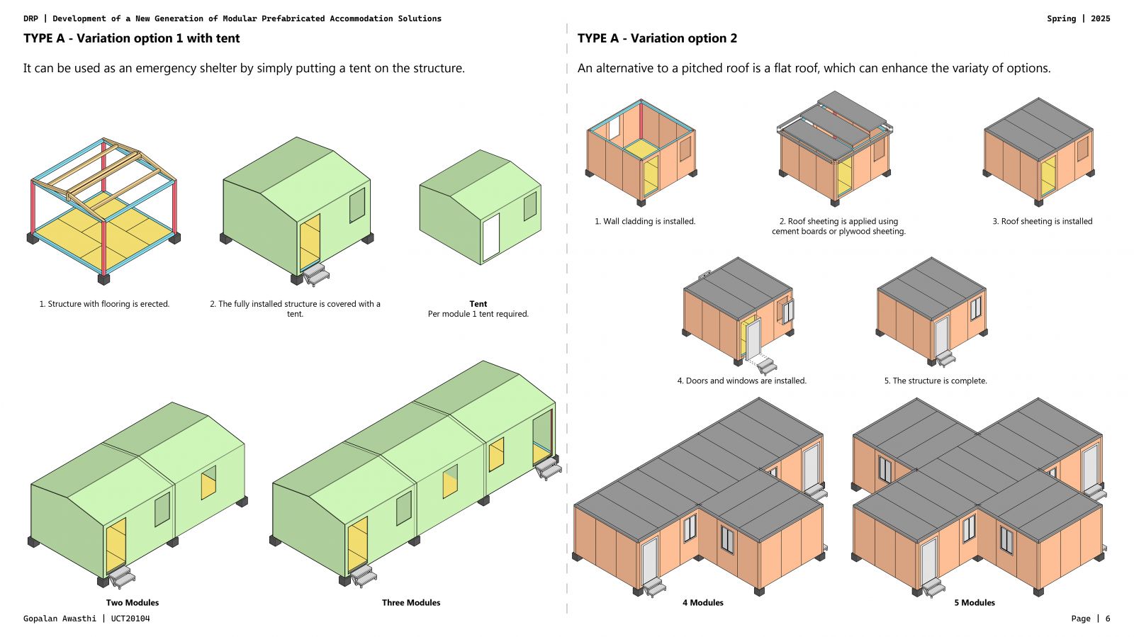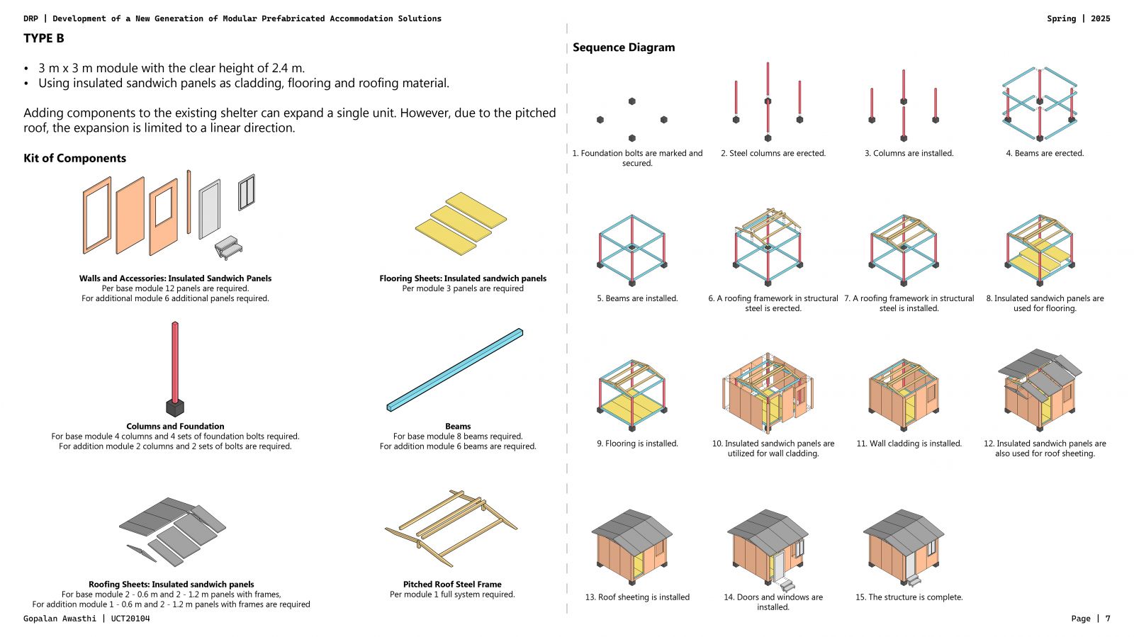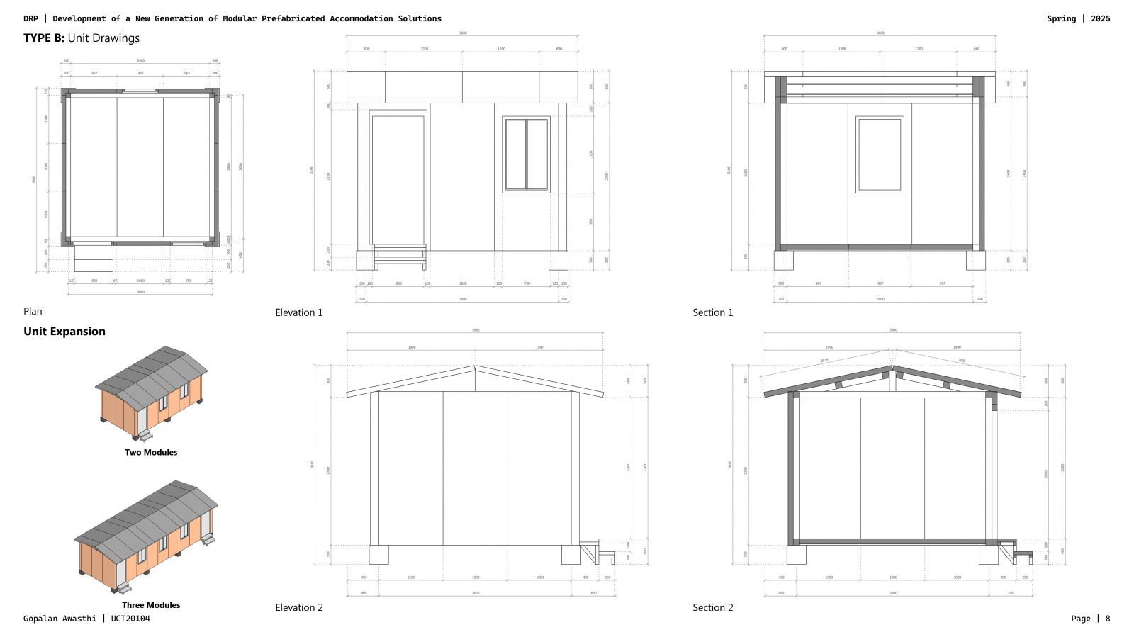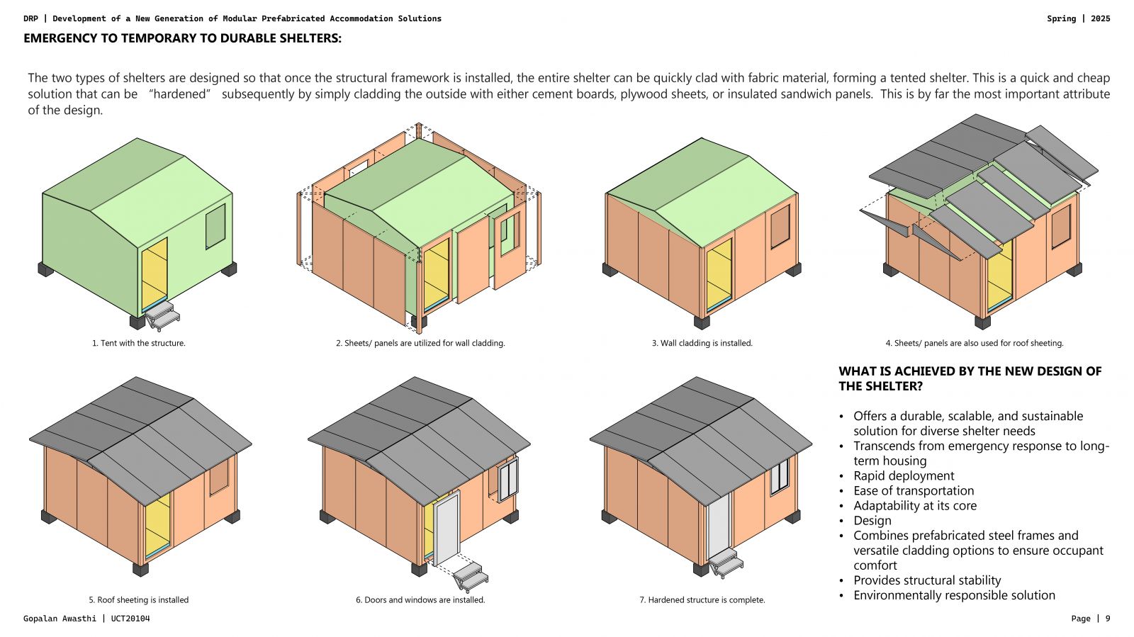Your browser is out-of-date!
For a richer surfing experience on our website, please update your browser. Update my browser now!
For a richer surfing experience on our website, please update your browser. Update my browser now!
This project presents a next-generation modular shelter system designed for rapid deployment in disaster relief, military, and rural housing contexts. Based on prefabricated steel frames, the shelter evolves across three phases—emergency, temporary, and durable—using interchangeable cladding like tarpaulin, plywood, or insulated sandwich panels. Two base module sizes (3.6×3.6?m and 3.0×3.0?m) ensure adaptability and ease of transport. The design prioritizes speed, sustainability, scalability, and occupant comfort while reducing setup complexity and environmental impact. Through its modularity and upgradability, the shelter addresses current shortcomings and provides a practical, resilient solution for both short-term emergencies and long-term accommodation.
