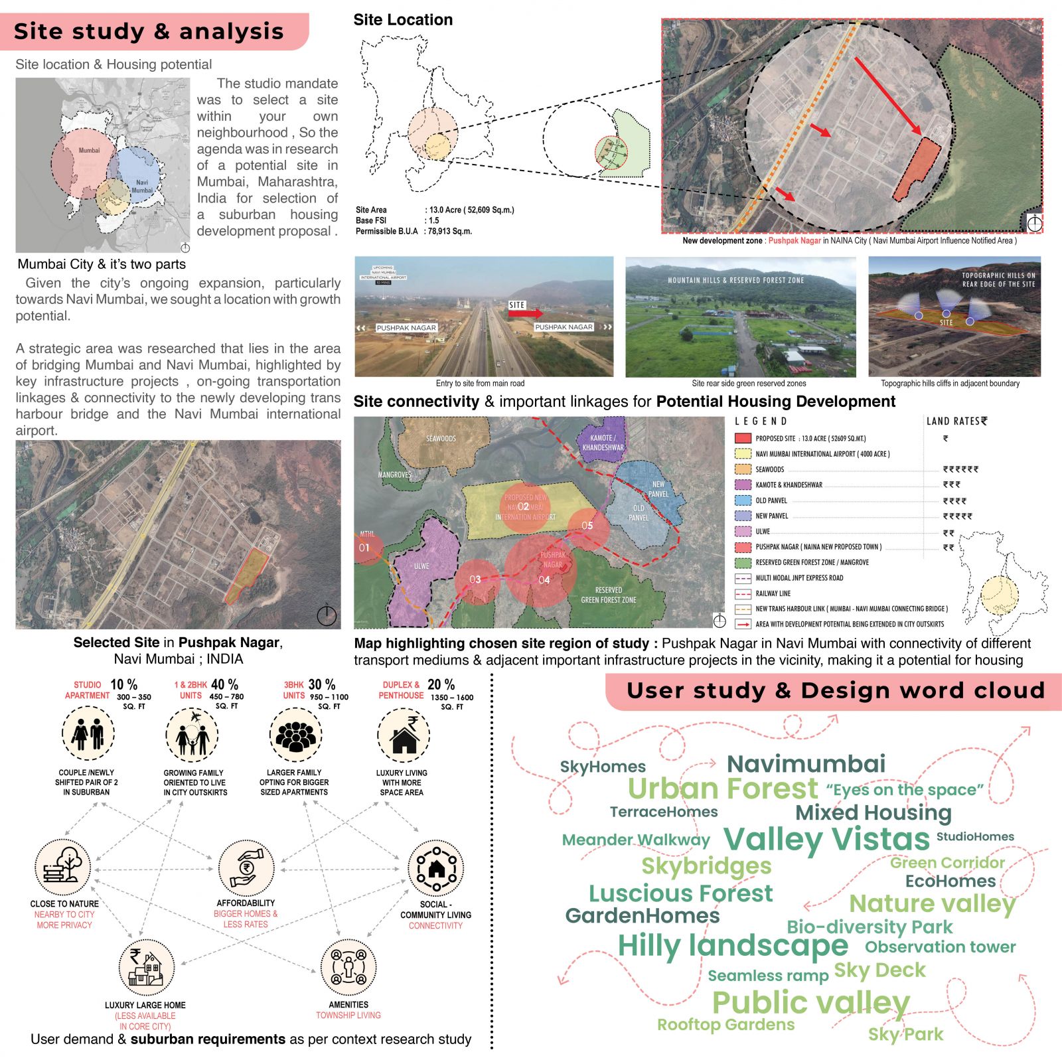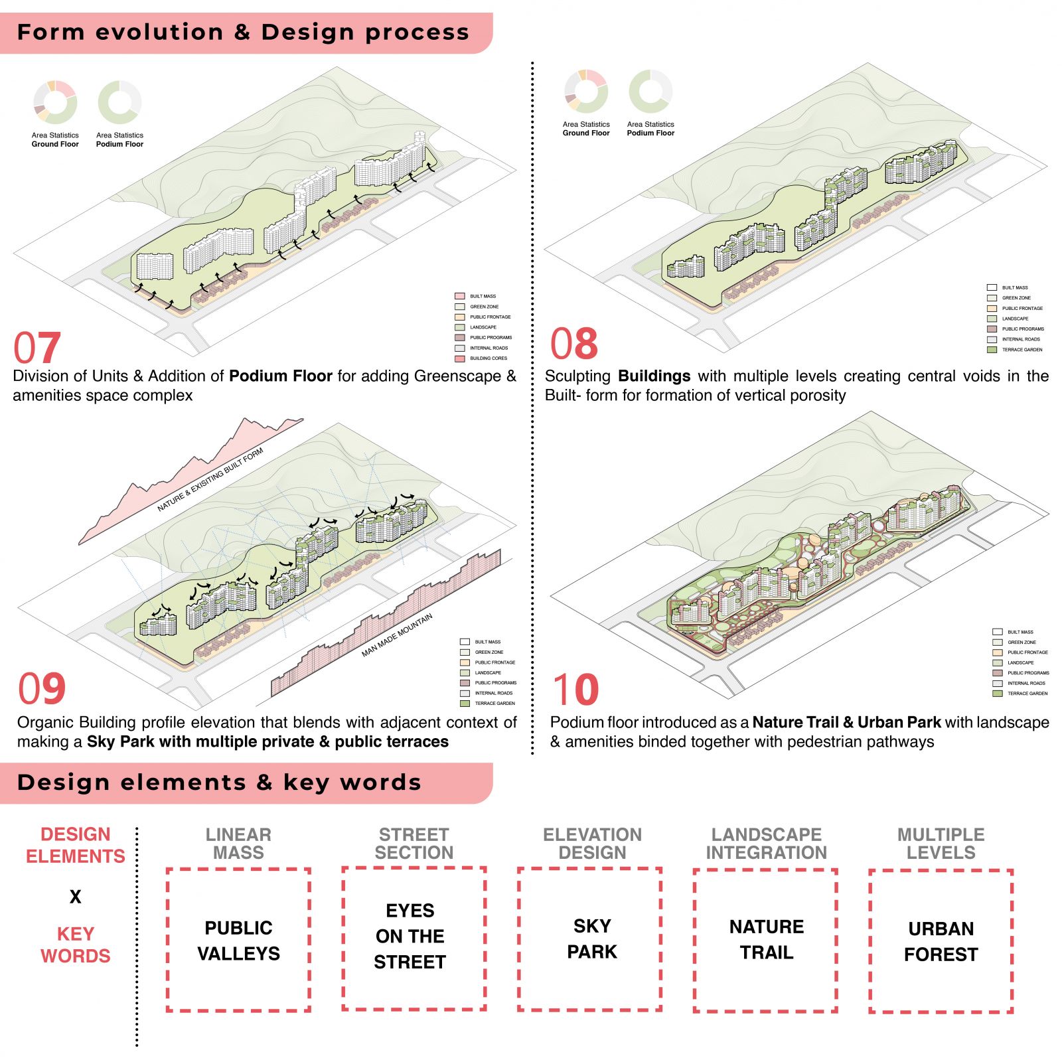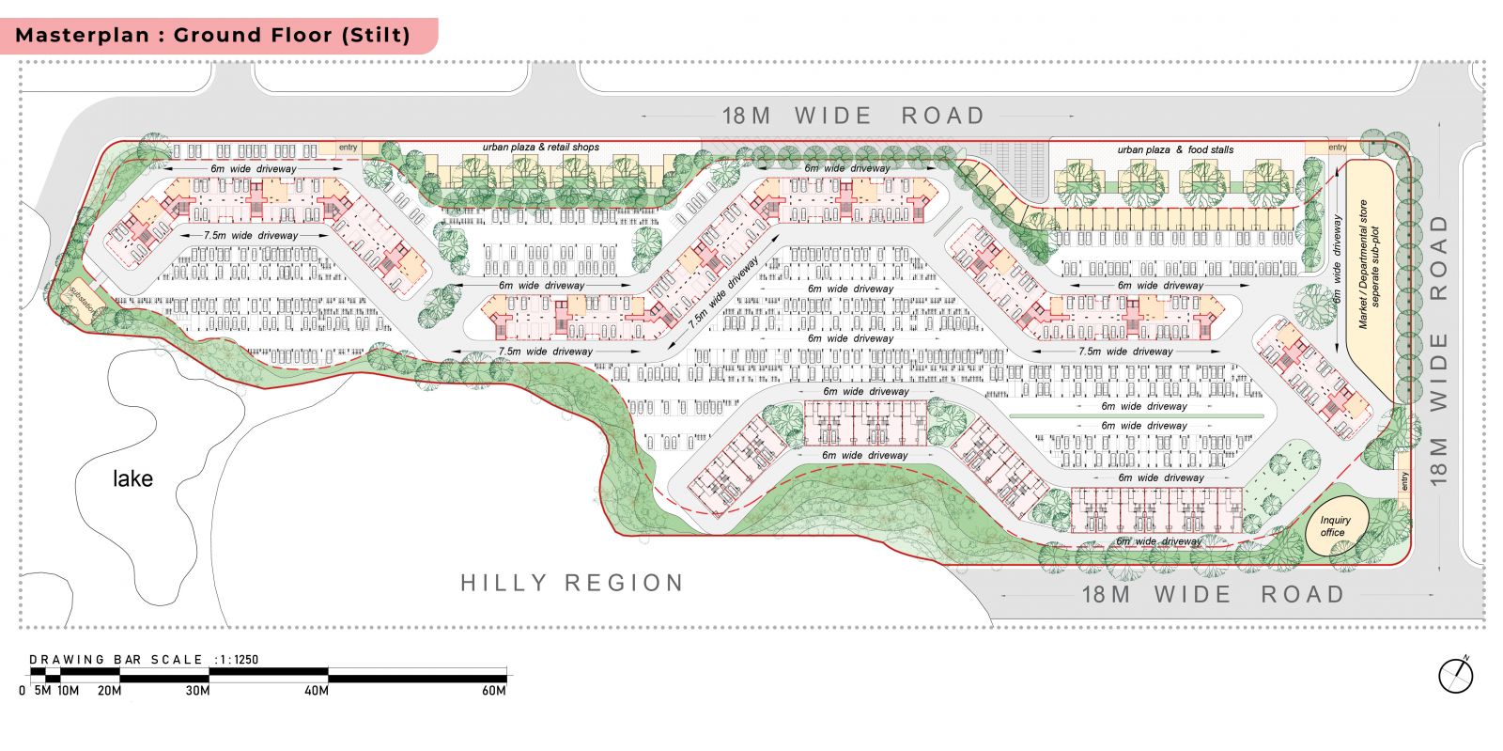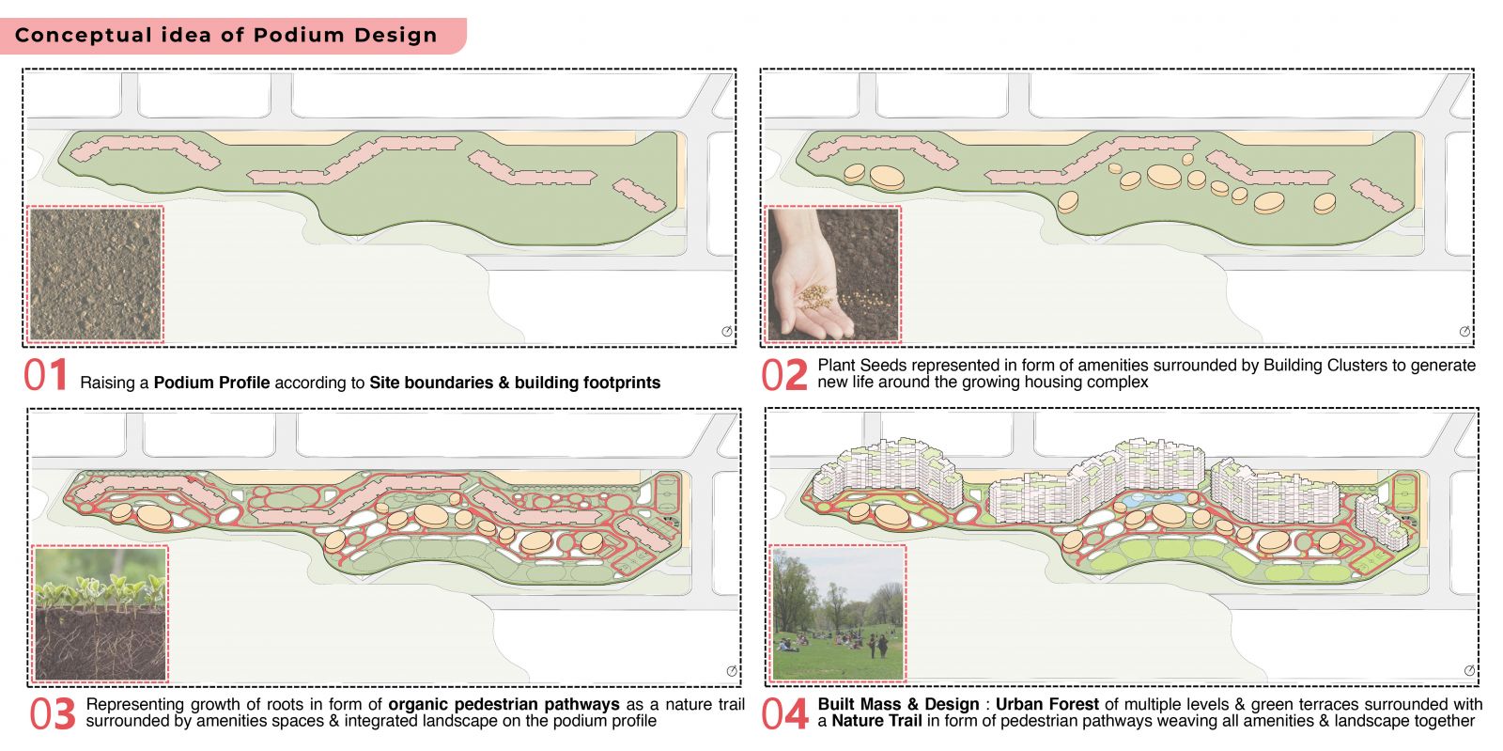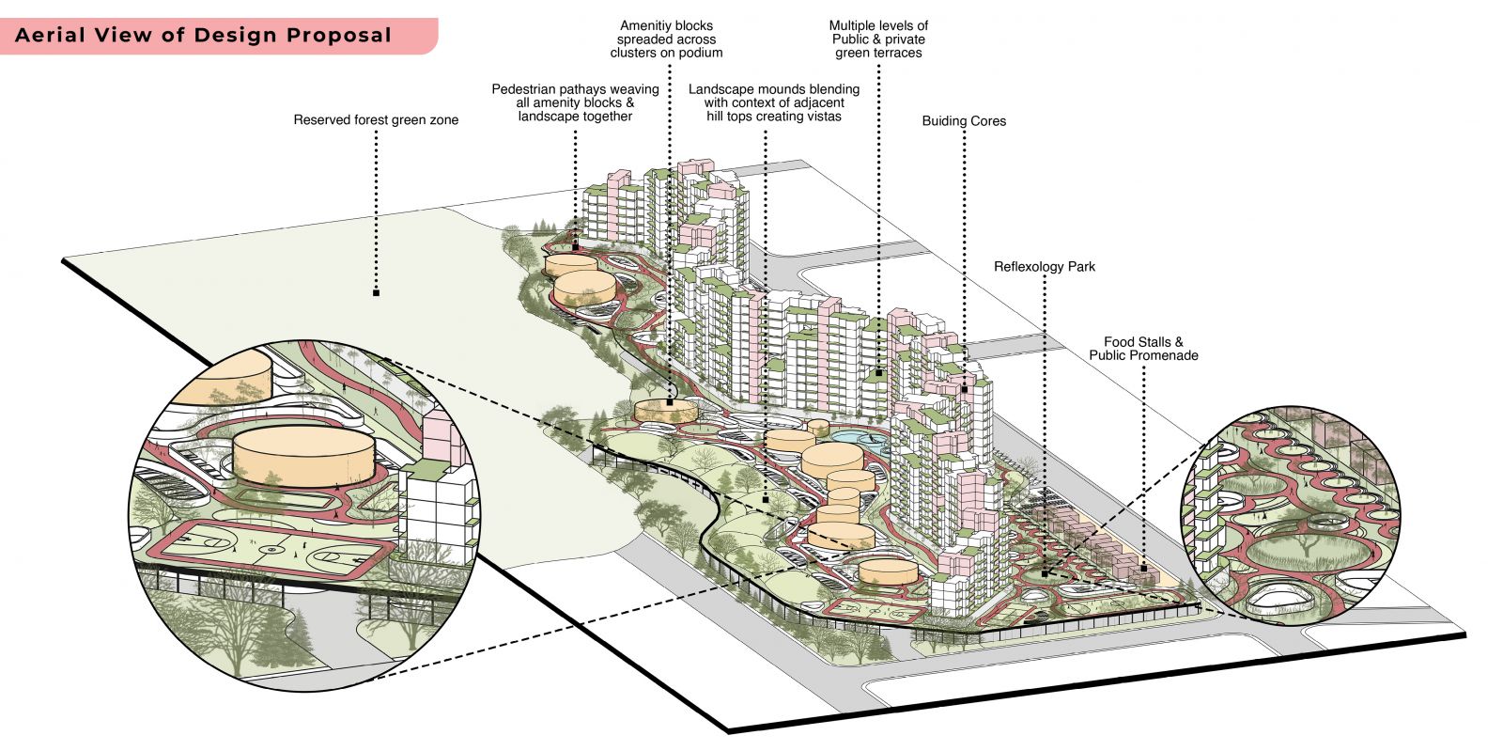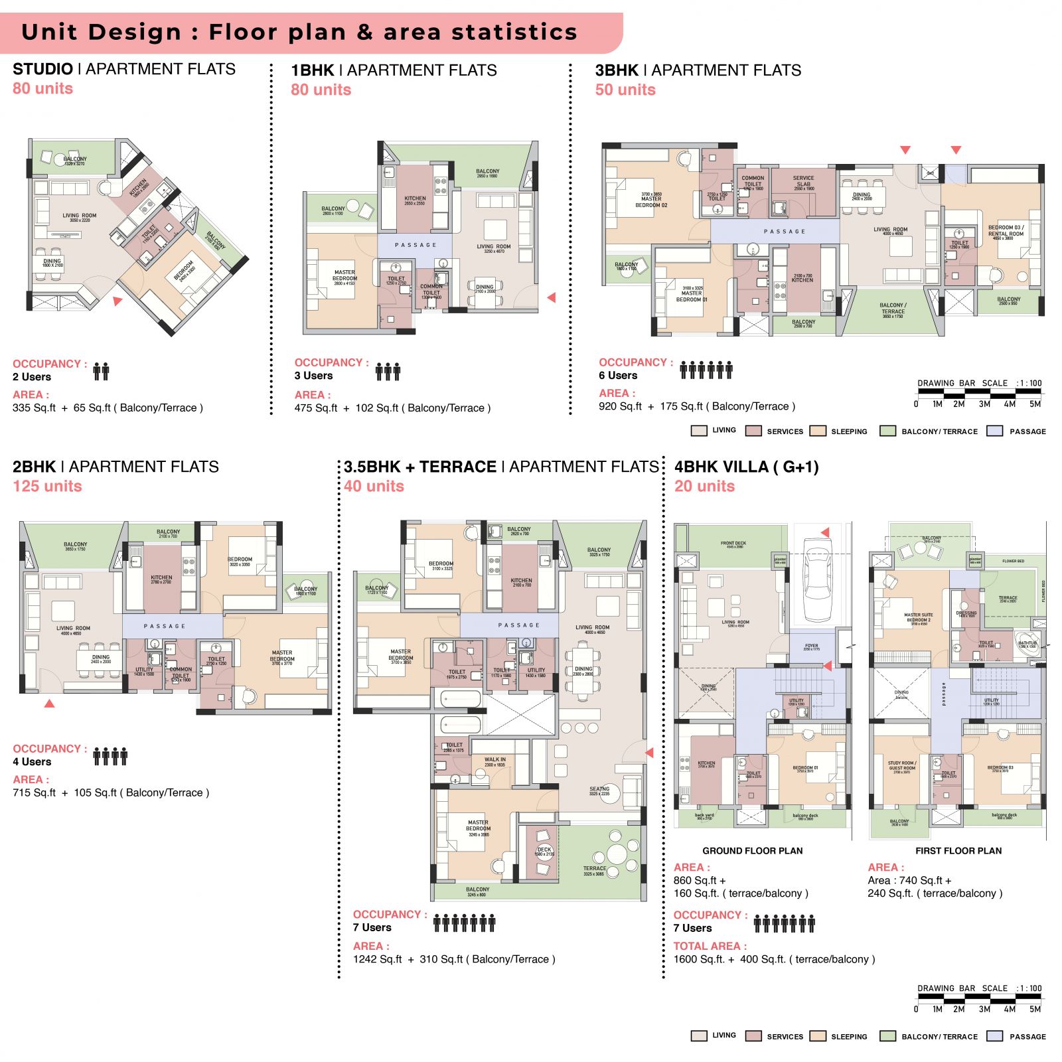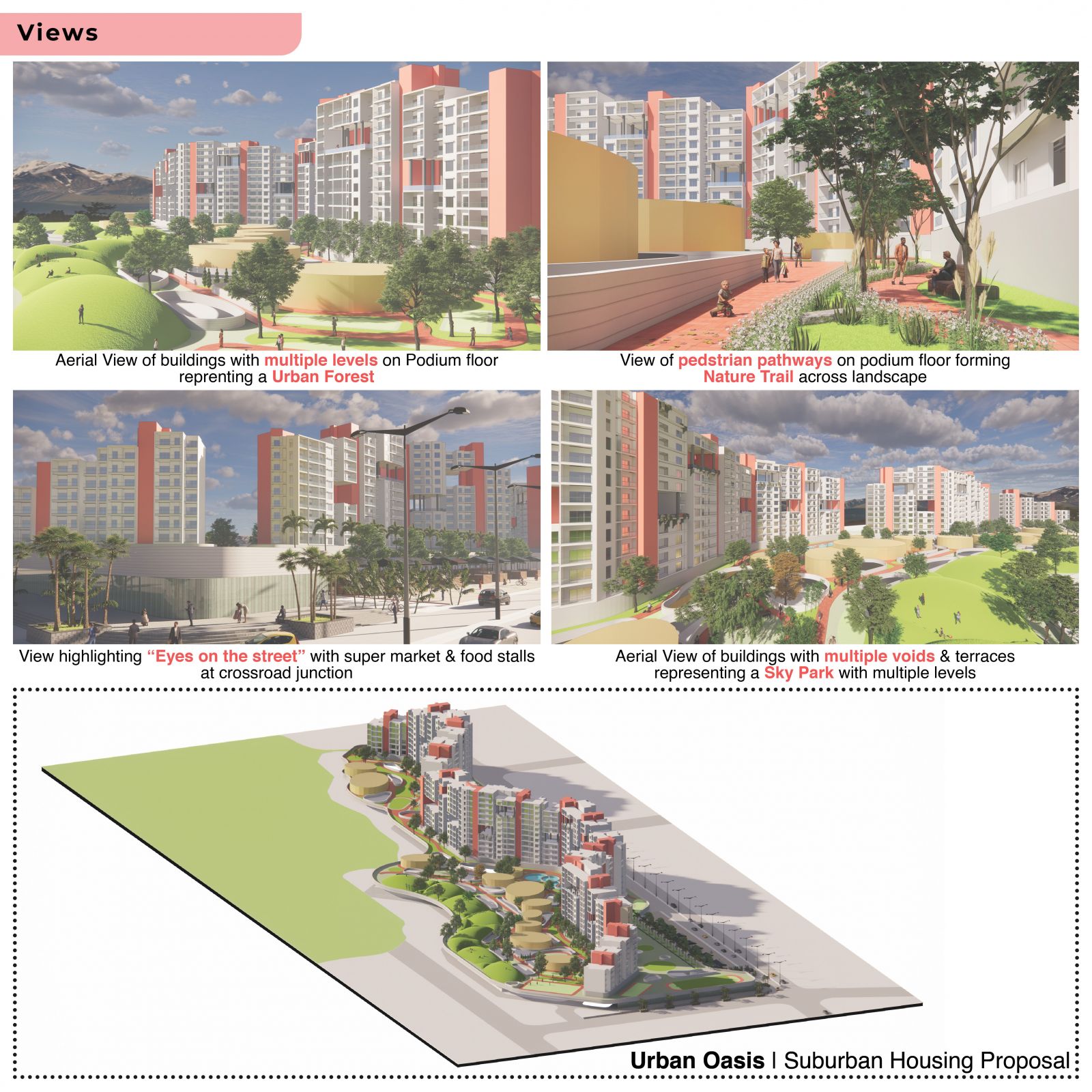Your browser is out-of-date!
For a richer surfing experience on our website, please update your browser. Update my browser now!
For a richer surfing experience on our website, please update your browser. Update my browser now!
Through meticulous analysis of local demand and site characteristics, the crafted Suburban Housing Design Program in Navi Mumbai , aims to cater to diverse resident preferences, from young couples to larger families.
The design process, deeply rooted in user needs and site context, resulted in a layout that maximizes open spaces, captures scenic views, and integrates seamlessly with the surrounding natural landscape. Amenities and public spaces were strategically placed to activate street life and foster community engagement, while organic shapes and green integrated landscape features the development ensuring a harmonious blend of urban living and nature.
