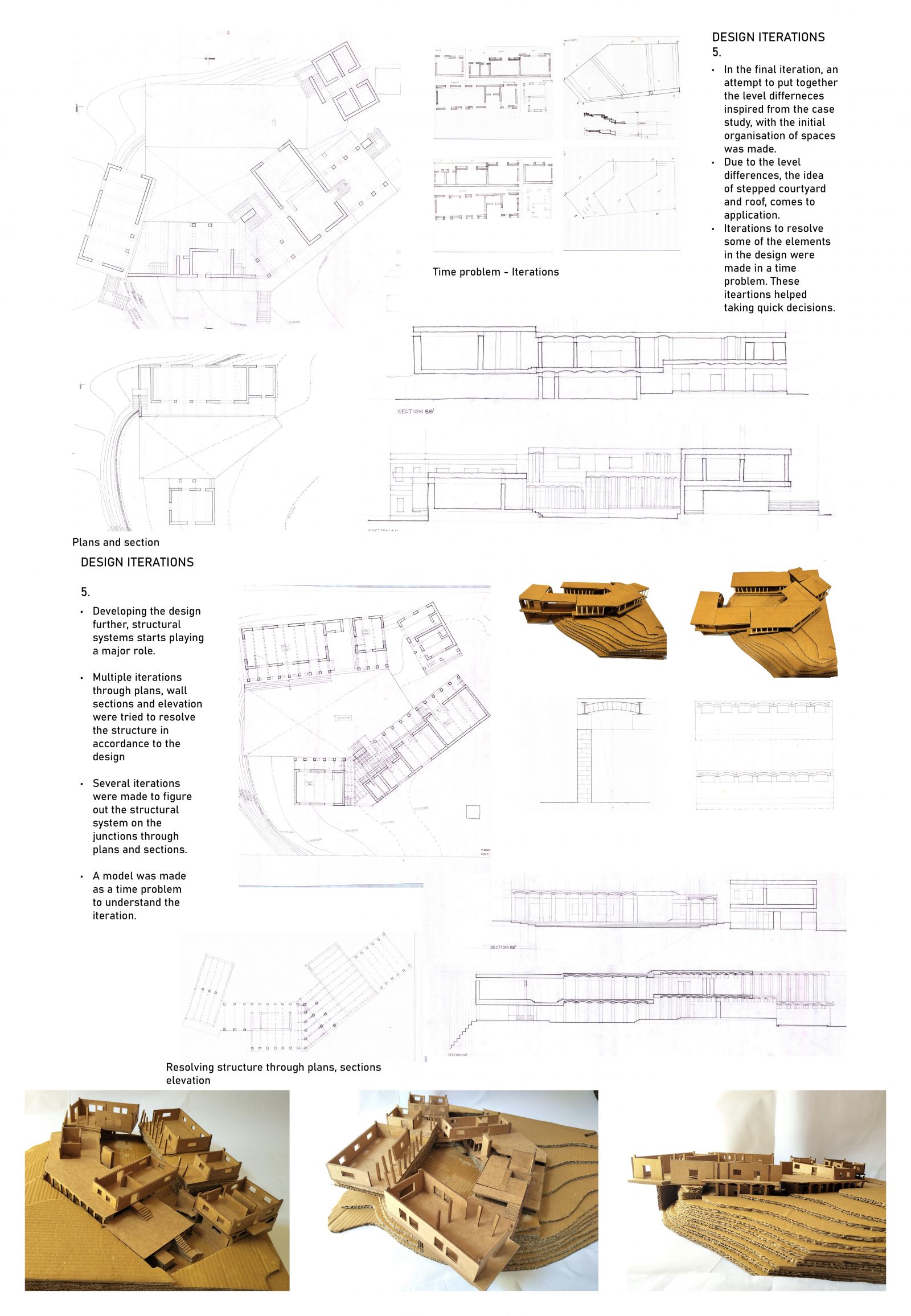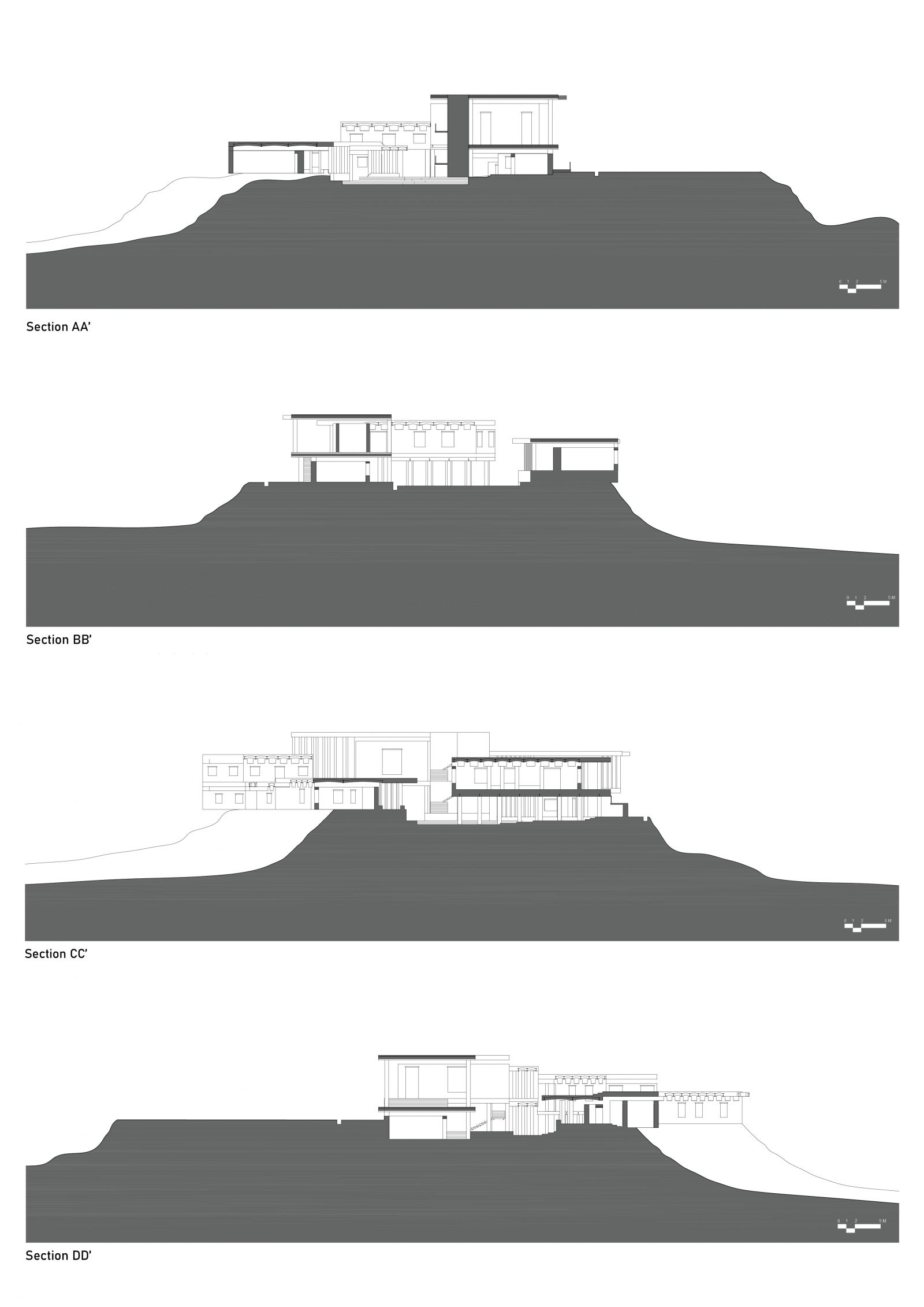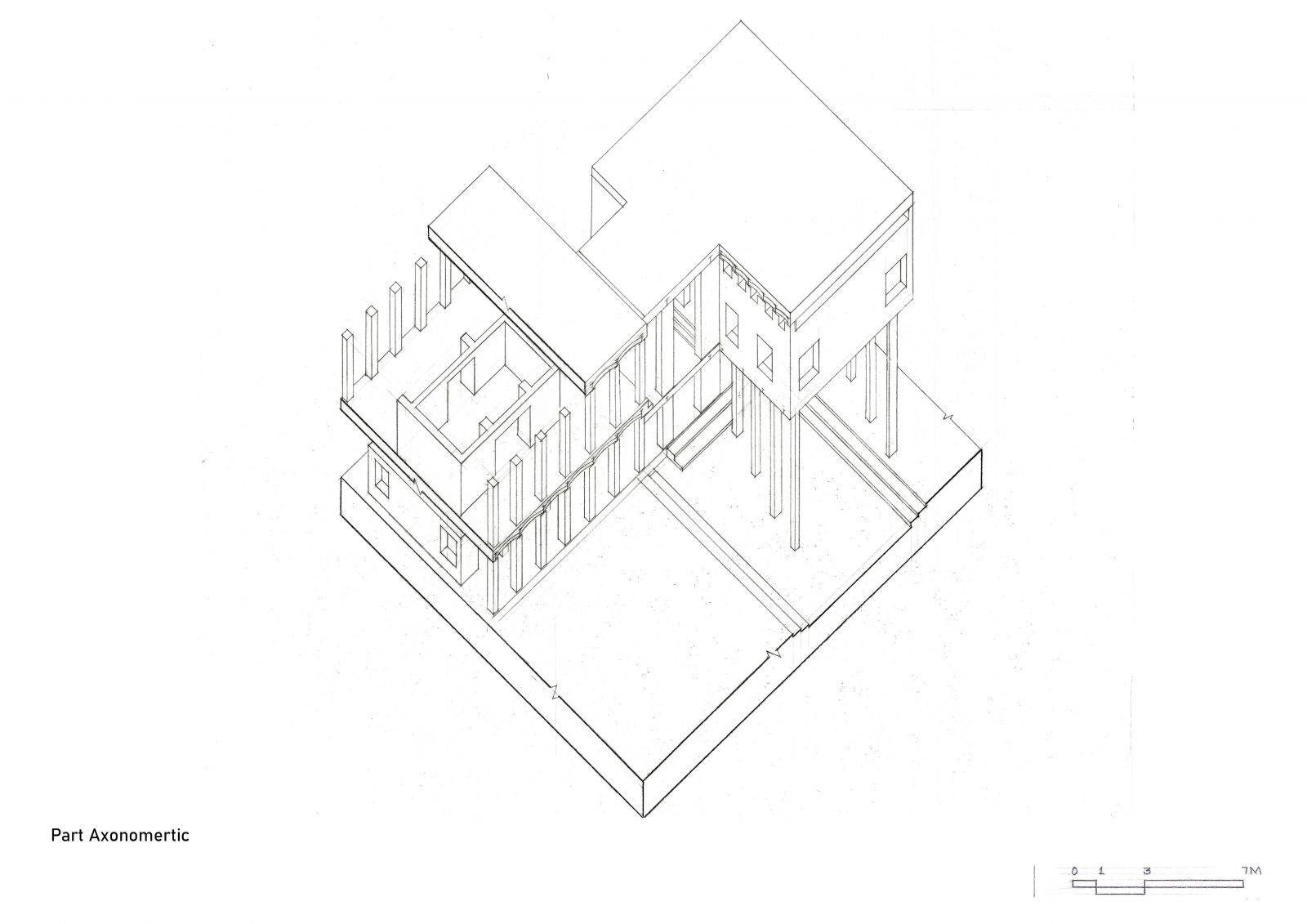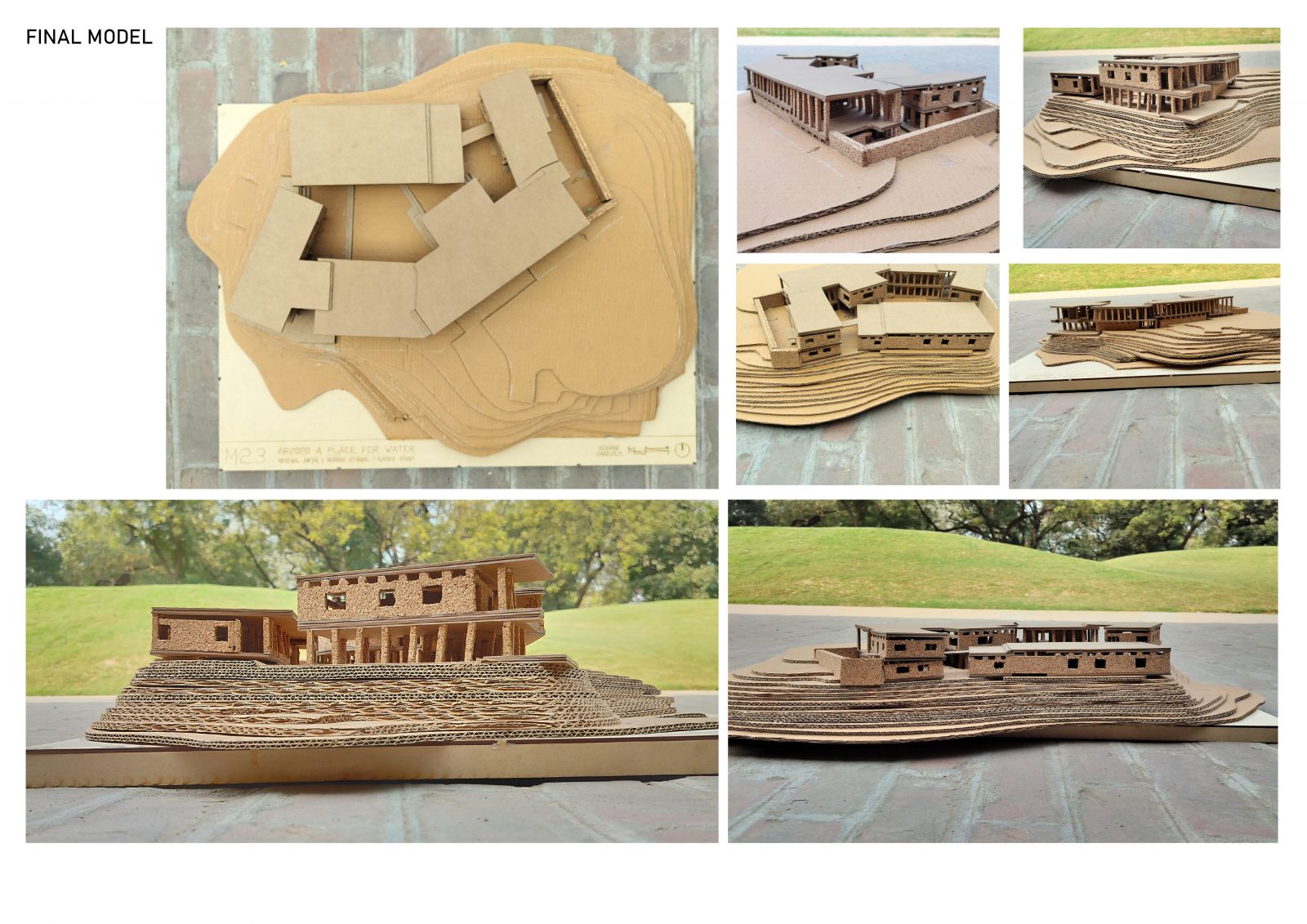Your browser is out-of-date!
For a richer surfing experience on our website, please update your browser. Update my browser now!
For a richer surfing experience on our website, please update your browser. Update my browser now!
The everted plinth design is a concept characterized by inward-drawn areas converging at varied angles to form a central courtyard. Carefully situated at different levels, these spaces establish a connection with the ground, creating a dynamic and multi-layered spatial experience. The spaces form an interesting connection with each other by steps. These steps help in the formation of the stepped plinth. Following the language of the plinth the roof is also at different levels.
View Additional Work(1).jpg)








