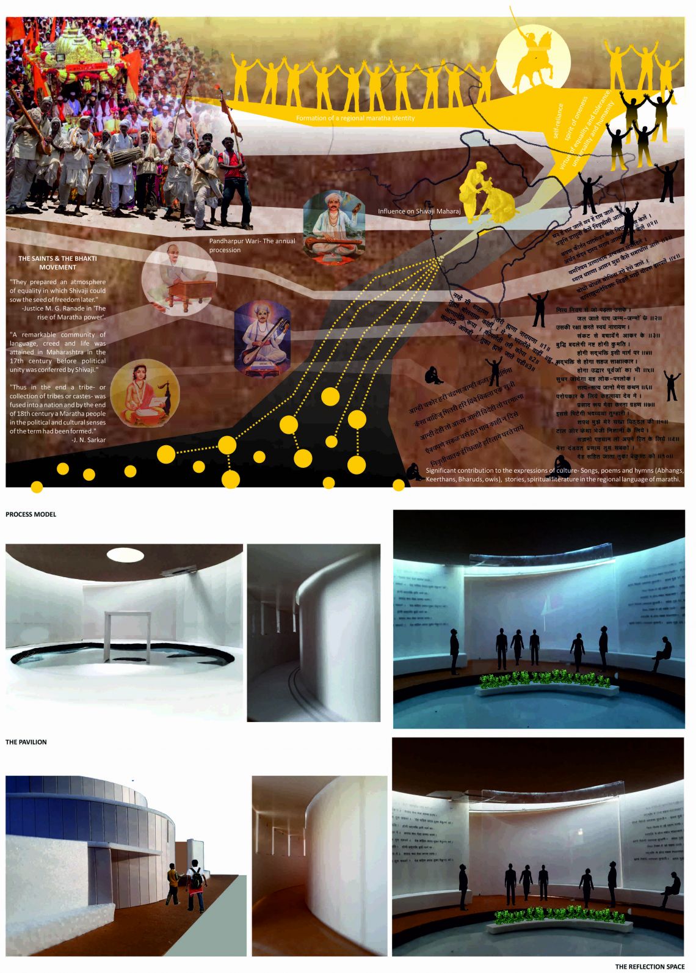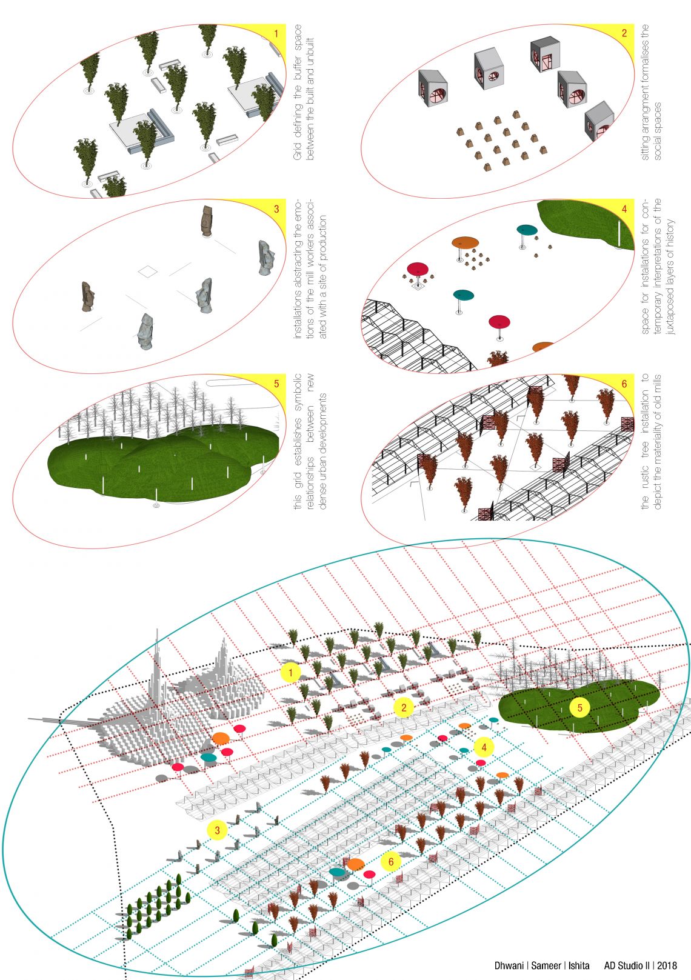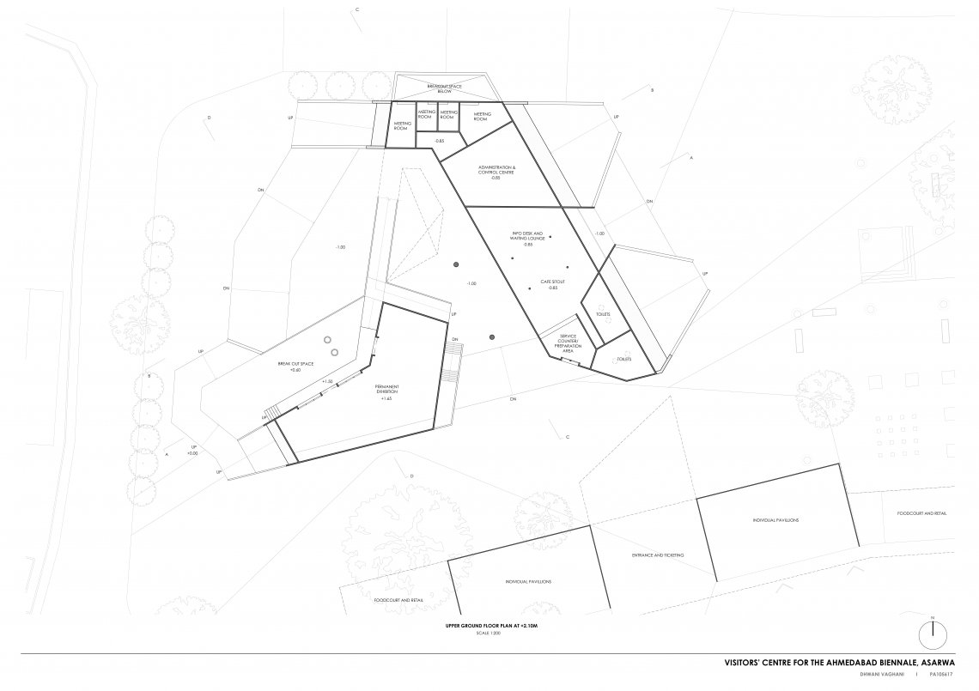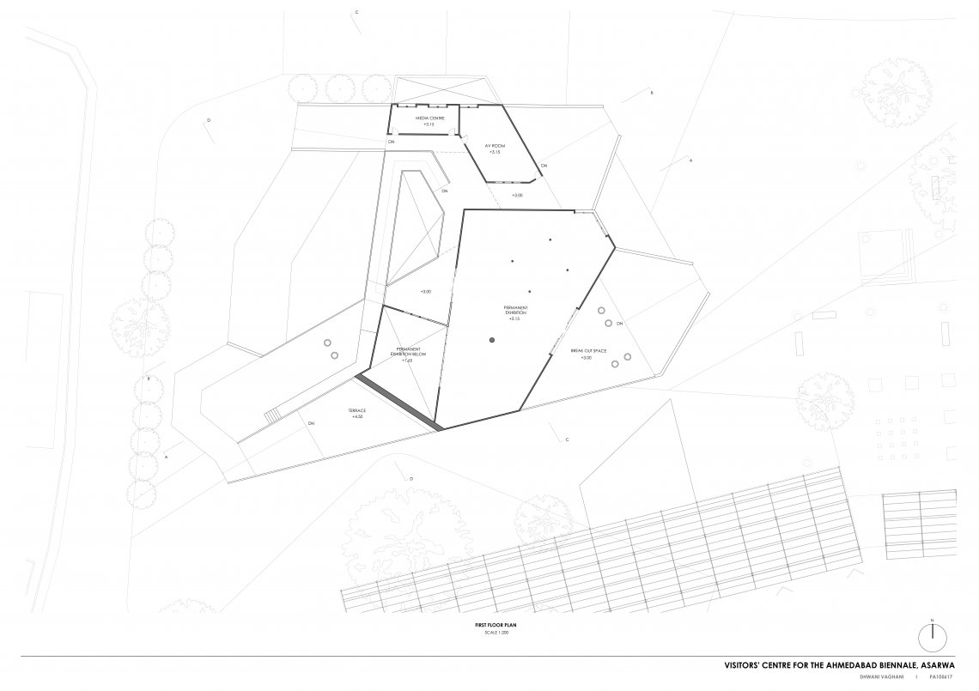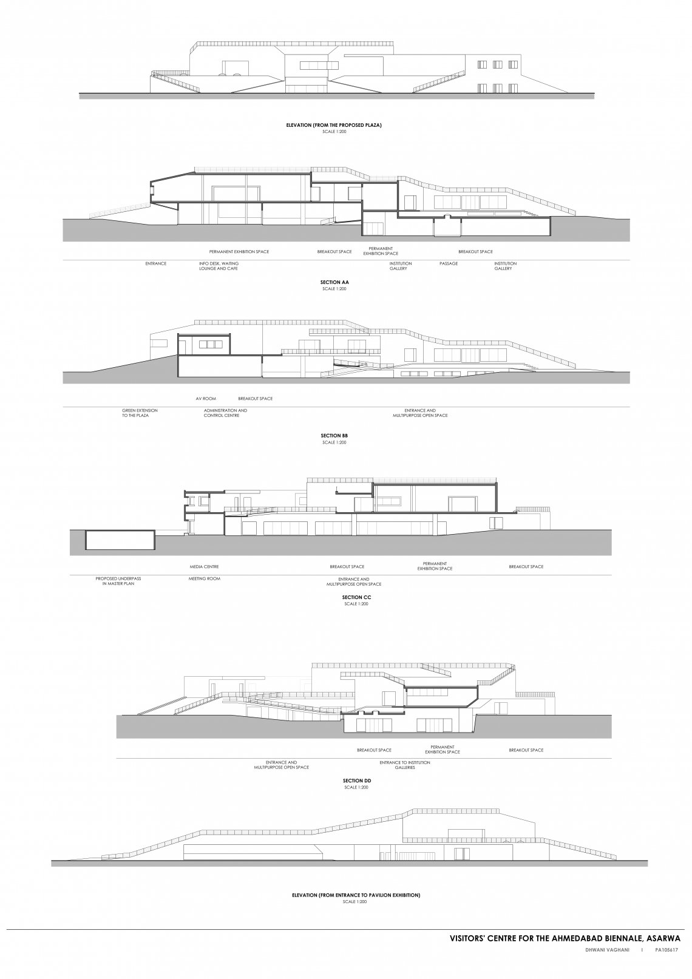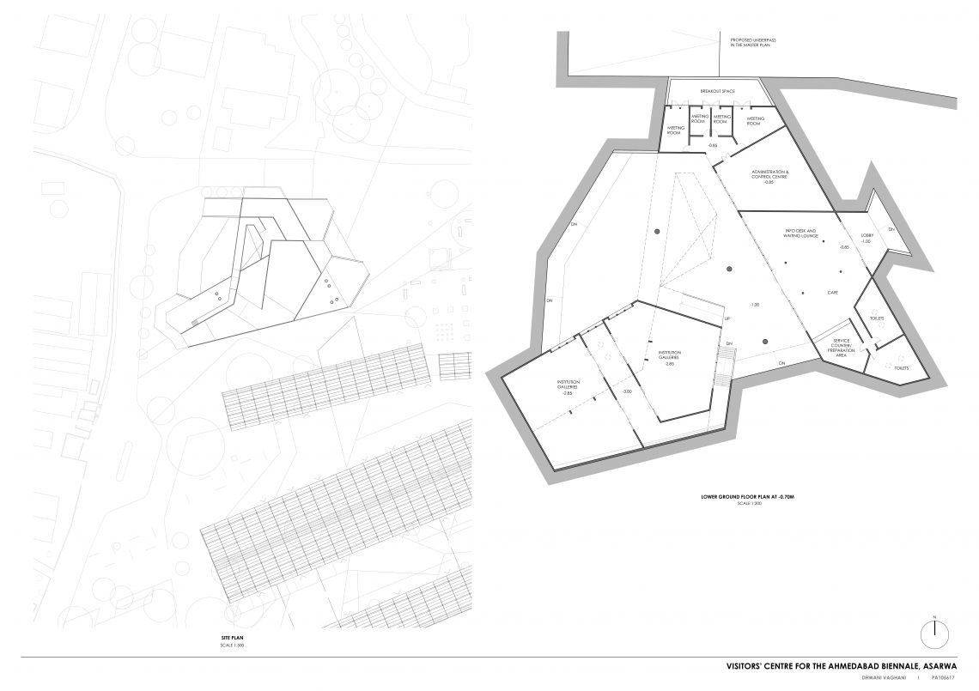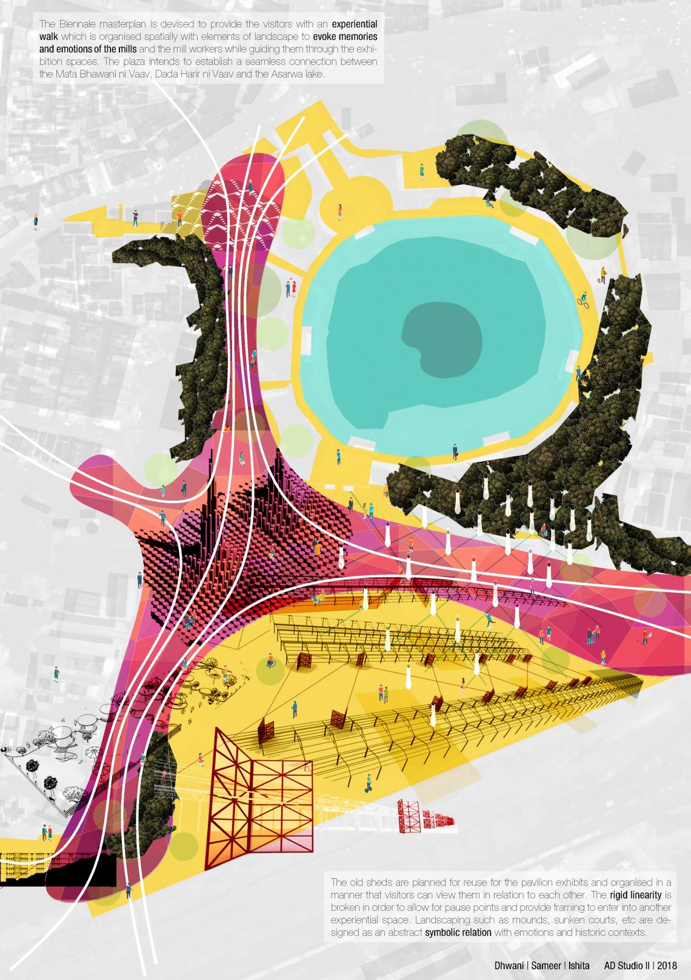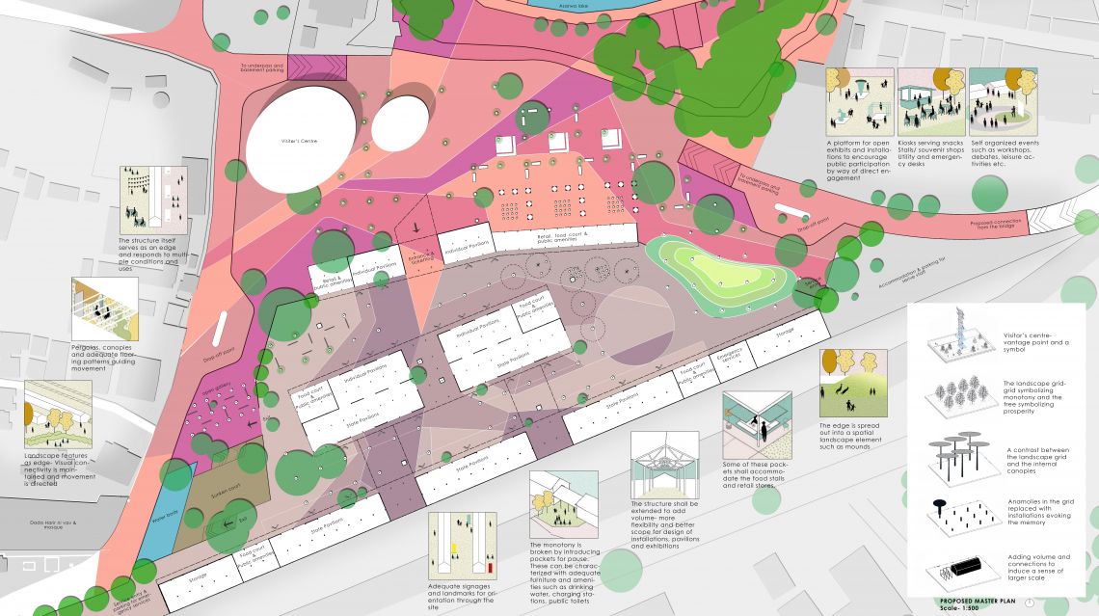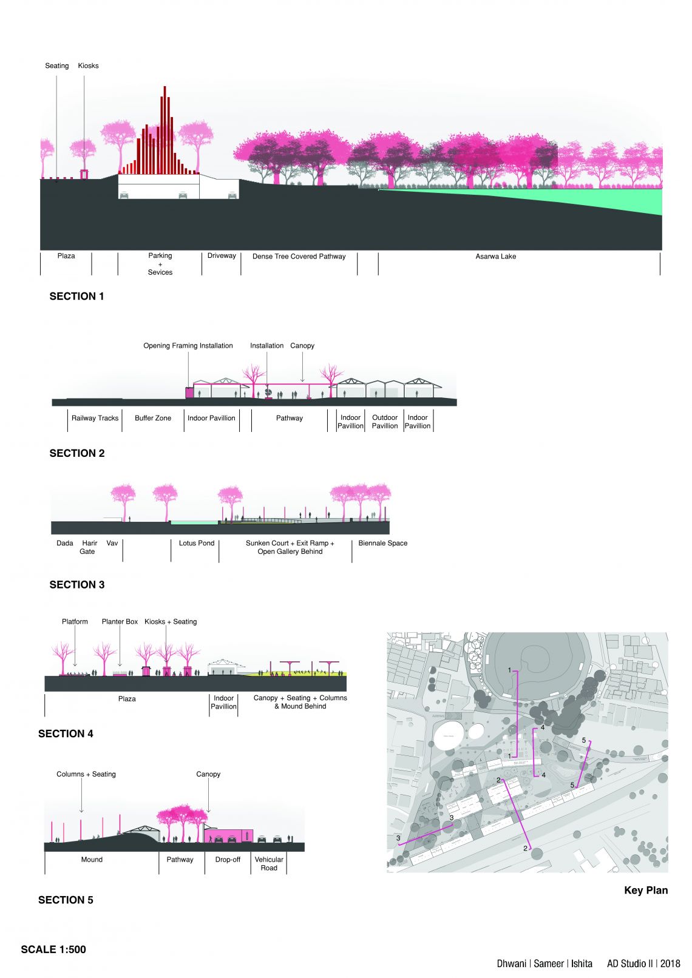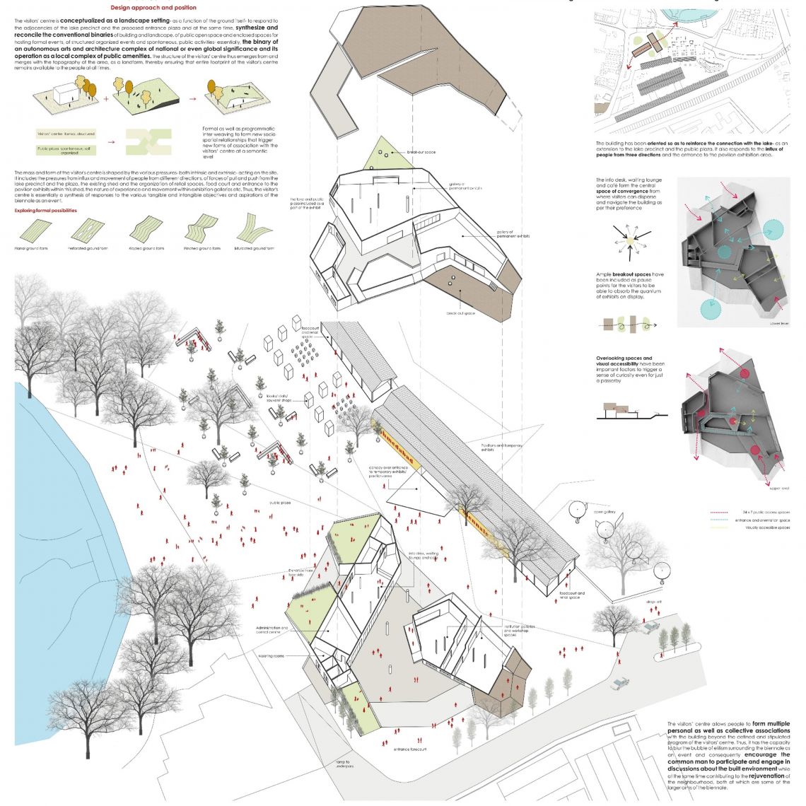Your browser is out-of-date!
For a richer surfing experience on our website, please update your browser. Update my browser now!
For a richer surfing experience on our website, please update your browser. Update my browser now!
The project included interventions at different scales right from a master plan to detailing out the Visitors's centre and state pavilion. Through the project, the questions of what an event such as a biennale means and does for a city and the field of architecture in India, of expression of identity and representation through architecture, of synthesising local and global etc. were addressed. The visitors centre in particular attempts to break the elitist bubble surrounding the biennale and include common man in discussions about architecture by expressing its architecture as a landscape setting- as a function of the ground itself.
