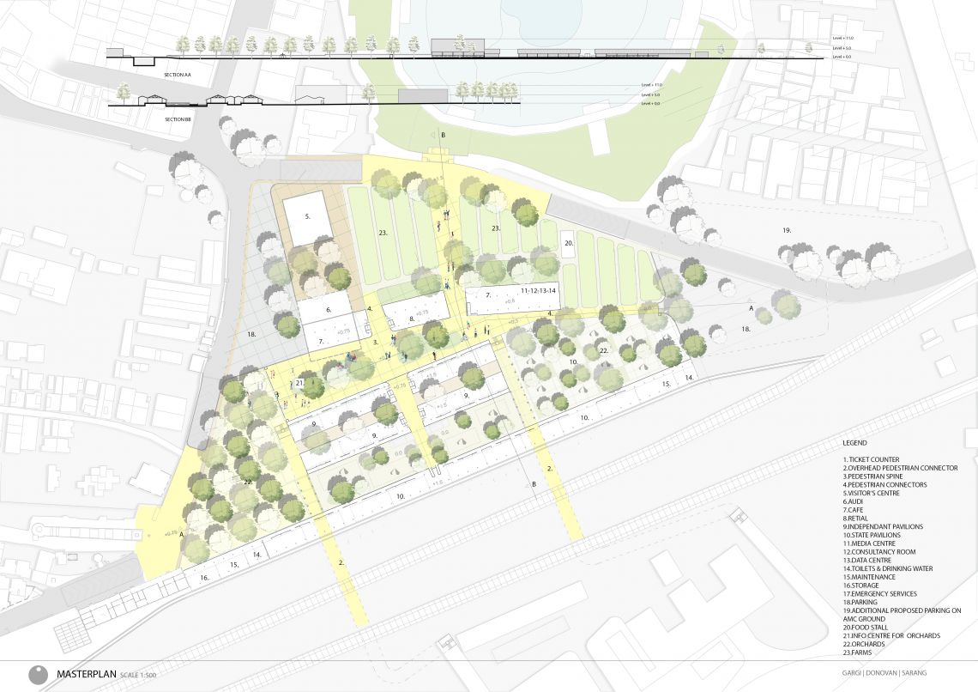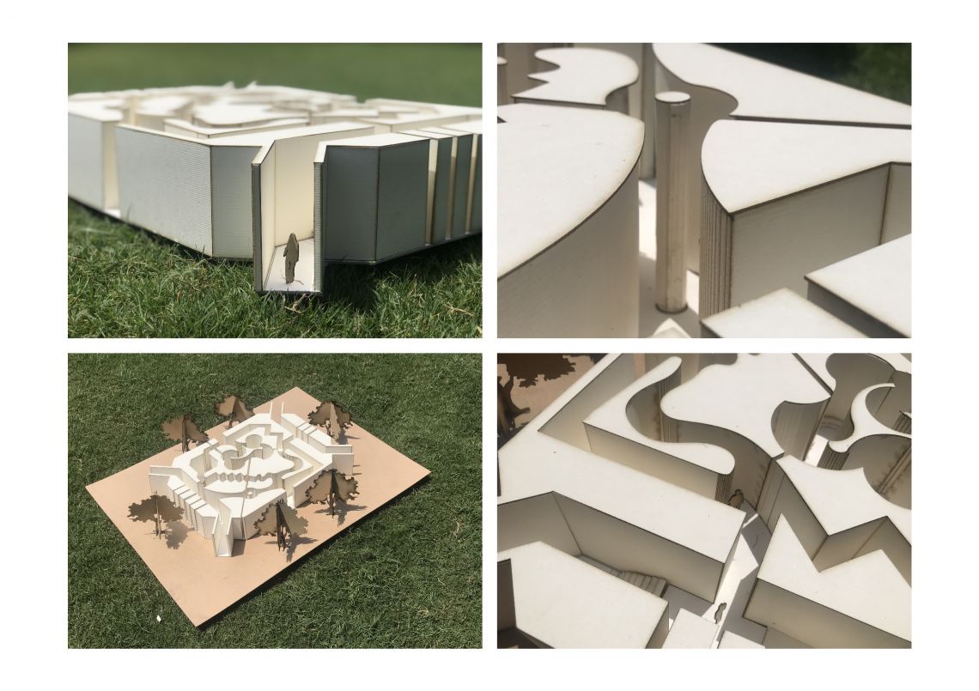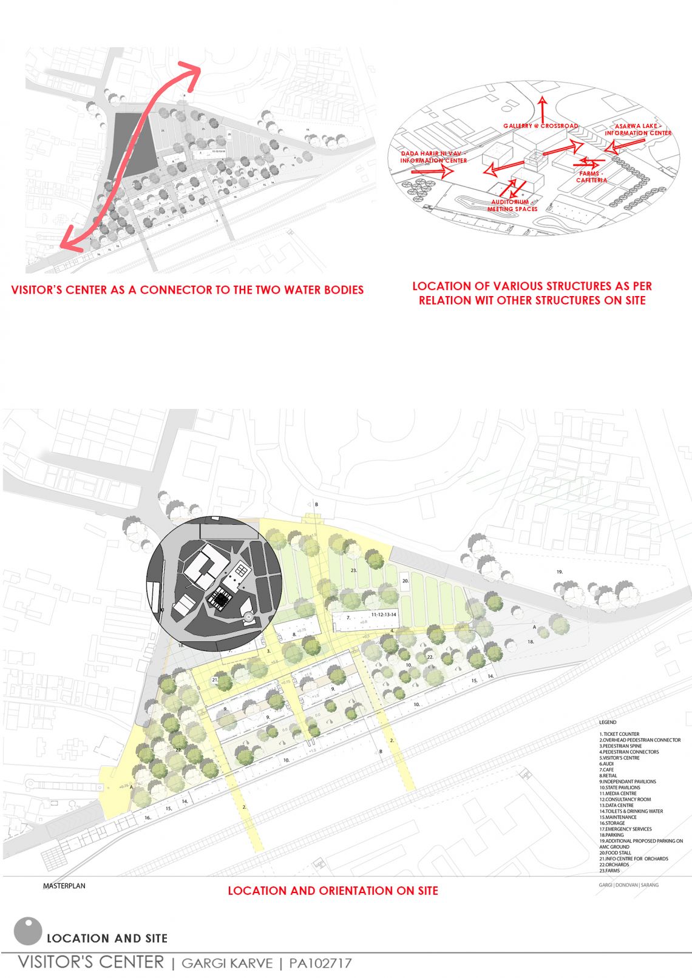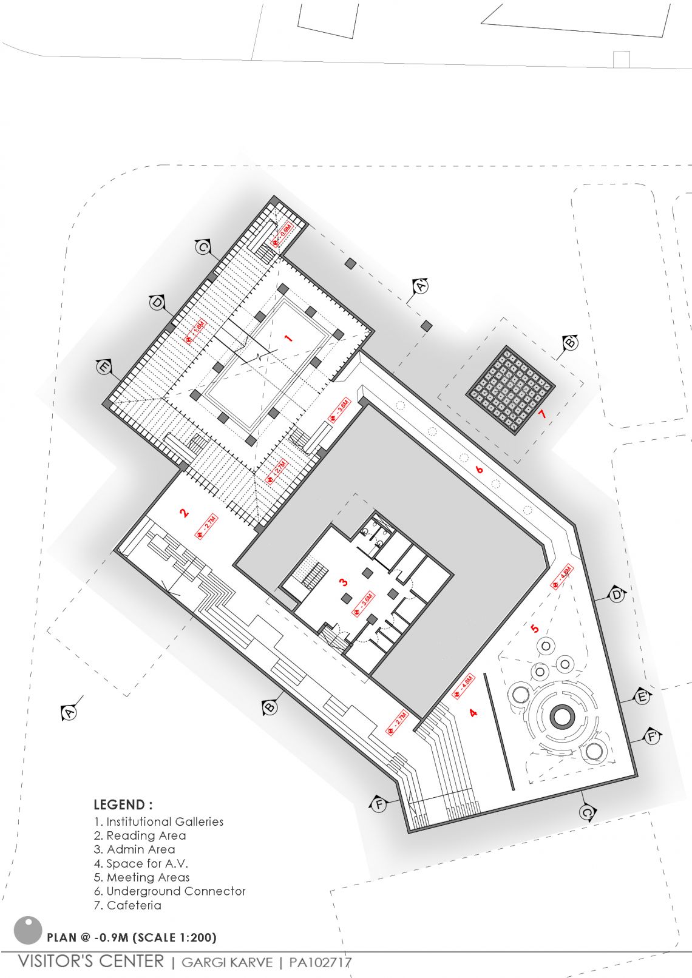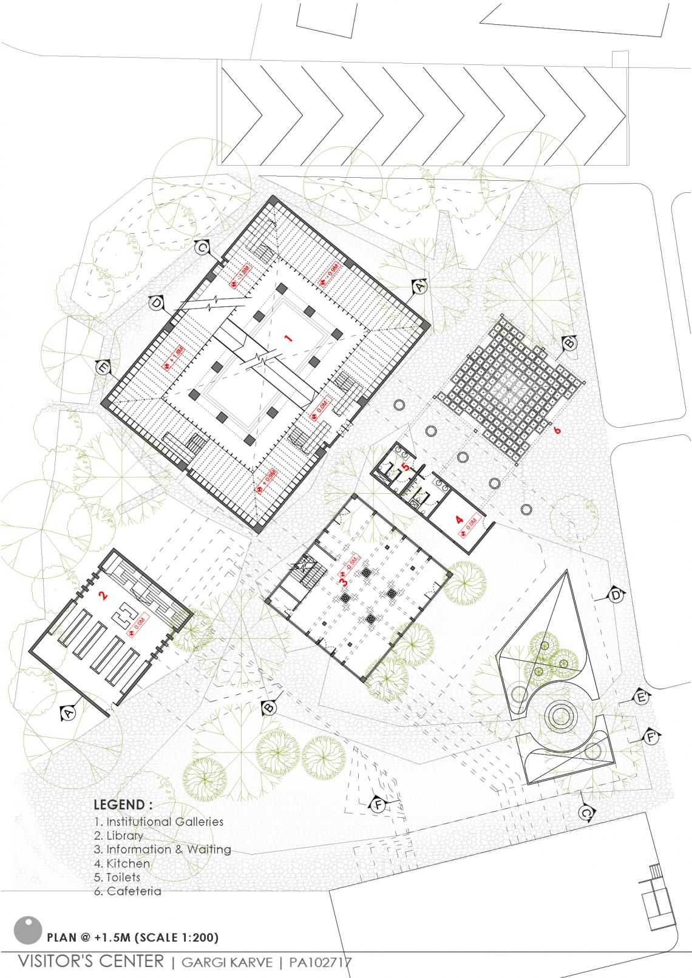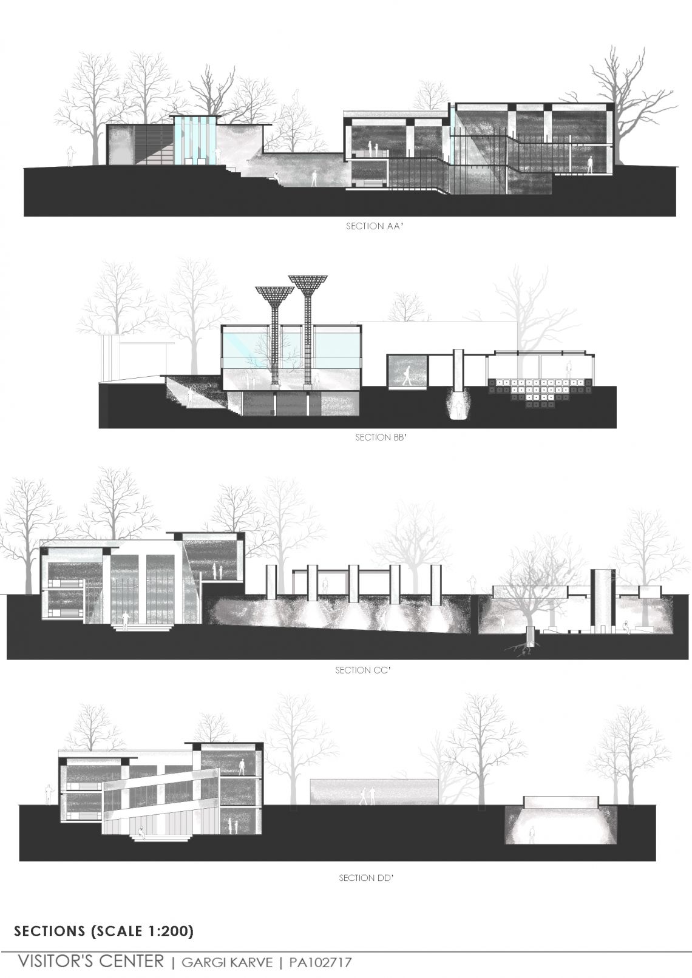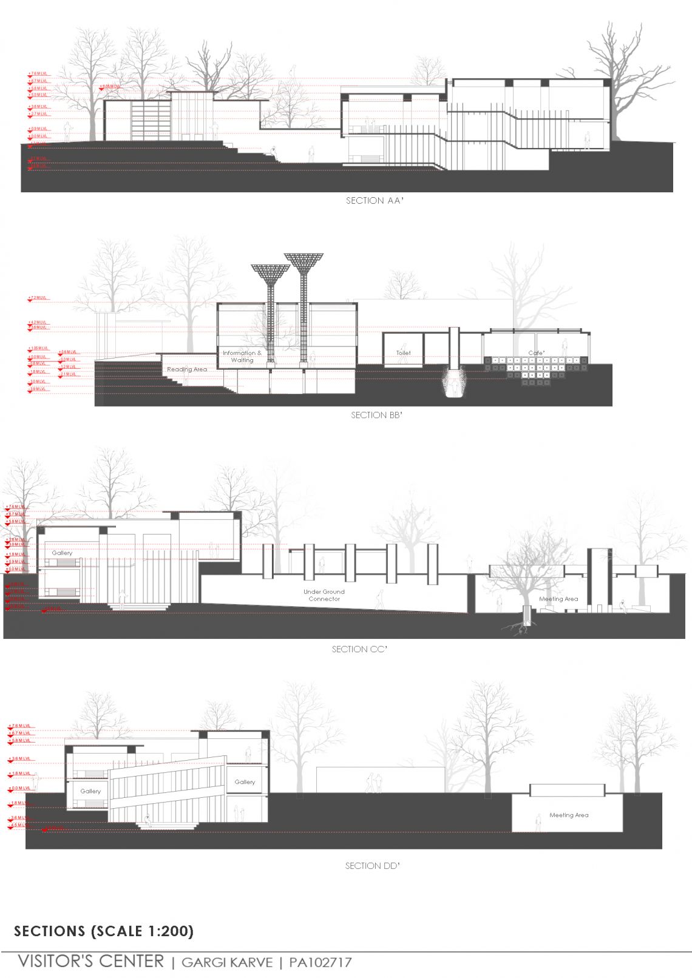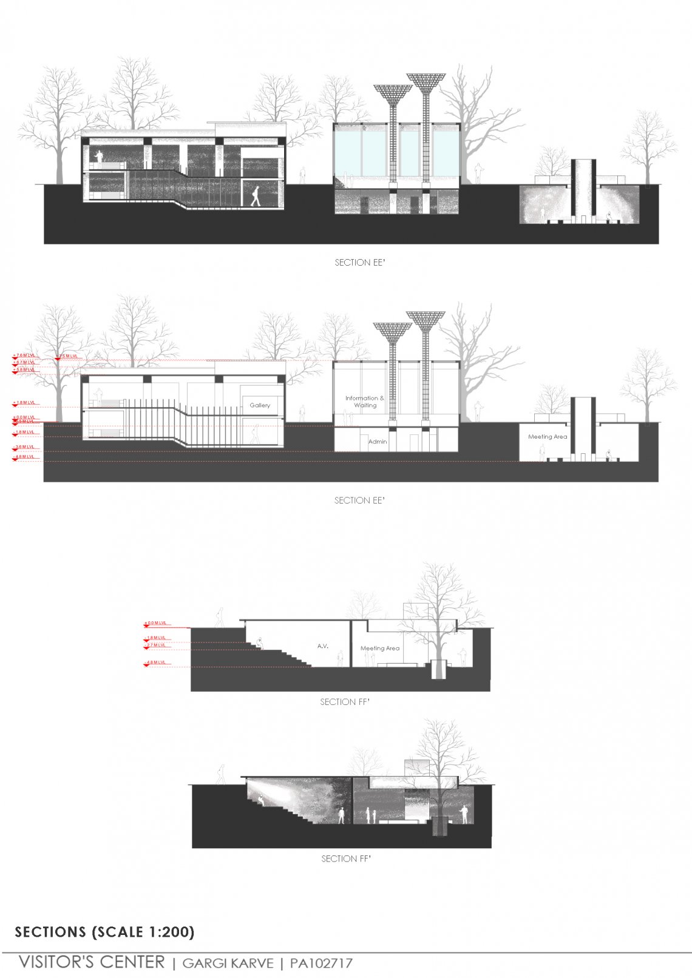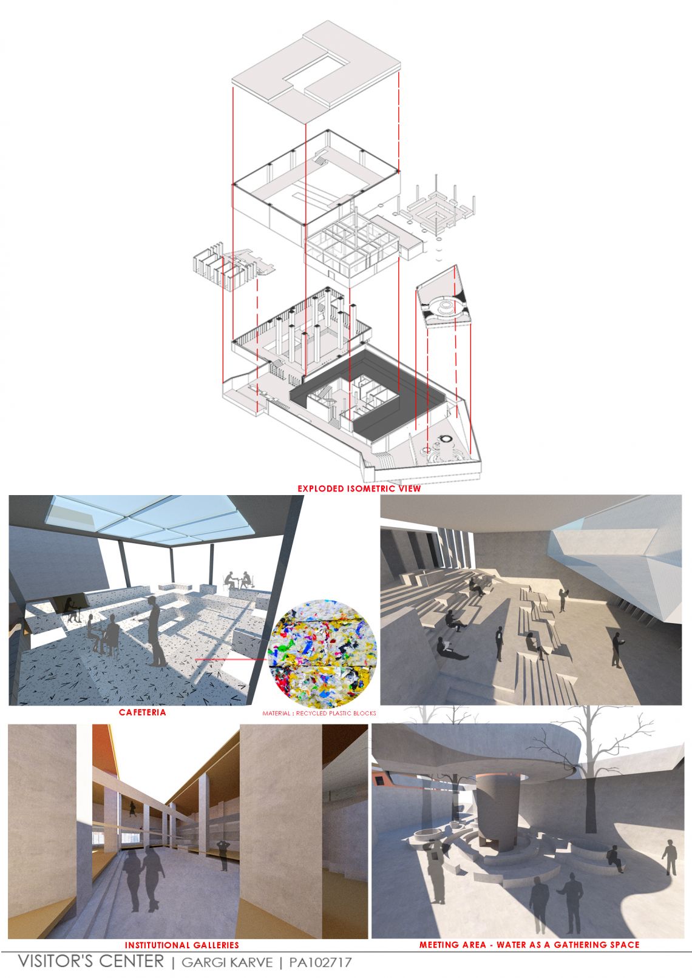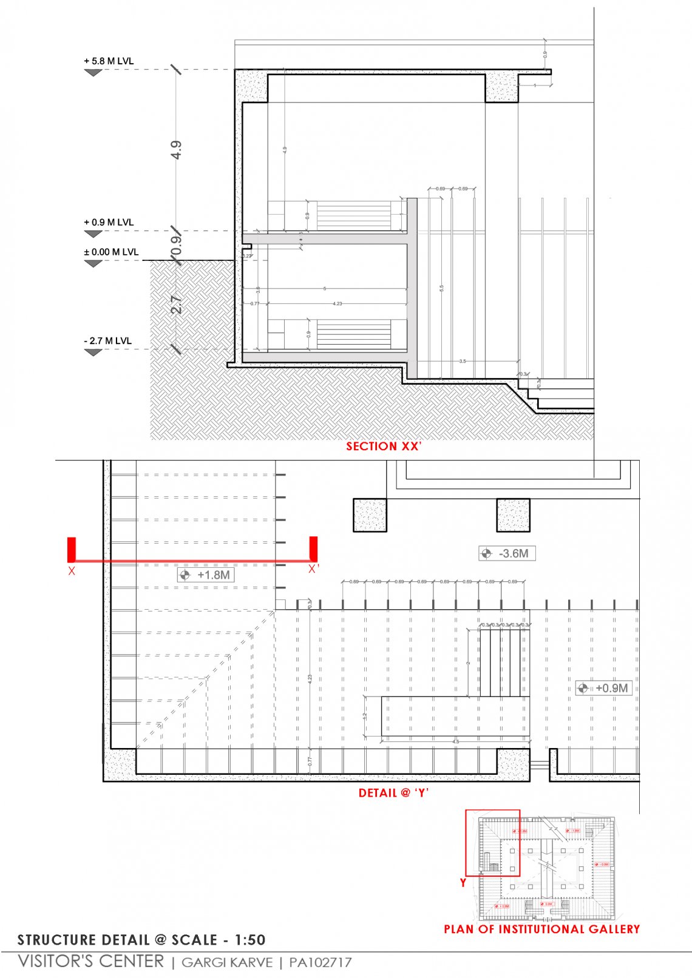Your browser is out-of-date!
For a richer surfing experience on our website, please update your browser. Update my browser now!
For a richer surfing experience on our website, please update your browser. Update my browser now!
Biennale, an international Architecture event is proposed to be held at Ahmedabad,the Masterplan of which shall comprise of various Pavilions, Auditorium,Cafes & Restaurants, Visitor's Center and related services. The students are to design the Masterplan of this event and design any one State pavilion, a temporary structure and the Visitors' Center, a permanent building on site. The Masterplan is to be created in a group of three and the pavilion and Visitor's Center to be designed individually.
