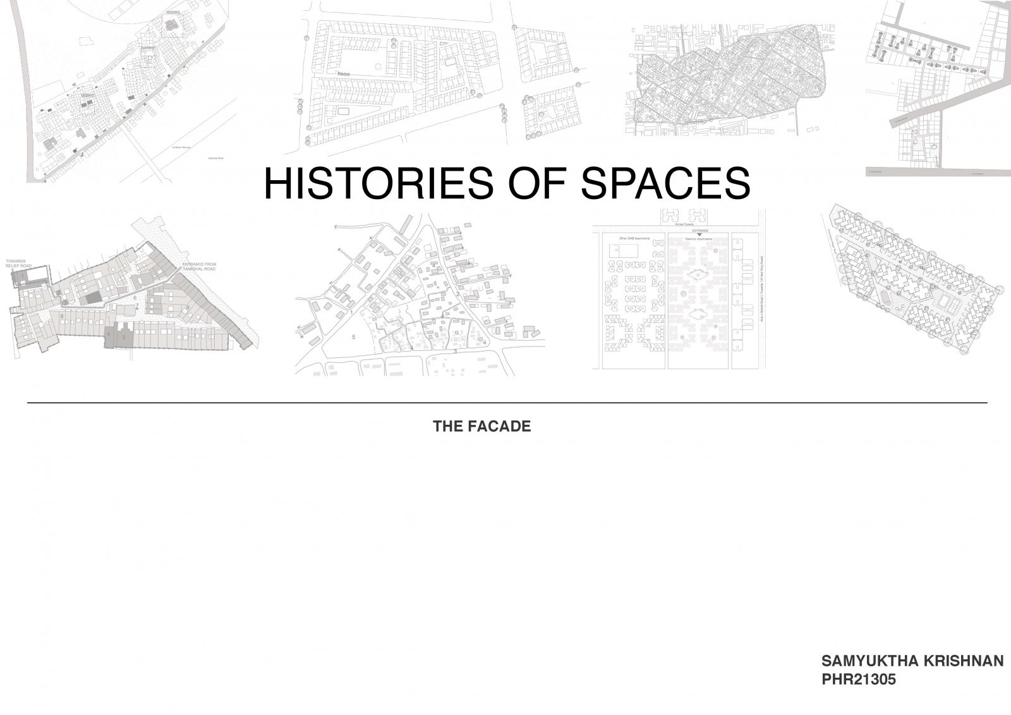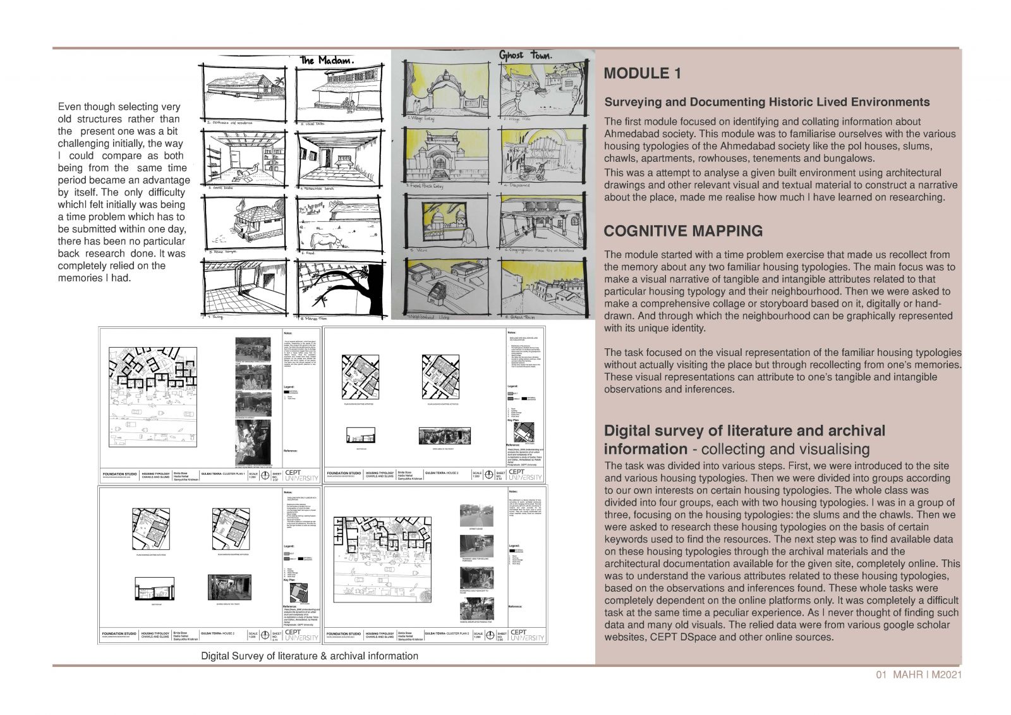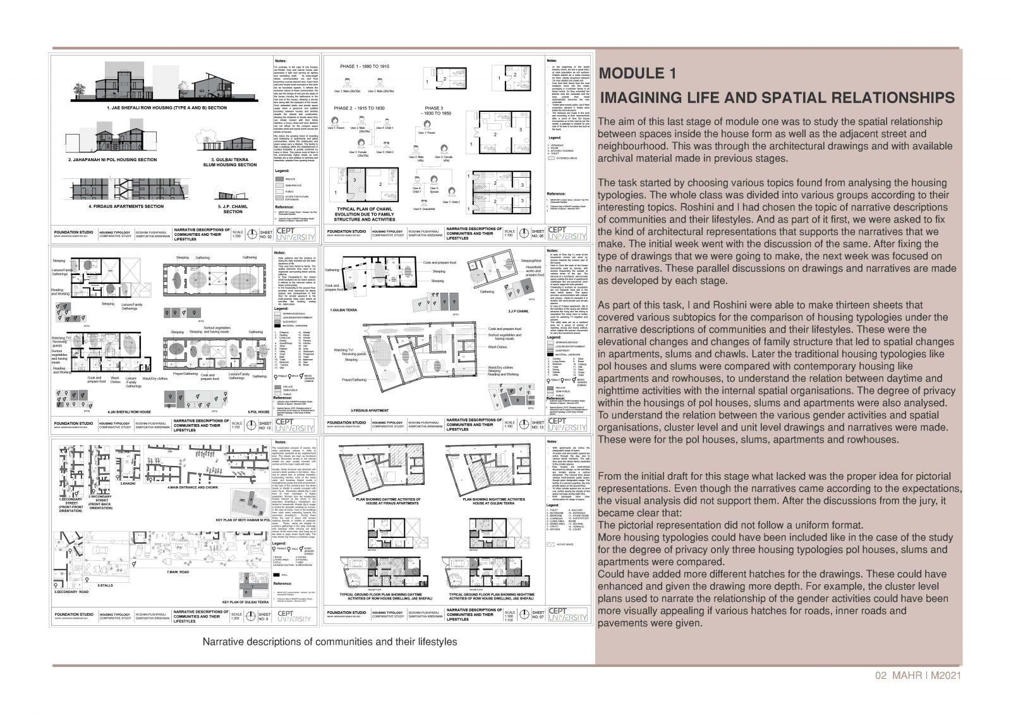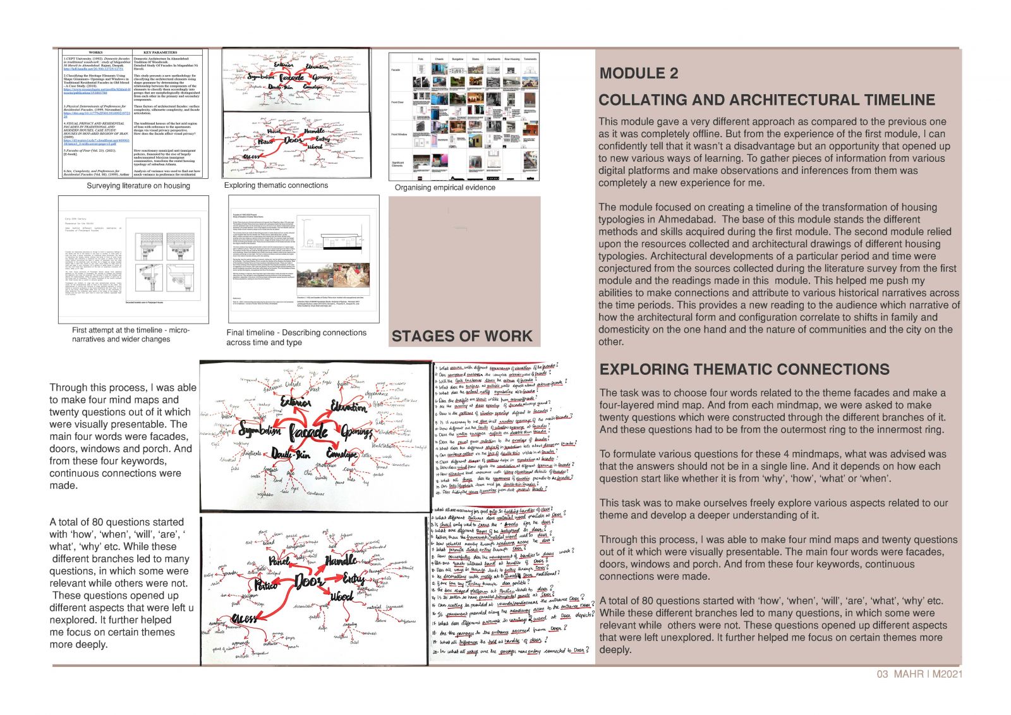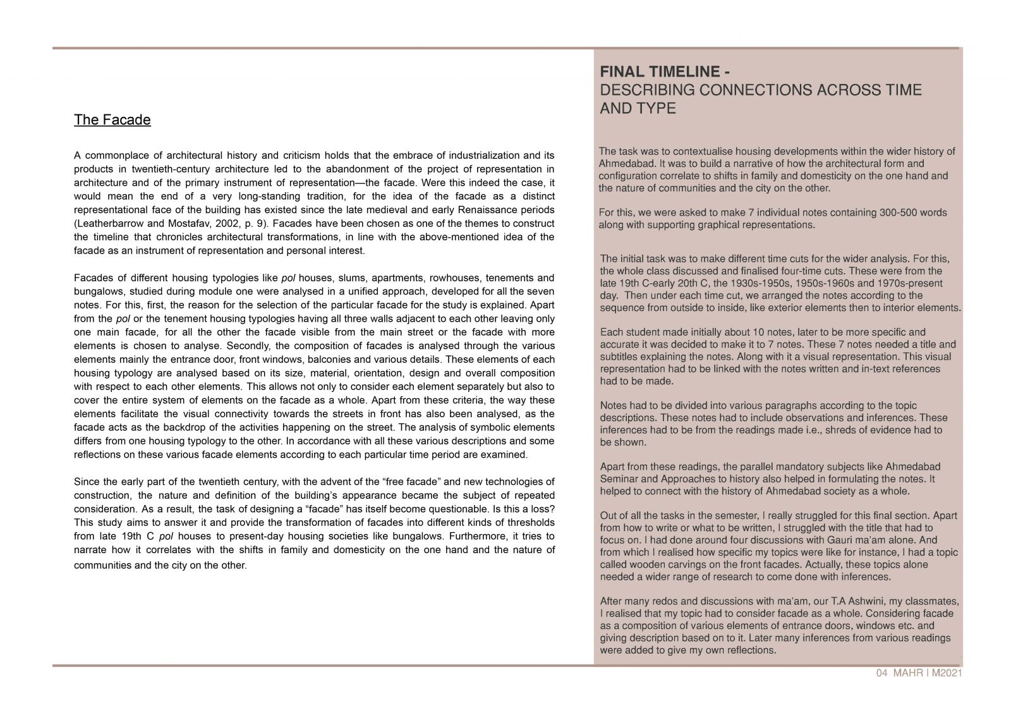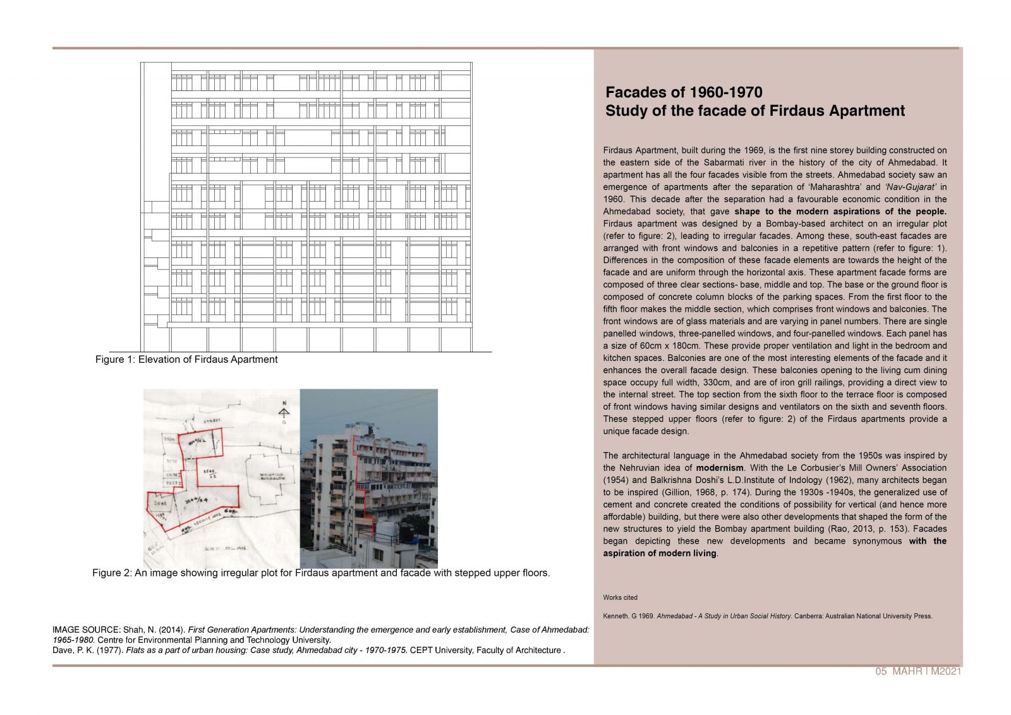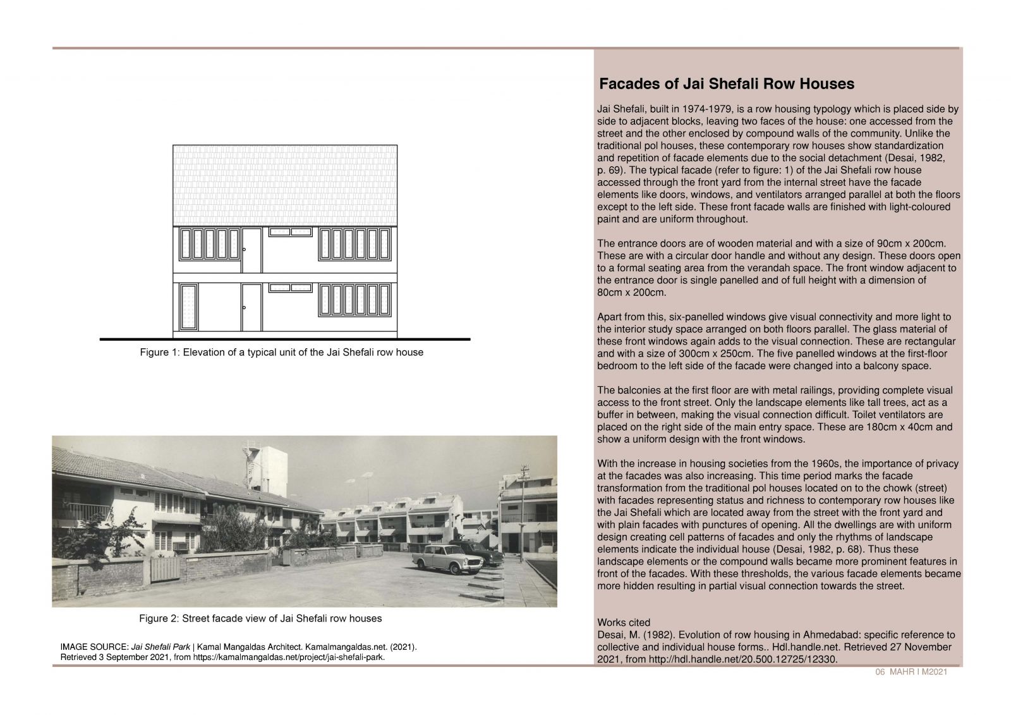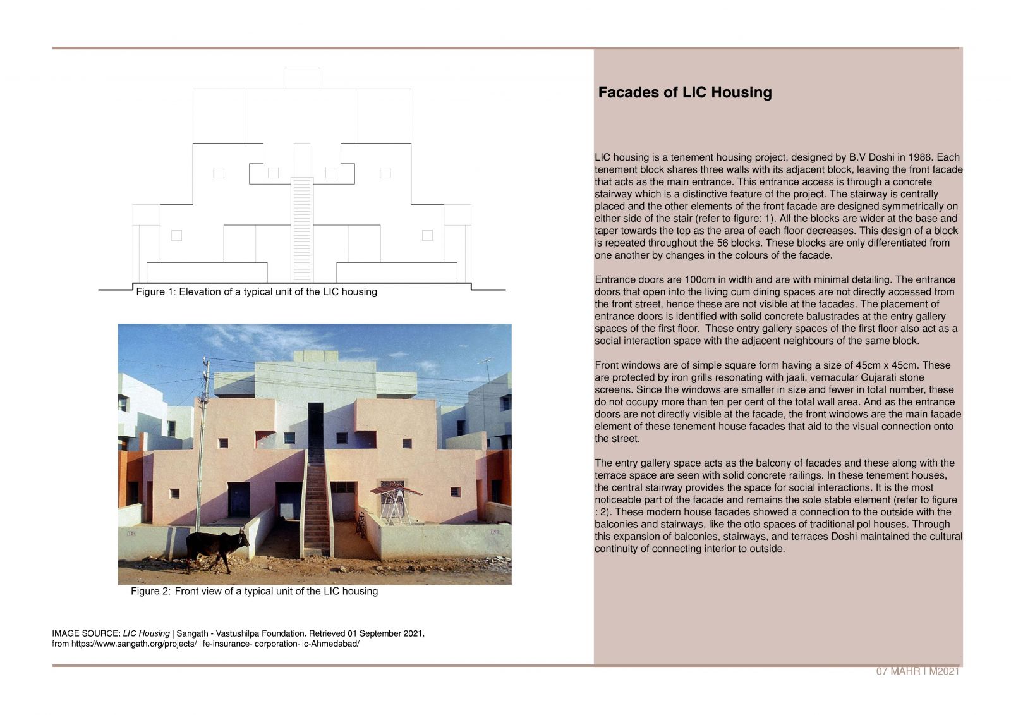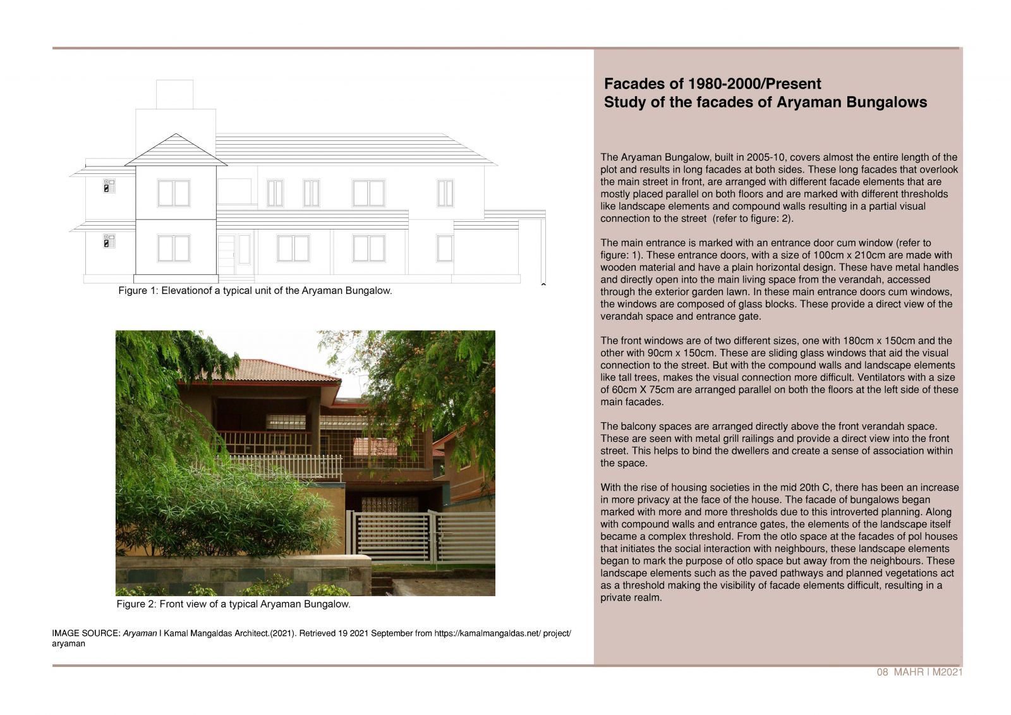Your browser is out-of-date!
For a richer surfing experience on our website, please update your browser. Update my browser now!
For a richer surfing experience on our website, please update your browser. Update my browser now!
The foundation studio - Histories of spaces was divided into two modules. The first module focused on identifying and collating information about Ahmedabad society. This module was to familiarise ourselves with the various housing typologies of the Ahmedabad society like the pol houses, slums, chawls, apartments, rowhouses, tenements and bungalows. The second module focused on creating a timeline of the transformation of housing typologies in Ahmedabad.
Facades have been chosen as one of the themes to construct the timeline that chronicles architectural transformations, in line with the idea of the facade as an instrument of representation (Leatherbarrow and Mostafav, 2002, p. 9). This study aims to provide the transformation of facades into different kinds of thresholds from late 19th C pol houses to present-day housing societies like bungalows. Furthermore, it tries to narrate how it correlates with the shifts in family and domesticity on the one hand and the nature of communities and the city on the other.
