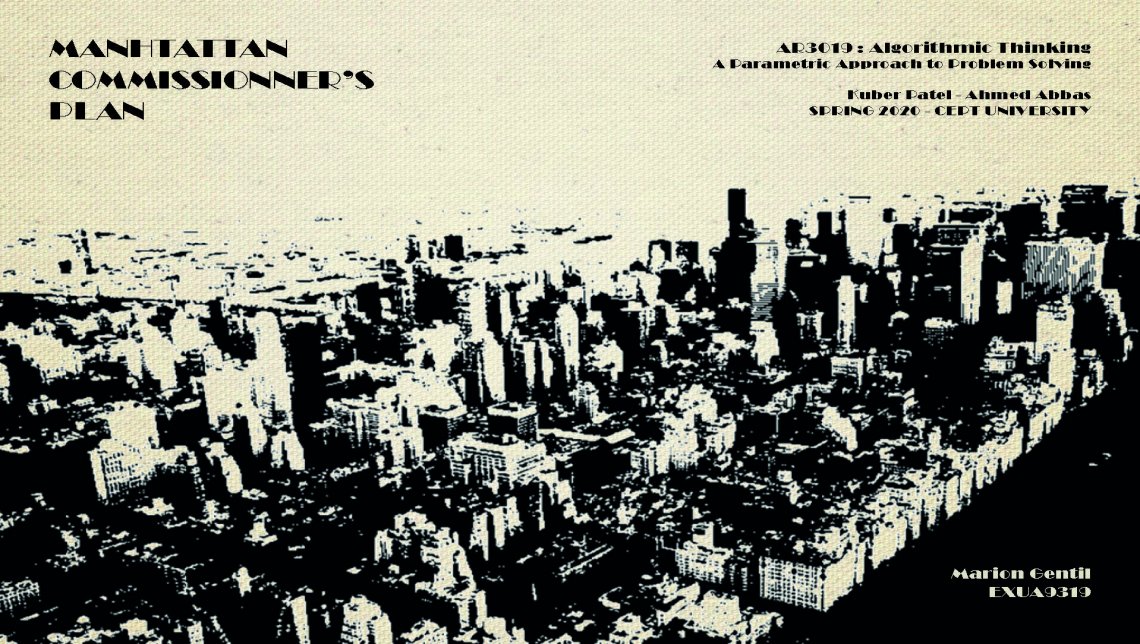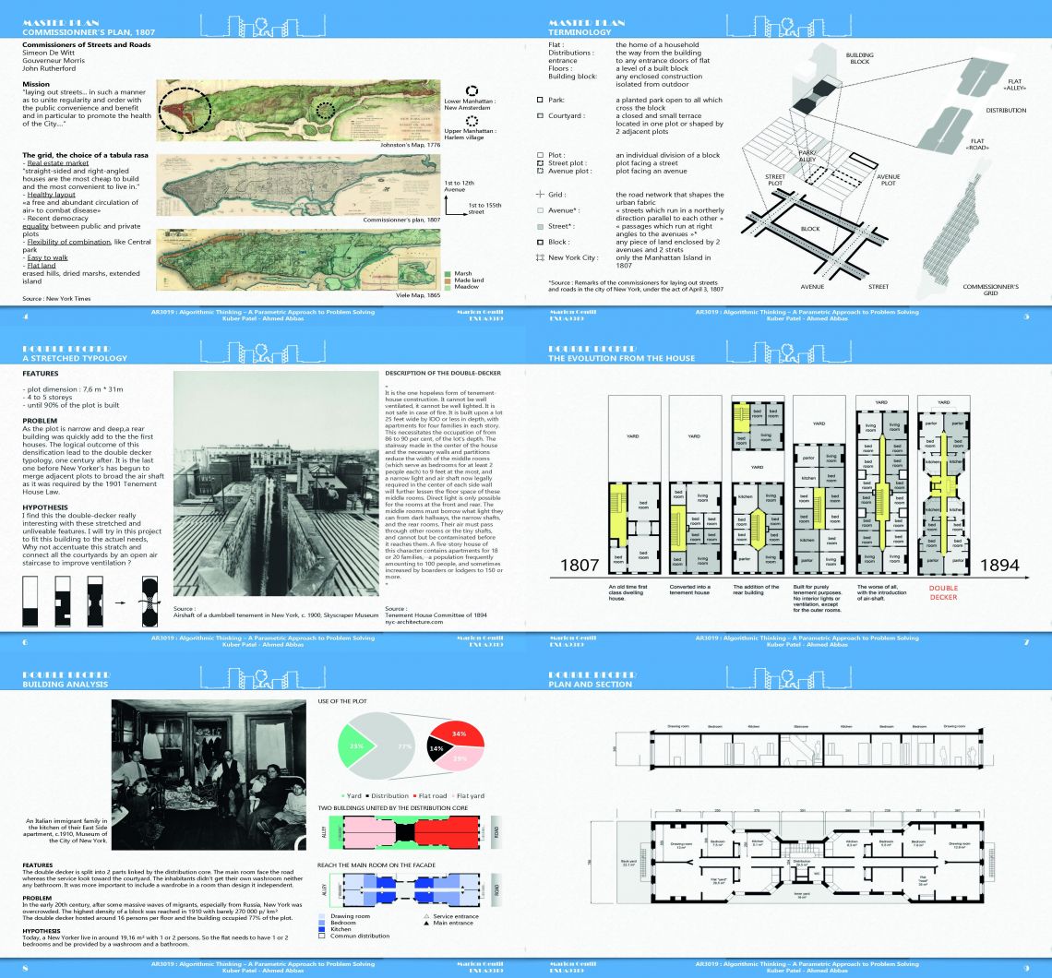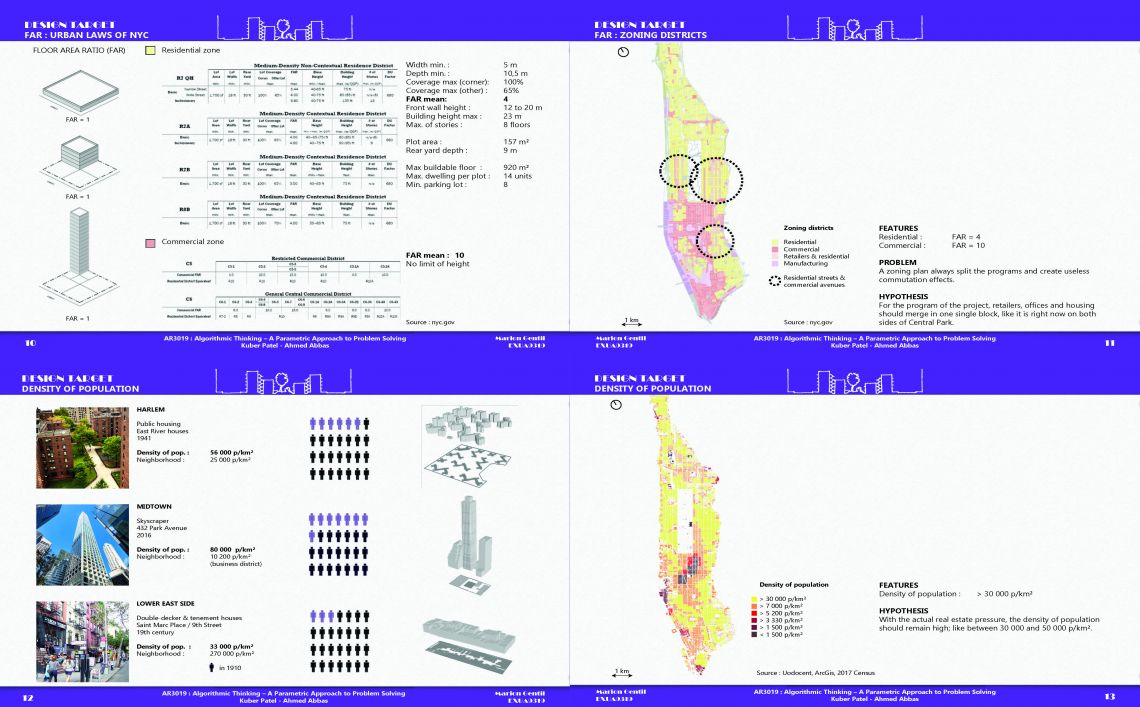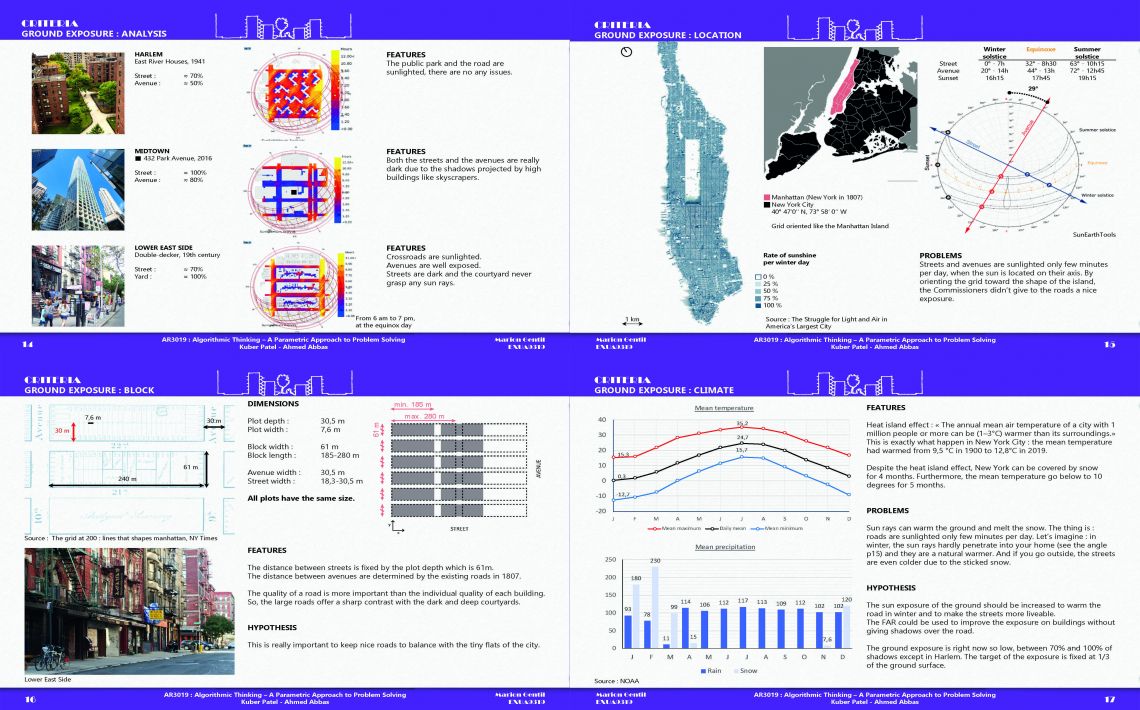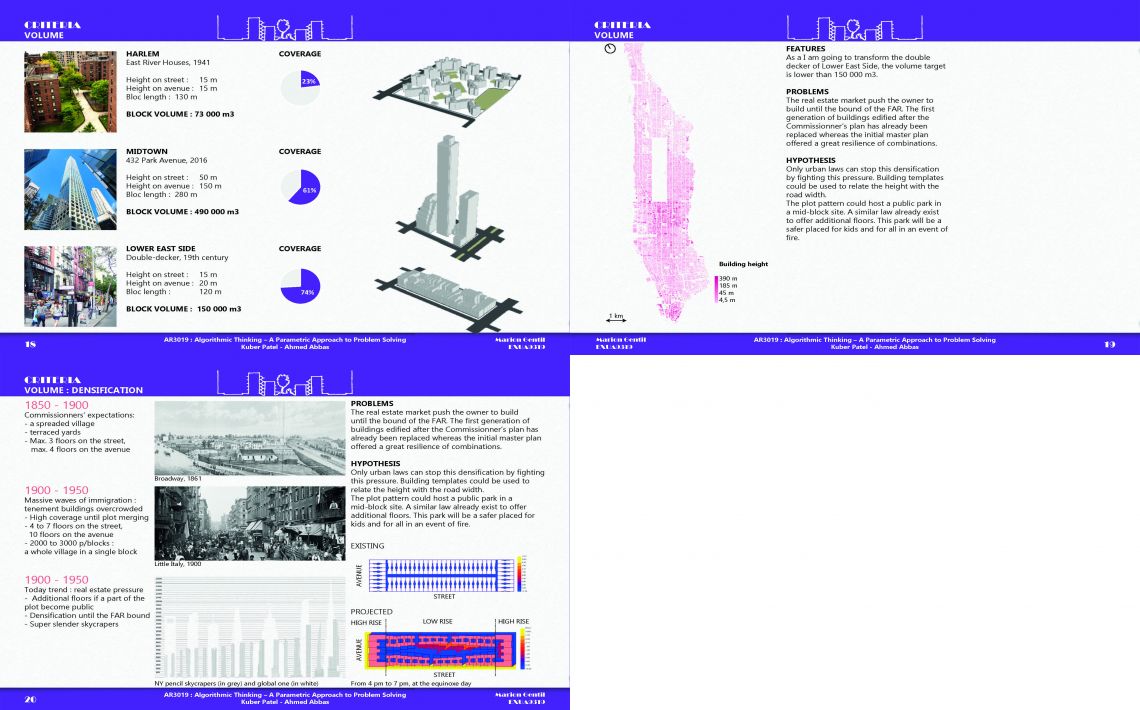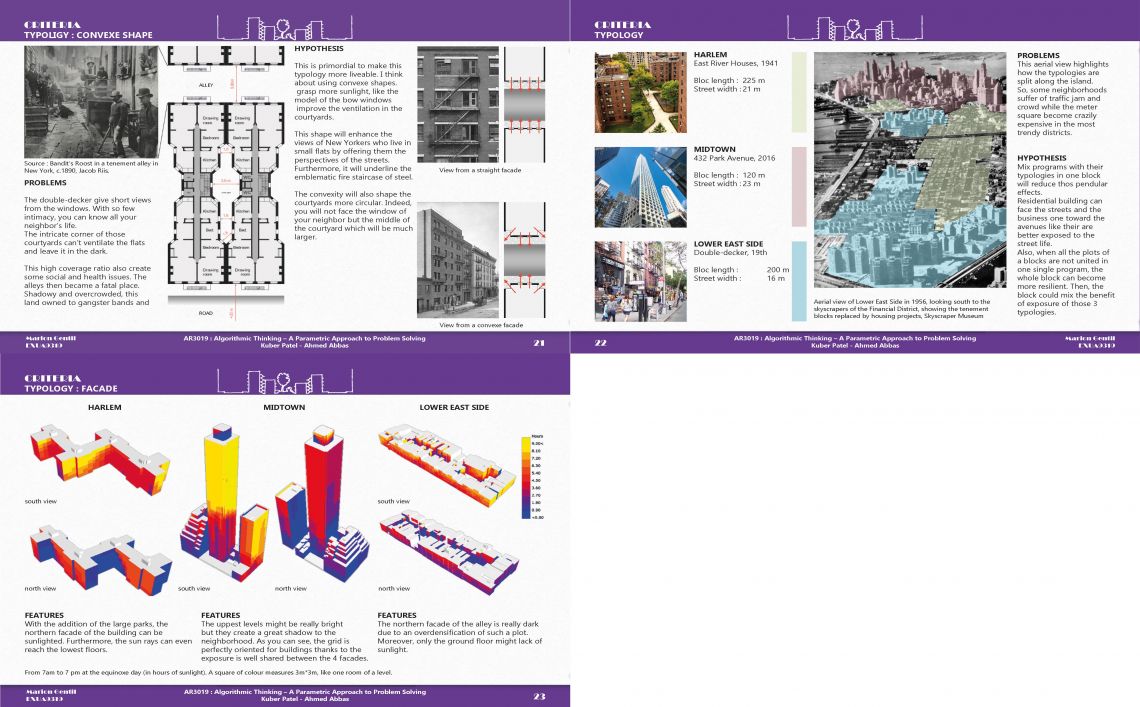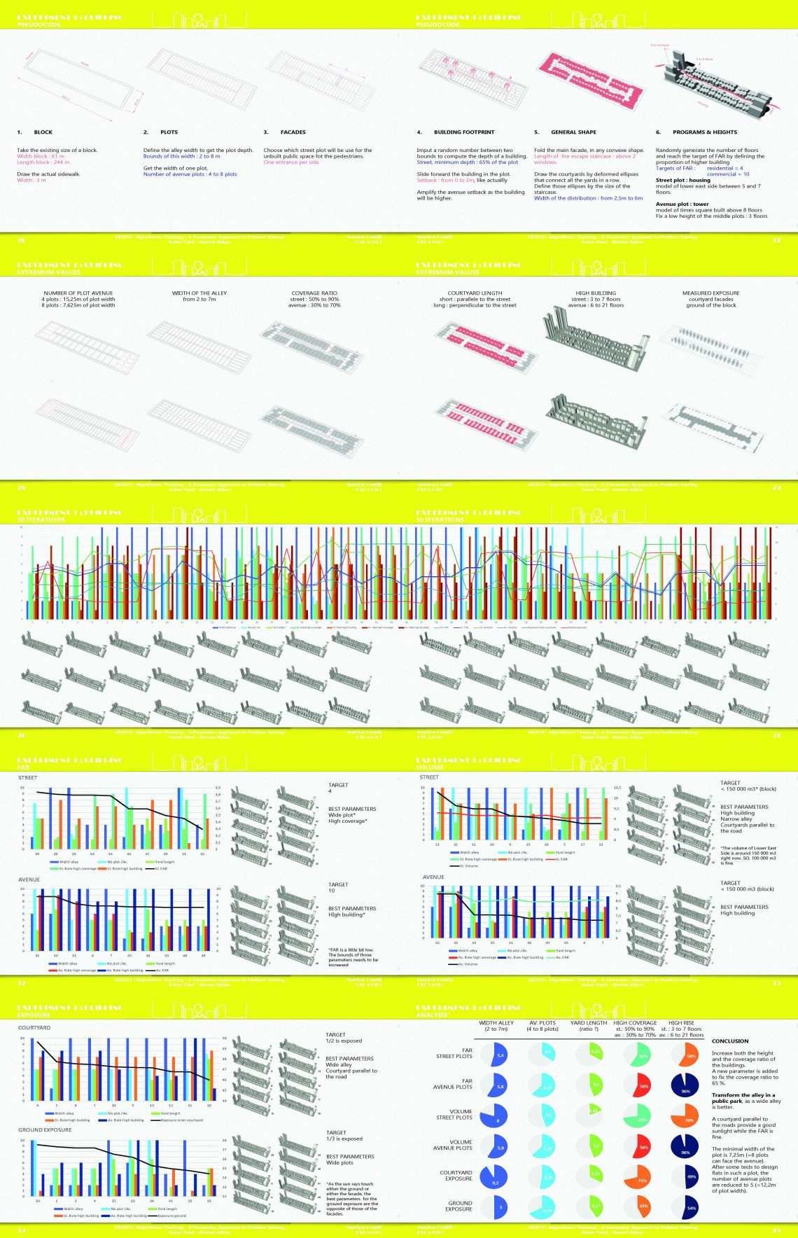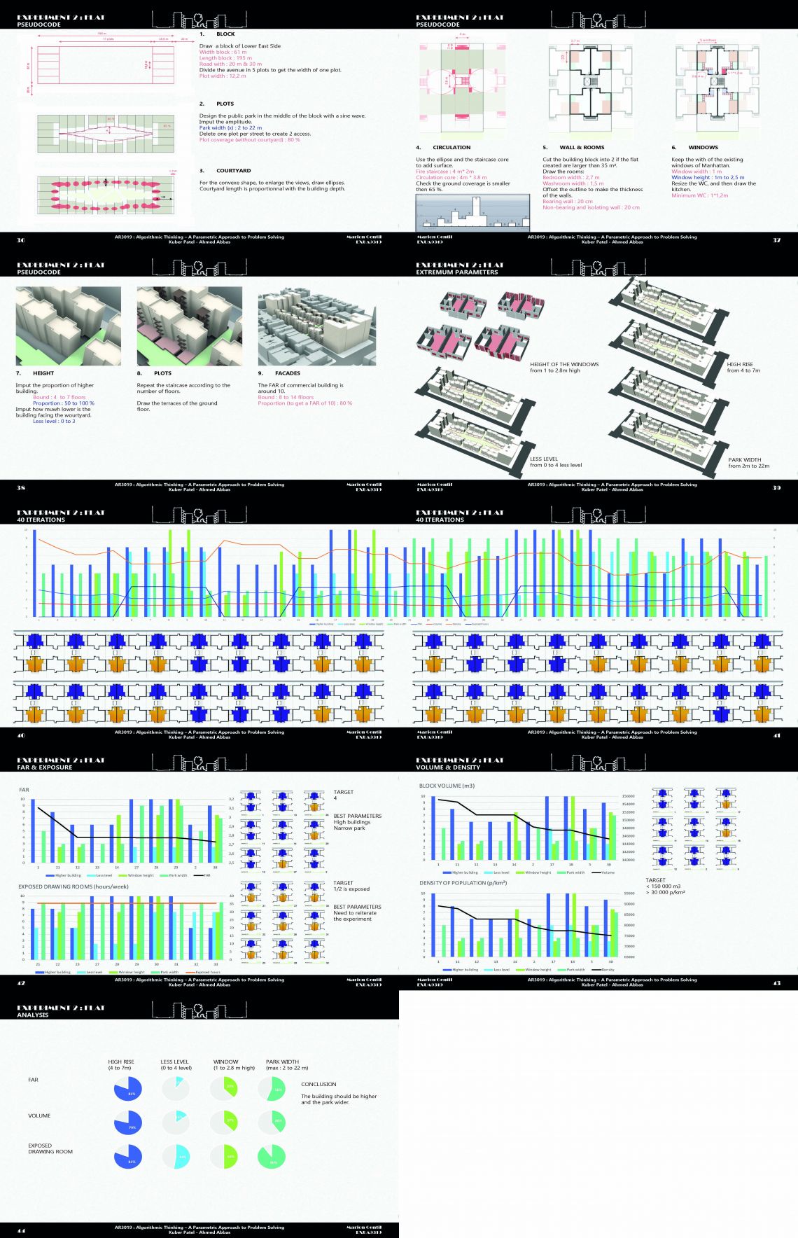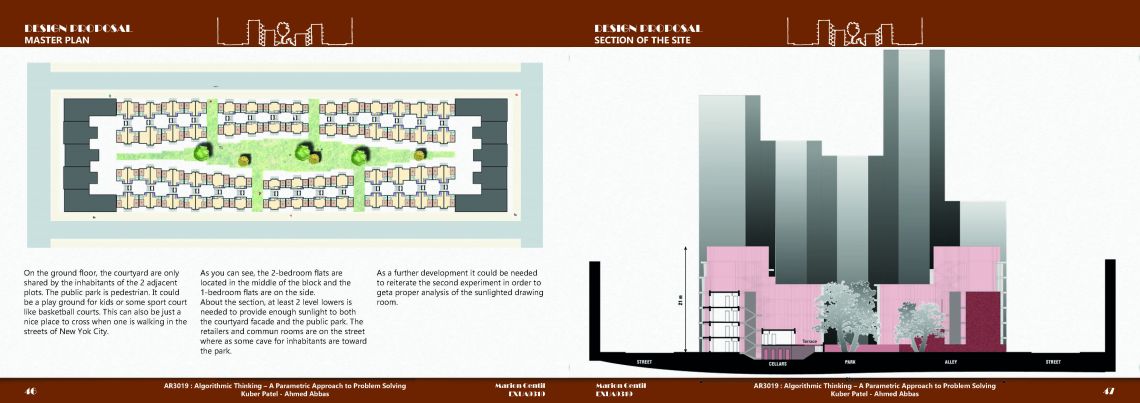Your browser is out-of-date!
For a richer surfing experience on our website, please update your browser. Update my browser now!
For a richer surfing experience on our website, please update your browser. Update my browser now!
The real estate mind is the core of the Commissionners' Plan of 1807 of Manhattan. One century after, massive waves of migrants has densified the urban fabric until the double decker: a stretched building with tiny air sahfts and bandit's alleys. This project aims to fit this typology to the actual New Yorker's needs : small flats, private washroom, a lust for luminosity, a wish of a pedestrian grid while preserving the heritage of the commissionners' streets.
