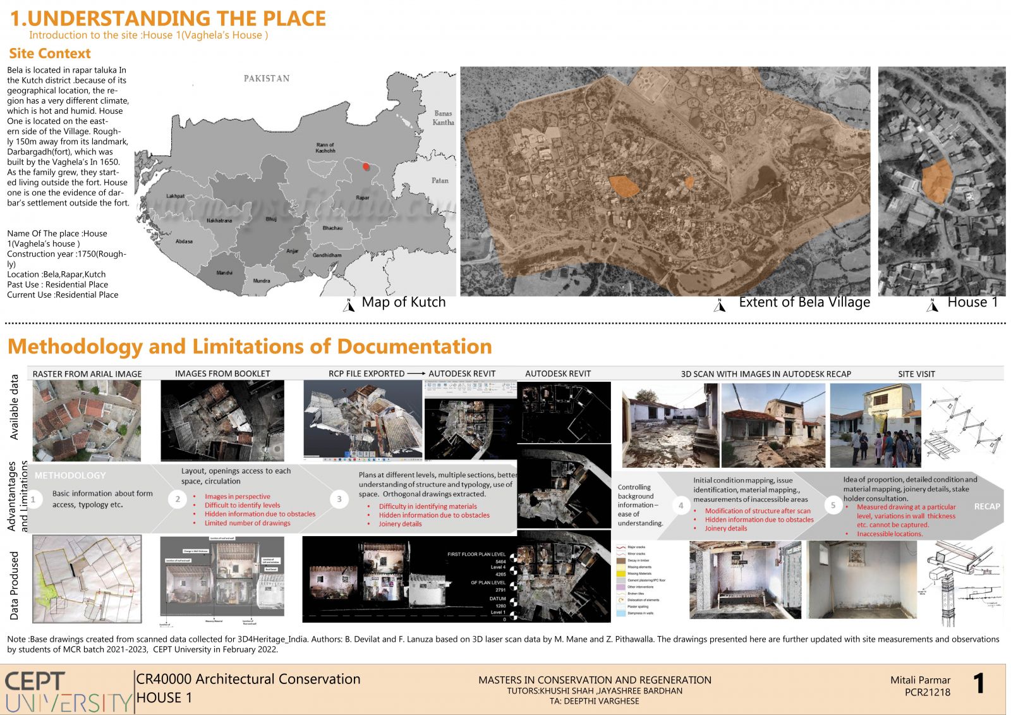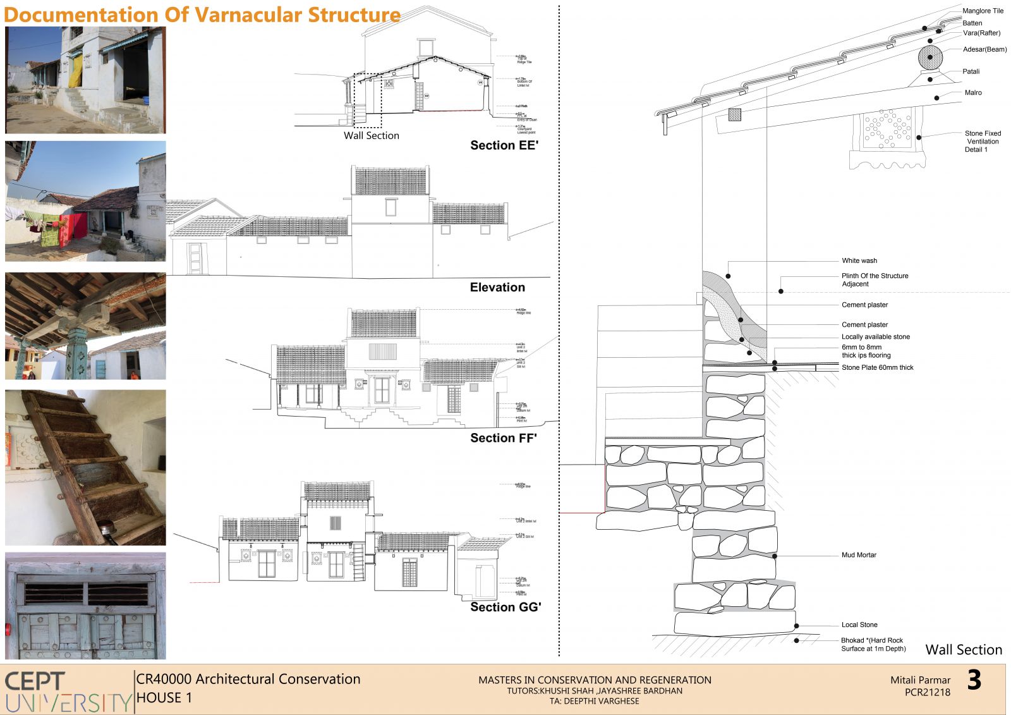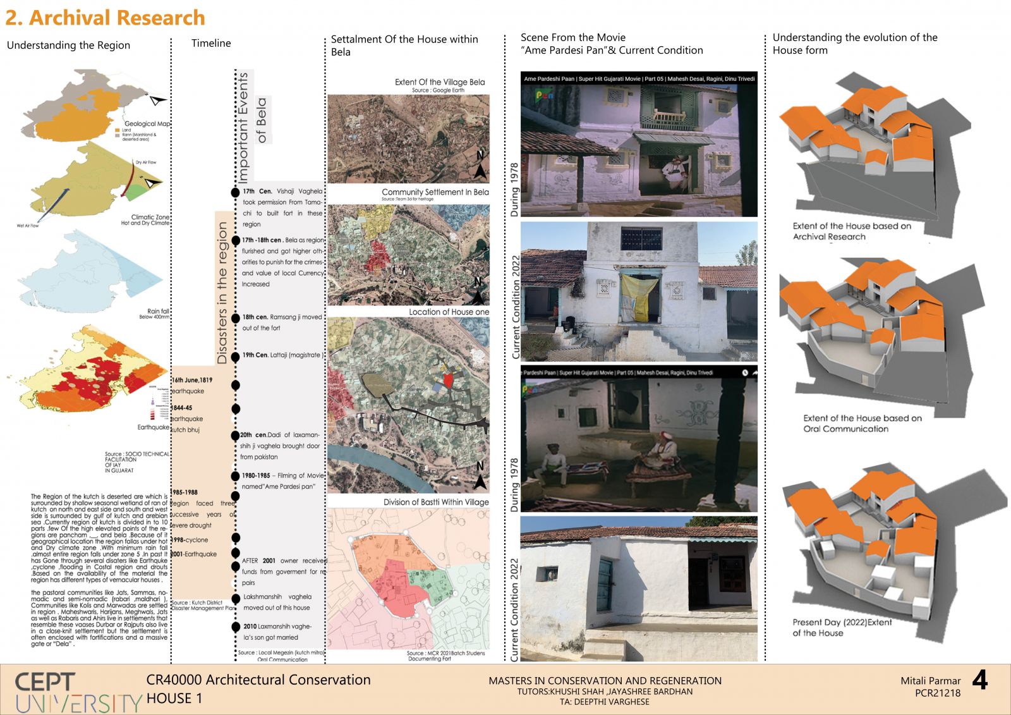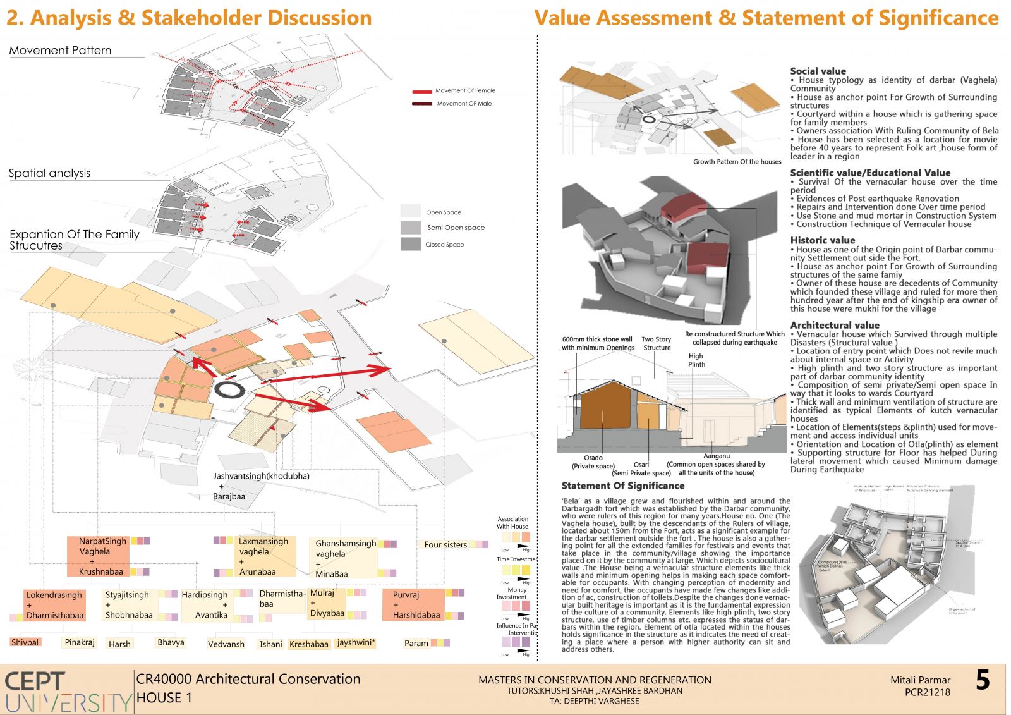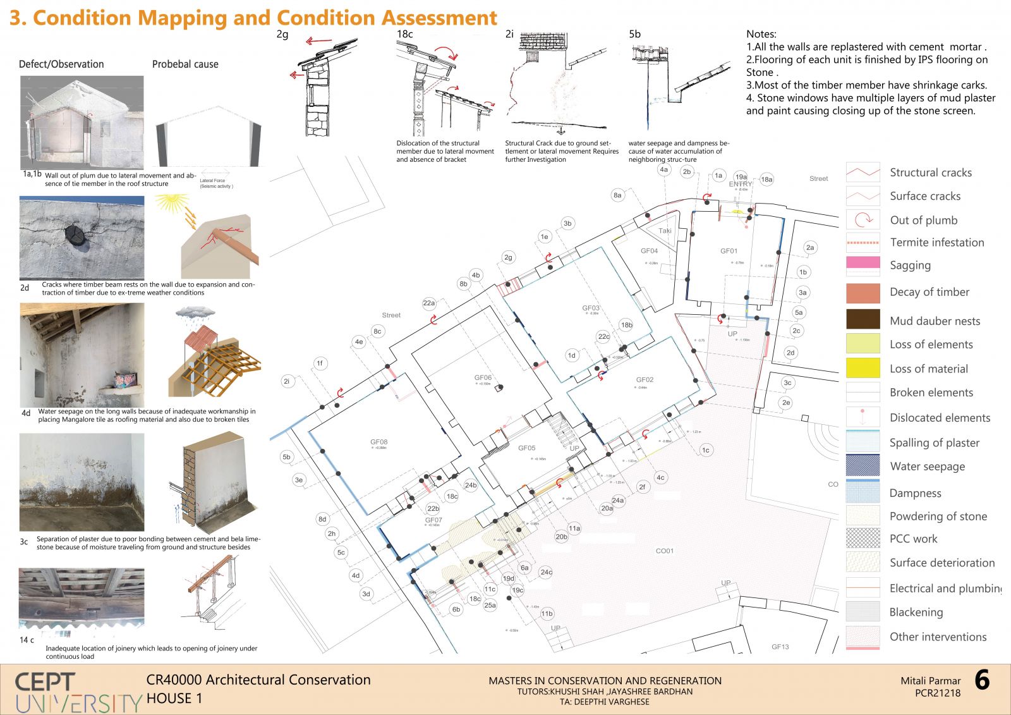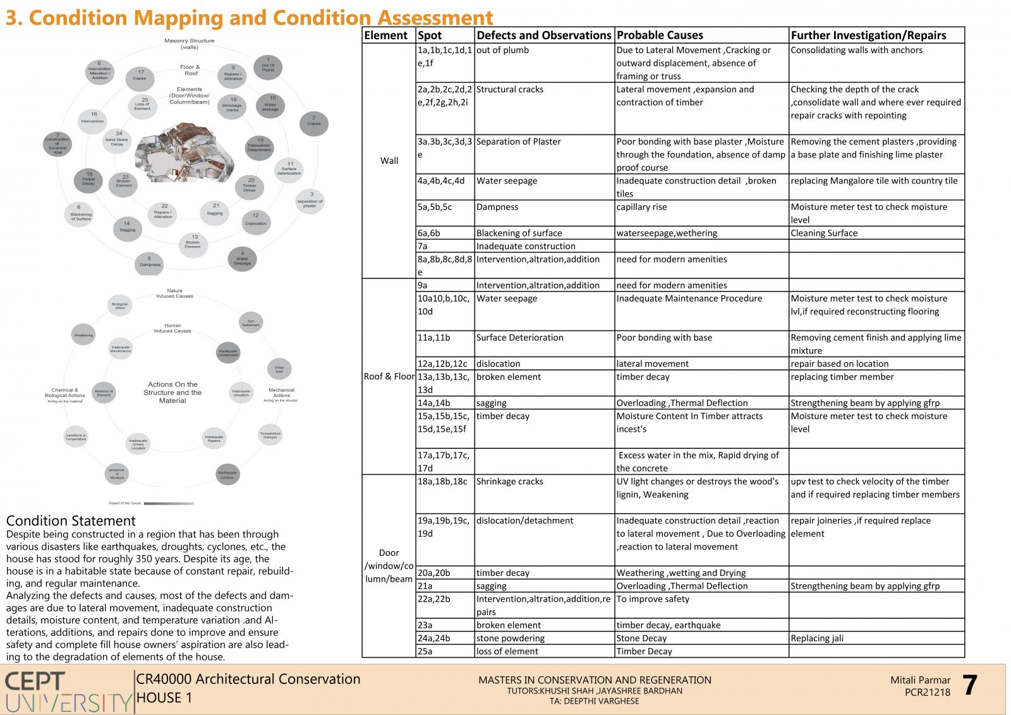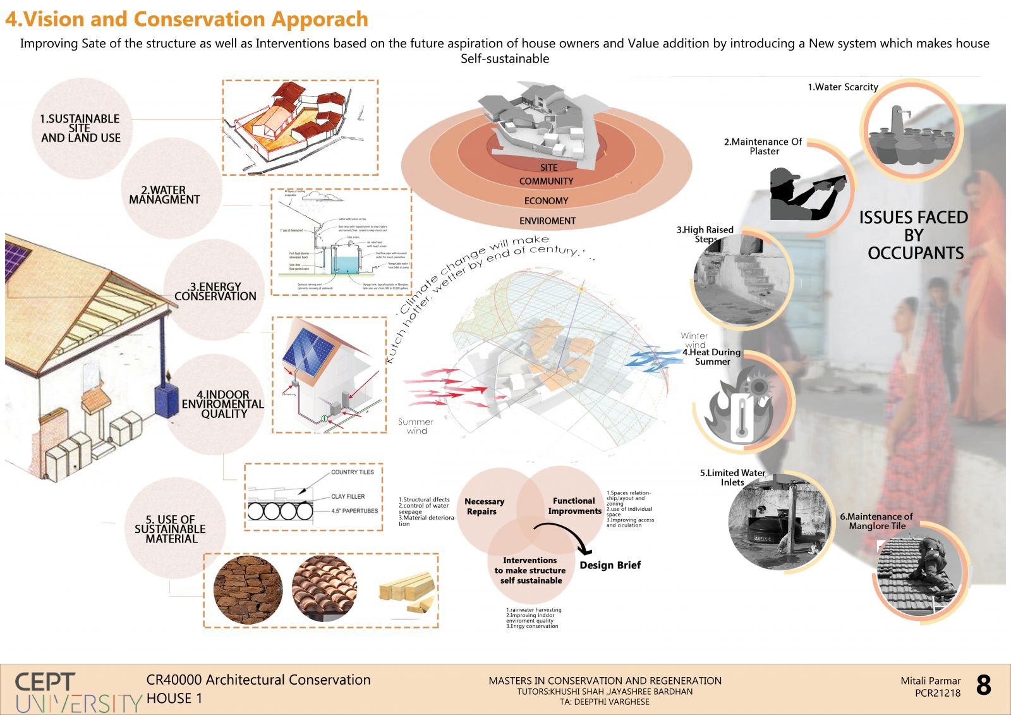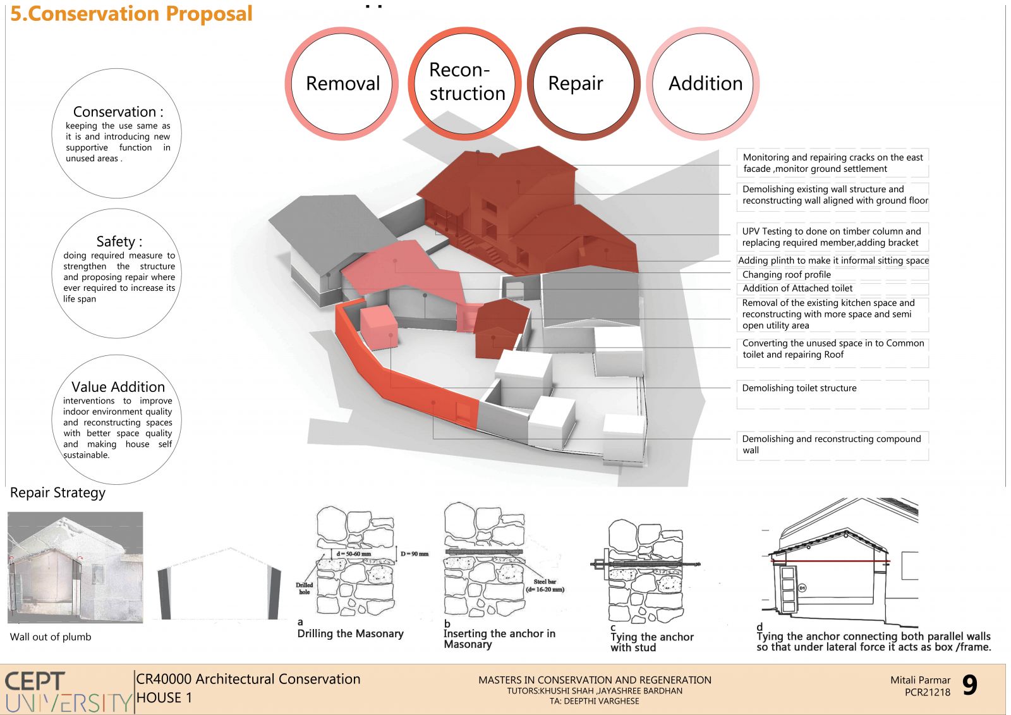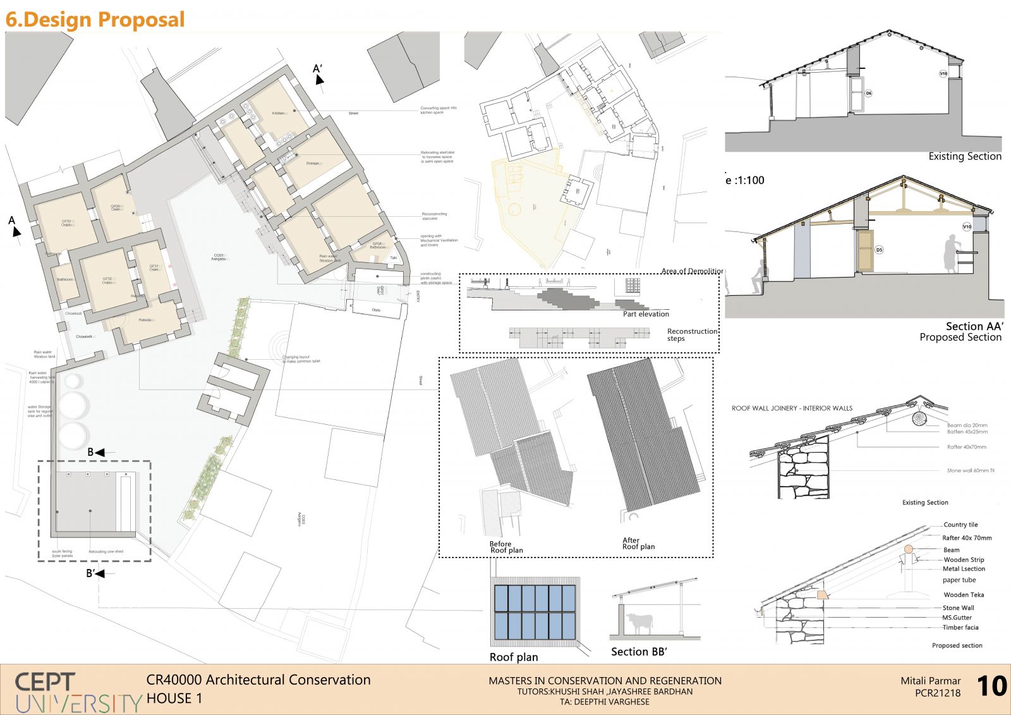Your browser is out-of-date!
For a richer surfing experience on our website, please update your browser. Update my browser now!
For a richer surfing experience on our website, please update your browser. Update my browser now!
The studio aimed to understand and analyze the vernacular structure of Bela and prepare a conservation plan. To propose a conservation approach, we have gone through Documentation, Research Analysis and Value assessment, Condition assessment, Conservation approach, and Detailed design. The site selected for the study is located in Bela Kutch; the structure is a vernacular house built by the descendants of the village’s ruler. As the system is located in a region 60km away from the earthquake’s epicenter in 2001, there is evidence of the event that could be seen in terms of defects or reconstruction.The detailed process of this project has been collated in the form of a ‘Studio Process Booklet’. Click on the button below (view additional work) to view all the booklets.
