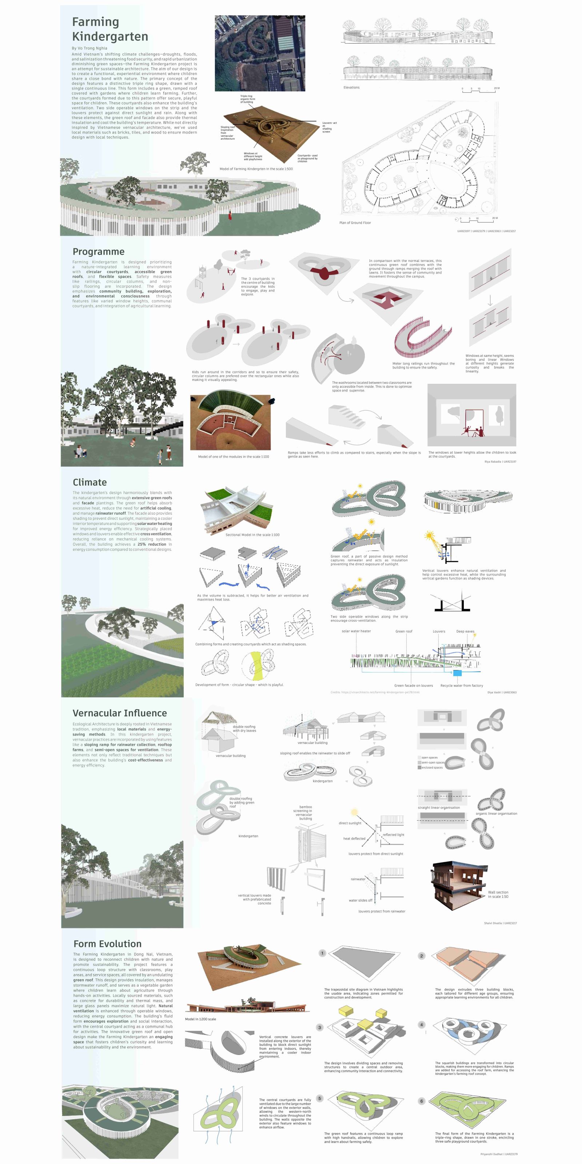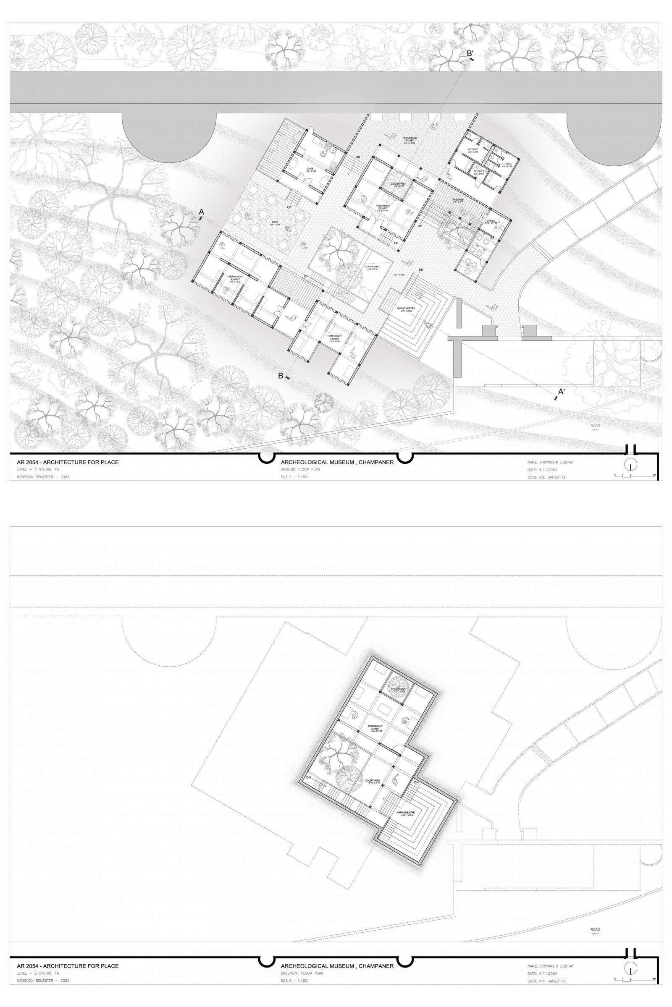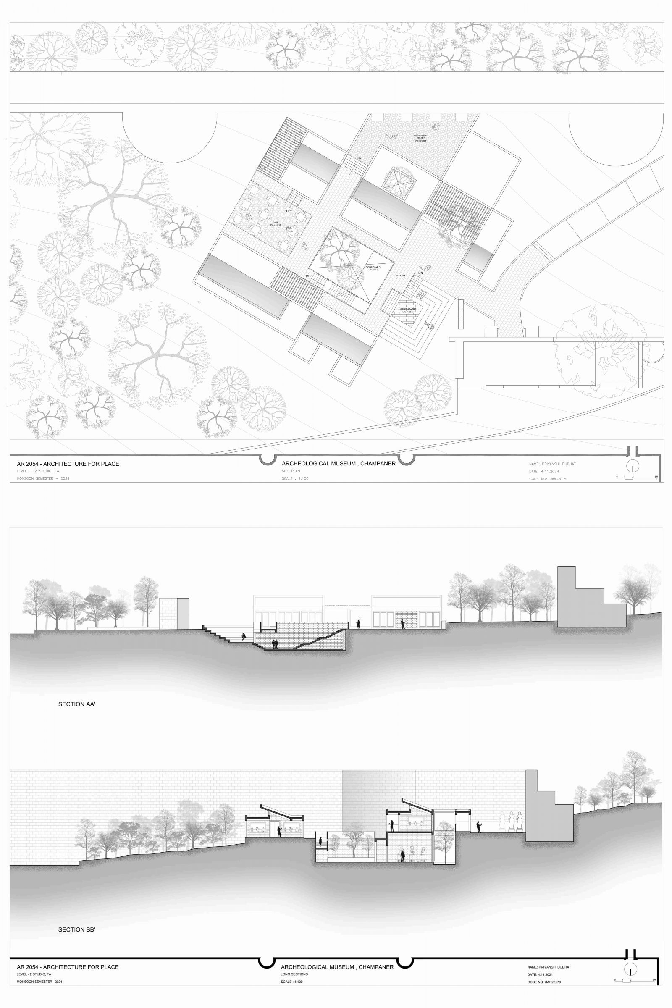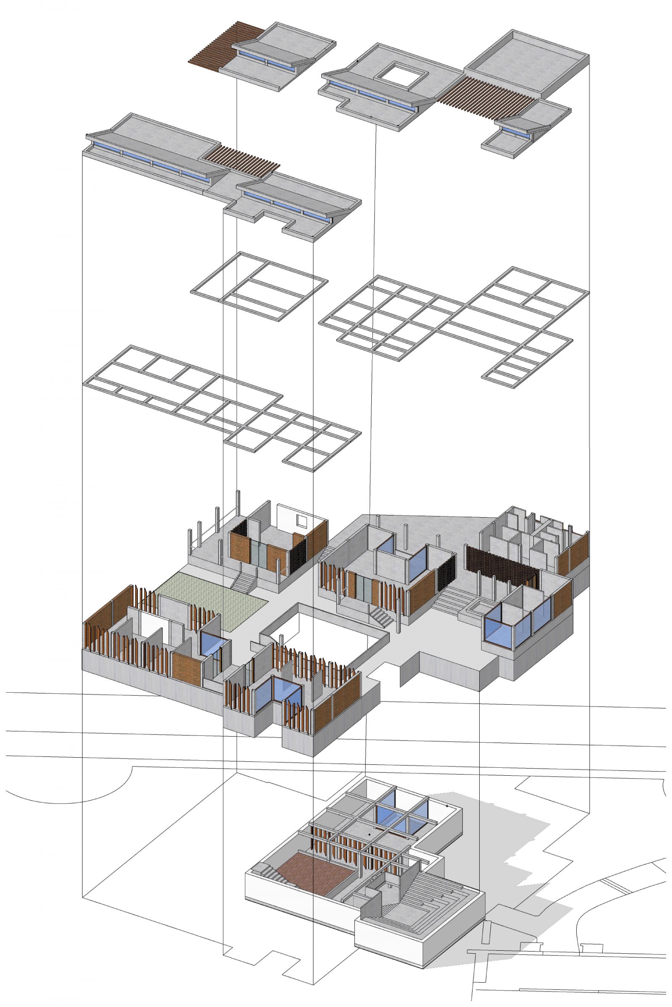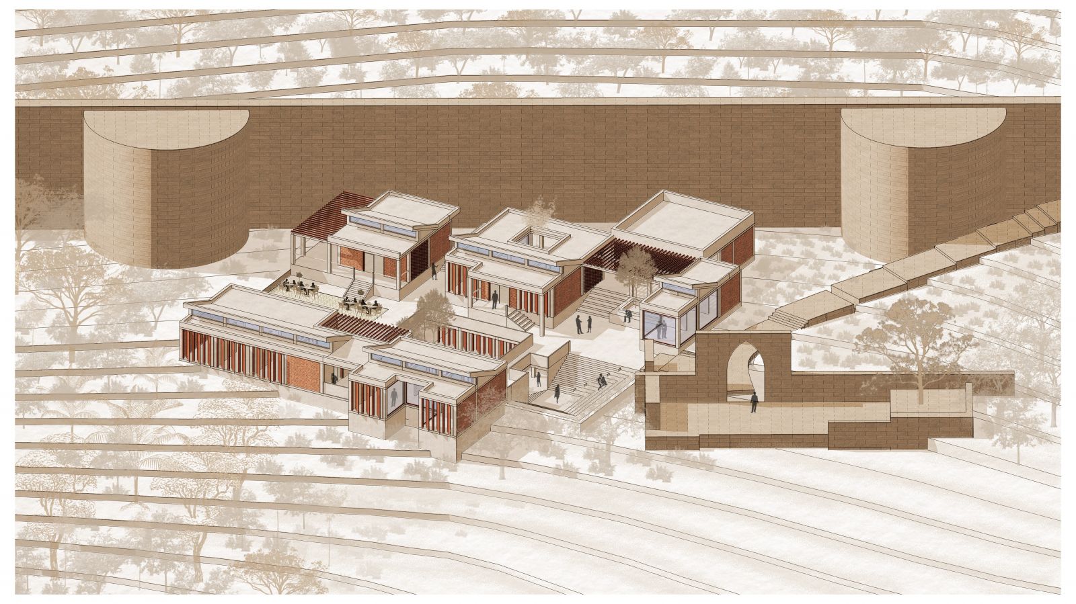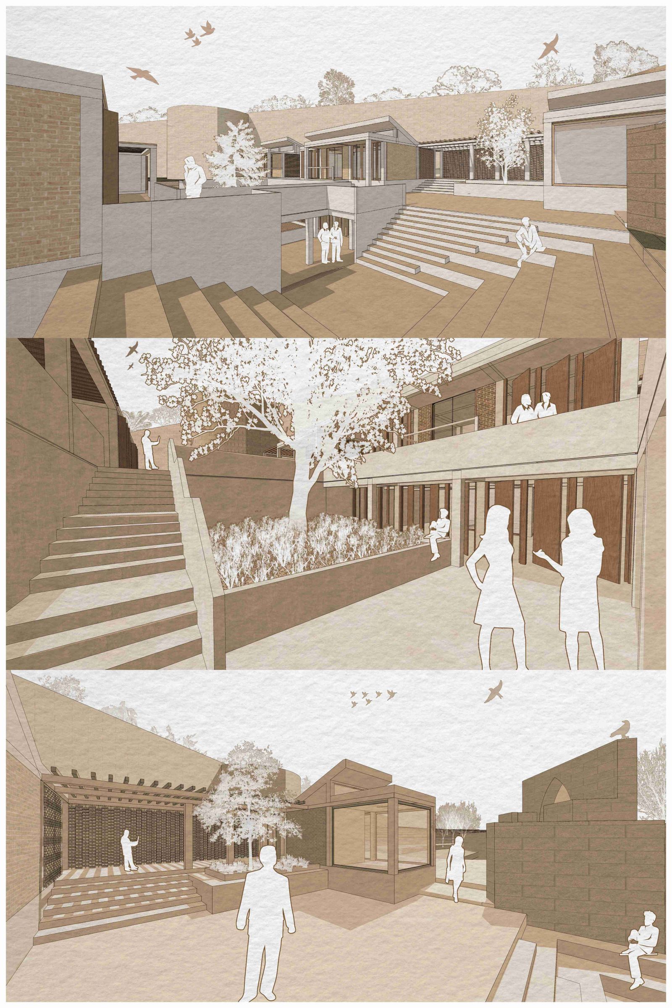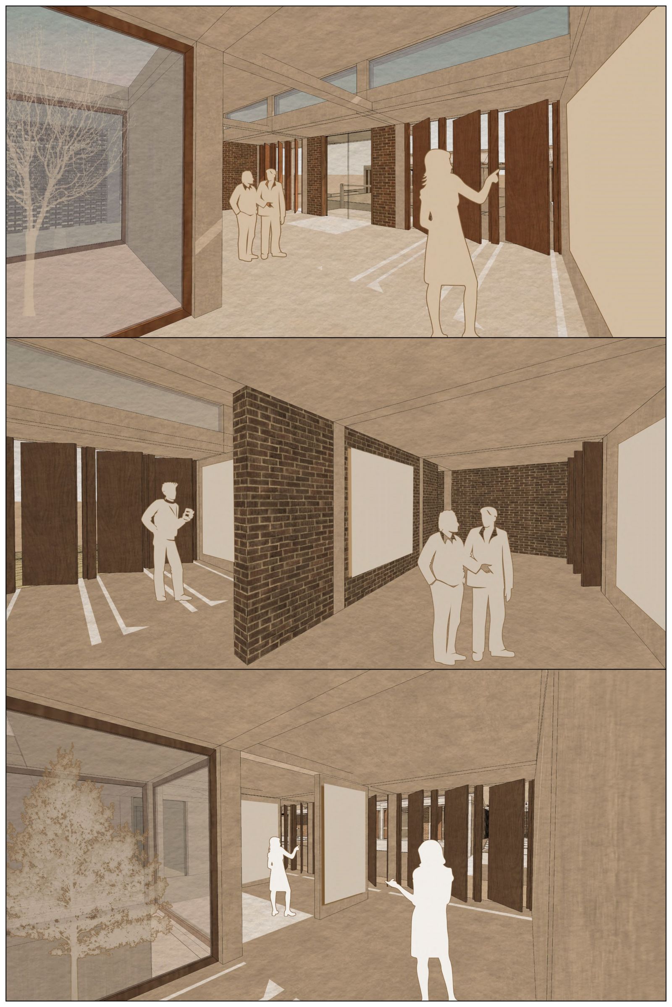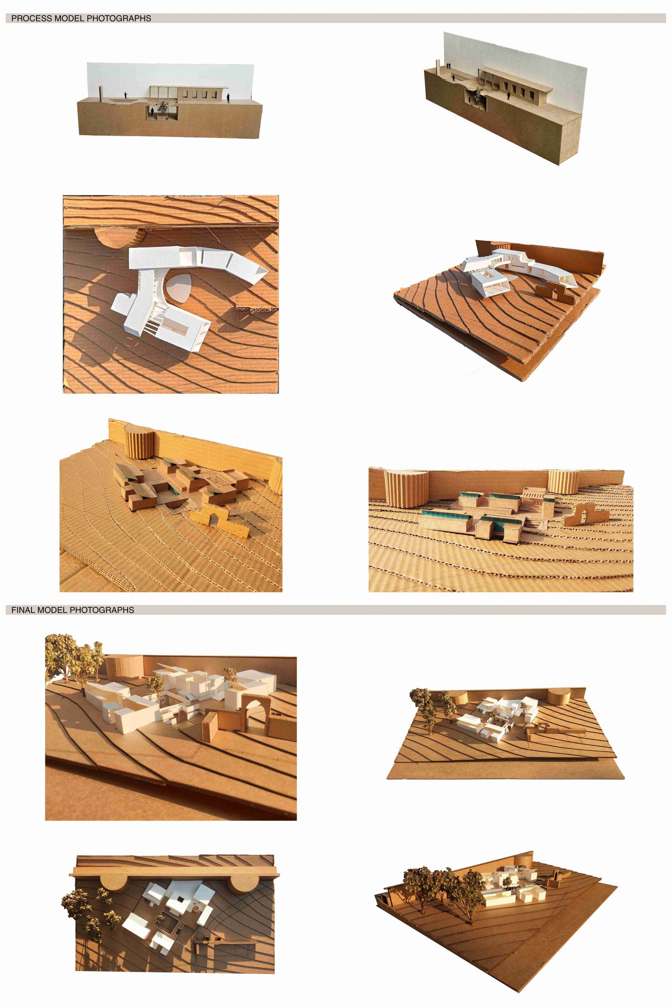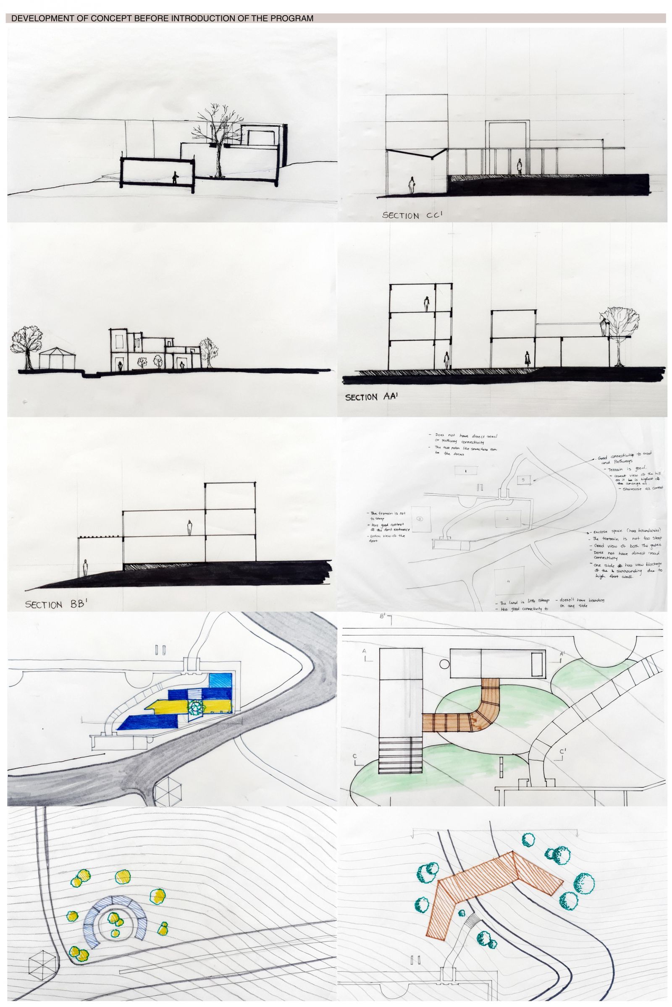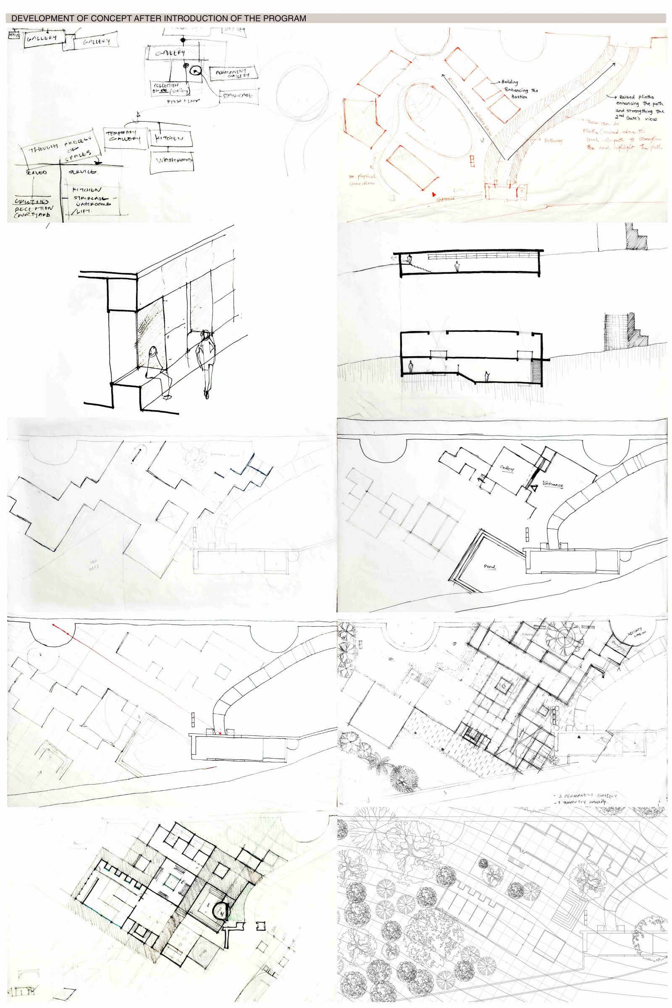Your browser is out-of-date!
For a richer surfing experience on our website, please update your browser. Update my browser now!
For a richer surfing experience on our website, please update your browser. Update my browser now!
The museum design emerges as a tribute to the historic Atak Gate and its surrounding fortifications, particularly the overlooked bastion on the left side of the first gate. Inspired by the site’s unique spatial dynamics, the concept focuses on highlighting this hidden bastion, creating an axial organization that connects it visually and spatially to the entry gate. The design revolves around a central courtyard that not only serves as a circulation space but also frames the bastion. Galleries, a café, and offices are arranged thoughtfully to enhance the visitor’s experience while respecting the site’s historic context. The basement gallery, illuminated by natural light from the courtyard, features digital displays and insights into Champaner’s archaeological heritage. Low building volumes, strategic brick jali walls, clerestory windows, and open spaces ensure a harmonious balance between modern architecture and the historic setting, offering visitors a seamless blend of discovery, light, and history.
View Additional Work