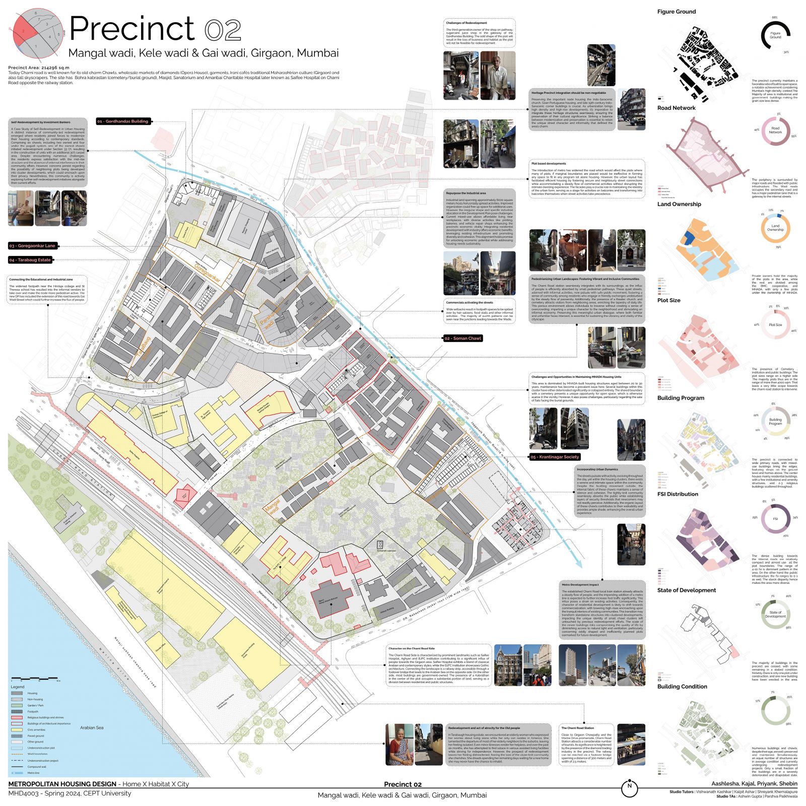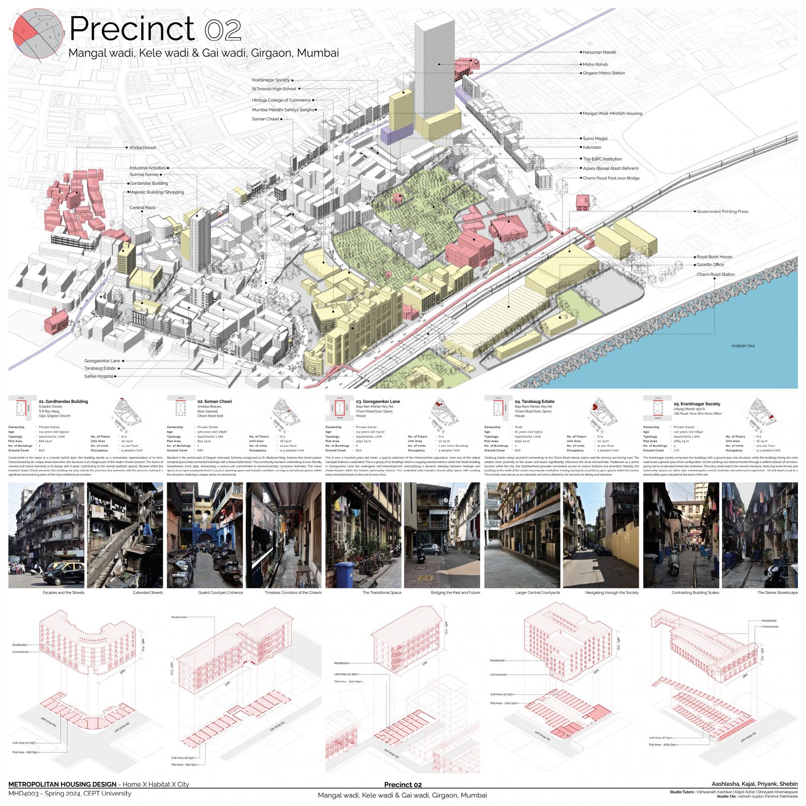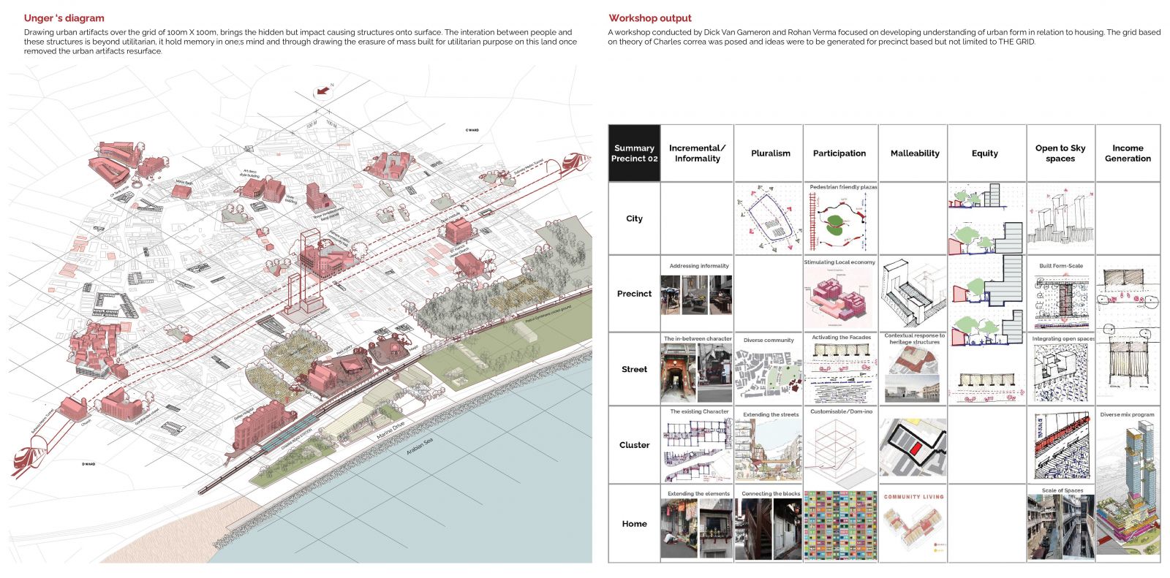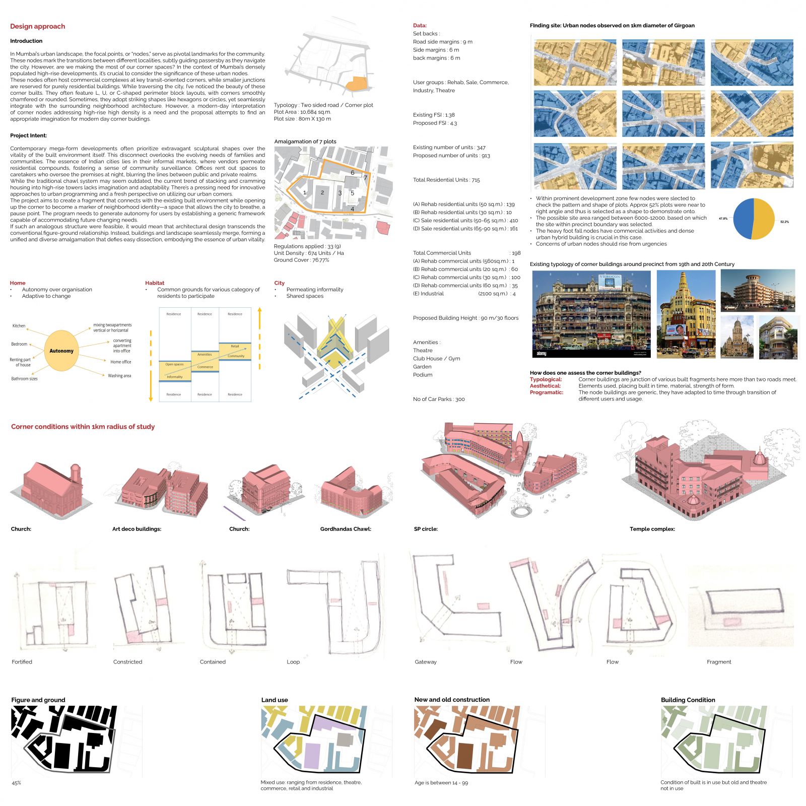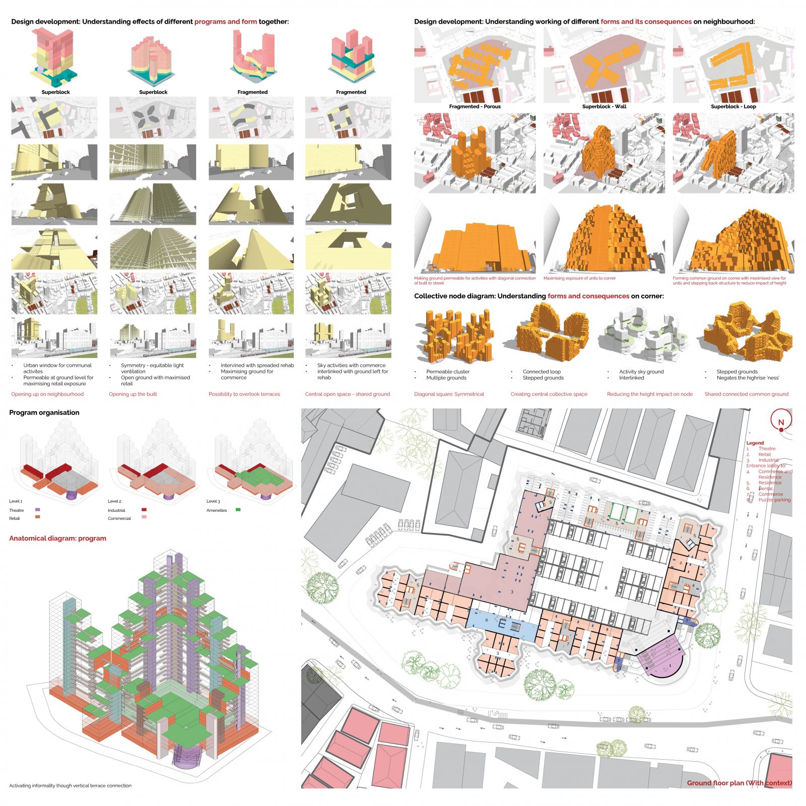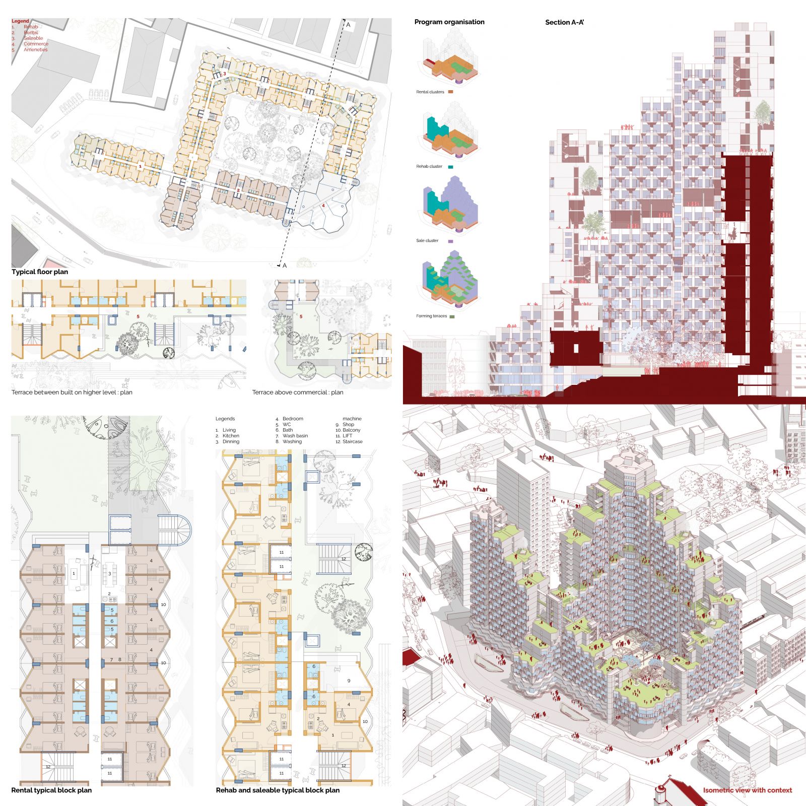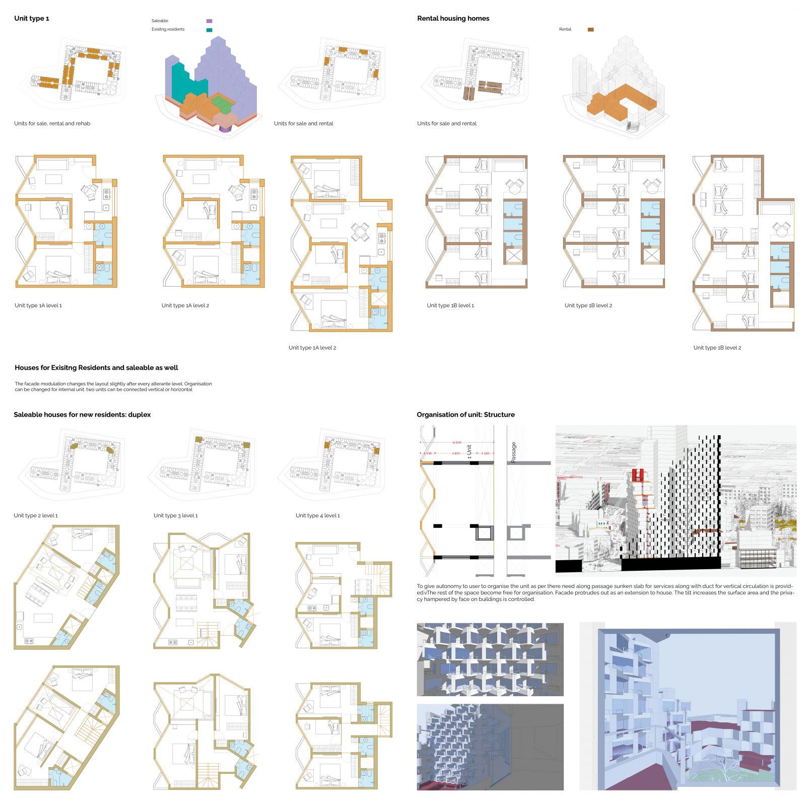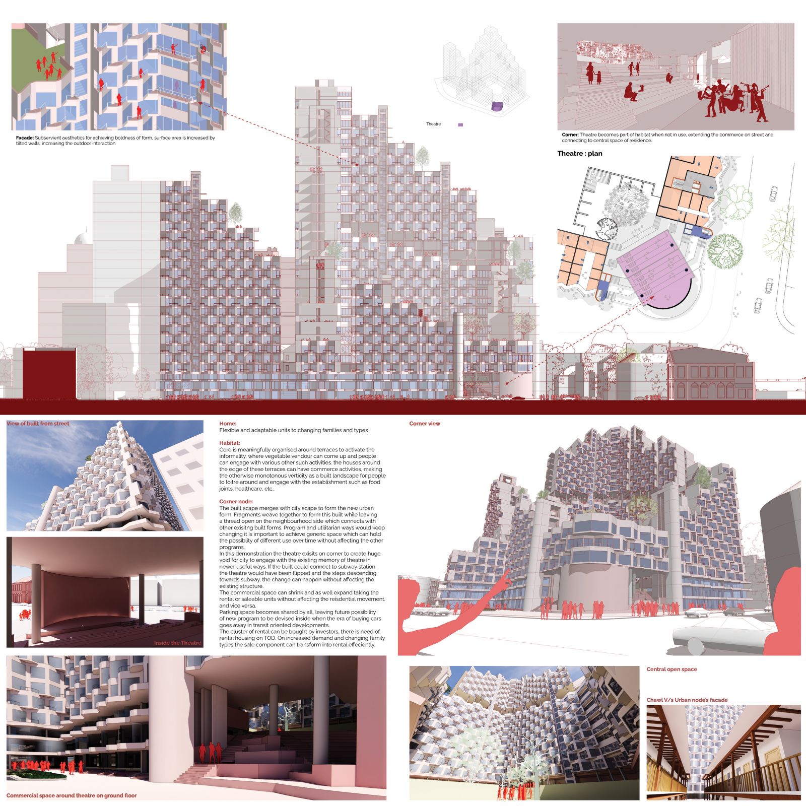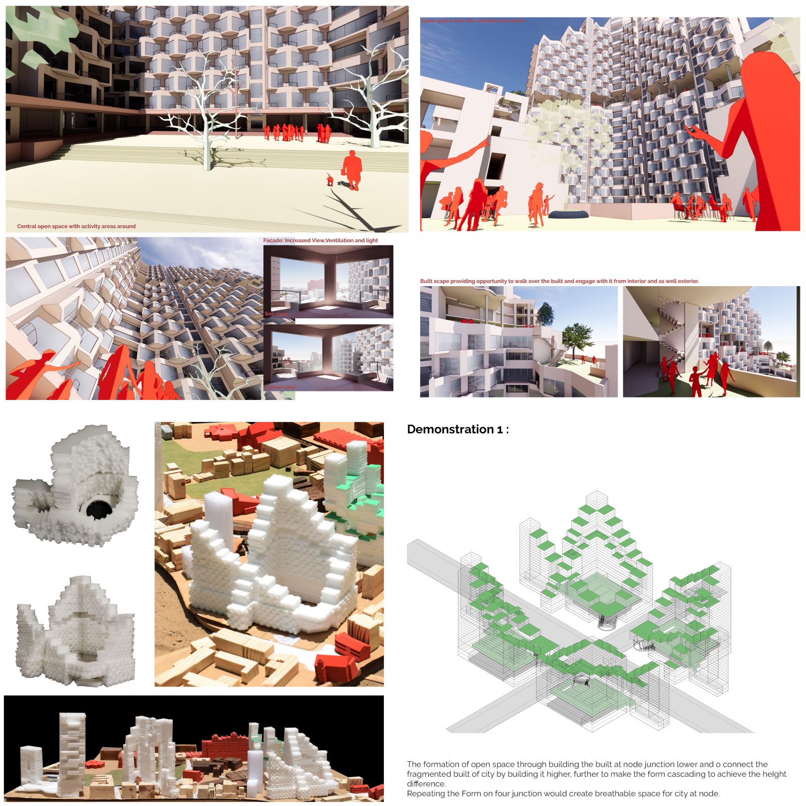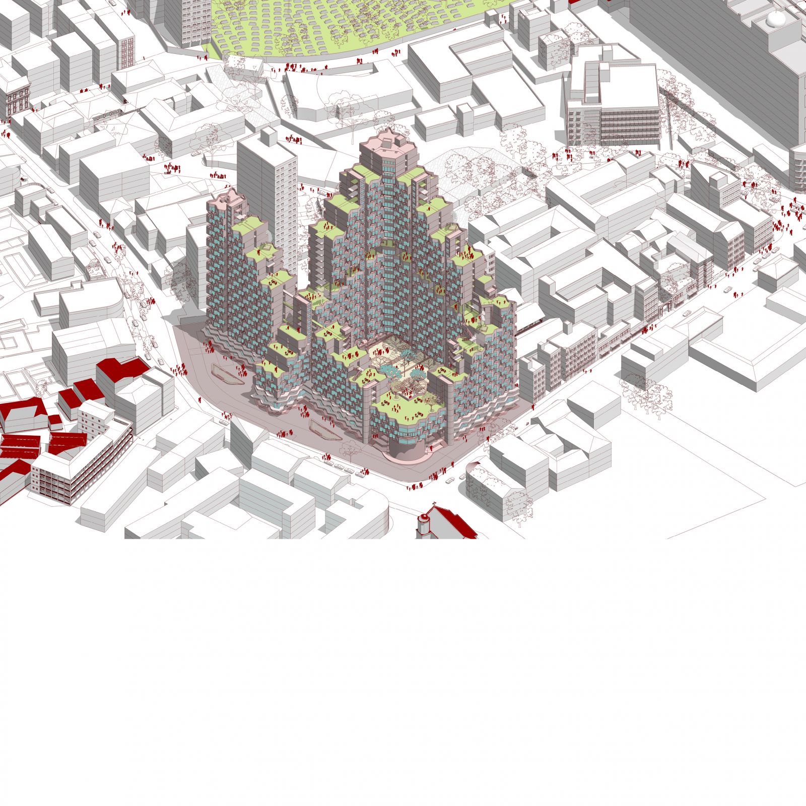Your browser is out-of-date!
For a richer surfing experience on our website, please update your browser. Update my browser now!
For a richer surfing experience on our website, please update your browser. Update my browser now!
In Mumbai’s urban landscape, the focal points, or “nodes,” serve as pivotal landmarks for the community. These nodes mark the transitions between different localities, subtly guiding passersby as they navigate the city. However, are we making the most of our corners? In the context of Mumbai’s densely populated high-rise developments, it’s crucial to consider the significance of these urban nodes.
These nodes often host commercial complexes at key transit-oriented corners, while smaller junctions are reserved for purely residential buildings. While traversing the city, I’ve noticed the beauty of these corner builts. They often feature L, U, or C-shaped perimeter block layouts, with corners smoothly chamfered or rounded. Sometimes, they adopt striking shapes like hexagons or circles, yet seamlessly integrate with the surrounding neighborhood architecture. However, a modern-day interpretation of corner nodes addressing high-rise high density is a need and the proposal attempts to find an appropriate imagination for modern day corner buidings. The project aims to create a fragment that connects with the existing built environment while opening up the corner to become a marker of neighborhood identity—a space that allows the city to breathe, a pause point. The program needs to generate autonomy for users by establishing a generic framework capable of accommodating future changing needs.
If such an analogous structure were feasible, it would mean that architectural design transcends the conventional figure-ground relationship. Instead, buildings and landscape seamlessly merge, forming a unified and diverse amalgamation that defies easy dissection, embodying the essence of urban vitality.
