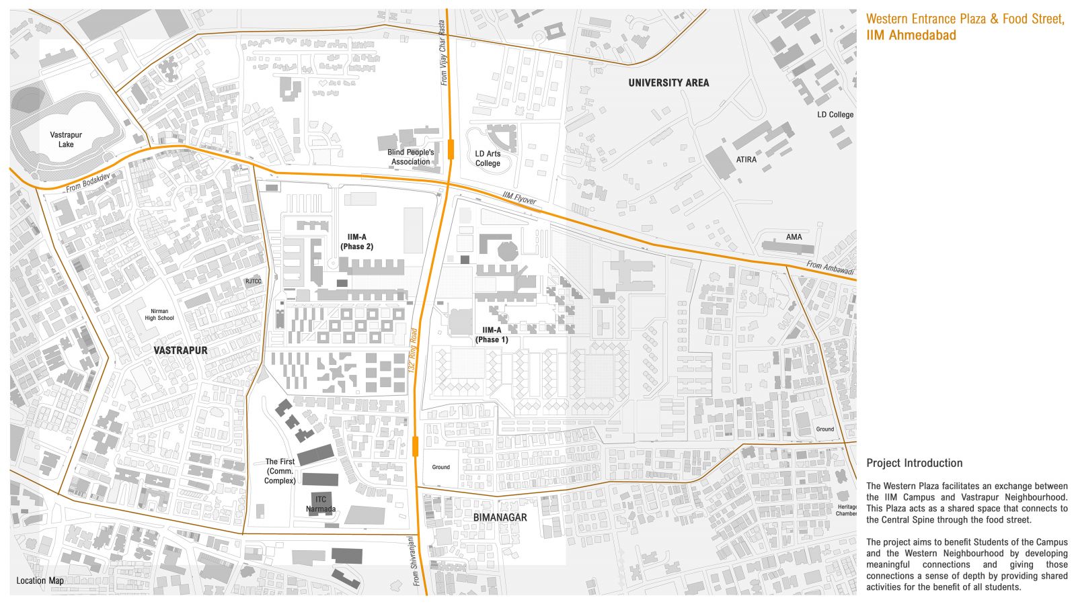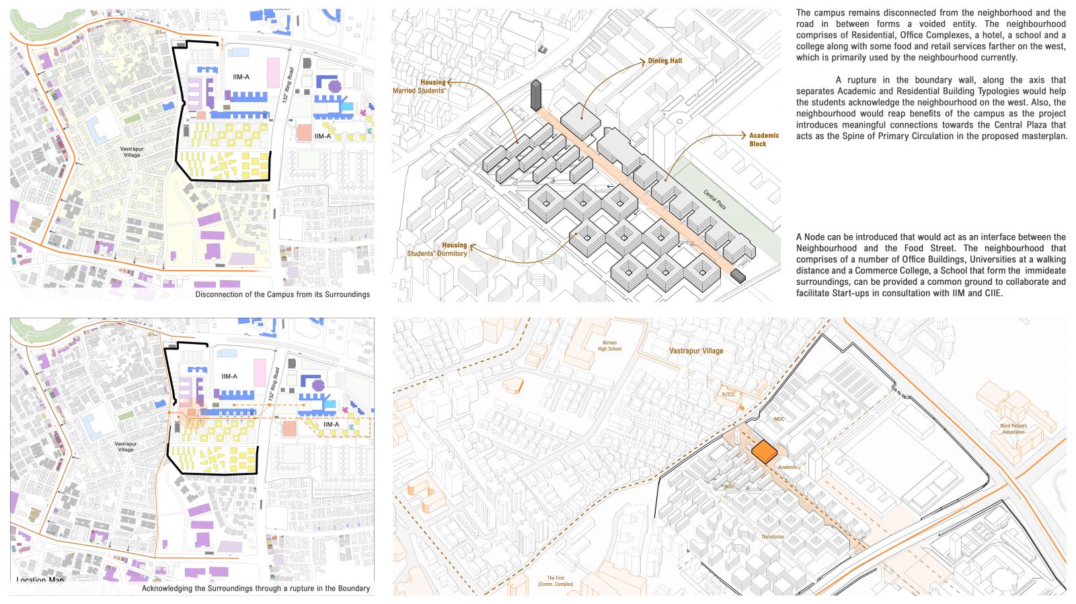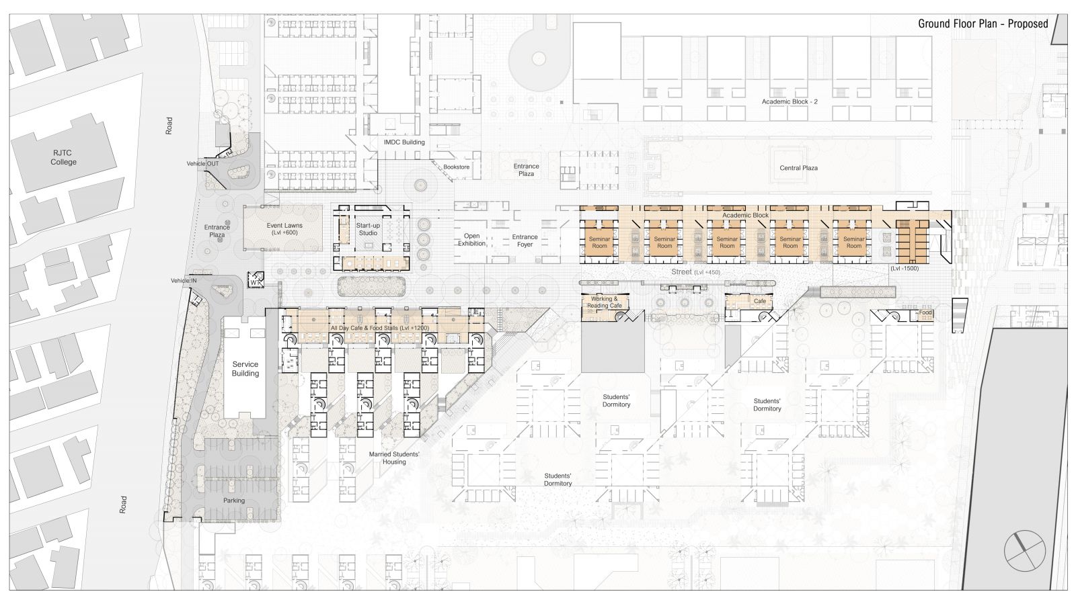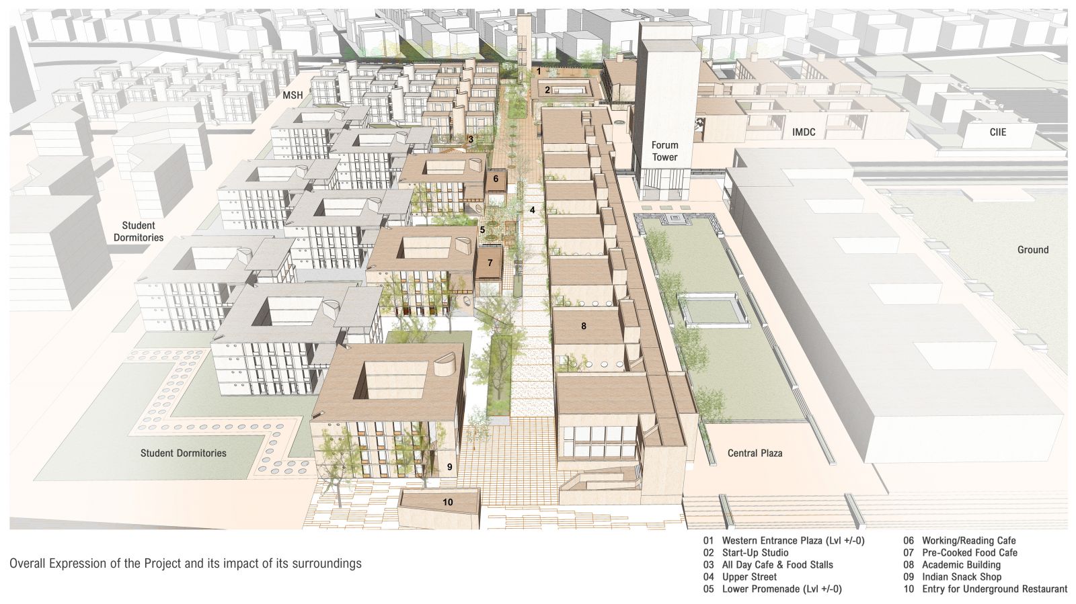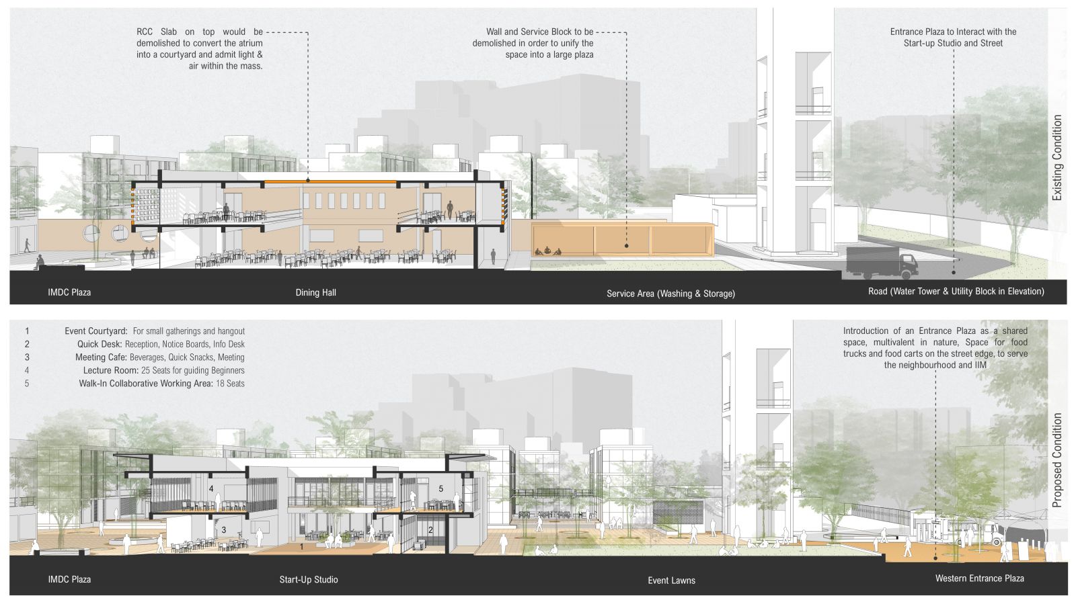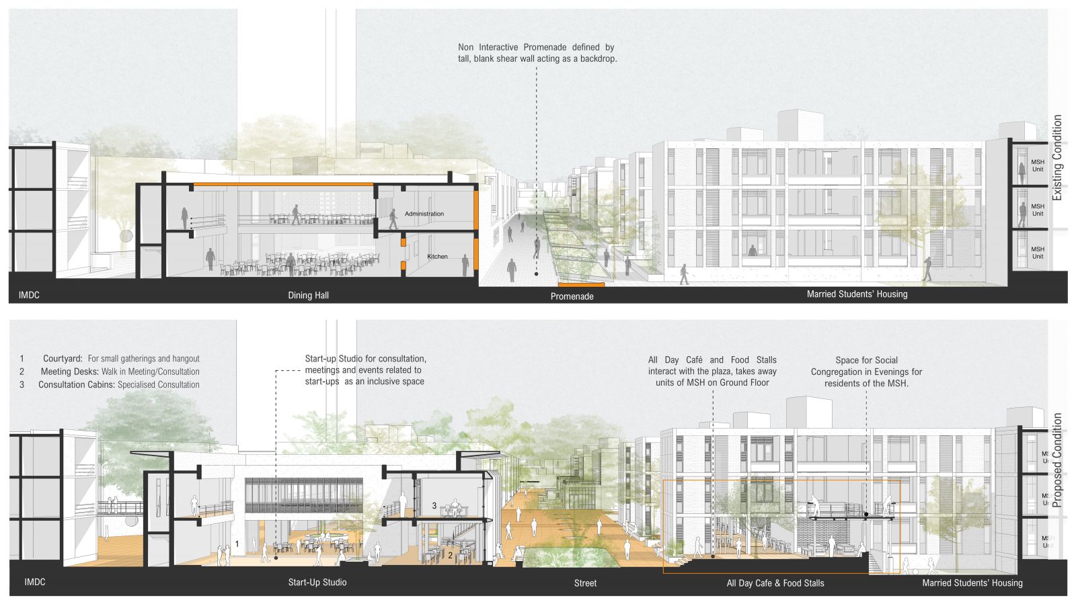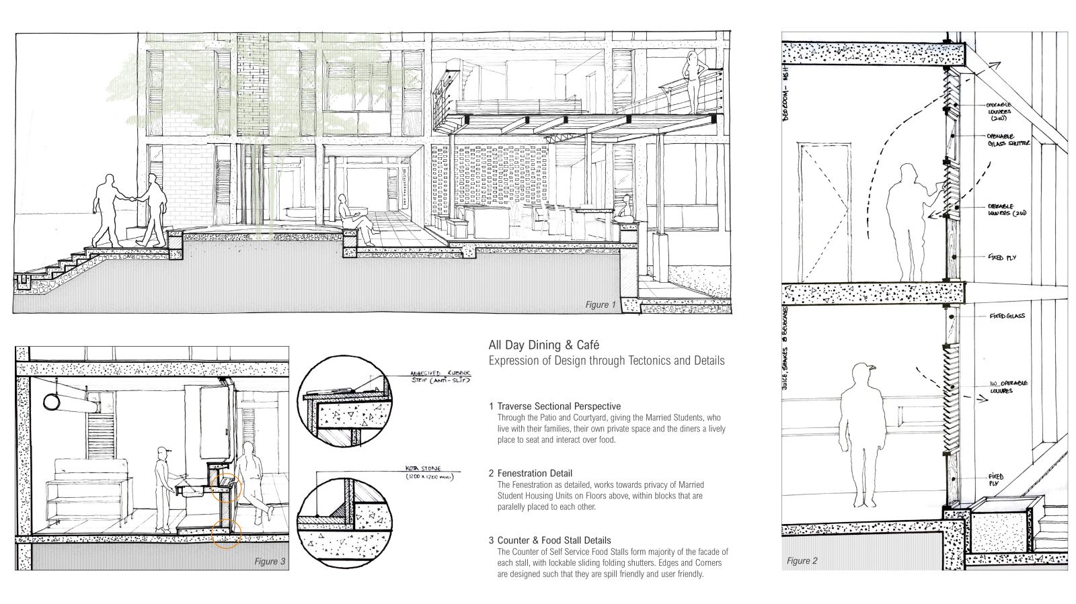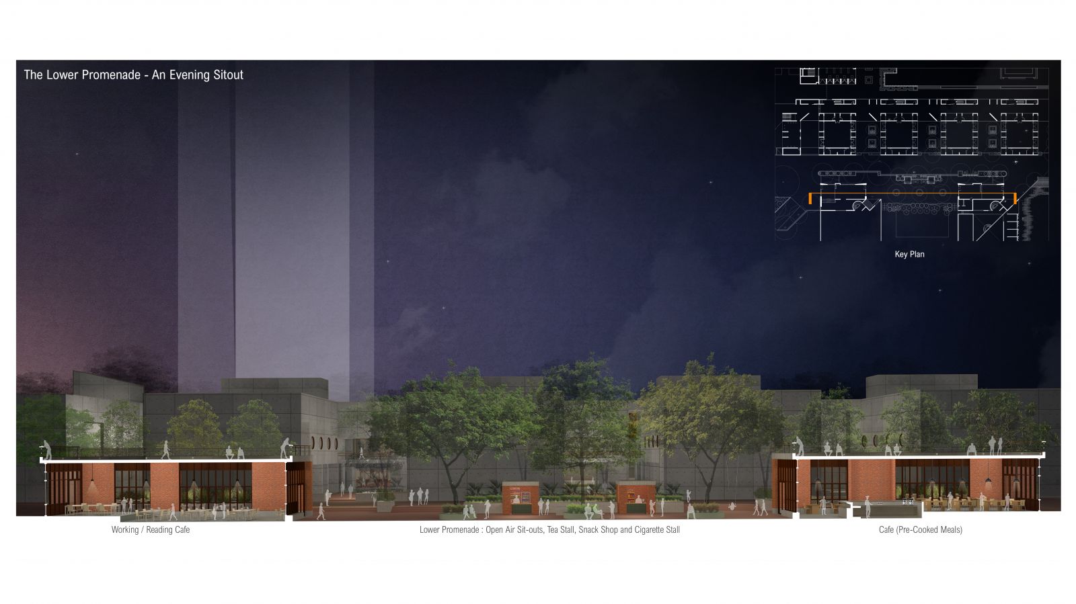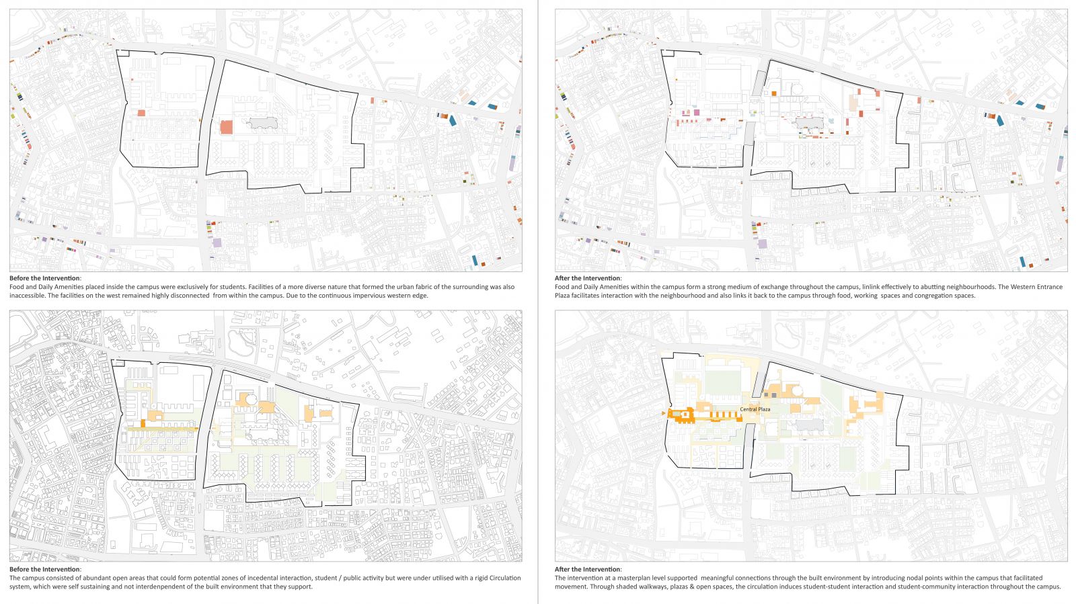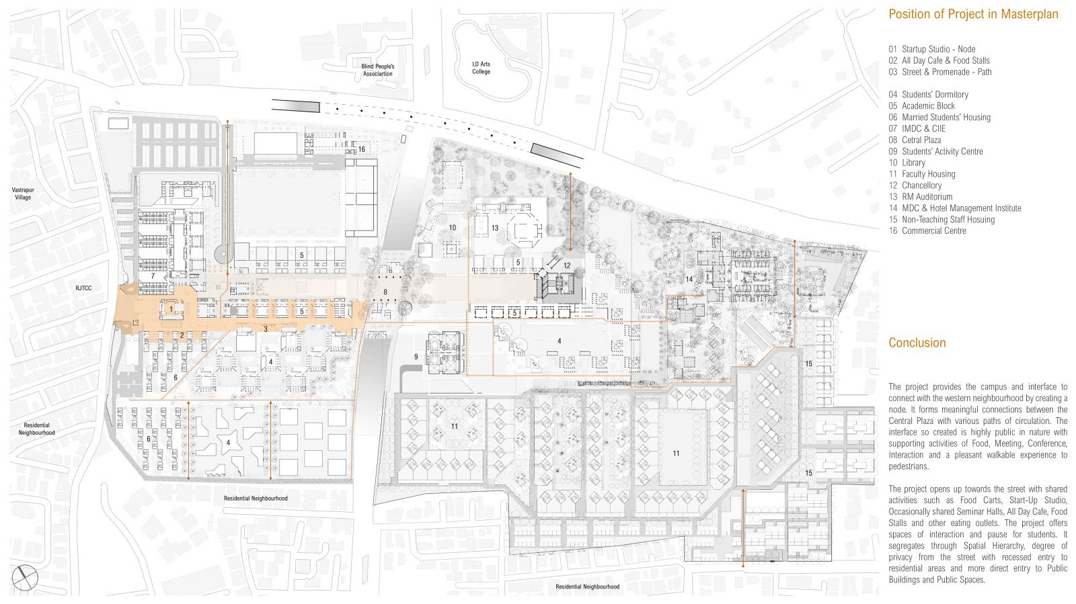Your browser is out-of-date!
For a richer surfing experience on our website, please update your browser. Update my browser now!
For a richer surfing experience on our website, please update your browser. Update my browser now!
The studio questions the relevance of a formally developed campus with its neighborhood and its internal functioning. It proposes a cohesive masterplan, with relevant modifications to reinforce the connection between the Campus and the Commons.
The IIM Ahmedabad Campus was built in 2 phases. This project exercises upon Phase 2 and addresses the larger concerns of the linking & coexisting with the western neighborhood. It supports the central idea of uniting the two phases of the campus.
View the Full Portfolio, here
