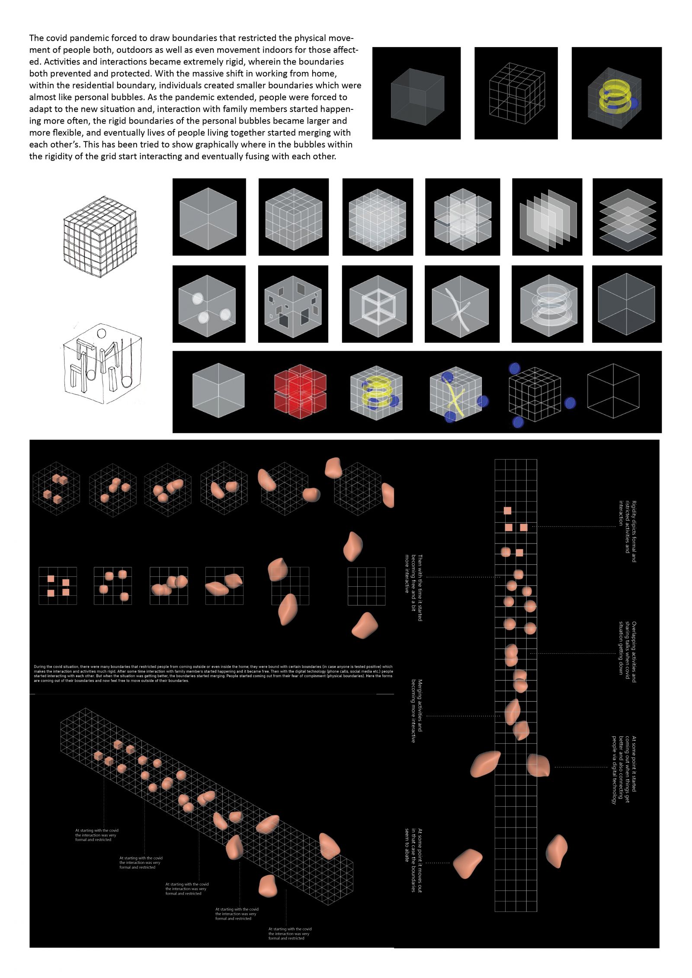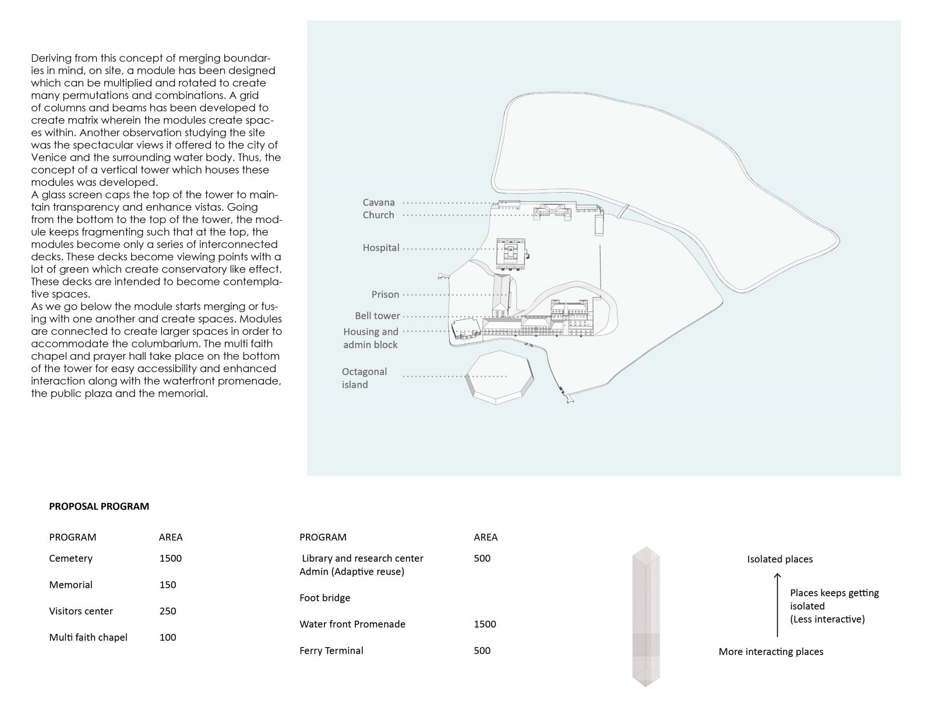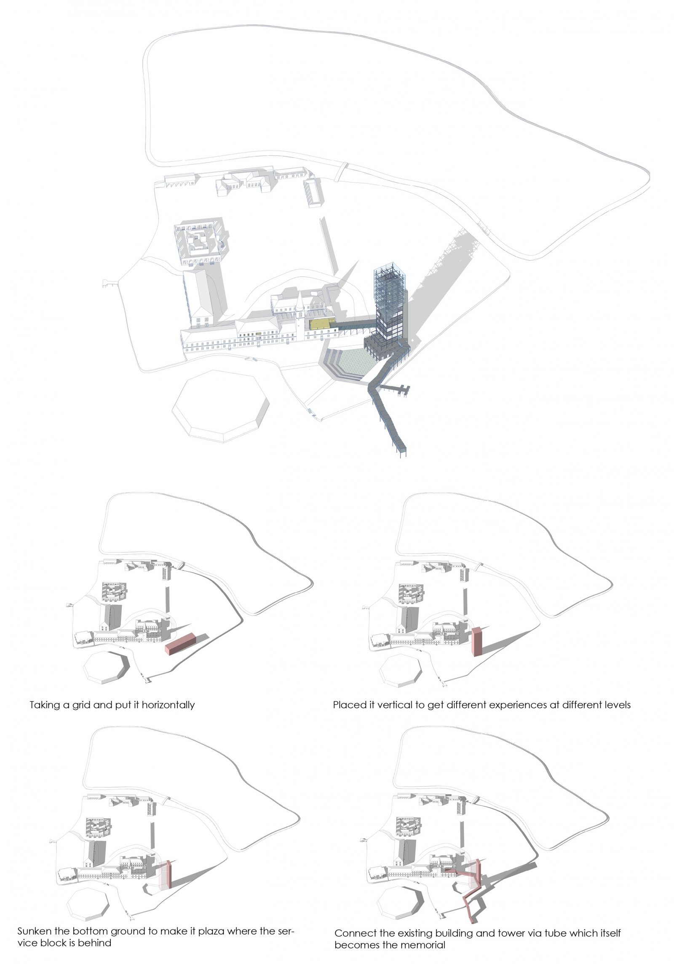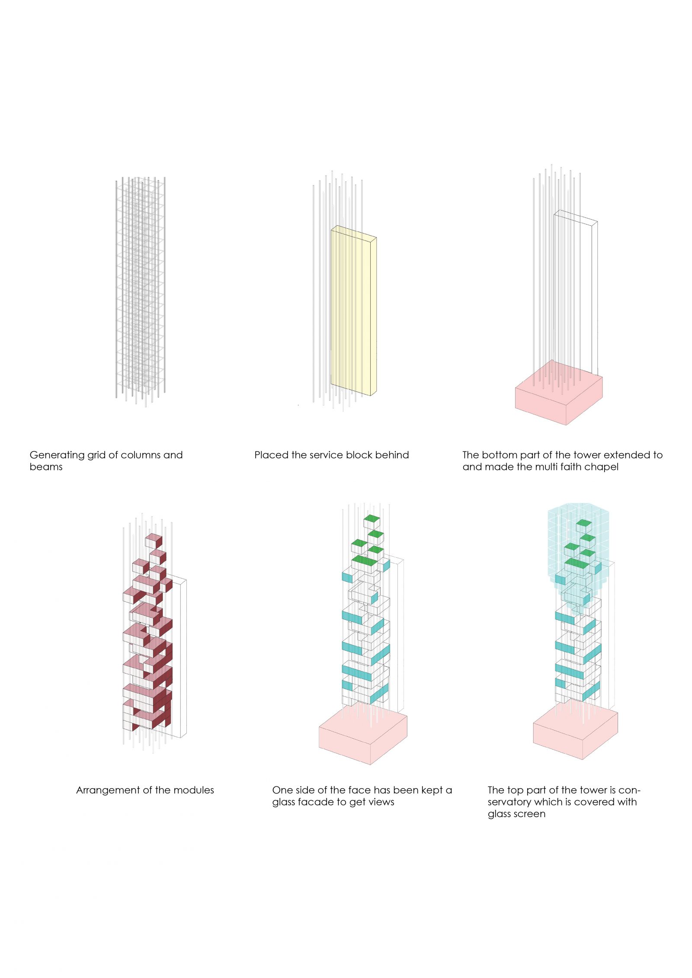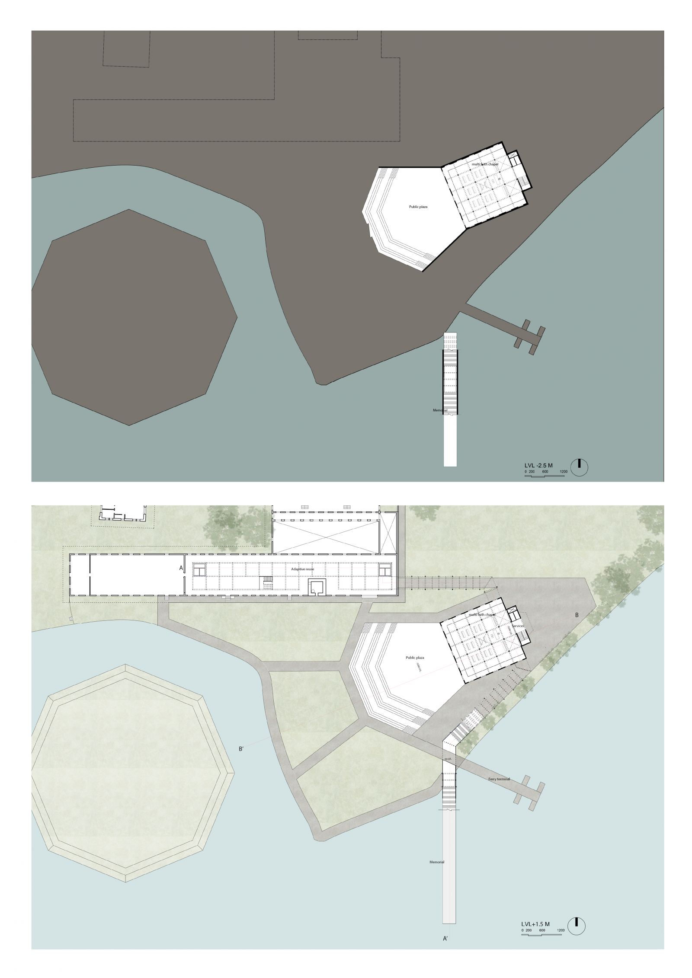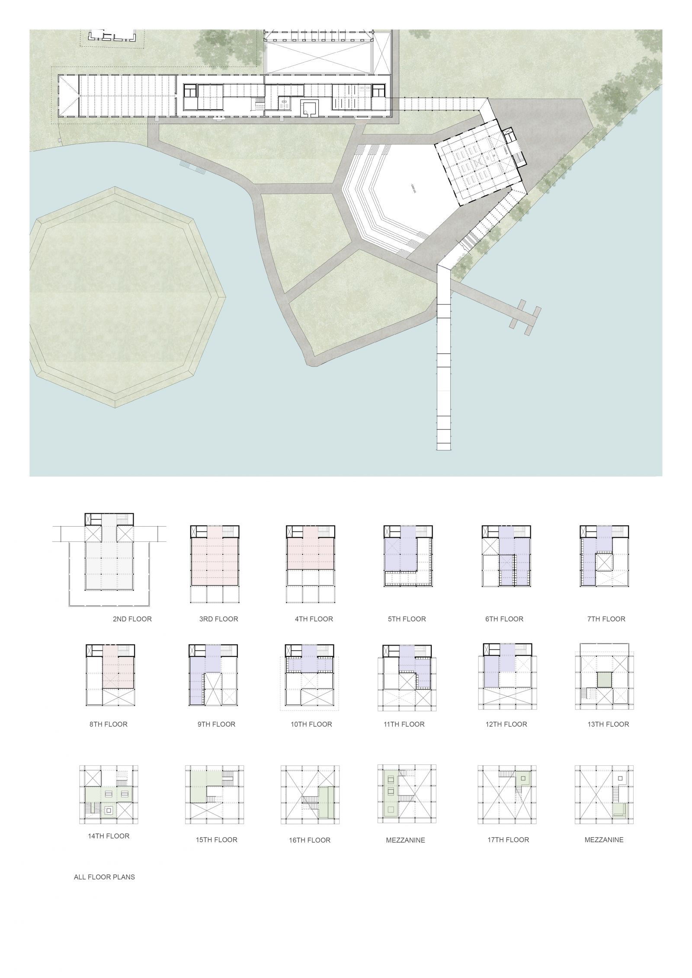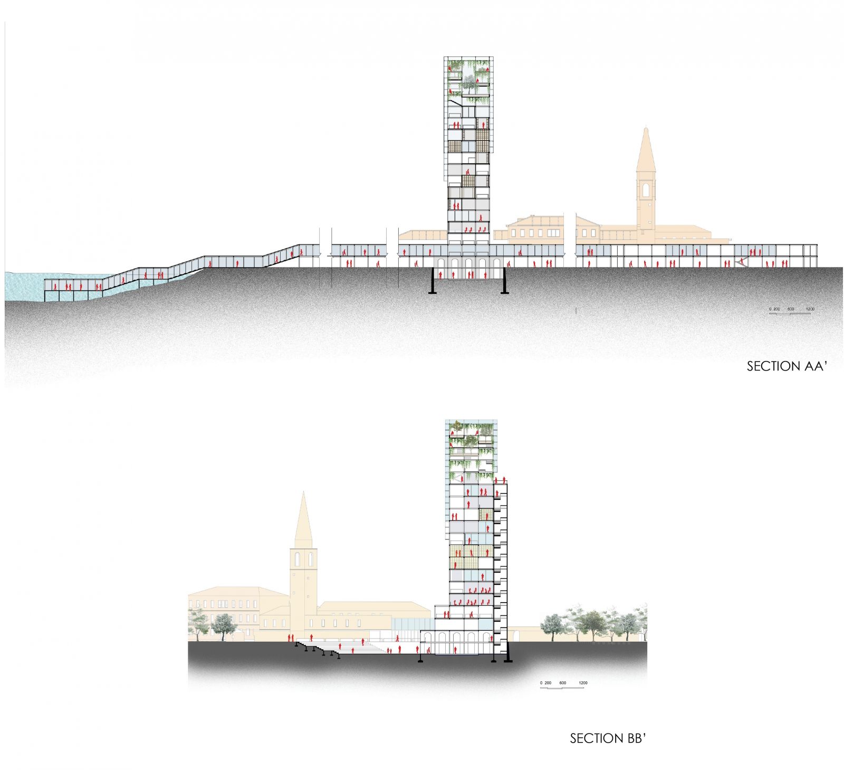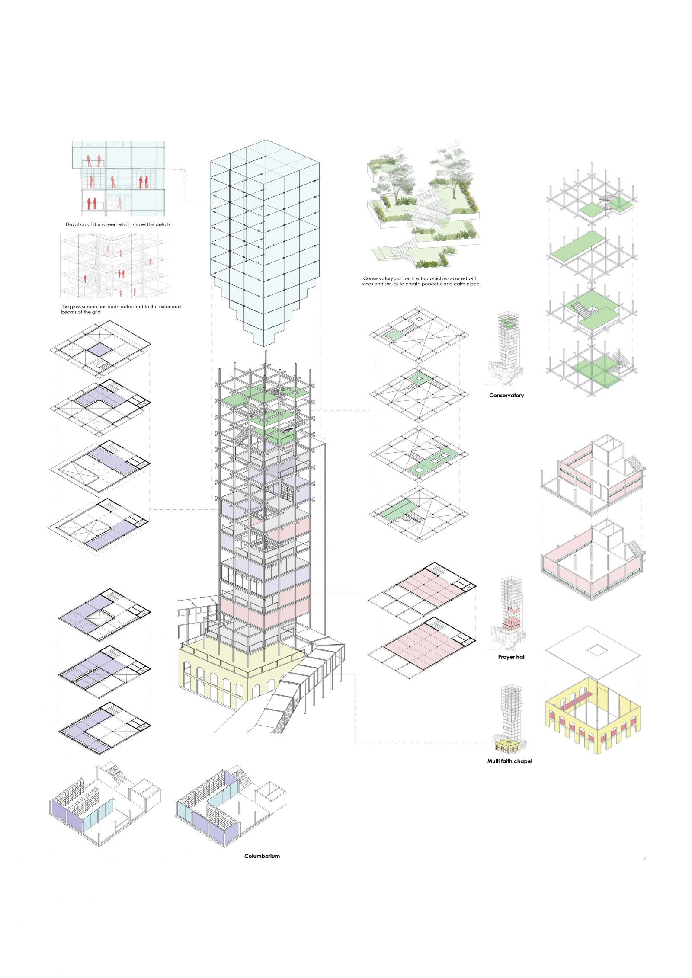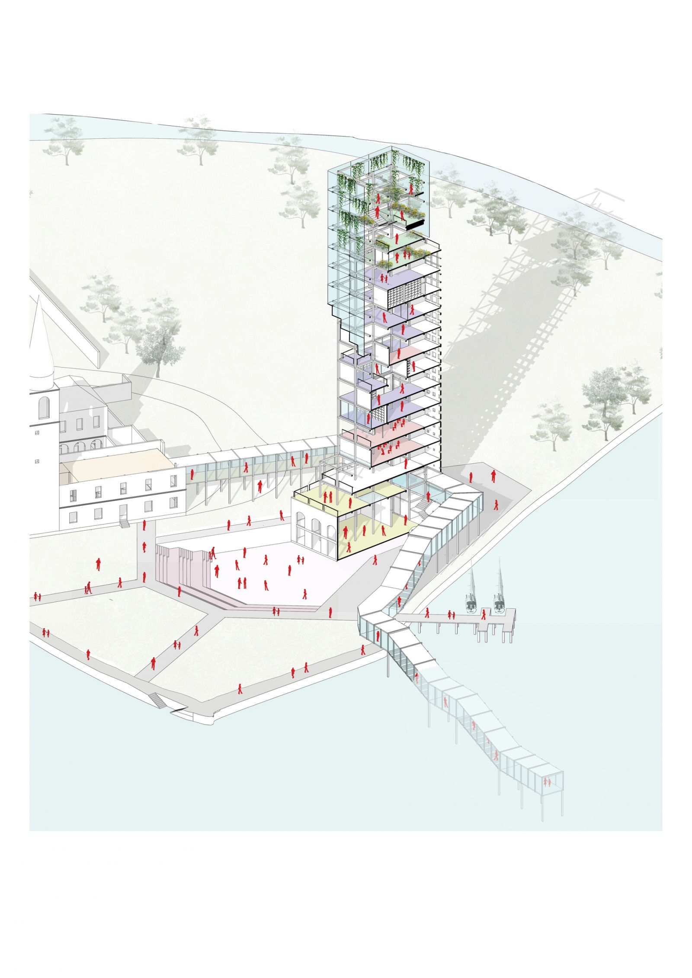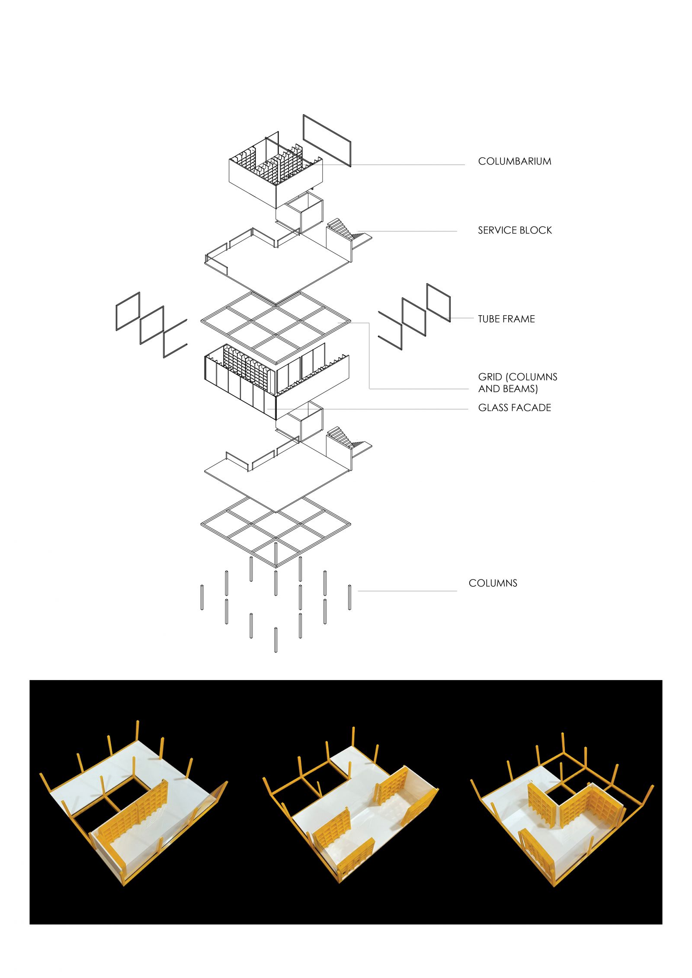Your browser is out-of-date!
For a richer surfing experience on our website, please update your browser. Update my browser now!
For a richer surfing experience on our website, please update your browser. Update my browser now!
Deriving from this concept of merging boundaries in mind, on site, a module has been designed which can be multiplied and rotated to create many permutations and combinations. A grid of columns and beams has been developed to create matrix wherein the modules create spaces within. Another observation studying the site was the spectacular views it offered to the city of Venice and the surrounding water body. Thus, the concept of a vertical tower which houses these modules was developed. A glass screen caps the top of the tower to maintain transparency and enhance vistas. Going from the bottom to the top of the tower, the module keeps fragmenting such that at the top, the modules become only a series of interconnected decks. These decks become viewing points with a lot of green which create conservatory like effect. These decks are intended to become contemplative spaces. As we go below the module starts merging or fusing with one another and create spaces. Modules are connected to create larger spaces in order to accommodate the columbarium. The multi faith chapel and prayer hall take place on the bottom of the tower for easy accessibility and enhanced interaction along with the waterfront promenade, the public plaza and the memorial.
