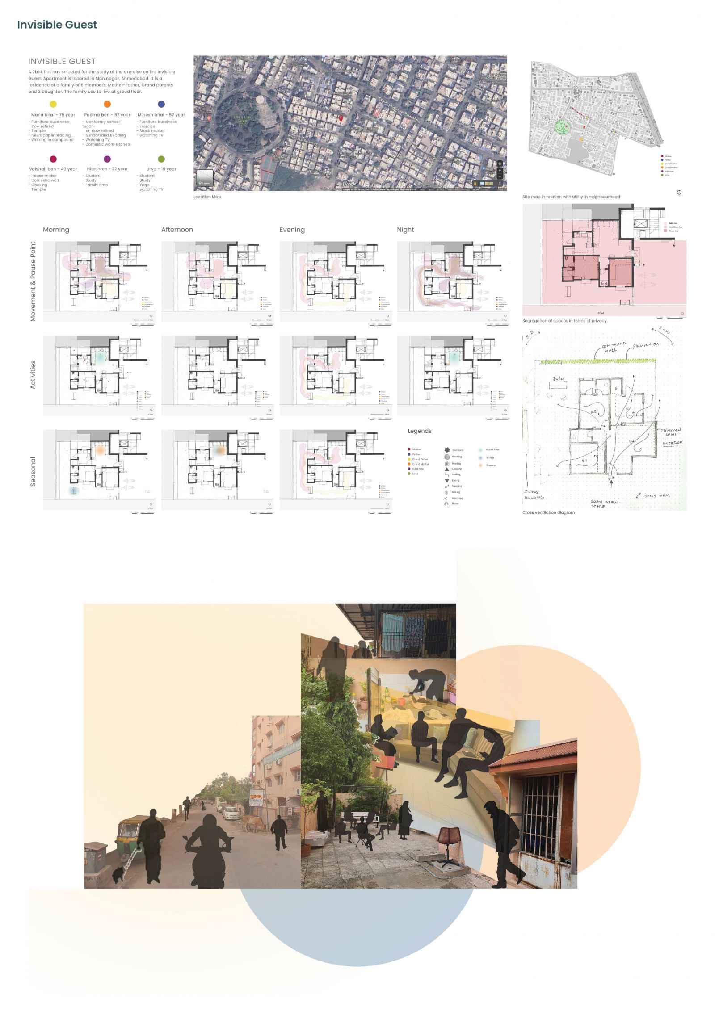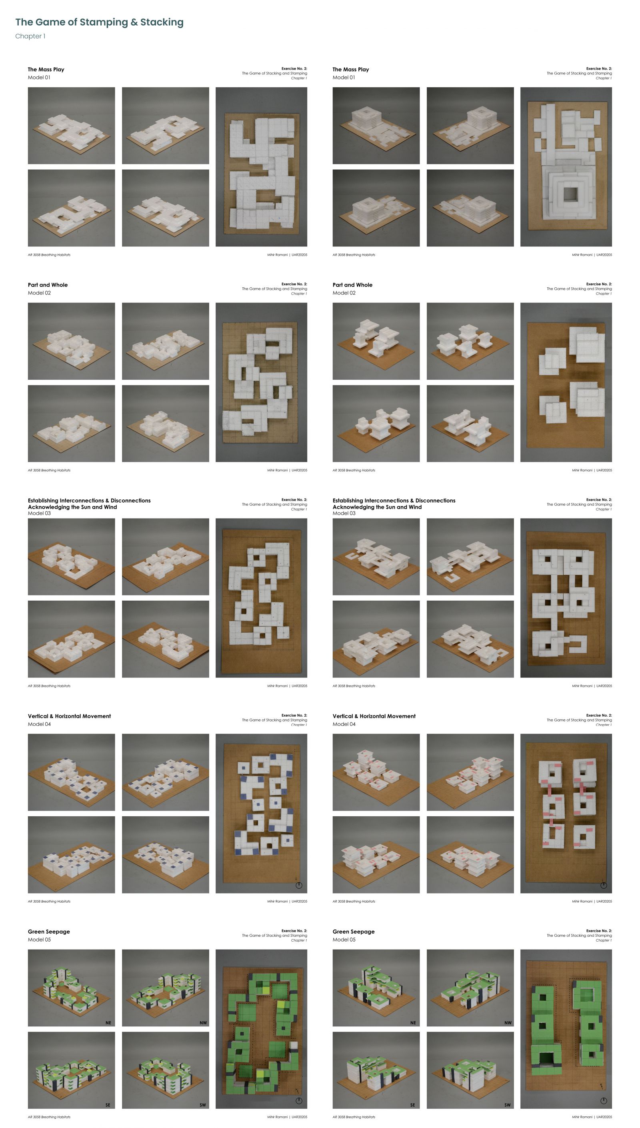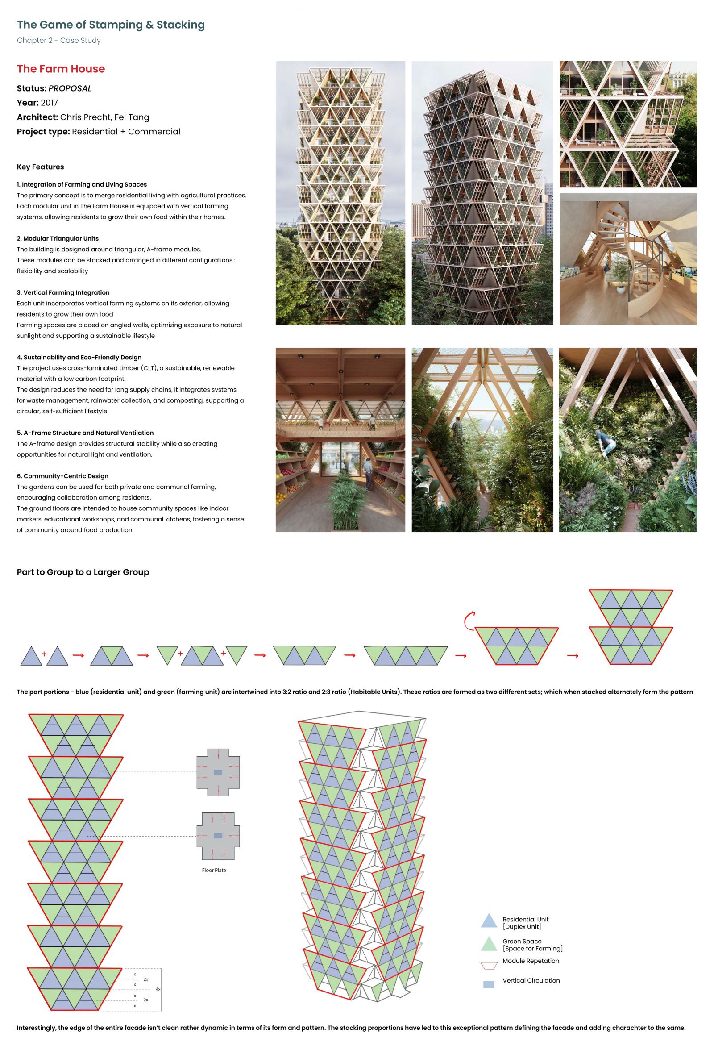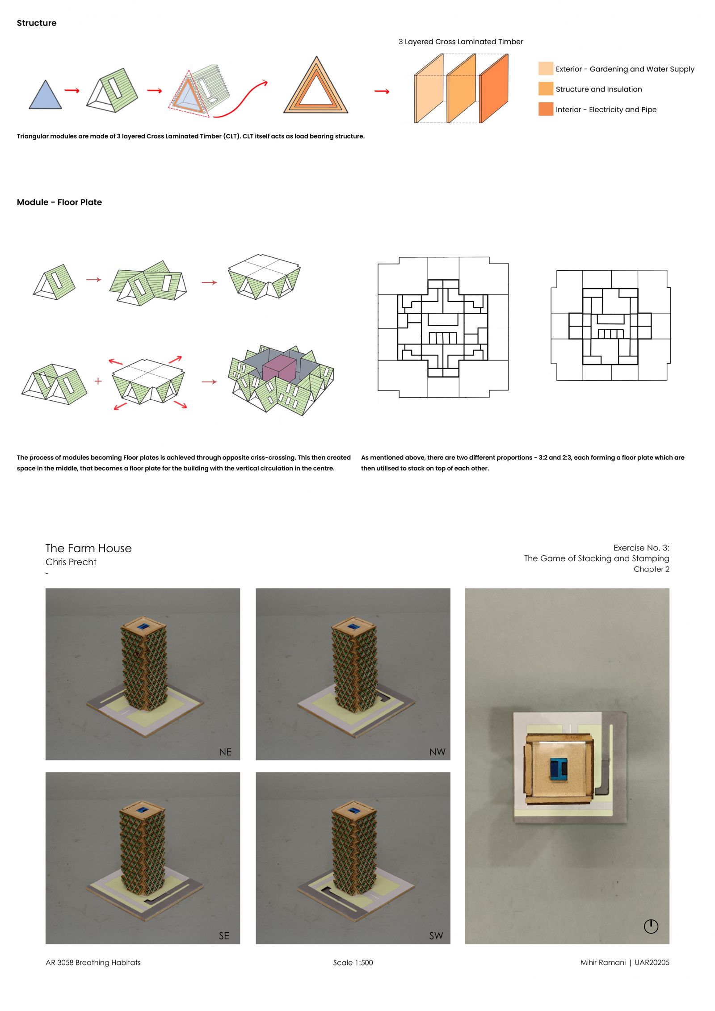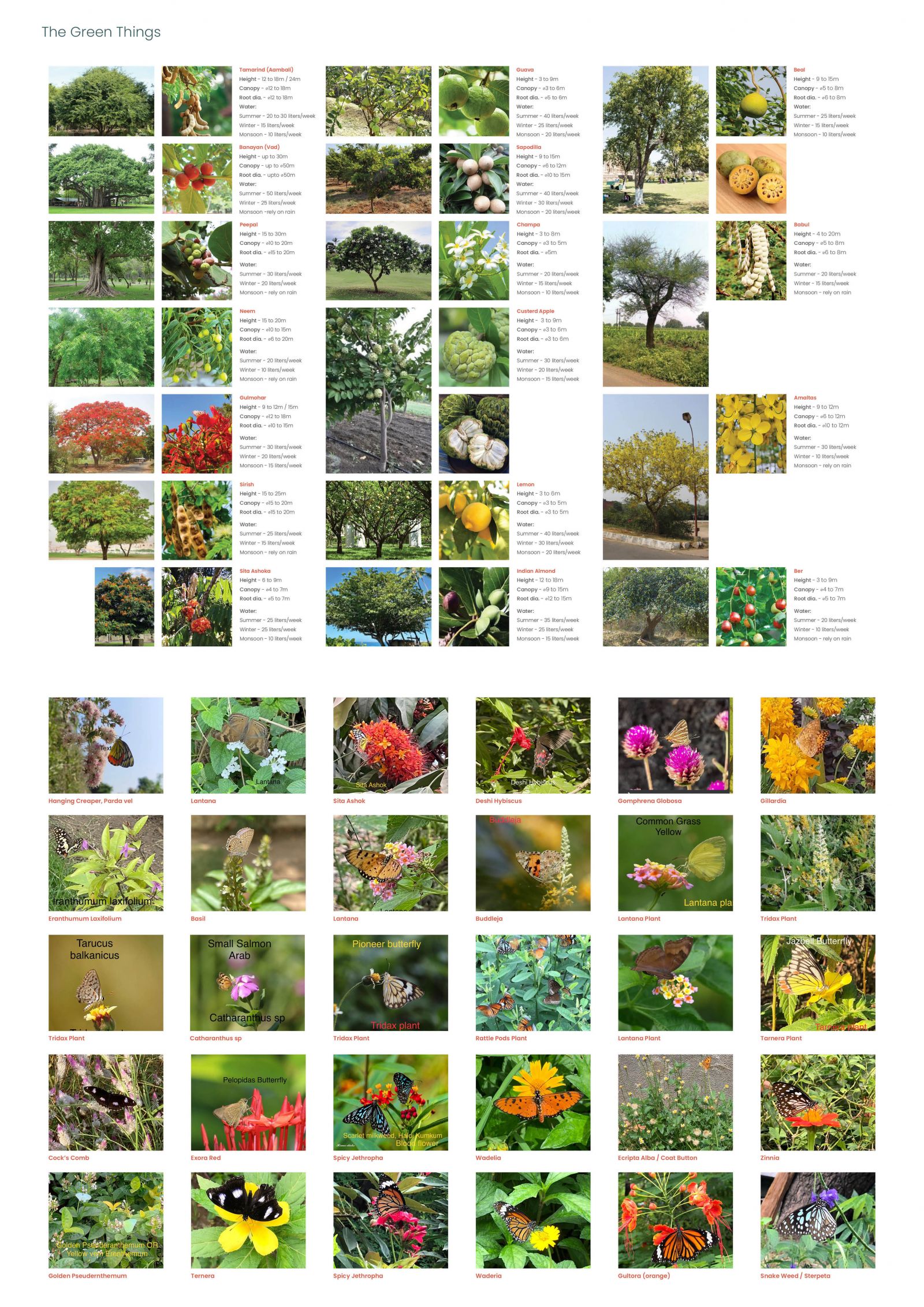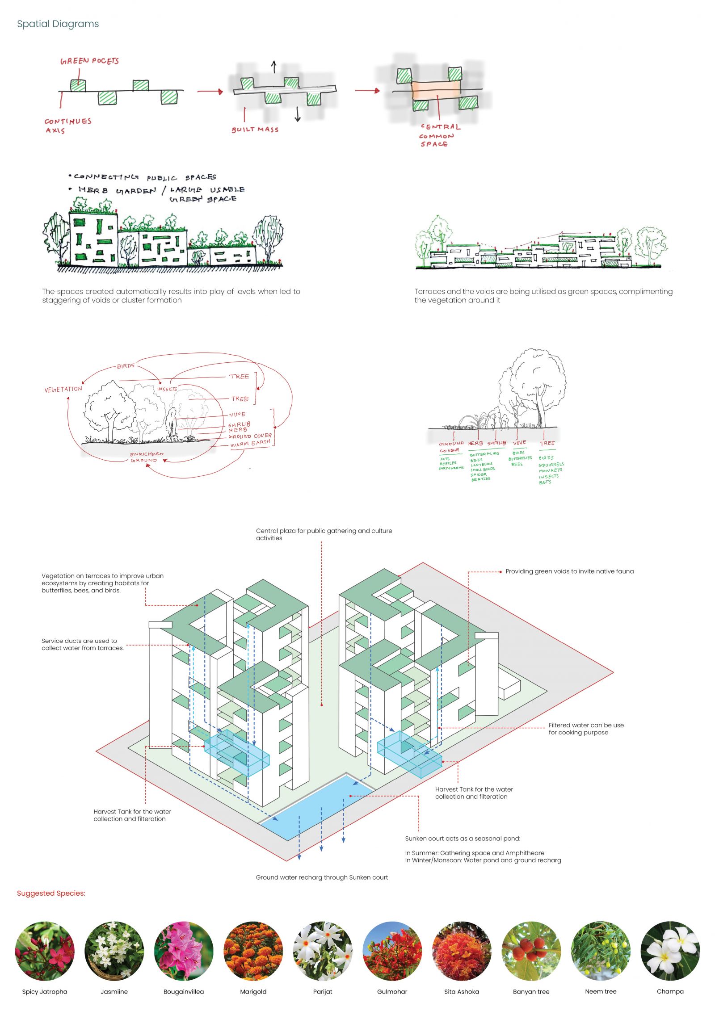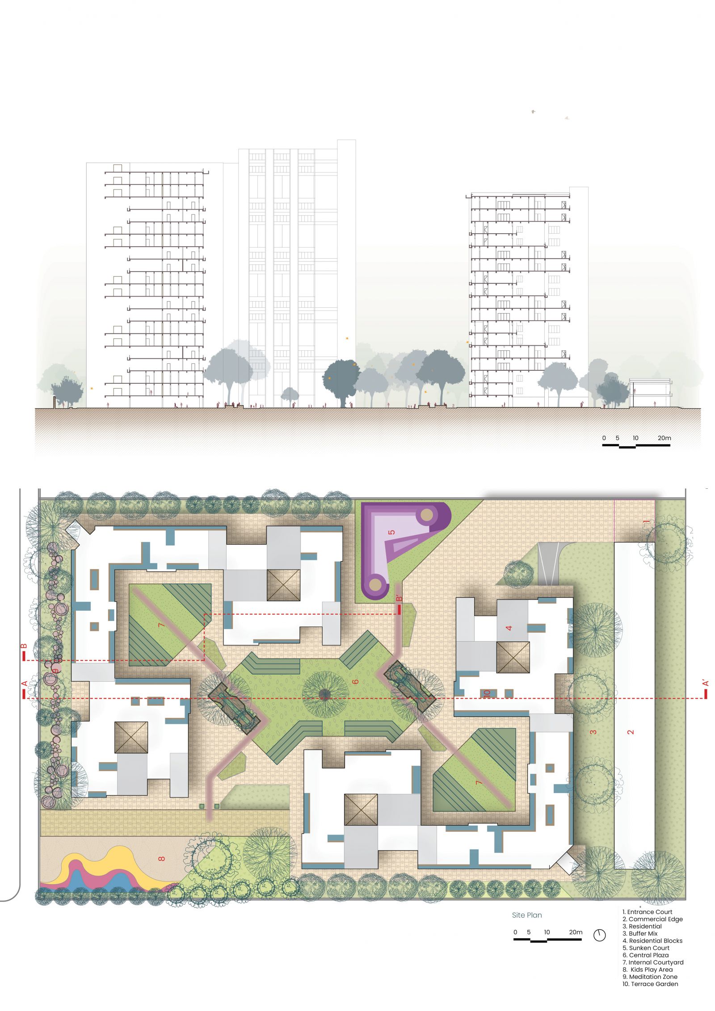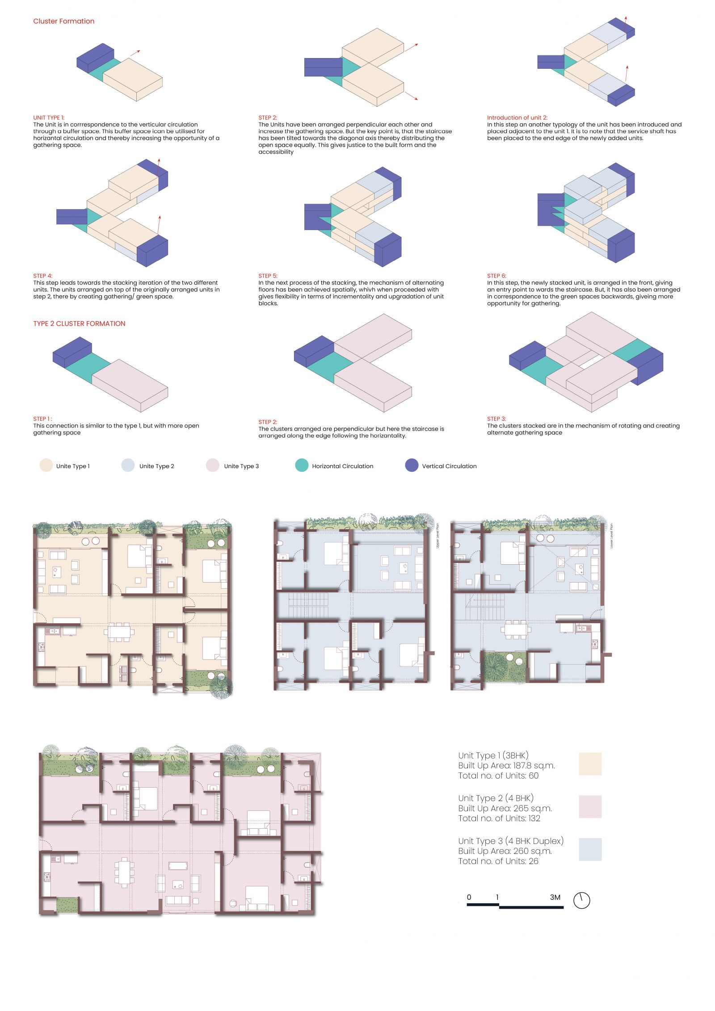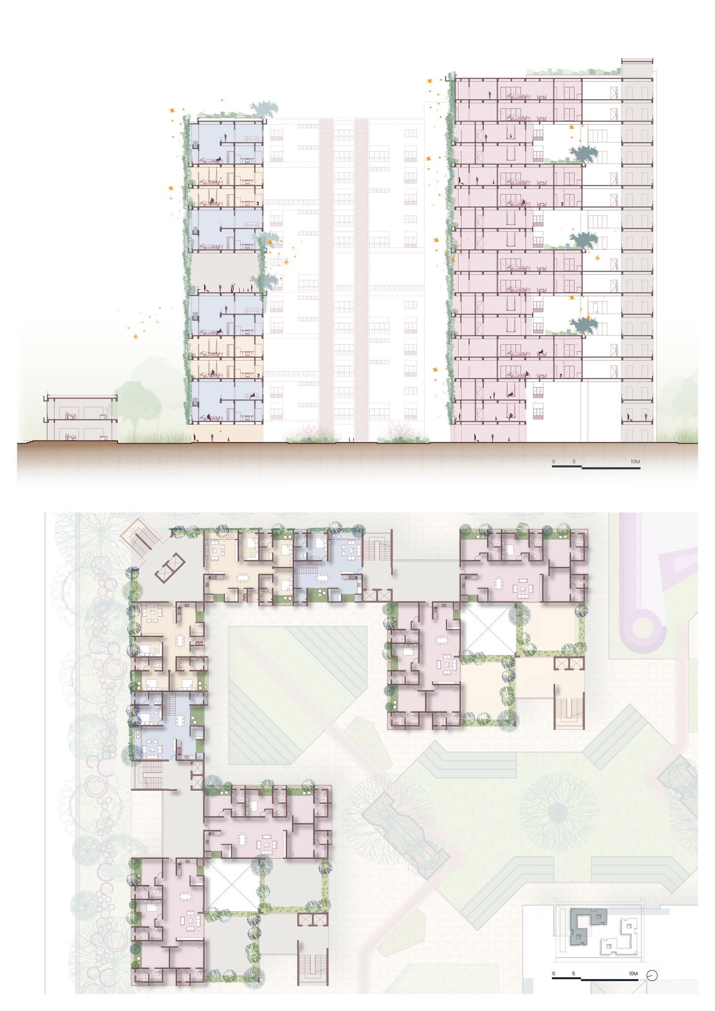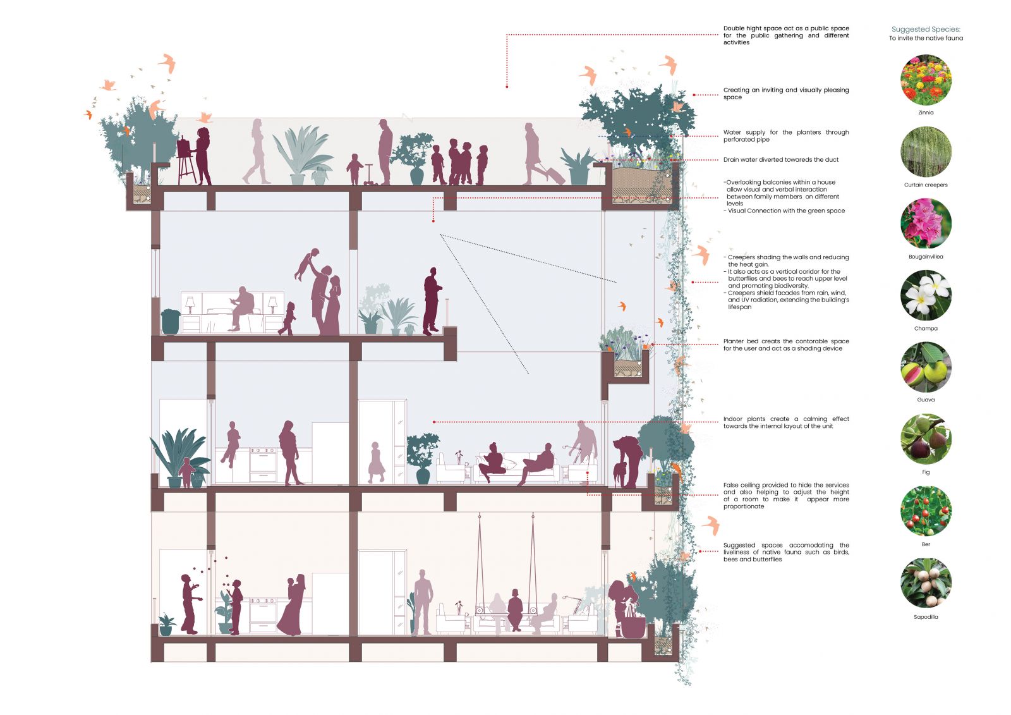Your browser is out-of-date!
For a richer surfing experience on our website, please update your browser. Update my browser now!
For a richer surfing experience on our website, please update your browser. Update my browser now!
The main idea is to develop the design through the central axis, along which the courtyards protrude internally and externally. The resultant built around this provides a play of green open spaces. The built masses formed have penetrations to add porosity and utilize the voids that are forming within the units. The intent of utilizing the spaces through landscaping is to do justice to the user experience by enriching the value of space. The crux of adding landscaping is also to attract the native flora and fauna, thereby elevating the experience of residents and species
View Additional Work